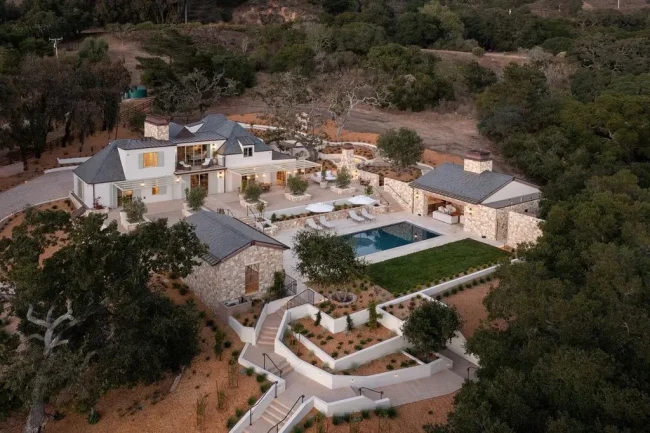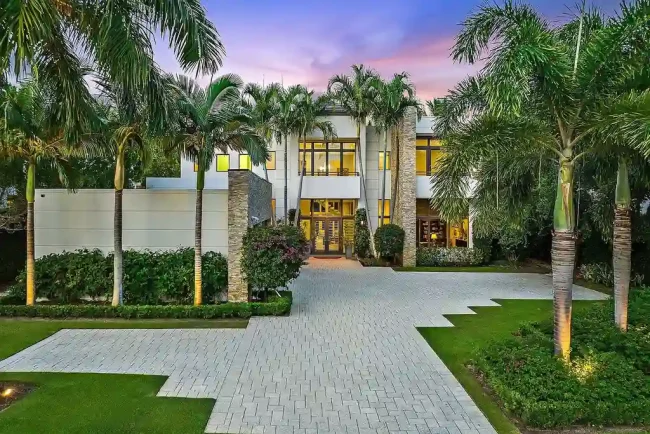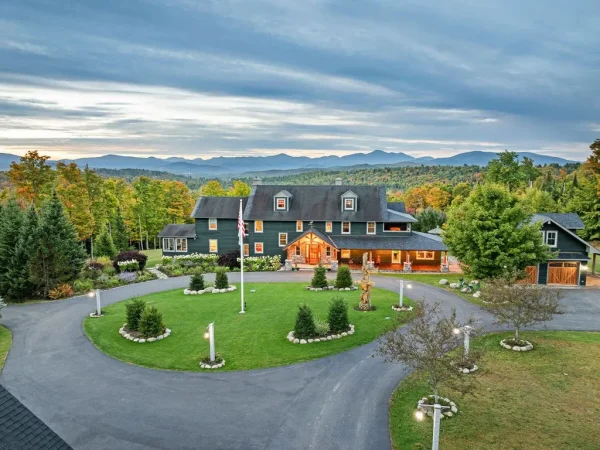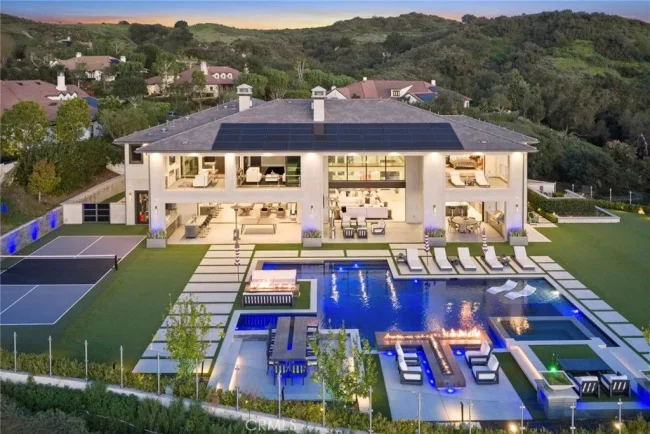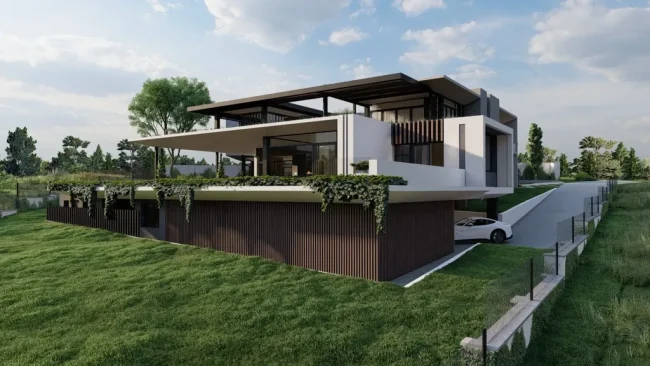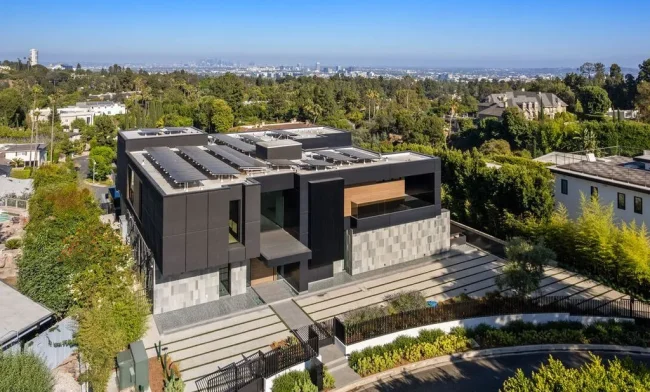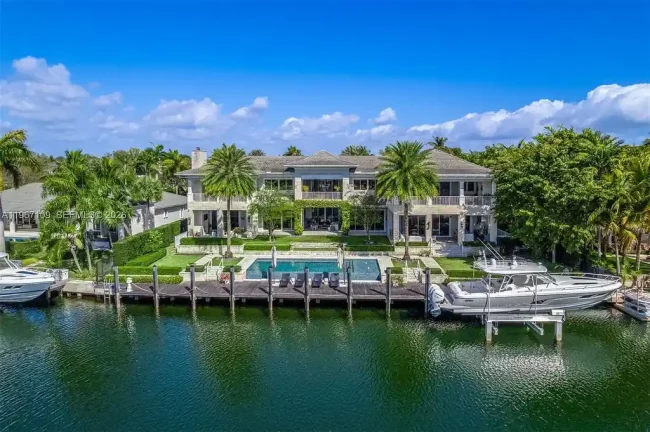Riverglen Residence by Nico van der Meulen Architects
Architecture Design of Riverglen Residence
Description About The Project
Riverglen Residence by Nico van der Meulen Architects nestled within Johannesburg’s prestigious Steyn City estate, embodies a striking balance between privacy and openness through its monolithic stone structure. This three-story home was designed around a central courtyard, establishing a seamless flow between private and public spaces while fostering a strong connection with the surrounding landscape. Inspired by traditional courtyard typologies, the residence is configured to allow stunning Eastern and Southern views while ensuring discretion from the Northern approach.
The ground floor merges indoor and outdoor living with tiered, open-plan spaces that offer an inviting and expansive environment for family gatherings and entertainment. A spacious basement serves as an entertainment hub with concealed parking, while the first floor offers a tranquil escape from the communal areas, housing private bedrooms that open onto serene courtyard views. This architectural carving of stone creates a refined interior experience, allowing a dual function that shifts between openness and seclusion.
With its sculpted stone facade and dynamic design, Riverglen Residence exemplifies modern luxury with a harmonious integration of privacy, comfort, and natural beauty.
The Architecture Design Project Information:
- Project Name: Riverglen residence
- Location: South Africa
- Designed by: Nico van der Meulen Architects
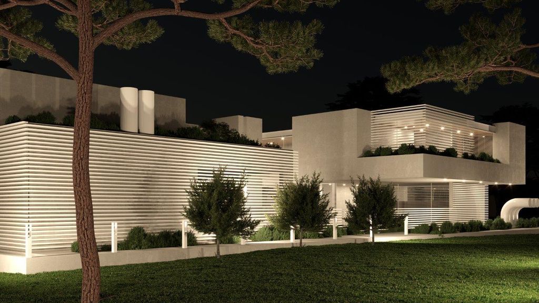
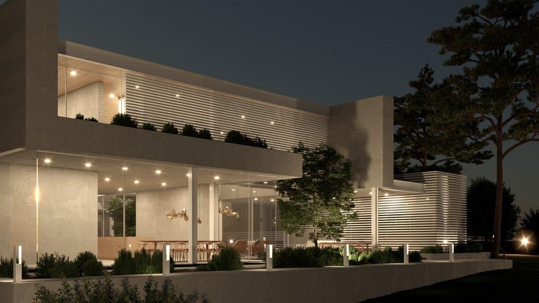
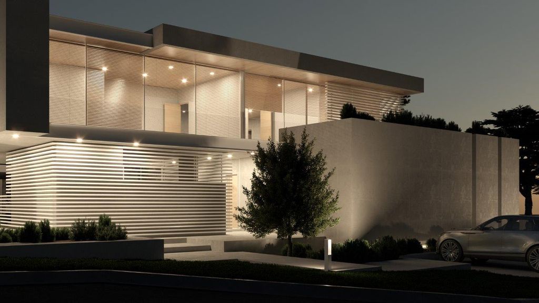
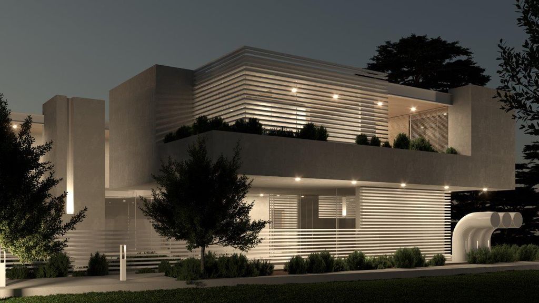
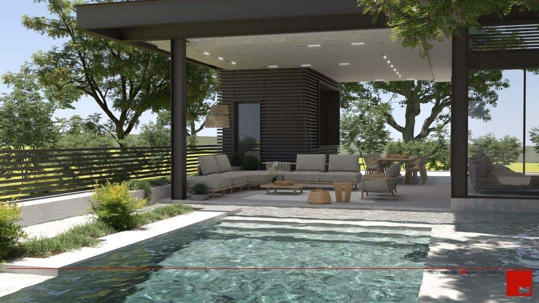
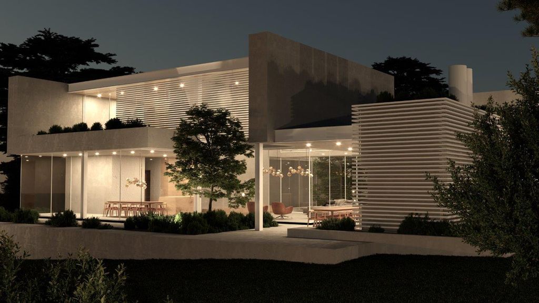
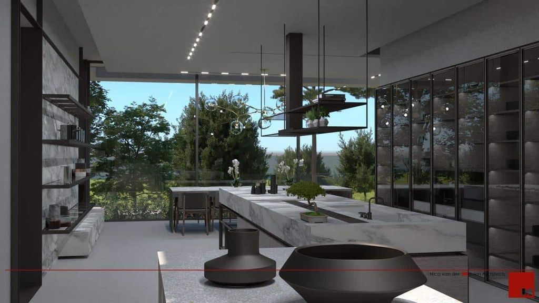
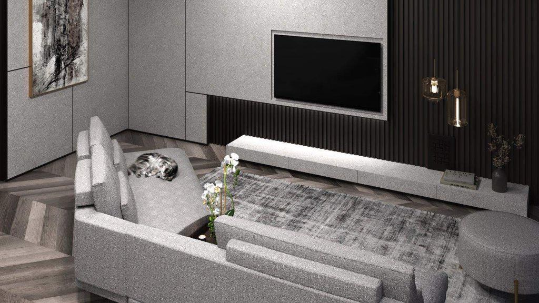
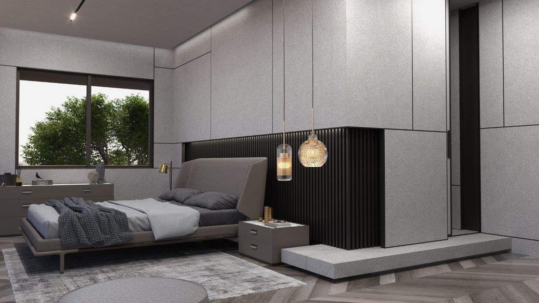
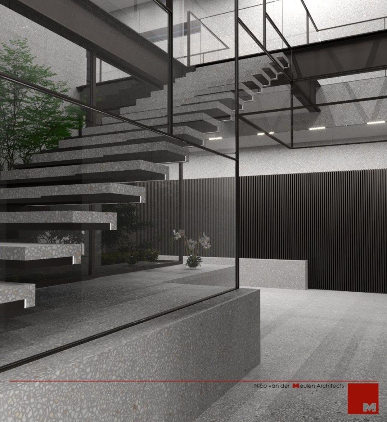
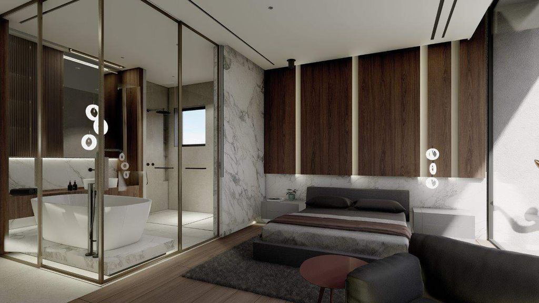
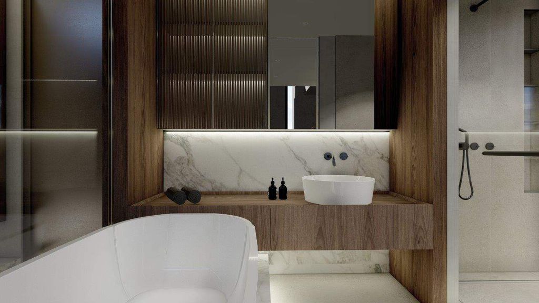
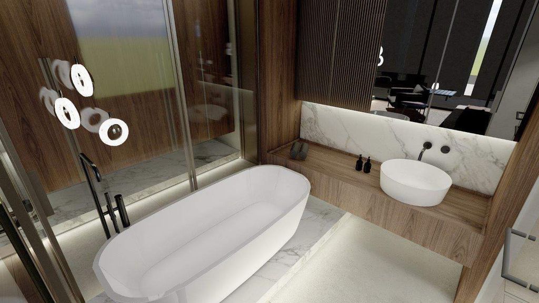
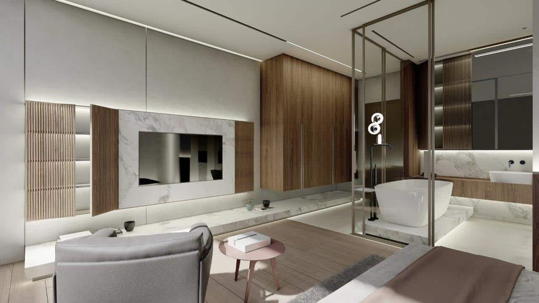
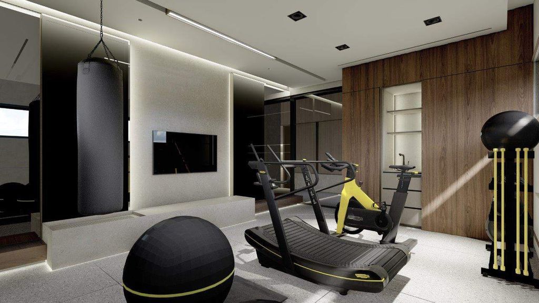
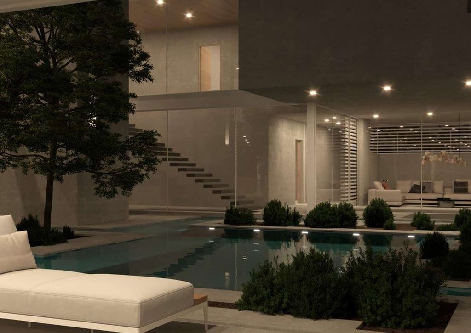
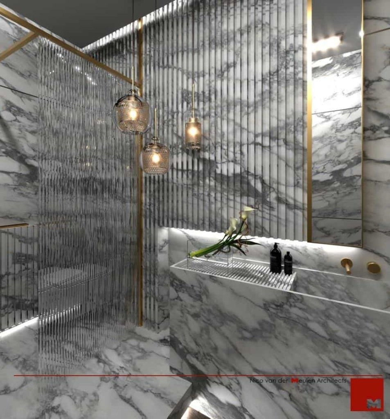
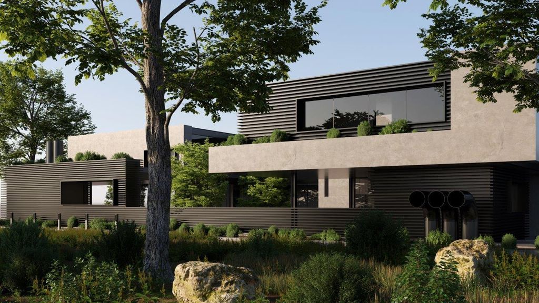
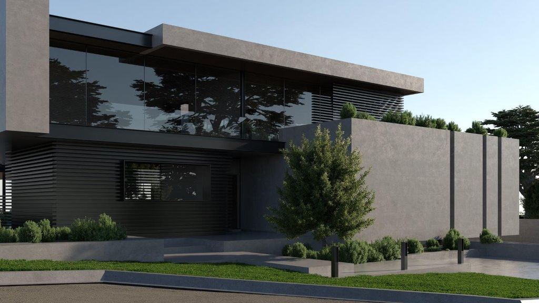
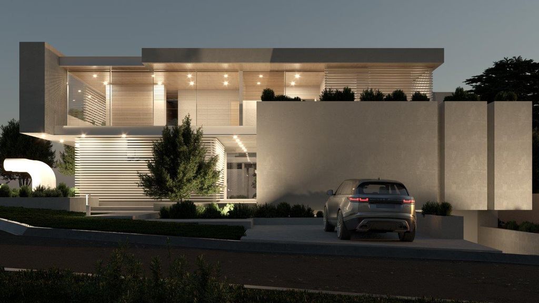
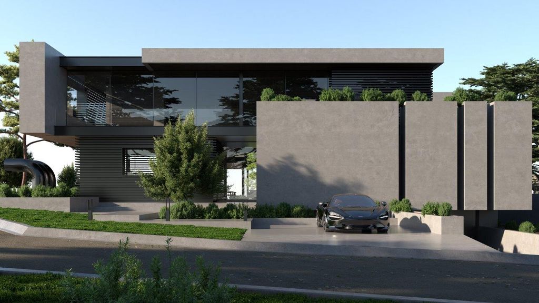
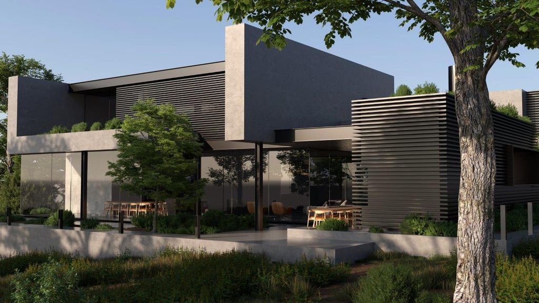
The Riverglen Residence Gallery:






















Text by the Architects: Riverglen residence is located in the esteemed Steyn City estate on the outskirts of Johannesburg. Conceived as a monolithic stone edifice with voids cut from the stone that reveal nuanced and hidden interior spaces. The architecture is attuned to its surroundings, allowing and restricting views based on experience and privacy.
Photo credit: | Source: Nico van der Meulen Architects
For more information about this project; please contact the Architecture firm :
– Add: 43 Grove St, Ferndale, Randburg, 2194, South Africa
– Tel: +27 11 789 5242
– Email: marketing@nicovdmeulen.com
More Projects in South Africa here:
- The Tree House in Durban surrounded by Coastal forest by Bloc Architects
- The Forest House by Bloc Architects and Kevin Lloyd Architects
- The Terrace house, Connect to landscape by W Design Architecture Studio
- Umdloti House 2, Modern Design with Raw Material by Bloc Architects
- Private House in South Africa by Malan Vorster Architecture Interior Design
