S House, Fusion of Nature and Luxury by Ofisvesaire
Architecture Design of S House
Description About The Project
S House stands as a luxurious residence with a unique design that seamlessly integrates with the surrounding landscape. Initially presented to Ofisvesaire with the envelope and foundational systems already in place, the house underwent a thoughtful revision, transforming the structural system into a composite masterpiece. The addition of a pergola with a mobile glass façade redefines the architectural identity, blurring the boundaries between indoor and outdoor living and enhancing the original design.
The warm tones of wood and marble in the foyer guide visitors from the outside world into the heart of S House. A spatial harmony unfolds as the living area, formal dining, and lounge spaces converge, creating a welcoming atmosphere. The integration of semi-transparent sliding glass doors establishes a direct relationship between the living room, kitchen, and the terrace, fostering a sense of lightness and spaciousness.
The intentional overlapping of materiality and transparency, along with the layers of flexibility and movement, constructs a dynamic experience, guiding the eye and person through the space. Spatial continuity and sequence are reinforced through the dialogue between rooms, facilitated by movable facades, walls, and niches. Functional diversity is a key feature, offering spaces for rest, work, study, sports, and leisure, both indoors and outdoors.
Carefully curated materials, colors, and textures extend beyond columns, floors, ceilings, and facades to include sanitary ware, furniture, and decorative elements, creating a warm and inviting atmosphere. Sunlight, a powerful design element, plays a transformative role, highlighting the form, colors, and textures of each living space through shade and shadow.
In essence, S House stands as a testament to the art of layering, combining visual and tactile relationships to generate living spaces filled with depth, discovery, and timeless design.
The Architecture Design Project Information:
- Project Name: S House
- Location: Turkey
- Project Year: 2022
- Designed by: Ofisvesaire
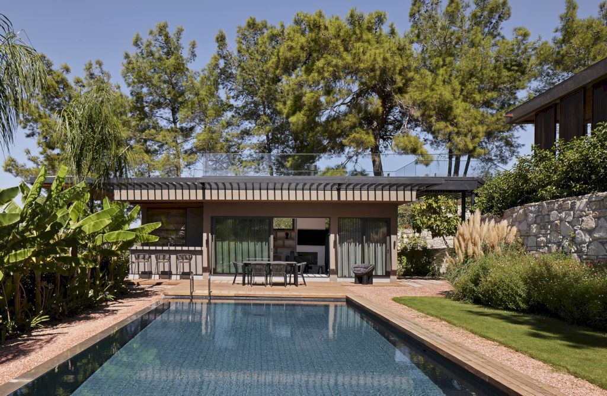
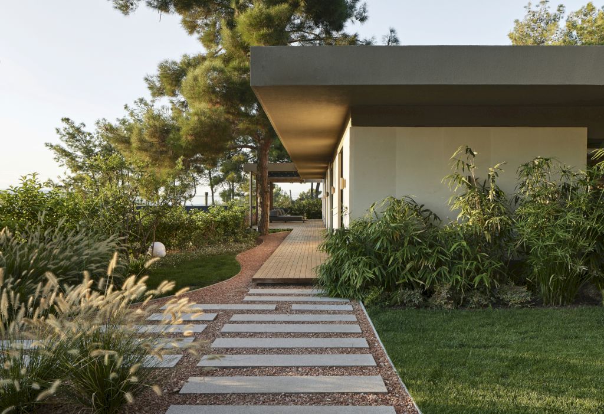
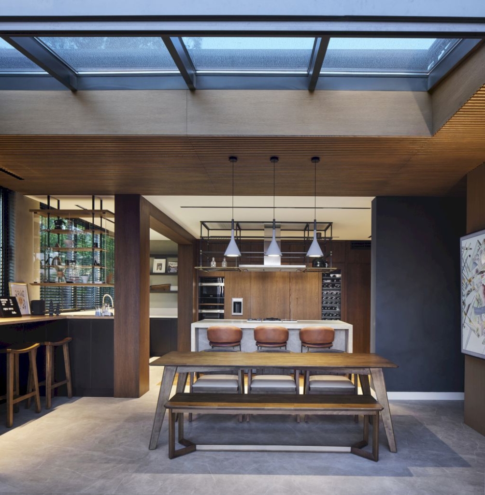
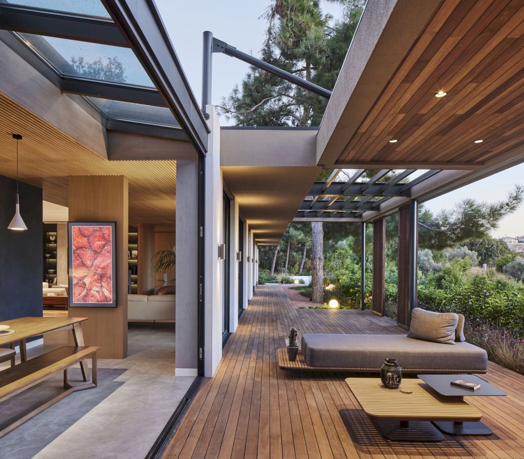
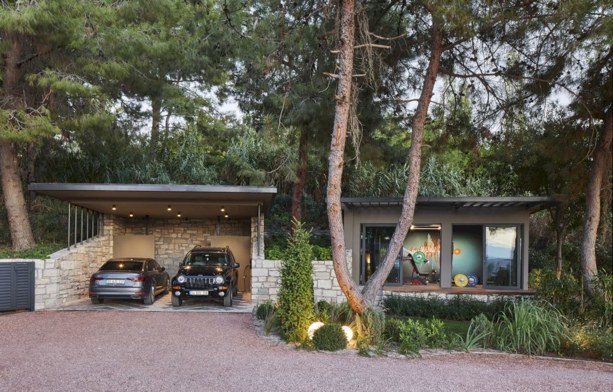
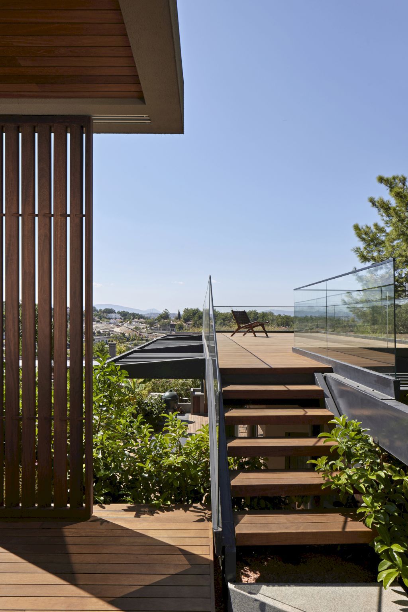
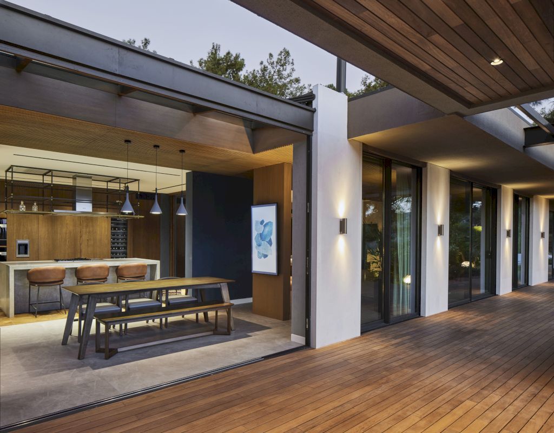
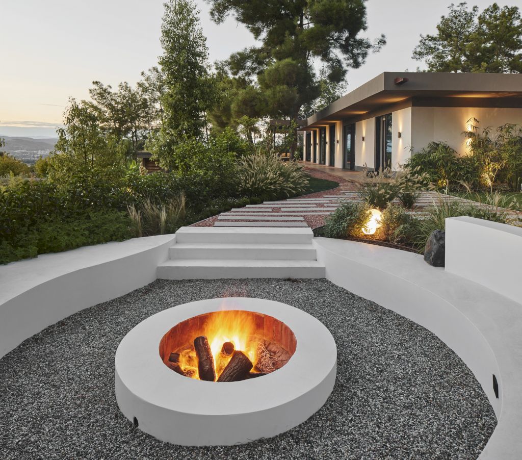
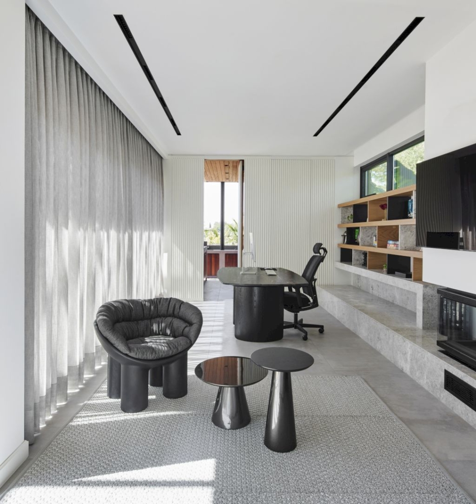
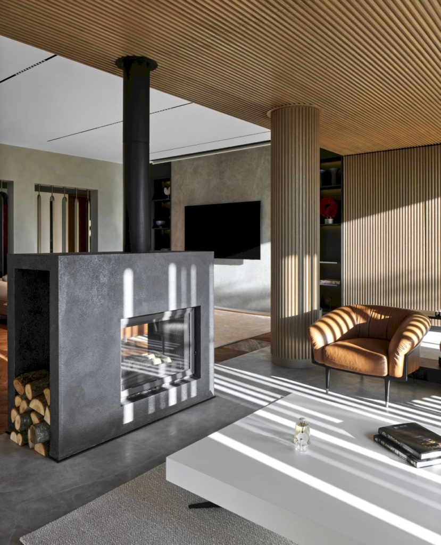
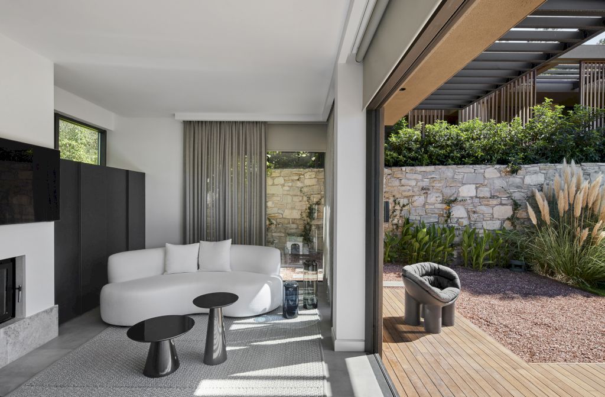
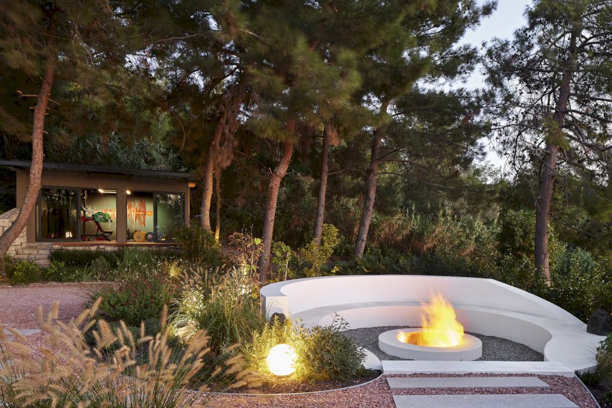
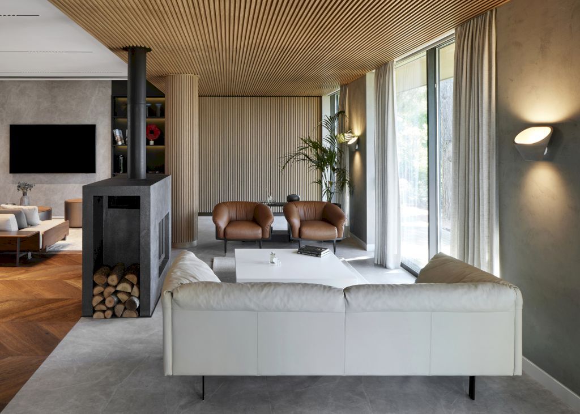
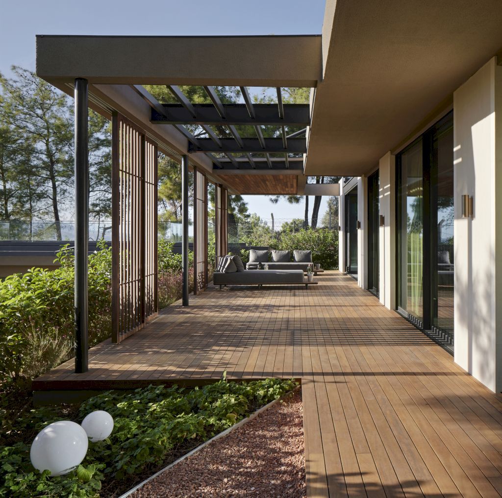
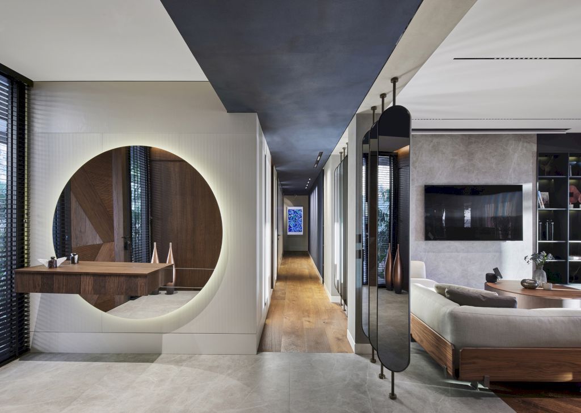
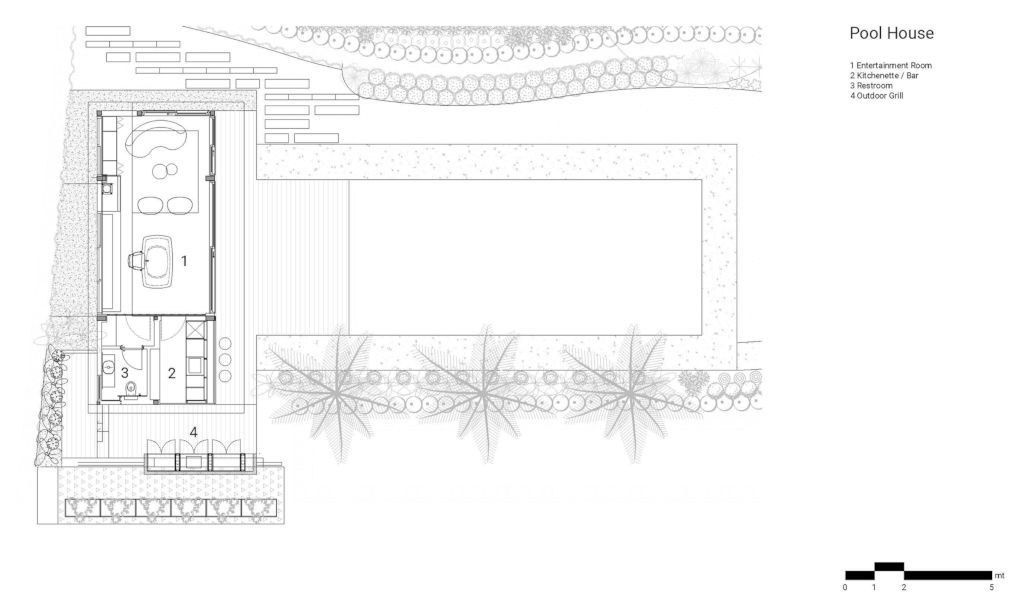

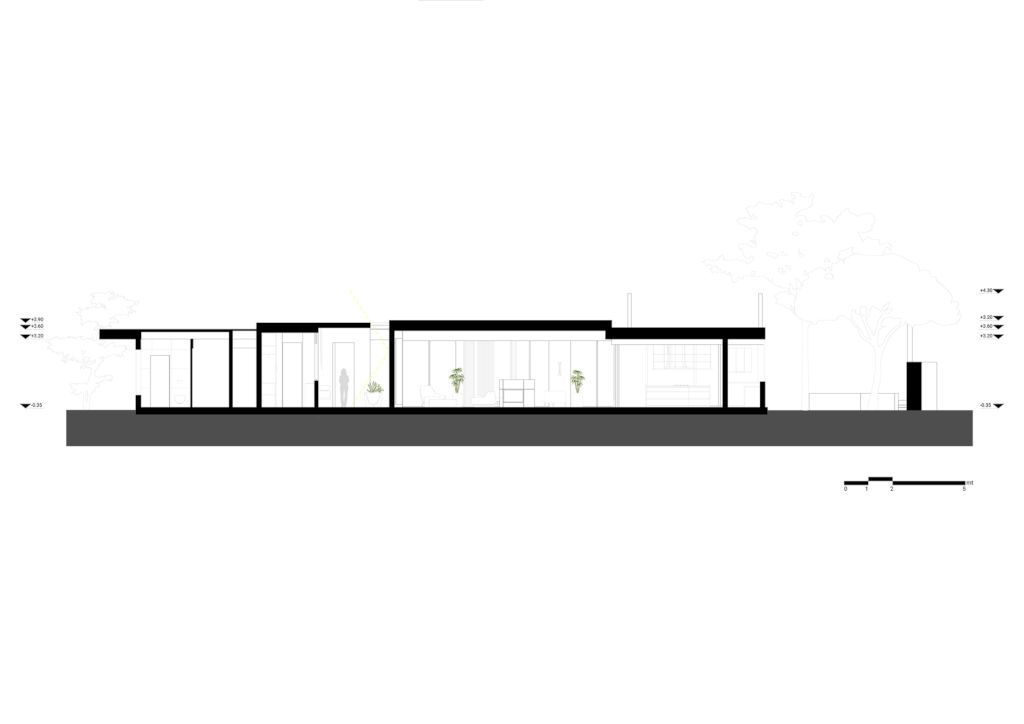
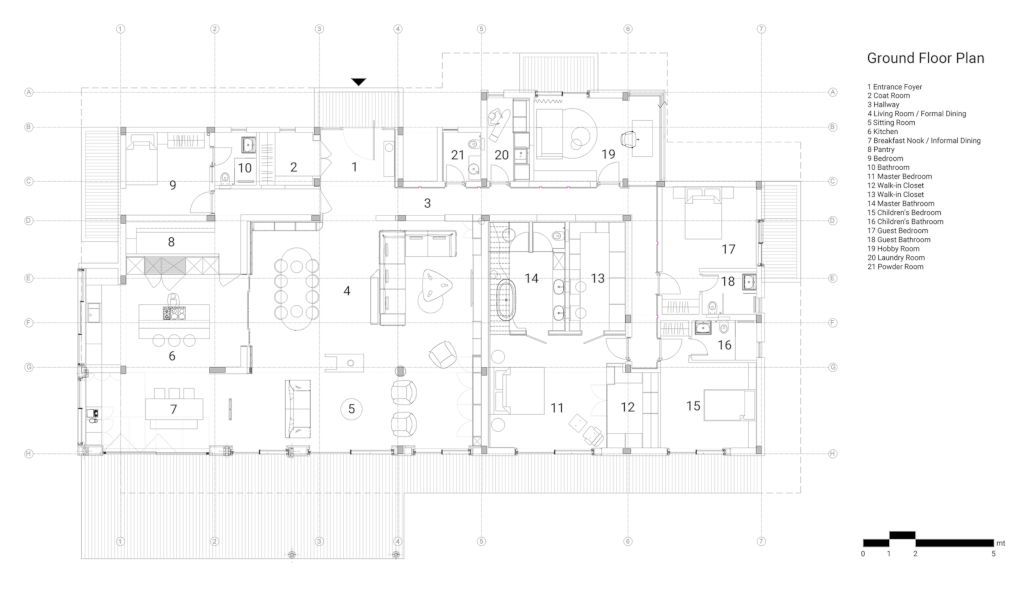
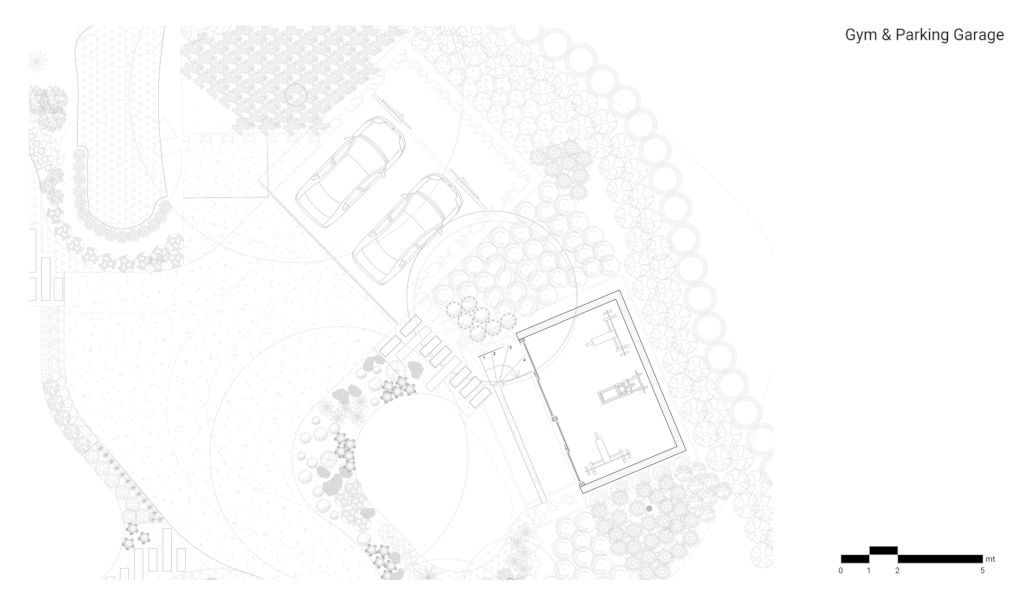
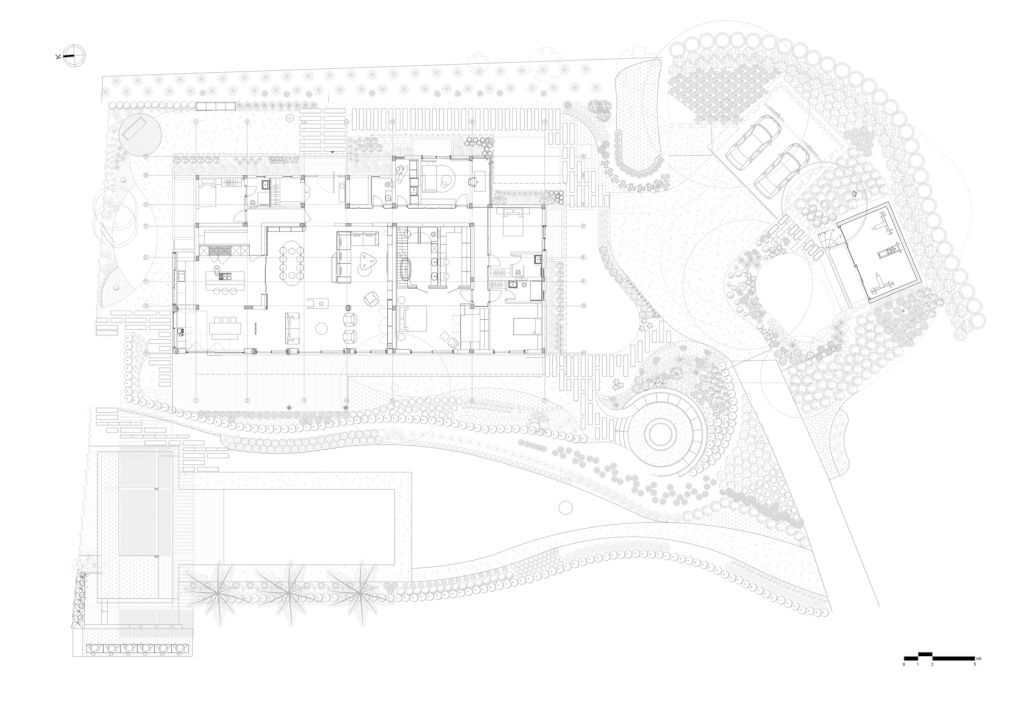
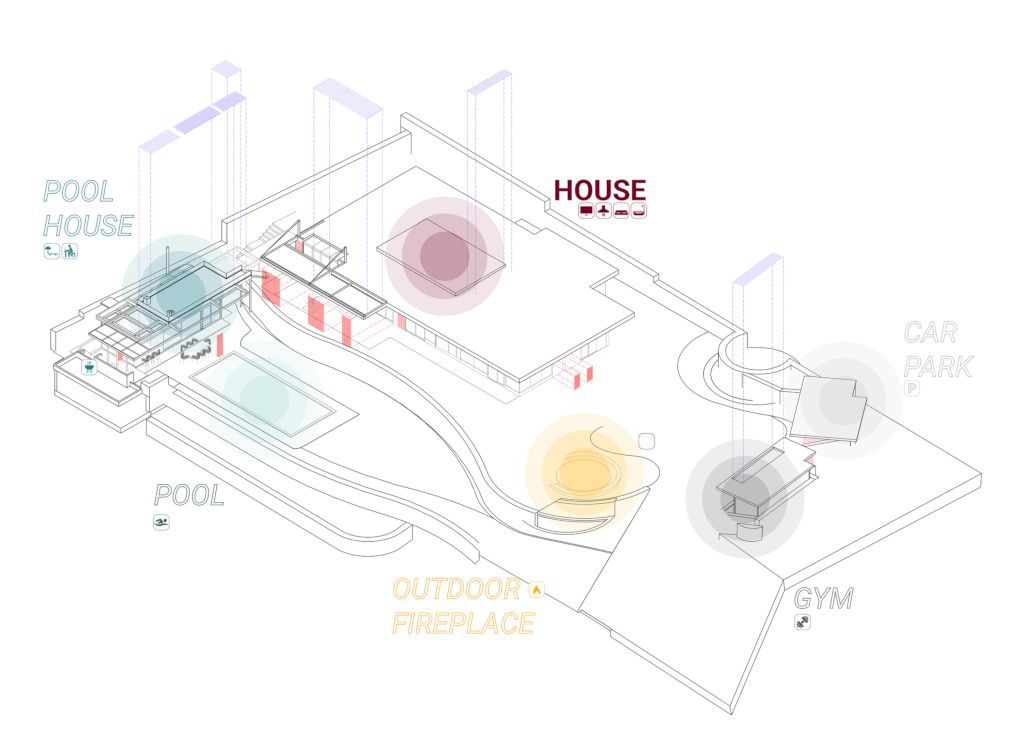
The S House Gallery:





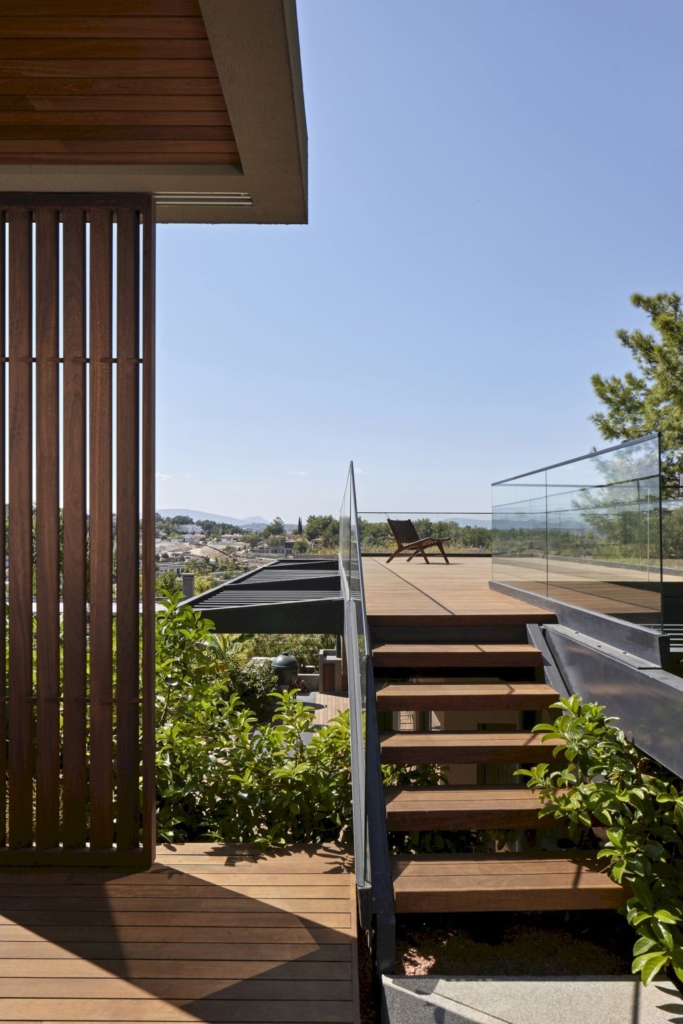
















Text by the Architects: Nestled on the sloping topography of Kekliktepe, Urla, S House is a luxury residence that was presented to Ofisvesaire with the building envelope and foundational systems already constructed. In an effort to maximize the potentials that were observed in the initial scenario of the existing conditions of the main house, the structural system was revised, providing the opportunity to rework the overall plan and mass of the house. This revision included the reinforced concrete structure evolving into a composite system along with the addition of a pergola with a mobile glass façade as the architectural element that redefines the identity of the building and seeks to blur the boundaries between inside and outside living while providing an unobstructed flow between the interior and exterior spaces. These contemporary additions are seen as an extension and evolution of the original design.
Photo credit: Kadir Asnaz | Source: Ofisvesaire
For more information about this project; please contact the Architecture firm :
– Add: Kültür, 1375. Sk. No:21/6, 35220 Konak/İzmir, Turkey
– Tel: +90 232 489 39 89
– Email: info@vesaire.co
More Projects here:
- Tanager III House for Urban Luxury by McClean Design
- TM House Features Contemporary Design by Inception Architects Studio
- House AA in Portugal designed by Atelier de Arquitectura Lopes da Costa
- MC House, a Stunning Spacious Horizontal Block by Lopes da Costa
- Cork Trees House by Trama Arquitetos, a Raw concrete floats over Horizon
- The Wall House in Portugal by Guedes Cruz Architects































