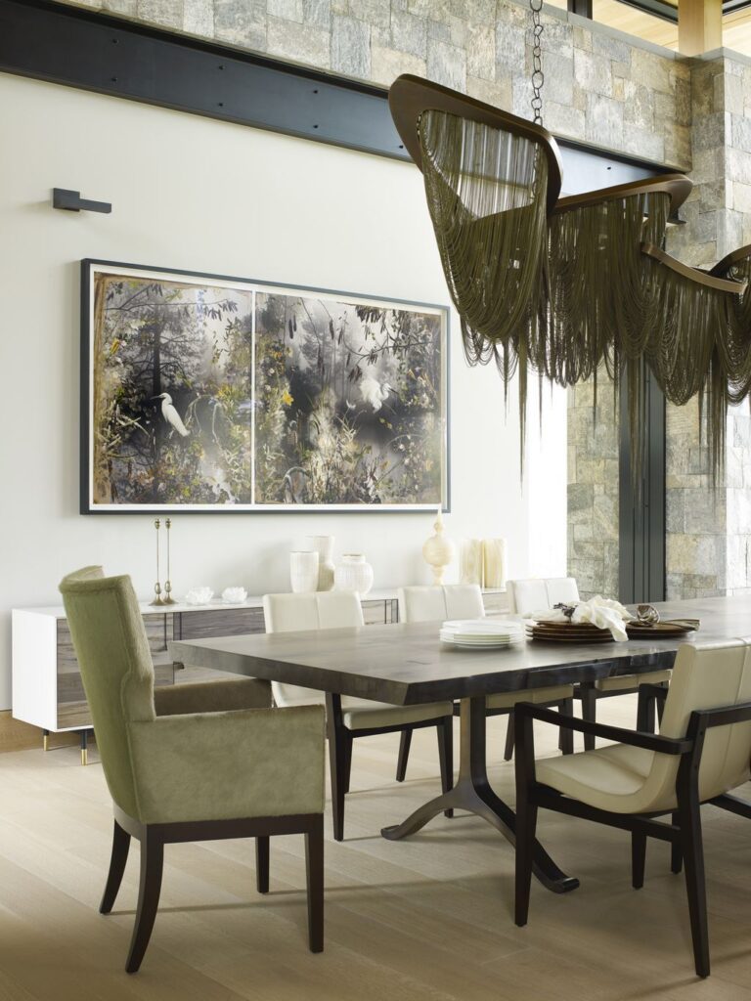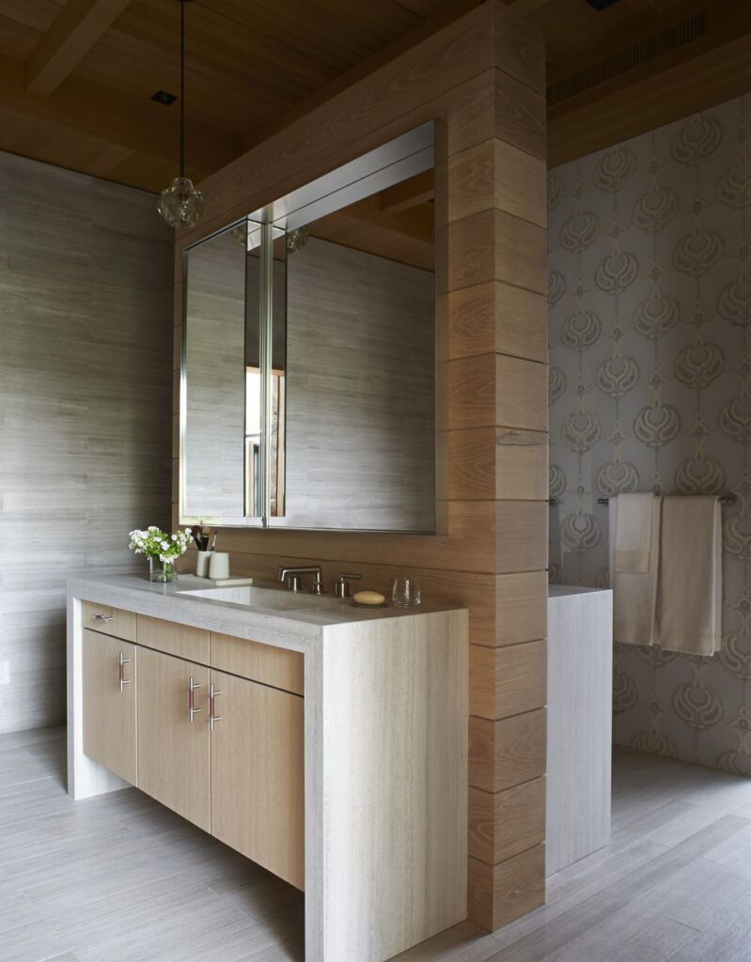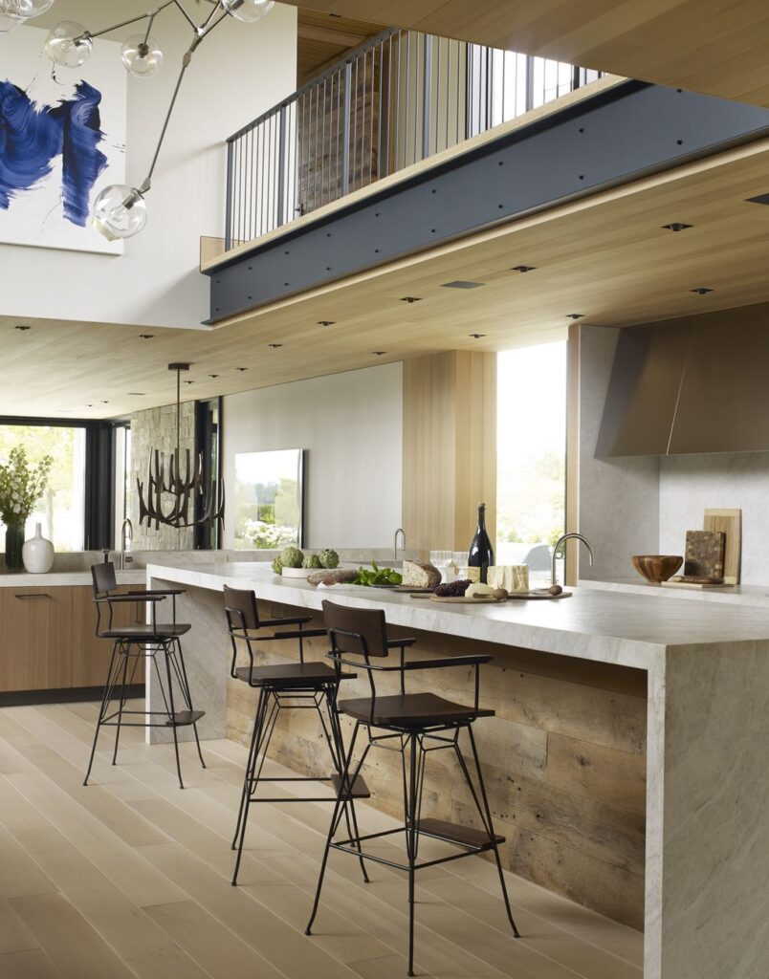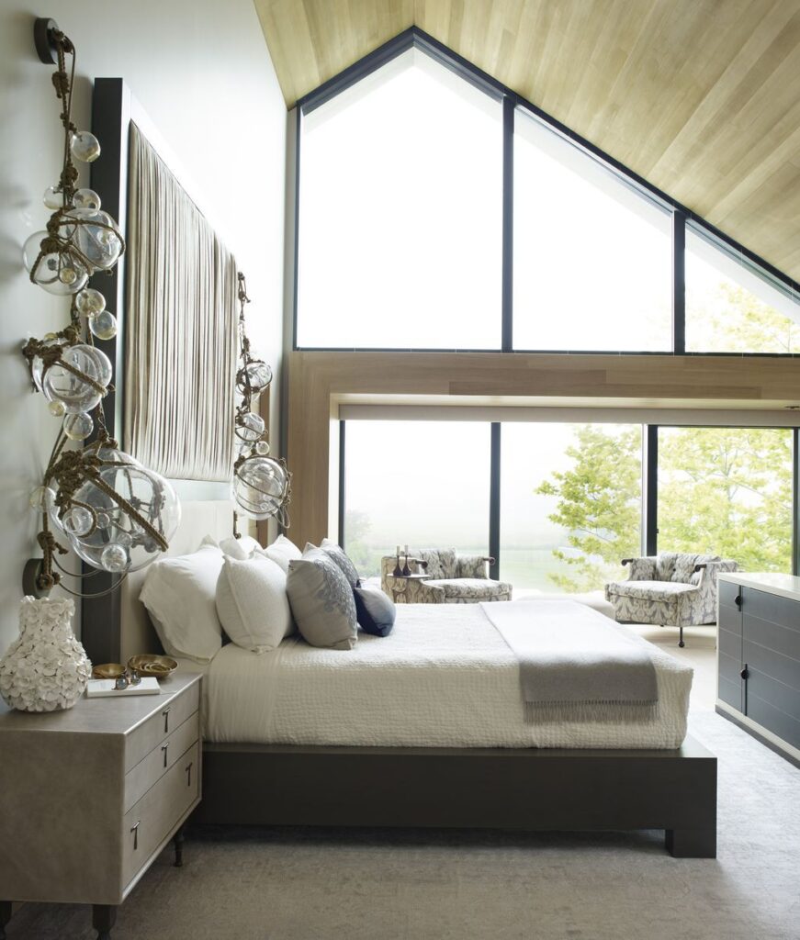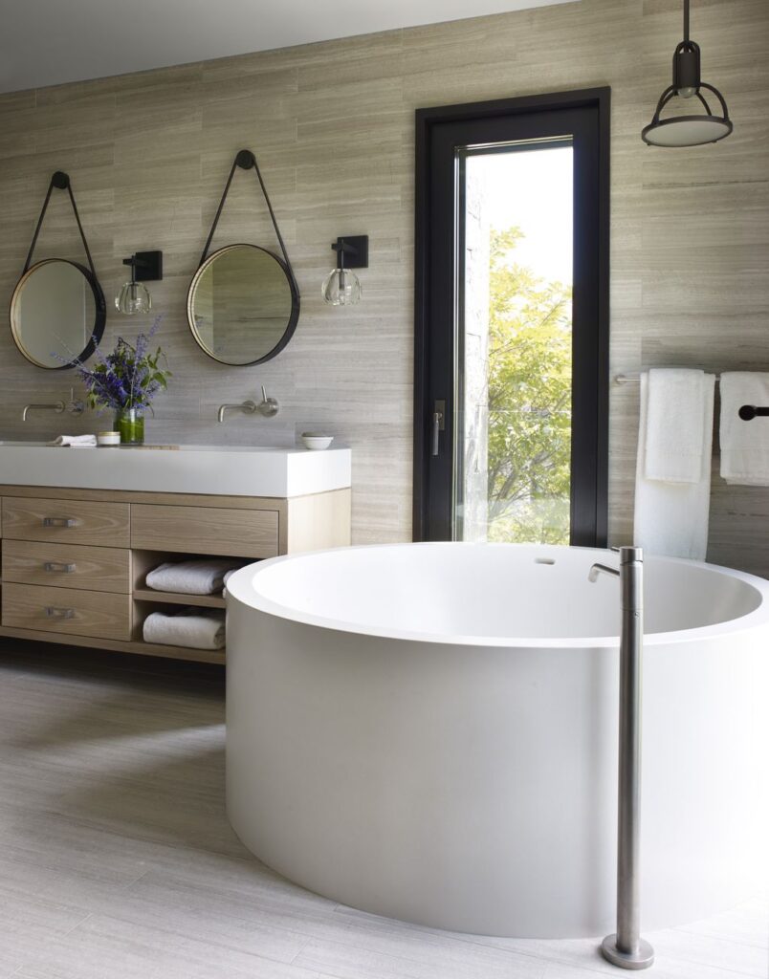Sagaponack Compound, a Nice Garden Wall by Blaze Makoid Architecture
Sagaponack Compound house designed by Blaze Makoid Architecture is a sprawling and beautiful design project. Located on a flat lot in the Hamptons, this 17,000 square foot house is a tranquil retreat that offers beautiful views of Sagg Pond and the surrounding landscape. Also, with interiors by Purvi Padia Design, Sagaponack Compound blends both modern and traditional features. It explores the dialogue between casual and formal design as well as the contrast between rustic and refined elements.
The architecture firm used the concept of ‘garden wall’ and ‘outbuildings’ for the project. The entry to the house along with the living room and dining room represent the former, while the family and guest wing along with the pool house, game room, and garage symbolize the outbuildings. Distinctively contemporary, the exterior nevertheless boasts more traditional, rustic materials like natural stone and wood. This palette continues in the interior, alongside glass. Major materials are simple and classic– cedar wood, stone and glass, and occur inside and out.
In addition to this, the formal living and dining room that occupy the garden wall take advantage of a one and half story glass curtain wall on both sides and are only interrupted by stone piers. Outdoor spaces such as a screened dining pavilion, a terraced lounge, a seating area under a bosque, and the pool and spa link spaces between the outbuildings, while connecting interior spaces to the landscape.
The Architecture Design Project Information:
- Project Name: Sagaponack Compound House
- Location: Hamptons, New York, United States
- Project Year: 2016
- Area: 17000 ft²
- Designed by: Blaze Makoid Architecture
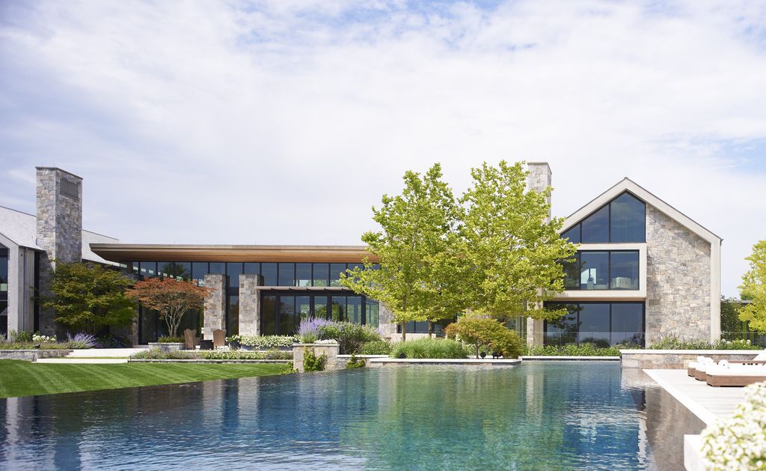
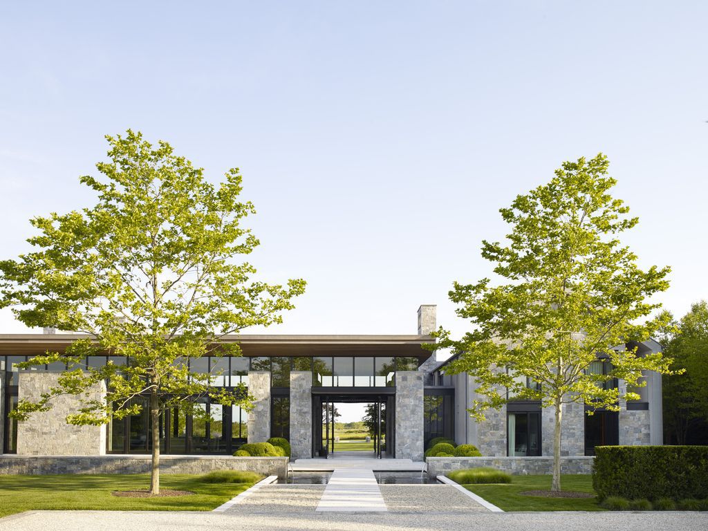
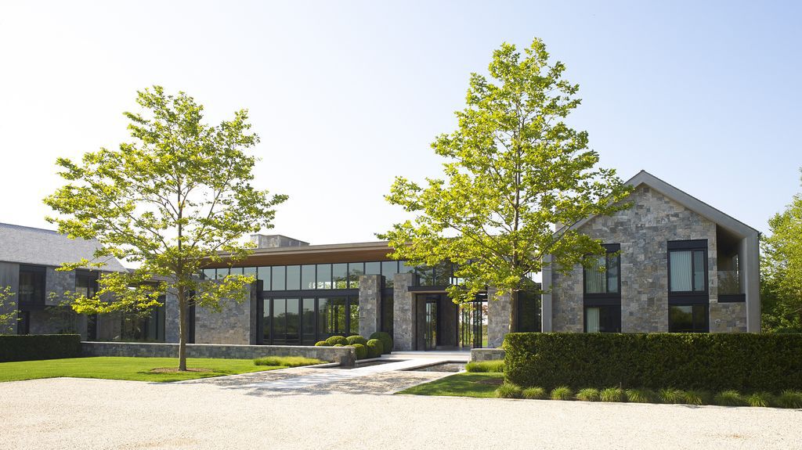
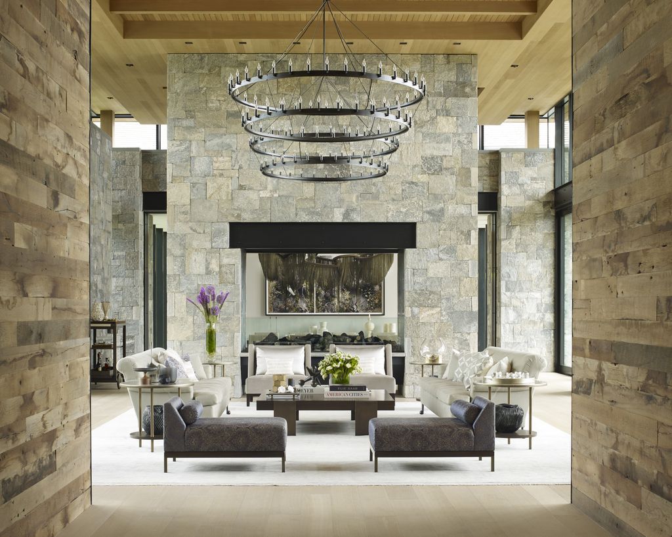
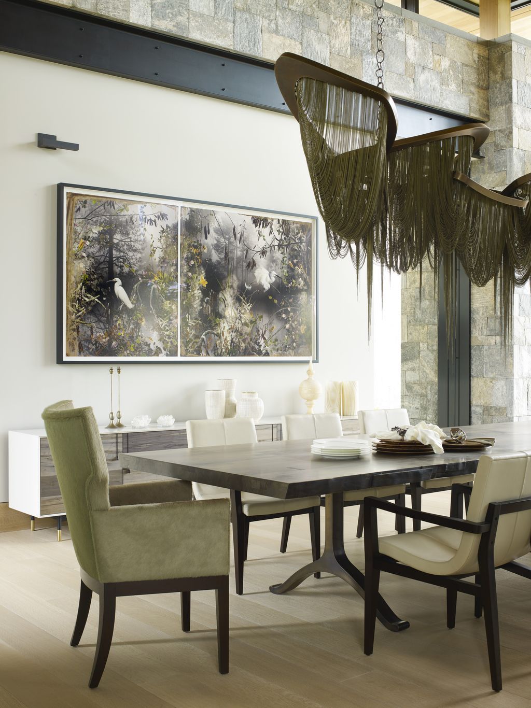
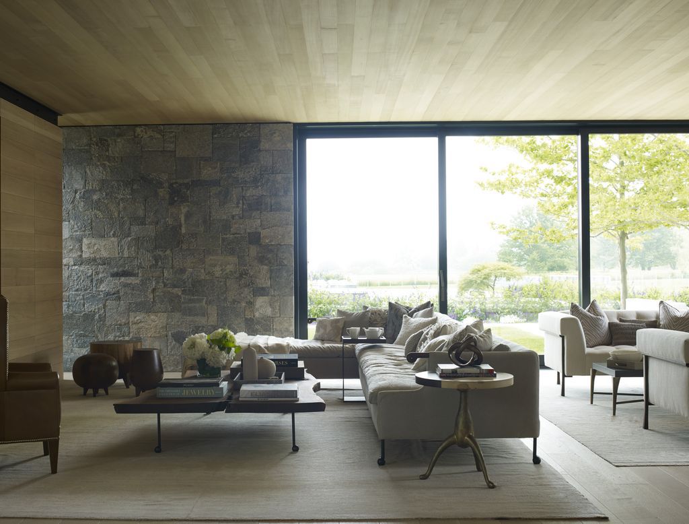
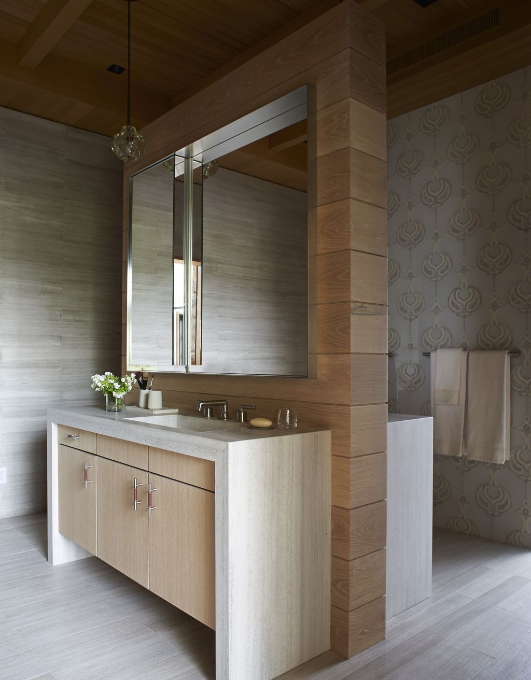
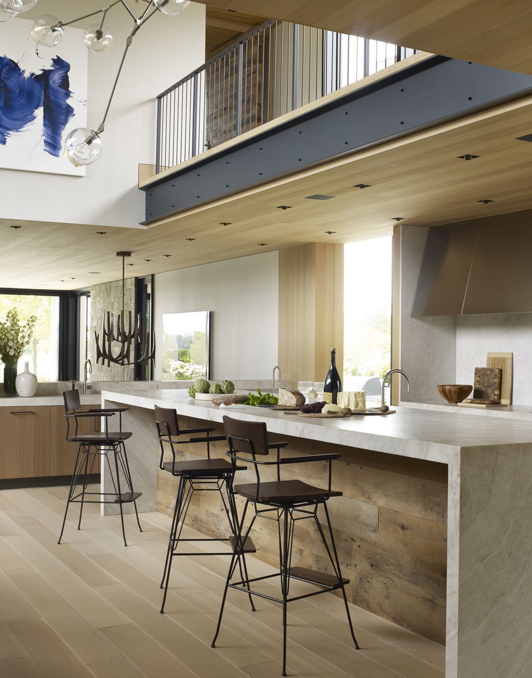
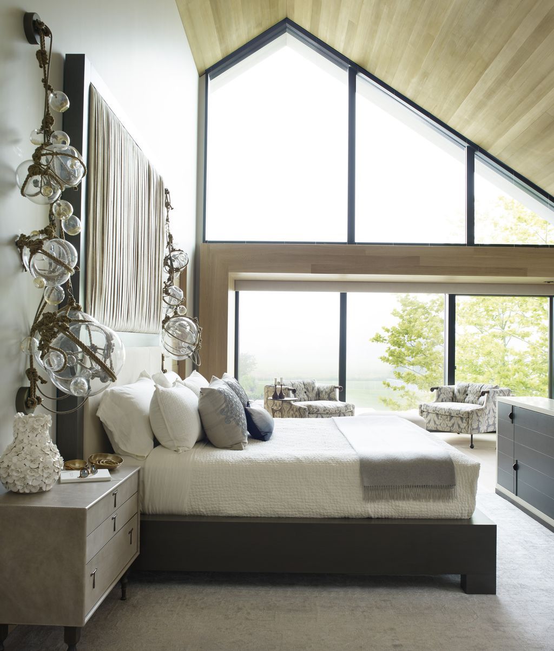
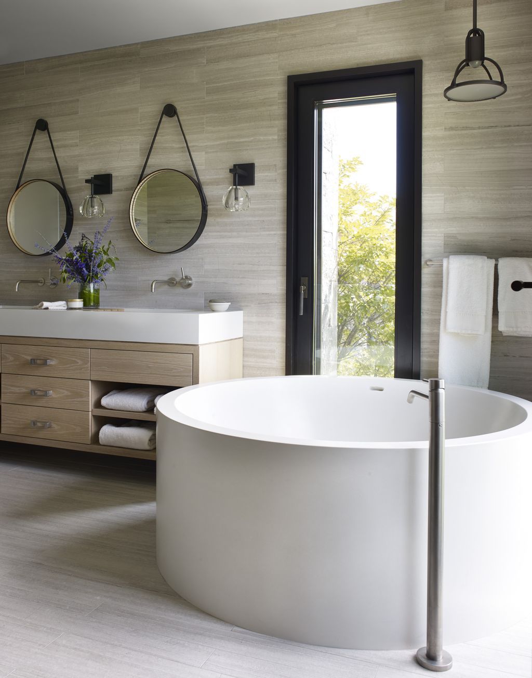
The Sagaponack Compound House Gallery:
Text by the Architects: Designed by Blaze Makoid Architecture with interiors by Purvi Padia Design, this 17,000 square foot family compound is located on a flat, four-and-a-half-acre flag lot in the Hamptons with views of Sagg Pond. It was conceived of as a ‘garden wall’ in that the landscape connects agrarian inspired ‘outbuildings.’ The garden wall comprises the main entrance to the house, as well as the living and dining rooms. The outbuildings contain a family wing, guest wing, game room, pool house, and freestanding garage.
Photo credit: William Waldron| Source: Blaze Makoid Architecture
For more information about this project; please contact the Architecture firm :
– Add: 7 TRADESMANS PATH BRIDGEHAMPTON, NY 11932
– Tel: 631.537.7277
– Email: INFO@BMAARCHITECTS.COM
More Tour of Houses in United States here:
- Daniels lane house with stunning ocean view by Blaze Makoid architecture
- Woodland House brings the nature beauty by ALTUS Architecture + Design
- On The Hill House, U-Shaped House Facing NYC by Narofsky Architecture
- Old Sag Harbor Road, a Magnificent House by Blaze Makoid Architecture
- Pivot Slide House, Airy yet Private Home by 180 Degrees Design + Build
