SAOTA’s Concept Design of Extraordinary Jardin Villa in South Africa
Conceptual Design of Jardin Villa is a project located in Cape Town, South Africa designed in concept stage by SAOTA in Modern style; it offers luxurious modern living of 2,670 square meter. This home located on beautiful lot with amazing views and wonderful outdoor living spaces. This home is truly dream future home conceptualized by wonderful living room idea; dining room idea; kitchen idea; bedroom idea; bathroom idea; outdoor living idea; and other great ideas.
The Concept Design of Jardin Villa Project Information:
- Project Name: Concept Design of Jardin Villa
- Location: Cape Town, South Africa
- Conceptualized by: SAOTA
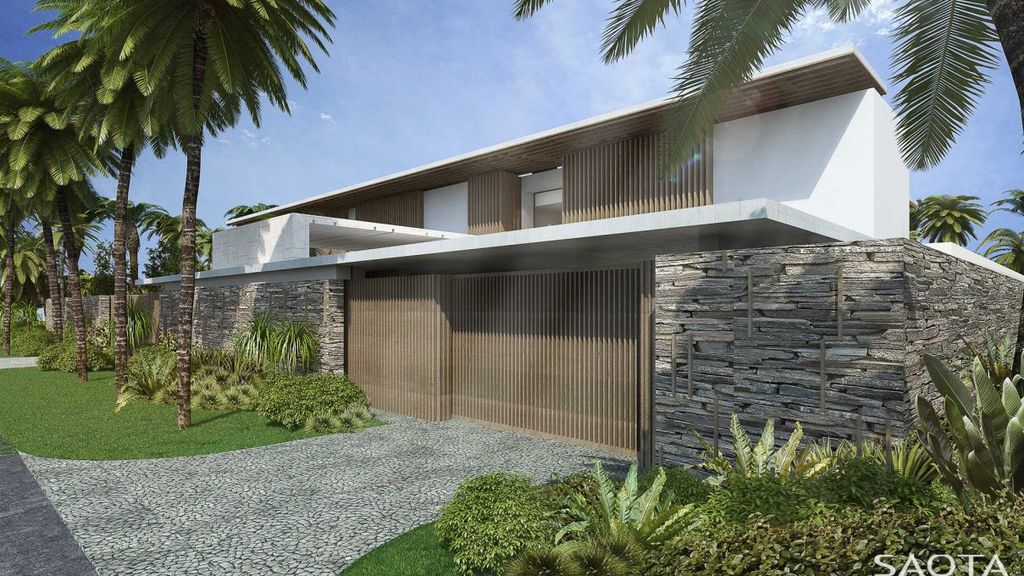
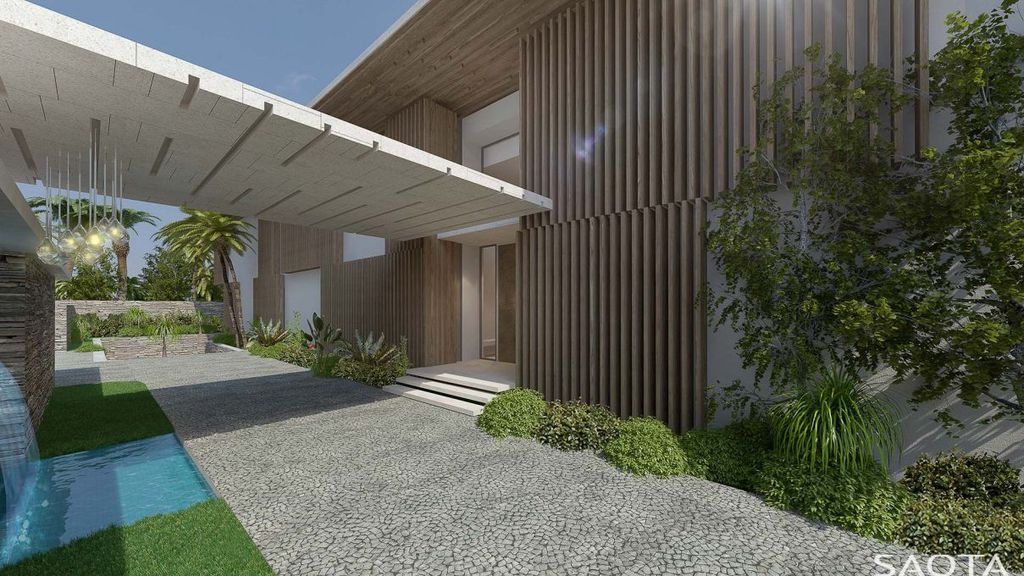
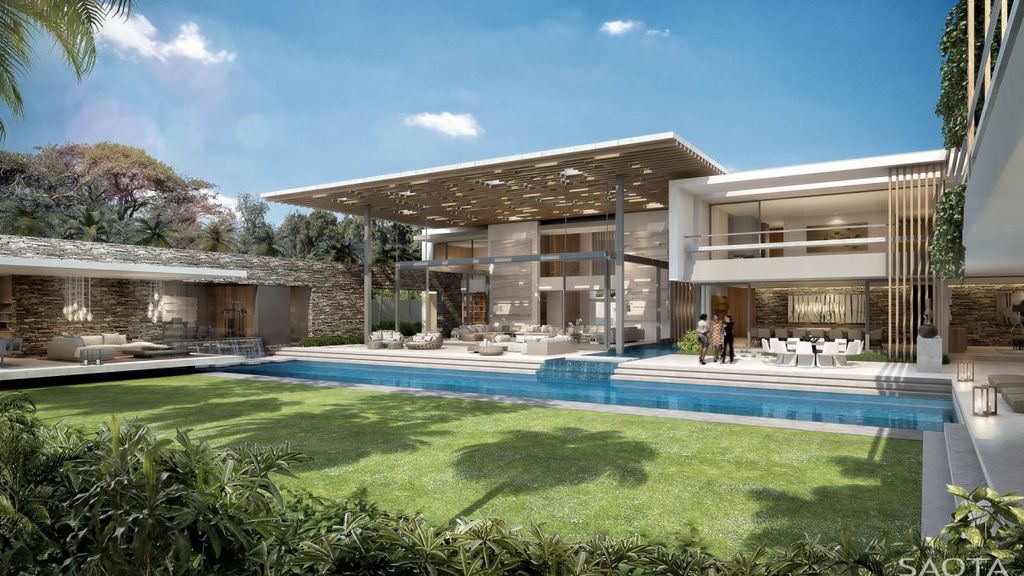
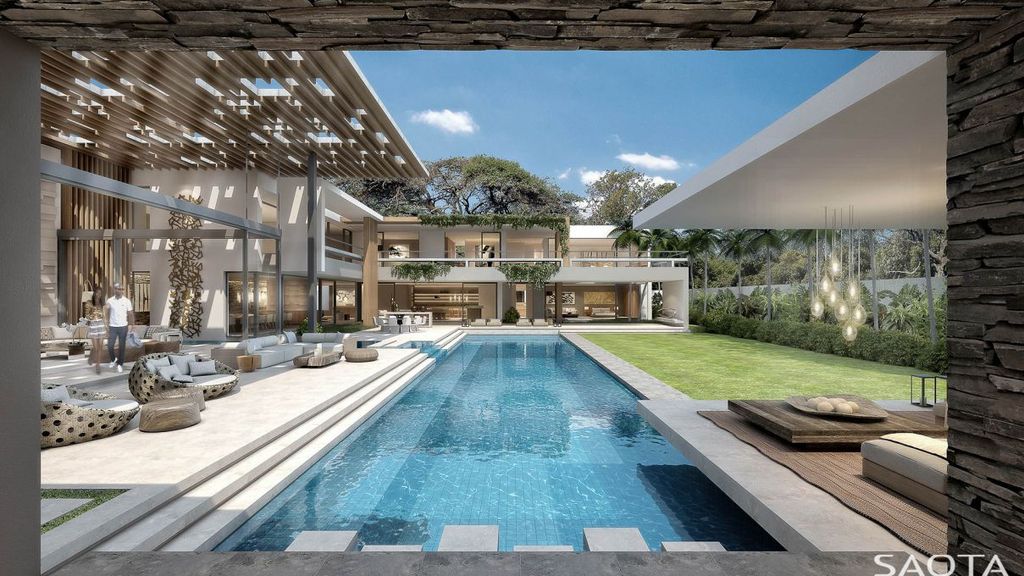
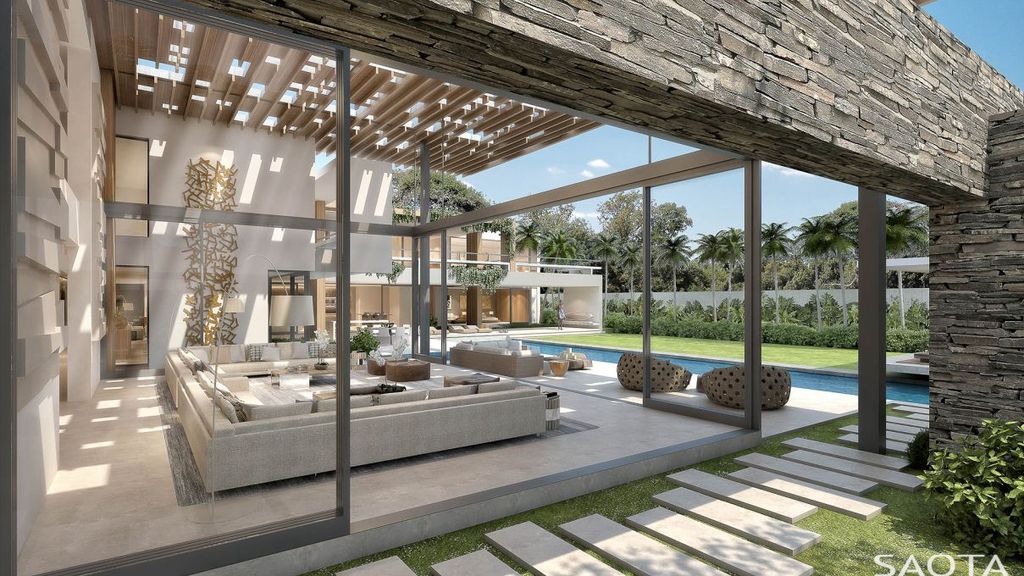
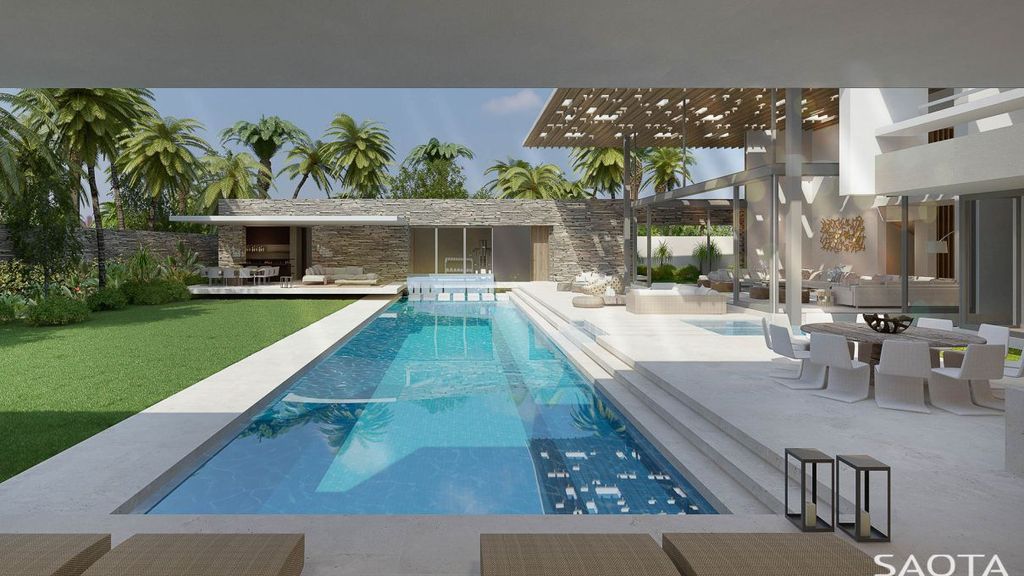
Text by the Architects: The house designed for a discerning family with indoor and outdoor living. A volume-defining roof element is situated over the living space creating a large covered terrace leading to the pool and garden.
Photo credit / Source: SAOTA
For more information about this project, please contact the Architecture firm :
– Add: 109 Hatfield Street, Gardens, Cape Town, South Africa
– Tel: +27 21 468 4400
– Email: info@arrcc.com
More Design Concepts for Luxury Houses by SAOTA here:
- SAOTA’s Conceptual Design of La Paz Villa in Dominican Republic
- SAOTA’s Conceptual Design of Los Enanos Villa in Barcelona, Spain
- Dubrovnik Home Design Concept in Croatia by SAOTA
- Conceptual Design of Gorou Mansion in Niger by SAOTA
- Conceptual Design of Miami Mansion by SAOTA and ARRCC































