See Through House by Wallflower Architecture + Design
Architecture Design of See Through House
Description About The Project
See Through House, nestled in the heart of one of Singapore’s most exclusive areas, stands as a testament to sophisticated design within a cluster of seven unique residences. Wallflower Architecture + Design was entrusted with crafting the inaugural house in this distinctive enclave. Positioned around an old house atop the land, the challenge was to create a dwelling no taller than the 2nd storey balcony of the existing structure while preserving panoramic views of the city.
Defined by a row of protected Tembusu trees and a lone tree in the center of the plot, the house’s design strategically aligns with the tree’s axis, forming a conceptual green corridor when linked to neighboring plots. Comprising two parallel volumes surrounding the lone tree and a grassed courtyard, the house seamlessly integrates with its natural surroundings. The courtyard, surrounded by the living area, dining space, and pool, transforms into an intimate outdoor room, offer flexibility in functionality and views.
The aesthetic embraces simplicity, featuring white painted concrete walls, timber shuttered windows, and geometrically clean lines. Hardwood sunscreen fins, reminiscent of tropical louvred windows from colonial bungalows, adorn the facade, providing both a nod to history and a contemporary expression. The design pays homage to the conserved colonial house nearby, once the residence of a former president of Singapore, offering a harmonious fusion of modern elegance and the timeless beauty of its natural environment. The See Through House stands as an architectural masterpiece that seamlessly integrates with its surroundings while embracing the spirit of its historical context.
The Architecture Design Project Information:
- Project Name: See Through House
- Location: Bukit Timah, Singapore
- Area: 15,200 sqft
- Designed by: Wallflower Architecture + Design
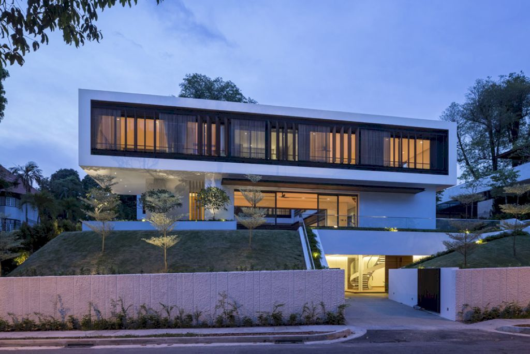
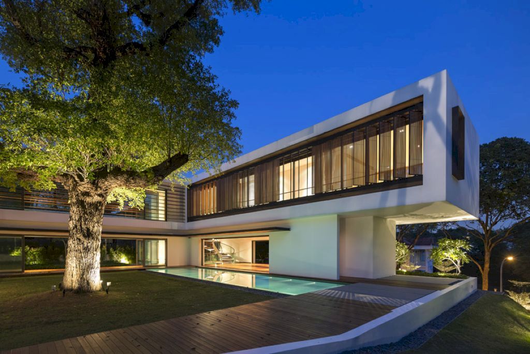
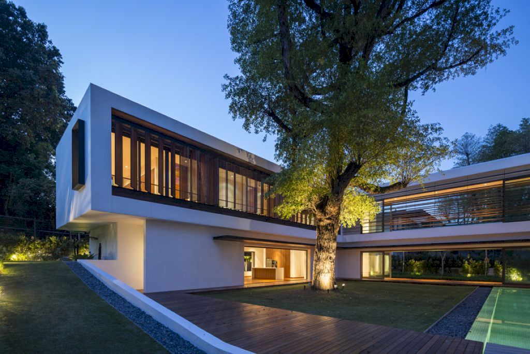
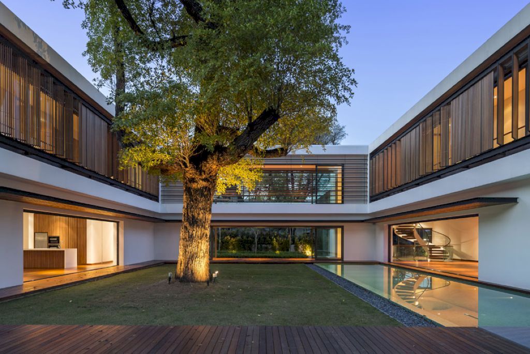
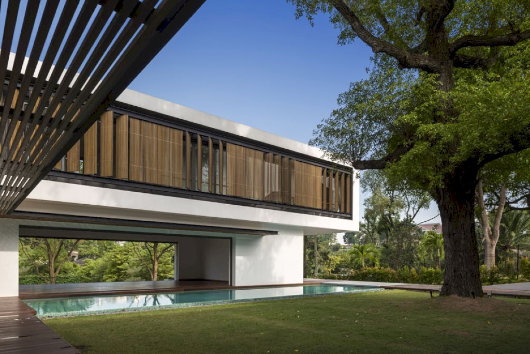
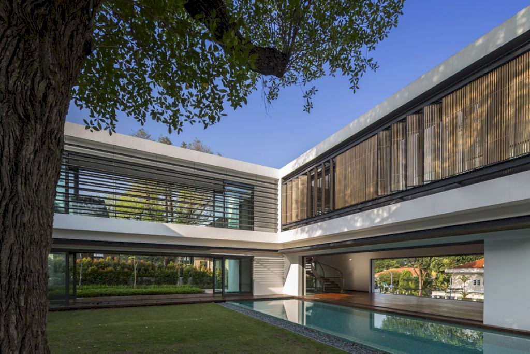
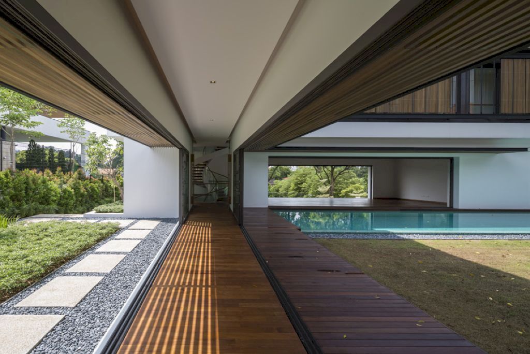
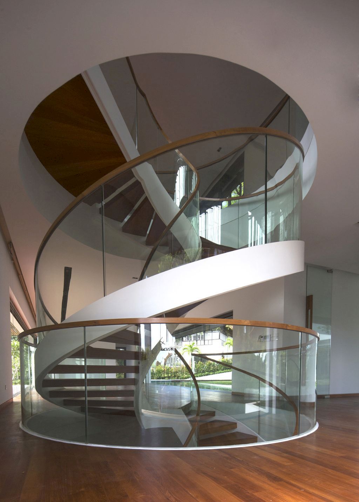
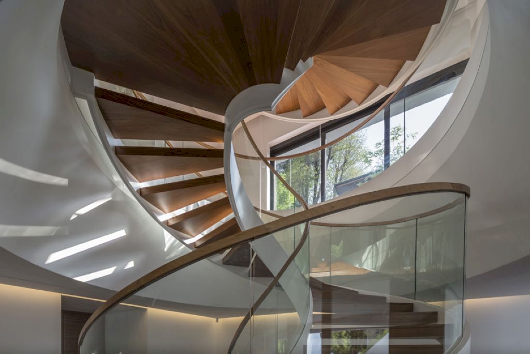
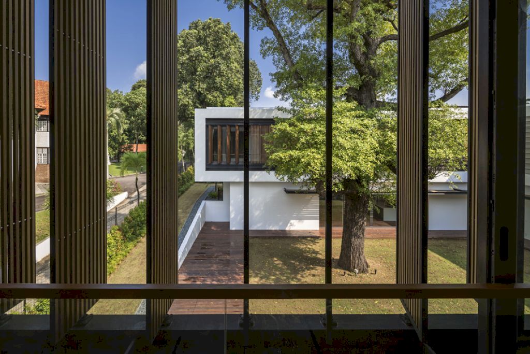
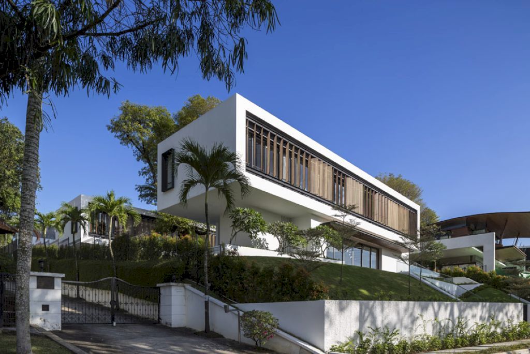
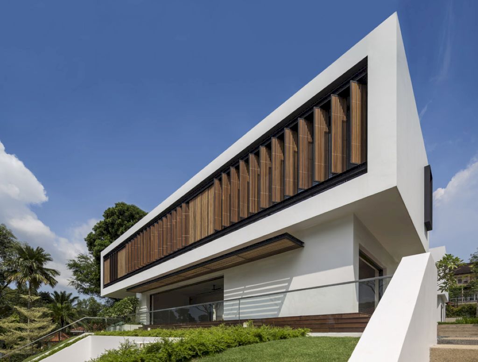
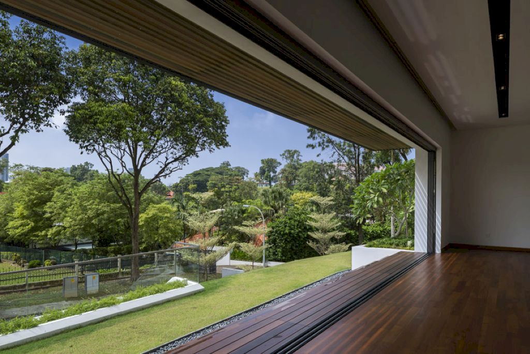
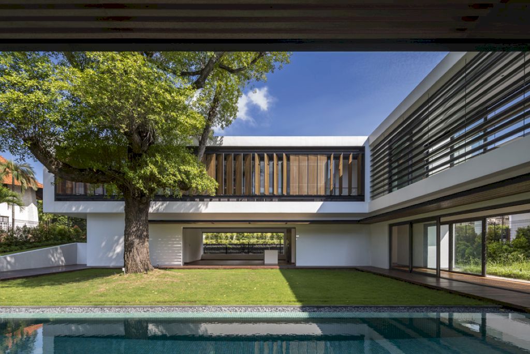
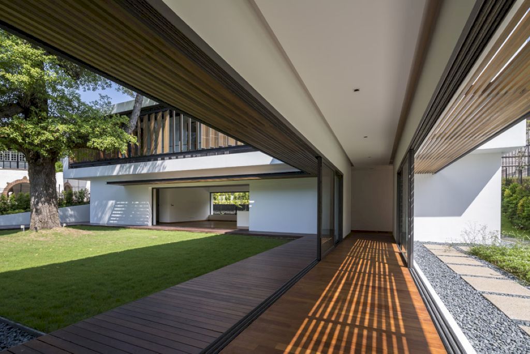
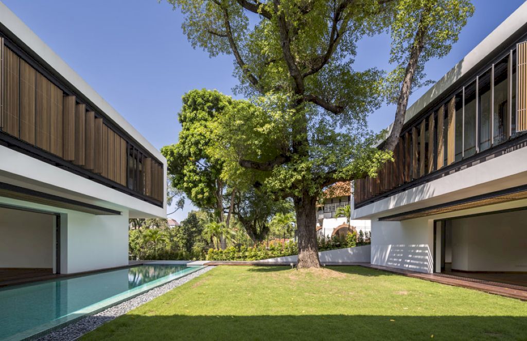
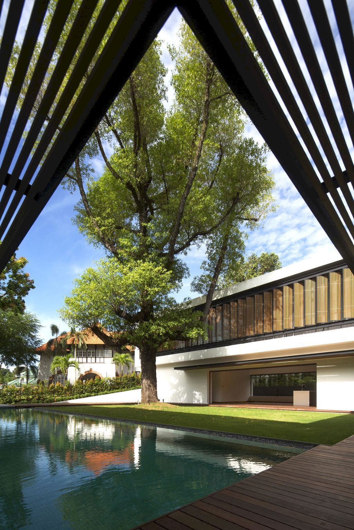
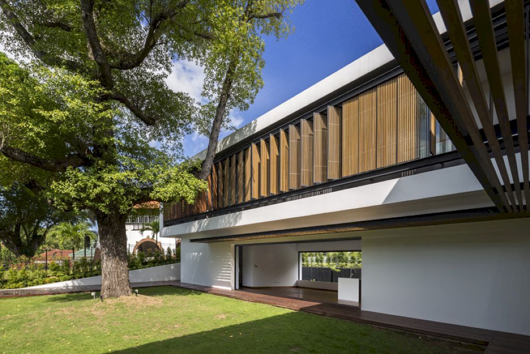
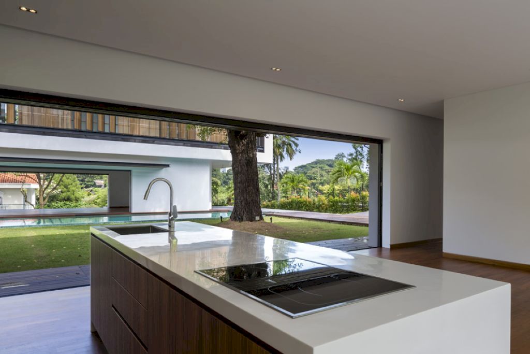
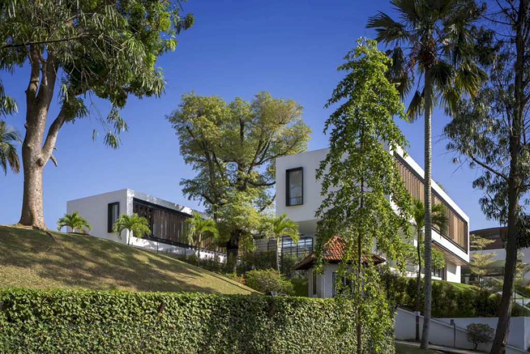
The See Through House Gallery:







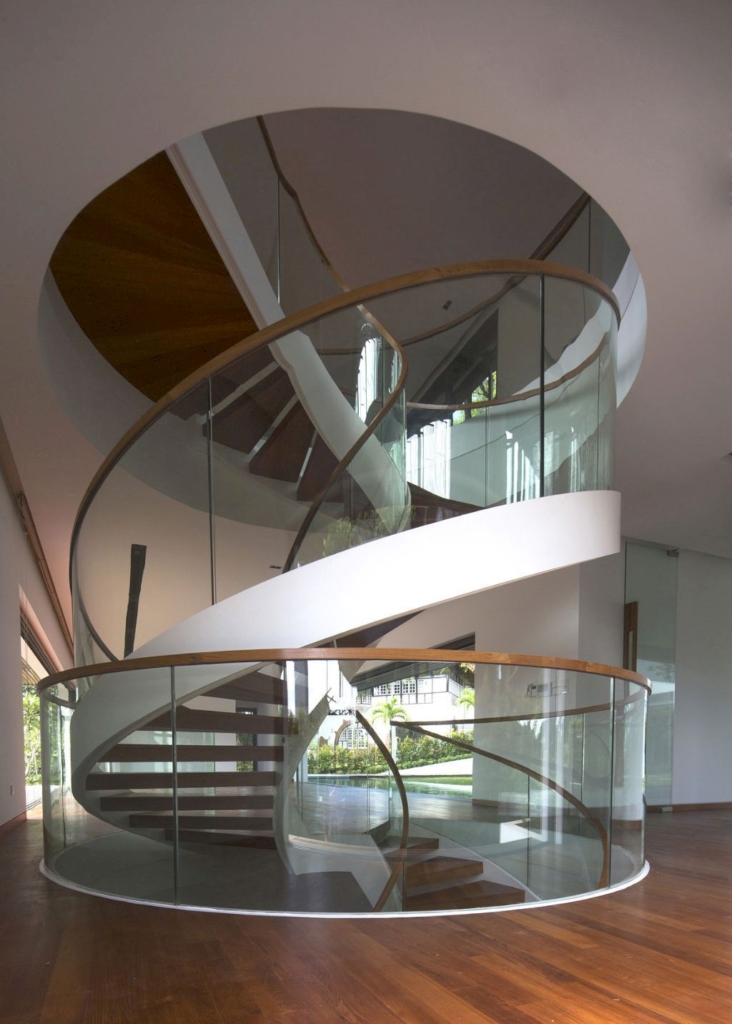








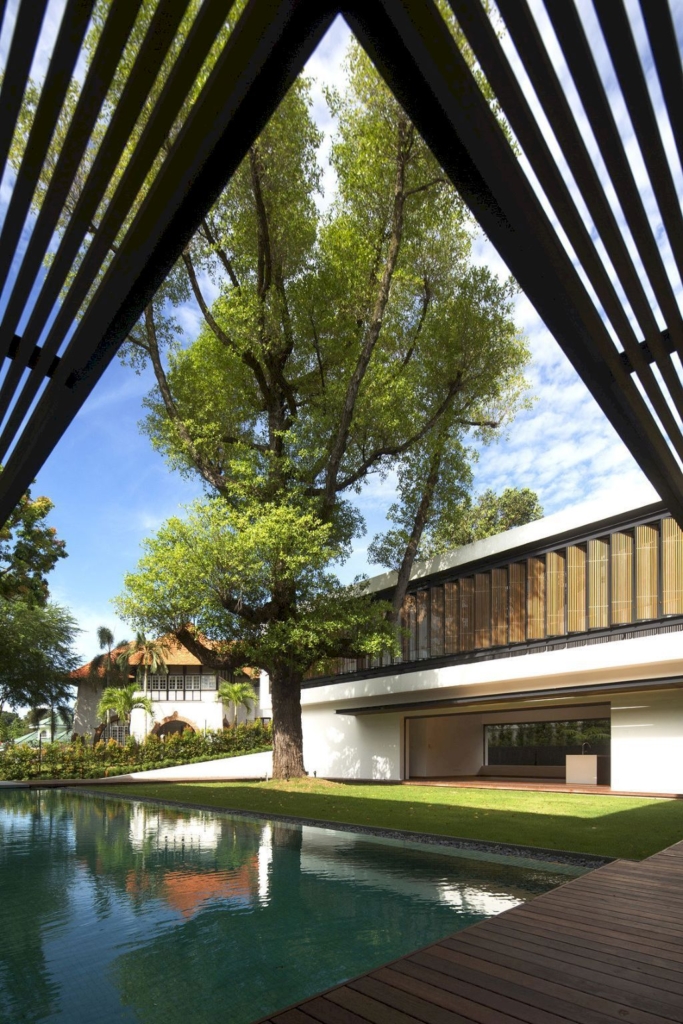



Text by the Architects: The See Through House is located in one of the most exclusive areas of Singapore and was conceived together as part of a larger project comprising seven other houses. The client had resided in the old house sited atop this large piece of land; it was decided to develop six additional houses that would surround the old house. The owner selected six architects to design six distinct new houses. The old house would undergo a make-over conducted by another architect. Wallflower Architecture + Design was commissioned to design the first house in the cluster of seven sub-divided plots. The old house sits on the highest point of the land and has a panoramic view of the city. In order to preserve the vistas, Wallflower’s brief was to design a house no taller than the 2nd storey balcony of the old house.
Photo credit: | Source: Wallflower Architecture + Design
For more information about this project; please contact the Architecture firm :
– Add: 7500A Beach Rd, #15-303, Singapore 199591
– Tel: +65 6297 6883
– Email: enquiry@wallflower.com.sg
More Projects in Singapore here:
- Hill Terrace House, Stunning 3-storey Home in Singapore by Atelier M+A
- Outside In House, seamlessly integrates with nature by HYLA Architects
- Vertical Oasis House Features Green Oasis Insides by HYLA Architects
- House of Mdm SC by JL Architects + LST Architects + Spatial Anatomy
- 3ASH House express masculine aesthetic in Singapore by Czarl Architects































