Serra Azul House, Harmonious Fusion by Apiacás Arquitetos
Architecture Design of Serra Azul House
Description About The Project
Serra Azul House designed by Apiacás Arquitetos, nestled within a condominium near São Paulo. This architectural marvel seamlessly blends modern design with traditional Brazilian vernacular aesthetics. Designed to embrace the gentle slope of its plot, the single-story layout reflects the ethos of open, yet covered, veranda houses commonly found in local architecture.
The circulation within the house takes on an introspective journey, akin to a cloister, encircling the internal perimeter of the roof and delineating a permeable courtyard. The strategic placement of volumes creates visual windows to the lush landscaping outside, balancing contemplation with privacy for the residents.
A striking feature of the design is the wooden structure roof, a grid mesh with alternating opacity and transparency. This horizontal brise shelters the living area and external kitchen, adding depth and character to the space while unifying the fragmented program.
This project represents our commitment to innovative construction methods, combining prefabricated concrete panels with a wooden structure to minimize waste and environmental impact. The deliberate juxtaposition of materials creates a poetic dialogue between solidity and lightness, leaving a lasting impression on both the built environment and the observer’s memory.
The Architecture Design Project Information:
- Project Name: Serra Azul House
- Location: Itupeva, Brazil
- Project Year: 2022
- Designed by: Apiacás Arquitetos
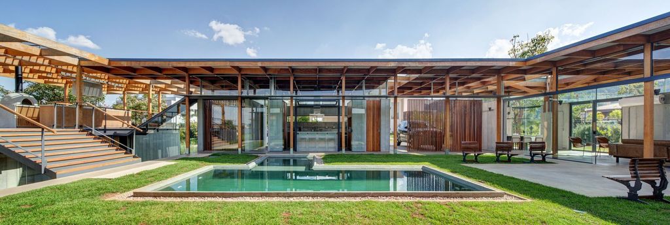
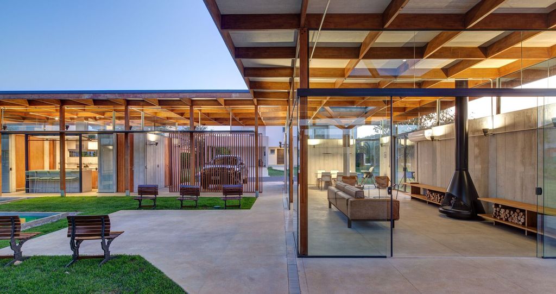
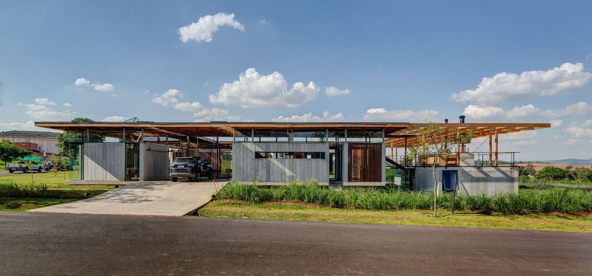
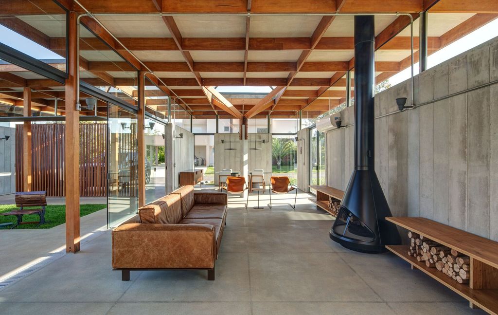
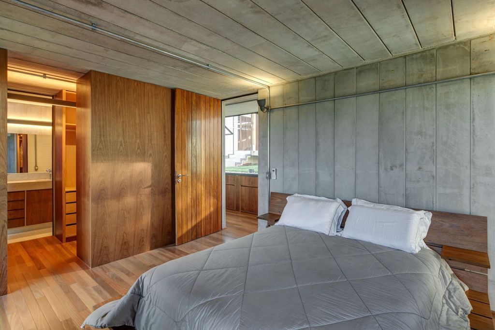
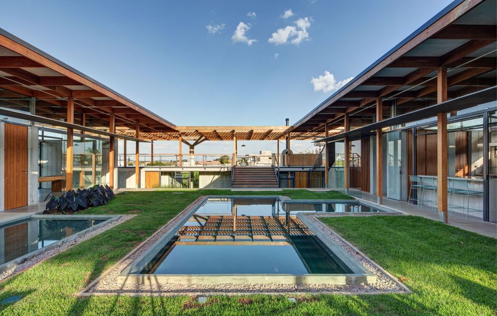
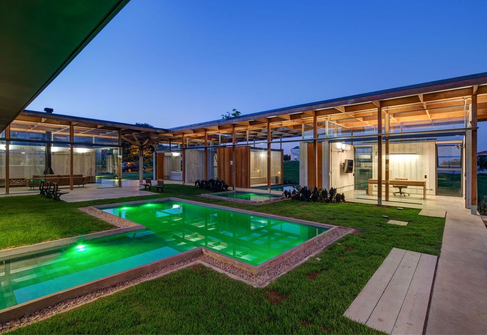
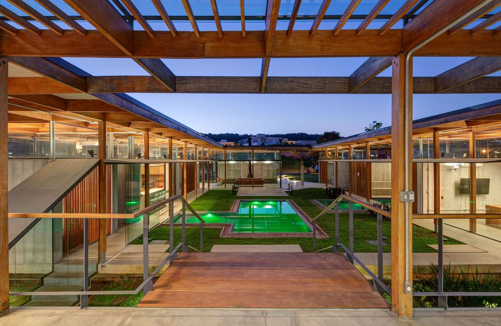
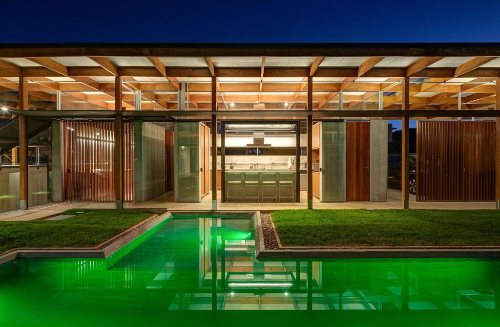
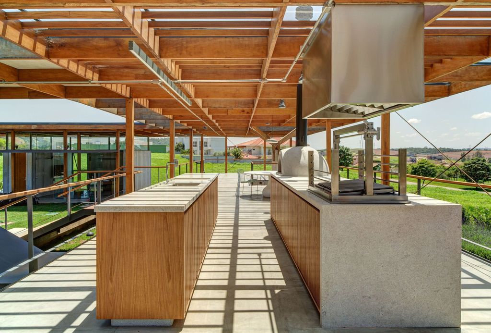
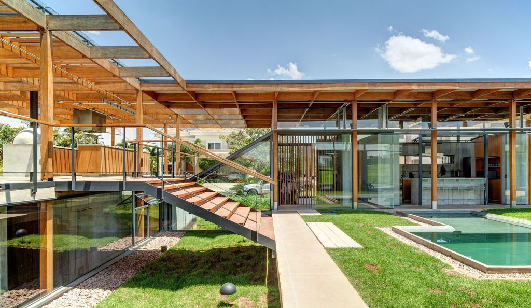
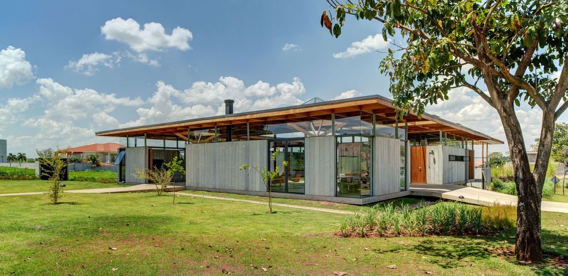
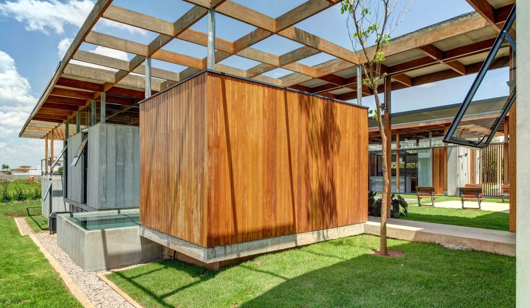
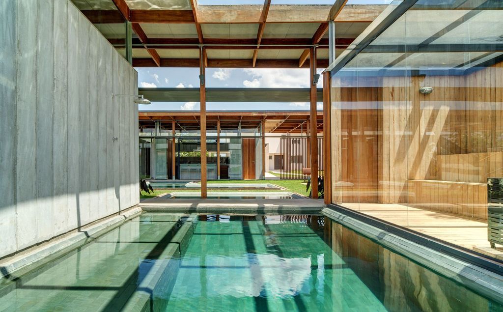
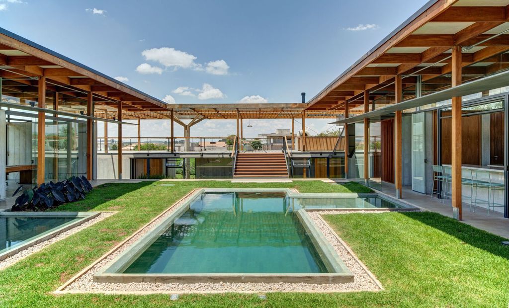
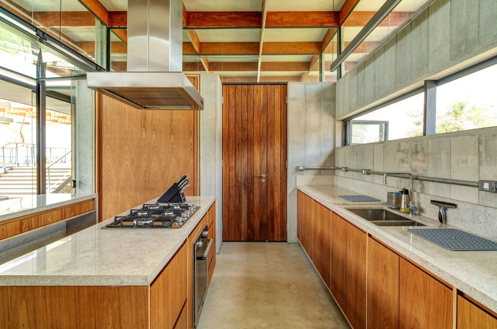
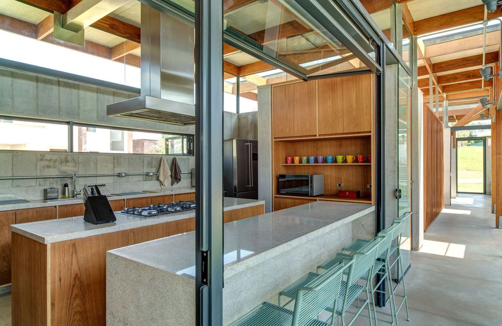
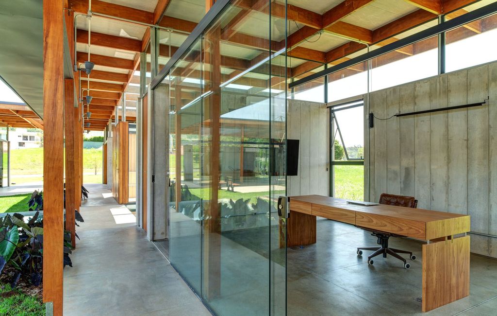
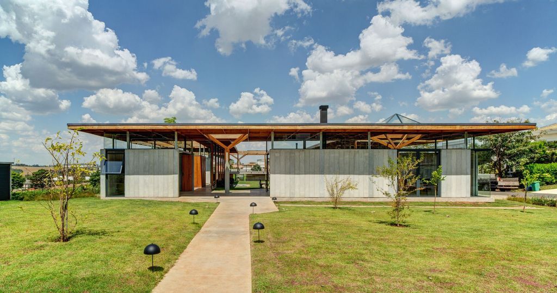
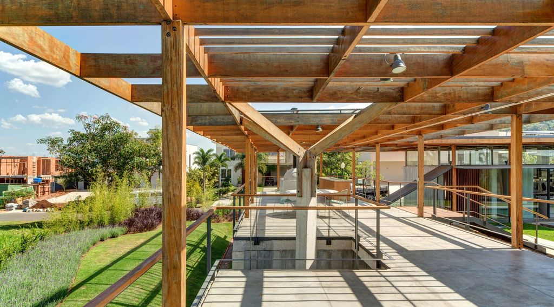
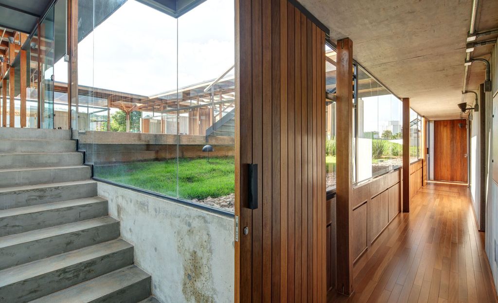
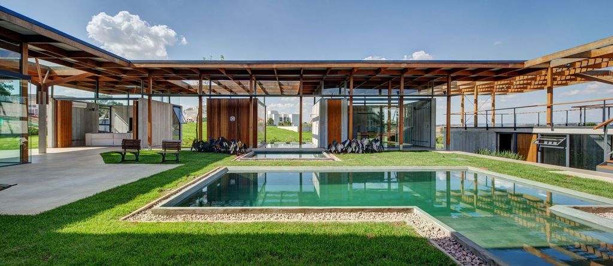
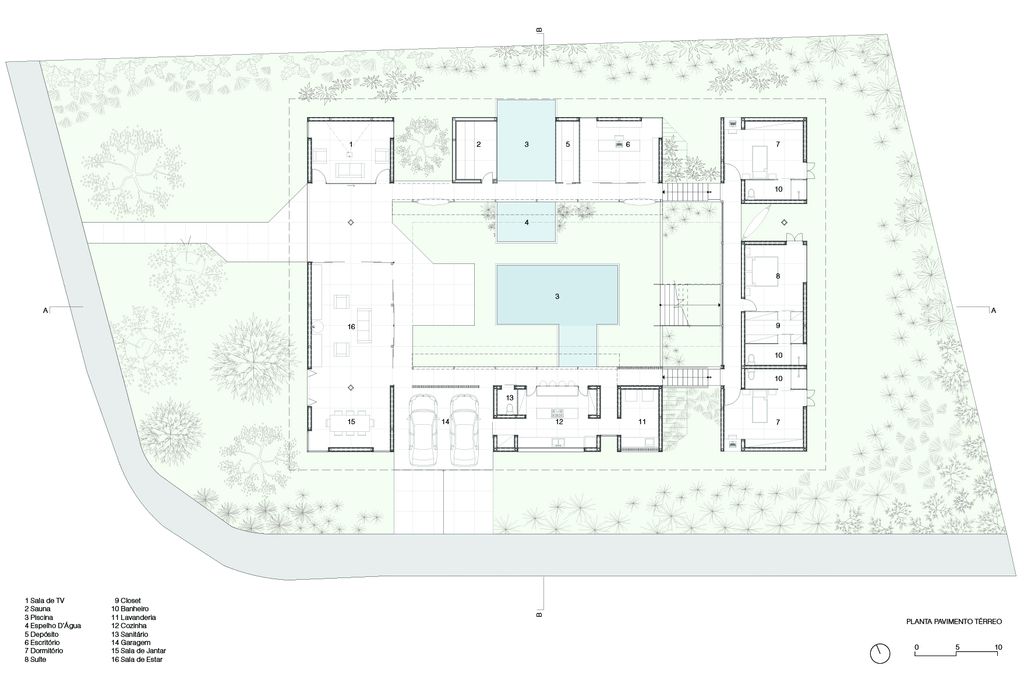
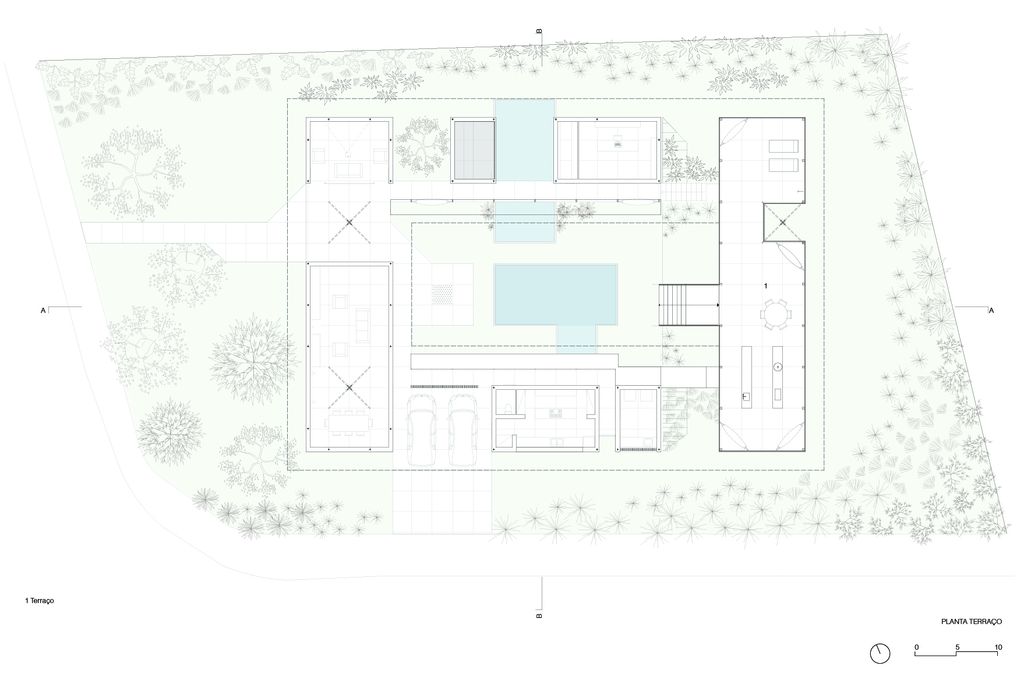
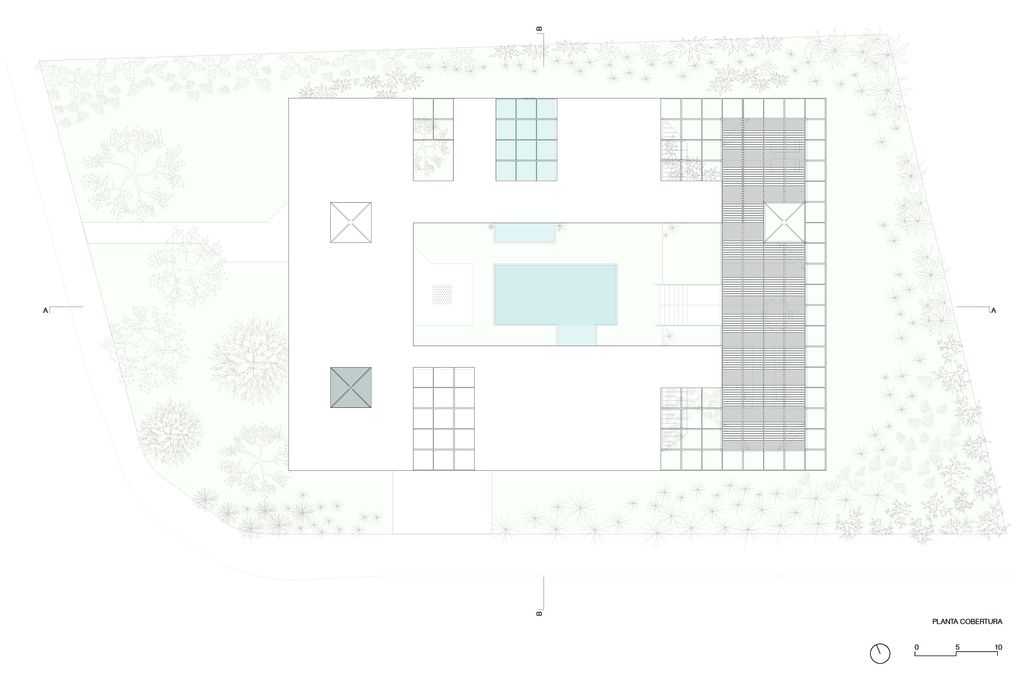
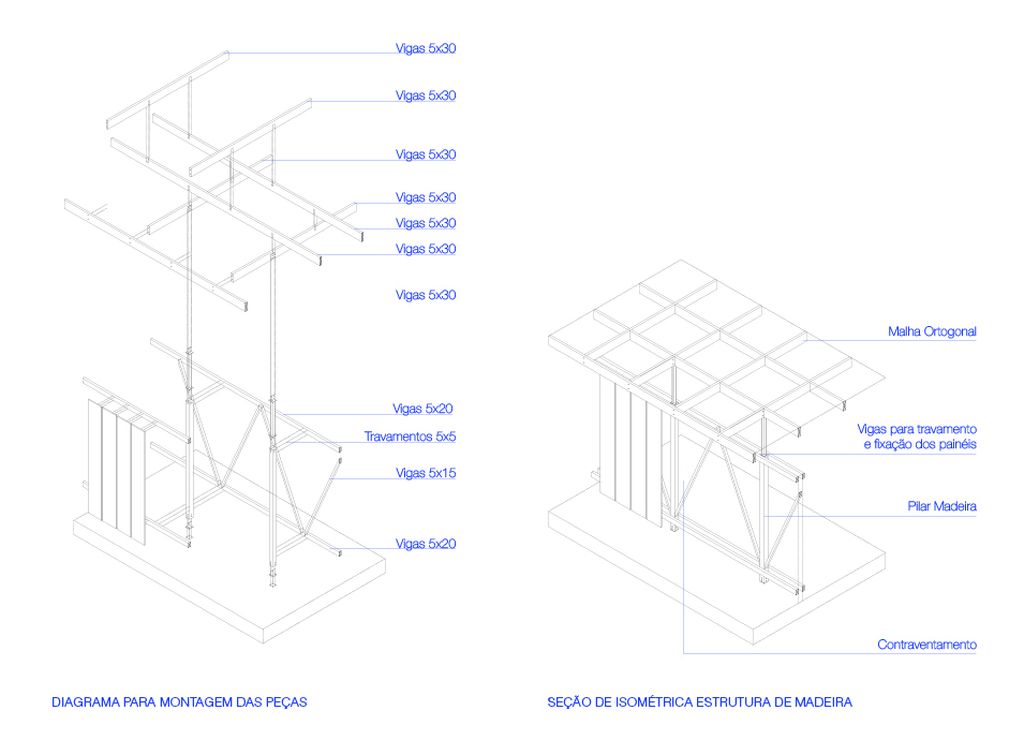
The Serra Azul House Gallery:


























Text by the Architects: This project was designed to occupy a plot located in a condominium near São Paulo, with a gentle slope, and led us to think of a single-story implantation with the residential program not grouped, to condition circulation as an outdoor route, covered yet open, as in the traditional veranda houses of our vernacular architecture. Although the path of the house is made introspectively, like a cloister, circling the internal perimeter of the roof that delimits the permeable area of the courtyard, the intention was to accentuate the relationship inside and outside, as the gaps between volumes act as windows to the external view, where the landscaping should be denser, with the aim, in addition to the act of contemplation, also to preserve the privacy of the residents without the need to create walls at the lot boundary.
Photo credit: | Source: Apiacás Arquitetos
For more information about this project; please contact the Architecture firm :
– Add: Rua Gen. Jardim, 482 – Vila Buarque, São Paulo – SP, 01223-010, Brazil
– Tel: +55 11 3159-1970
– Email: apiacas@apiacasarquitetos.com.br
More Projects in Brazil here:
- 01 TVN House, Disguised among the Vegetation Saraiva e Associados
- House of the Circular Terraces, nestled in tranquil valley by Denis Joelsons
- Alagado House in Brazil blends in with nature by Michel Macedo Arquitetos
- FA House Blend of Functionality and Warmth Design by Rocco Arquitetos
- Golf House, a Stunning Project Designed by Karina Pontes Arquitetura































