Skyhaven Residence in Lebanon by BLANKPAGE Architects
Architecture Design of Skyhaven Residence
Description About The Project
Skyhaven Residence designed by BLANKPAGE Architects, perched majestically atop a breathtaking hill in the Batroun region. This residence commands stunning vistas of a verdant valley cascading toward the sea. Designed to harmonize with the natural landscape, the project comprises two homes within a singular structure, one for the client and another for their parents.
Embracing the undulating topography, the architecture embodies a “balcony/belvedere” concept, offering panoramic views from every angle. The house gracefully follows the contours of the land, featuring an arc-shaped design that extends outward from the cliff’s edge on two levels, minimizing the need for extensive excavation.
The lower level, anchored into the hillside, houses the bedrooms for both households, with a serene meditation room nestled between them, reminiscent of Japanese design principles. The upper floor, characterized by expansive glazed facades, hosts the living areas and kitchens, seamlessly merging indoor and outdoor spaces to evoke a sensation of living on a grand balcony.
A shared semi-covered entrance plaza welcomes residents and guests alike, serving as a versatile gathering spot for family activities and socializing. An arrival platform with an infinity pool overlooks the valley below, connected to the main house by a graceful ramp. Additionally, a bridge leads from the pool deck to the villa’s rooftop, providing an elevated outdoor lounge area.
The Architecture Design Project Information:
- Project Name: Skyhaven Residence
- Location: Ghouma, Lebanon
- Project Year: 2023
- Area: 740 m²
- Designed by: BLANKPAGE Architects
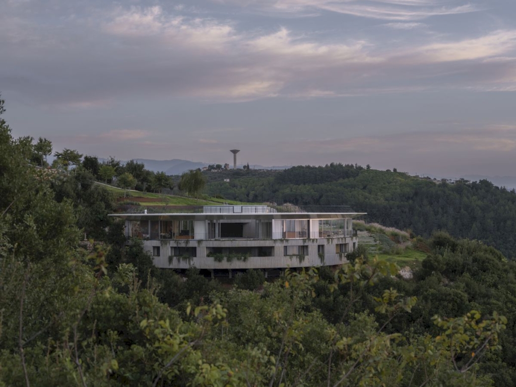
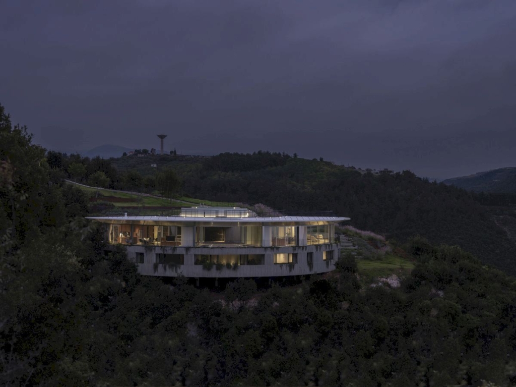
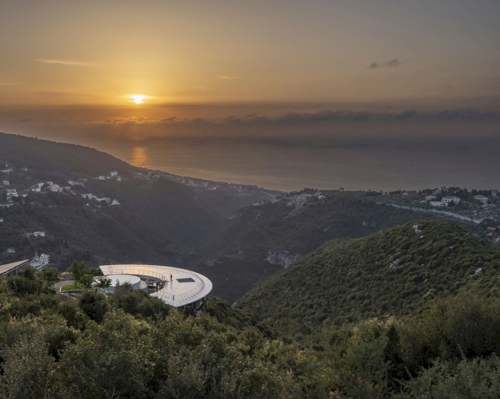
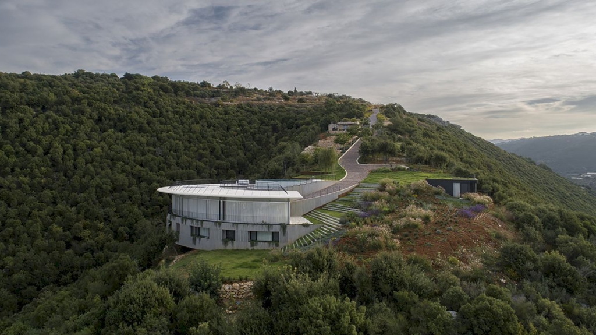
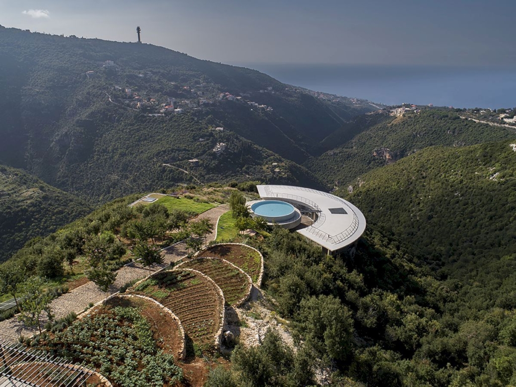
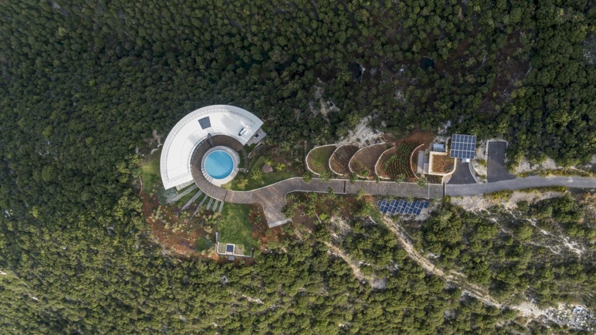
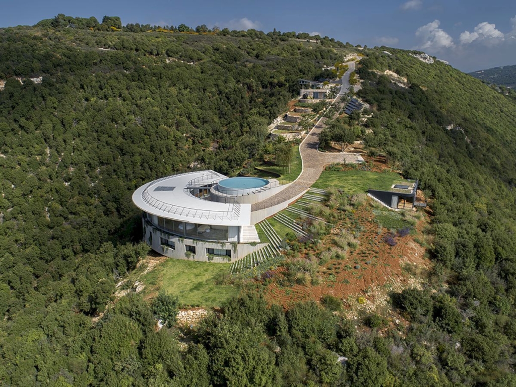
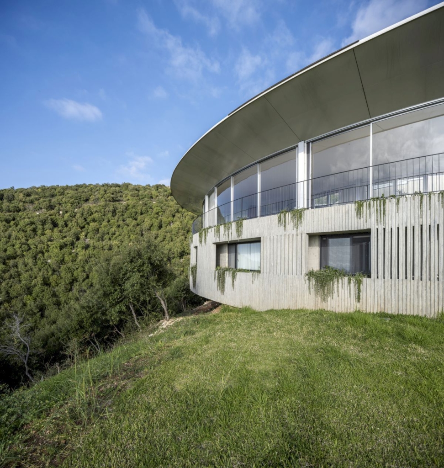
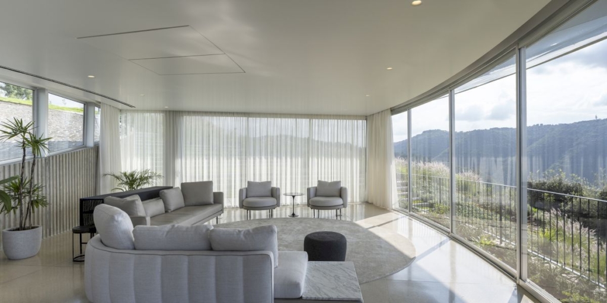
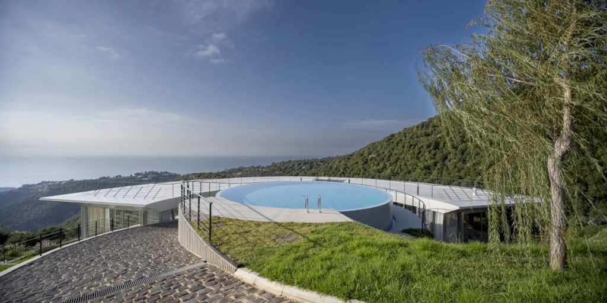
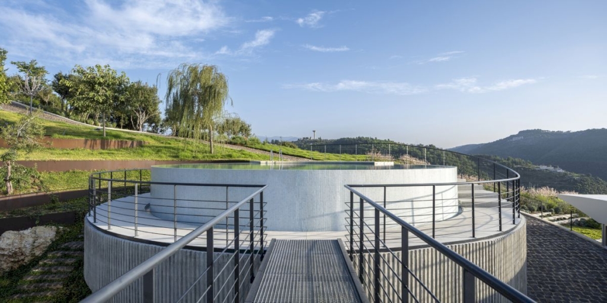
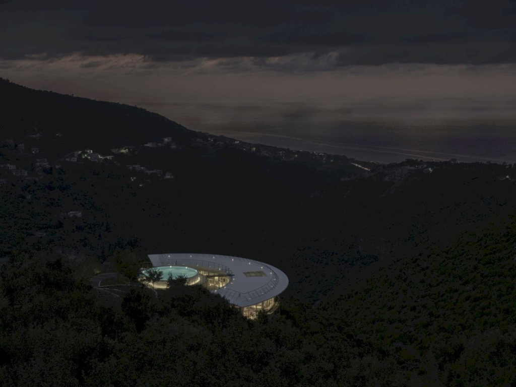
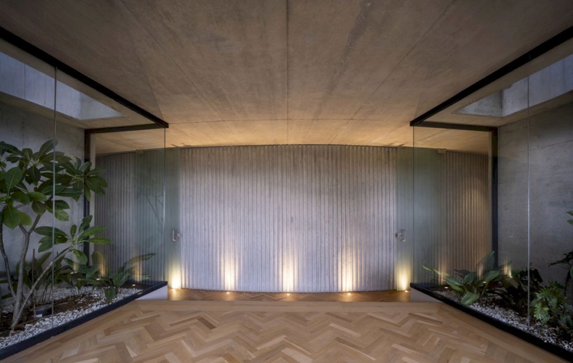
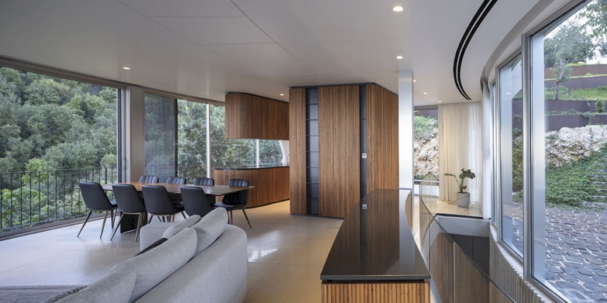
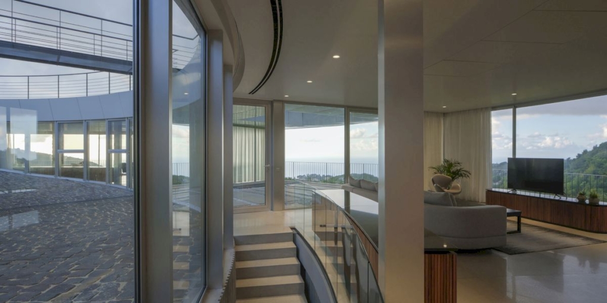
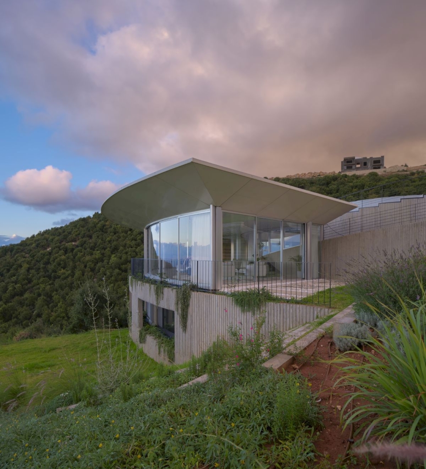
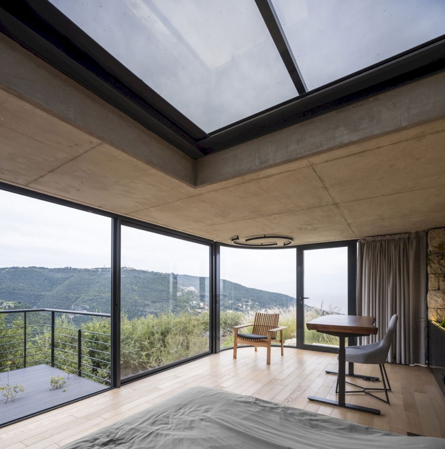
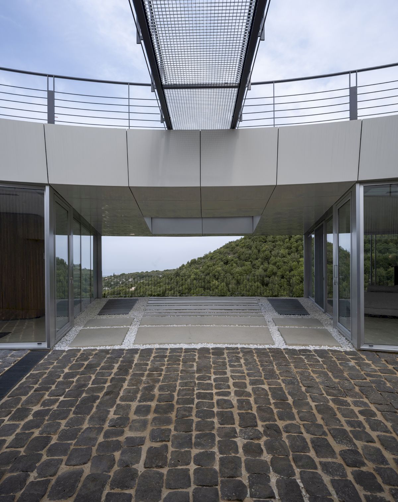
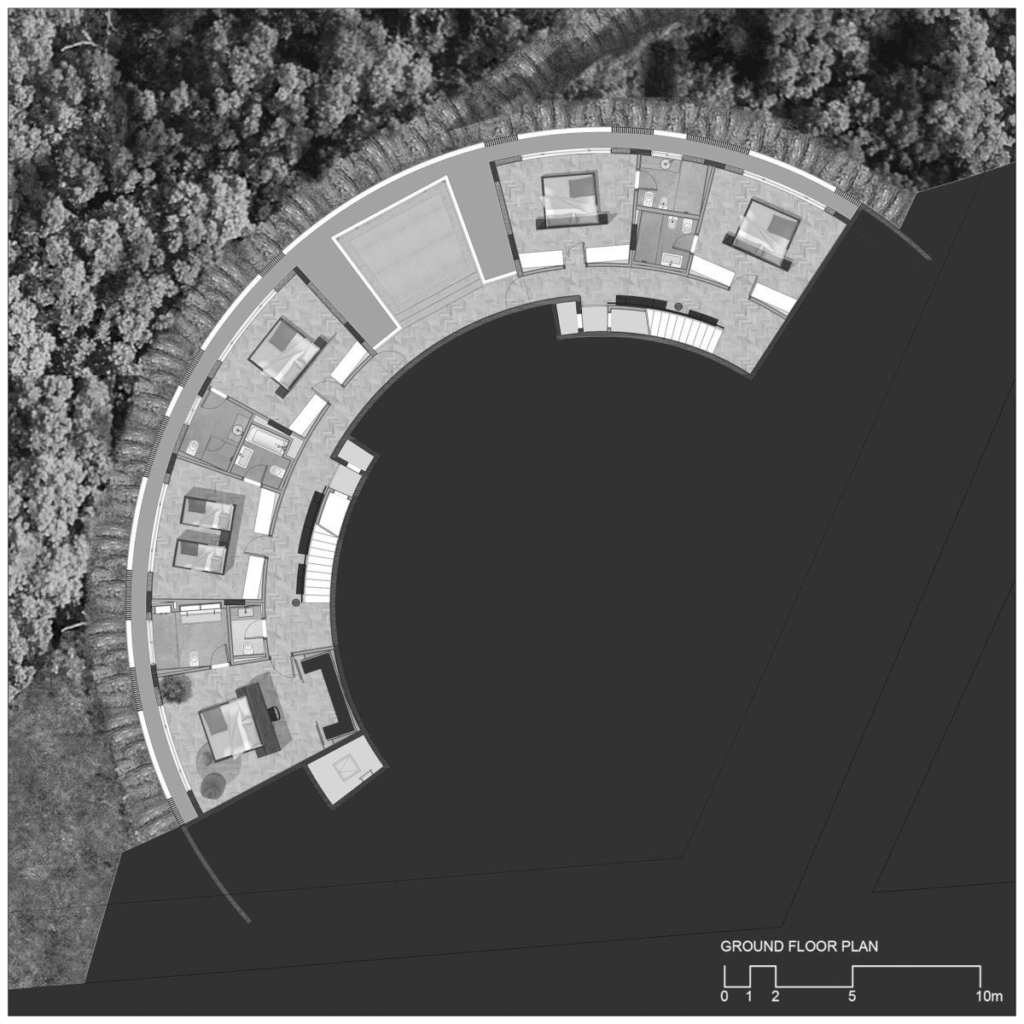
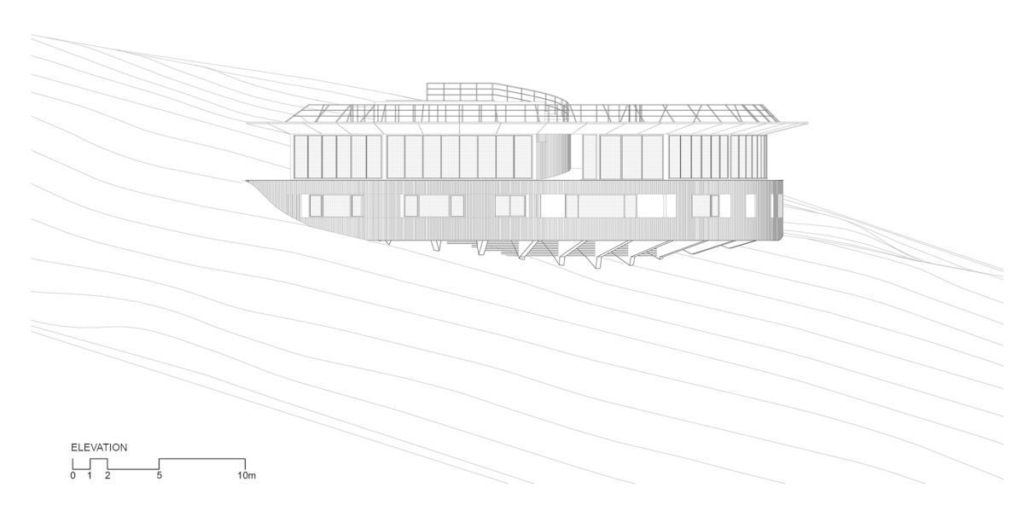
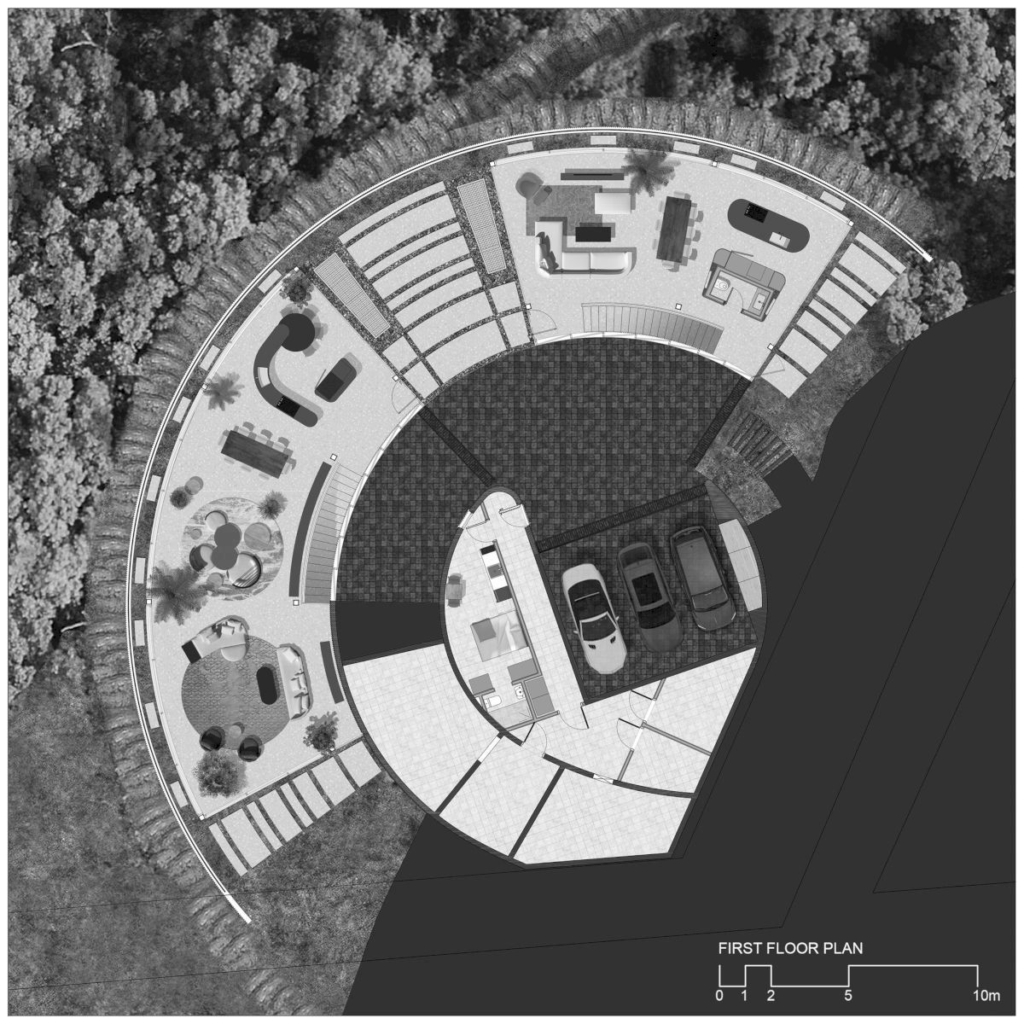
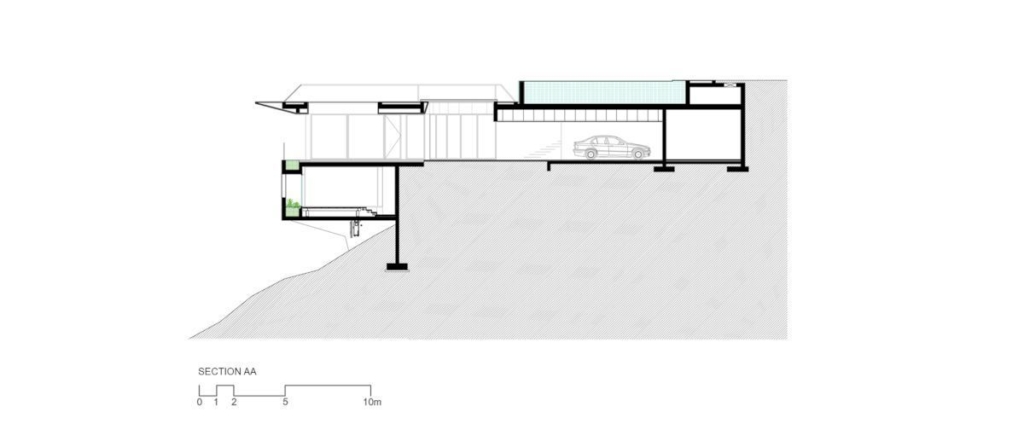
The Skyhaven Residence Gallery:

















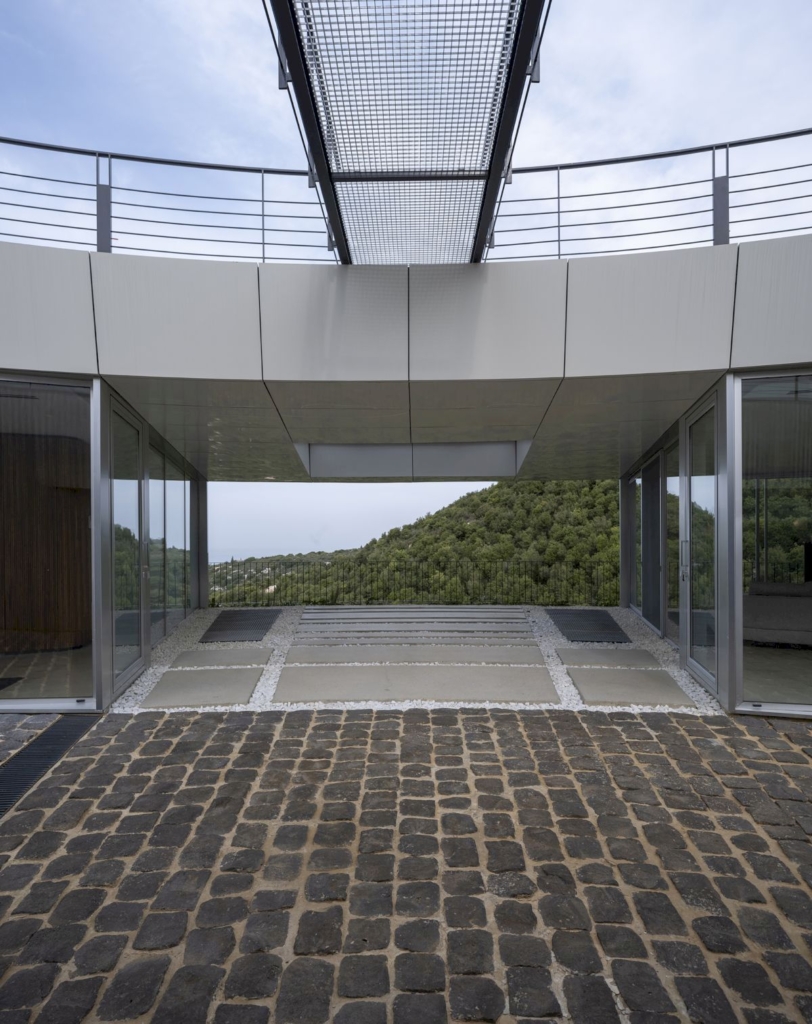




Text by the Architects: Situated on a spectacular hilltop in the Batroun region, the site overlooks a lush green valley with vistas towards the sea. Programmatically, the project consists of two houses within one envelope: one for the client and another for his parents.
Photo credit: Wissam Chaaya | Source: BLANKPAGE Architects
For more information about this project; please contact the Architecture firm :
– Add: 3rd Floor, GAF Center, Jounieh Highway, Keserwan Lebanon
– Tel: +961 9 854 487
– Email: info@blankpagearch.com
More Projects here:
- Dream Home in Lebanon, Tennessee: Impeccable Design and Quality for $3.2M
- Salatino House, Embracing Nature’s Tapestry by Sommet
- SM House, traditional, modern charm by GSQUARED Architects
- LGM House in Brazil by Luciano Dalla Marta Arquitetura
- The House of Three Trees by Gallardo Llopis Arquitectos































