LGM House in Brazil by Luciano Dalla Marta Arquitetura
Architecture Design of LGM House
Description About The Project
LGM House designed by Luciano Dalla Marta Arquitetura, meticulously developed for a couple of long-term clients, marking our third successful collaboration. Situated amidst the picturesque countryside of São Paulo, the design prioritizes both social engagement and privacy while embracing the region’s warm climate.
The house is ingeniously divided into two interconnected blocks linked by a covered walkway. The social block houses expansive entertaining spaces, seamlessly merging indoor and outdoor realms through large glass doors. Noteworthy is the gourmet area, featuring a central counter and a supplementary enclosed kitchen. A subtly lowered pool invites panoramic views of the adjacent golf course, enhancing the ambiance of the social pavilion.
In contrast, the intimate block accommodates seven bedrooms, each boasting balconies that shield against excessive sunlight and ensure privacy. The roof of the social pavilion extends as a green covering over the balconies, providing an additional outdoor living area while regulating temperature.
Throughout the design, inclusivity is prioritized, with accessibility standards integrated into all areas. “Muxarabi” openings filter sunlight and foster visual unity, while two well-defined circulation axes intersect the central staircase and elevator, illuminated by a glass-roofed pergola.
Materials are thoughtfully selected, blending natural elements like stone and wood with modern technology. Collaboration among clients, multidisciplinary teams, and construction professionals ensures that the house not only meets but exceeds expectations, with each space maximizing functionality and comfort.
The Architecture Design Project Information:
- Project Name: LGM House
- Location: Itupeva, Brazil
- Project Year: 2023
- Area: 15069 ft²
- Designed by: Luciano Dalla Marta Arquitetura
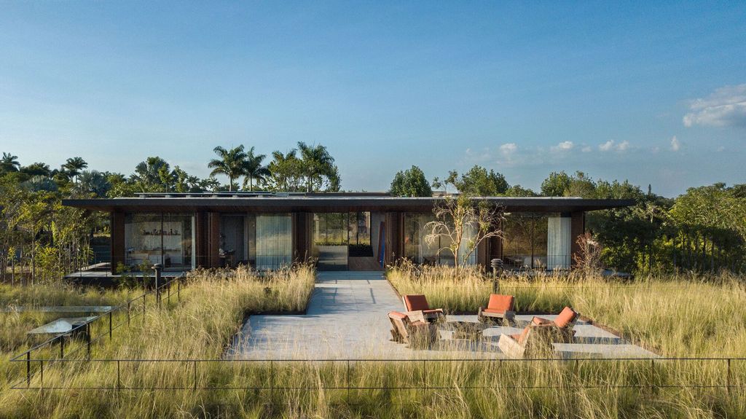

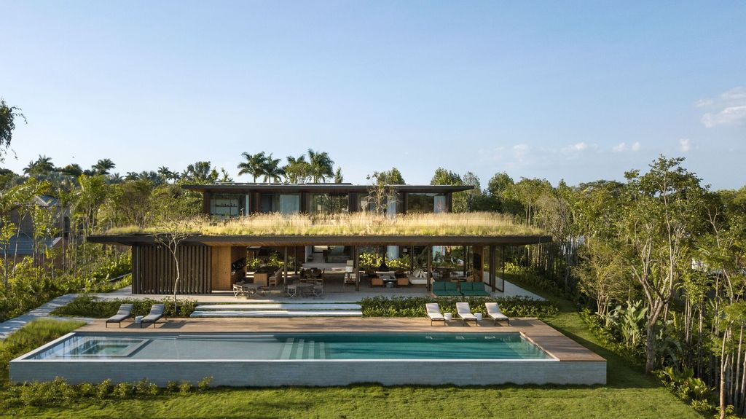
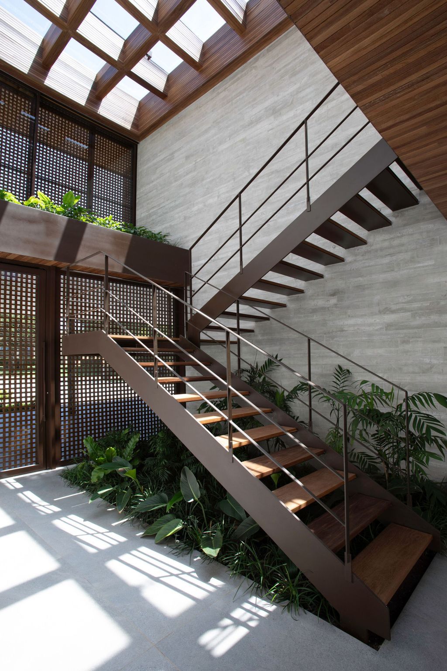
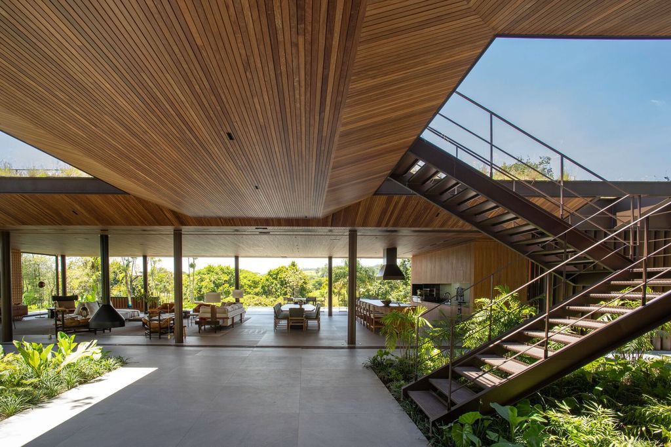
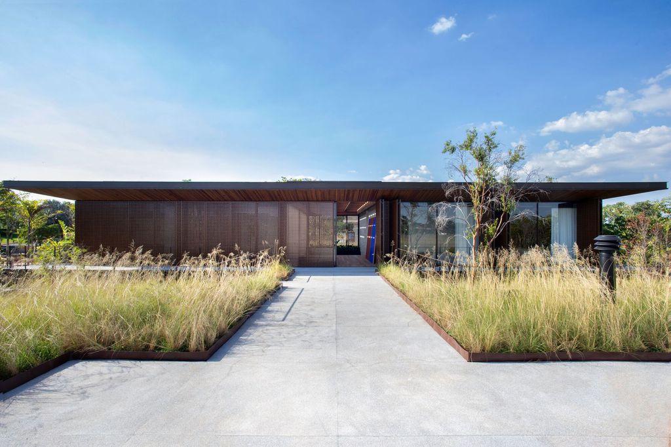
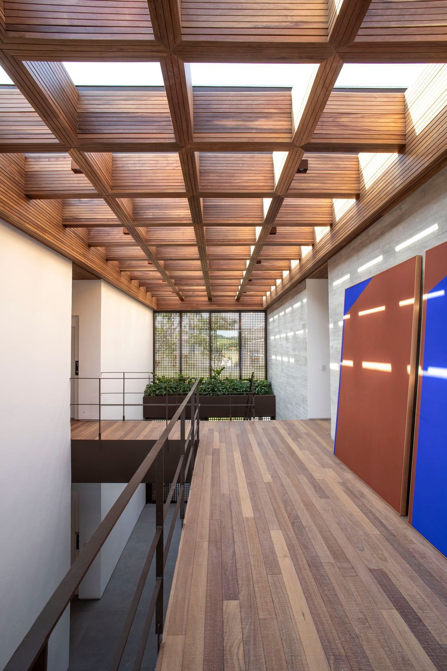
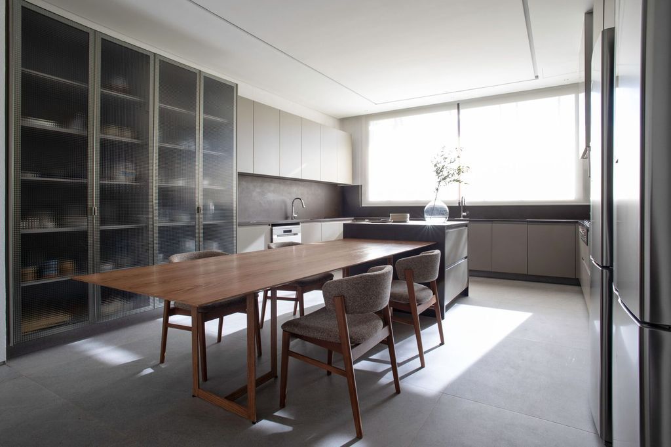
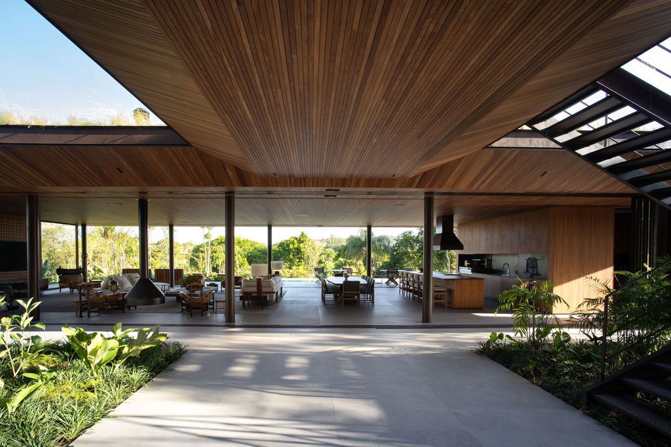
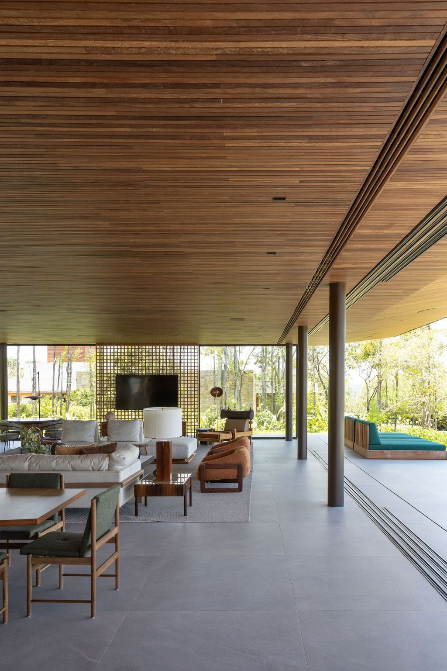
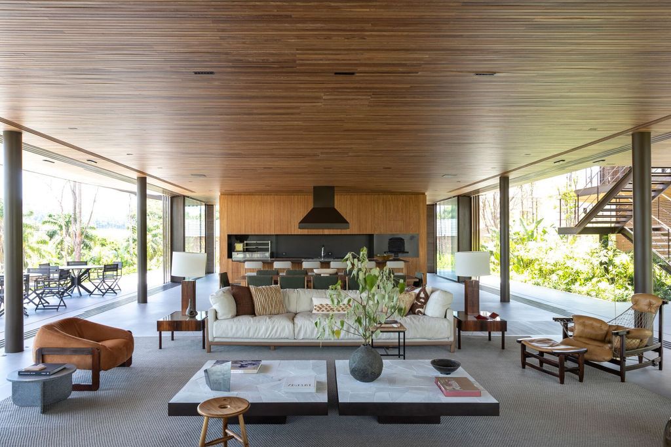
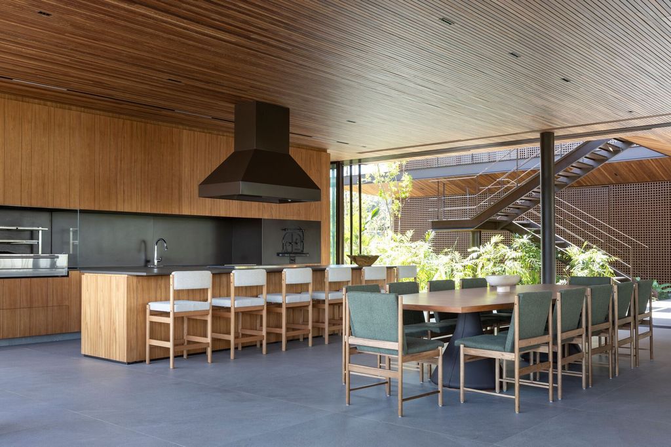
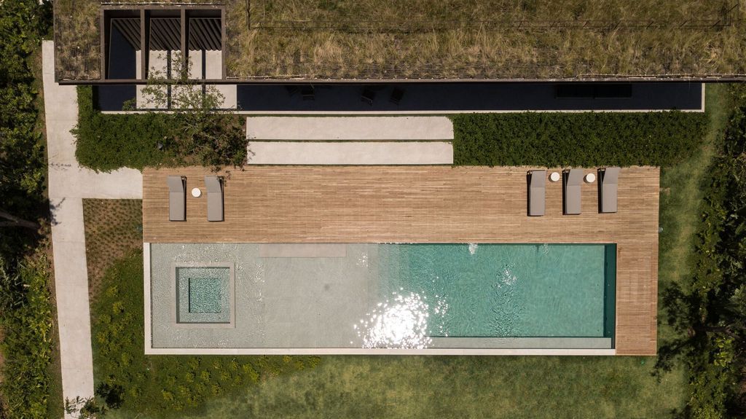
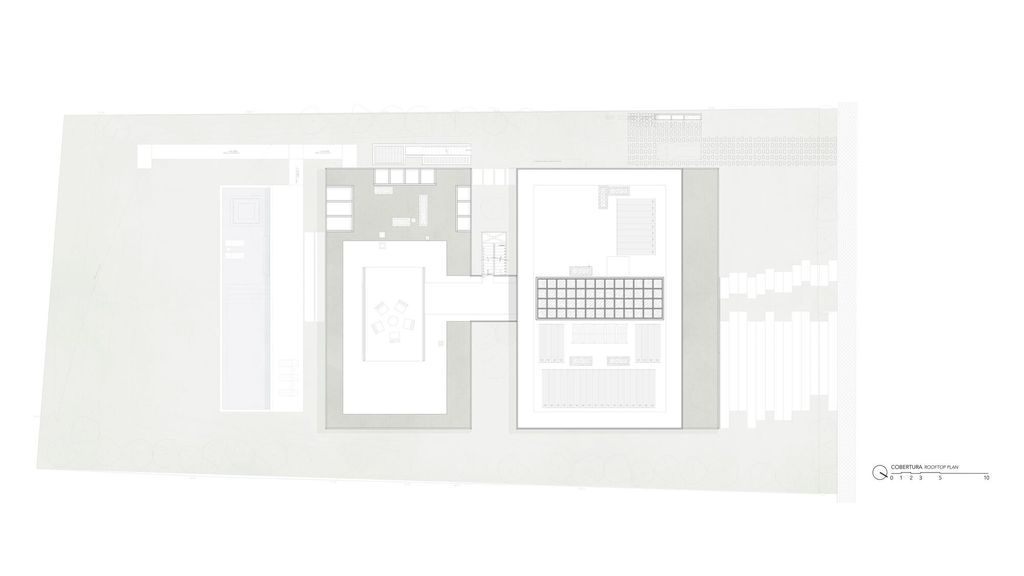
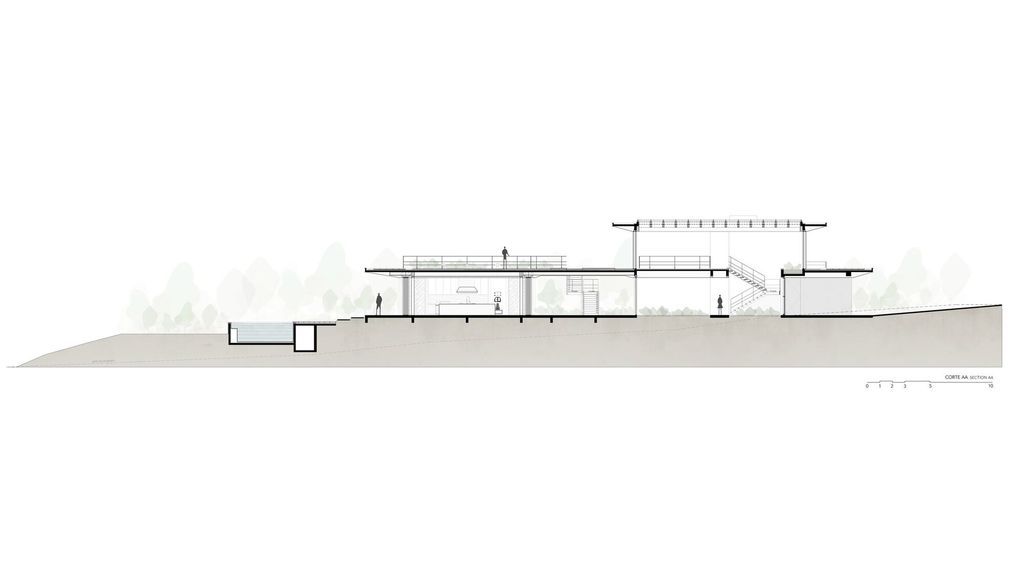
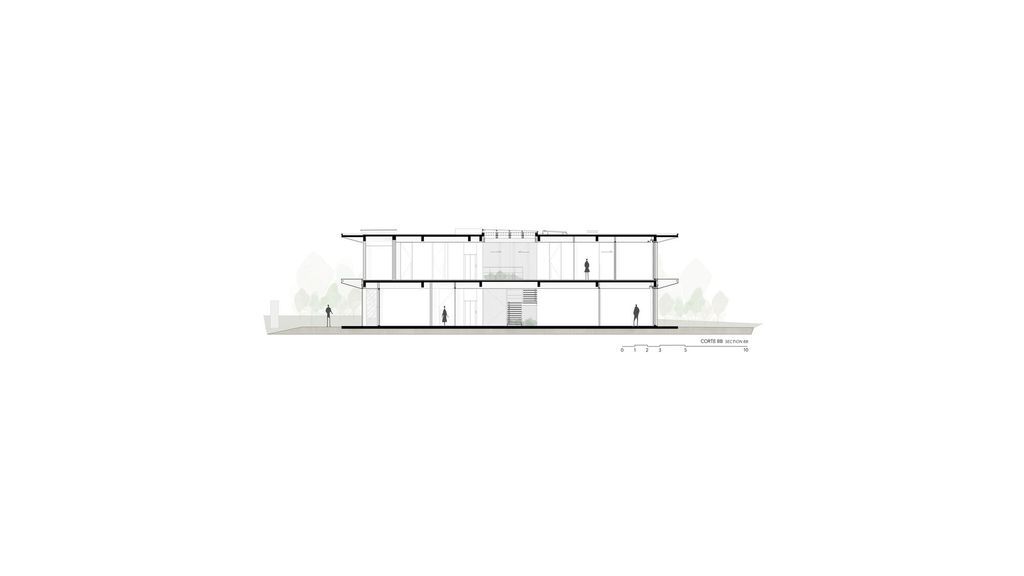
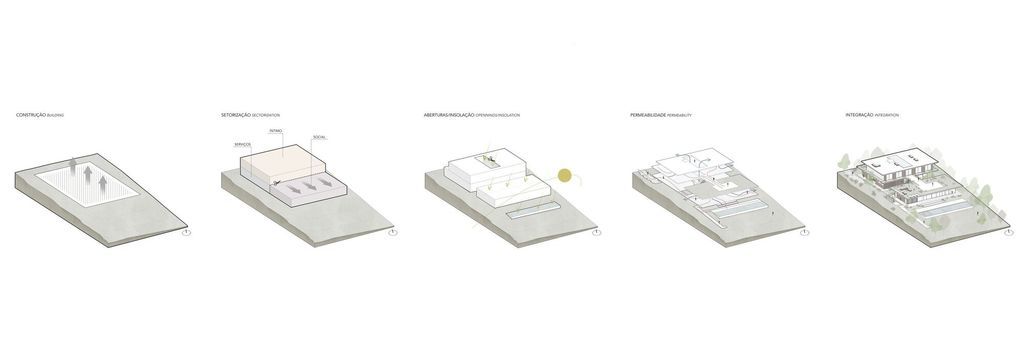
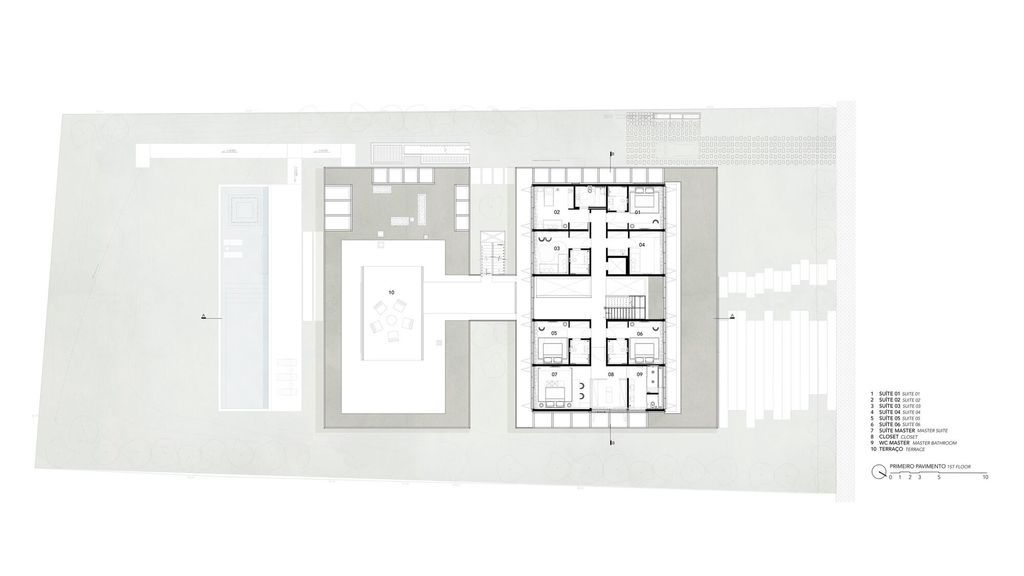
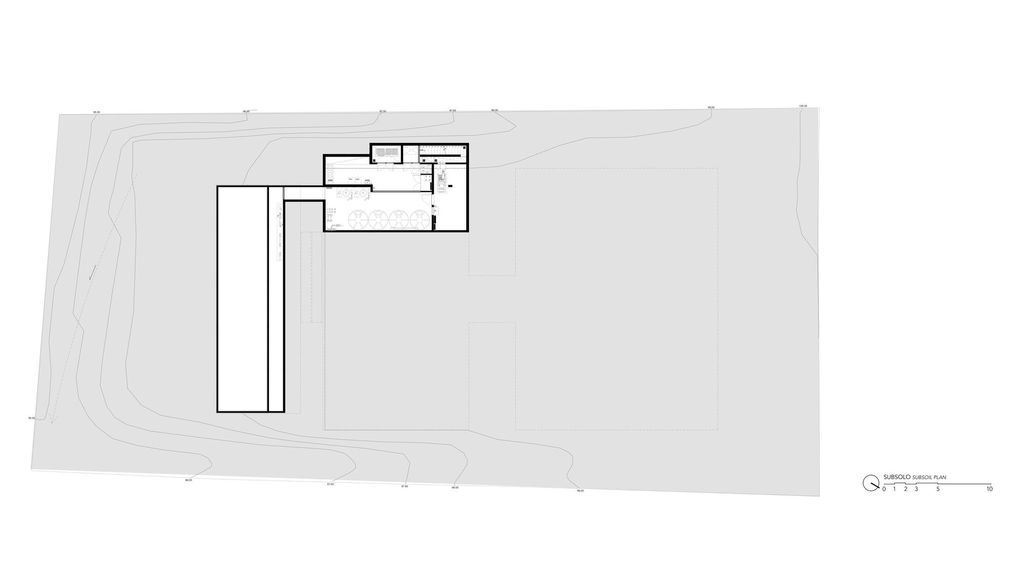
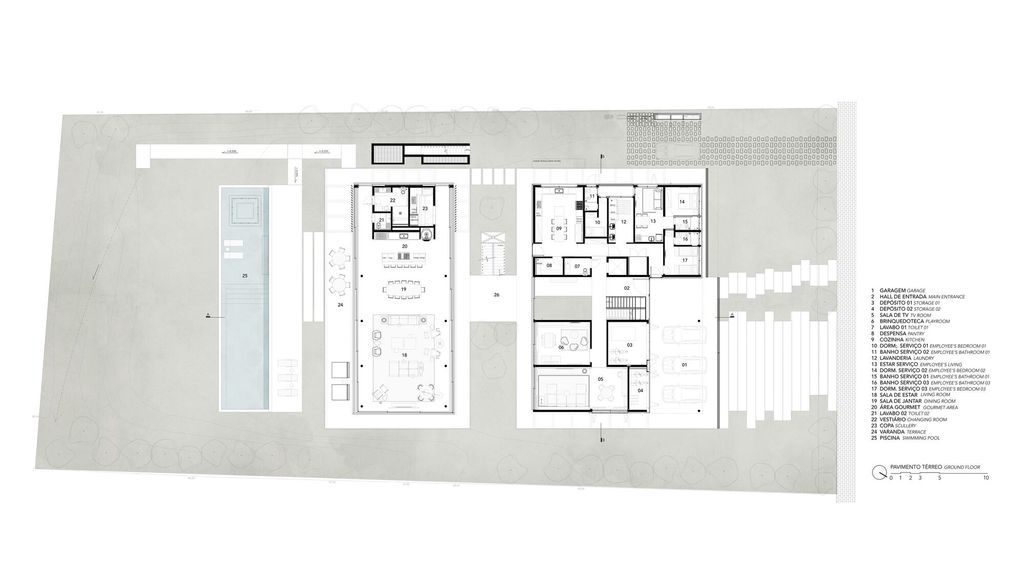
The LGM House Gallery:



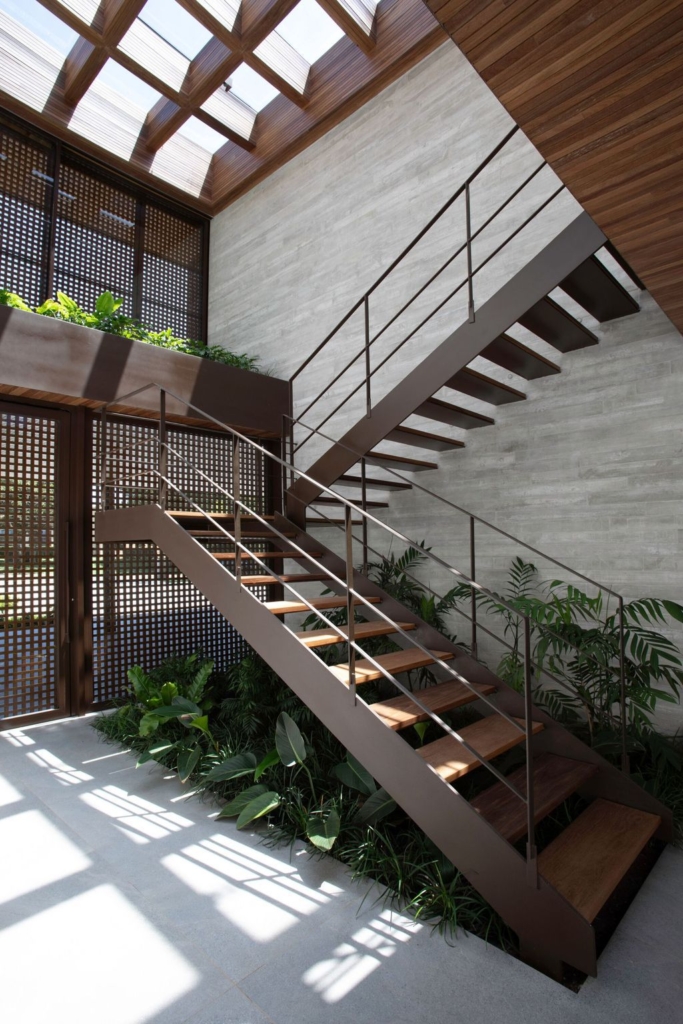


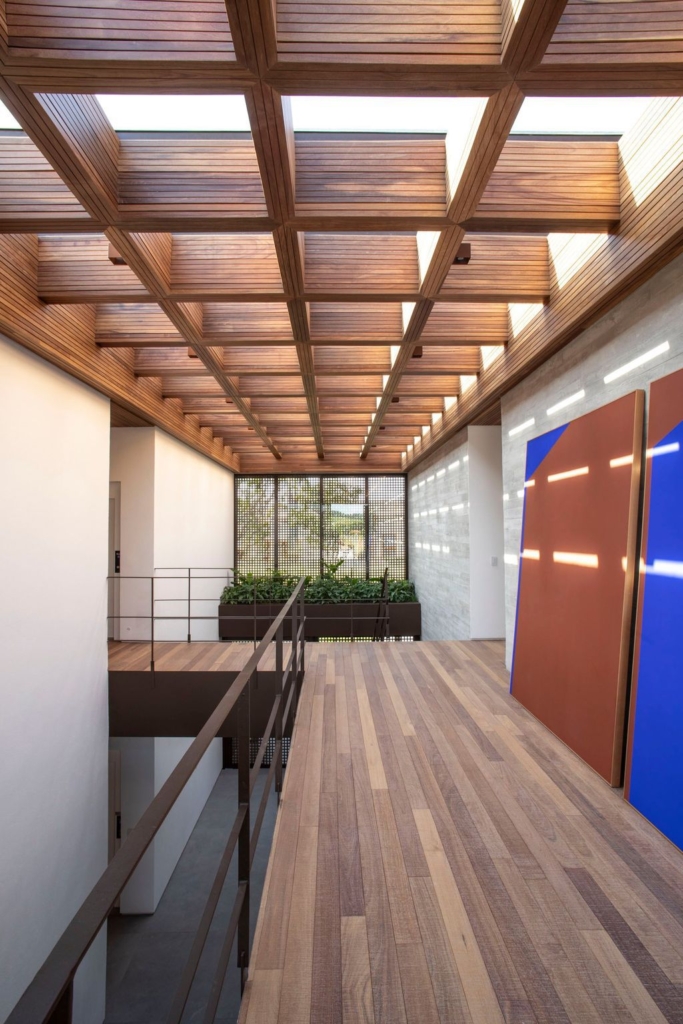


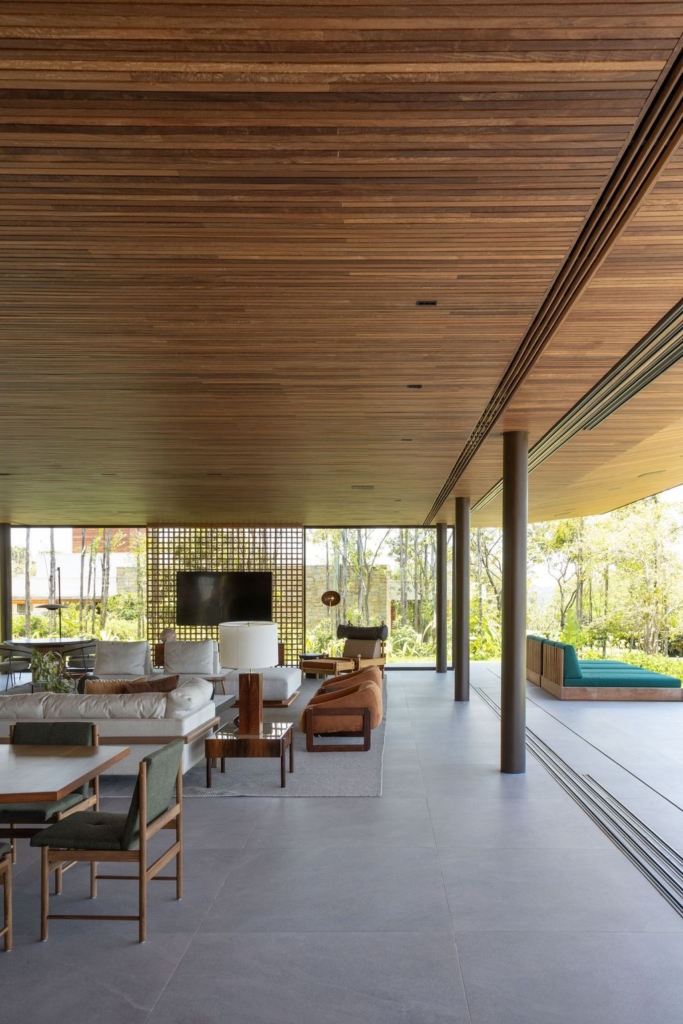










Text by the Architects: This project was developed for a couple of clients who have been working with our office for several years, this being our third project together. As a young couple, the idea was to have a large social area to entertain friends but also allow parallel uses, avoiding one activity impacting the other. Located in the countryside of São Paulo, the region is very hot in the summer, so the defined proposal was to explore natural lighting and protect areas facing West (the most exposed facade to the sun in the southern hemisphere). The lot has a gentle slope in front of the golf course. A crucial aspect that directly influenced the development of the project was the accessibility standards adopted in all leisure areas, as well as the other environments, including circulation and bathrooms, the idea is promoting inclusive architecture.
Photo credit: Ruy Teixeira | Source: Luciano Dalla Marta Arquitetura
For more information about this project; please contact the Architecture firm :
– Add: R. Joaquim Antunes, 1028 – Jardim America, São Paulo – SP, 05415-001, Brazil
– Tel: +55 11 3063-5720
– Email: arquitetura@ldmarquitetura.com.br
More Projects in Brazil here:
- 01 TVN House, Disguised among the Vegetation Saraiva e Associados
- House of the Circular Terraces, nestled in tranquil valley by Denis Joelsons
- Alagado House in Brazil blends in with nature by Michel Macedo Arquitetos
- FA House Blend of Functionality and Warmth Design by Rocco Arquitetos
- Golf House, a Stunning Project Designed by Karina Pontes Arquitetura



























