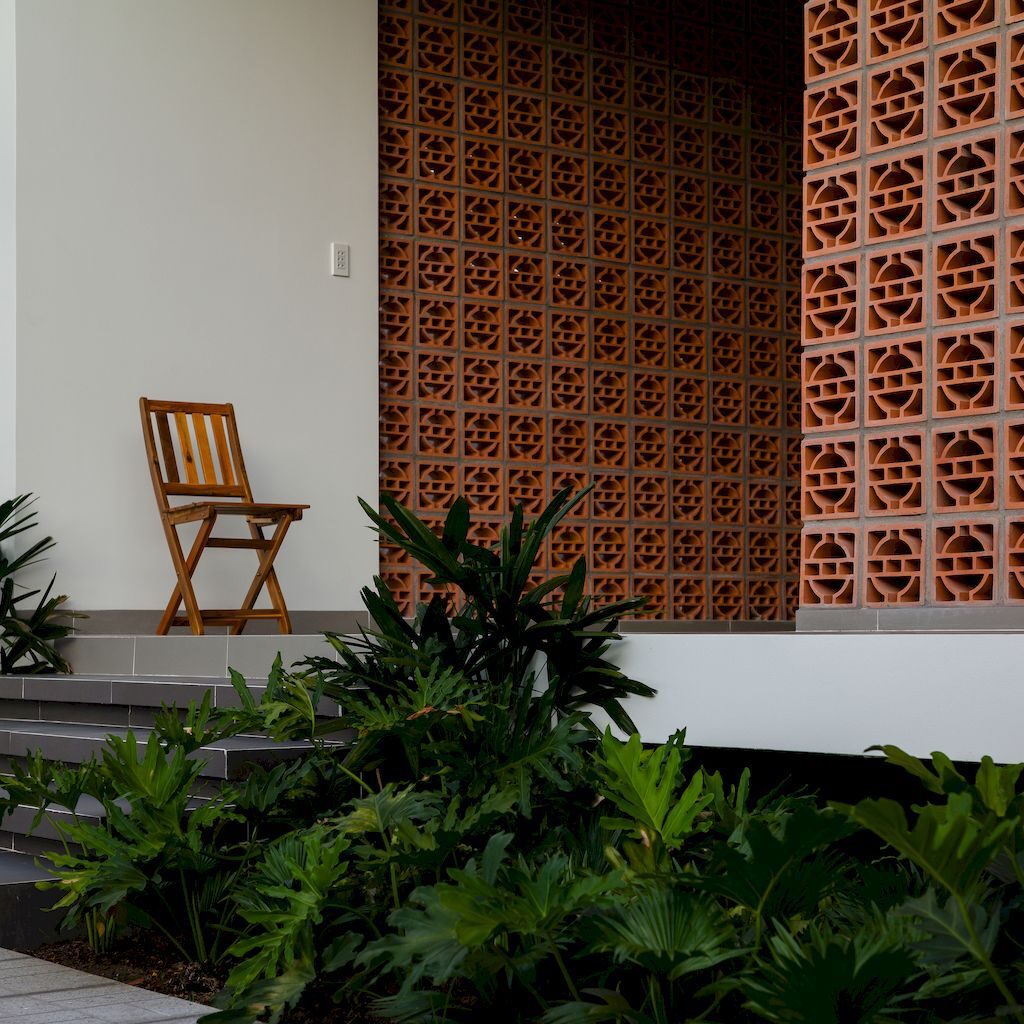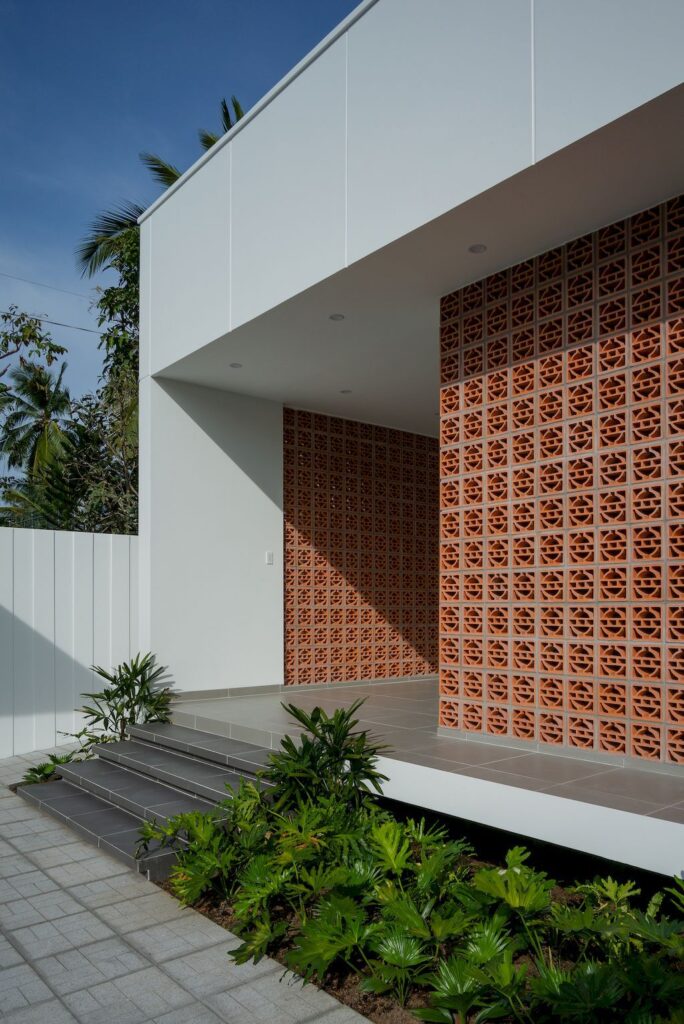Small House 02, Stunning minimalist and cozy 4-level house by 90odesign
Architecture Design of Small House 02
Description About The Project
Small House 02 designed by 90odesign is the home of a young family with two young sons. Indeed, the architect has successfully brought a new look to the 4-level house that is very popular in the suburbs. In this house, family members can look at trees, sunshine, clouds in their own living space.
The project is about 10km from the center of Ben Tre city, this project has a large area and a West-facing facade. Besides, with the above design criteria, the architect chose a one-story house plan, separating the living and resting areas by a courtyard in the middle of the house.
In addition to this, the main entrance is facing North, accessed by a large lobby to avoid direct sunlight. Also, this lobby is also a relaxing space for family members every evening. The natural ventilation system arranged throughout the building with a two-layer wall solution: ventilation bricklayer and sliding glass door layer. This solution avoids harshness. They provide good ventilation and provide the necessary privacy for family life.
When choosing a design solution, the architect wishes that no matter what space living in, family members can see each other and talk together, helping to make the family atmosphere cozier. It is also the most important “feeling” that the design team wants to bring to customers.
The Architecture Design Project Information:
- Project Name: Small House 02
- Location: Vietnam
- Project Year: 2022
- Area: 170 m²
- Designed by: 90odesign
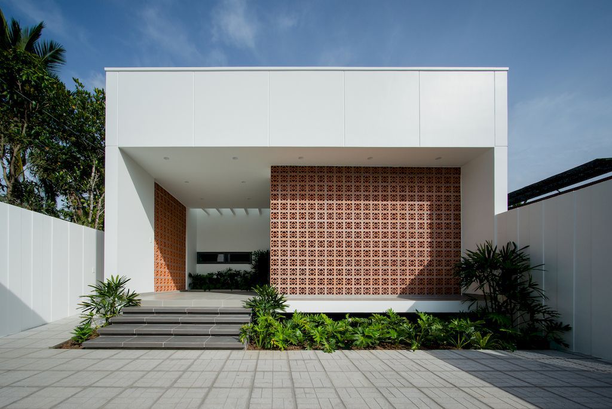
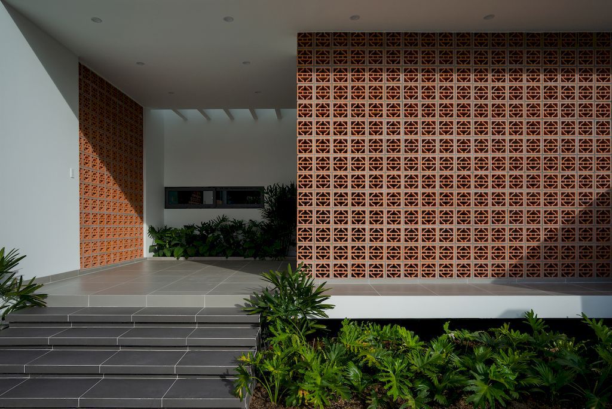
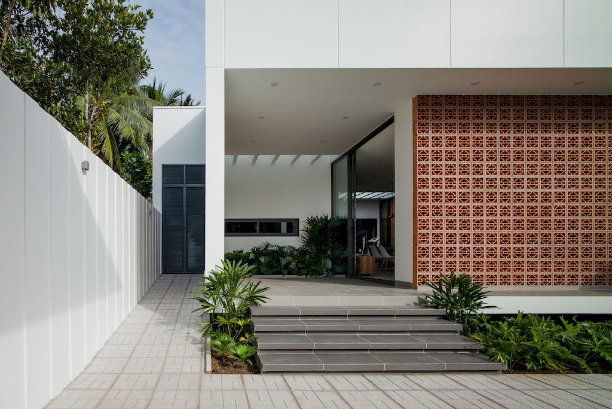
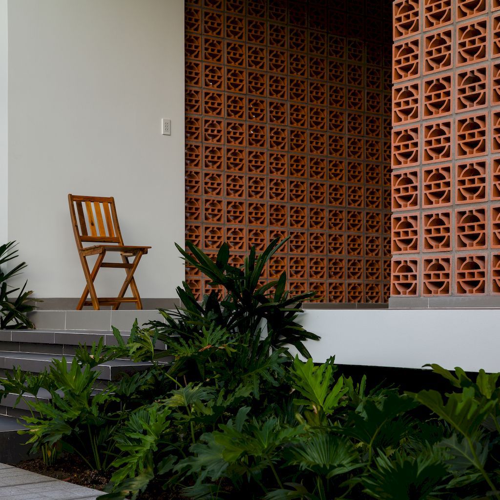
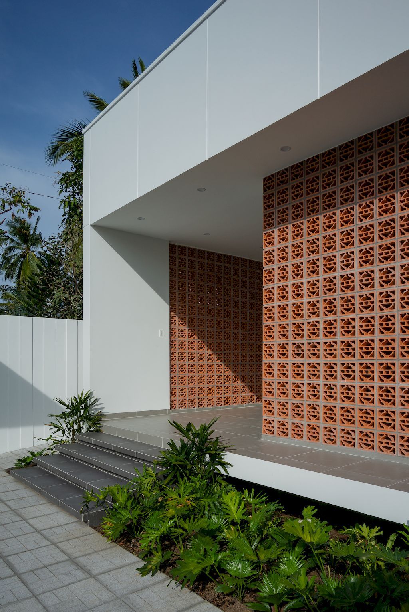
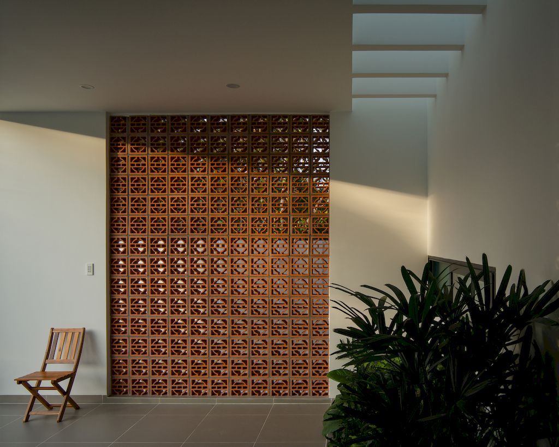
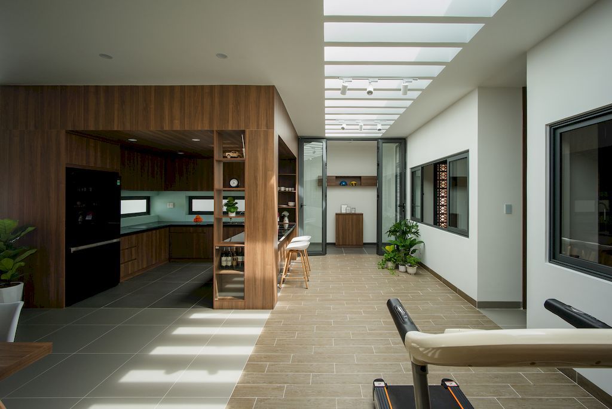
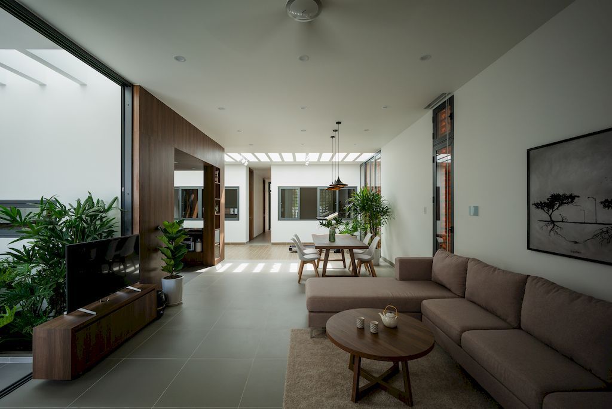
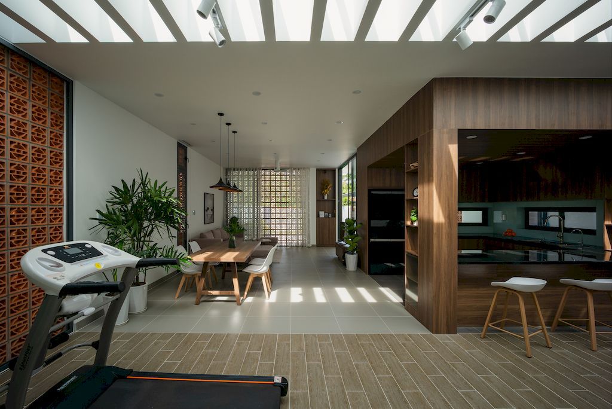
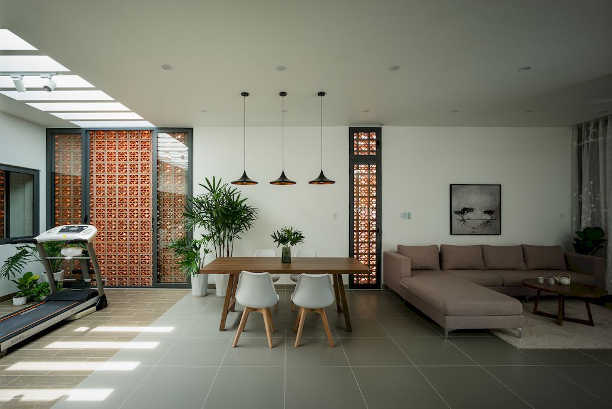
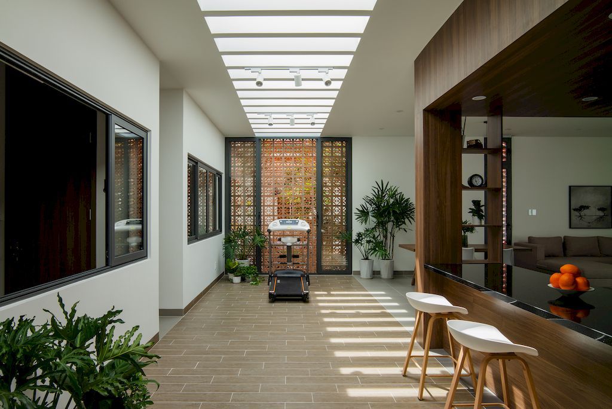
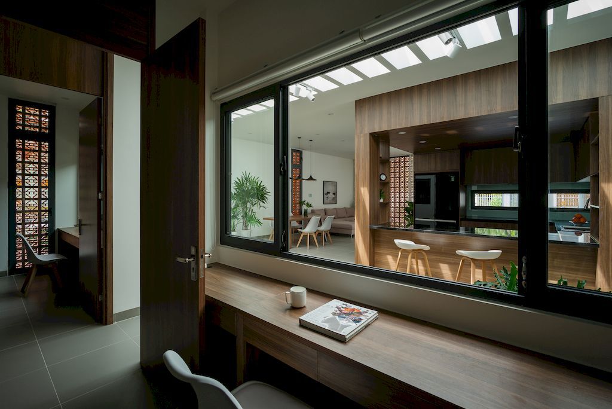
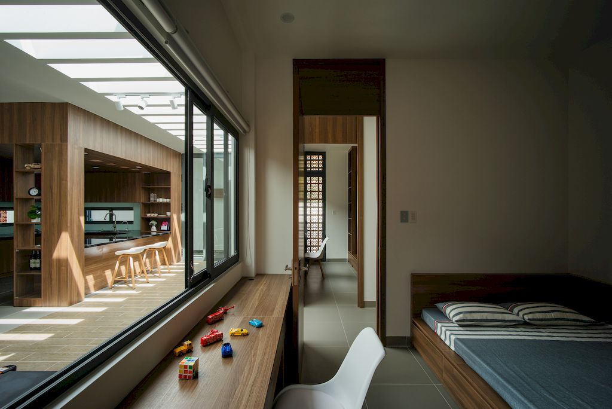
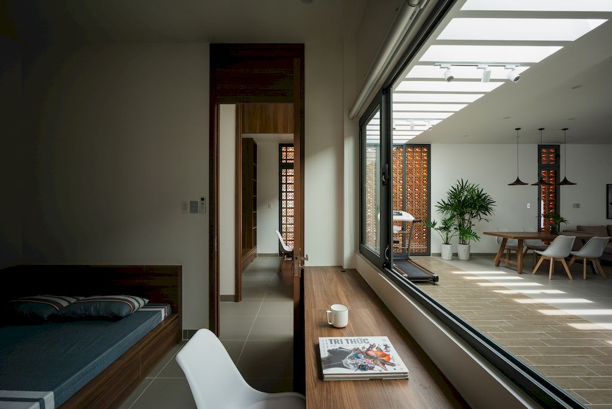
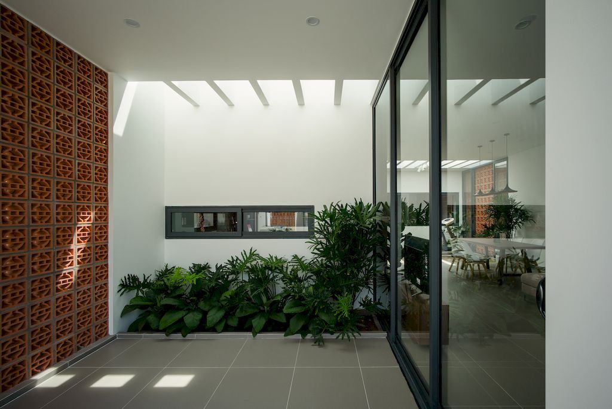
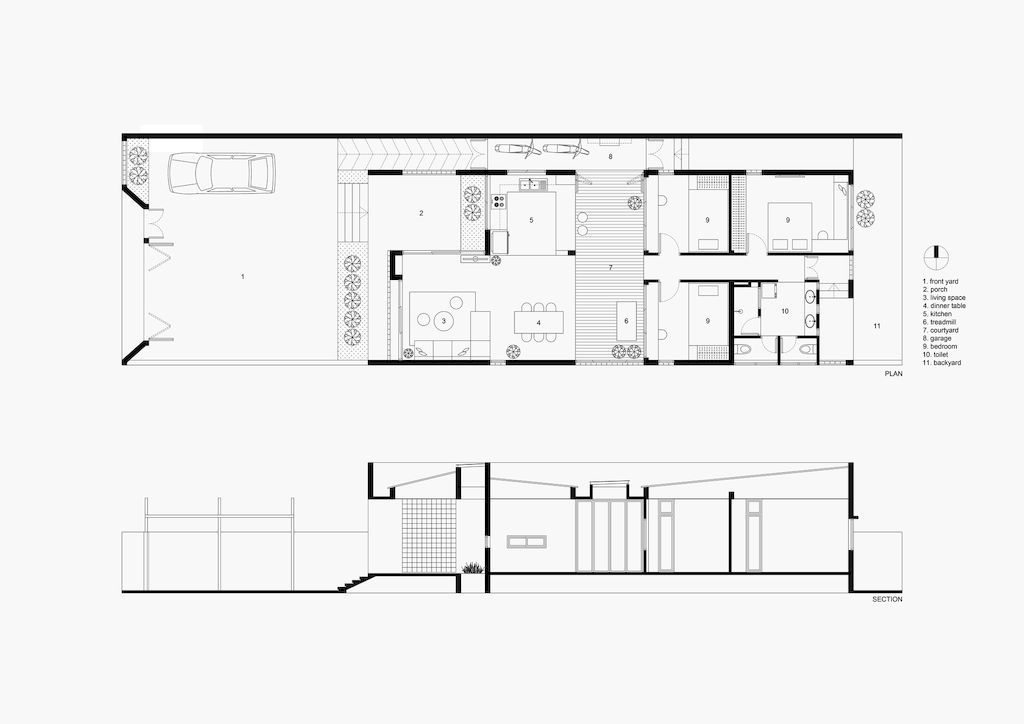
The Small House 02 Gallery:
Text by the Architects: From one young family in modern life, after stressful working hours at the office, they want their home to be a place were full of warmth and relaxation. Where you can see the greenery, sunshine, cloud, and feel the cool breeze every day. They want to take advantage of the free time in the evening to meet and talk with their children, play with them, and study with them. Therefore, when choosing a space layout solution, connectivity is a top priority for an architect.
Photo credit: Quang Tran| Source: 90odesign
For more information about this project; please contact the Architecture firm :
– Add: 32/8 Tan Mai Town, Phuoc Tan Ward, Bien Hoa City, Dong Nai Provincial
– Tel: 0389 962 337
– Email: 90odesignstudio@gmail.com
More Projects in Vietnam here:
- The Drawers House in Vietnam by MIA Design Studio
- Outstanding Coastal Stone House in Vietnam by MM++ Architects
- Splendid Oceaniques Villas In Binh Thuan, Vietnam by MM++ Architects
- Tropical Modern Villa in Ho Chi Minh city by Vaco Design
