Starling Residence, Haven by Nico van der Meulen Architects
Architecture Design of Starling Residence
Description About The Project
Starling Residence, designed by Nico van der Meulen Architects, is a sprawling 2,000m² private home nestled within a prestigious equestrian estate on the outskirts of Johannesburg. The house’s layout follows a horizontal orientation along the north-south axis, ensuring abundant natural light and optimal solar comfort throughout its interior spaces.
Travertine stone is a prominent feature, used extensively as flooring and cladding to enhance the external facades. Complemented by vertical timber shutters, these elements introduce a harmonious rhythm and a touch of natural warmth to the modern design.
At the heart of the home lies a covered terrace, designed as a focal point for entertaining. This central space extends towards an elongated swimming pool, which cascades into a subterranean wellness spa, seamlessly blending luxury and relaxation.
The landscaping integrates seamlessly with the architecture, employing green roofs, planters, and water features to create a cohesive aesthetic. These elements not only enhance the visual appeal but also reinforce the home’s connection to its natural surroundings.
Starling Residence is a testament to contemporary architectural elegance, combining functionality with a sophisticated design that perfectly complements its prestigious location.
The Architecture Design Project Information:
- Project Name: Starling Residence
- Location: Johannesburg, South Africa
- Designed by: Nico van der Meulen Architects
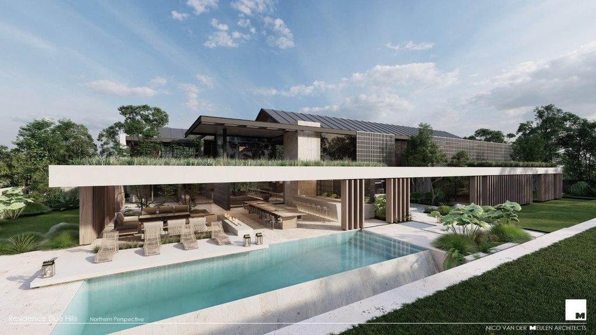
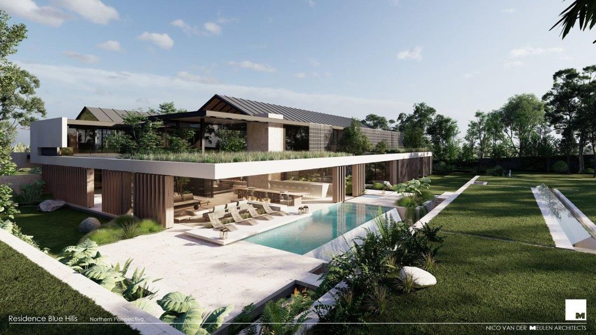
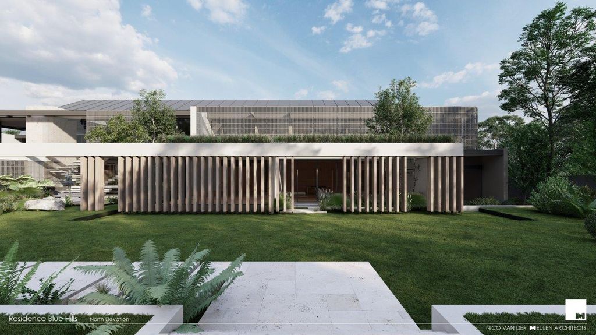
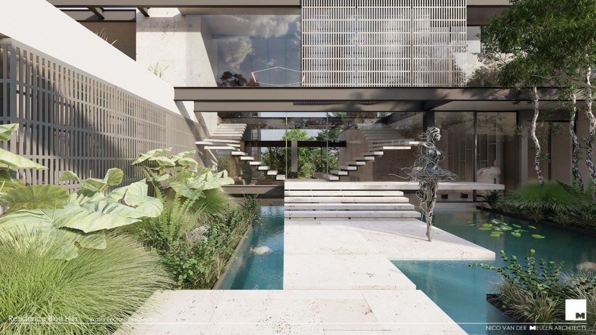
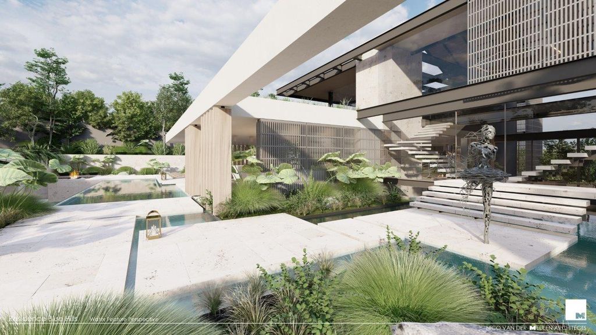
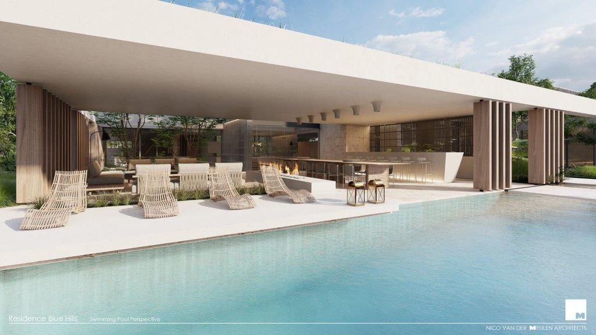
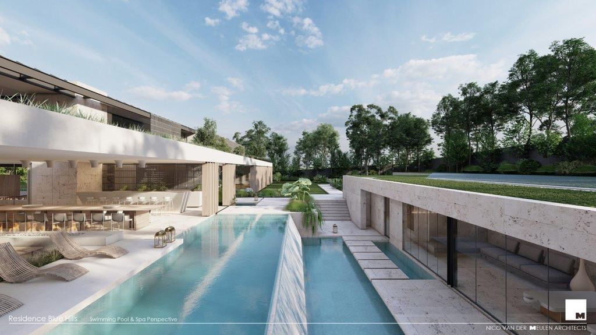
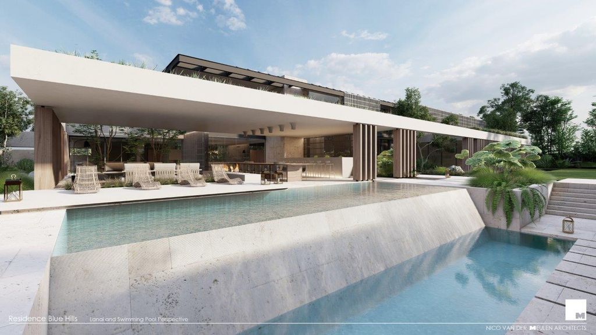
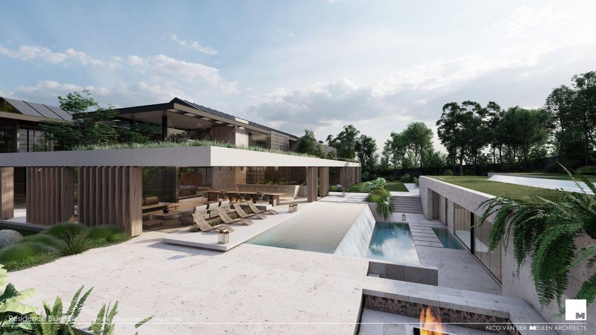
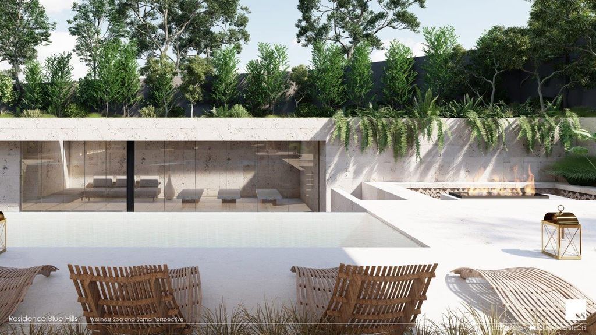
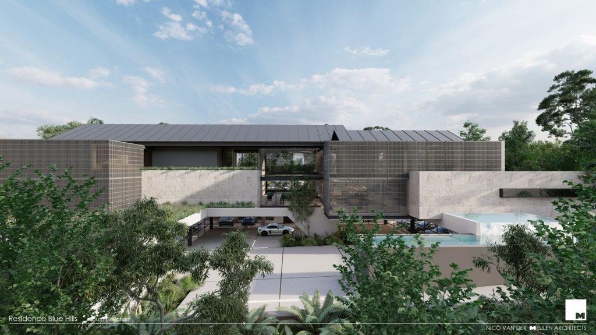
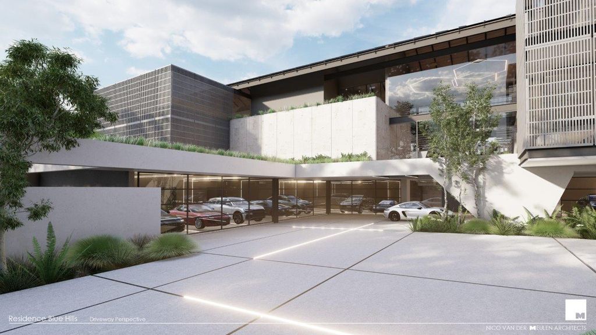
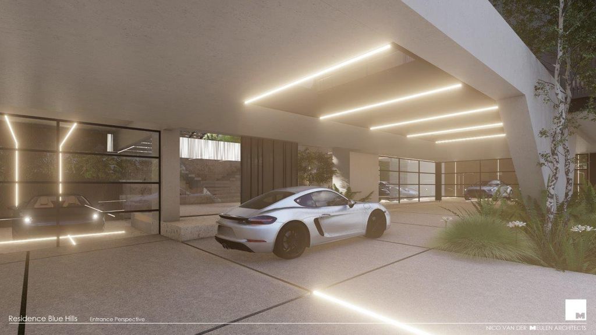
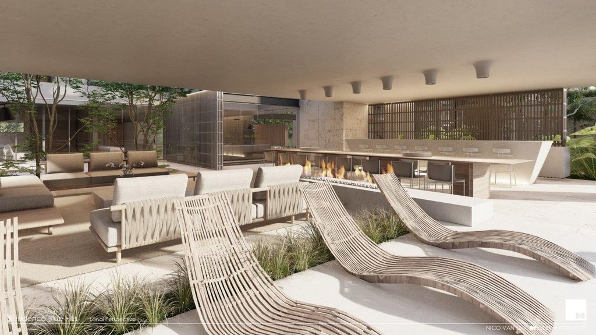
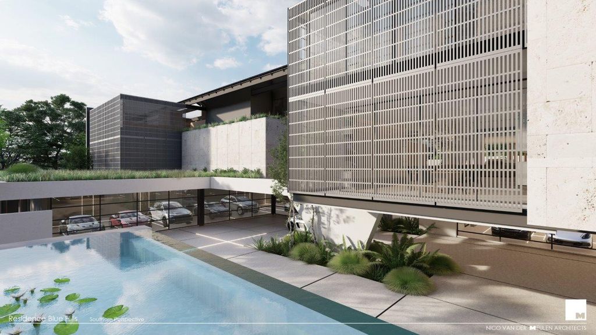
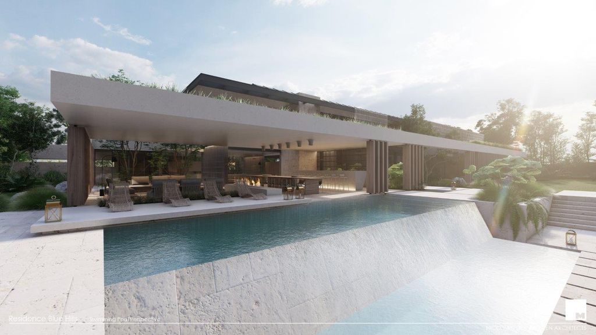
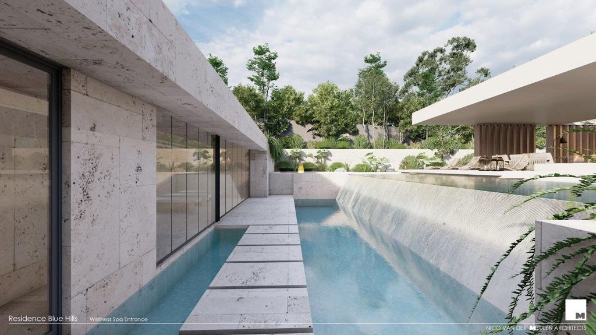
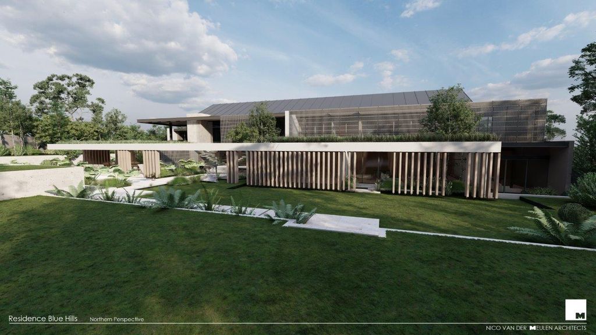
The Starling Residence Gallery:


















Text by the Architects: Starling Residence is a 2000m² private home, located in a prestigious equestrian estate on the outskirts of Johannesburg. The design is stretched out horizontally on the north-south axis, allowing optimal lighting and solar comfort to the interior spaces.
Photo credit: | Source: Nico van der Meulen Architects
For more information about this project; please contact the Architecture firm :
– Add: 43 Grove St, Ferndale, Randburg, 2194, South Africa
– Tel: +27 11 789 5242
– Email: marketing@nicovdmeulen.com
More Projects in South Africa here:
- The Tree House in Durban surrounded by Coastal forest by Bloc Architects
- The Forest House by Bloc Architects and Kevin Lloyd Architects
- The Terrace house, Connect to landscape by W Design Architecture Studio
- Umdloti House 2, Modern Design with Raw Material by Bloc Architects
- Private House in South Africa by Malan Vorster Architecture Interior Design































