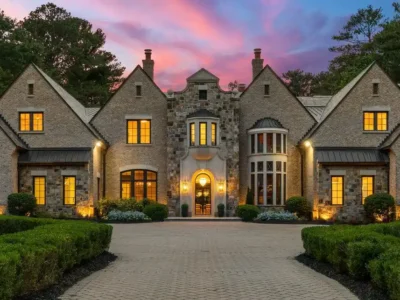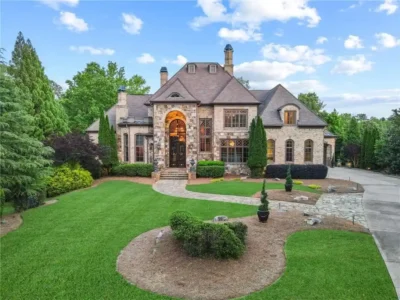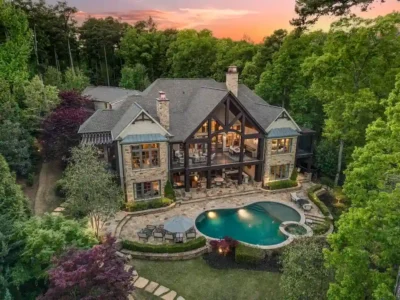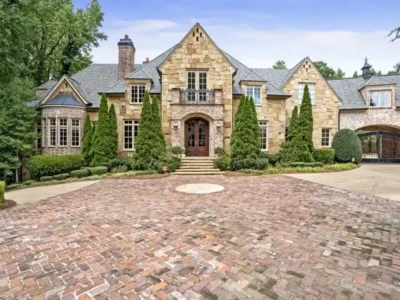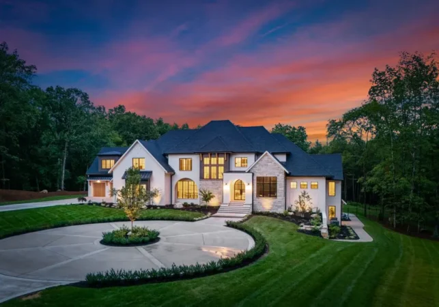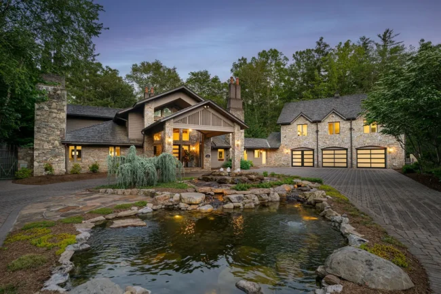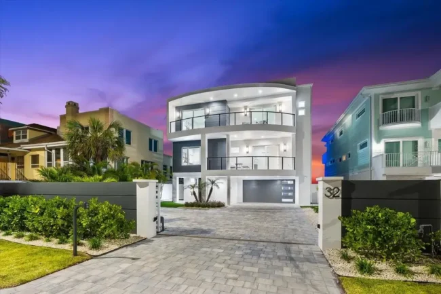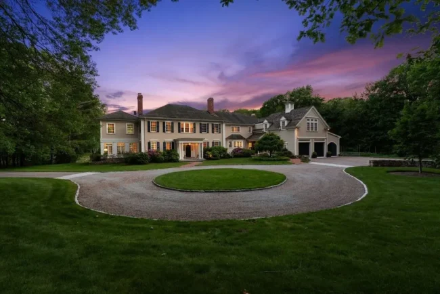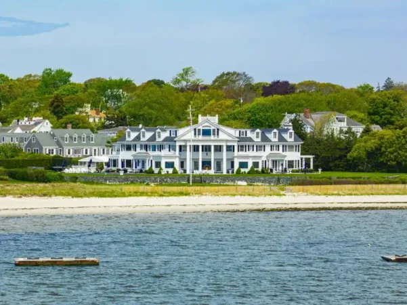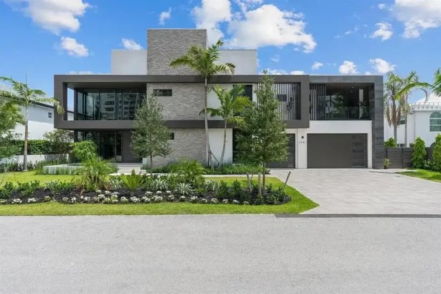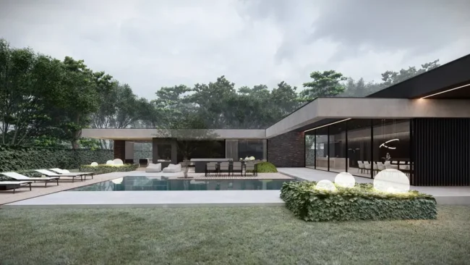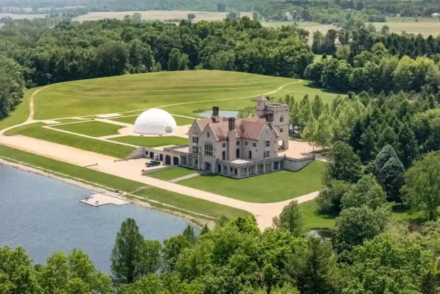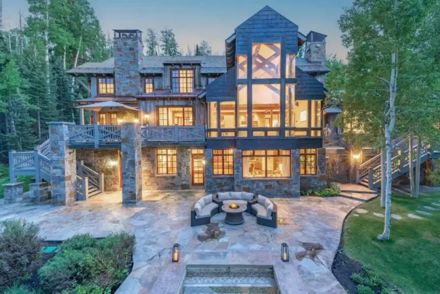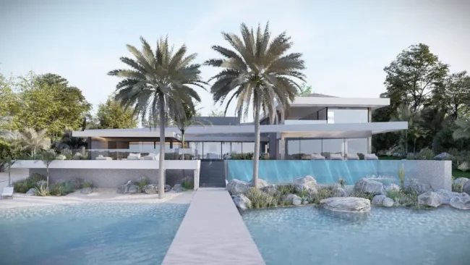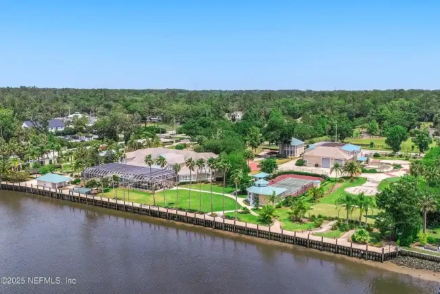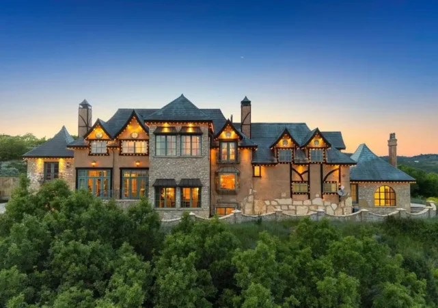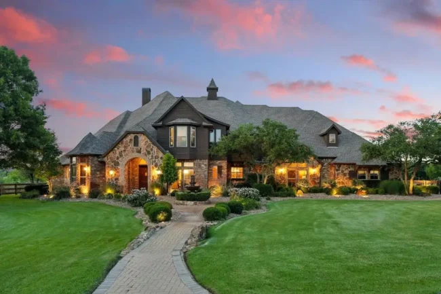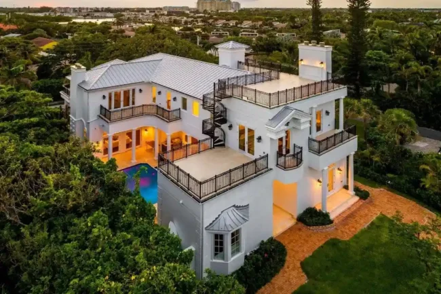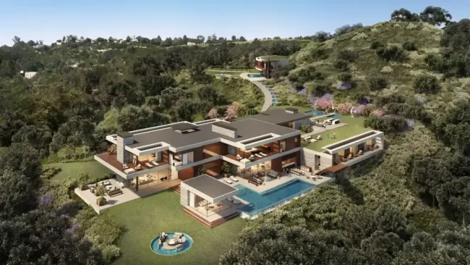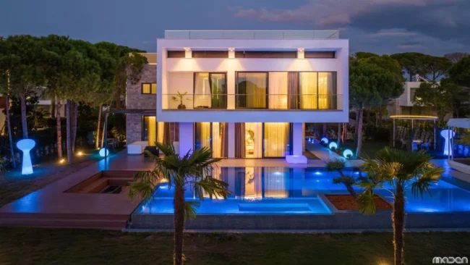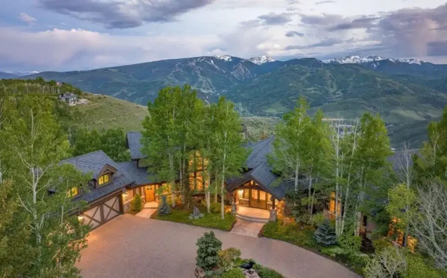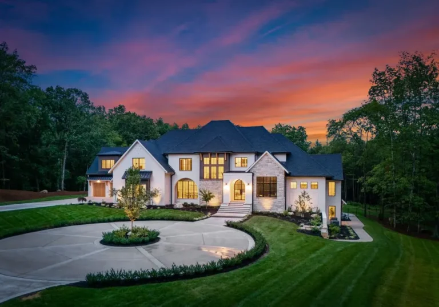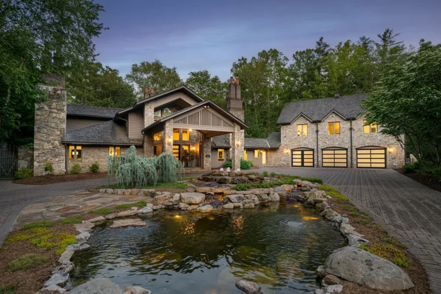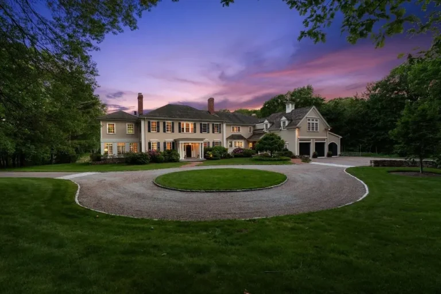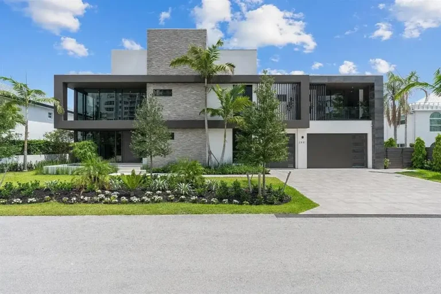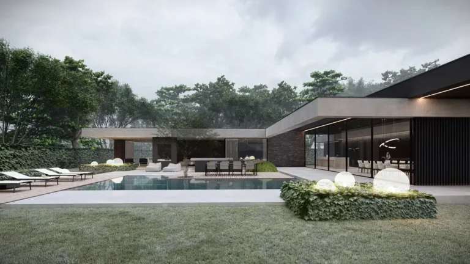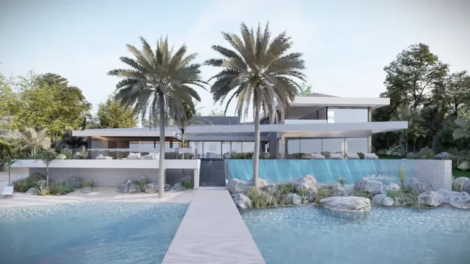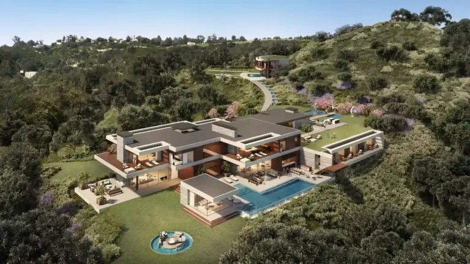Sumptuous Lakefront Estate: Exemplifying Elegance on Lake Blue Ridge, Georgia Listed at $9.5 Million
474 Stewart Camp Point, Blue Ridge, Georgia
Description About The Property
Nestled on the shores of Lake Blue Ridge in Blue Ridge, Georgia, 474 Stewart Camp Point epitomizes luxury lakefront living. This grand residence boasts 5 bedrooms, 5 full bathrooms, and 3 half baths, with a focus on sophisticated entertaining. The main floor features a formal living room, dining room, office space, and a gourmet kitchen. The master suite on this level is a retreat with a fireplace and spa-inspired bathroom. Additional levels offer guest bedrooms, a library, and a third-floor oasis with a custom bar. The terrace level is an entertainment paradise with a billiard room, wine cellar, home theatre, and outdoor spaces include kitchens, fireplaces, and a pool. Luxurious amenities encompass a custom boathouse, four-car garage, and elevator access, making this property a pinnacle of elegance and comfort.
To learn more about 474 Stewart Camp Point, Blue Ridge, Georgia, please contact Kim Lord Knutzen 770-402-1908 – Ansley Real Estate Christie’s Int. Real Estate for full support and perfect service.
The Property Information:
- Location: 474 Stewart Camp Point, Blue Ridge, GA 30513
- Beds: 6
- Baths: 8
- Living: 11,829 sqft
- Lot size: 0.76 Acres
- Built: 2008
- Agent | Listed by: Kim Lord Knutzen 770-402-1908 – Ansley Real Estate Christie’s Int. Real Estate
- Listing status at Zillow
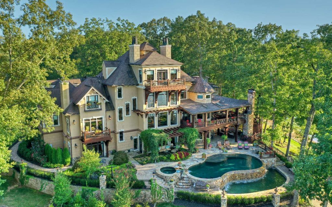
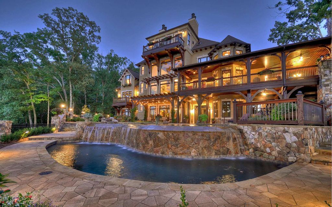
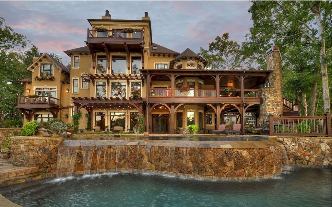
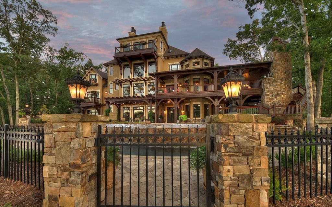
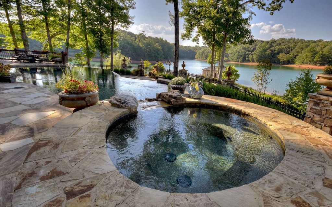
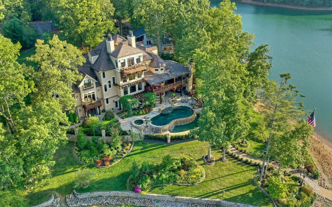
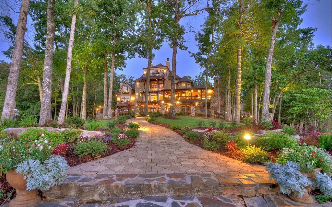
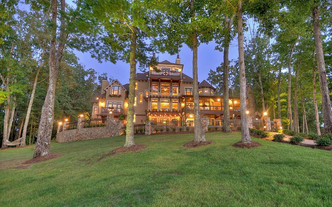
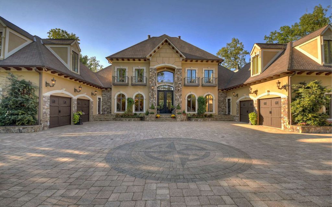
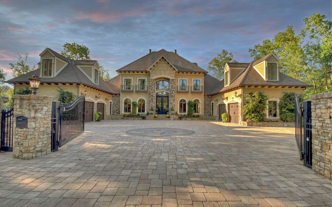
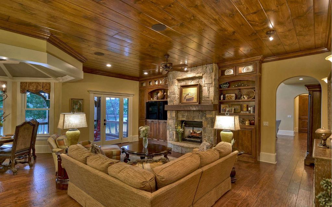
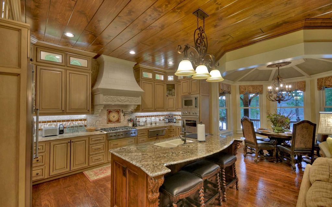
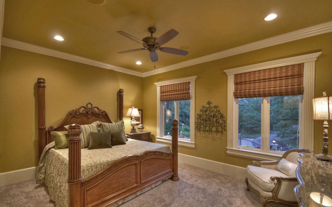
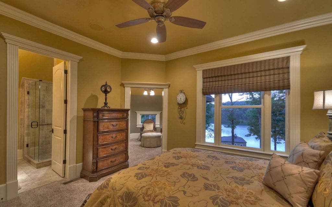
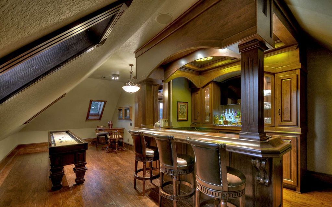
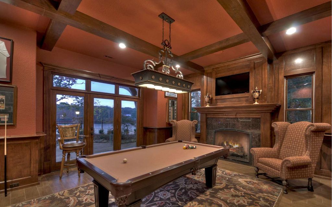
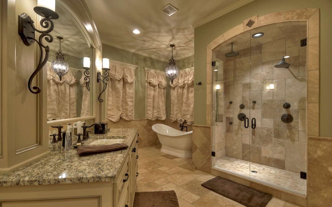
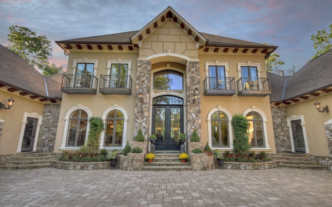
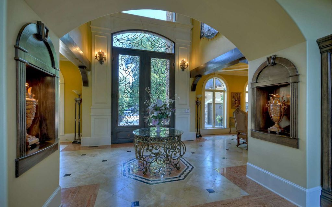
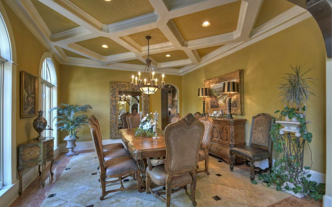
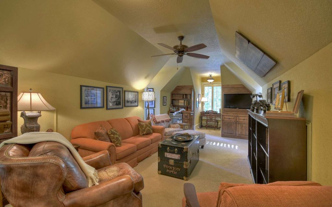
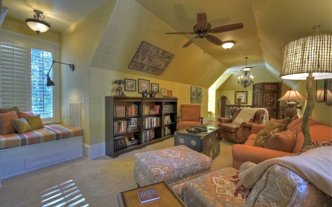
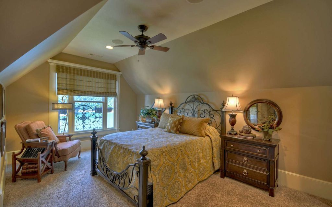
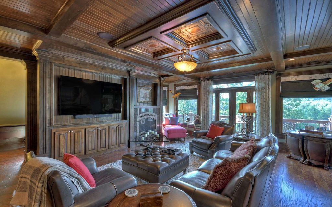
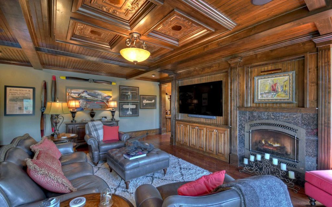
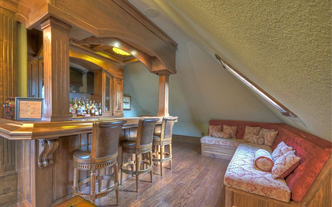
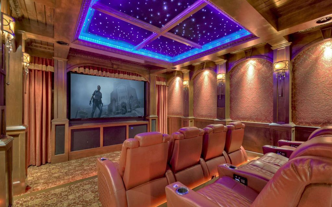
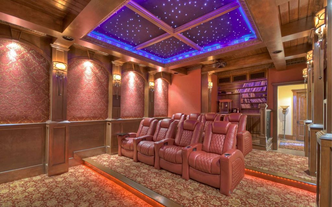
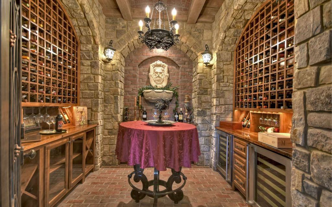
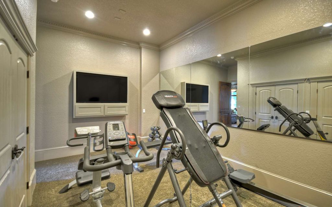
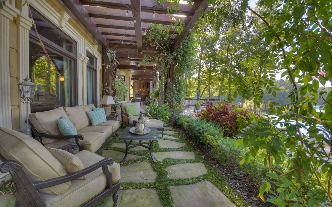
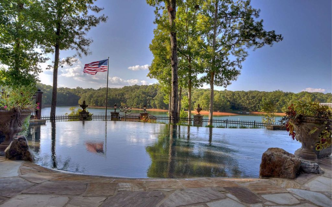
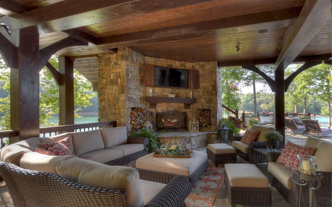
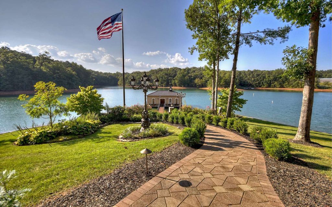
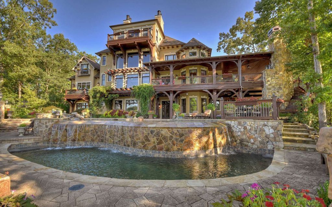
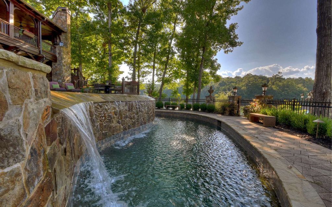
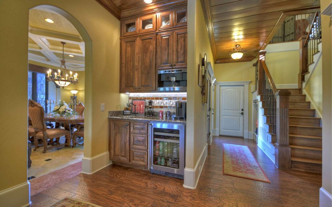
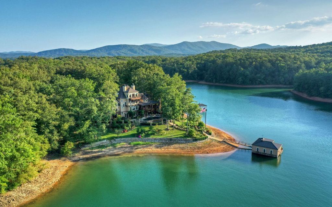
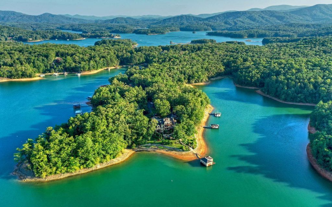
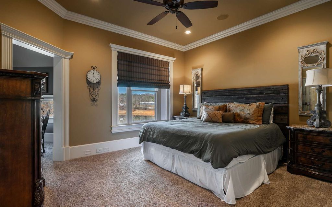
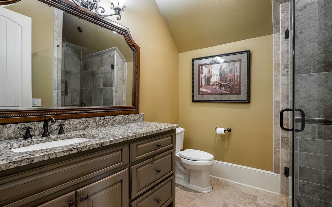
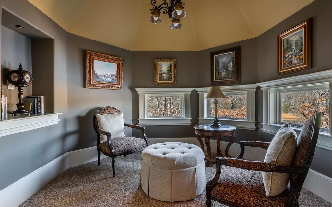
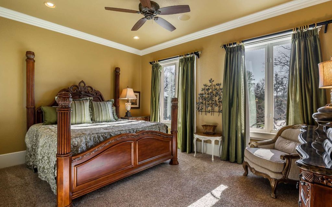
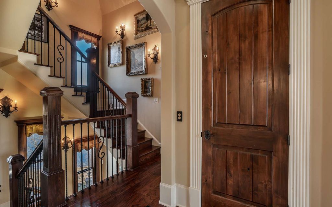
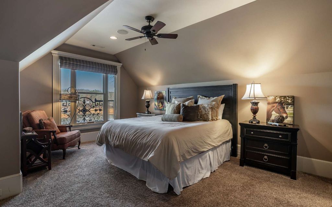
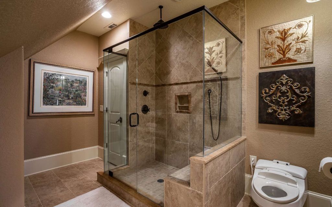
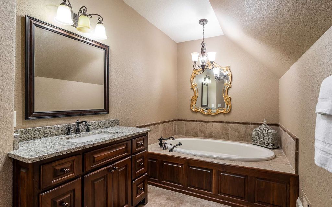
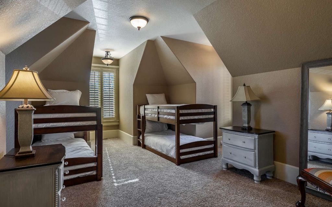
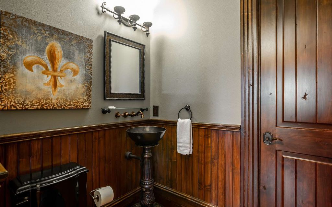
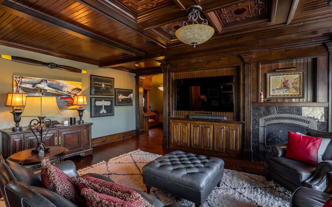
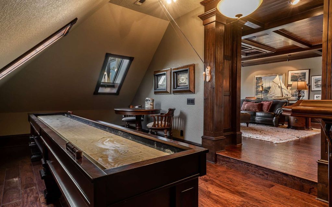
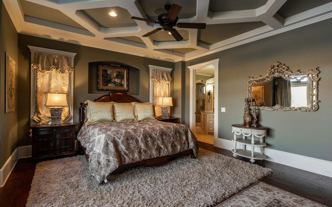
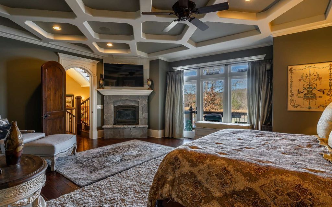
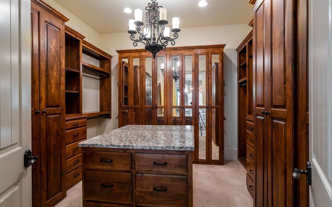
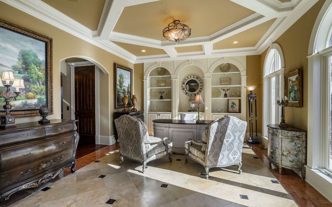
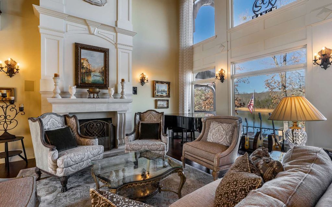
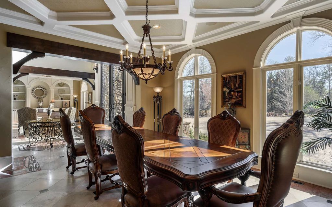
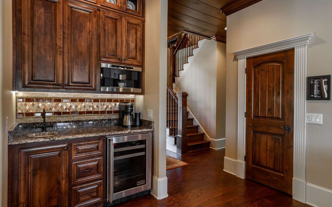
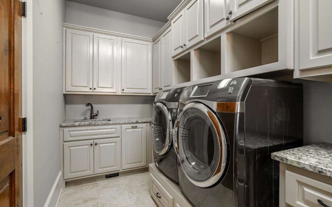
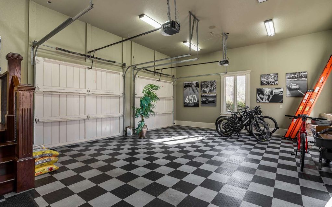
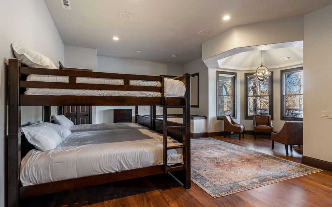
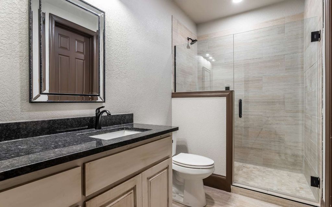
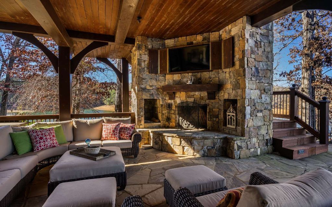
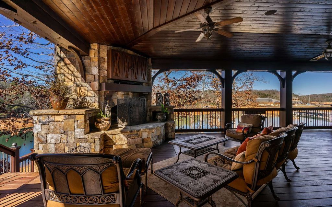
The Property Photo Gallery:
































































Text by the Agent: This magnificent property, situated on the shores of Lake Blue Ridge and just a short drive from downtown Blue Ridge, is a paradigm of luxury lakefront living. The home features 5 bedrooms and a bunk room, 5 full bathrooms and 3 half baths, all designed with a focus on sophisticated entertaining. The main floor boasts a formal living room, a dining room, an office space, and a gourmet kitchen complete with a breakfast area and keeping room. The master suite on this level includes a fireplace, a spa-inspired bathroom, custom tiled flooring, and a spacious walk-in closet. The second floor houses guest bedrooms each with its own private bath, a separate office and a library. The third floor is a haven for relaxation & socializing, featuring a custom bar, a comfortable lounge area, and a cozy fireplace. The terrace level is an entertainment paradise offering a billiard room, wine cellar, home theatre, exercise room, and additional sleeping quarters. The outdoor space is equally impressive with an outdoor kitchen & fireplace on the main level w/an additional outdoor fireplace on the terrace level complemented by a pool and hot tub for exceptional lakeside entertaining. Additional luxurious amenities include a custom boathouse, a four-car garage and elevator access to all levels of the home.
Courtesy of Kim Lord Knutzen 770-402-1908 – Ansley Real Estate Christie’s Int. Real Estate
* This property might not for sale at the moment you read this post; please check property status at the above Zillow or Agent website links*
More Homes in Georgia here:
- Beyond Extraordinary: Solene at Harris Trail Is Georgia’s $8.5M Architectural Icon
- Picture-Perfect Luxury: $2.98M Estate on Greg Norman Golf Course with Spectacular Lakefront Views
- Lakefront Estate in Georgia Boasts Resort-Style Living and Lush Privacy for $6,995,000
- Timeless Southern Elegance Meets Grand Luxury in This $5.5 Million Steve Edison Masterpiece
