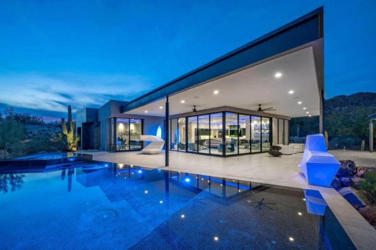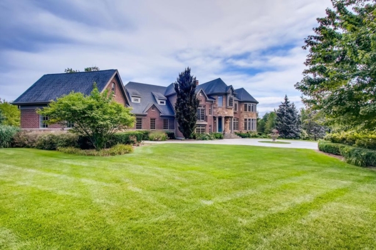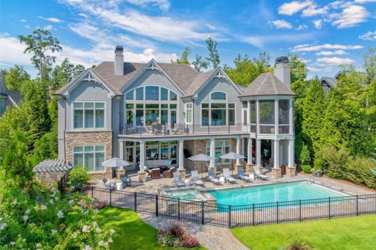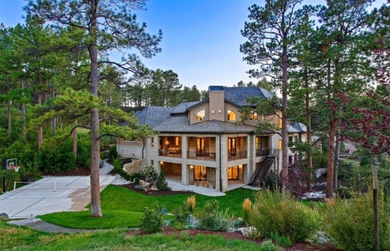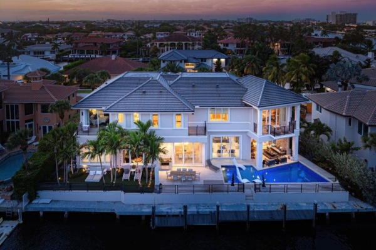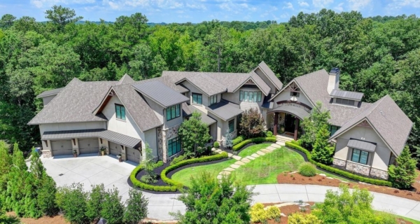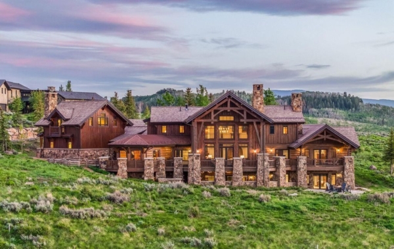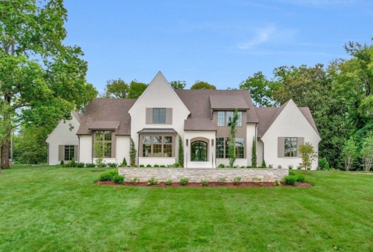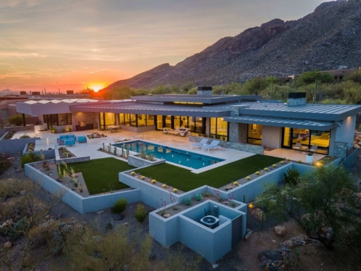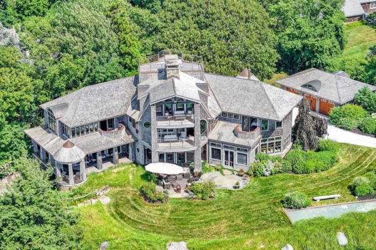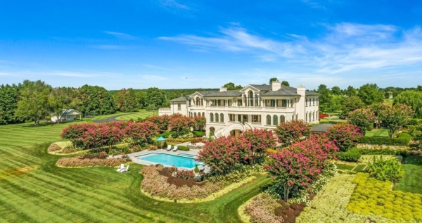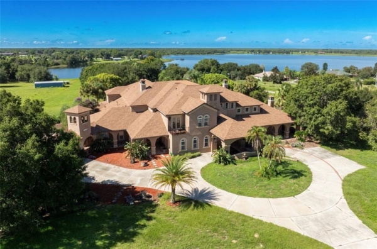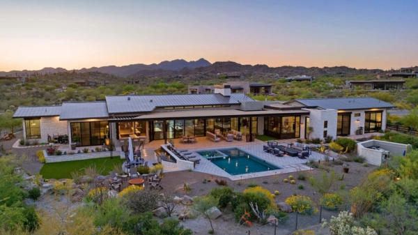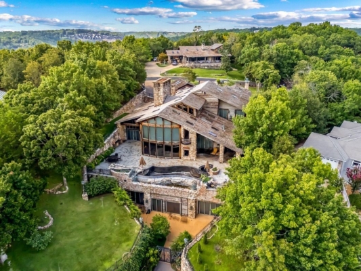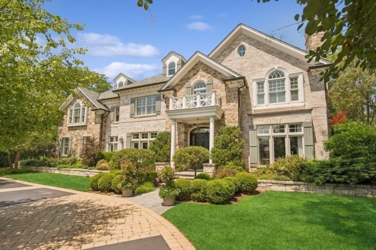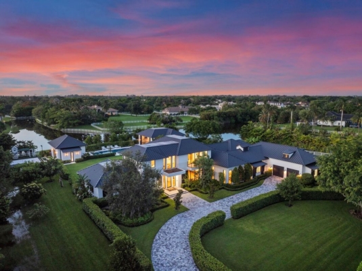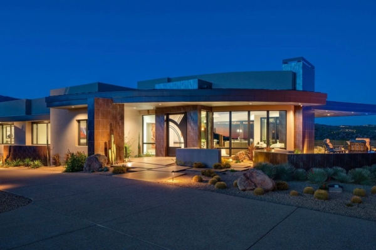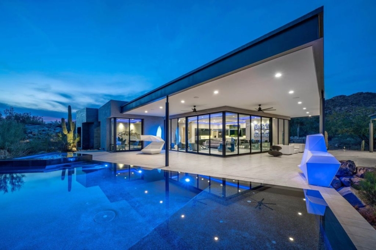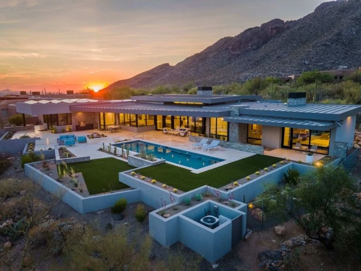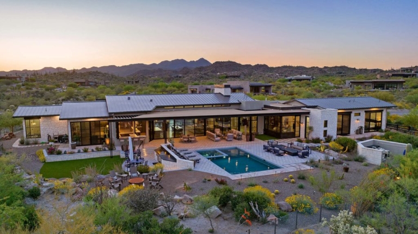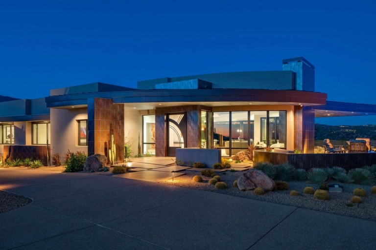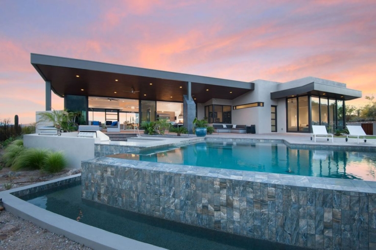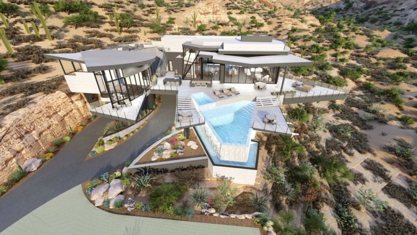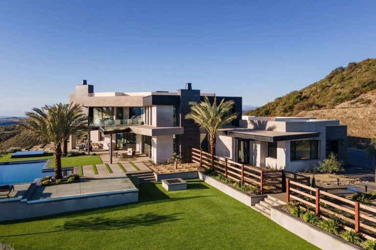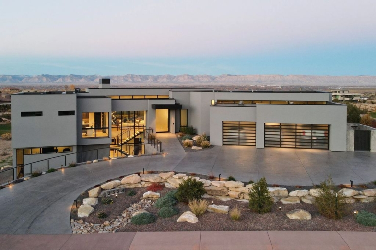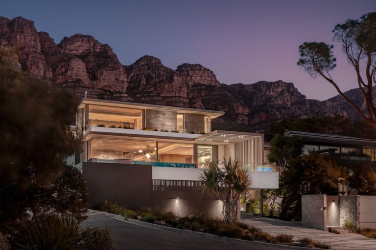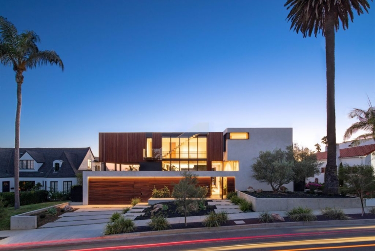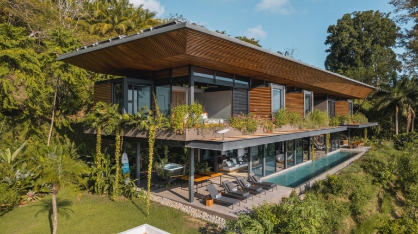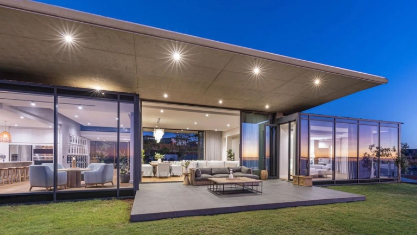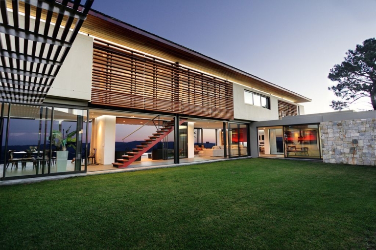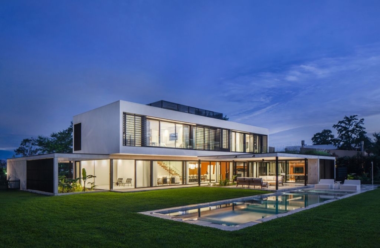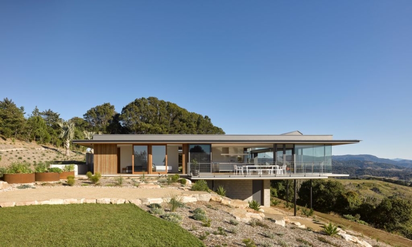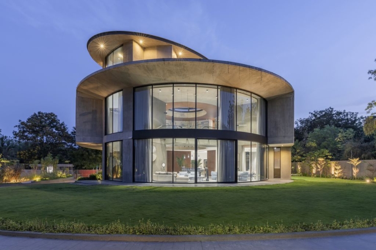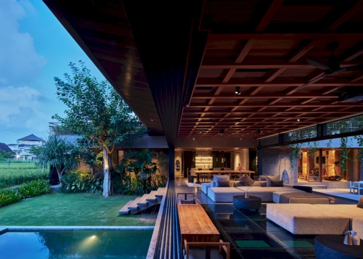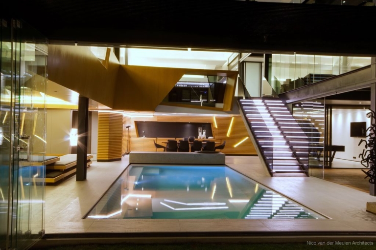ADVERTISEMENT
Contents
Architecture Design of SDT House
Description About The Project
SDT House, nestled in the scenic Sharon district of Israel, stands as a testament to thoughtful architectural design. This two level family residence, boast a basement floor, embodies a captivating interplay of light and space, transforming the living experience.
On the other hand, the distinguishing feature of the SDT House lies in its ingenious scheme, orchestrate two opposing courtyards that serve as conduits for natural light. These courtyards, meticulously designed, not only illuminate the interiors but also establish a seamless connection between different spaces both vertically and horizontally.
In addition to this, in the heart of the house, a grand staircase welcomes an additional avenue of light from a sizable skylight. Also, orchestrate a mesmerize dance of light throughout the day. The elongated footprint of the pool further contributes to the sculpting of the landscape, seamlessly integrate outdoor and indoor elements.
The elevated ground floor ingeniously conceals parking, ensure a cohesive visual appeal from both within the house and from the street. A subtle wood element, guiding the entrance, becomes a filter for natural light during the day and a source of gentle illumination at night. Besides, the interplay of light and the solid architectural form creates an ever evolve spatial experience. Where materials and voids harmonize with the changing seasons, make the SDT House a distinctive and enchanting abode.
The Architecture Design Project Information:
- Project Name: SDT House
- Location: Israel
- Project Year: 2020
- Area: 450 m²
- Designed by: Ronnie Alroy Architects
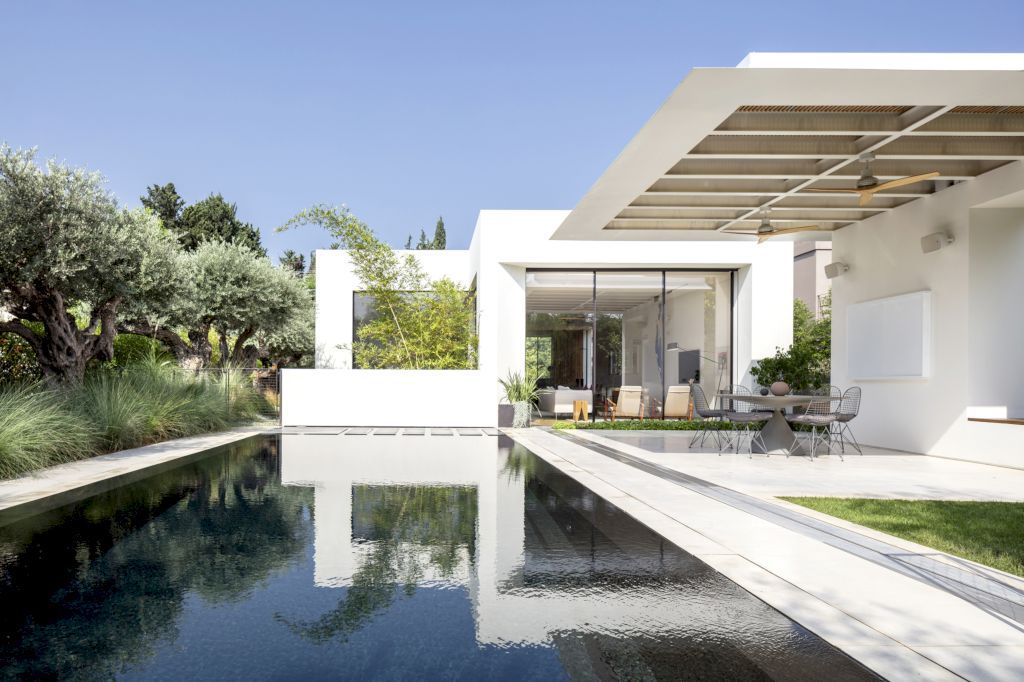
Indeed, the architectural finesse is evident in the deliberate subtraction of courtyards, create a sense of depth in the built volum.
ADVERTISEMENT
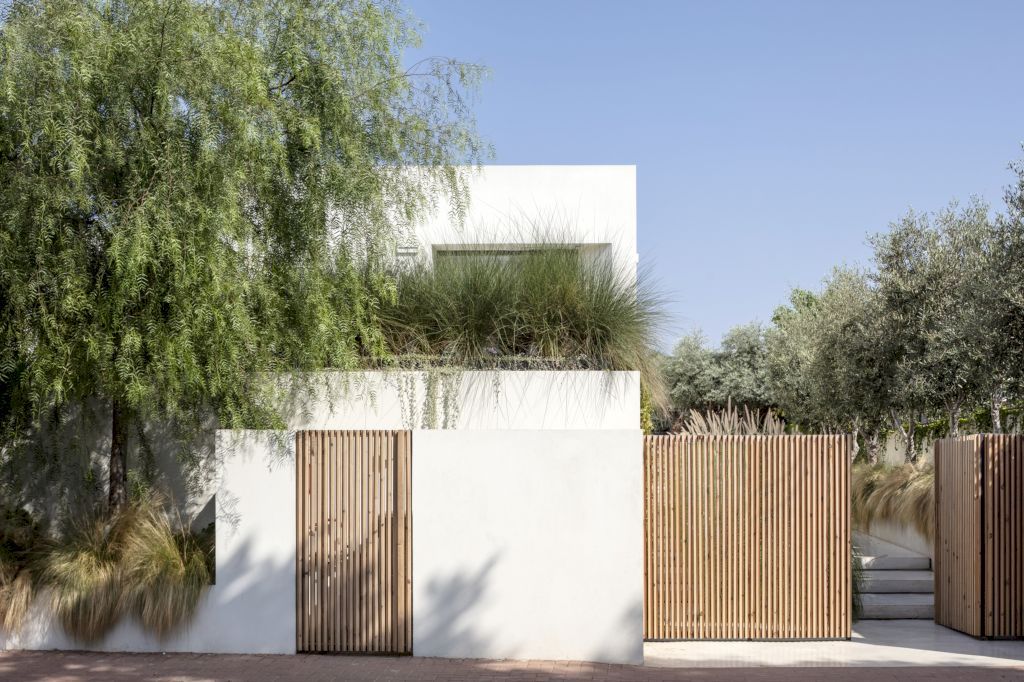
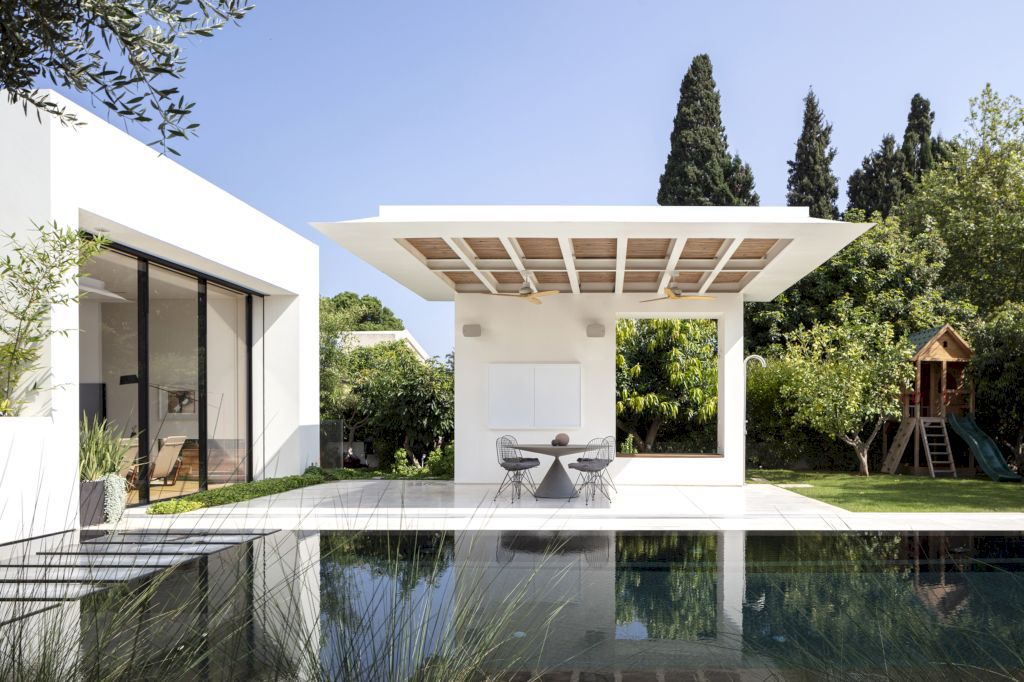
In addition to this, the pool continues carving the ground elongating its footprint in the landscape.
ADVERTISEMENT
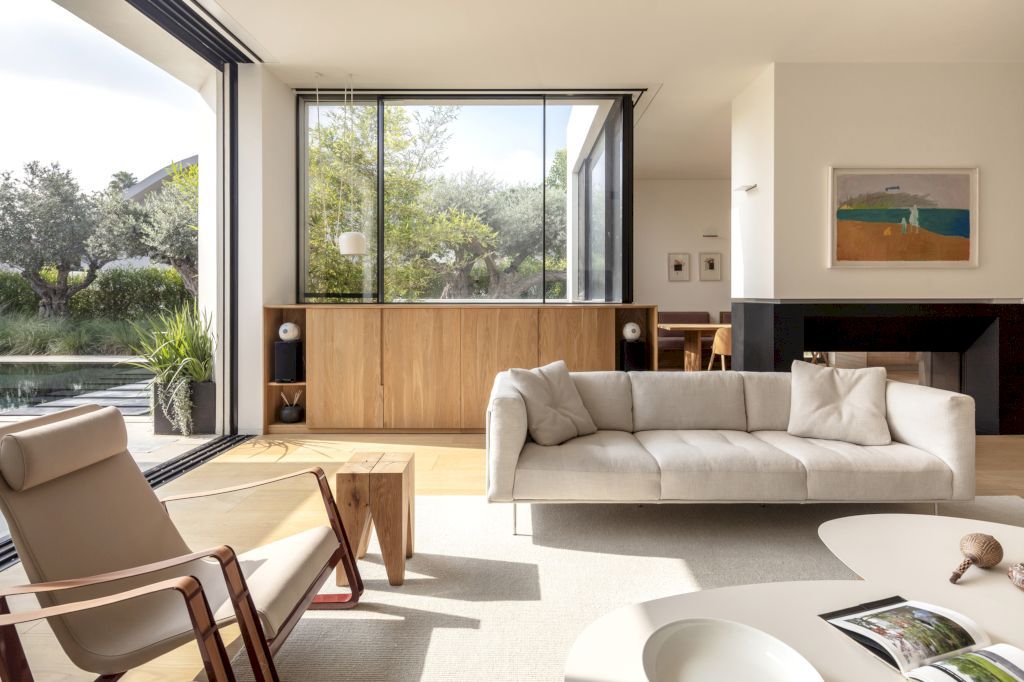
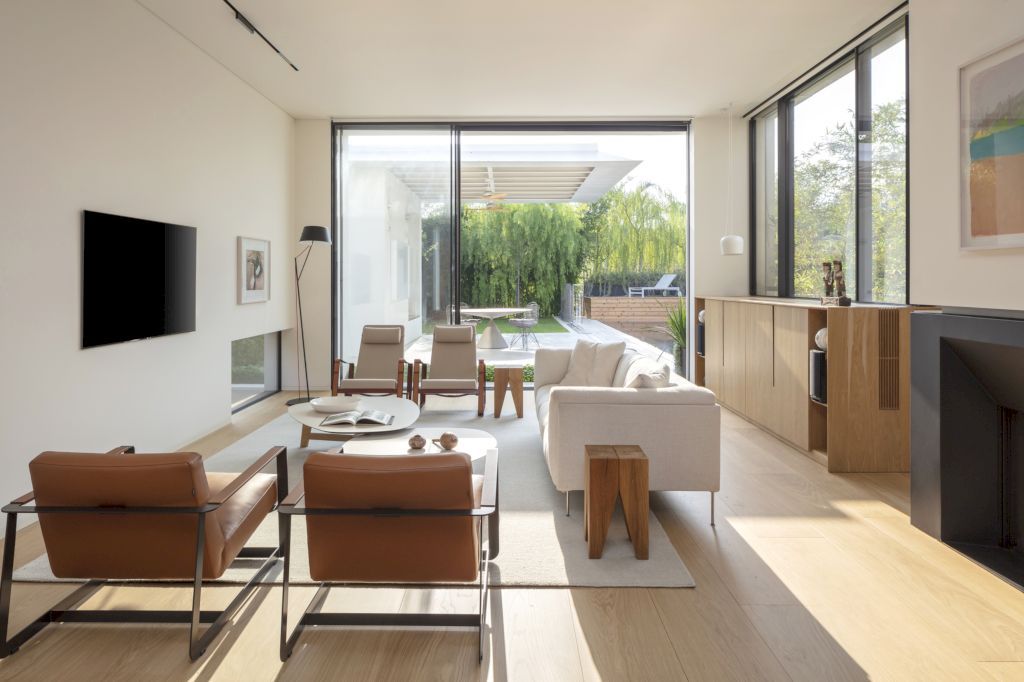
Light gracefully carves its way through the white box ground floor, penetrate deep into the basement, generate a dynamic interplay between two luminous wells. This play of light accentuates the proportions of the plot, creating an ever-changing visual spectacle.
ADVERTISEMENT
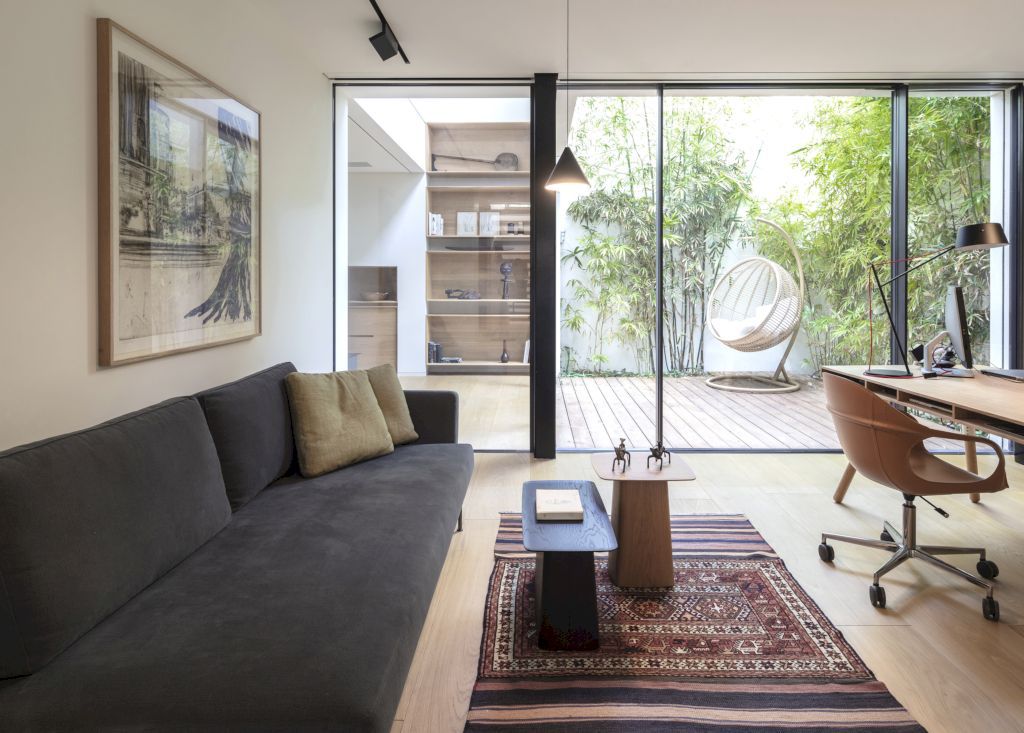
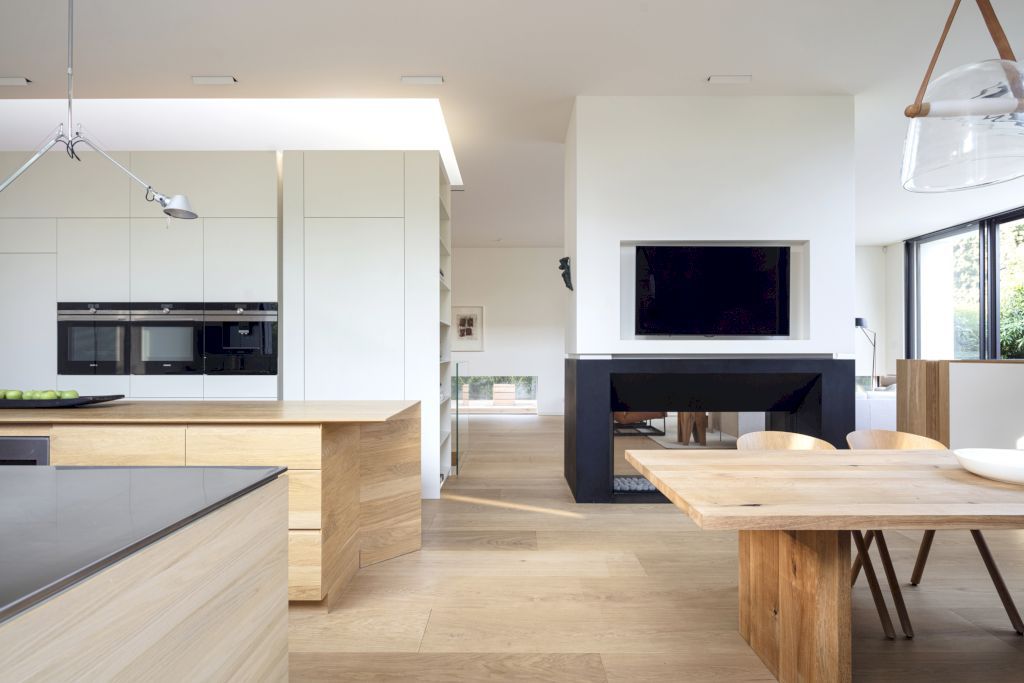
ADVERTISEMENT
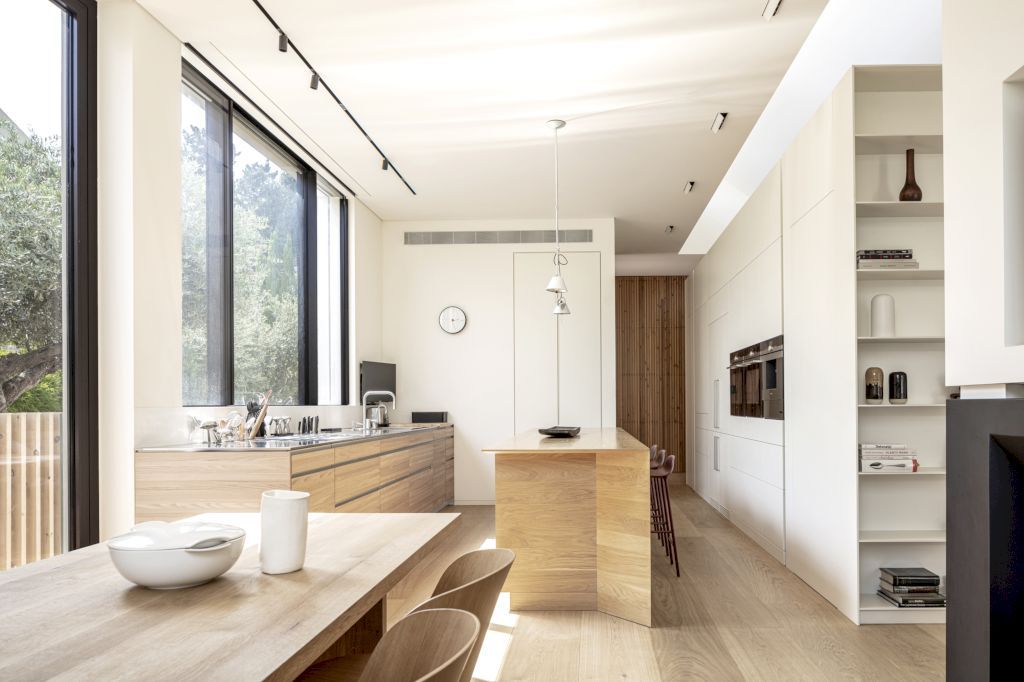
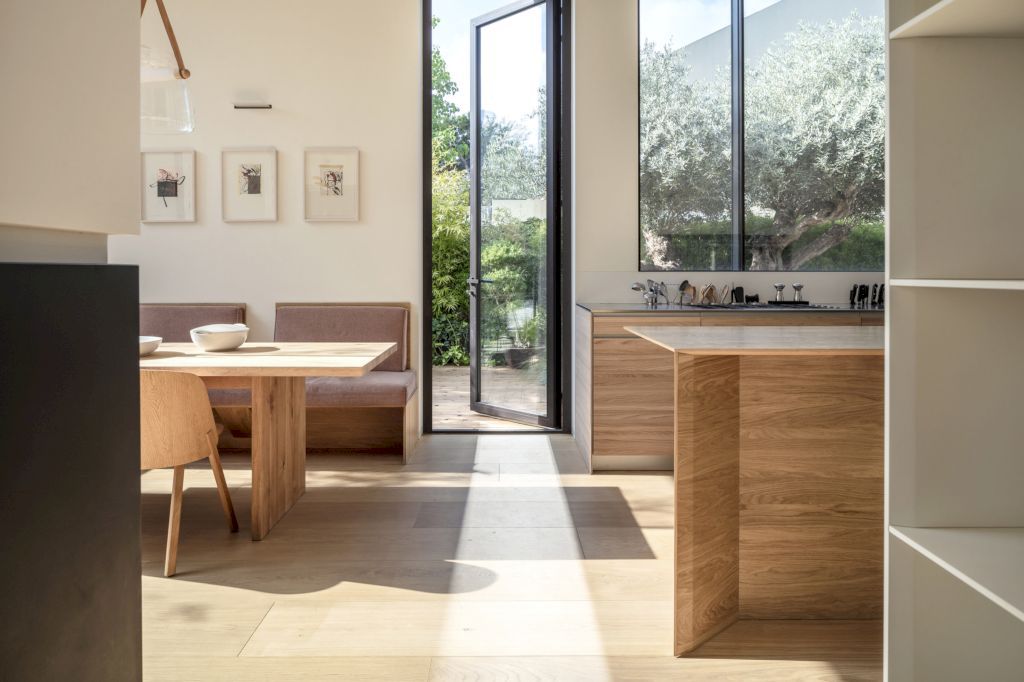
ADVERTISEMENT
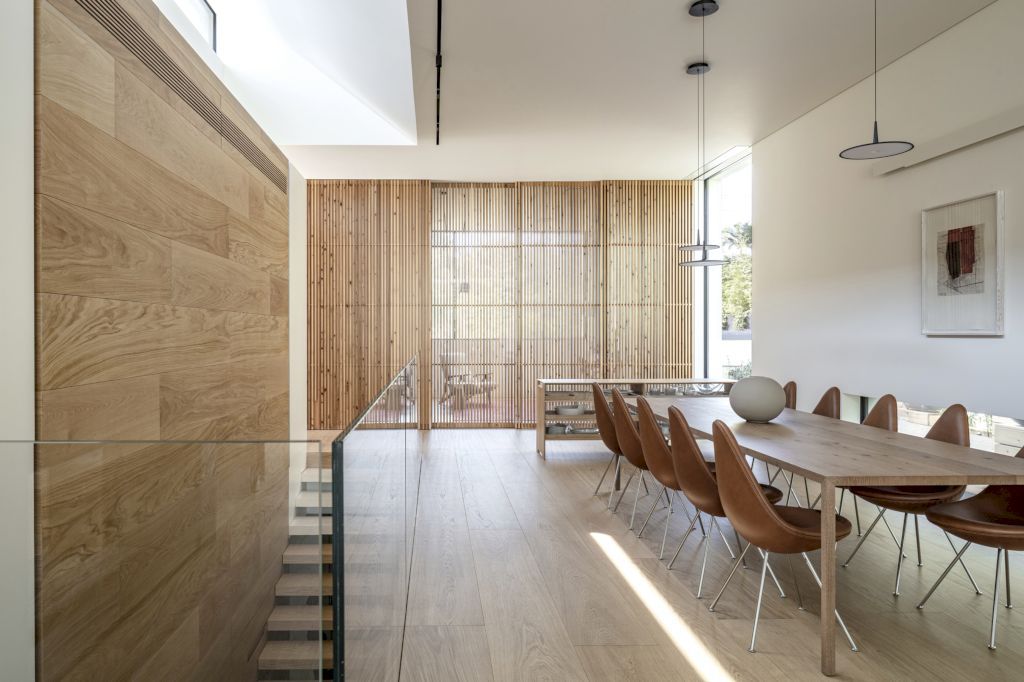
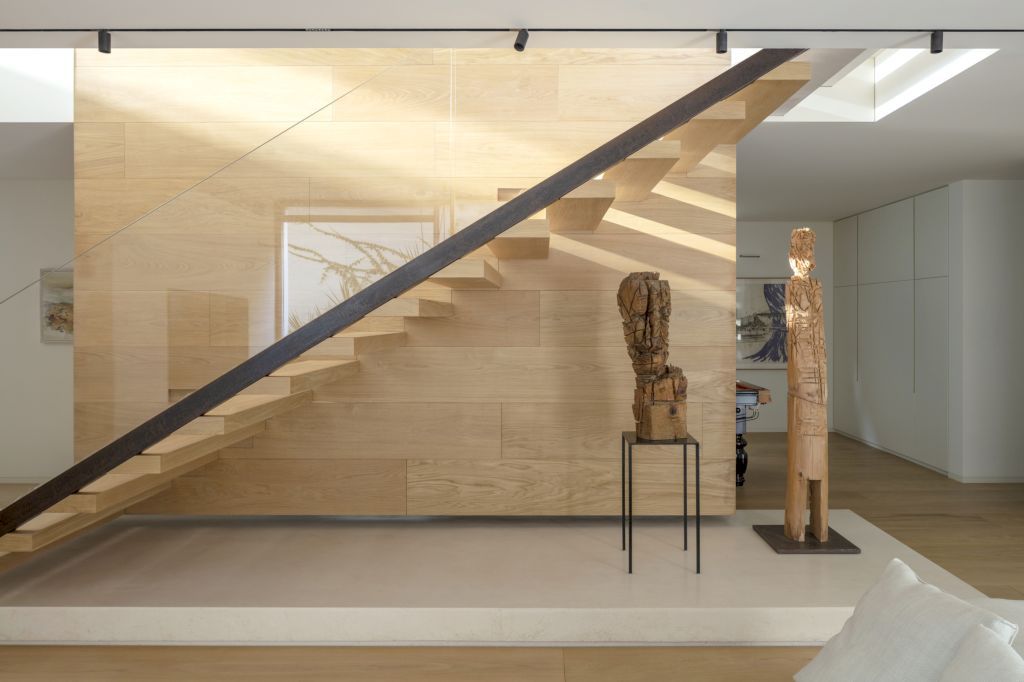
ADVERTISEMENT
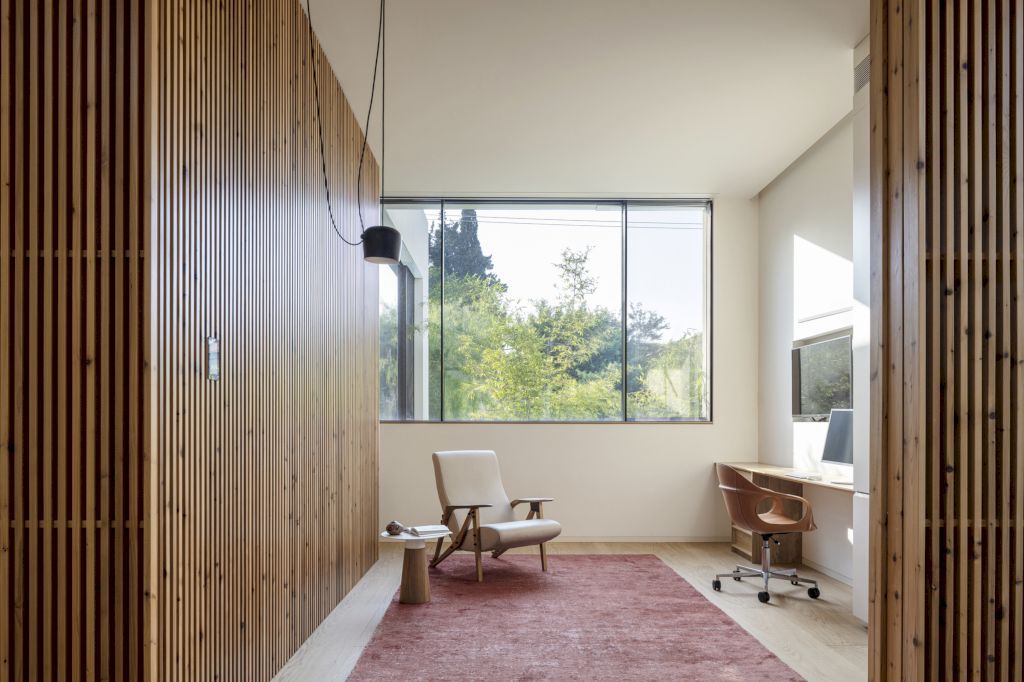
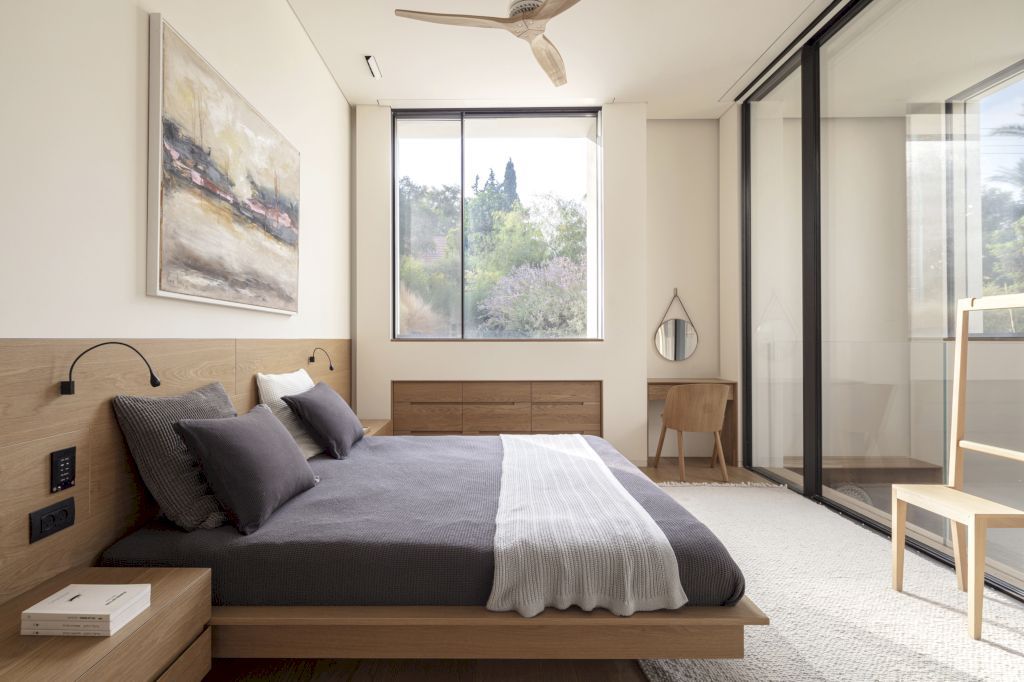
ADVERTISEMENT
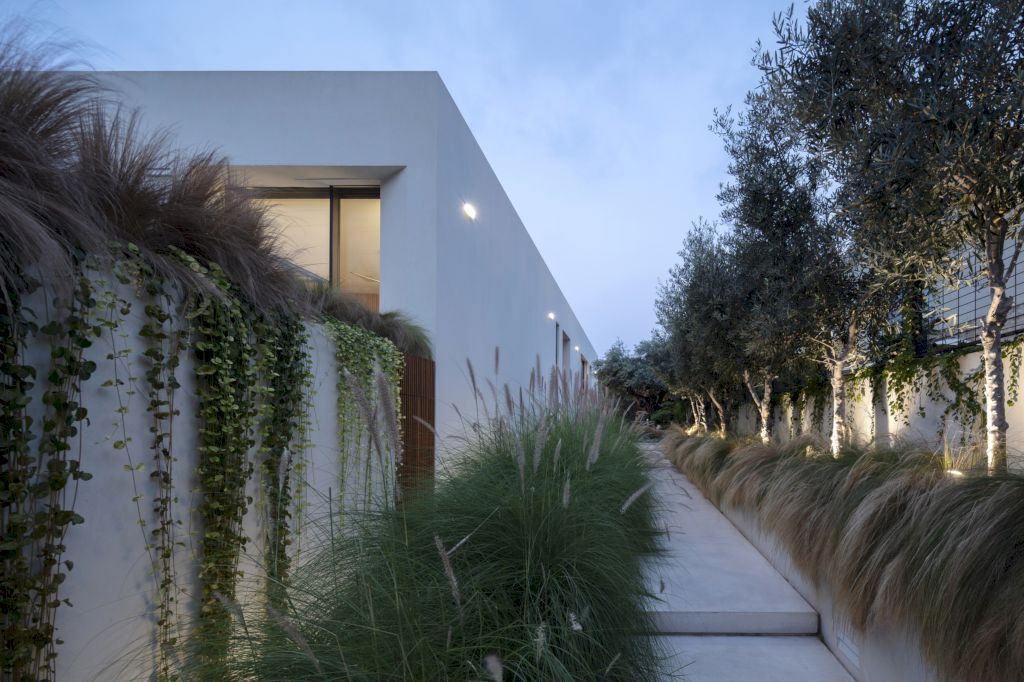
Deep openings emphasize the thickness of the walls allow light to enter deep into the basement.
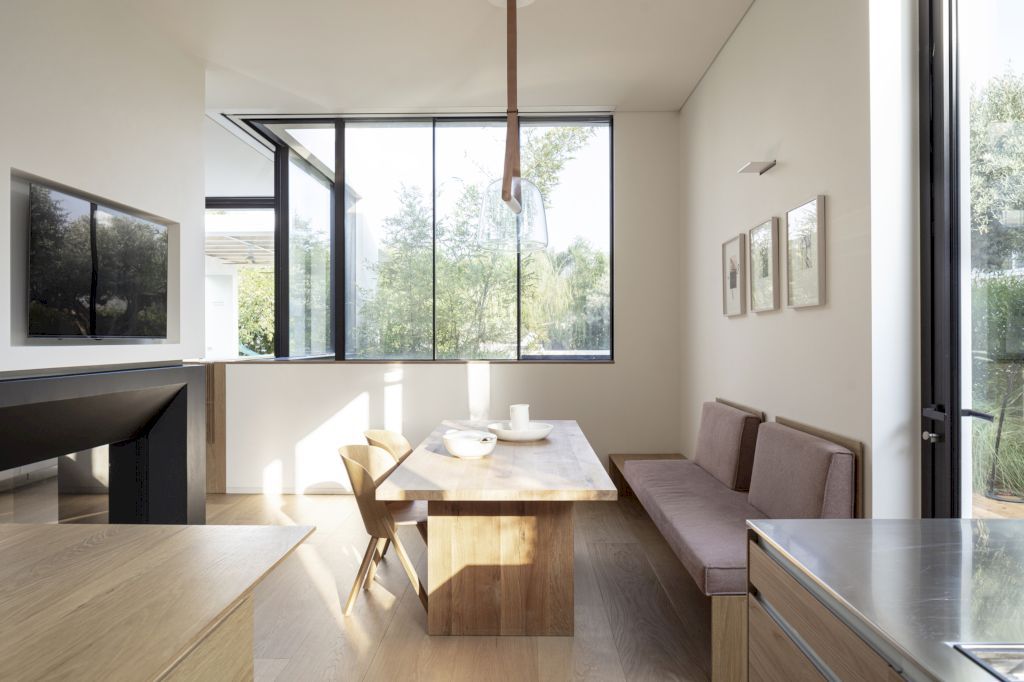
ADVERTISEMENT
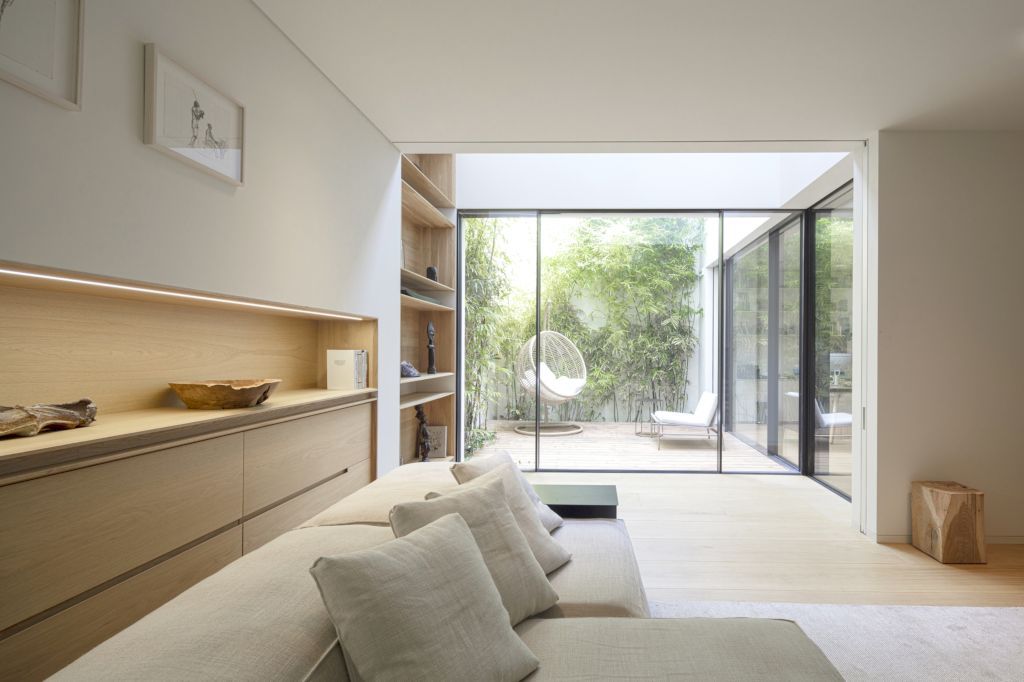
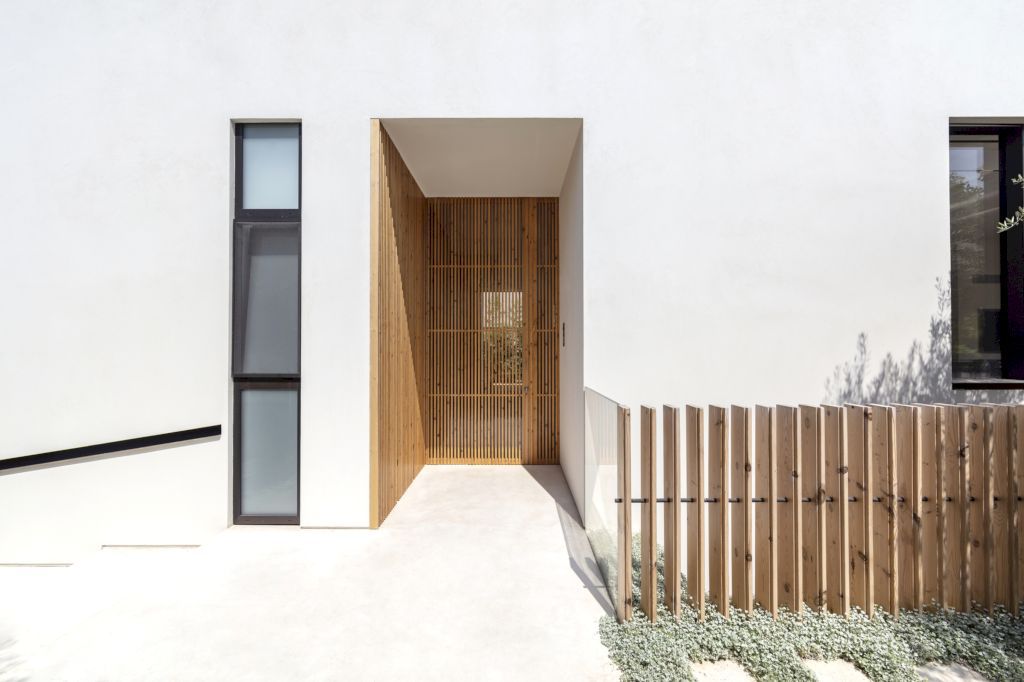
ADVERTISEMENT
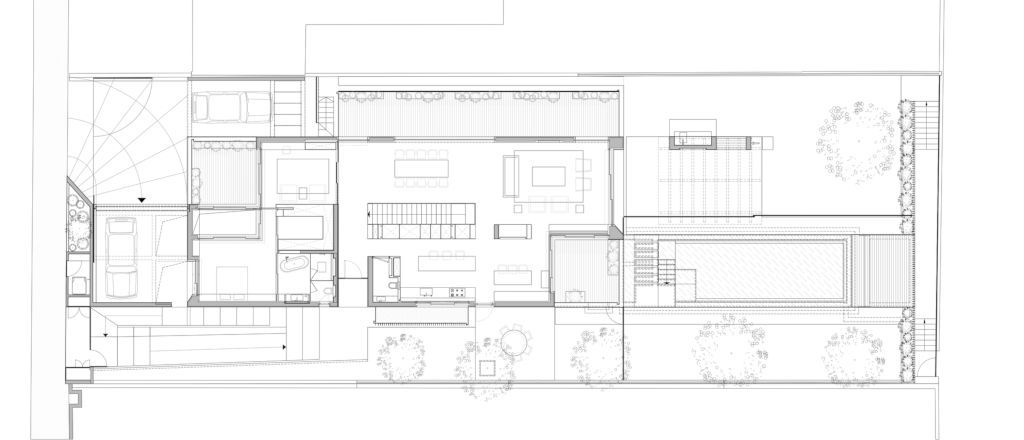
The SDT House Gallery:


















Text by the Architects: The SDT House is a 2-level family house with a basement floor in the Sharon district in Israel. The beauty of the SDT House is in its clear scheme where two opposite courtyards introduce light into the house. Also connect the spaces around them vertically and horizontally.
Photo credit: Amit Geron | Source: Ronnie Alroy Architects
For more information about this project; please contact the Architecture firm :
– Add: Gumtechtica building, Shefayim, Shefaim, 6099000, Israel
– Tel: +972 9-958-0780
– Email: ronnie@ra-a.co
More Projects in Israel here:
- Layers House, an Intimate Architectural Marvel by Havkin Architects
- Modern Home in Israel by Pitsou Kedem
- AB House with Grid-like Perforated Screens Features by Pitsou Kedem
- A House by The Sea Features Stripy Aluminium Walls by Pitsou Kedem
- M3 House, a Fully Glazed Walls and Covered Walkways by Pitsou Kedem
