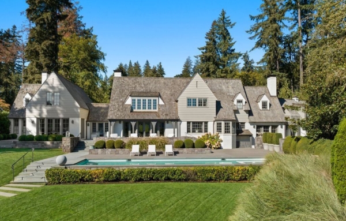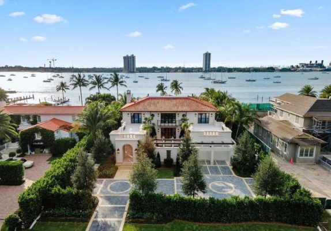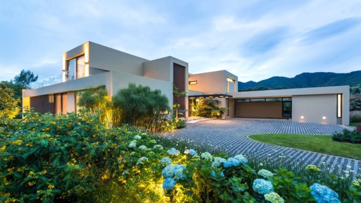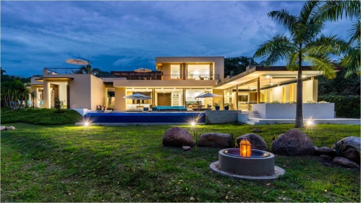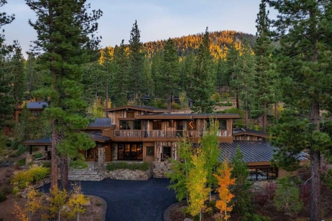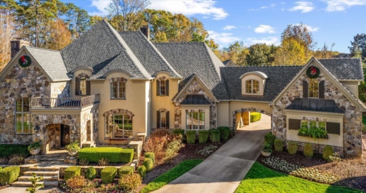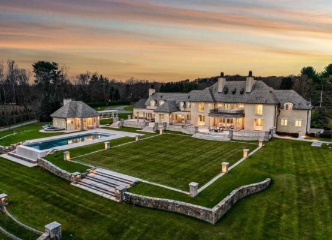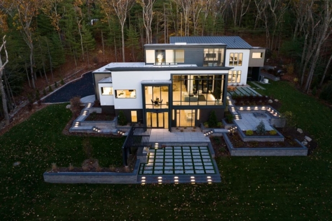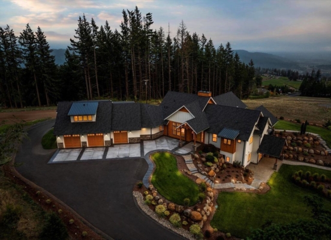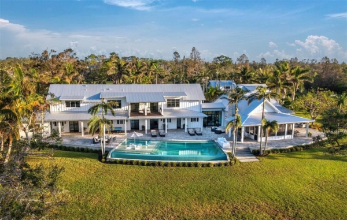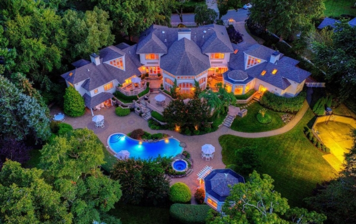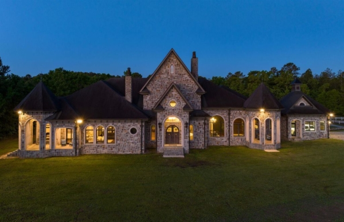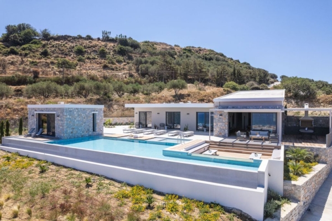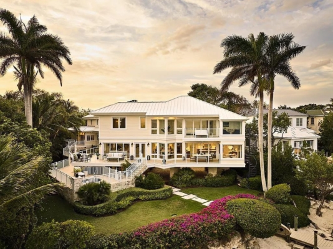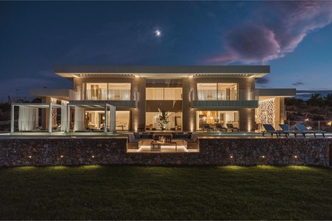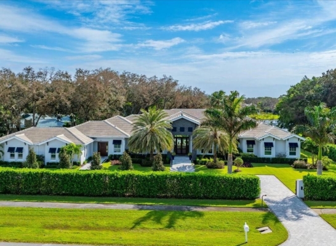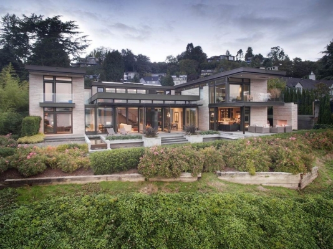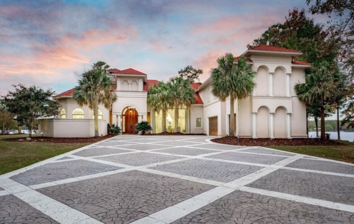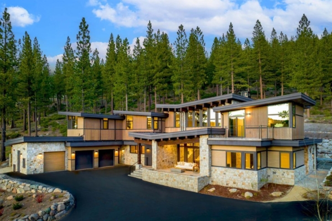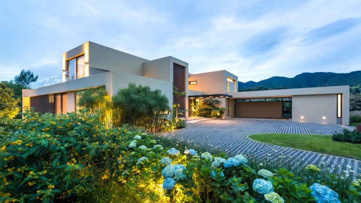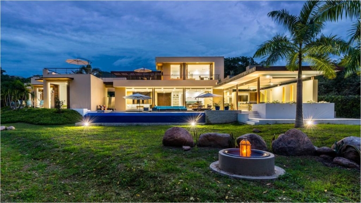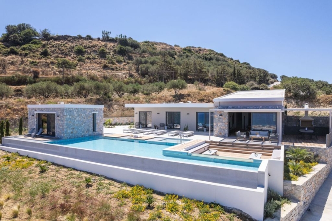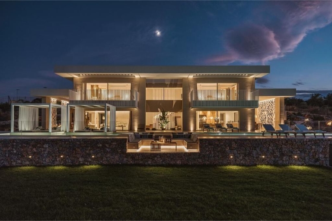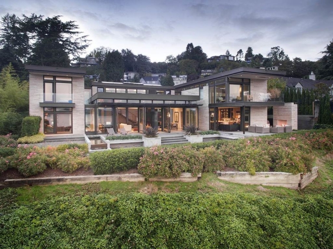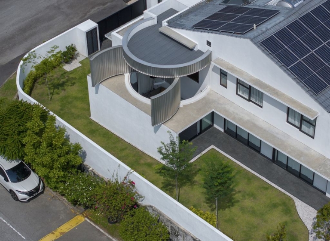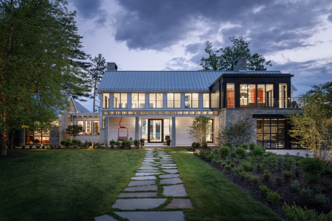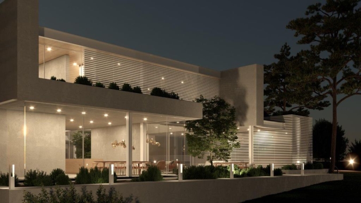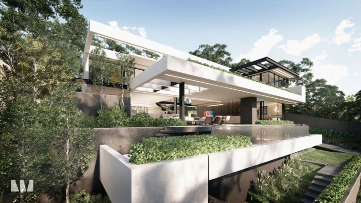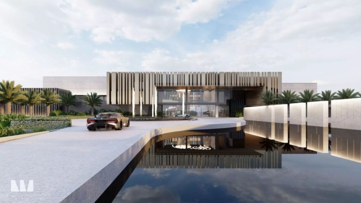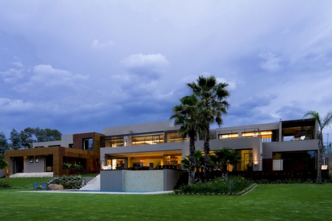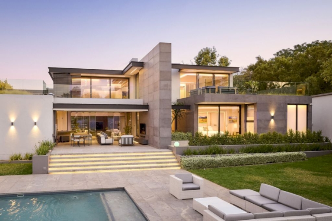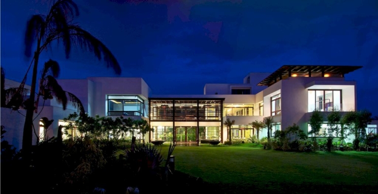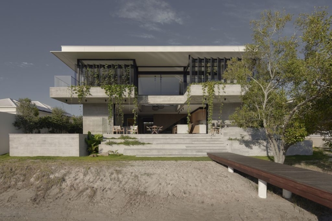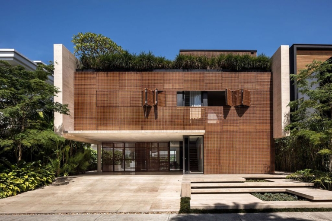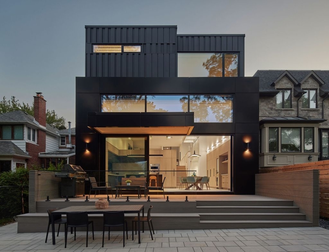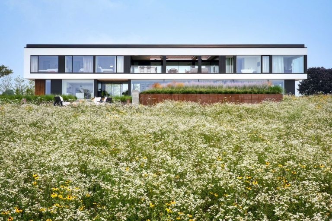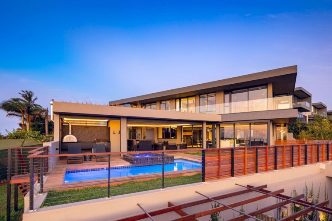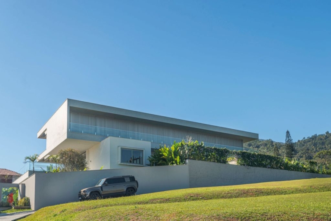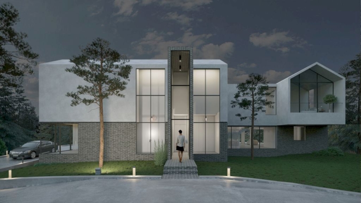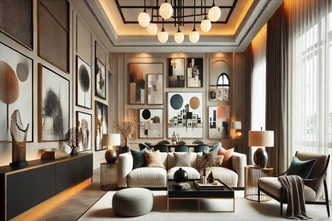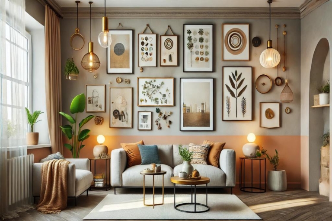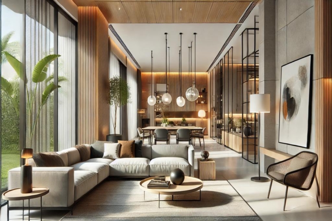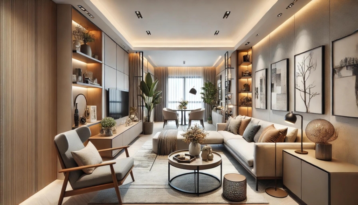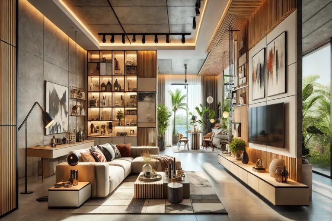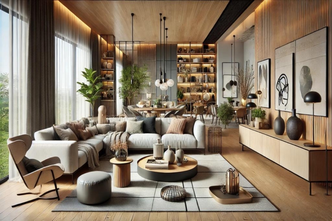ADVERTISEMENT
Contents
Architecture Design of Terrace house
Description About The Project
Terrace House, a private residence crafted by ArchLAB Studio, is perched in a terrain-rich and picturesque setting that offers breathtaking, uninterrupted panoramic views of Vilnius city. This exceptional location, enhanced by the proximity of a verdant public park, serves as the primary inspiration for the home’s design. The house seamlessly integrates with its surroundings, featuring expansive terraces and a façade dominated by large, panoramic windows that invite the natural beauty of the environment into every corner of the living space.
The exterior of the house is defined by its use of natural and enduring materials, ensuring both aesthetic appeal and longevity. Stone facades are elegantly paired with emalit glass and floor-to-ceiling windows, creating a modern yet grounded appearance that reflects the harmony between the home and its landscape. The house is thoughtfully positioned to maximize views, with all major living areas oriented towards the stunning vistas. These panoramic windows not only flood the interior with natural light but also offer continuous visual connections to the lush green surroundings.
Designed with sustainability and beauty in mind, Terrace House provides its residents with a serene retreat, offering the best of both worlds: the tranquility of nature and the dynamic energy of the city. Large outdoor terraces provide ample space for relaxation and entertainment, allowing residents to fully enjoy the scenic location.
The Architecture Design Project Information:
- Project Name: Terrace house
- Location: Vilnius City Municipality, Lithuania, Litva
- Project Year: 2022
- Designed by: ArchLAB studio
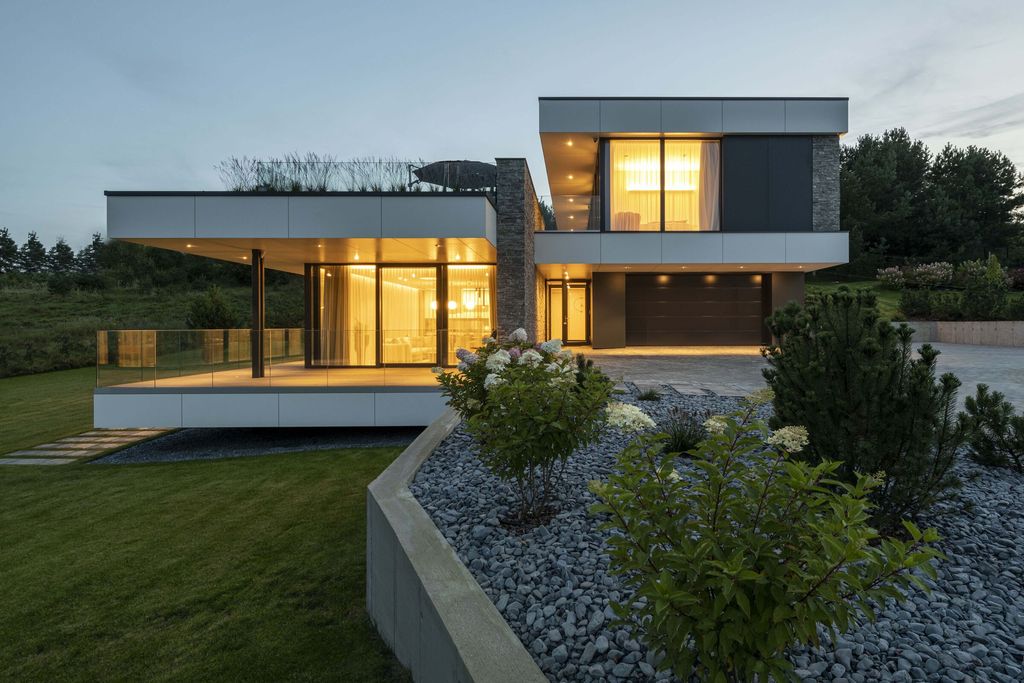
ADVERTISEMENT
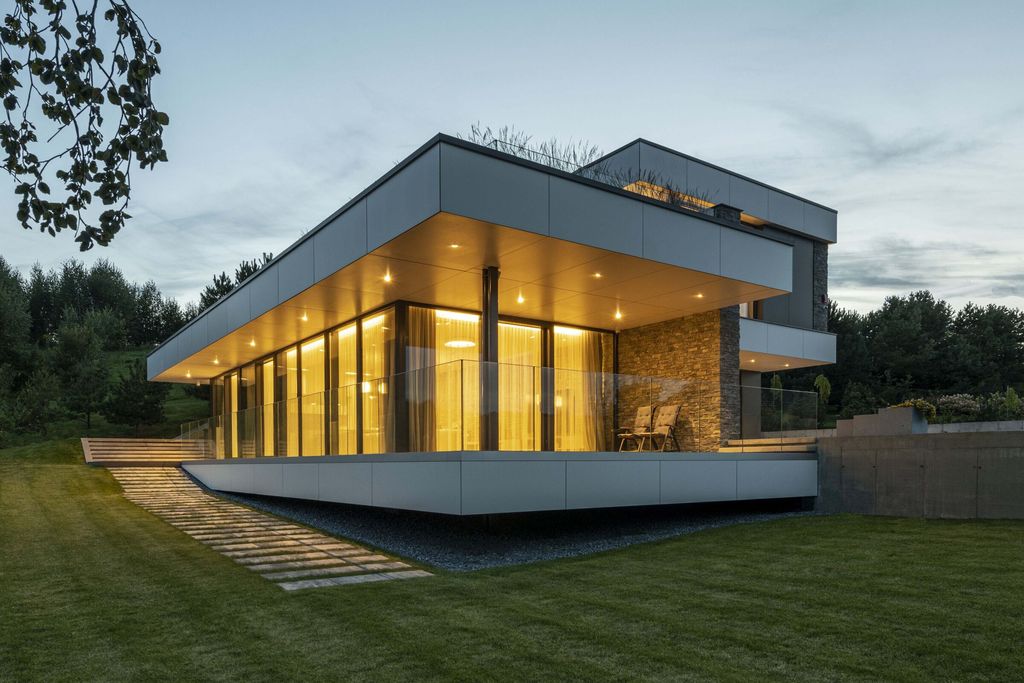
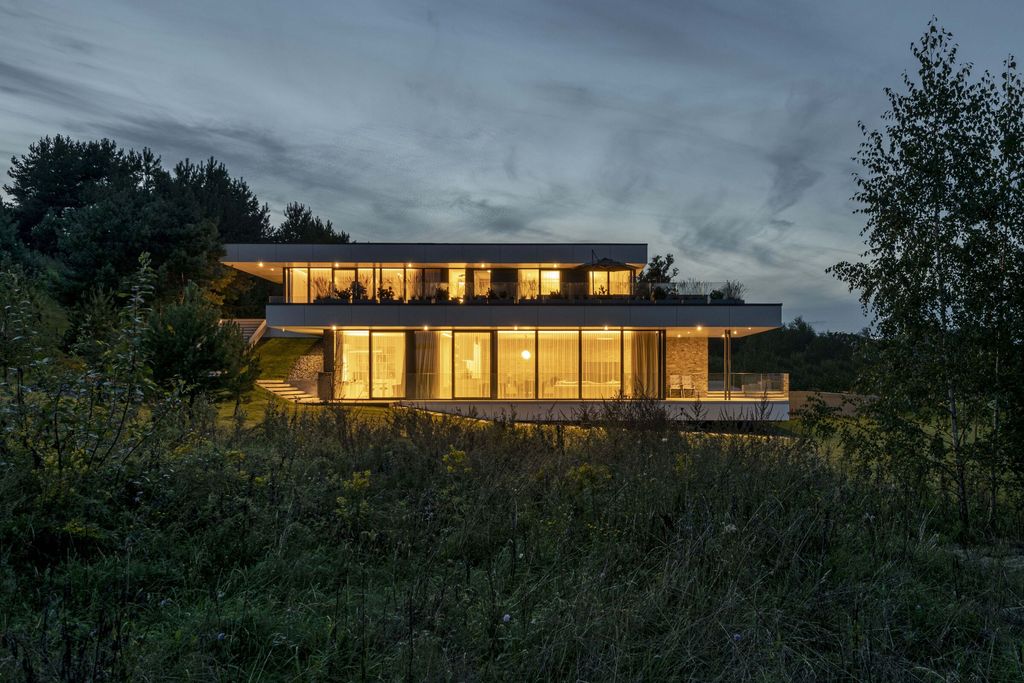
ADVERTISEMENT
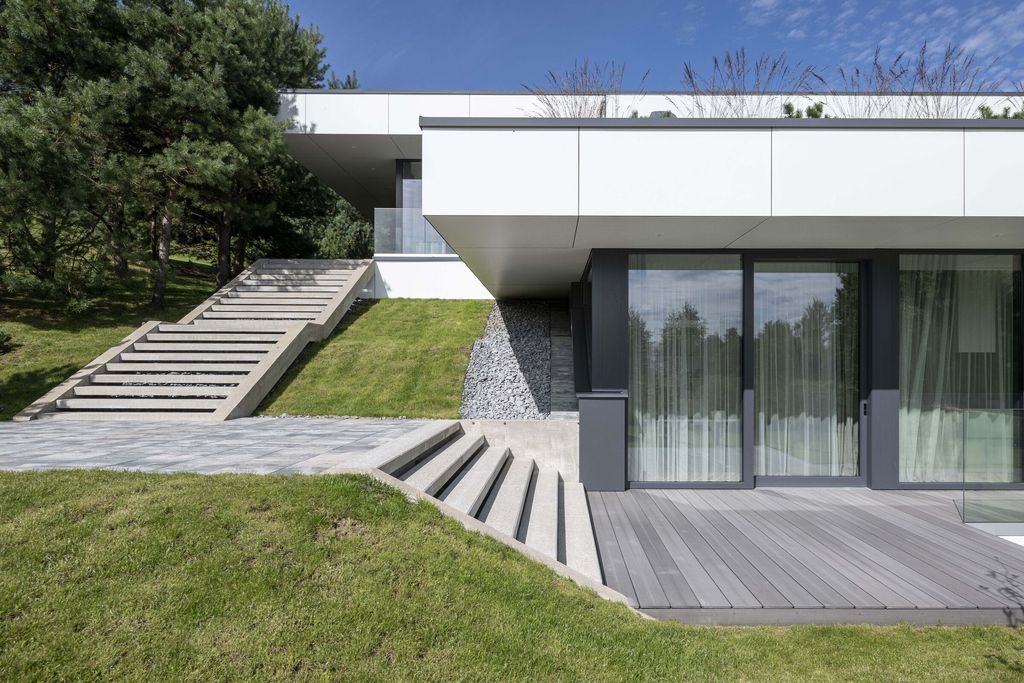
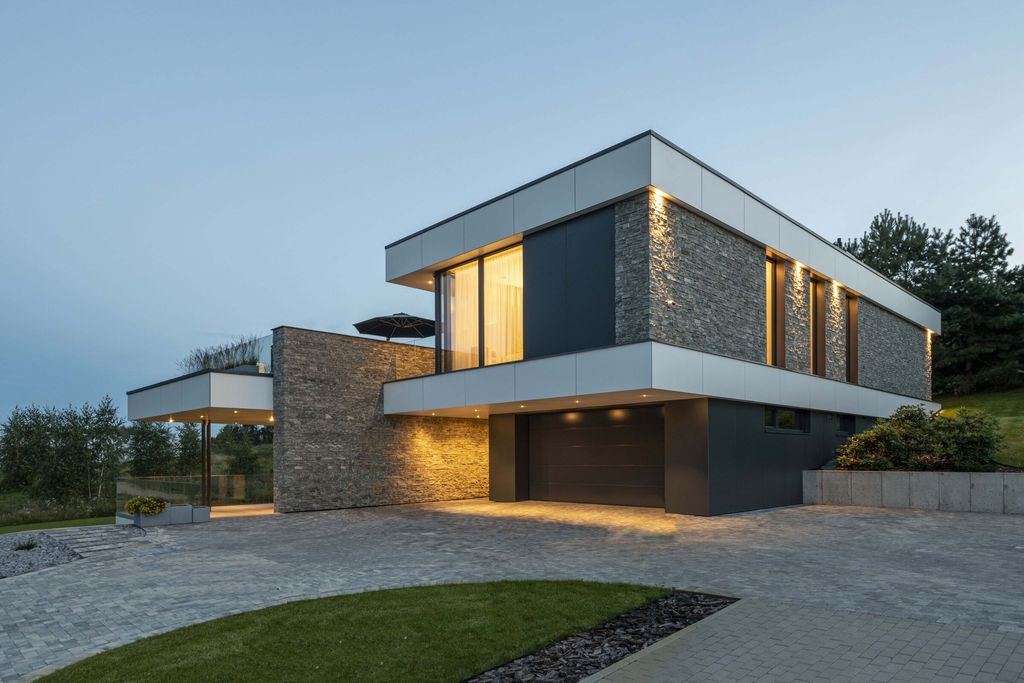
ADVERTISEMENT
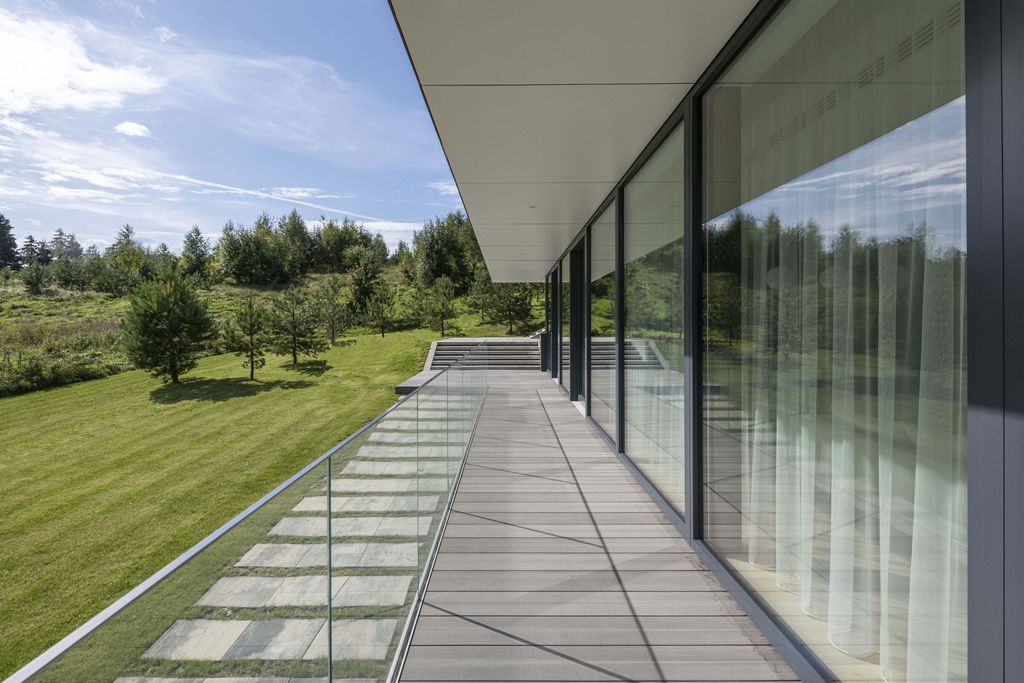
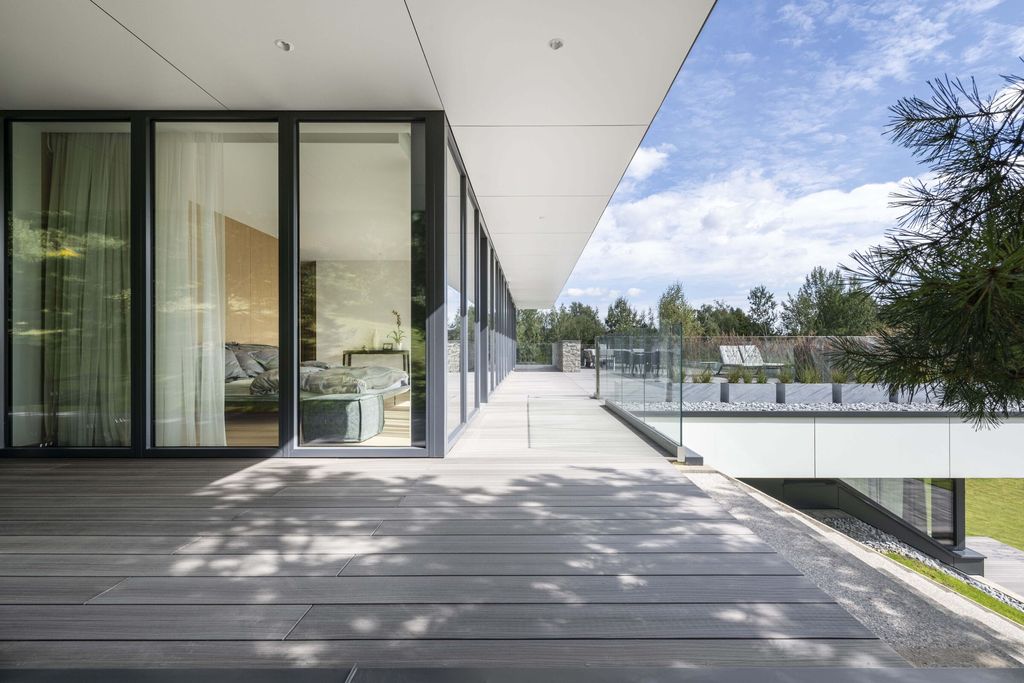
ADVERTISEMENT
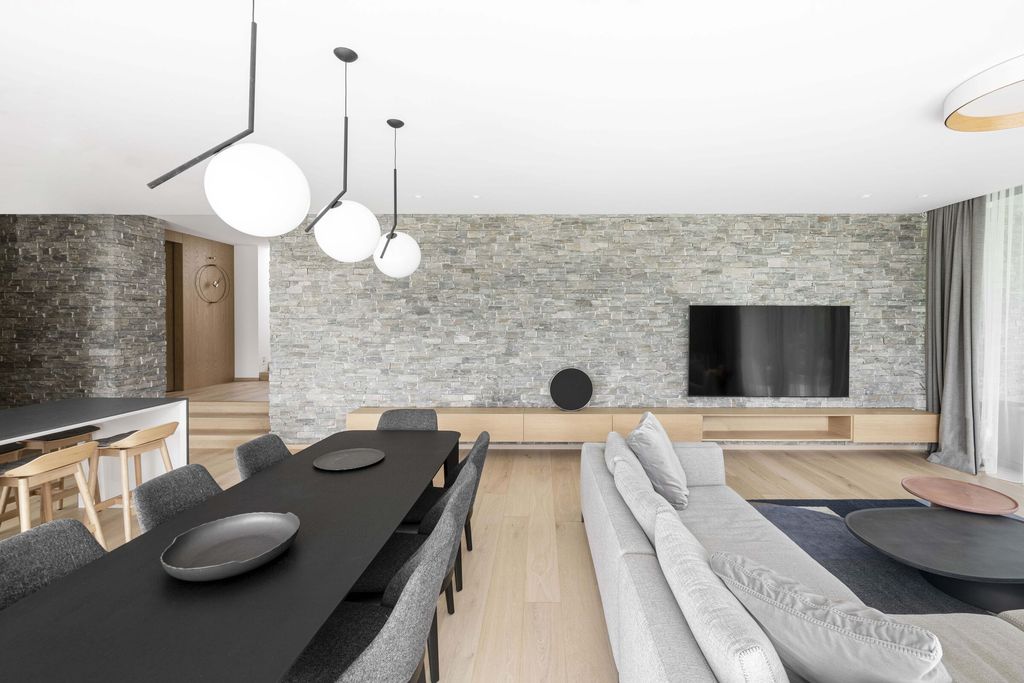
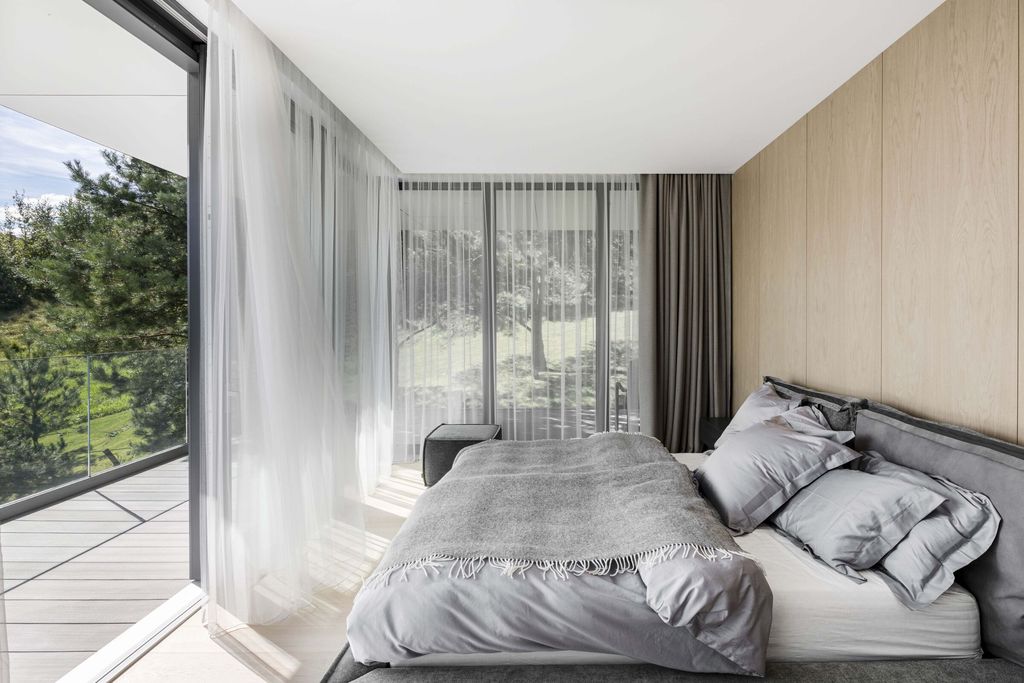
ADVERTISEMENT
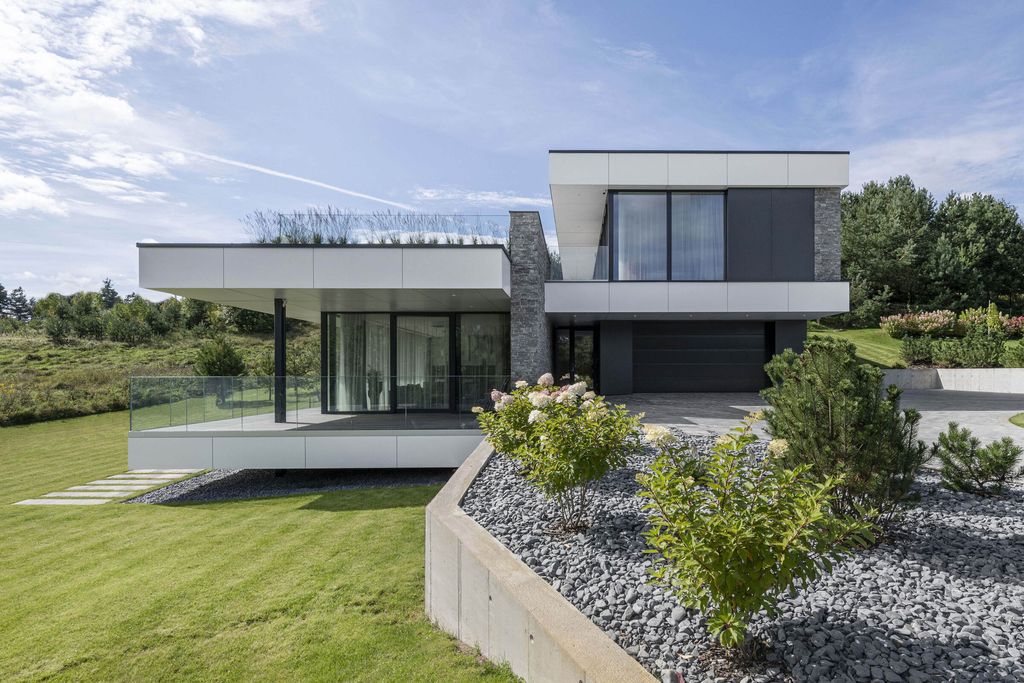
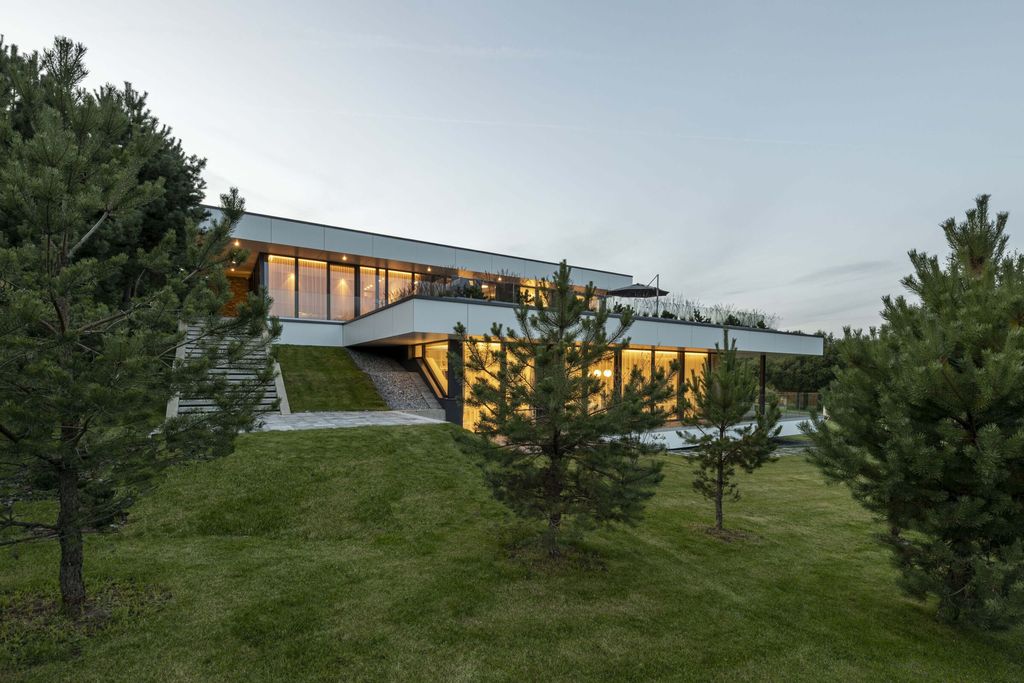
ADVERTISEMENT
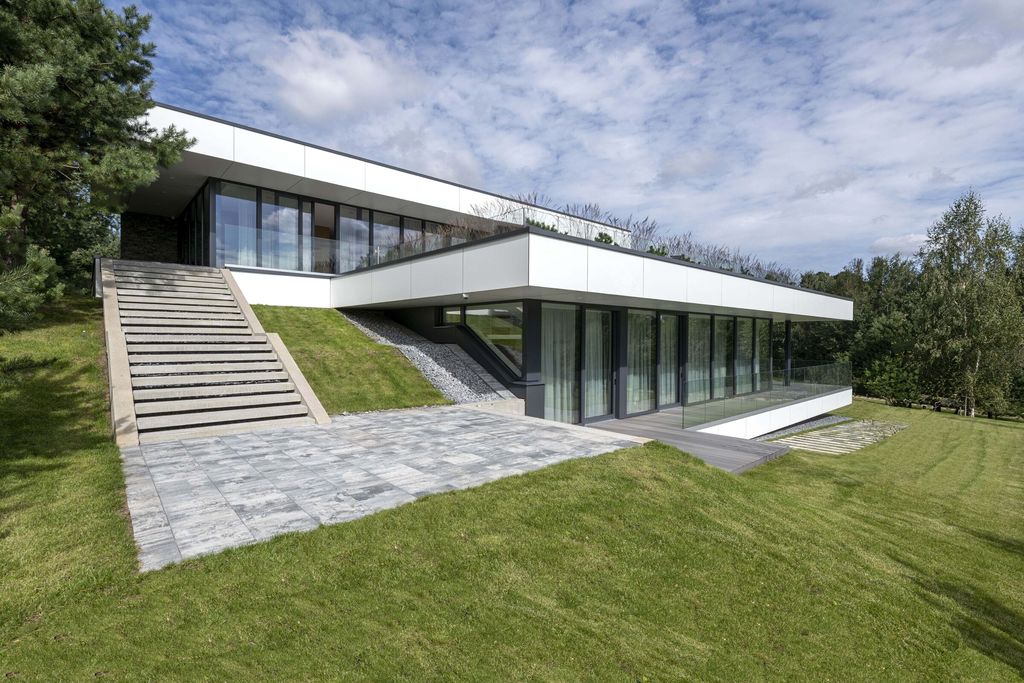
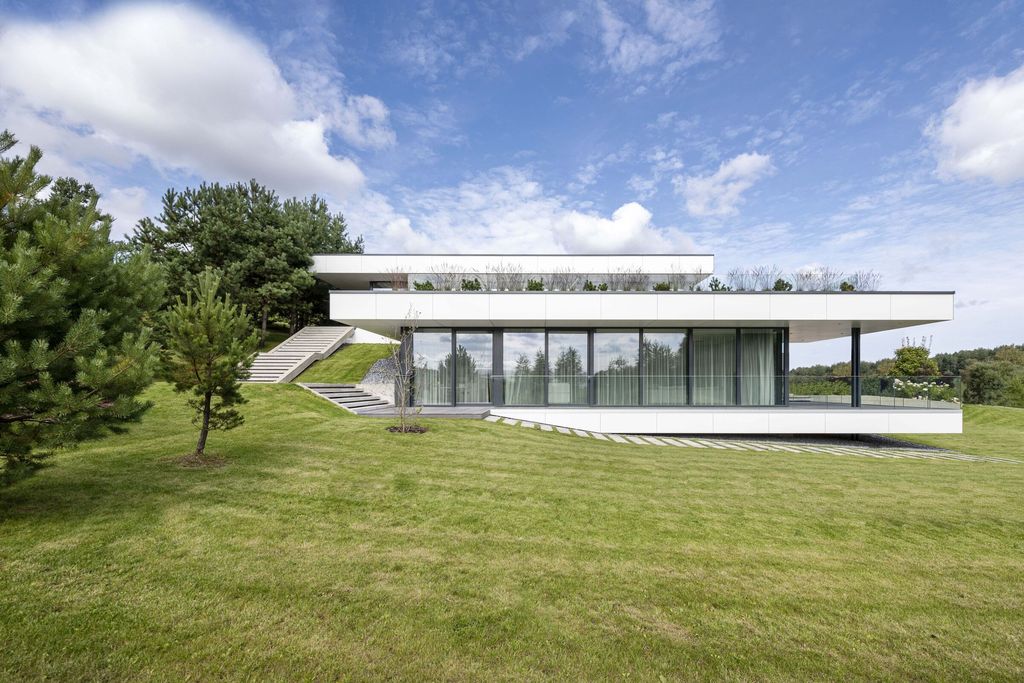
ADVERTISEMENT
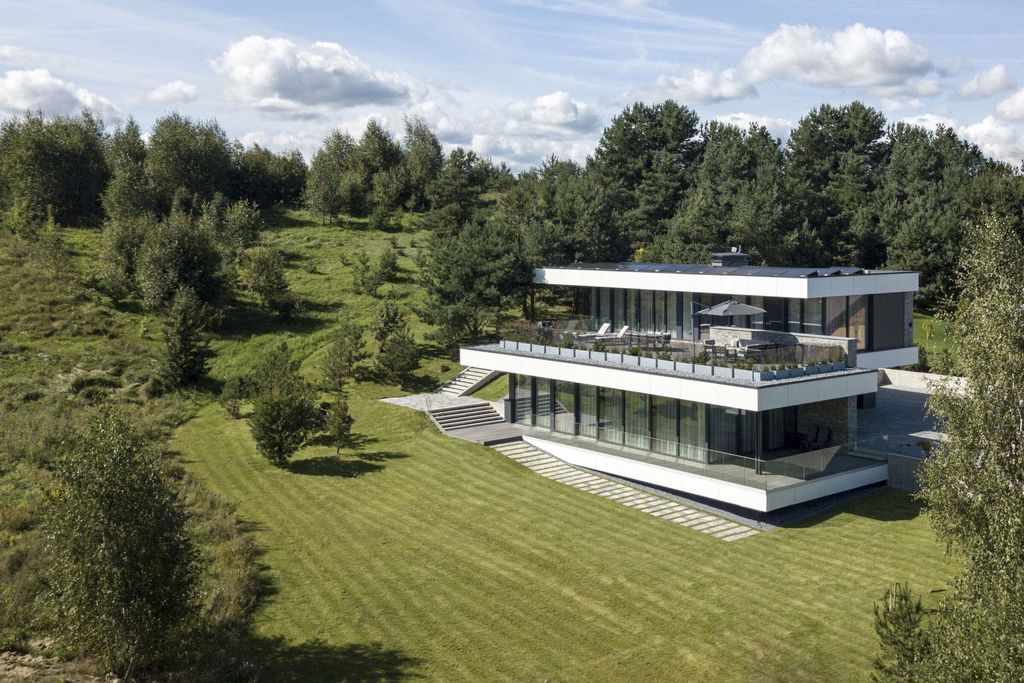
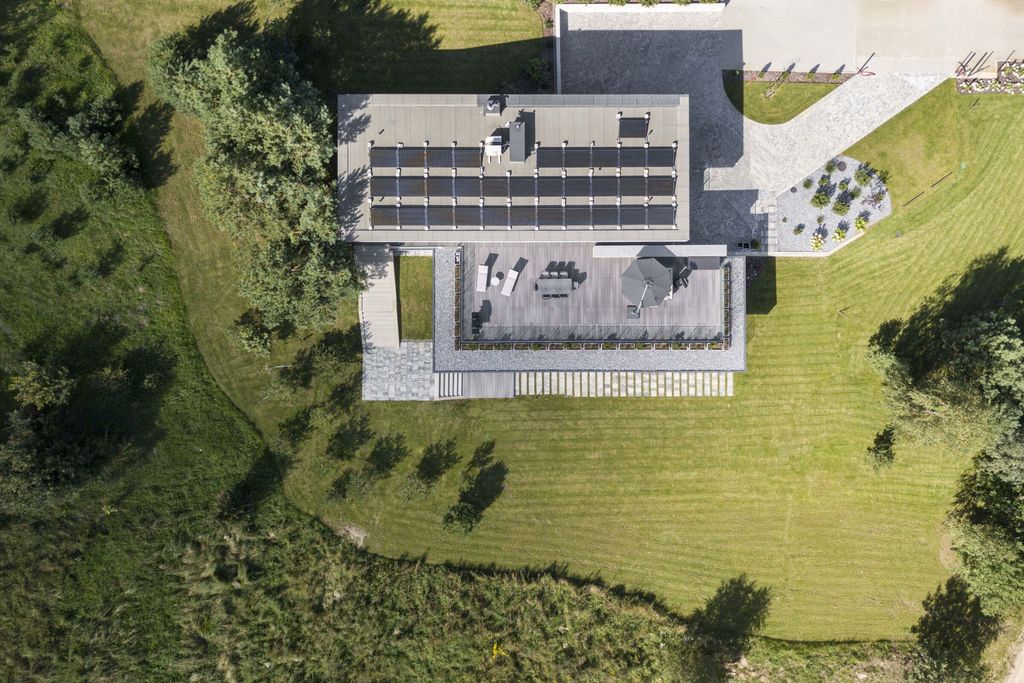
ADVERTISEMENT
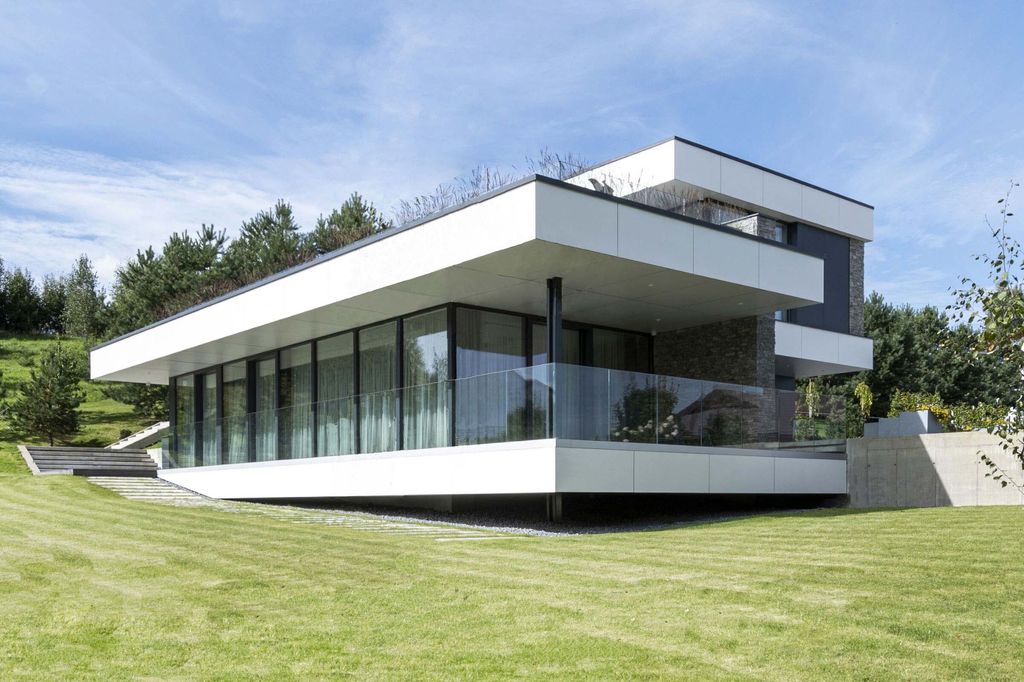
The Terrace house Gallery:
















Text by the Architects: Private house is designed in a terrainy and picturesque location with a panoramic view of Vilnius city. Additional advantage of the lot is green surroundings near a public park. These qualities have become an inspiration for the house concept with panoramic windows facade and large terraces.
Photo credit: Leonas Garbacauskas | Source: ArchLAB studio
For more information about this project; please contact the Architecture firm :
– Add: Verkių 5, Vilnius, Lithuania
– Tel: 0037061421168
– Email: info@archlab.lt
More Projects here:
- The Waterfall House, a Vertical Oasis by Greenbox Design
- ARQ10 House, Vertical Modern Living by IDIN Architects
- Casa Duna, Mediterranean house by Ramón Esteve Estudio
- CGFR House features landscape harmony by LN Arquitectura
- Pine Tree House, Beach Oasis by SDH Studio Architecture
