The Courtyard House, Symphony of Sustainable Elegance by Studio Saxe
Architecture Design of The Courtyard House
Description About The Project
The Courtyard House by Studio Saxe, nestled on a hilltop canvas adorned with ancient trees, stands as a testament to eco – conscious luxury, a creation commissioned by the visionary Andaluz family business. This architectural marvel unfolds, invitie you into a realm where design and nature coalesce into a harmonious dance of sophistication and sustainability.
Conceptual Brilliance:
The essence of The Courtyard House lies in its pursuit of authentic experiences. Designed to honor the existing trees, the house seamlessly integrates with the landscape, offering panoramic views of the ocean and jungle. Rooted in comfort and security, this residence becomes a sanctuary, embodying the Andaluz commitment to meaningful living.
Architectural Poetry:
Crafted with ingenuity, the design of The Courtyard House blurs the boundaries between indoor and outdoor spaces. As you traverse the horizontal pavilions connected by a sheltered internal garden, you’ll witness a symphony of contemporary tropical aesthetics. The architecture not only merges with the surroundings but also accentuates the vibrant jungle, create a living masterpiece.
Sustainability as a Lifestyle:
Beyond its aesthetic appeal, The Courtyard House champions sustainability. With enduring construction methods and high – quality materials, it embodies Andaluz’s dedication to longevity, low maintenance, and elevated comfort. Bioclimatic design principles ensure the home interacts harmoniously with natural elements, offer unparalleled comfort without compromising energy efficiency.
A Timeless Experience:
The Courtyard House stands as a testament to the belief that beauty and experience are intrinsic to sustainability. It’s an invitation to redefine modern living – a haven where luxury intertwines with the natural world. Step into this extraordinary dwelling where every architectural nuance tells a story of elegance, sustainability, and a profound connection to nature.
The Architecture Design Project Information:
- Project Name: The Courtyard House
- Location: Nosara, Costa Rica
- Project Year: 2019
- Area: 464 m²
- Designed by: Studio Saxe

The Courtyard House is cleverly designed to work within existing trees creating an inward-looking landscape but also generating connections to the outside jungle.
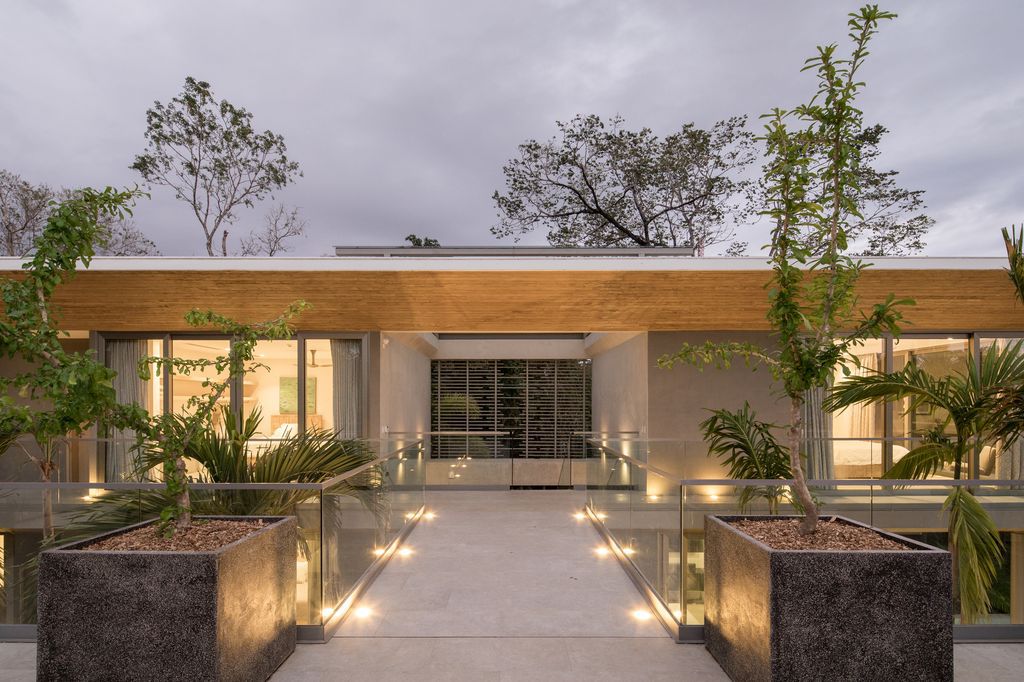
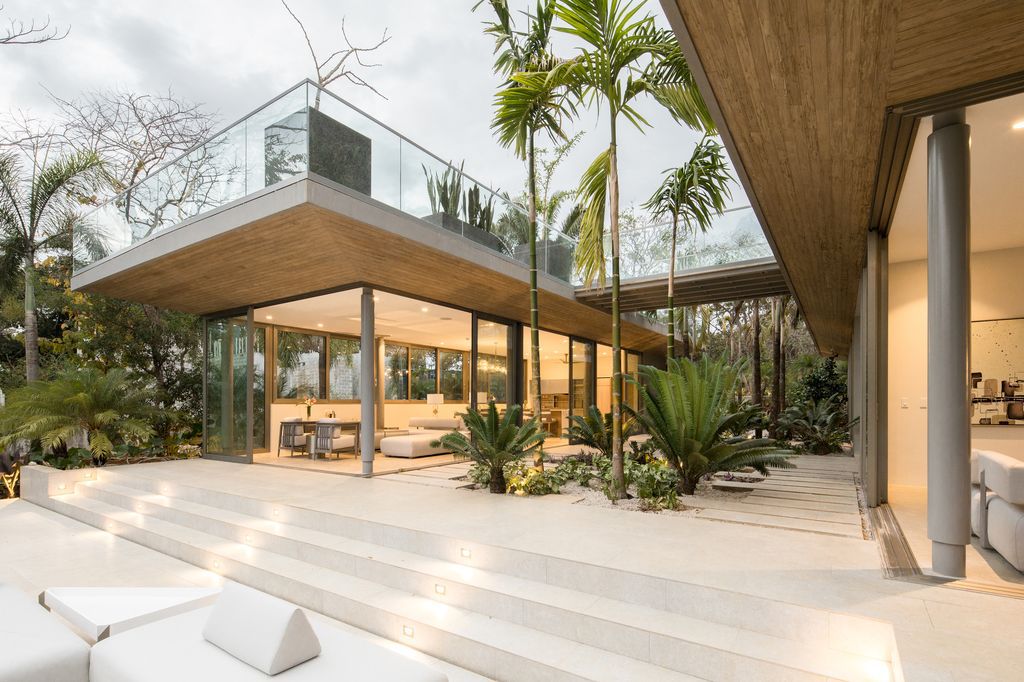
Two horizontal pavilions joined by a protected internal Garden create a Contemporary Tropical Design that both blends and highlights its surroundings.
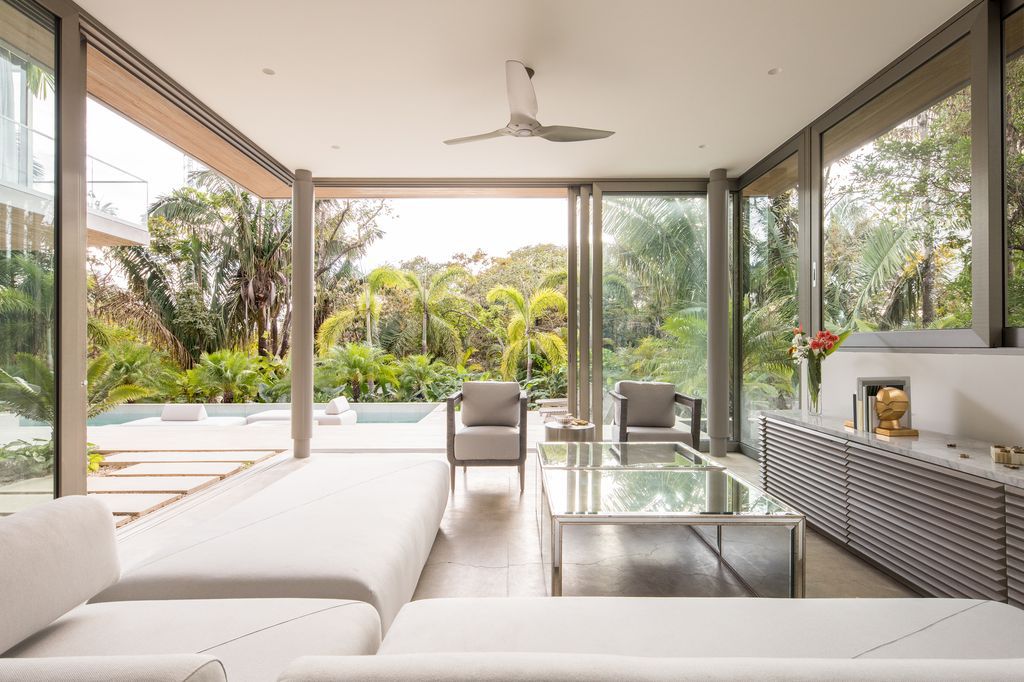
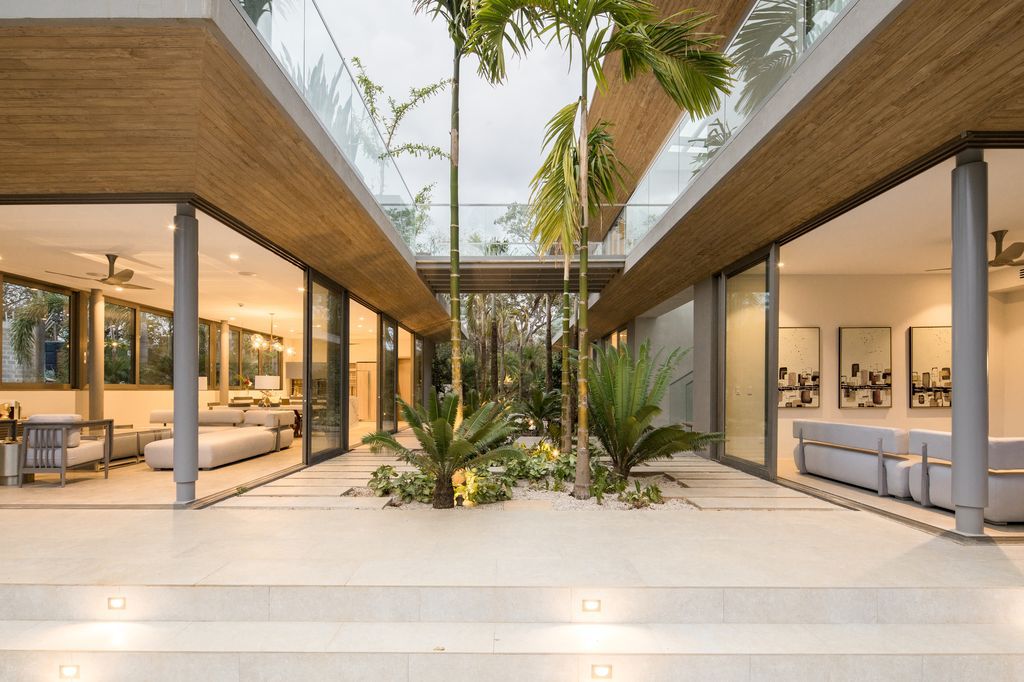
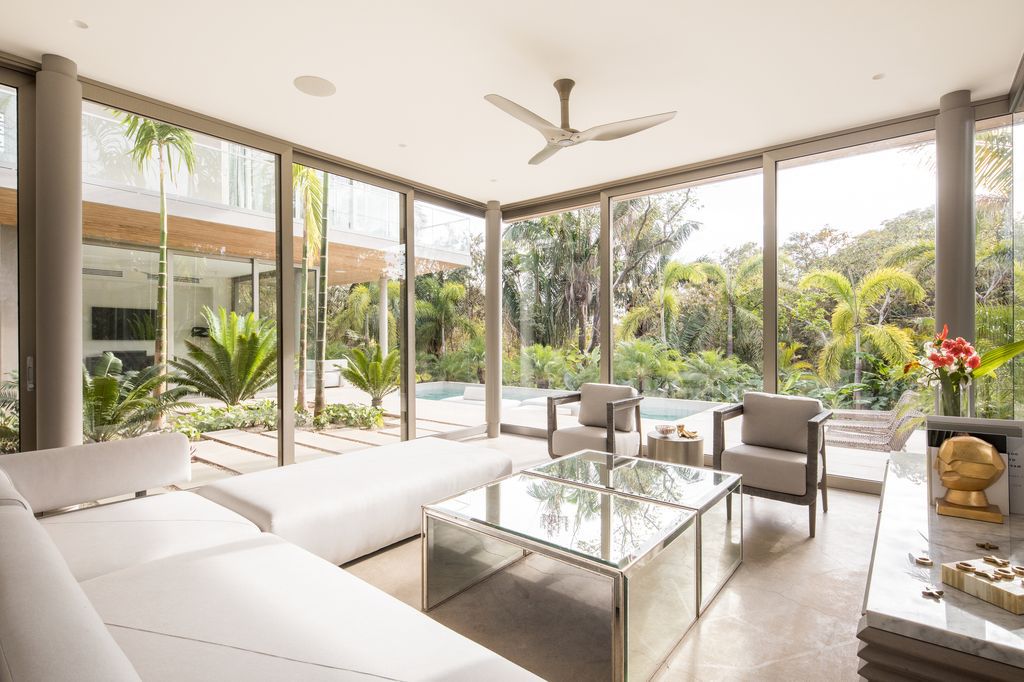
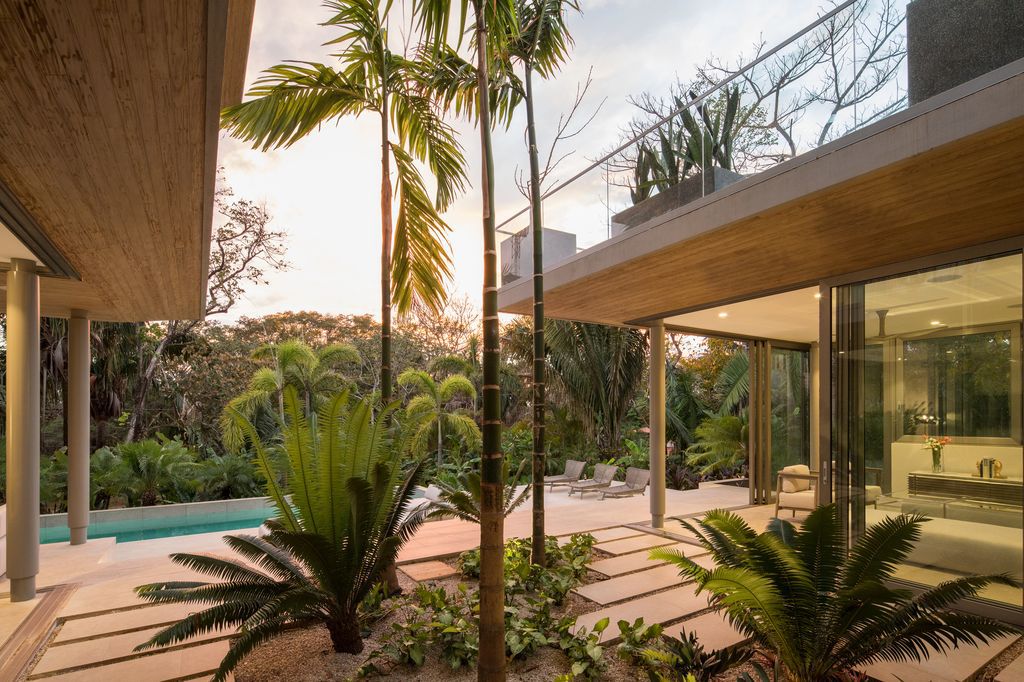
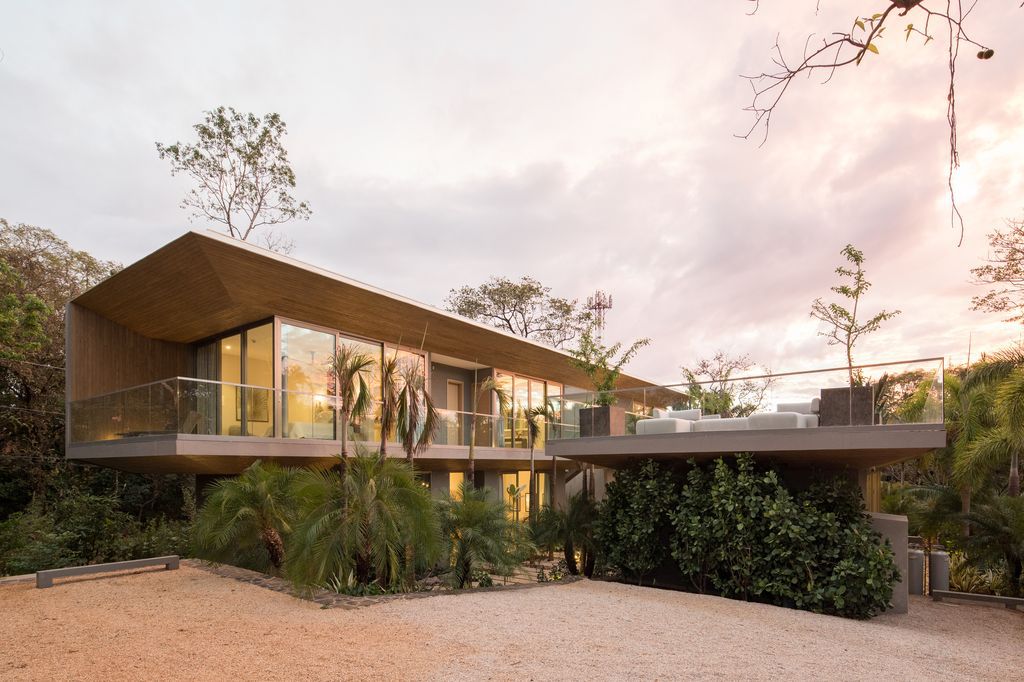
The house carefully placed around existing trees on a hill top which brings ocean and jungle views inwards whilst creating a sense of comfort and security for the inhabitants.
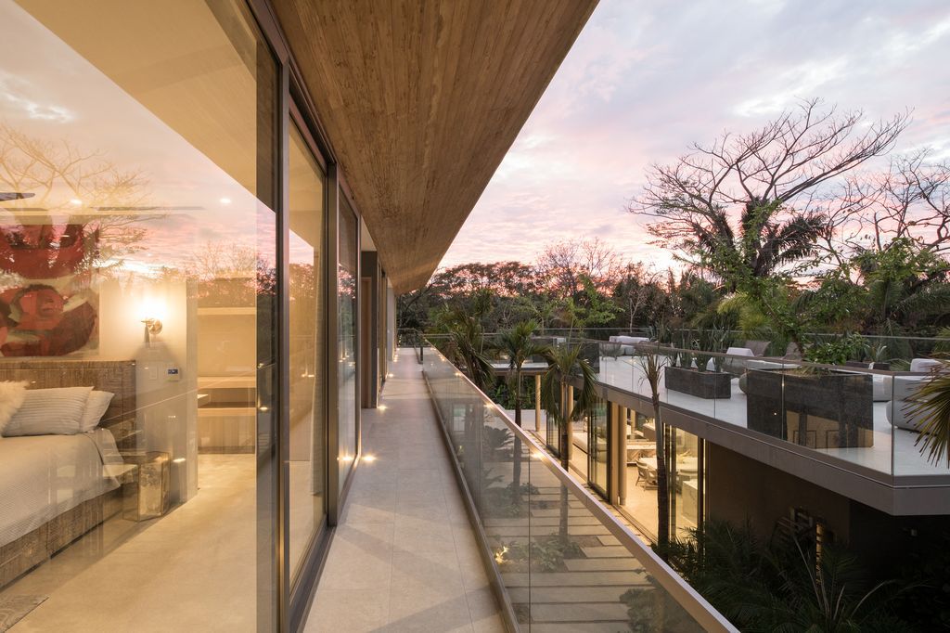
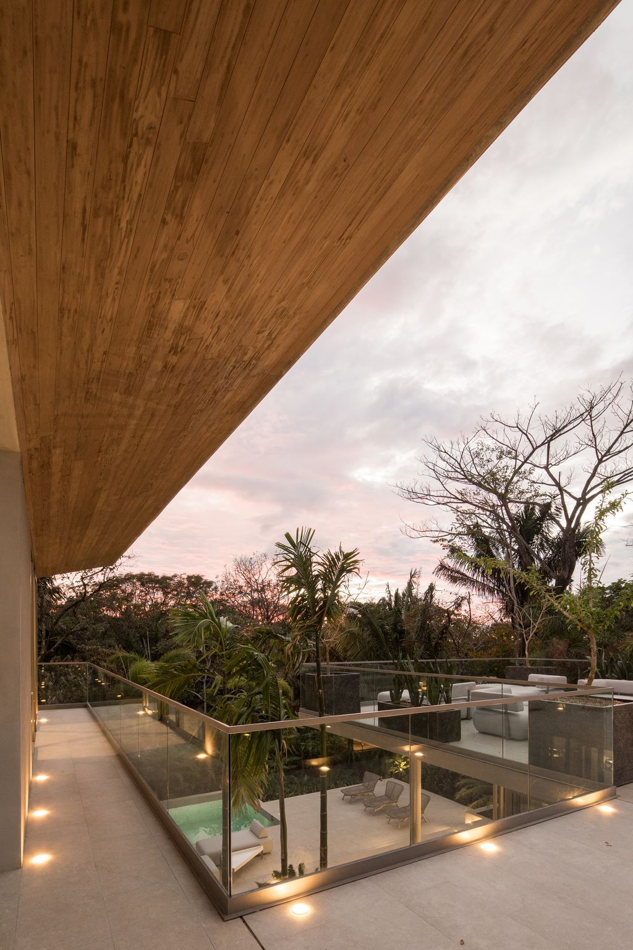
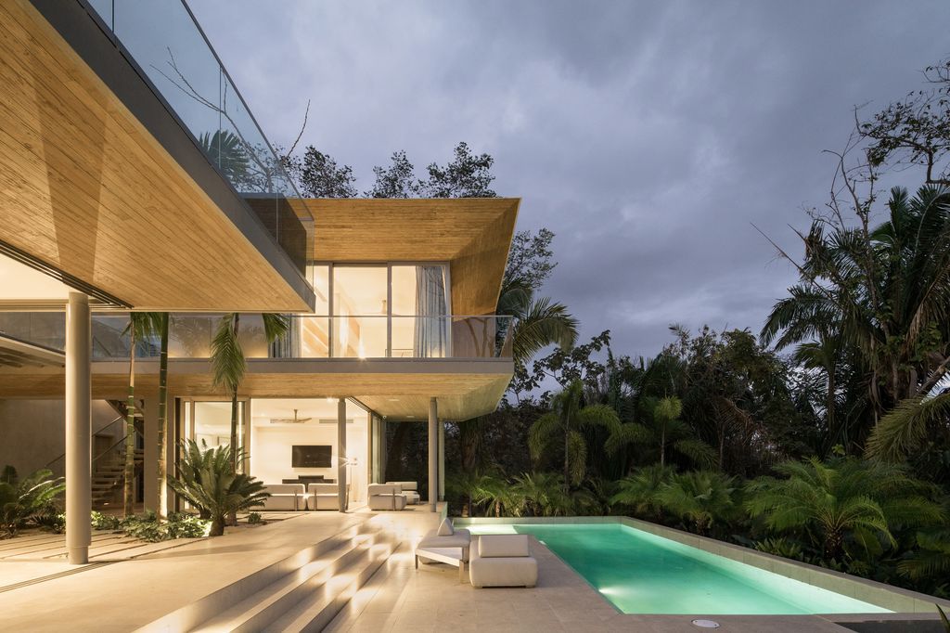
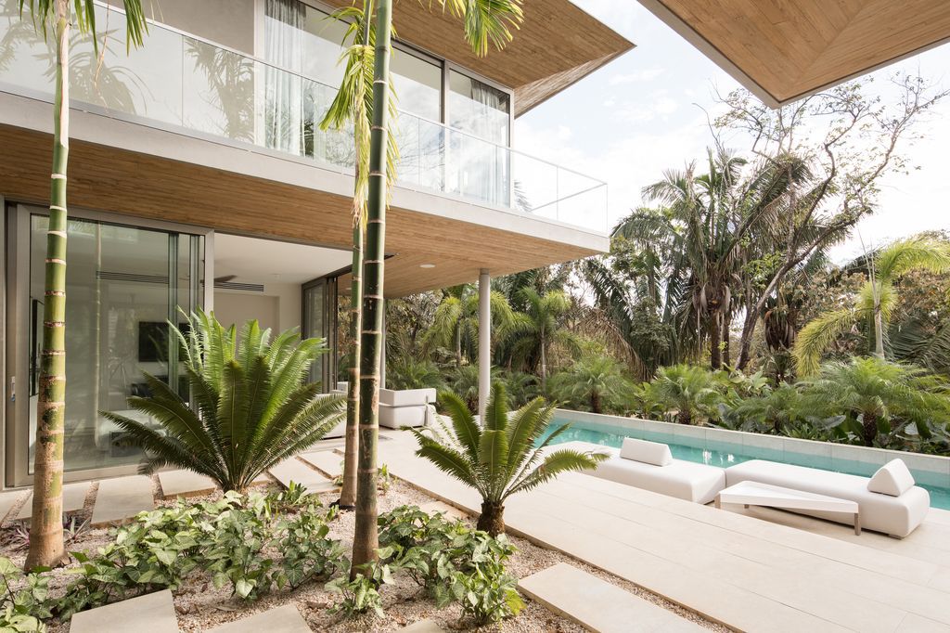
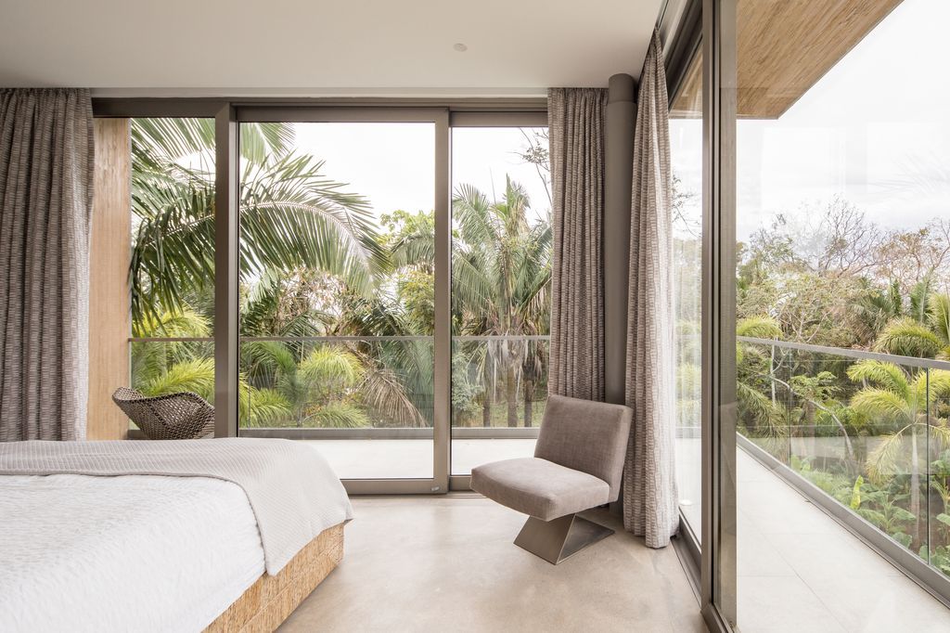
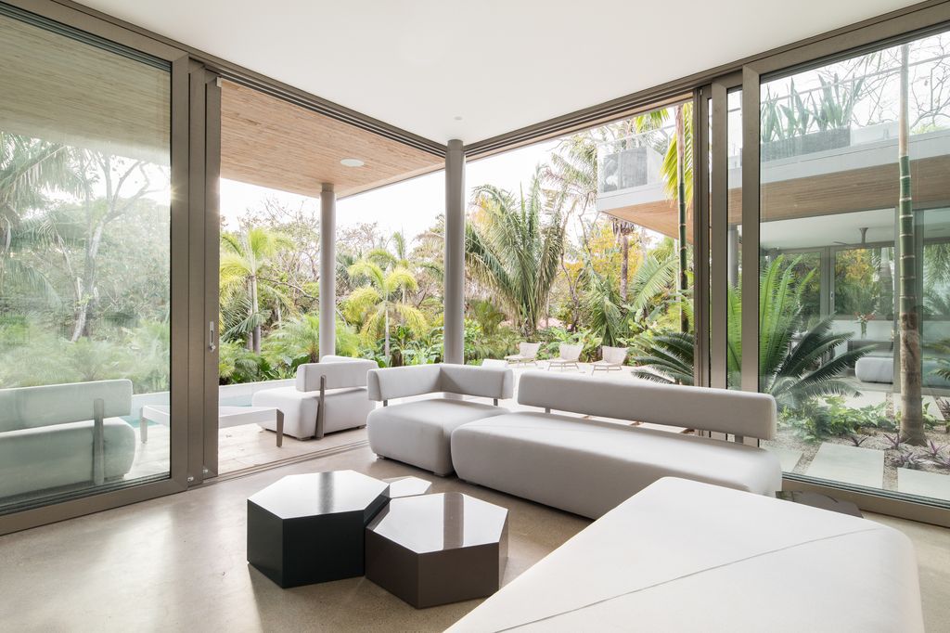
By diffusing boundaries between in-door and out-door spaces, the home allows the natural and the man-made to coexist in harmony.
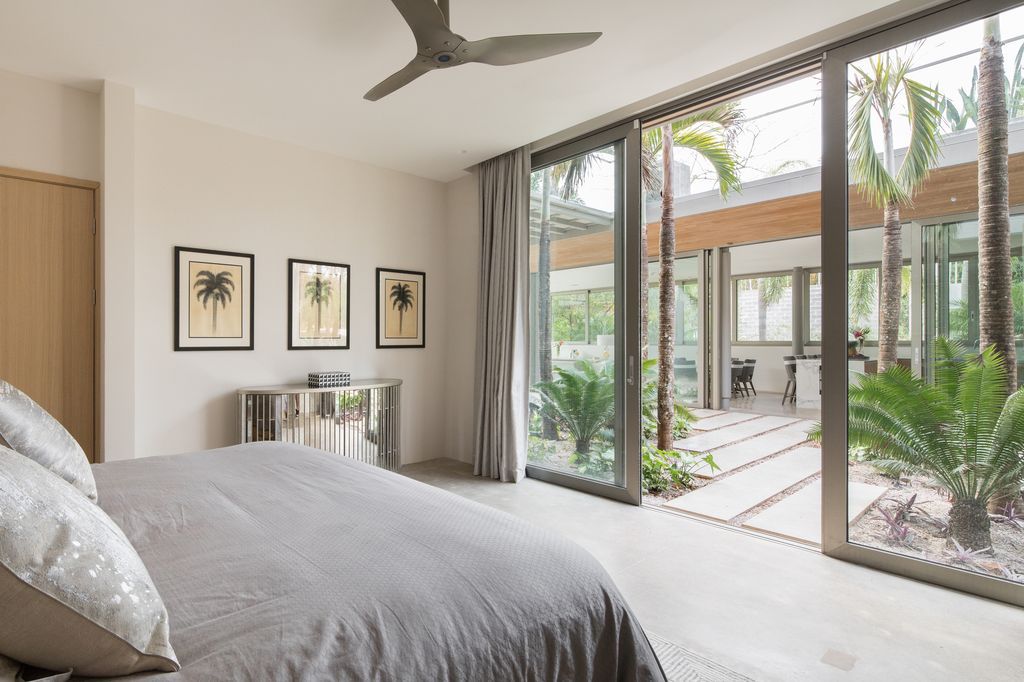
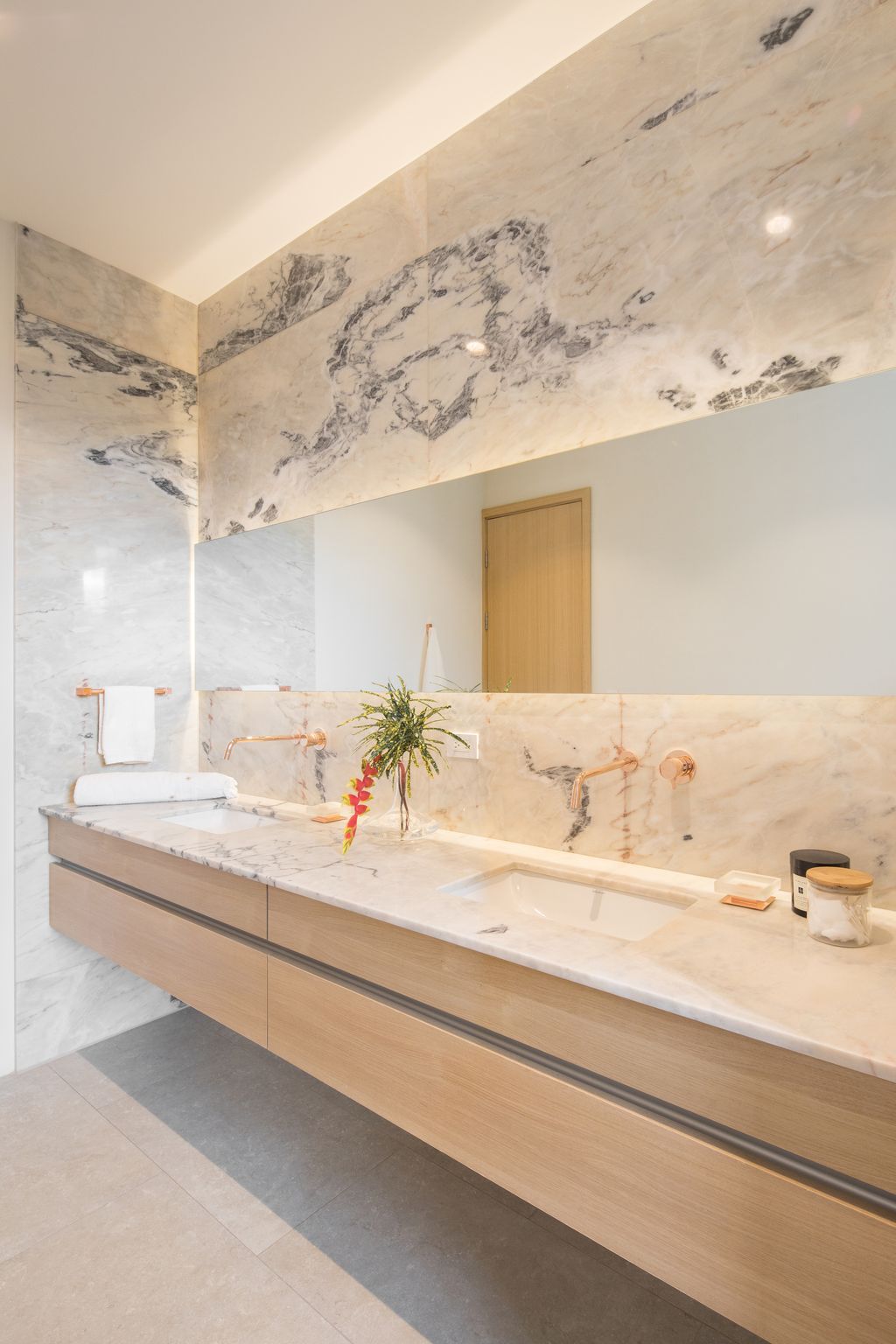
The Courtyard House Gallery:
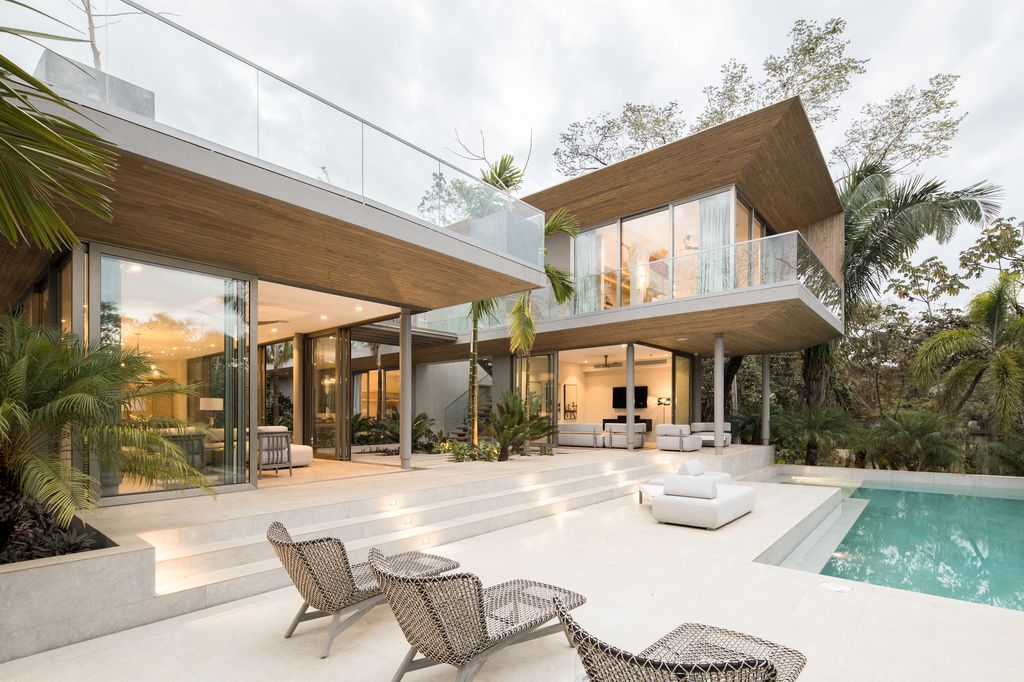








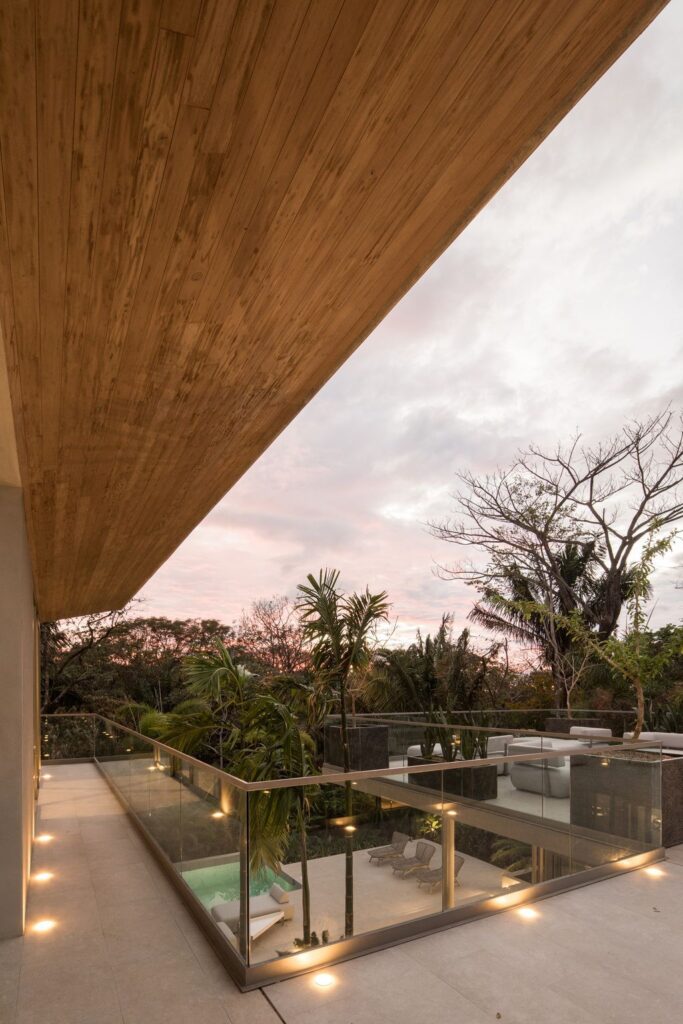





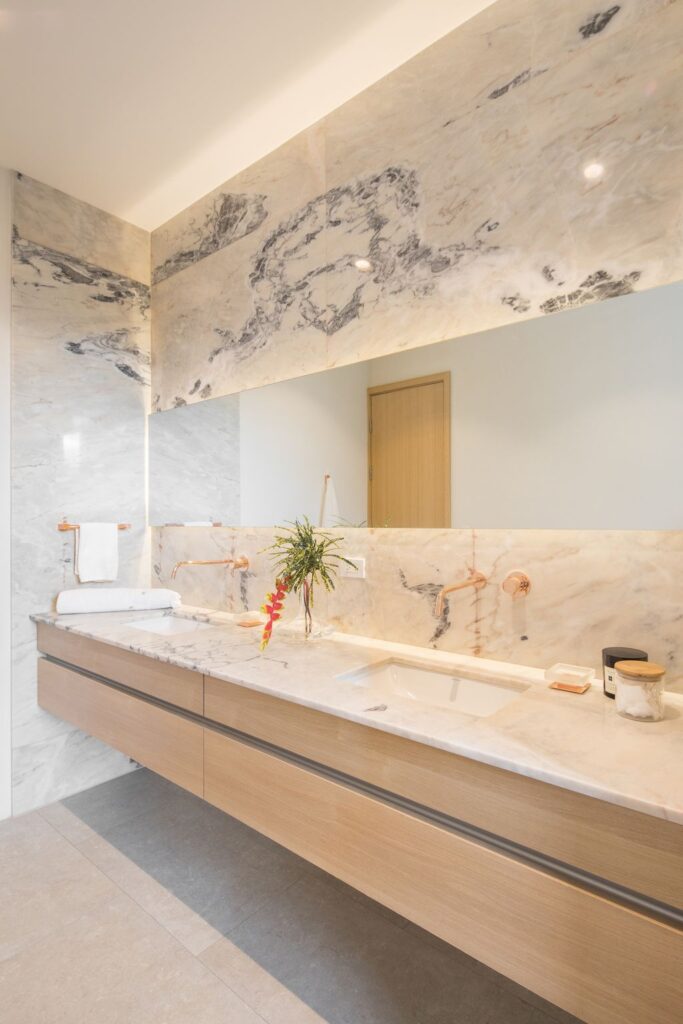
Text by the Architects: Eco-conscious family business Andaluz commissioned Studio Saxe to create experiences around architectural designs that harness the power of the environment to create life-changing experiences.
Photo credit: Roberto Dambrosio | Source: Studio Saxe
For more information about this project; please contact the Architecture firm :
– Add: Av. 9, Nunciatura, San José, Costa Rica
– Tel: +506 4030 6053
– Email: info@studiosaxe.com
More Projects in Costa Rica here:
- Naia House with teak roof, opens up Costa Rican rainforest by Studio Saxe
- Casa Azucar, an Oasis Blends Indoor and Outdoor Living by Studio Saxe
- Tres Amores House Frames Views of the Pacific Ocean by Studio Saxe
- Patio House, Splendid Home with Open plan Design by Garnier Arquitectos
- Casa con Vista, A Modern Tropical Haven in Costa Rica by Studio Saxe































