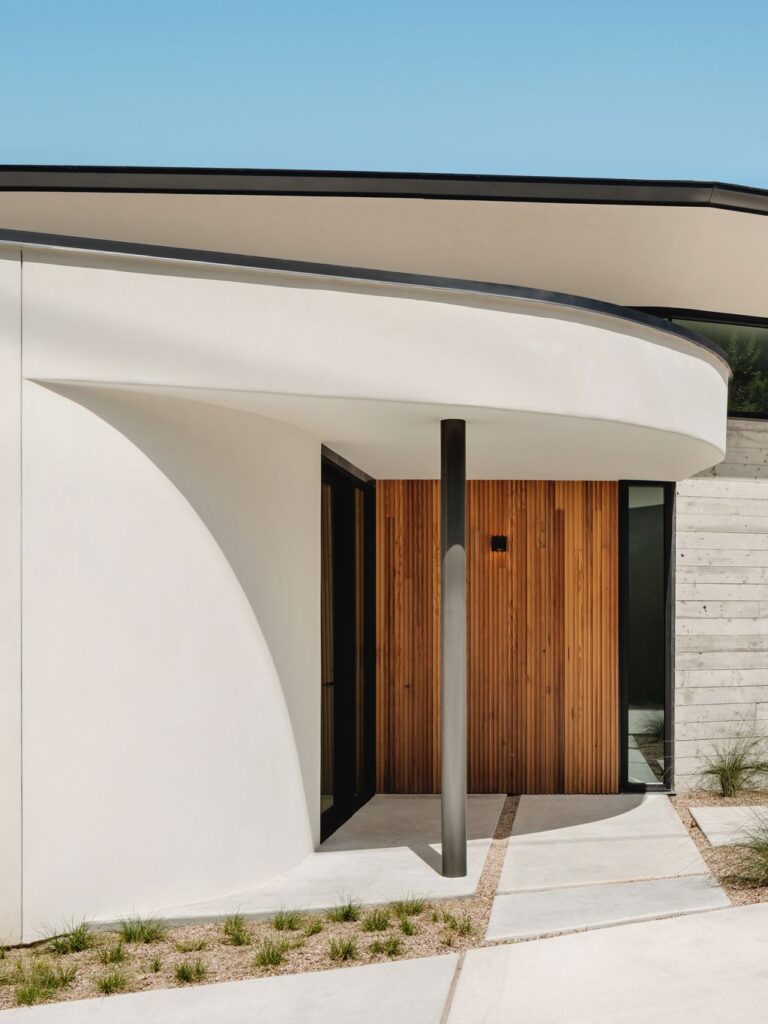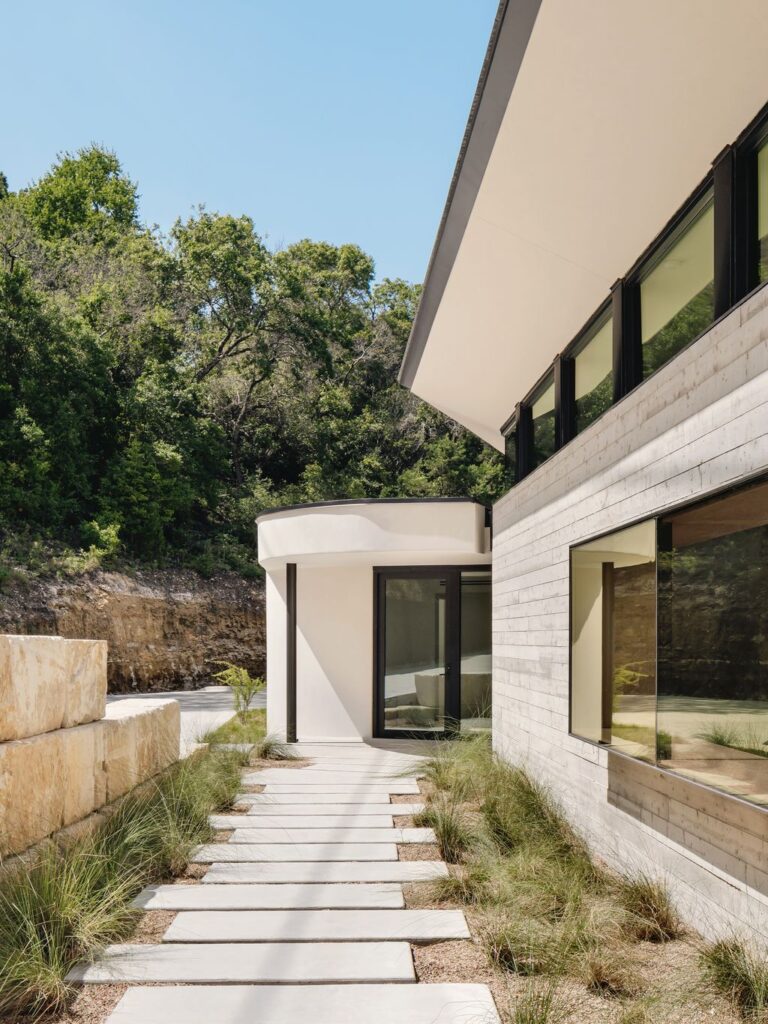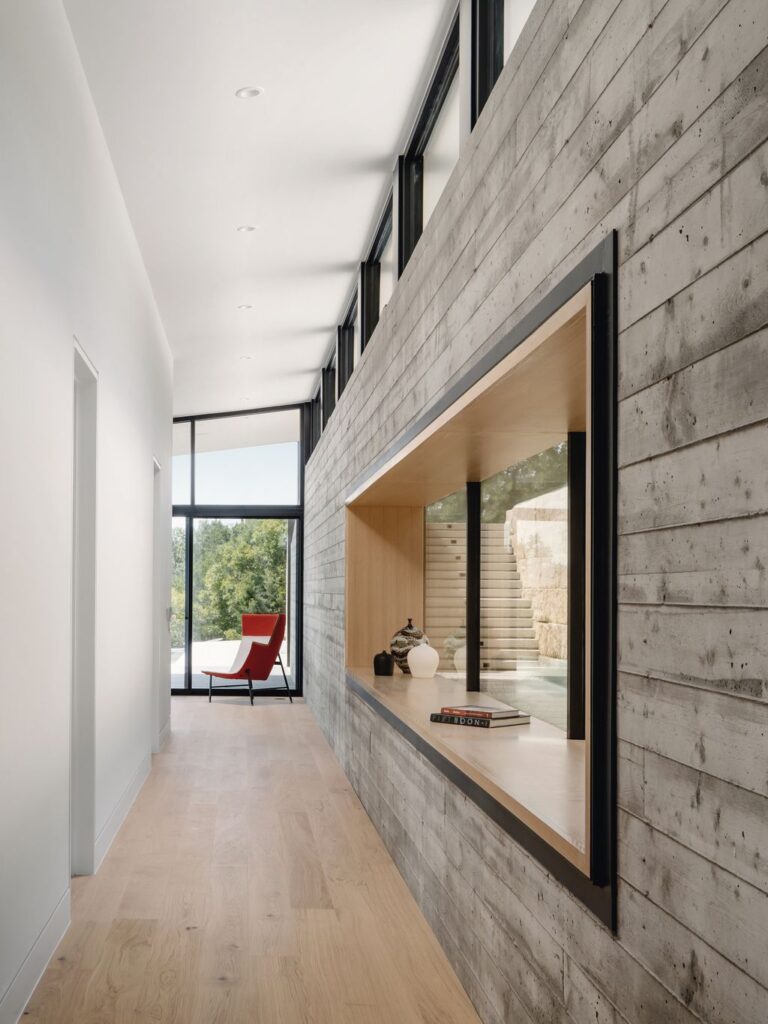The High Road, impressive boomerang shape house by Ravel Architecture
The High Road designed by Ravel Architecture with the impressed boomerang shape. This magnificent piece of design is located in Austin, Texas, and has a wonderfully modern visual impact that really makes it stand out from the crowd. The brief is to design a single floor home on a lot with an extreme slope. Also, position the home to take advantage of canyon and downtown views. Indeed, this single story home perched on a steep slope which represents a few design challenges but the architects overcame these with some considerable aplomb.
Working in conjunction with the curvature of the land, this boomerang shaped house is configured to maximise the amazing 180 degree canyon and city views. Clerestory windows top high walls that allow light in without making the interiors visible to passers by. To the south, a private den and kitchenette open out to the covered deck and breathtaking swimming pool. The Northern side of the home is open plan with a kitchen, dining room and living room that has been purposively positioned to face the canyon through black framed floor to ceiling windows. Designed with durable, elemental materials like white oak and venetian plaster, this home will be anchored to its surrounding environment for decades to come. Behind the kitchen is the primary bedroom and bathroom with their own stunning views of the surrounding landscapes and make this a wonderfully relaxing space to wake up each morning.
Indeed, RAVEL have done a magnificent job of ensuring it is the ultimate in relaxing spaces but, at the same time, ideal for entertaining when the owners want to. Surely, it is a first class piece of architecture.
The Architecture Design Project Information:
- Project Name: The High Road
- Location: Austin, Texas, United States
- Project Year: 2021
- Area: 5000 ft²
- Site size: 43,560 ft²
- Designed by: Ravel Architecture
- Interior design: Kopicki Design
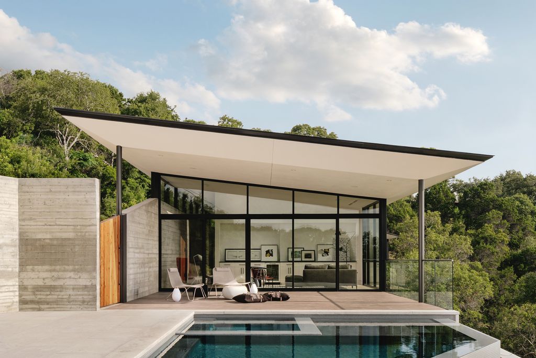
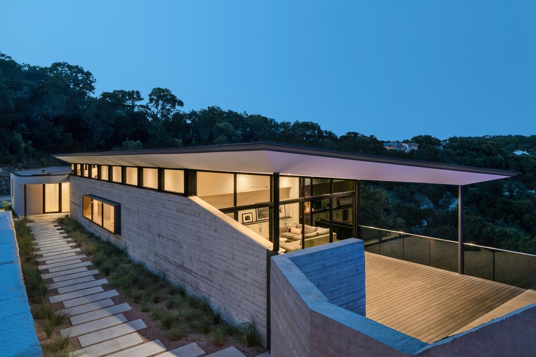
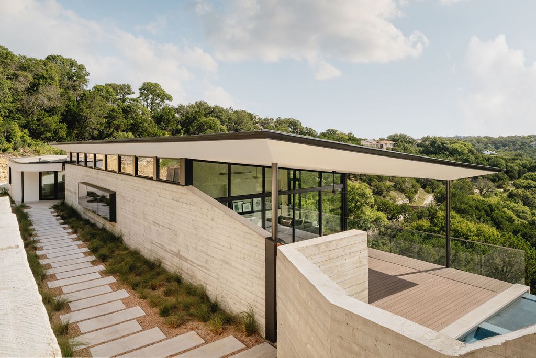
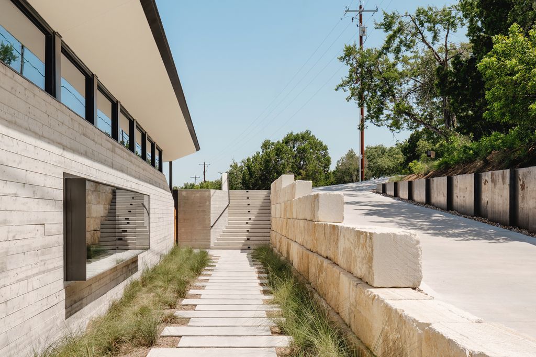
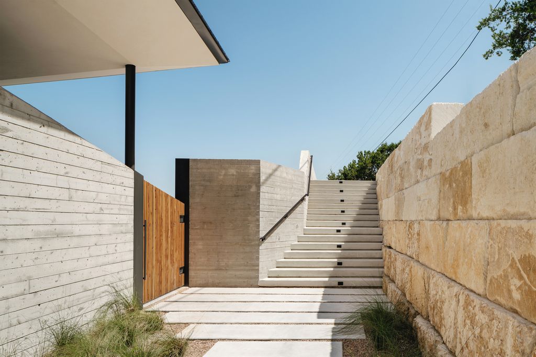
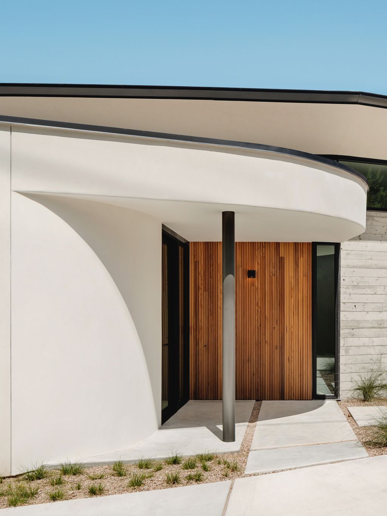
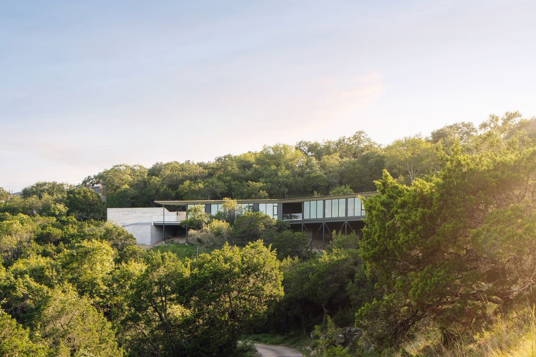
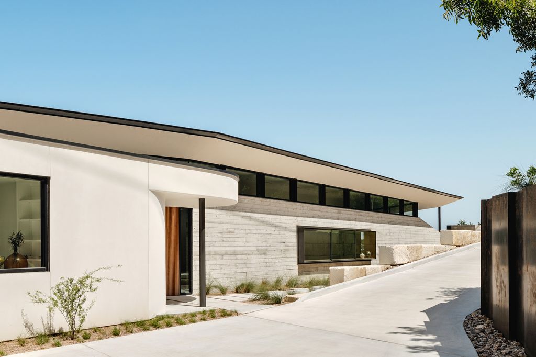
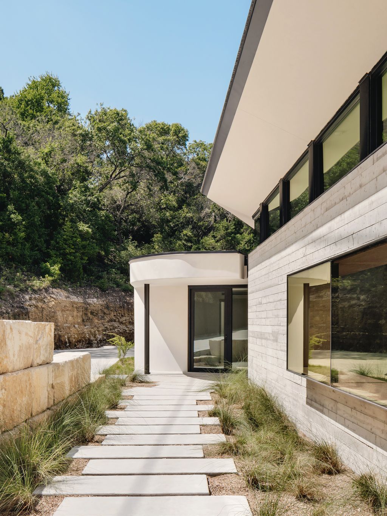
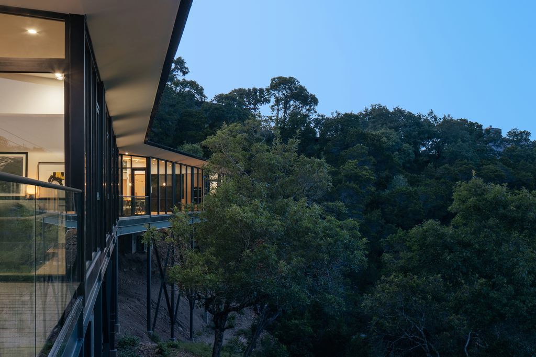
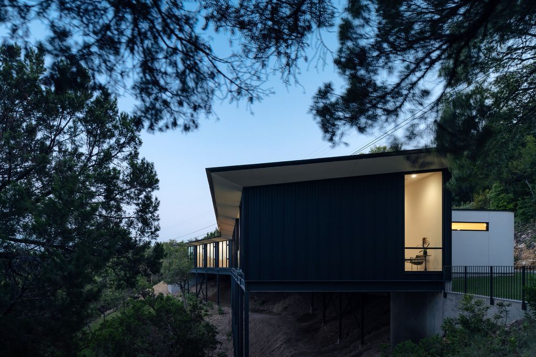
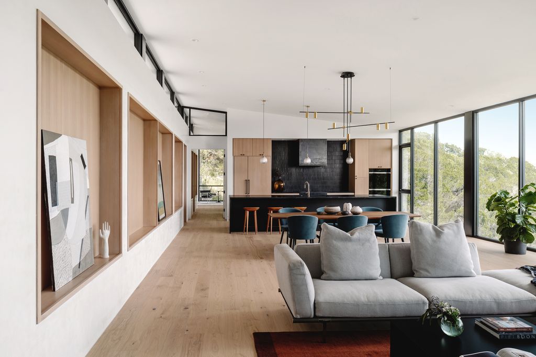
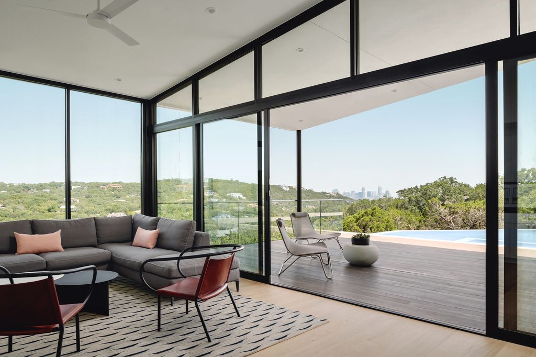
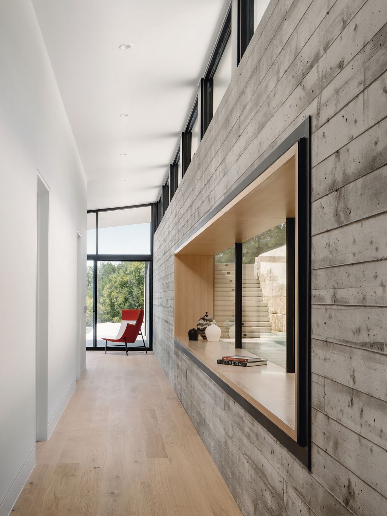
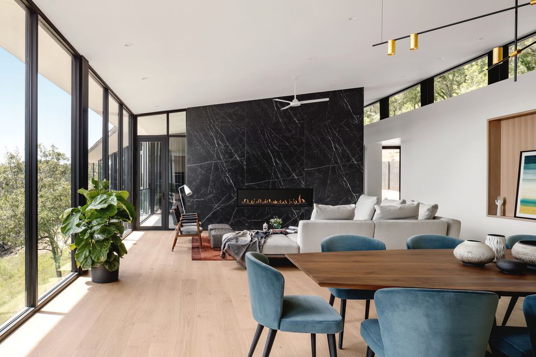
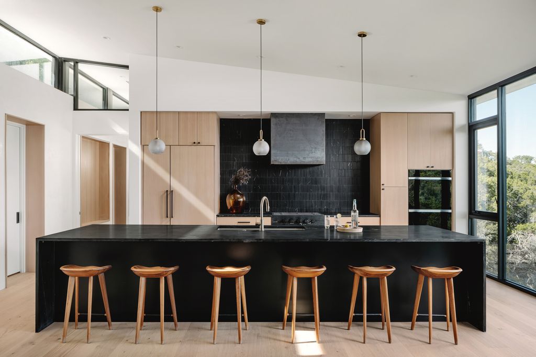
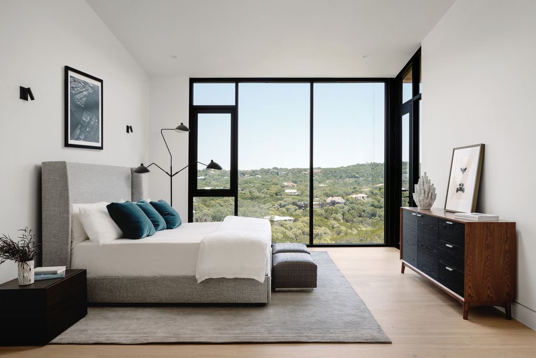
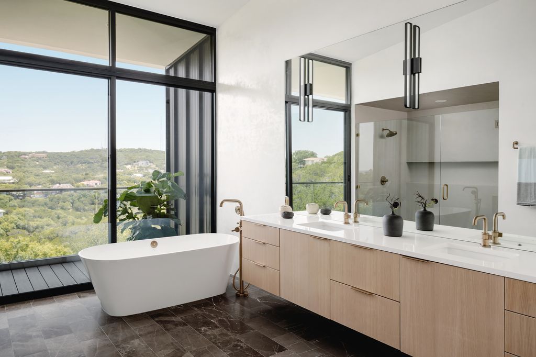
The The High Road Gallery:
Text by the Architects: The High House configured as a boomerang to accentuate the natural curvature of the land. It perches at the brow of the hill in order to maximize the site’s 180-degree view. The street side of the home includes high walls to provide privacy while allowing plenty of light.
Photo credit: Chase Daniel| Source: Ravel Architecture
For more information about this project; please contact the Architecture firm :
– Add: 2012 East Cesar Chavez Street, Austin, TX 78702
– Tel: (512) 766-7353
– Email: info@ravelarchitecture.com
More Tour of Houses in United States here:
- Stunning shingled style home in New York designed by Dan Maselli asks for $10,750,000
- Welcome You to the Artful Spaces in Connecticut in This $3,850,000 Masterpiece
- An Incredible Newly Custom Built Home in Miami hits the Market for $9,800,000
- This $3,295,000 Estate Shines in Connecticut
- Stradella House, Spanish Style House to more Minimal Dwelling by SAOTA
