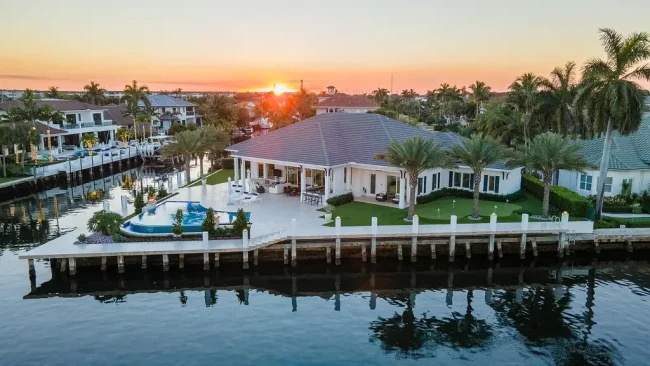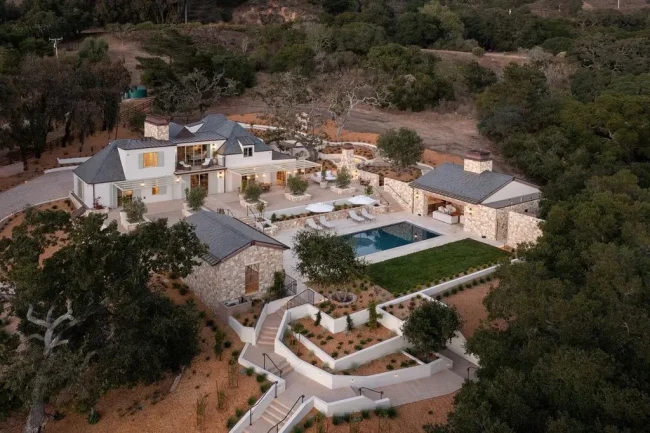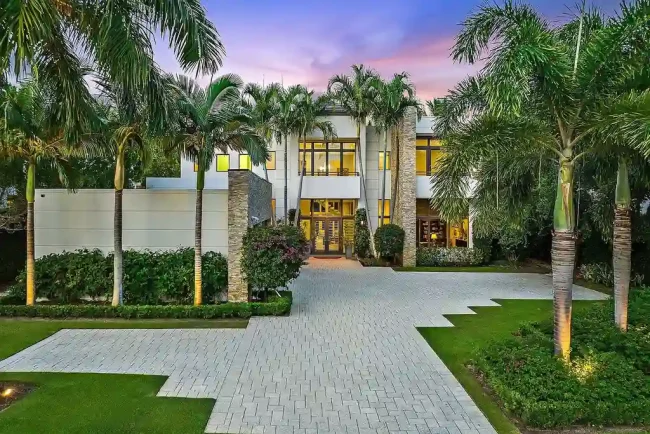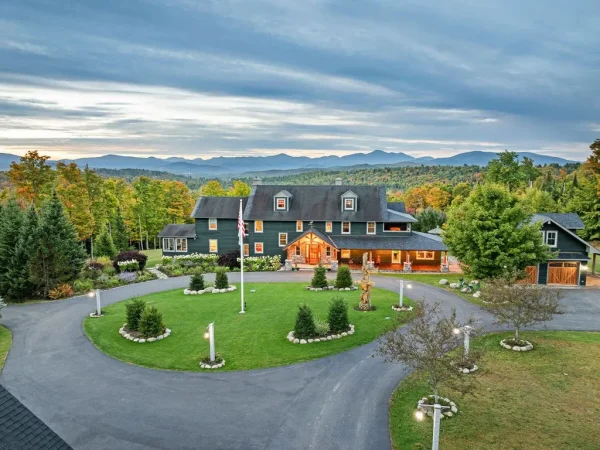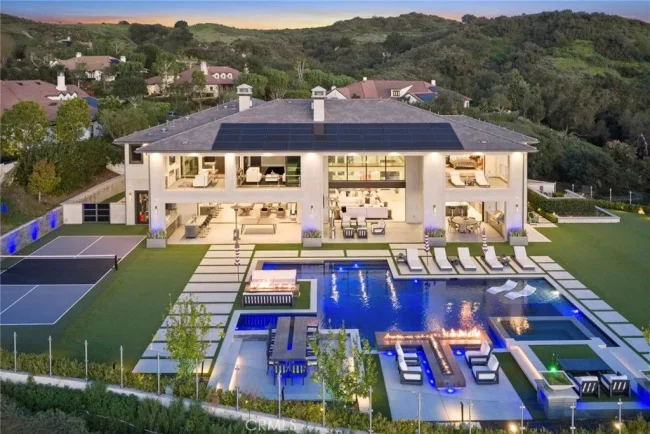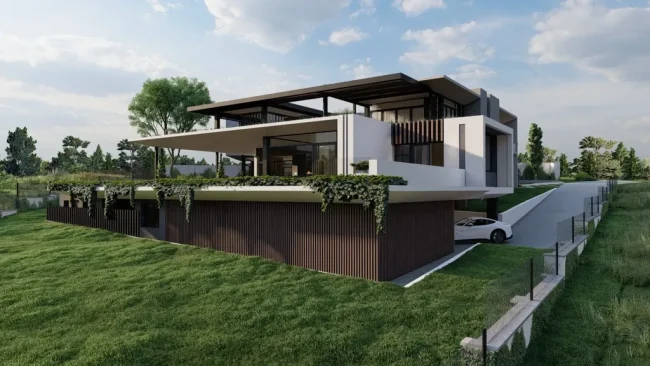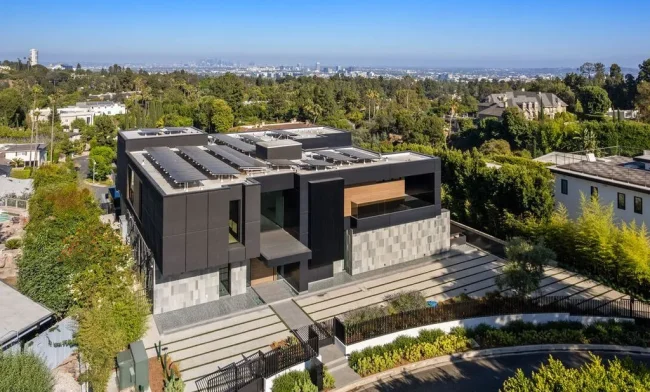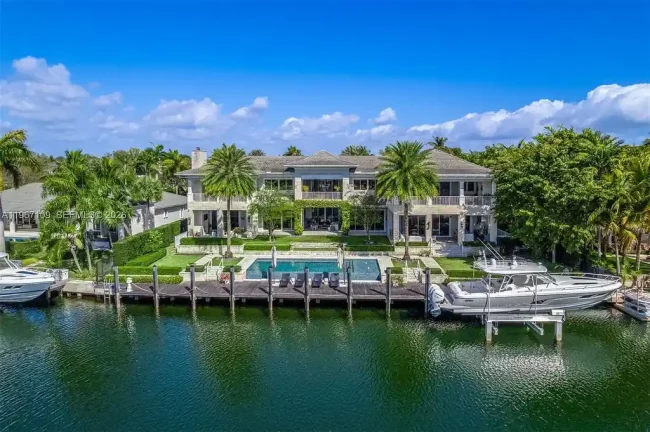The Last House, A Modern Glass Bungalow by David Small Designs
The Last House designed by David Small Designs, shows the whole beauty and serenity of their heavily wooded from the living spaces. Located on a beautiful plot of Mississauga, this contemporary is respectful of the mature landscape whist ensuring the home was a barrier free environment. After several custom builds over the past 30 years, this house was designed to be the homeowners’ final home. As a result, this approach affected many of David Small Designs decisions. Including the bungalow layout, the elevator, and the installation of solar panels; as well as many of the design adventures they chose to embark on.
Architecturally, this home is the epitome of visual clarity – structural beams on display, intense use of glass, raw and exposed concrete. Creating this visual masterpiece in a fluctuating climate (temperatures range from +30 degrees celsius to -30 degrees celsius) requires intense focus on the functional aspects of the design. The floor plan is essentially two buildings connected by a “glass bridge” – an open-concept space where the homeowners do most of their living. Besides, walls of floor to ceiling glass capture uninterrupted views of the property; from the beautifully hardscaped walkway and landscaped front yard to the infinity pool and forested backyard.
Once insides, the luxurious space open with wonderful combination of living room idea; dining room idea; kitchen idea; bedroom idea; bathroom idea; and other great ideas. Especially, the separate enclosed kitchen was both a functional and sentimental decision. It’s reminiscent of the layout of their childhood homes, but more importantly, it’s a smart layout choice.
The Architecture Design Project Information:
- Project Name: The Last House
- Location: Mississauga, Canada
- Project Year: 2018
- Designed by: David Small Designs
- Interior Design: David Small Designs




























The The Last House Gallery:
Text by the Architects: The homeowners wanted to experience the beauty and serenity of their heavily wooded, 1.4-acre property from each corner of their living space. They wanted a mid-century modern design that was custom, contemporary and respectful of the mature landscape whist ensuring the home was a barrier-free environment.
Photo credit: | Source: David Small Designs
For more information about this project; please contact the Architecture firm :
– Add: 1405 Cornwall Rd Unit 4, Oakville, ON L6J 7T5, Canada
– Tel: +1 905-271-9100
– Email: info@davidsmalldesigns.com
More Tour of Modern Houses here:
- Elegant N2 House in Israel Around Seven Spatial Stages by Pitsou Kedem
- Unique Six Square House, Soft Fusion of Rigid Volumes by Young Projects
- AB House with Grid-like Perforated Screens Features by Pitsou Kedem
- A House by The Sea Features Stripy Aluminium Walls by Pitsou Kedem
- M3 House, a Fully Glazed Walls and Covered Walkways by Pitsou Kedem

