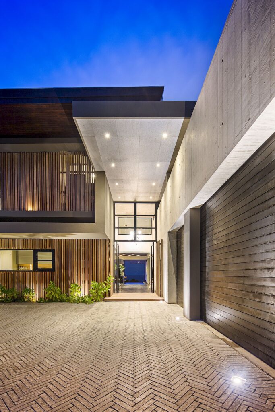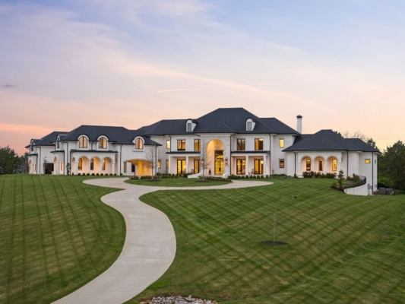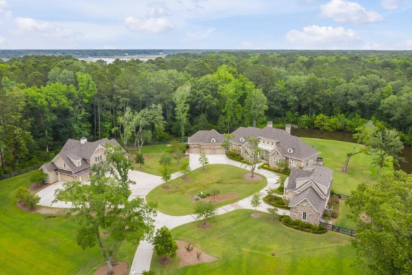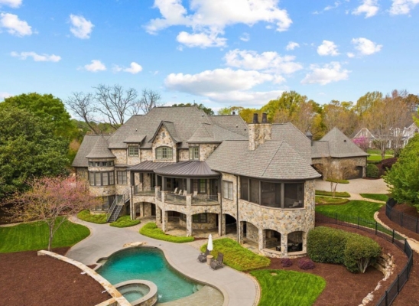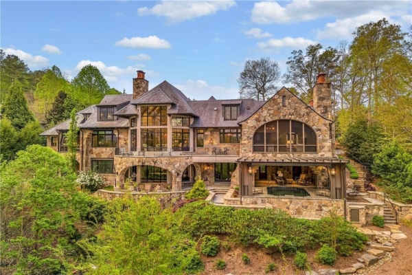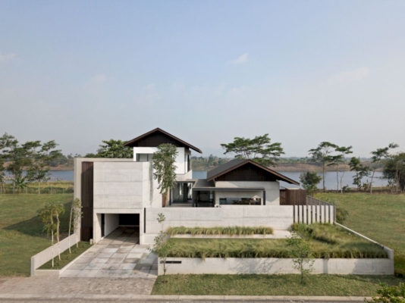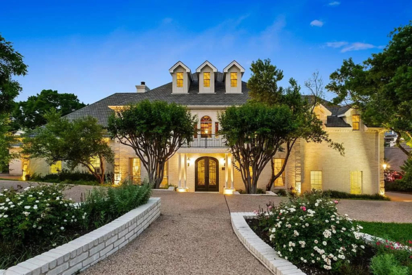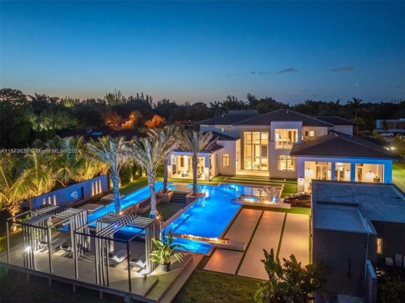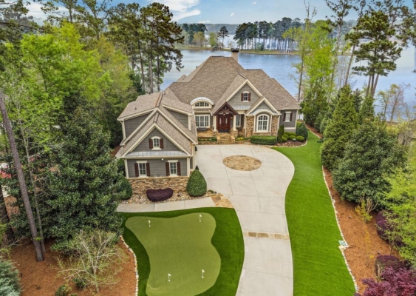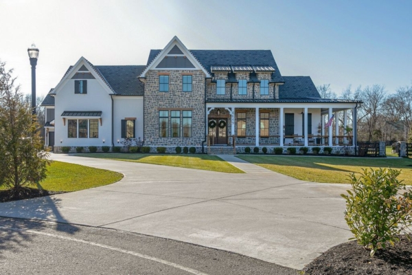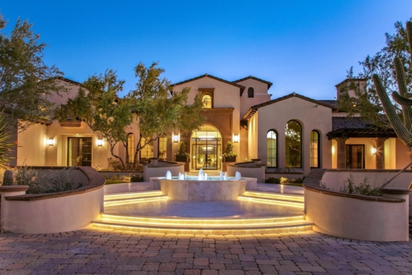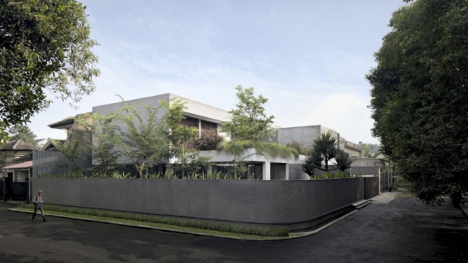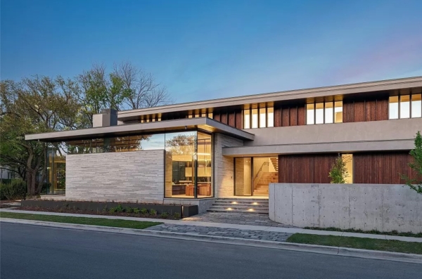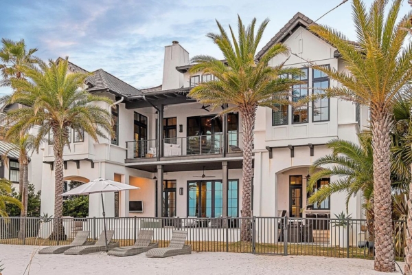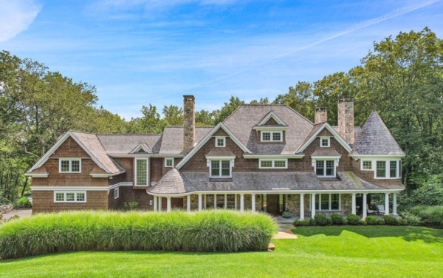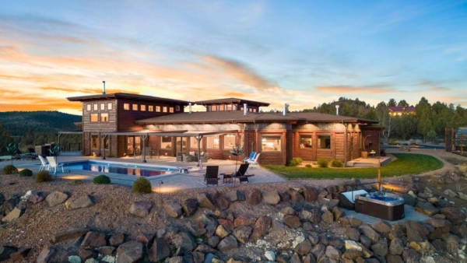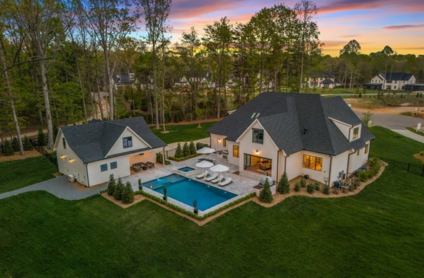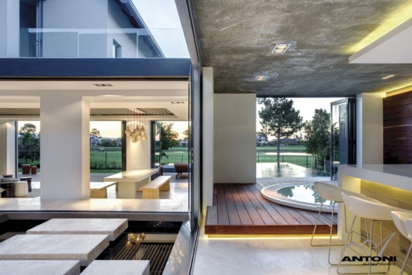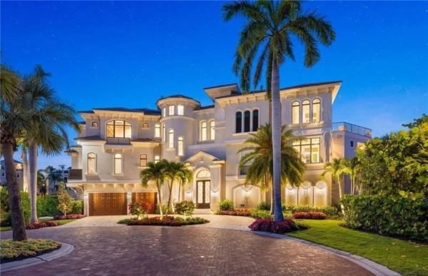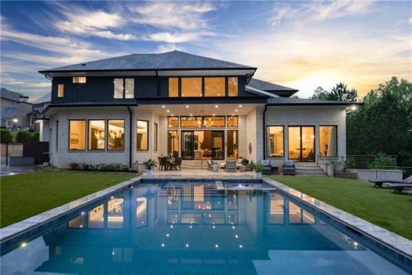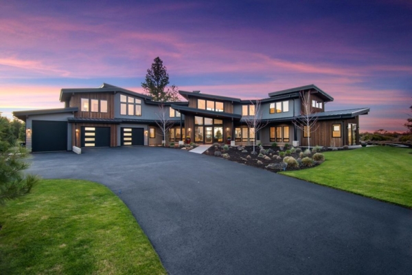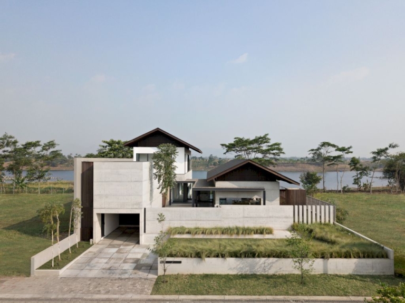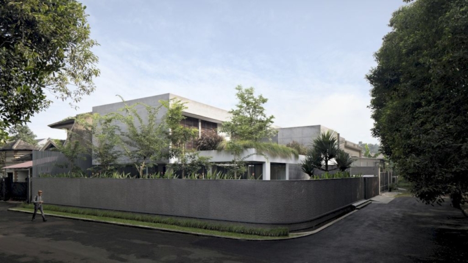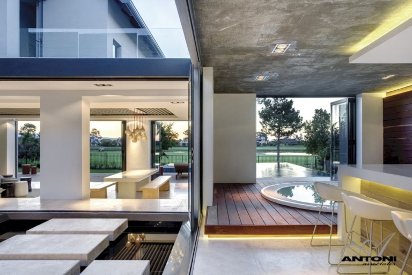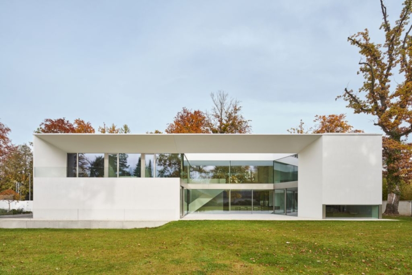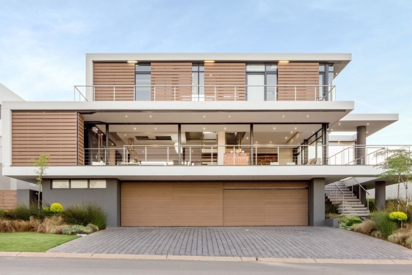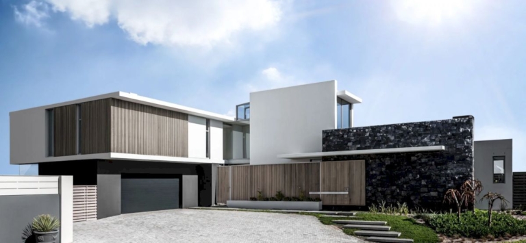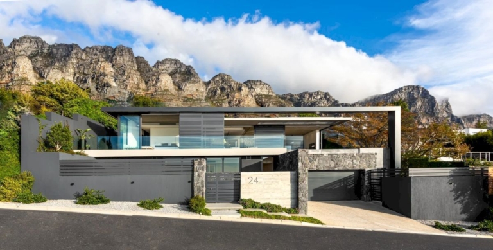ADVERTISEMENT
Contents
Architecture Design of The Reserve House
Description About The Project
The Reserve House designed is a beautiful home located on the Dolphin Coast of South Africa. It was built here by Metropole Architects, a company founded in 1997 by Nigel Tarbdon and located in Durban. They view architecture as a form of art and their projects reflect that in unique ways.
The architects believe that every project should be guided by both reason and the senses in order to result in a beautiful balance. For them, engineering and art work together complement each other and result in architecture that’s actually just a big sculpture usable by humans. Indeed, the house reflects all the ideas of the designer so far. Also, unifies its inhabitants with nature. The architects were inspired by the surroundings but also by their noticeable influence from traditional Japanese architecture.
The house covers a total of 650 square meters of space. It is a fusion of Tropical Modern Architecture with a number of bold Futurist elements. Include a 4.3m high angled off shutter concrete wall that penetrates through the entrance hall, a splayed “T” shaped feature concrete column that supports a significant cantilevered top storey. And upswept cantilever pools that project out towards the ocean, which all combine to evoke the impression of movement. Besides, it structured and oriented in a way that allows it to take full advantage of its surroundings, more exactly the views of the beach and the sea.
Once insides, the living spaces designed sophisticatedly, meticulously include living room, dining room, kitchen, bedroom and bathroom. Indeed, the vibrant and eclectic interior spaces exhibit a rich and high – energy fusion of Mid Century Modern and Industrial design styles that complement the architecture.
The Architecture Design Project Information:
- Project Name: The Reserve House
- Location: Dolphin Coast, South Africa
- Area: 650 m²
- Designed by: Metropole Architects
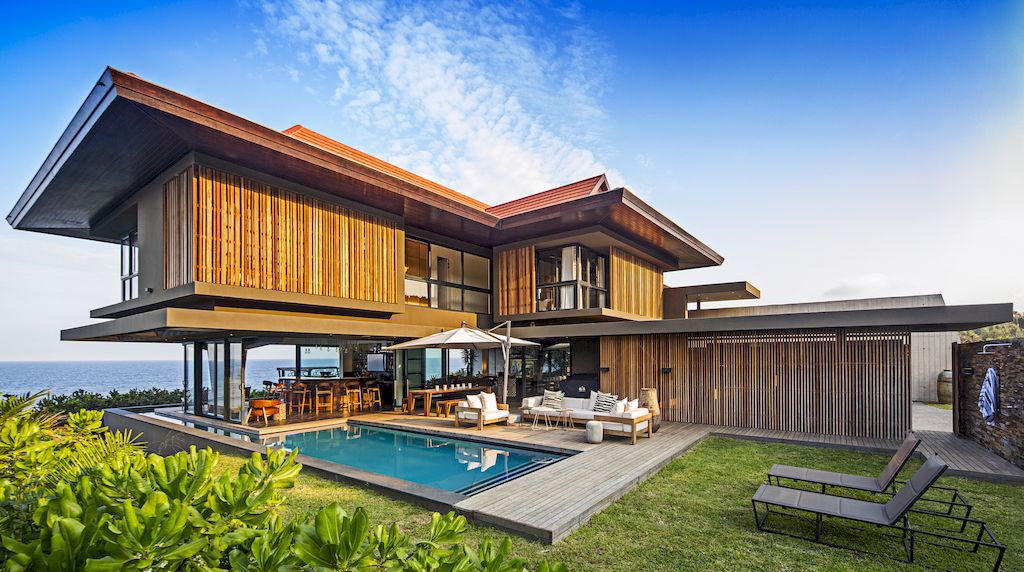
ADVERTISEMENT
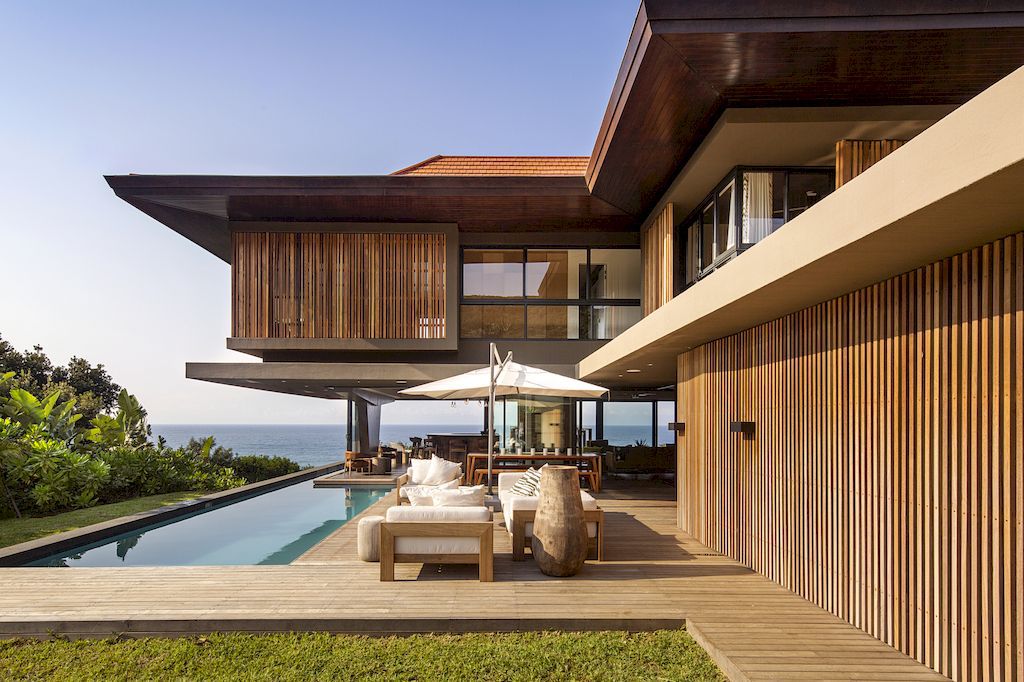
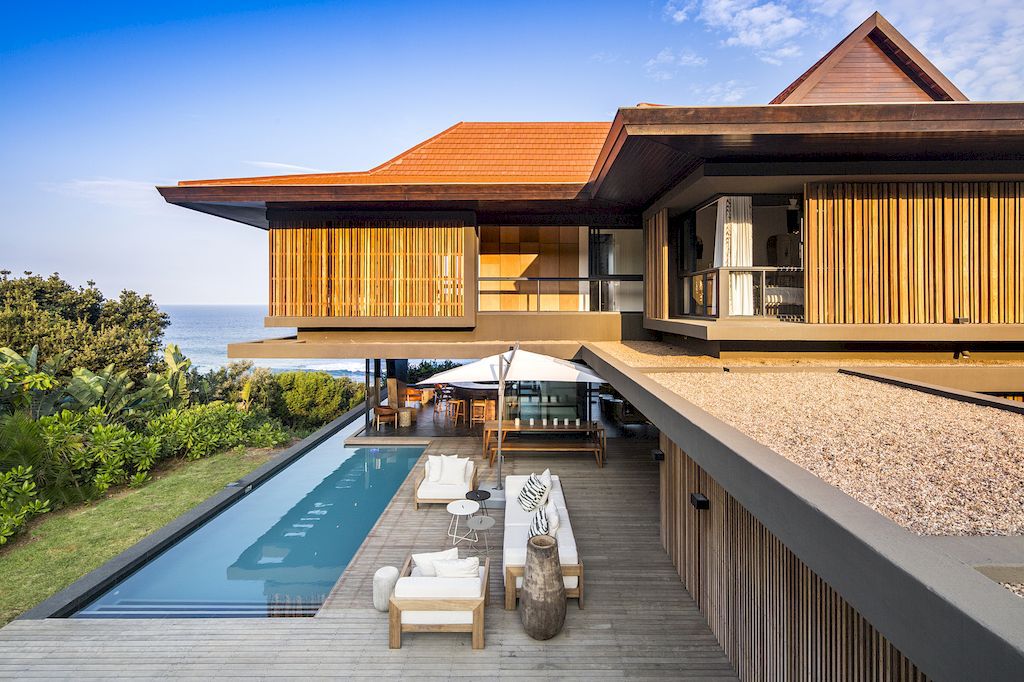
ADVERTISEMENT
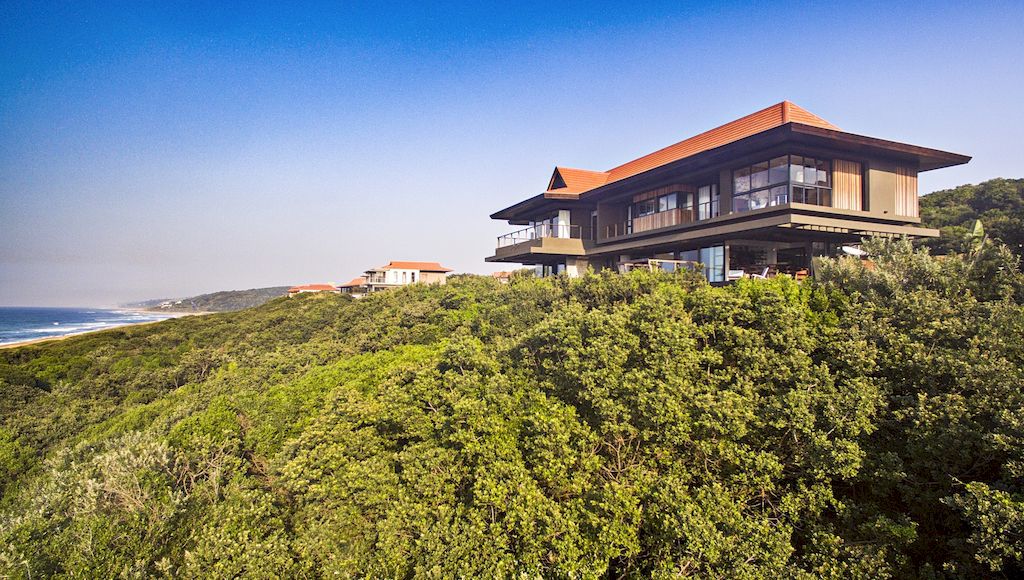
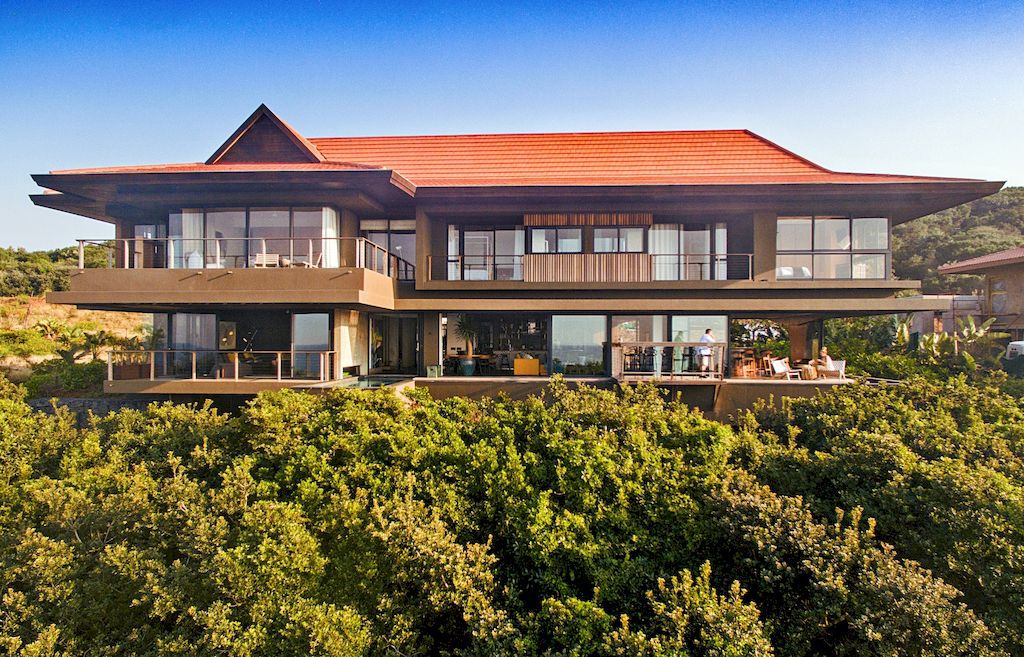
ADVERTISEMENT
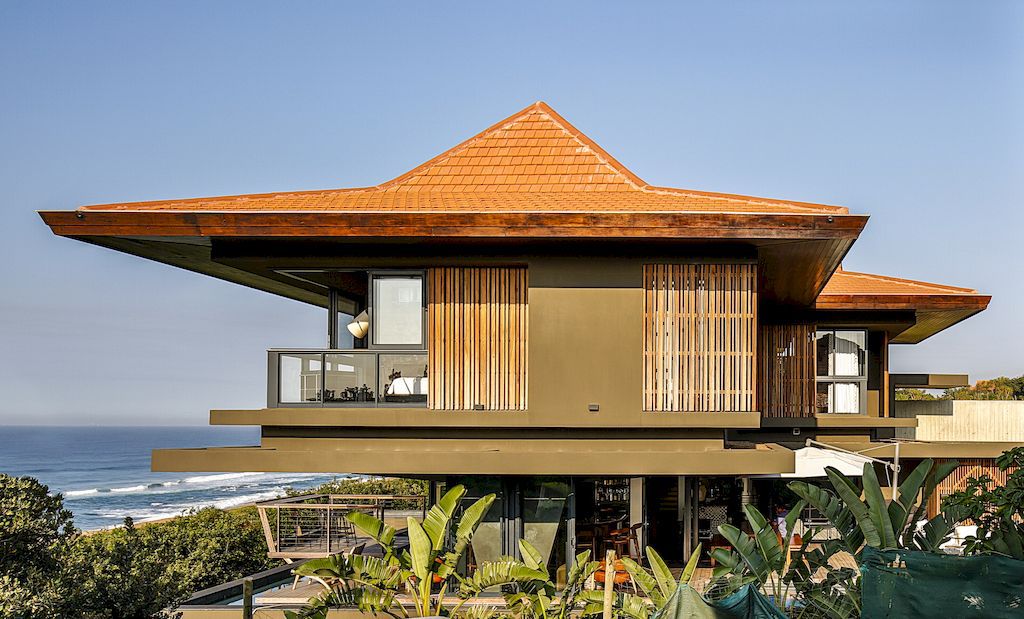
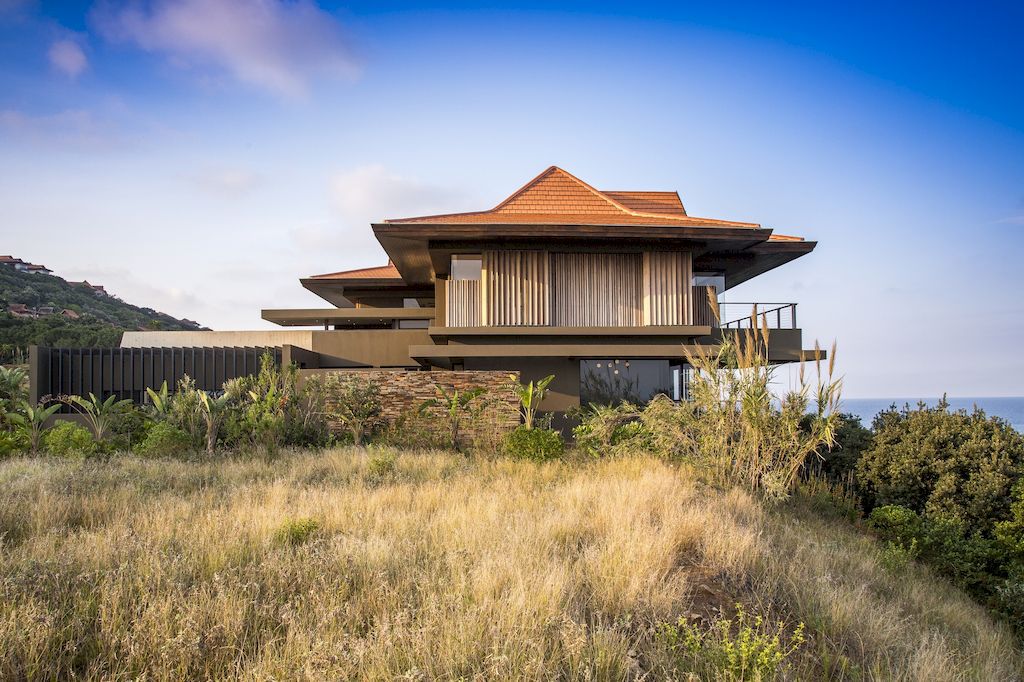
ADVERTISEMENT
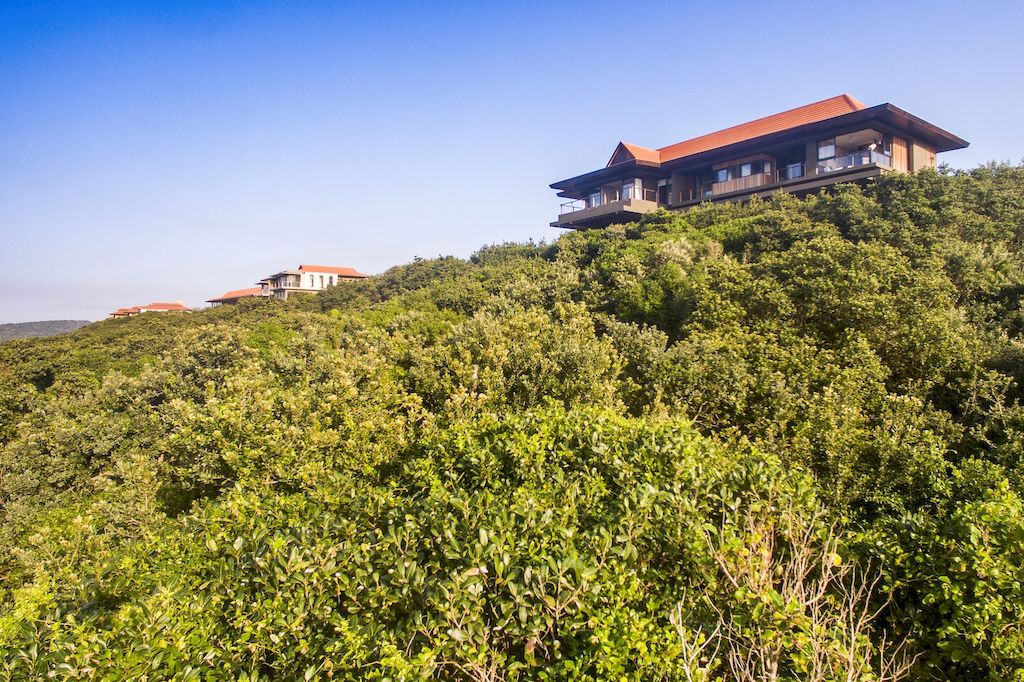
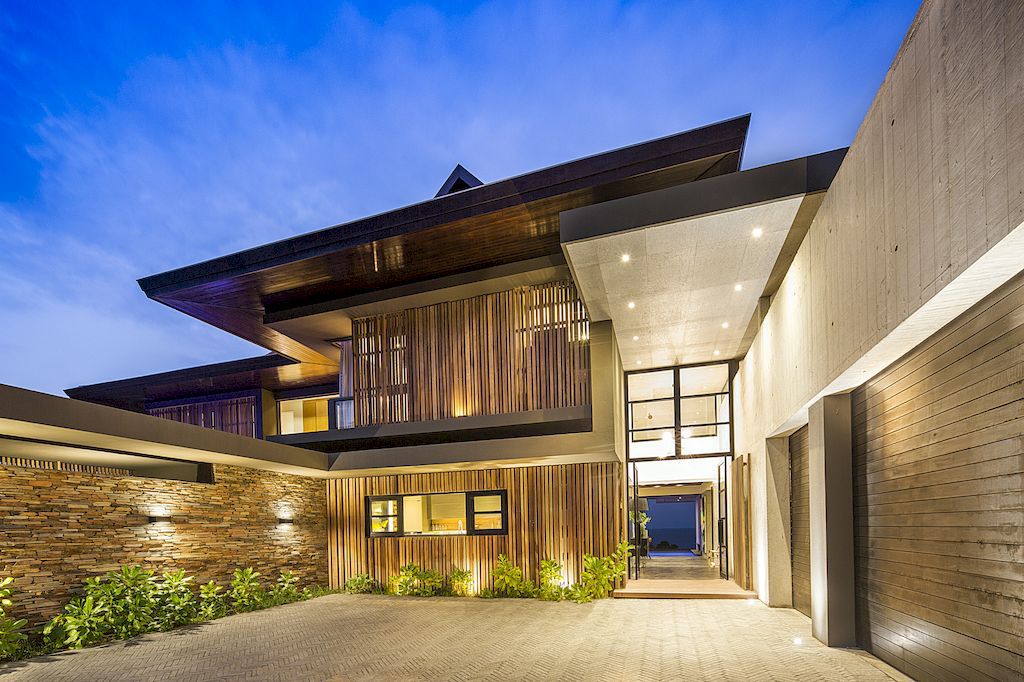
ADVERTISEMENT
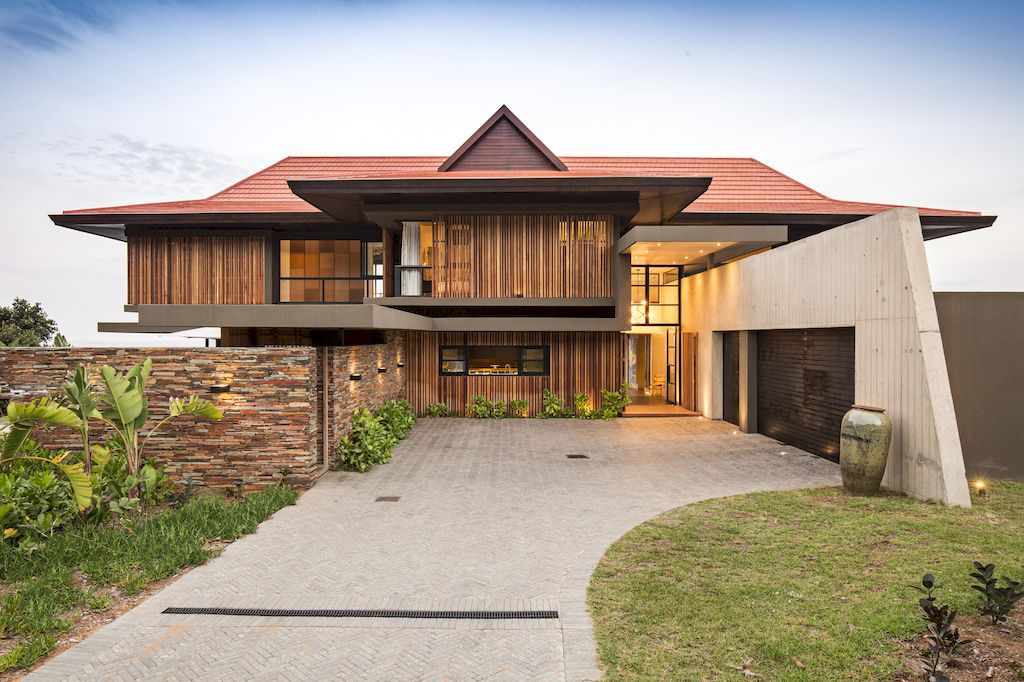
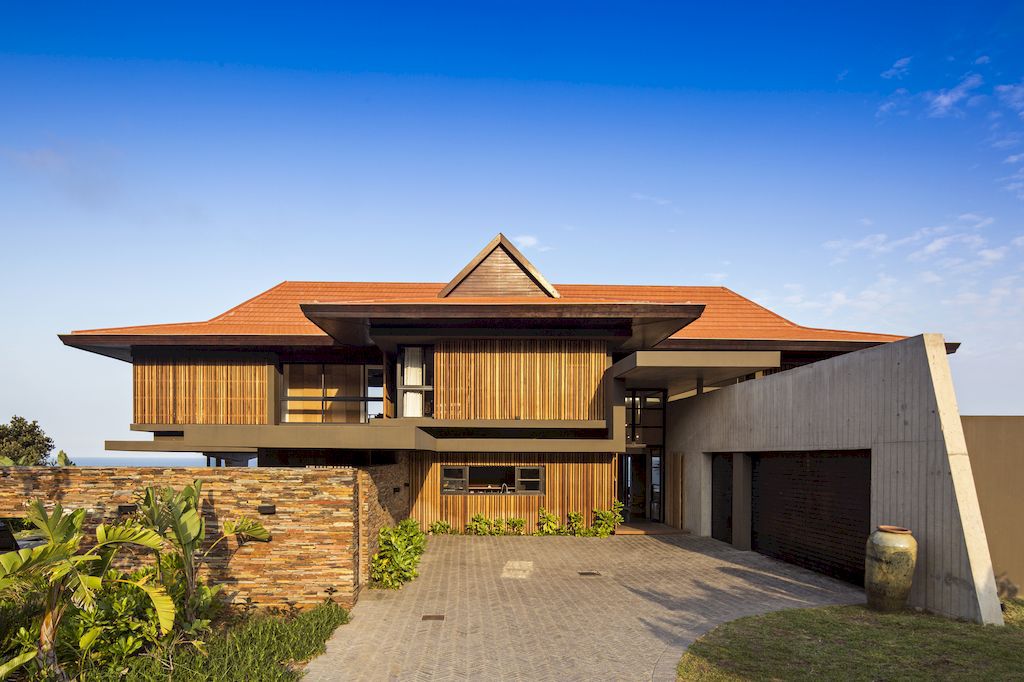
ADVERTISEMENT
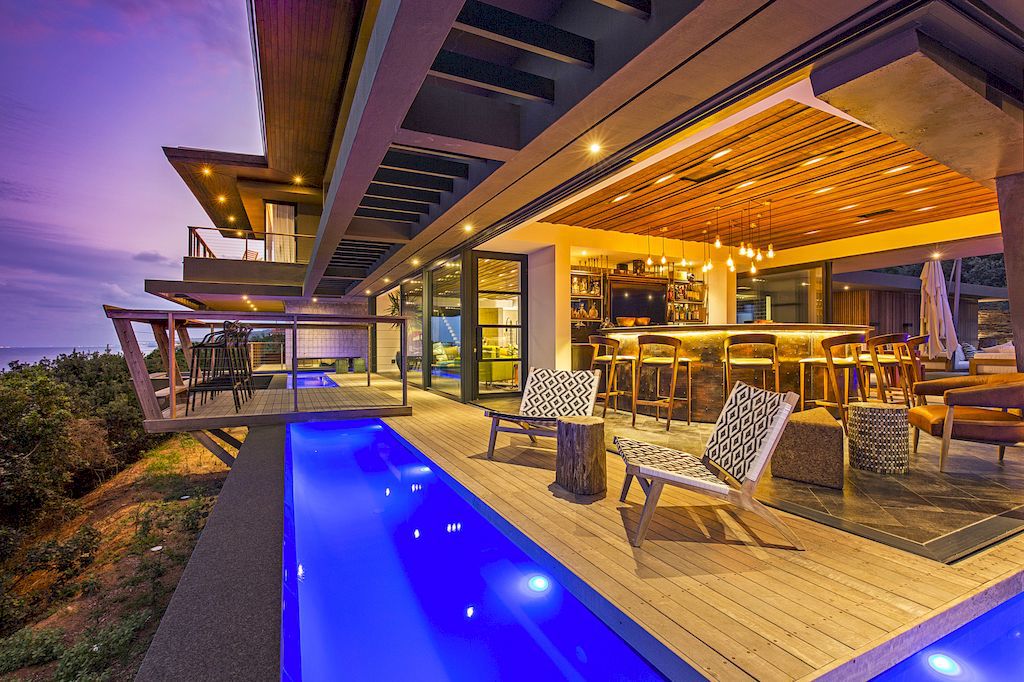
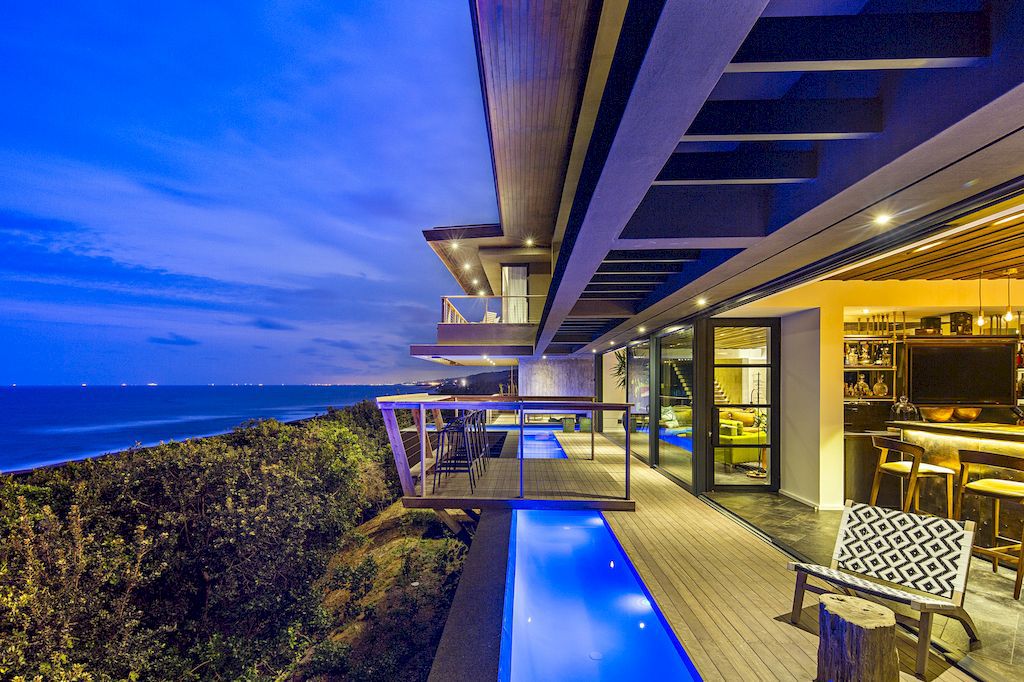
ADVERTISEMENT
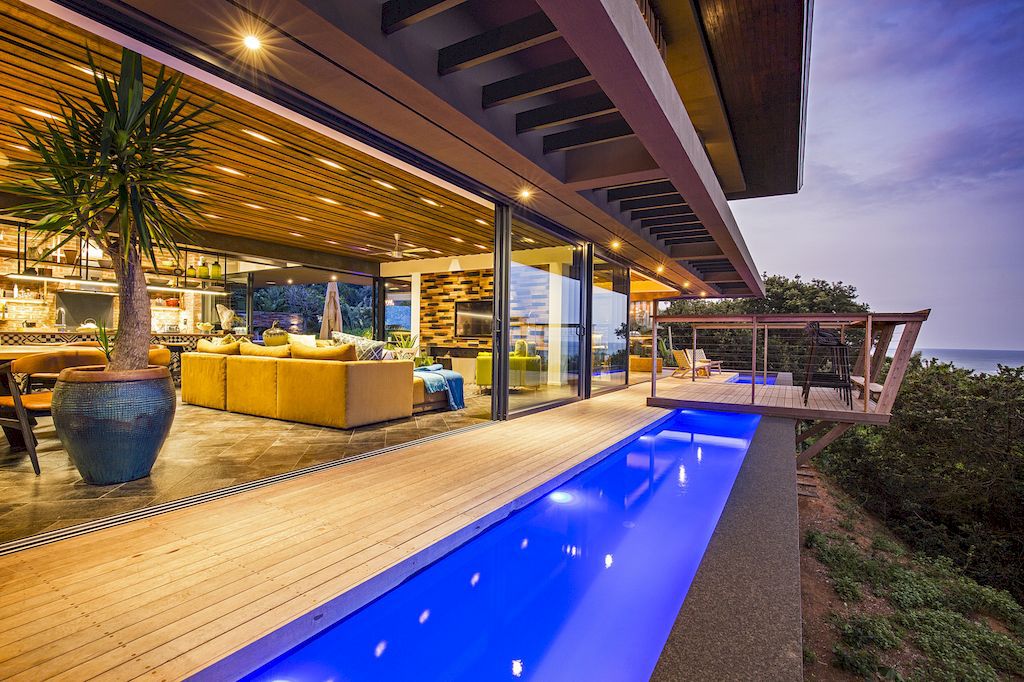
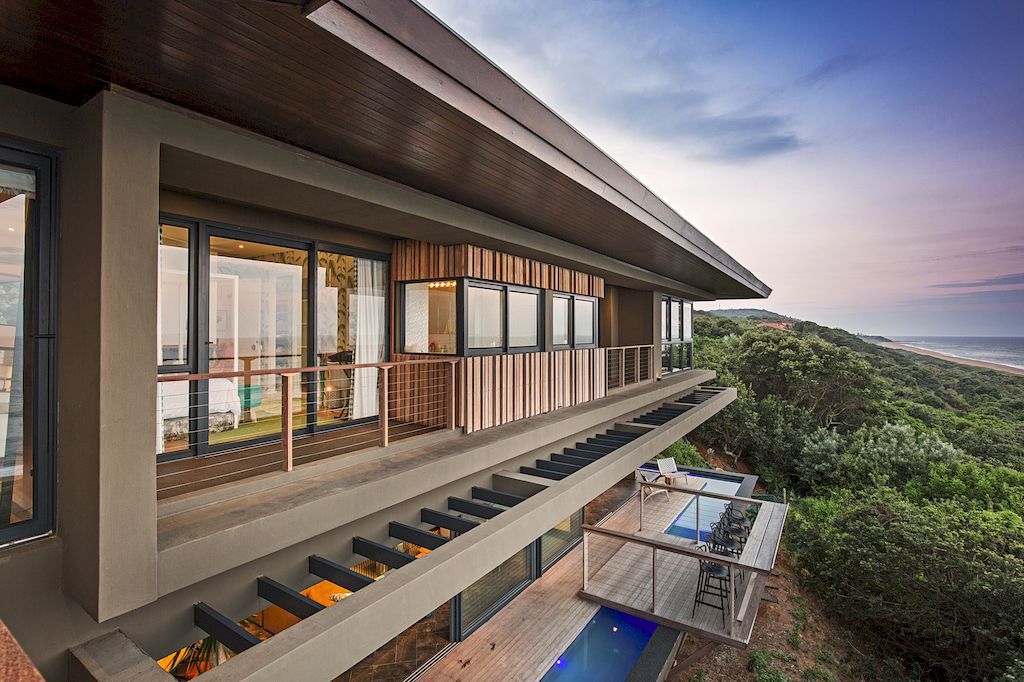
ADVERTISEMENT
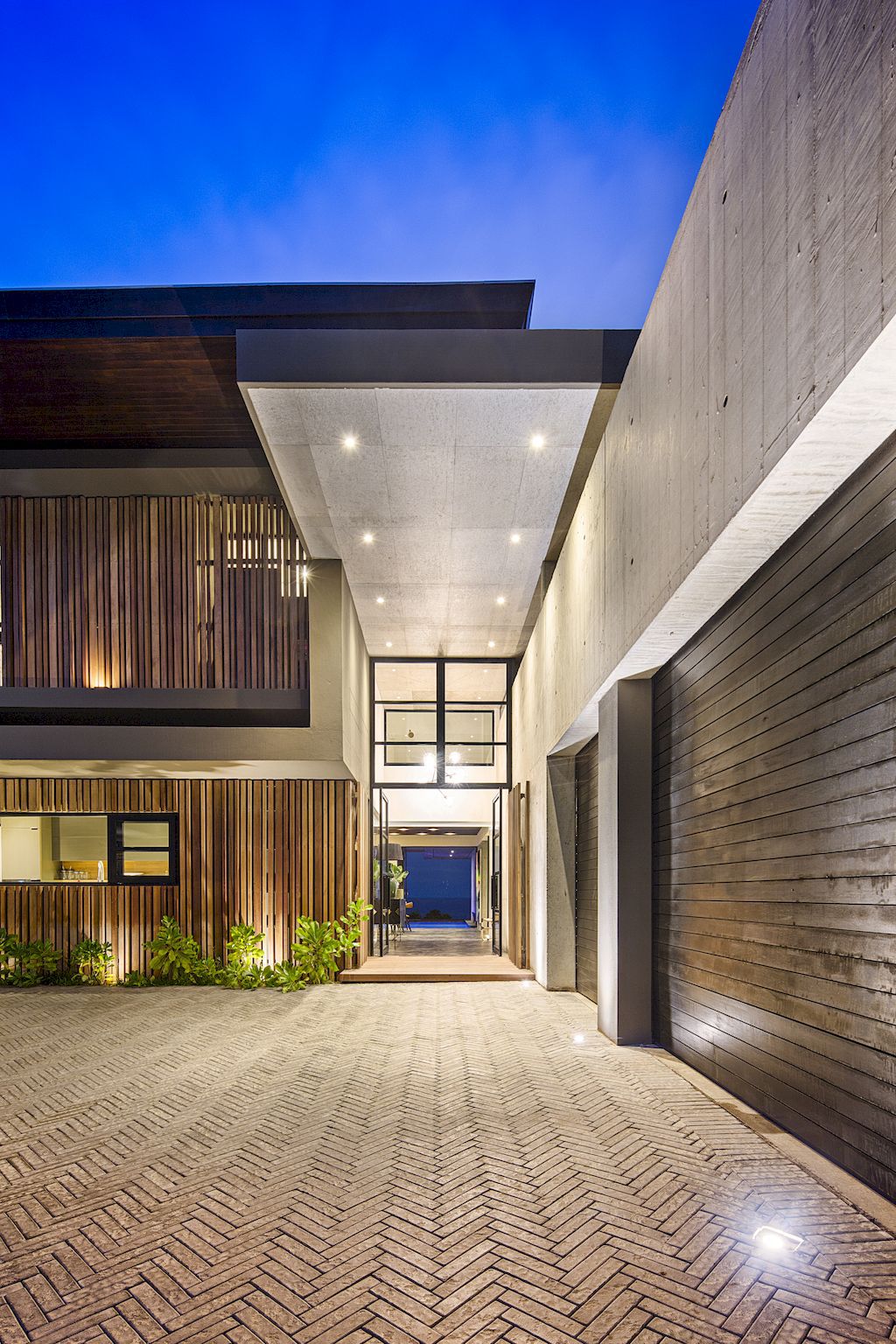
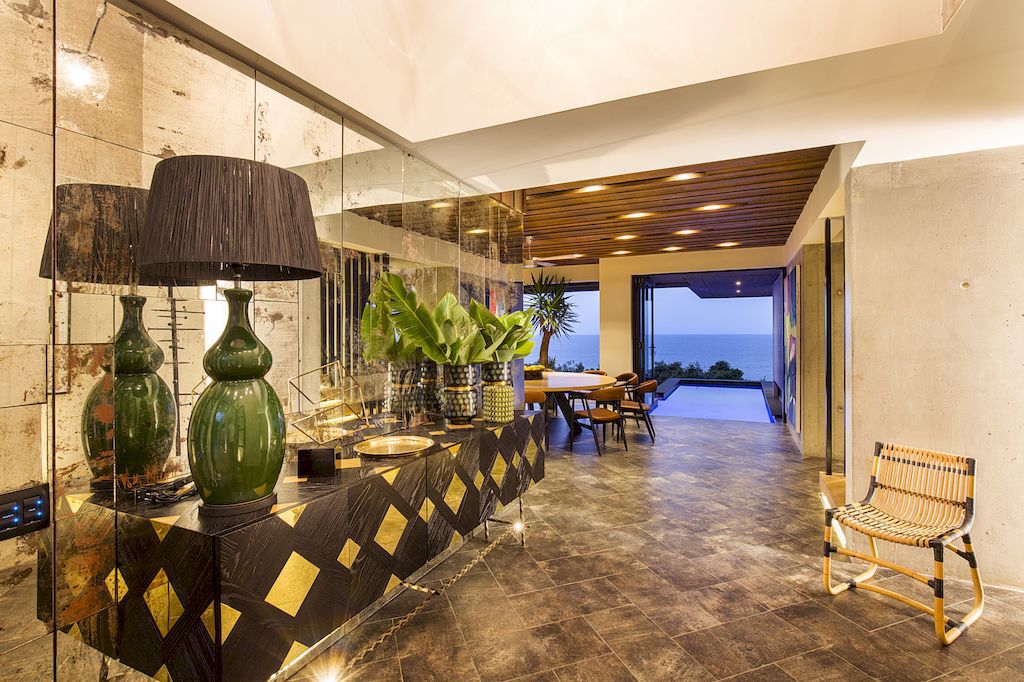
ADVERTISEMENT
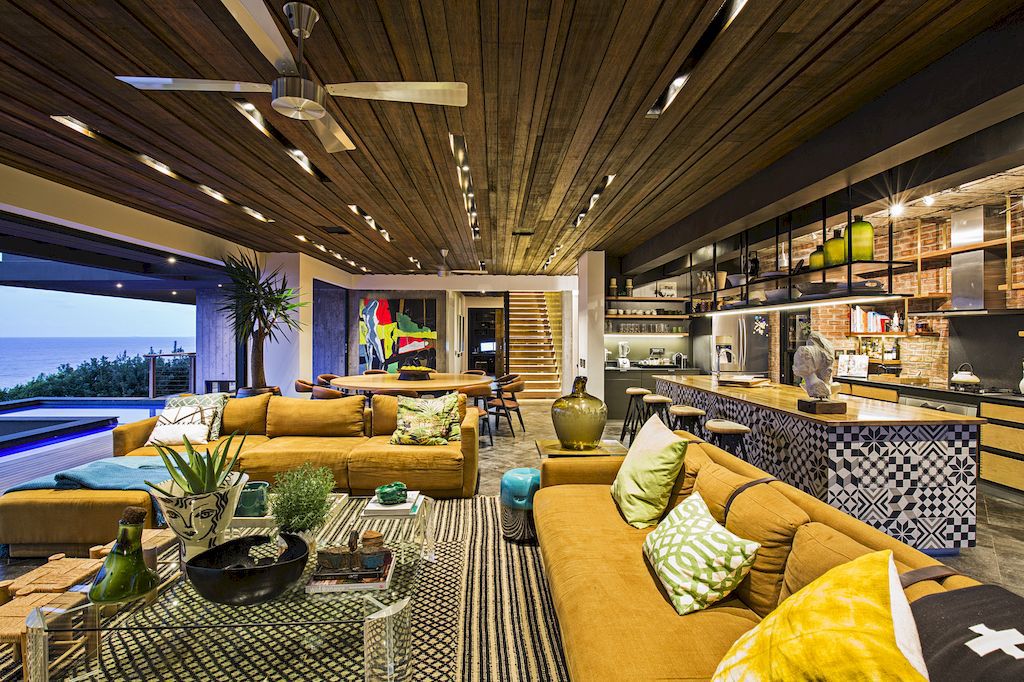
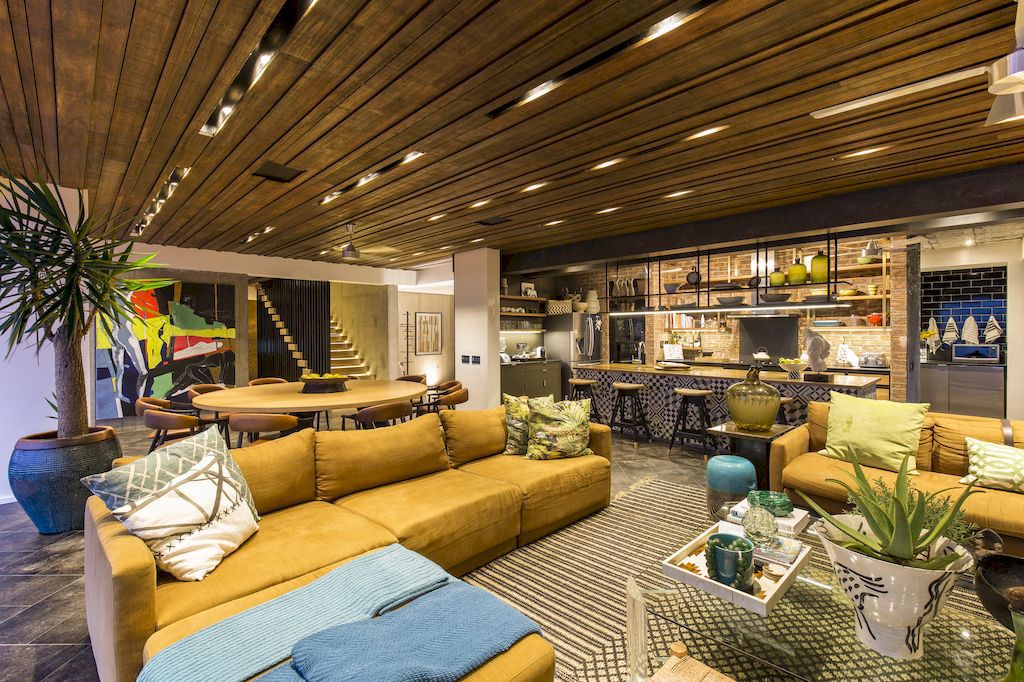
ADVERTISEMENT
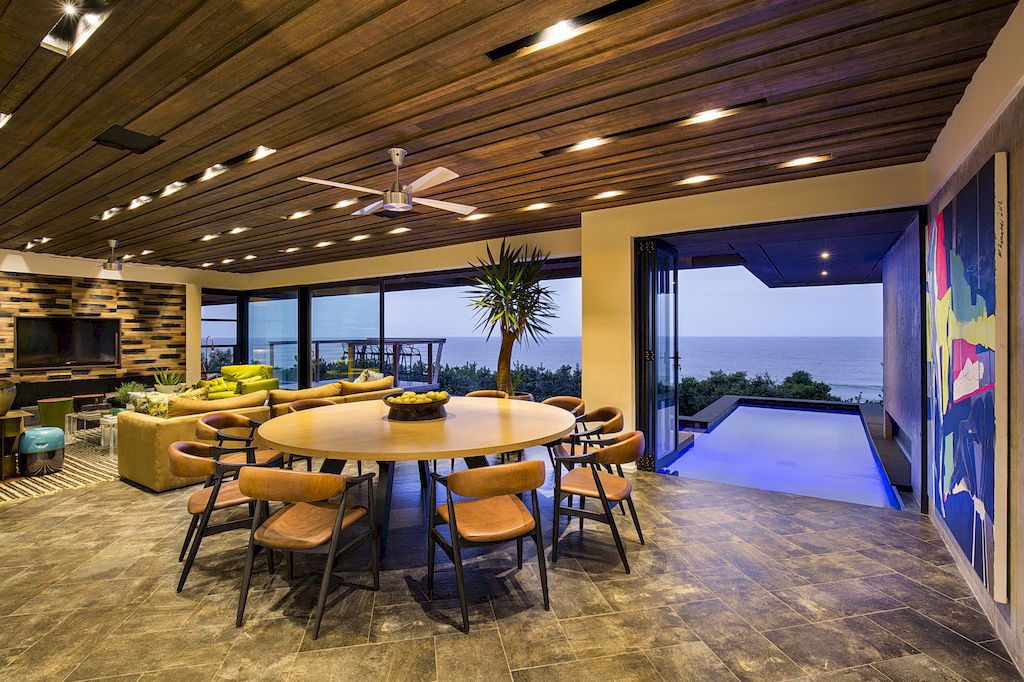
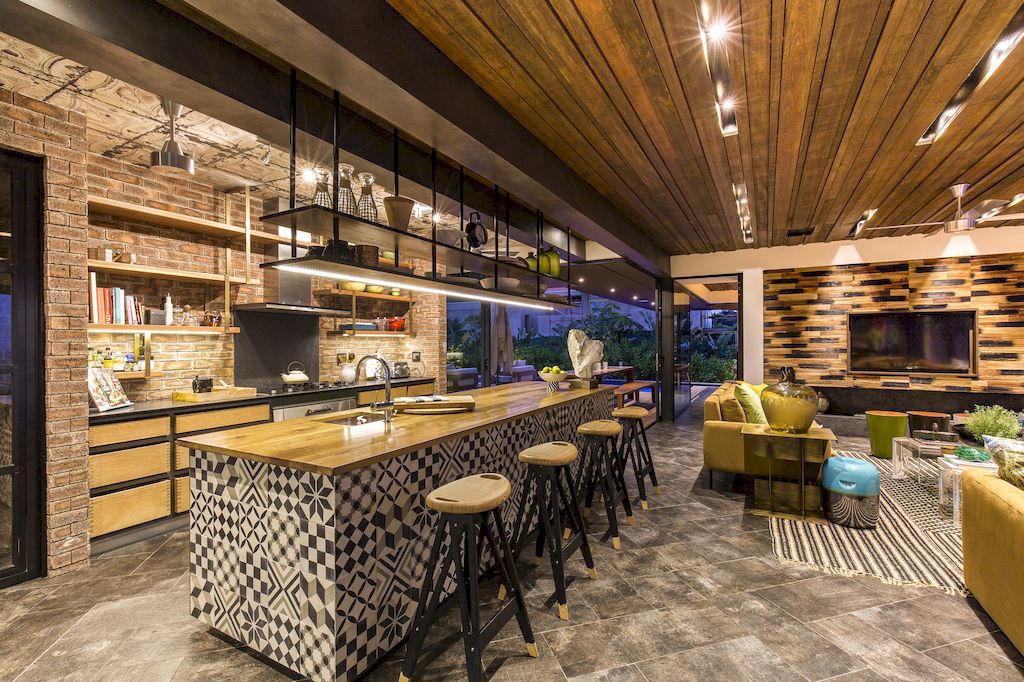
ADVERTISEMENT
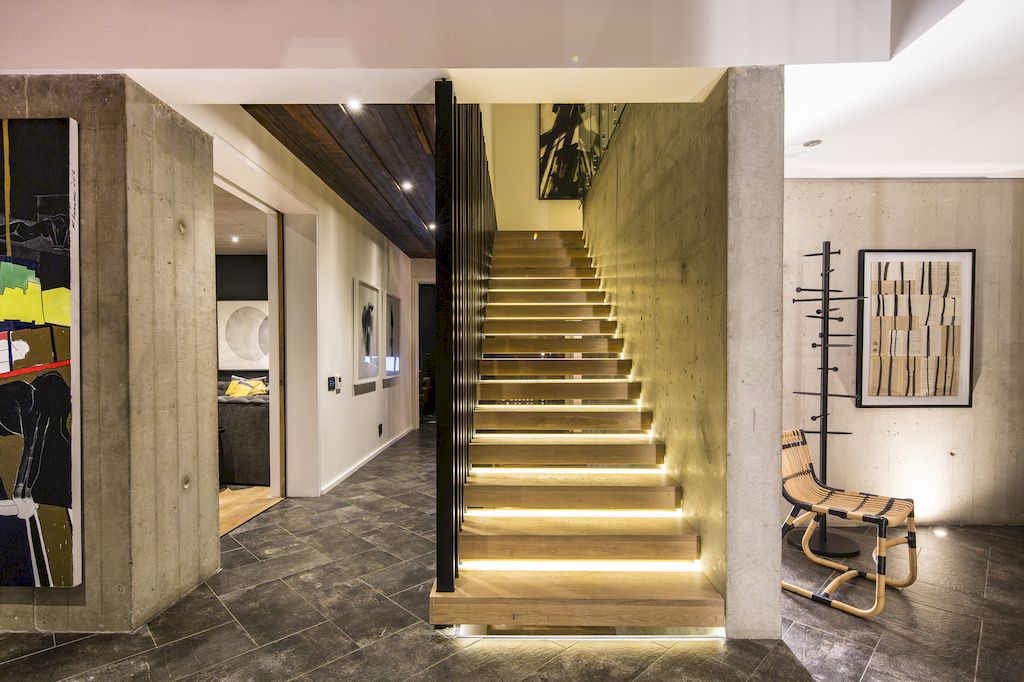
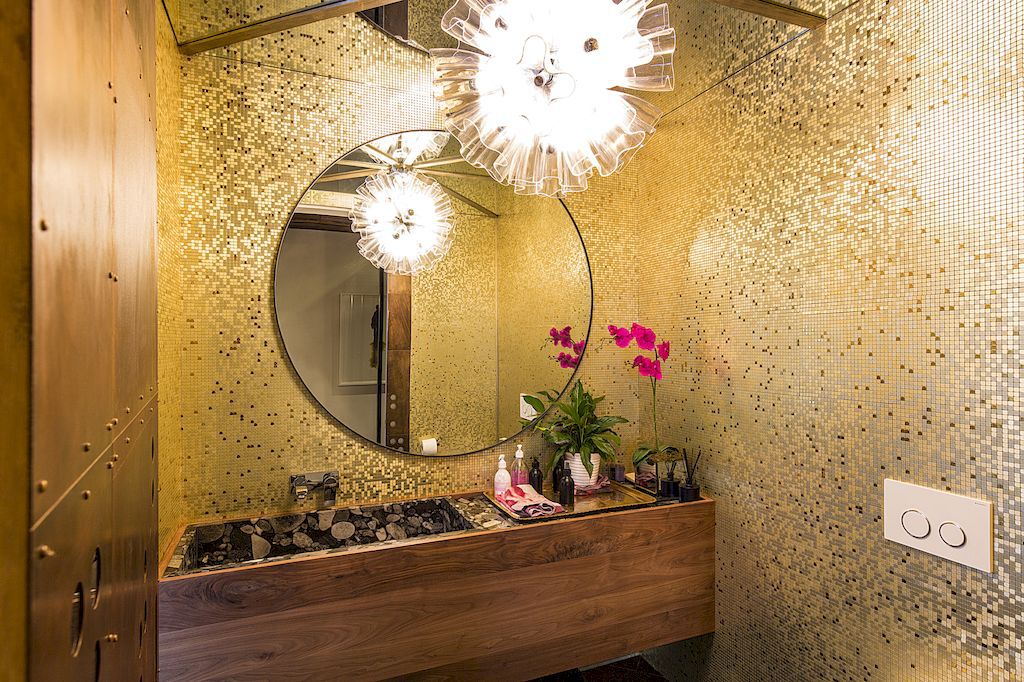
ADVERTISEMENT
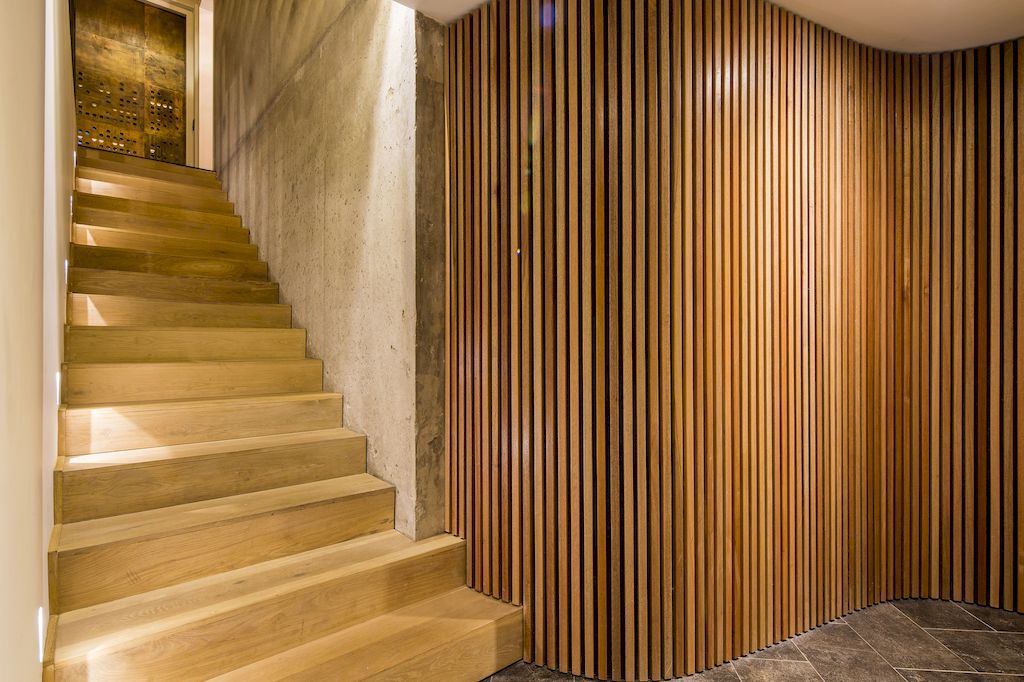
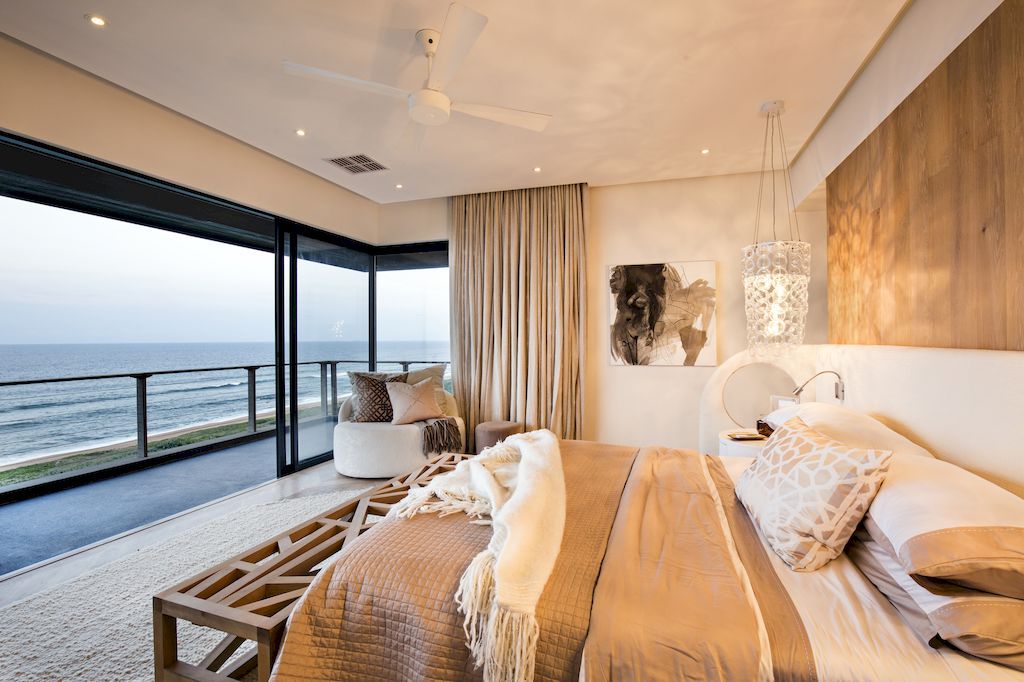
ADVERTISEMENT
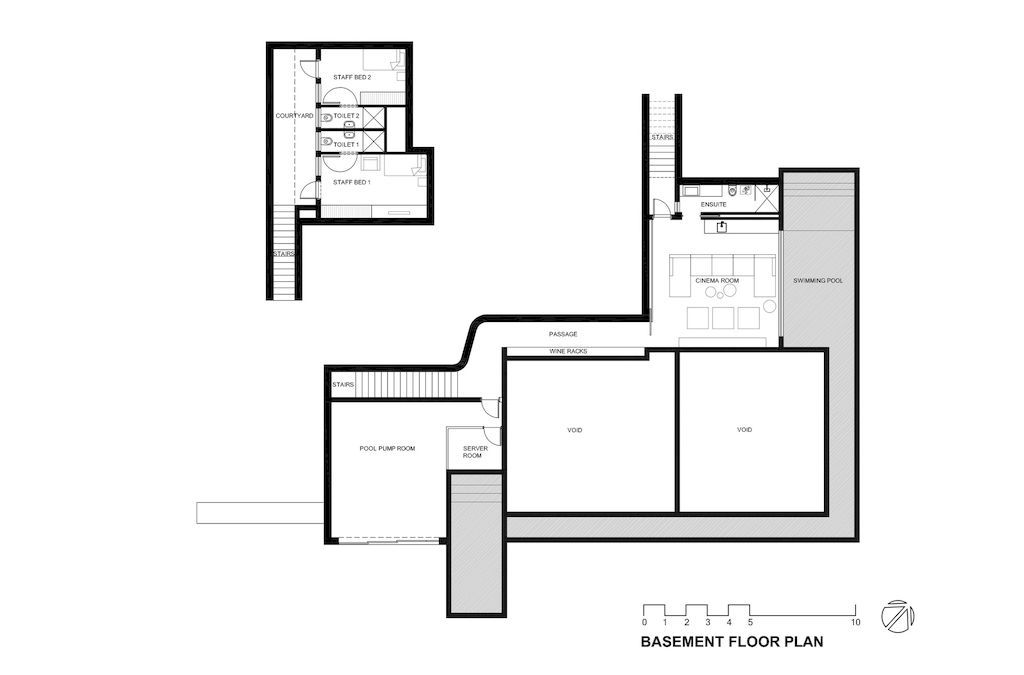
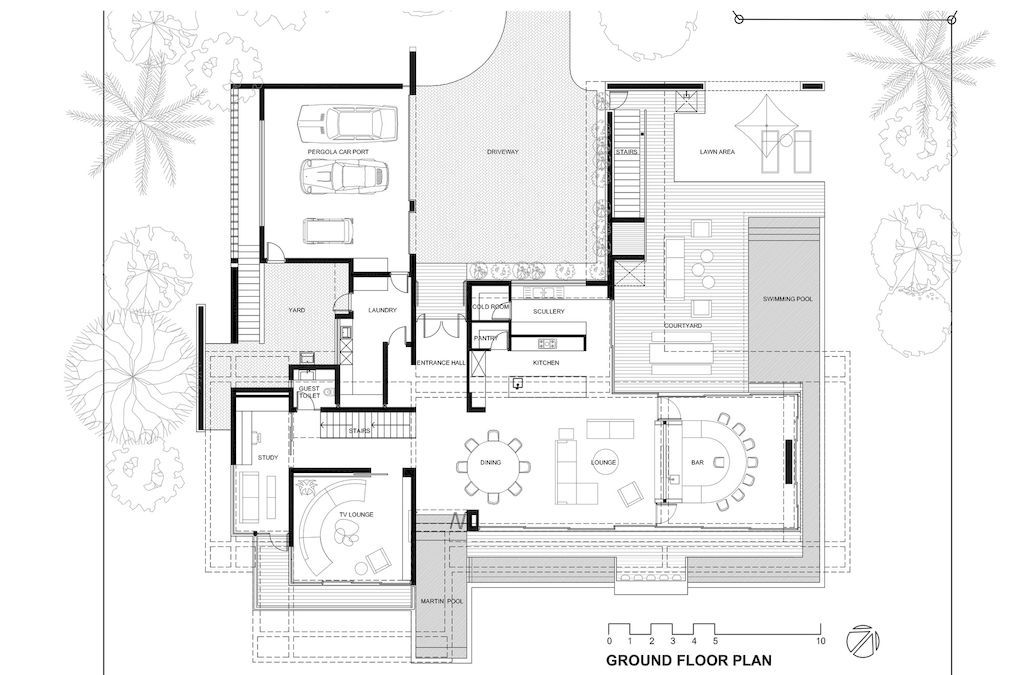
ADVERTISEMENT
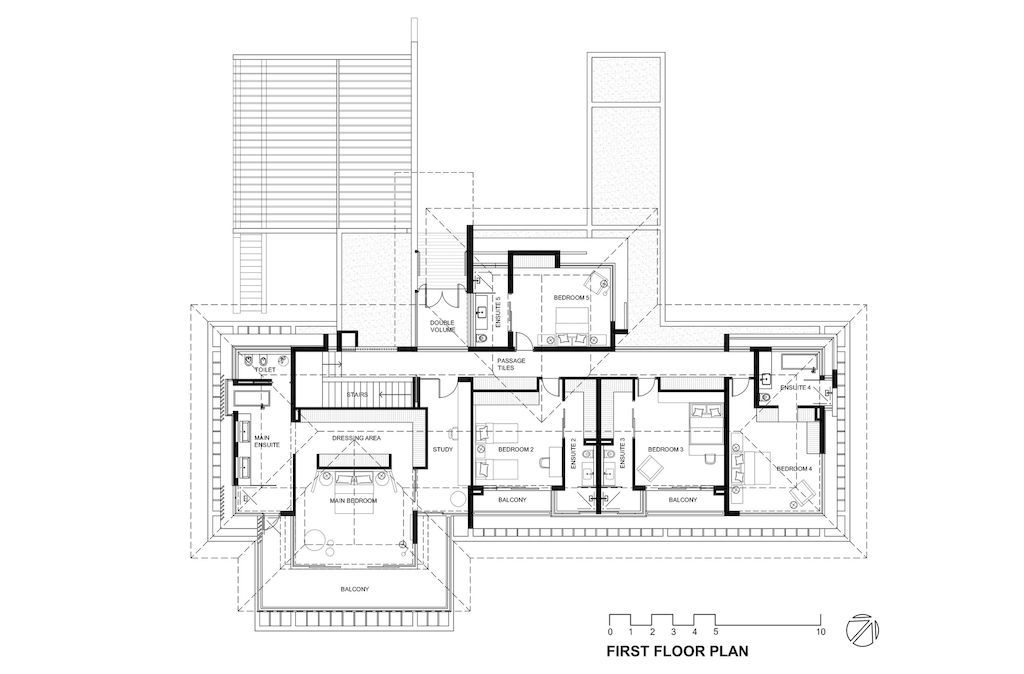
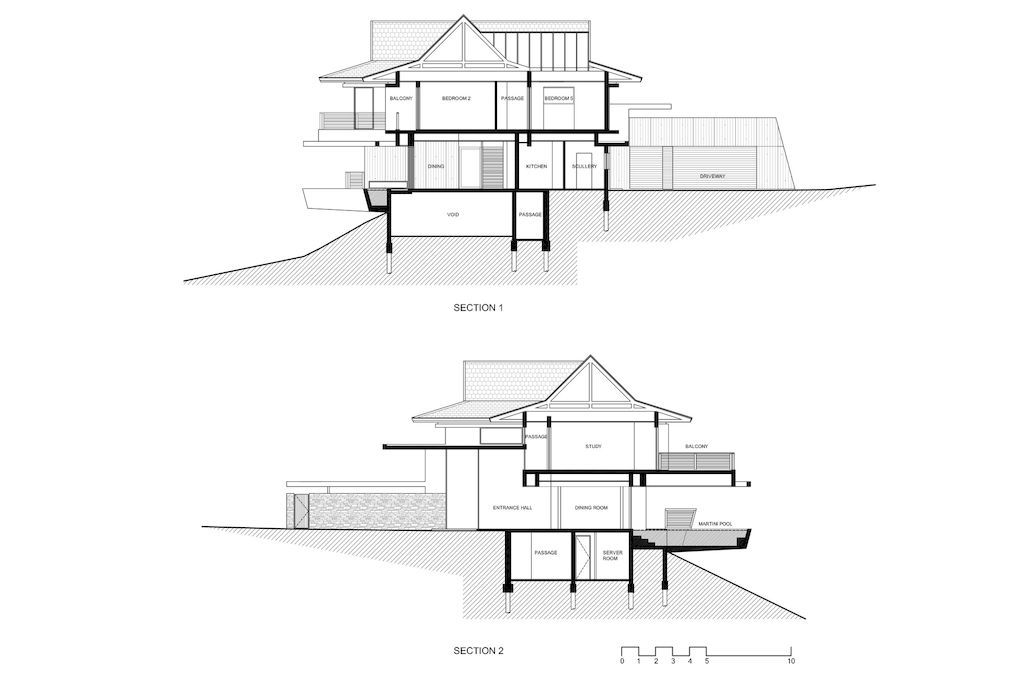
ADVERTISEMENT
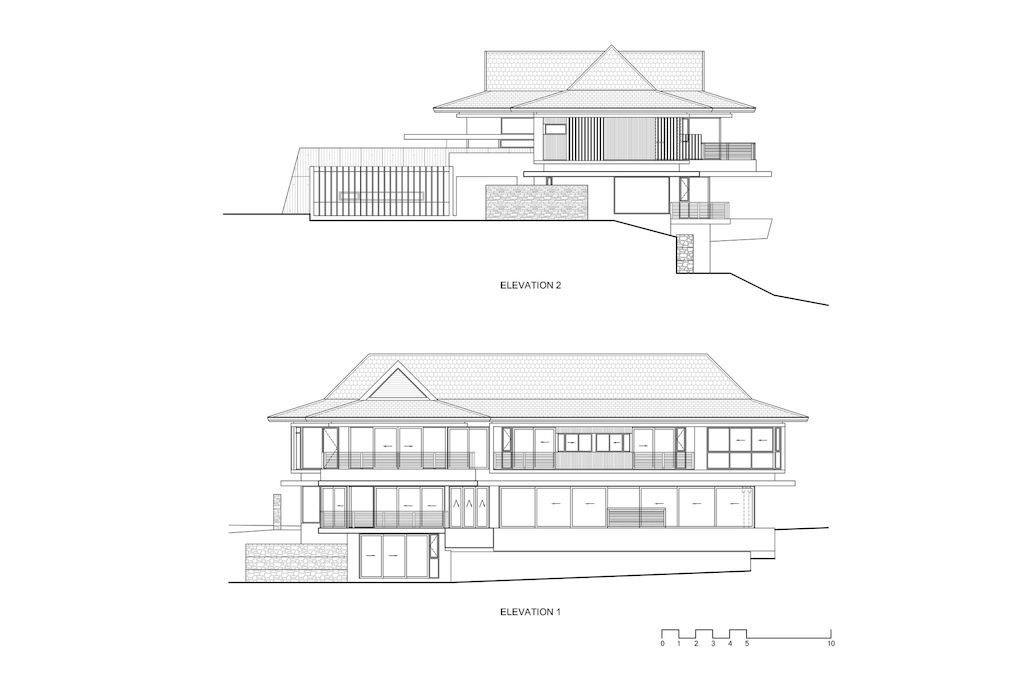
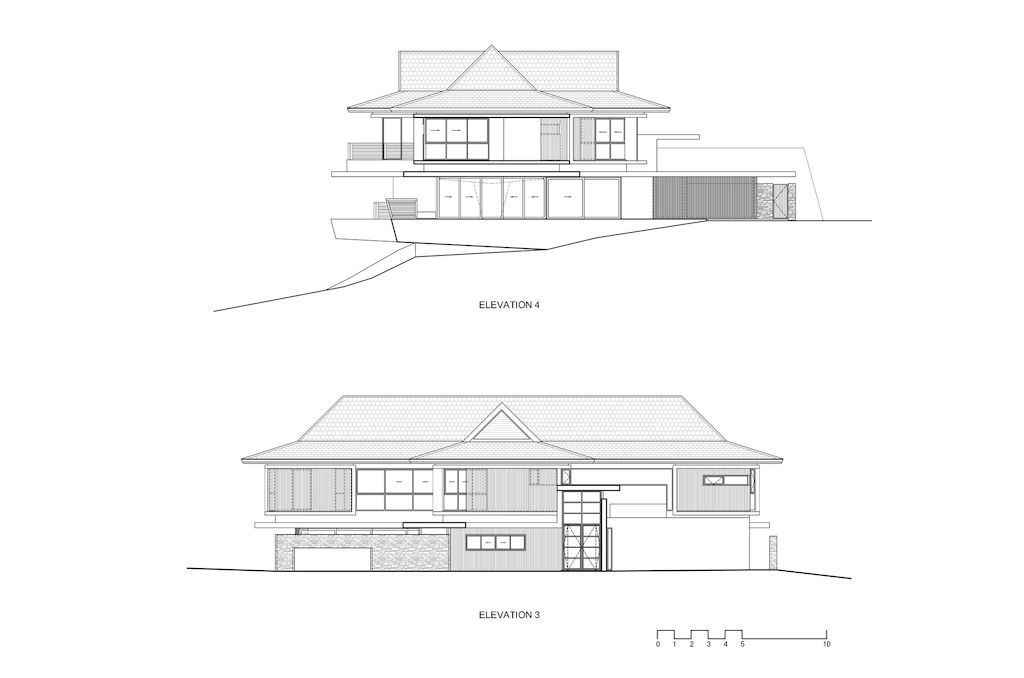
ADVERTISEMENT
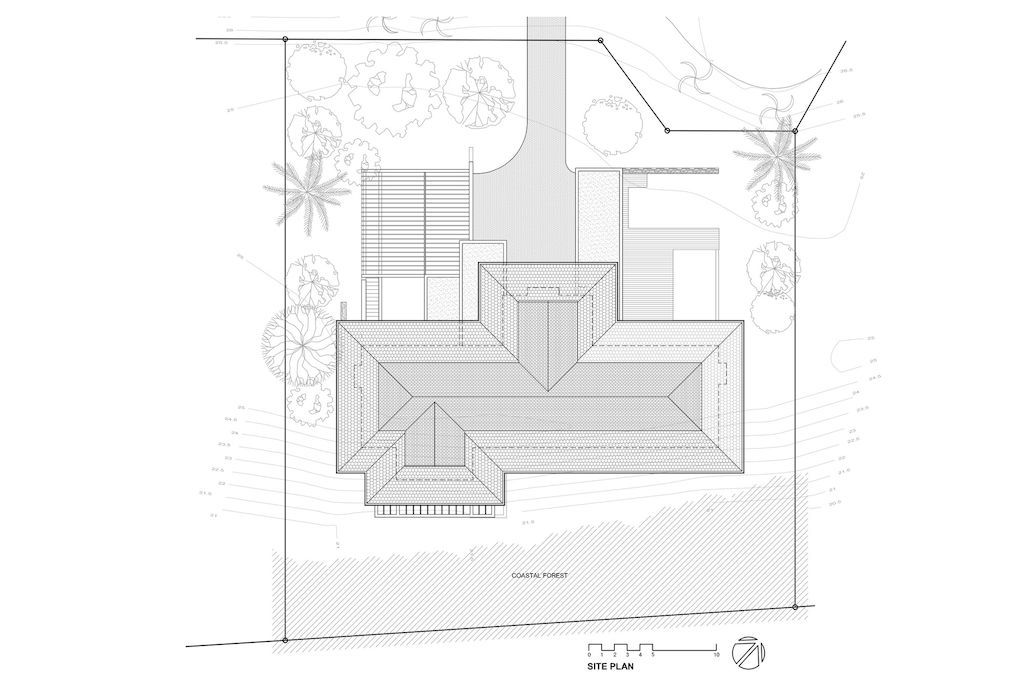
The Reserve House Gallery:
Text by the Architects: With the site facilitating a wide ocean frontage, the design was able to respond with a “Wingspread” type architecture that appears to float over the indigenous dune vegetation, take full advantage of the panoramic beach and sea views.
Photo credit: Grant Pitcher| Source: Metropole Architects
For more information about this project; please contact the Architecture firm :
– Add: 23 Wanless Rd, Glenmore, Durban, 4001, South Africa
– Tel: +27 31 303 7858
– Email: info@metropolearchitects.com
More Projects in South Africa here:
- Pambathi Lane House in KwaZulu Natal by Metropole Architects
- House M, a Stunning Truly African Home by Elphick Proome Architects
- Pool Penthouse, Glamorous urban home on slope by Jenny Mills Architects
- OVD 919, Mountainside villa with Spectacular Cape Town views by SAOTA
- Kloof 145 House with Spectacular Ocean and Mountain Views by SAOTA
