The Seasons House, Modern Oasis by MOST Monti Studio
Architecture Design of The Seasons House
Description About The Project
The Seasons located in Conakry, Guinea, designed by MOST Monti studio, is an innovative residential project consisting of a versatile villa featuring modern interiors, a garden, a mosque, a pool, and a basketball court. Situated on a vast, untouched hilly terrain sloping towards the sea, the project blurs the distinction between urban and residential areas. It is guided by three fundamental principles: maximizing sea views, spatial division, and ensuring privacy. Nestled on a slope between Guinea’s capital city’s urban district and the adjacent beach. Indeed, the project is conceived as a compact, self-sustaining ecosystem centered around a 2,000 square meter villa spread across two levels. Resized to fit a family’s needs, the project includes amenities such as a beauty salon, a chapel, a spa, a playground, and a gym.
The villa is structured into three layers. The outermost layer comprises a white volume with slits housing guest rooms, bathrooms, a cinema room, and a studio. The second layer incorporates an open-air tropical garden, allowing light and air to permeate the house. The innermost layer accommodates the living and dining areas, kitchen, family room, office, and five bedrooms on the first floor. A metal canopy adorns the main entrance, leading to a breathtaking sea view upon entry. Additionally, two perpendicular volumes project towards the sea from the villa’s central axis. One volume houses the pool lounge adjacent to the outdoor swimming pool. While the other is dedicated to wellness amenities such as a beauty salon, medical room, massage room, jacuzzi, sauna, steam room, and gym. A water mirror originating from the pool reflects the sea, flowing through the entrance and along the façade, accentuating the villa’s contours.
The Seasons also boasts an open-air basketball court and a mosque situated on an embankment between the villa’s sea level and the neighboring upper land. The mosque, a pristine white cube divided by a slit, creates a mystical lighting effect and points towards Mecca. Built on untouched land, The Seasons harmonizes with the natural environment, featuring a water purification system and energy – efficient infrastructure, ensuring a healthy living environment for its residents.
The Architecture Design Project Information:
- Project Name: The Seasons House
- Location: Cô-na-cri, Guinea
- Project Year:
- Area: 7000 m²
- Designed by: MOST Monti Studio
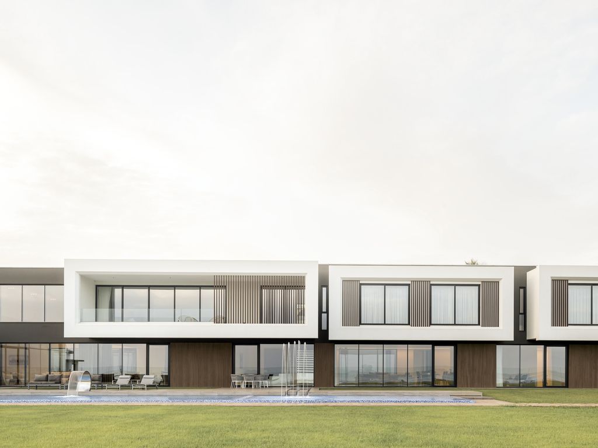
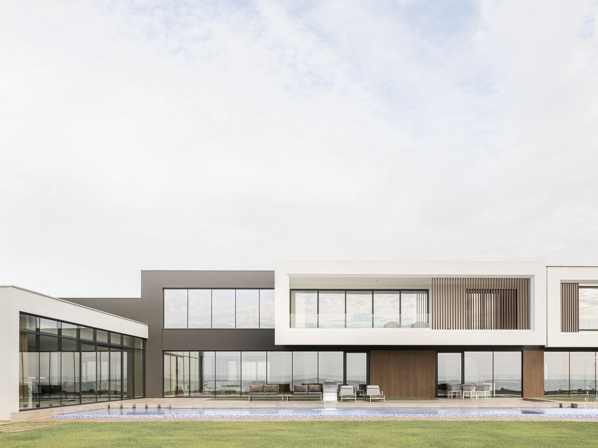
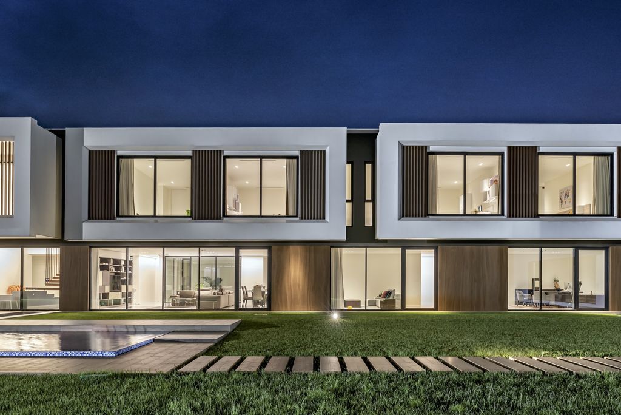
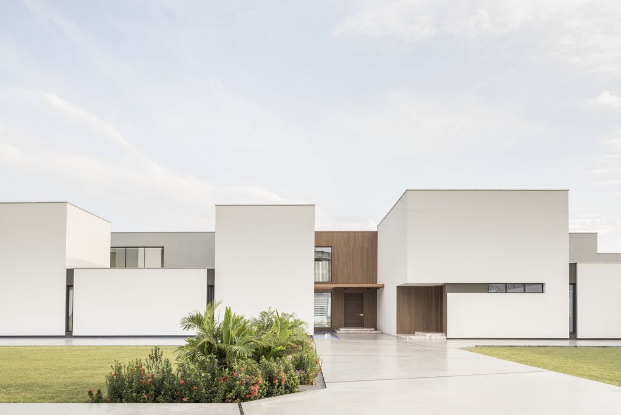
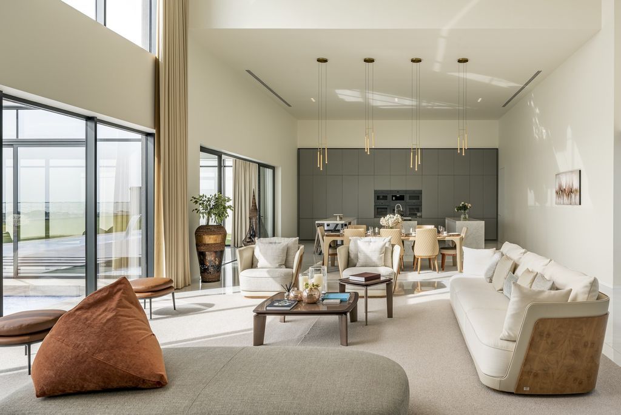
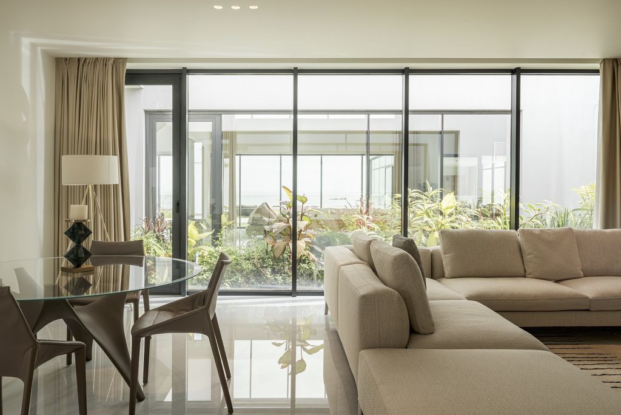
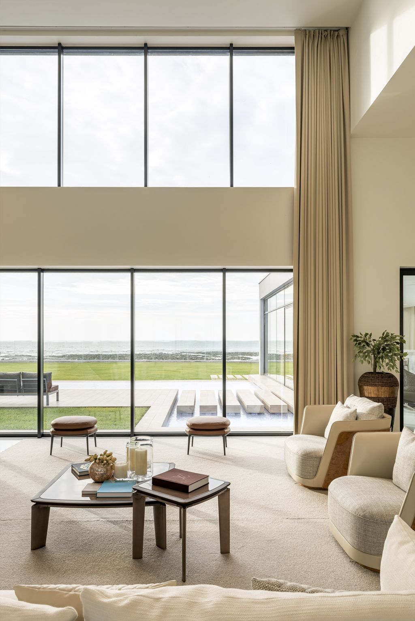
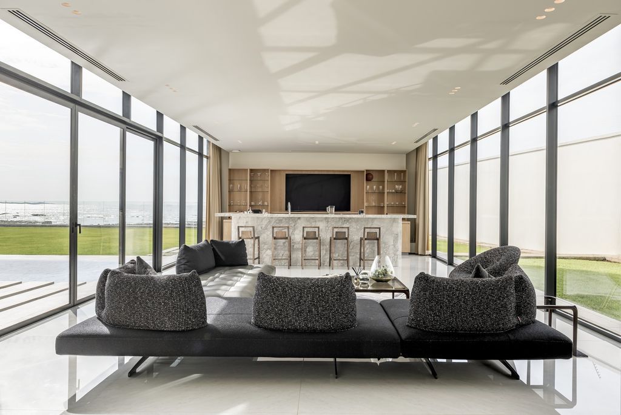
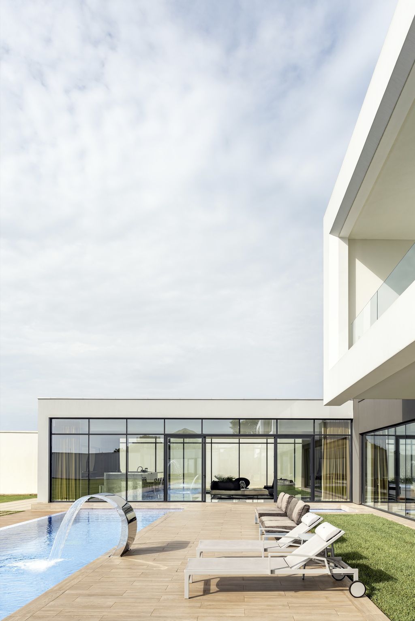
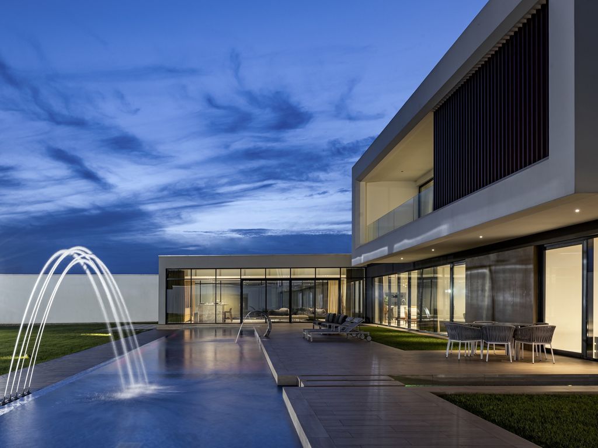
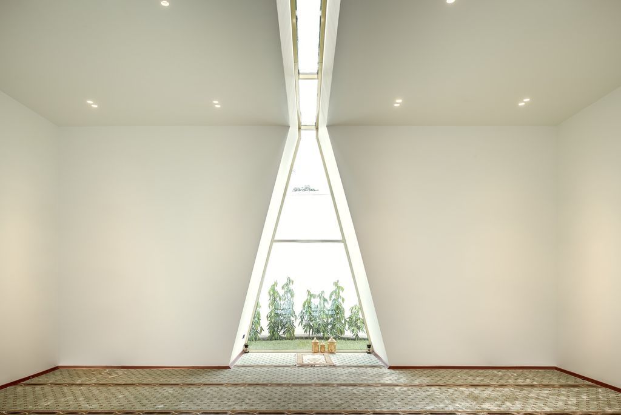
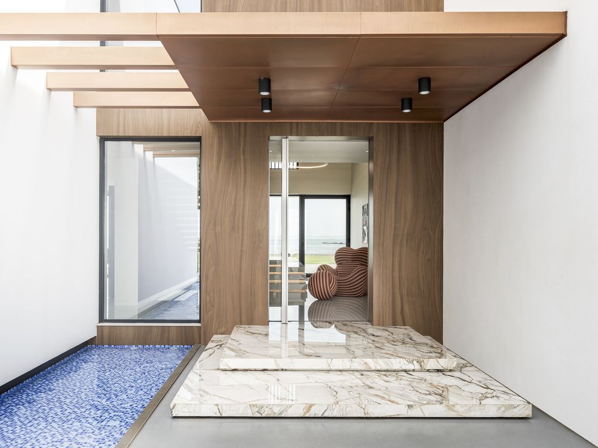
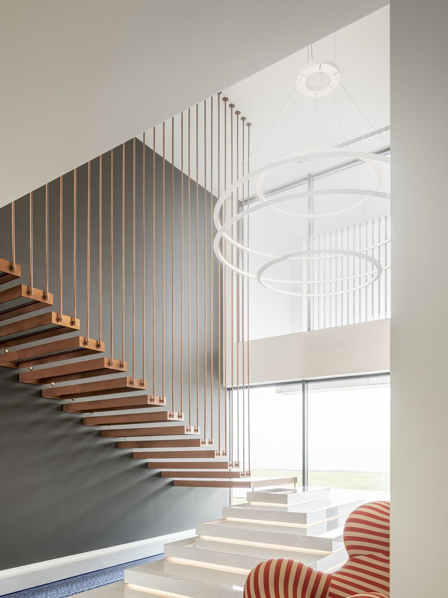
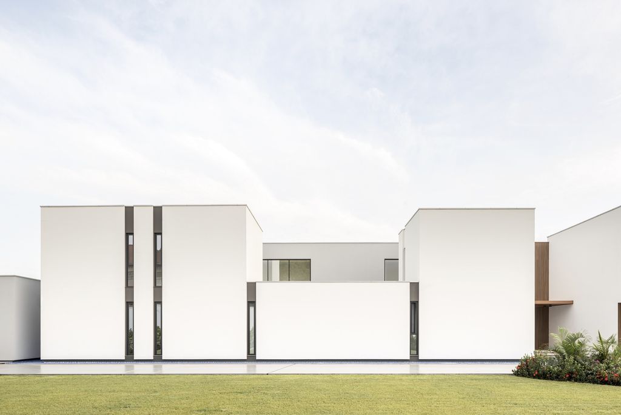
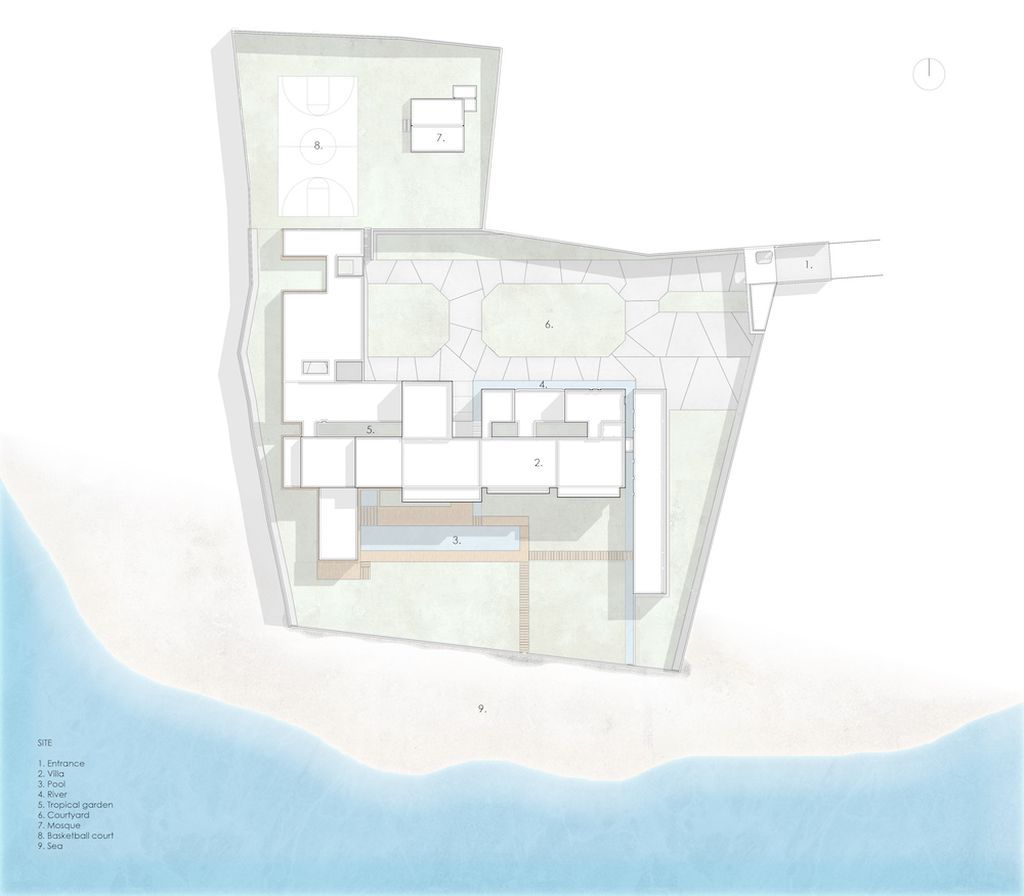
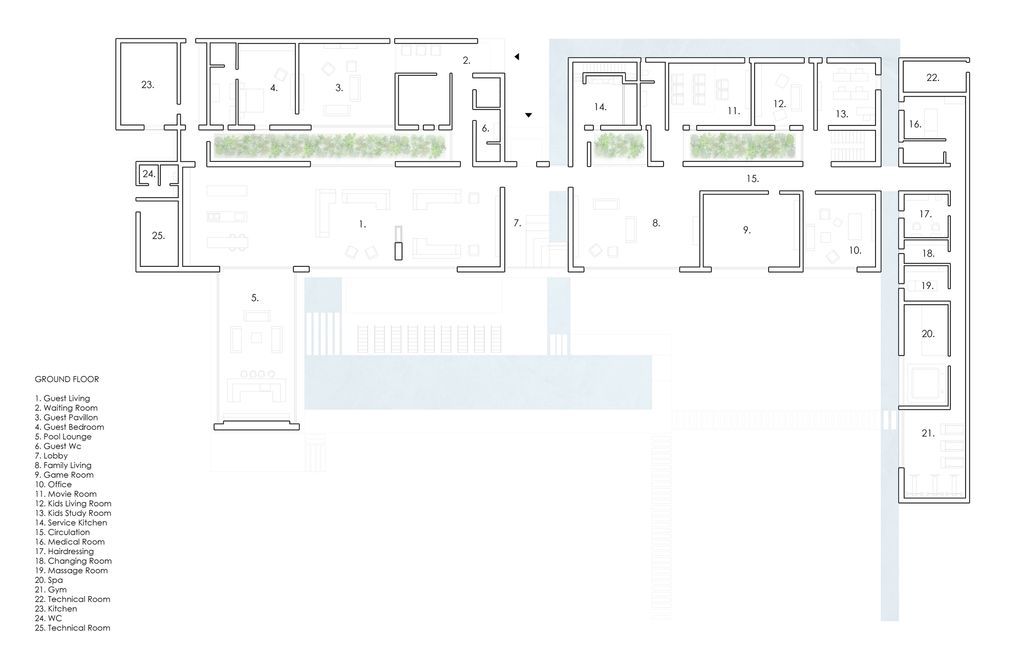
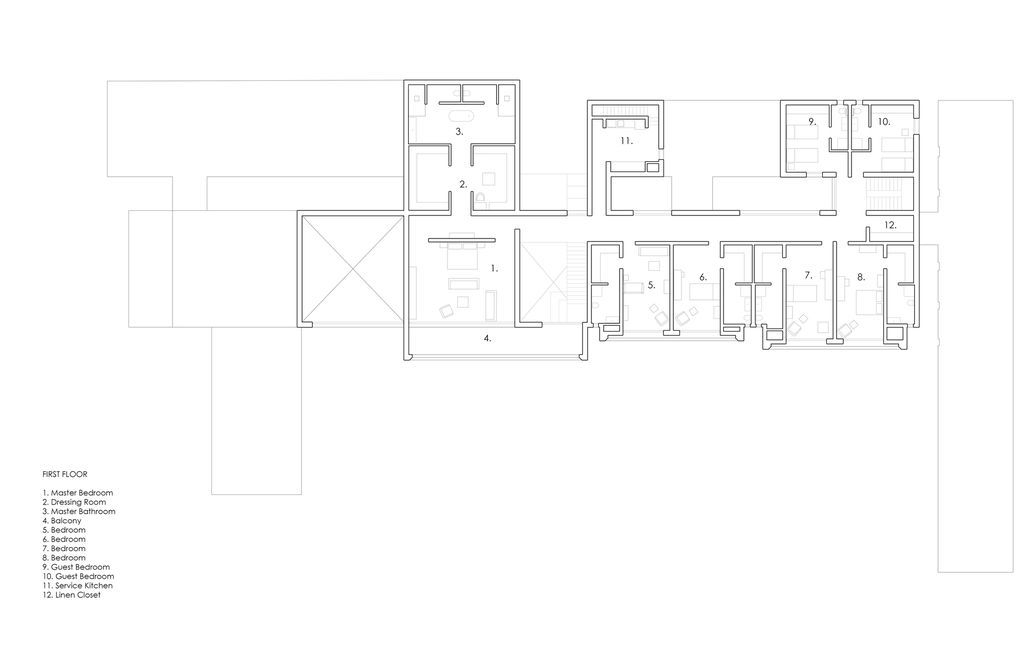
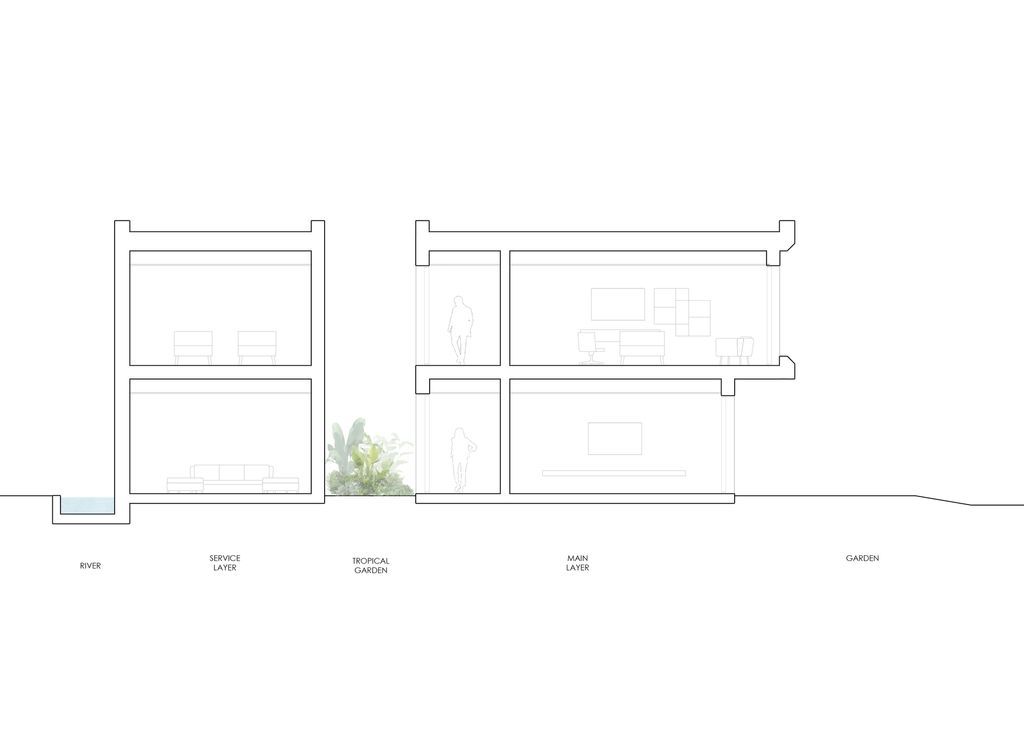
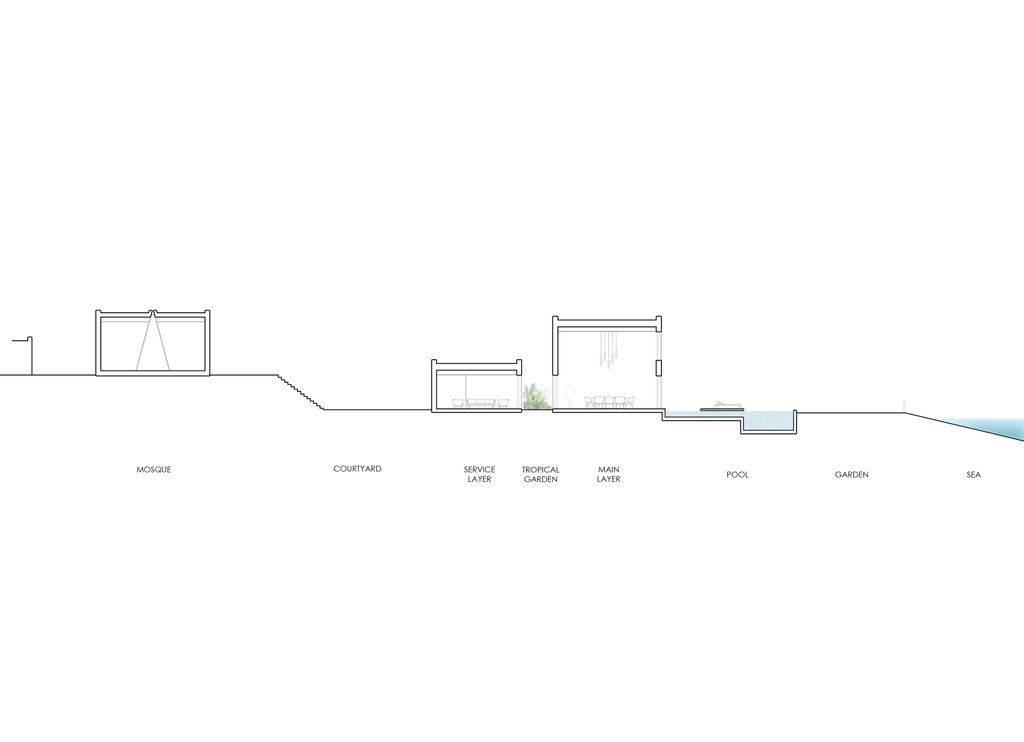
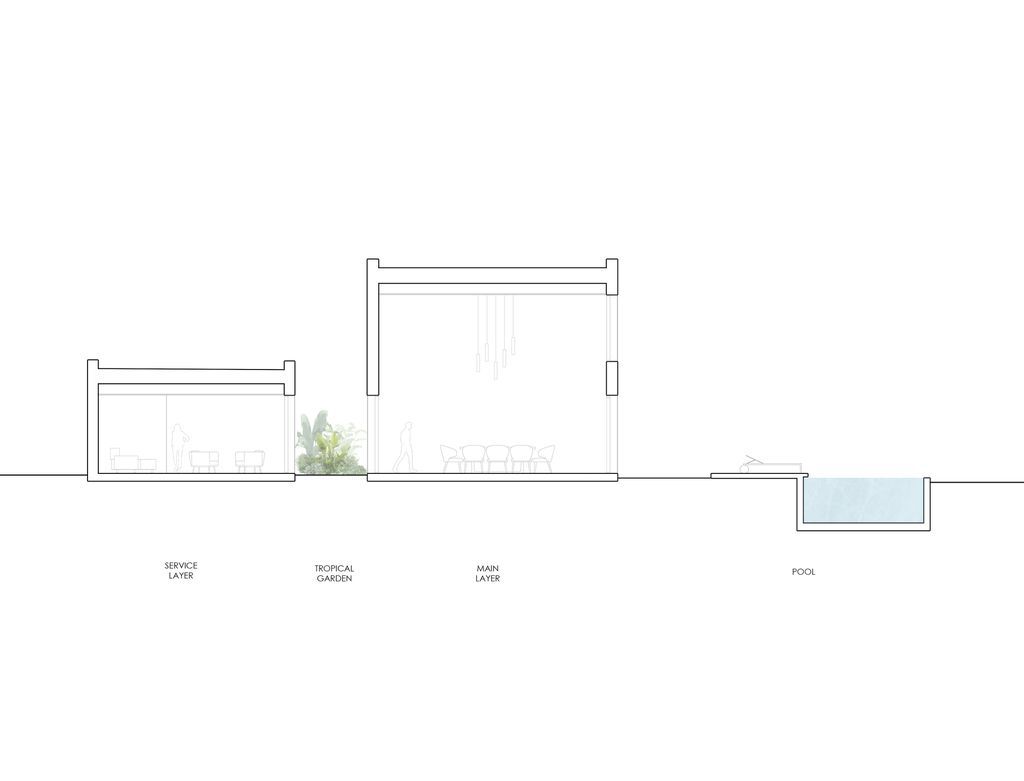
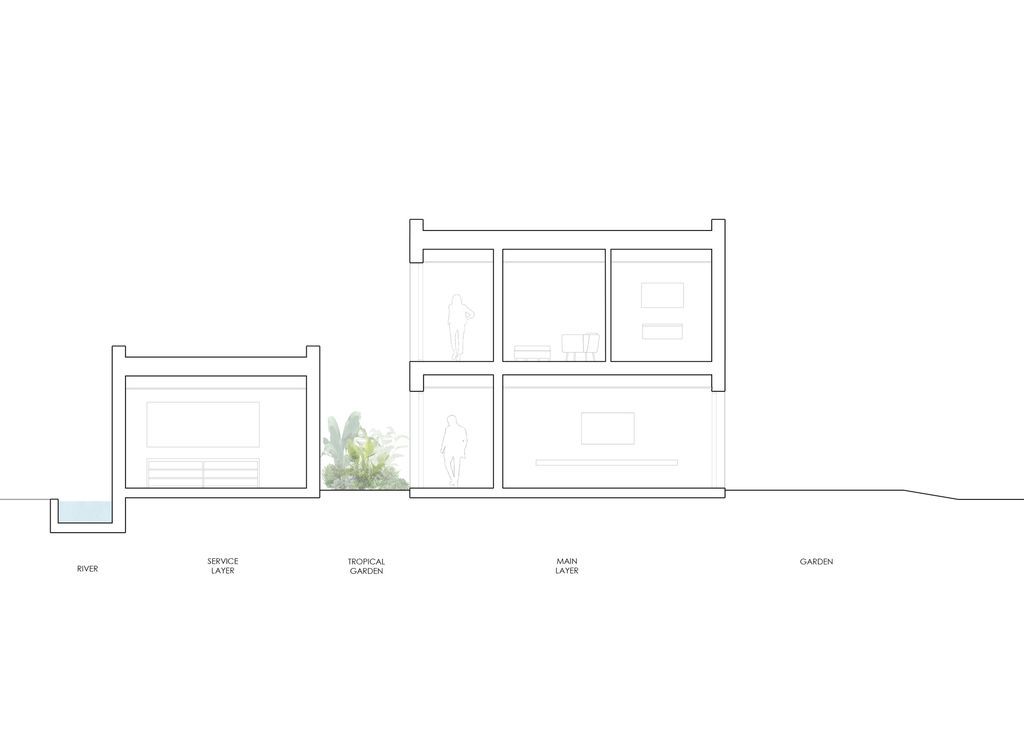
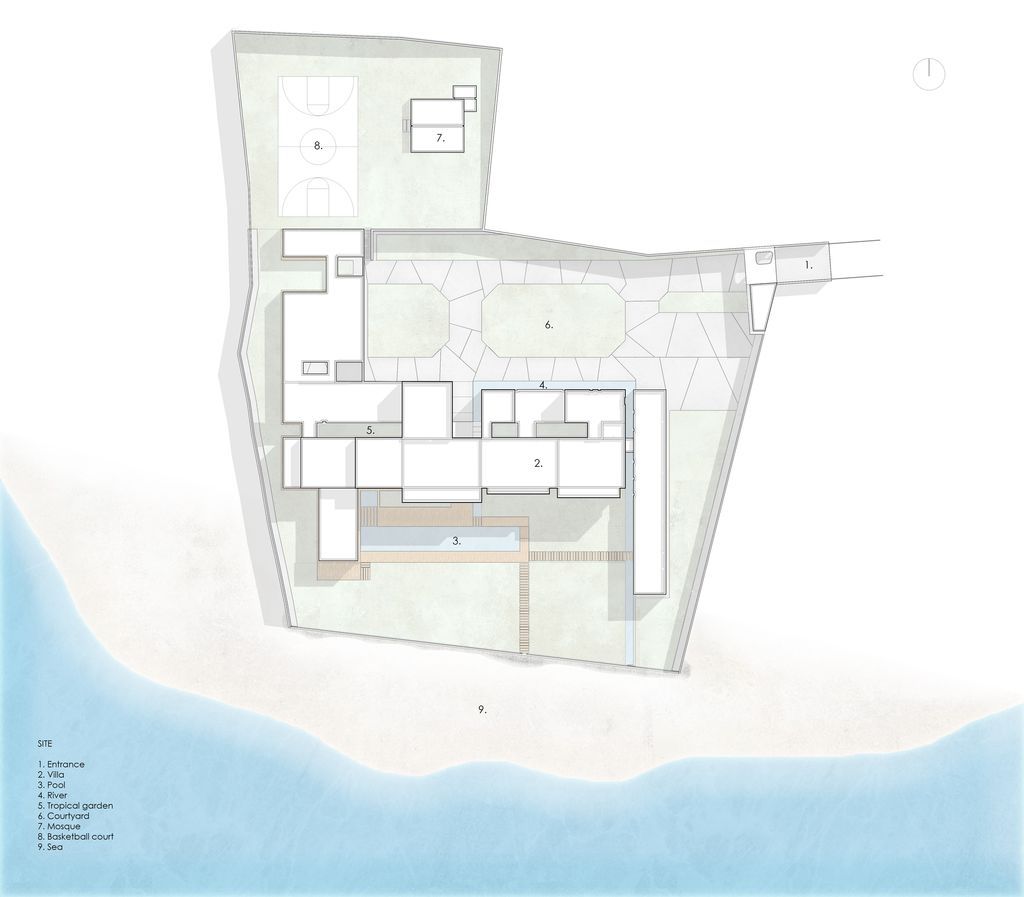
The Seasons House Gallery:
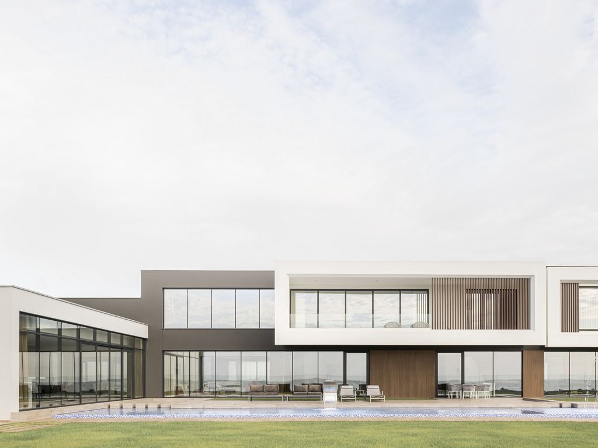
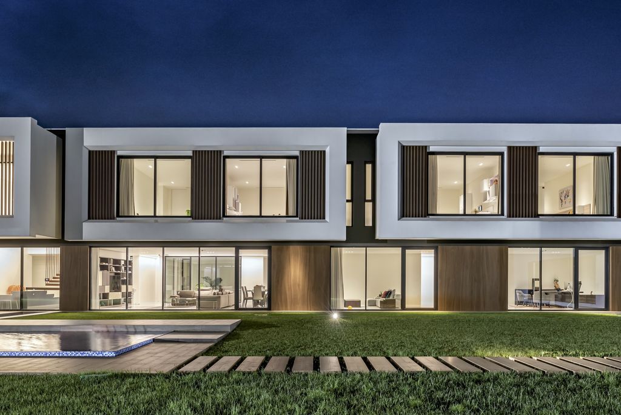
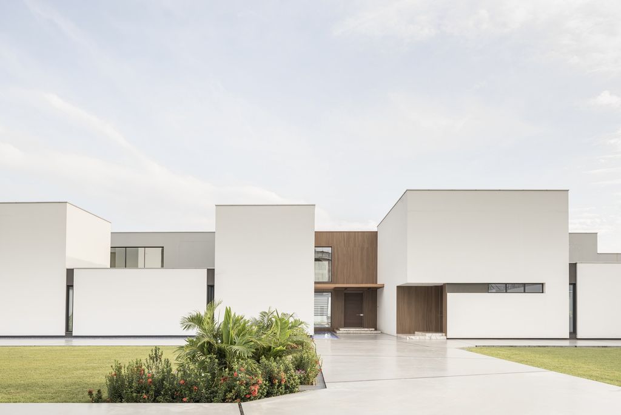
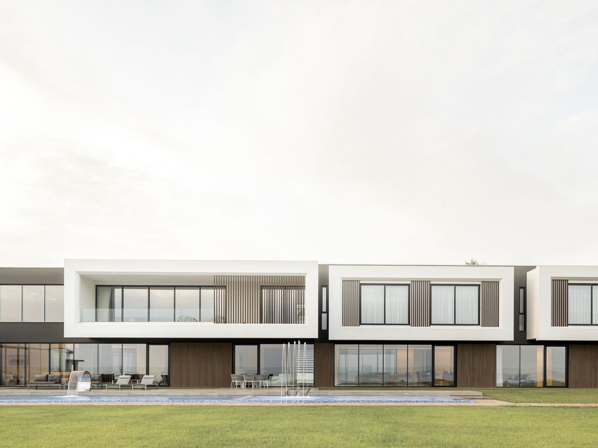
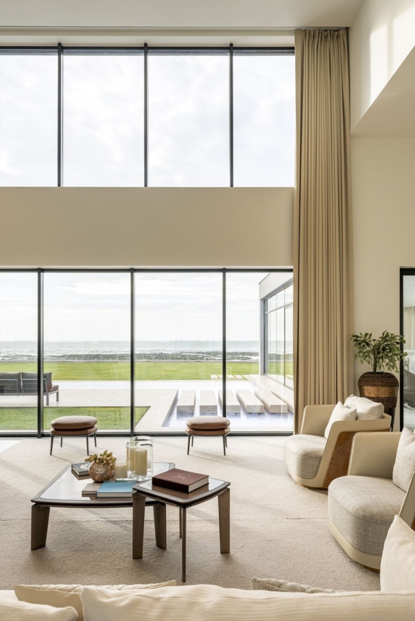
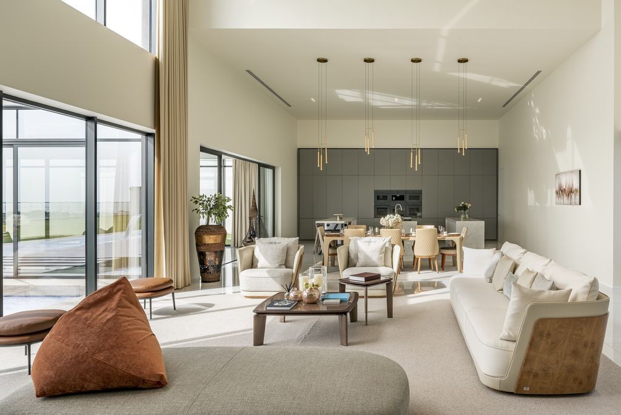
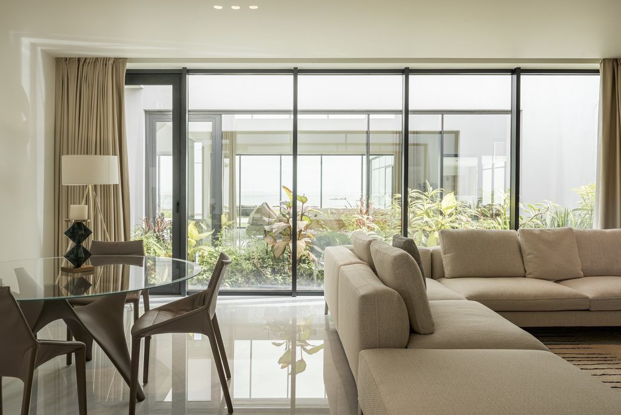
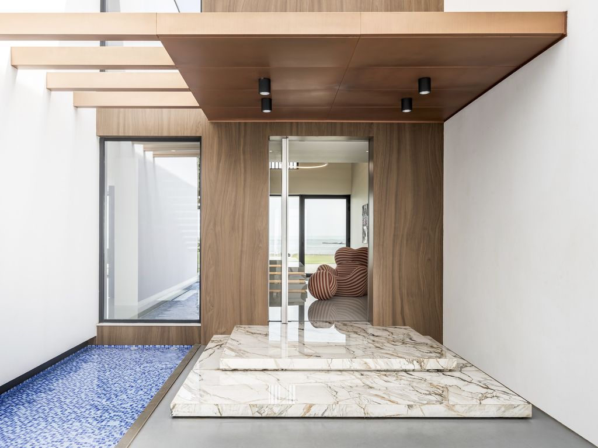
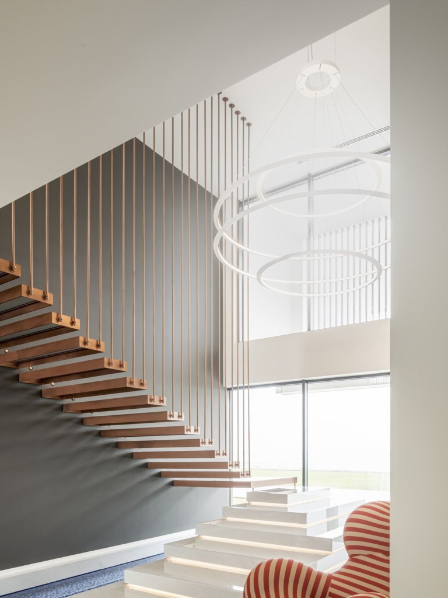
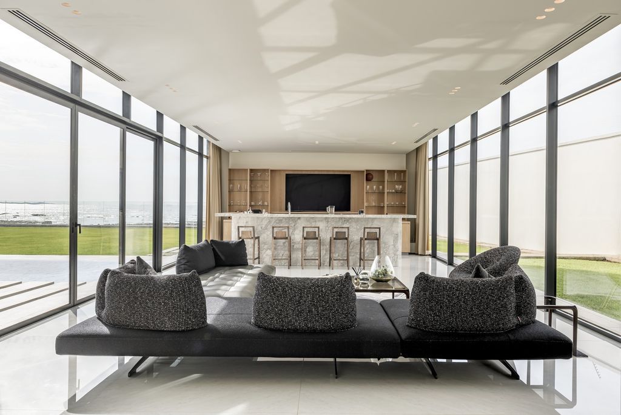
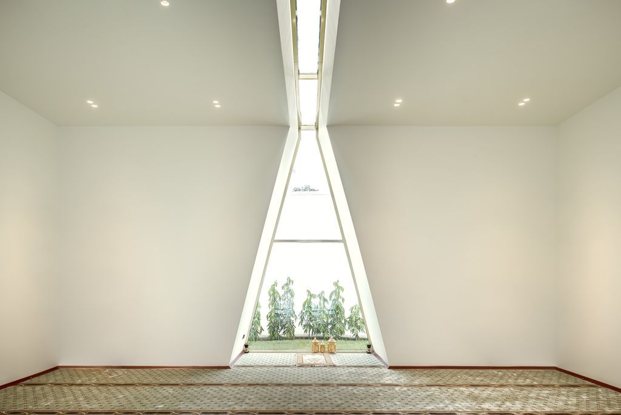
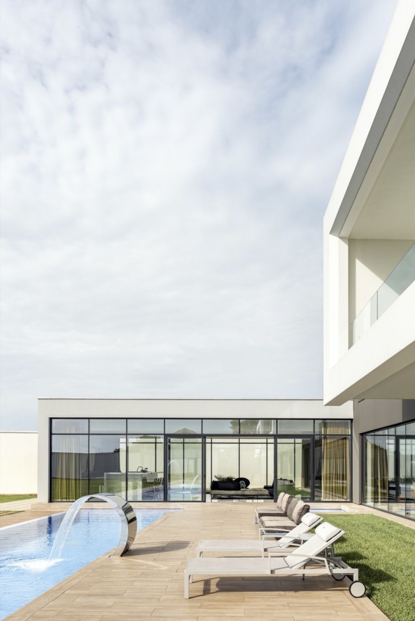
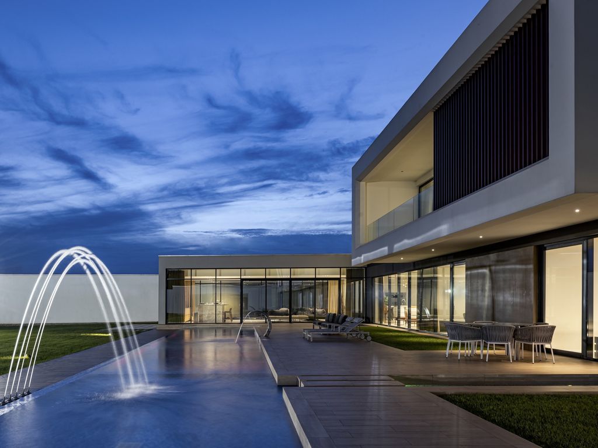
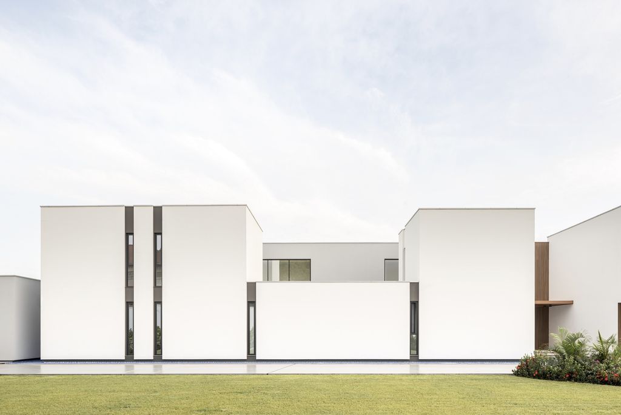
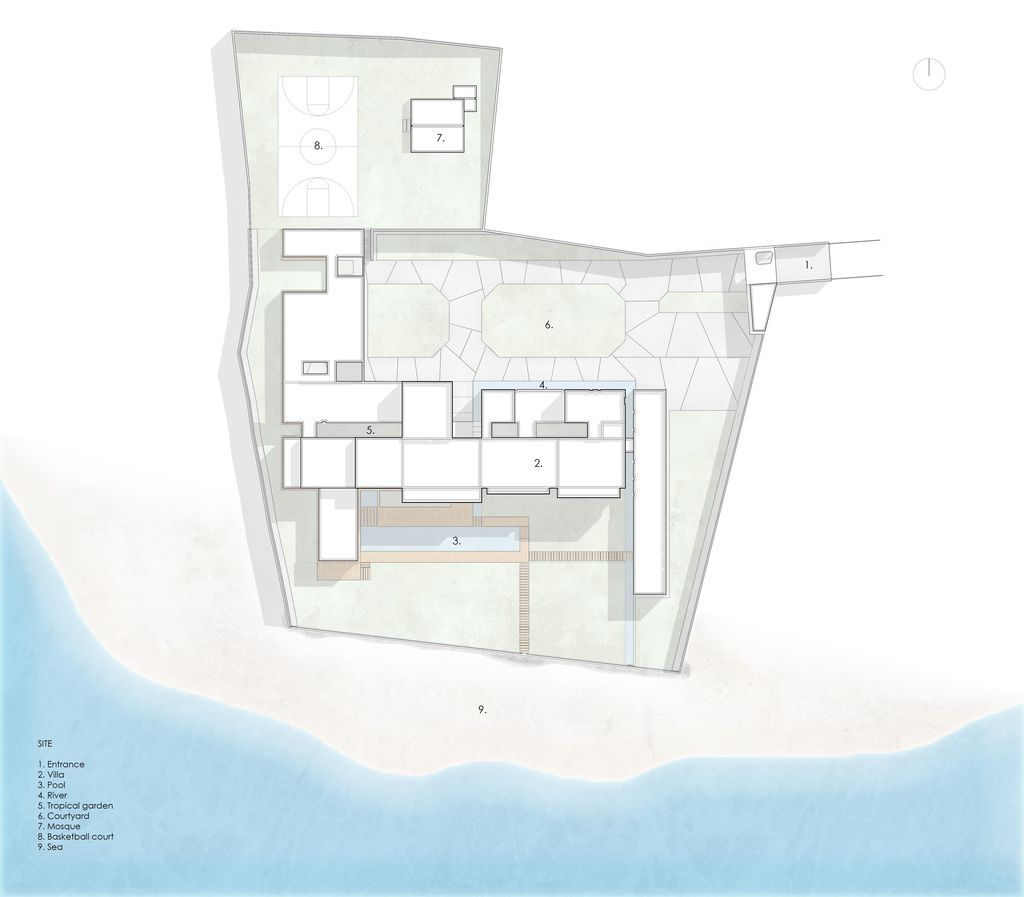
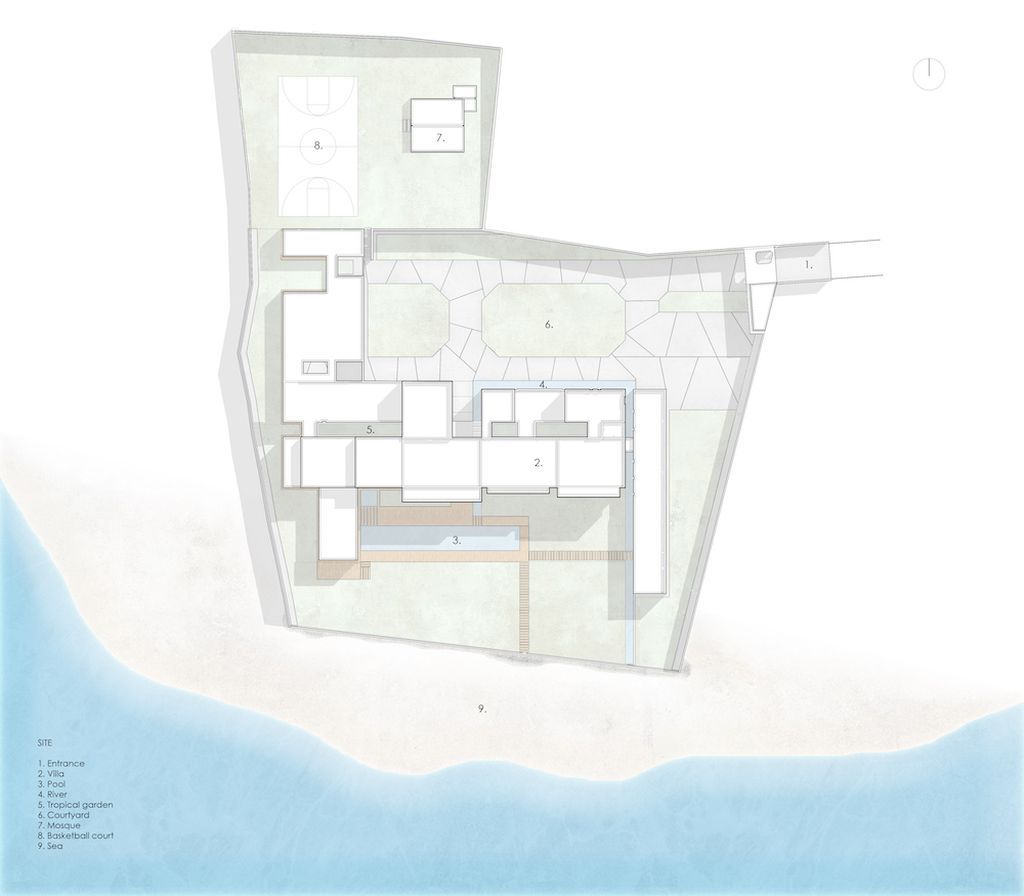
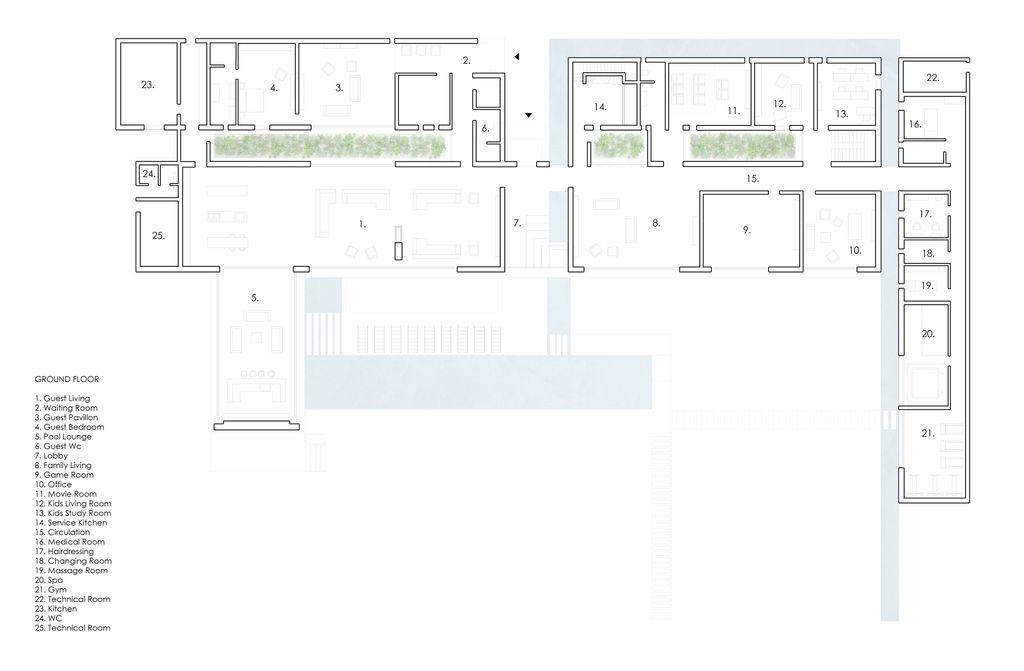
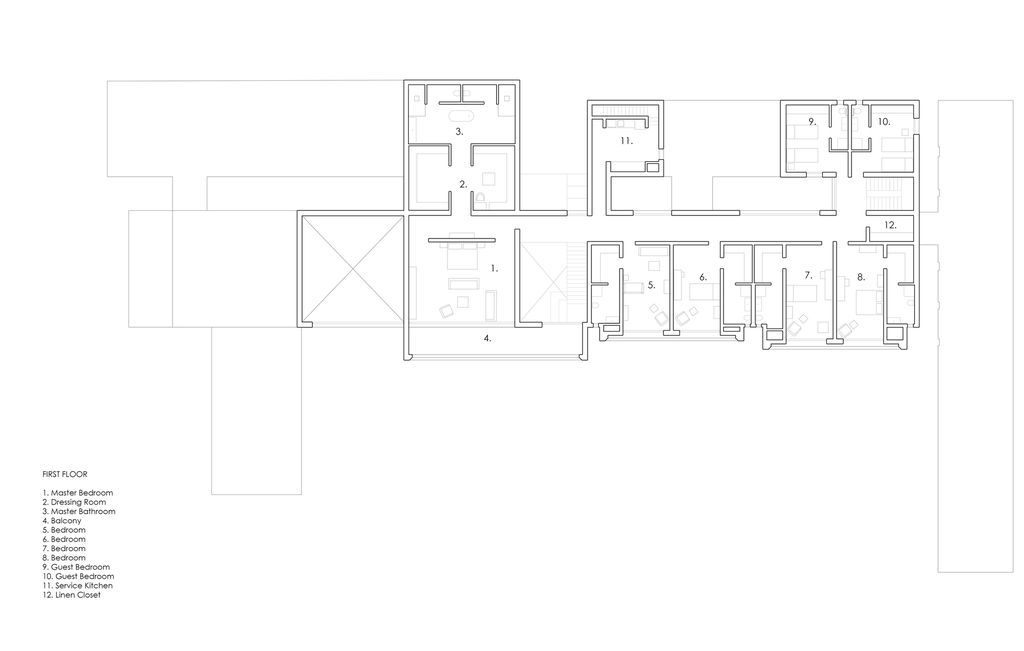
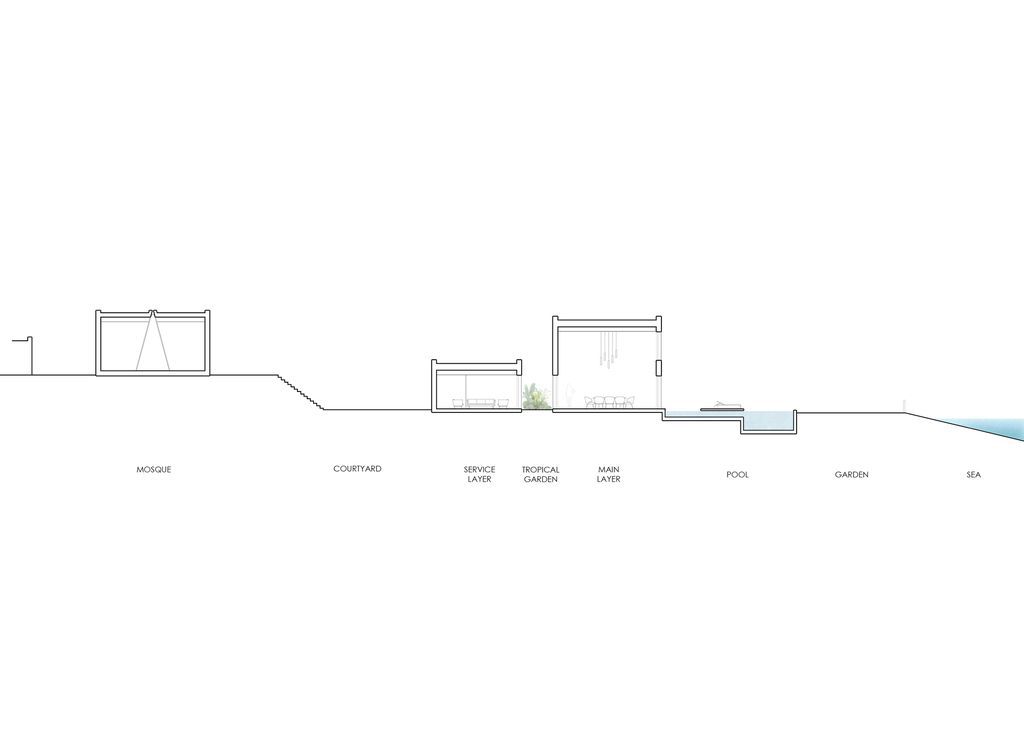
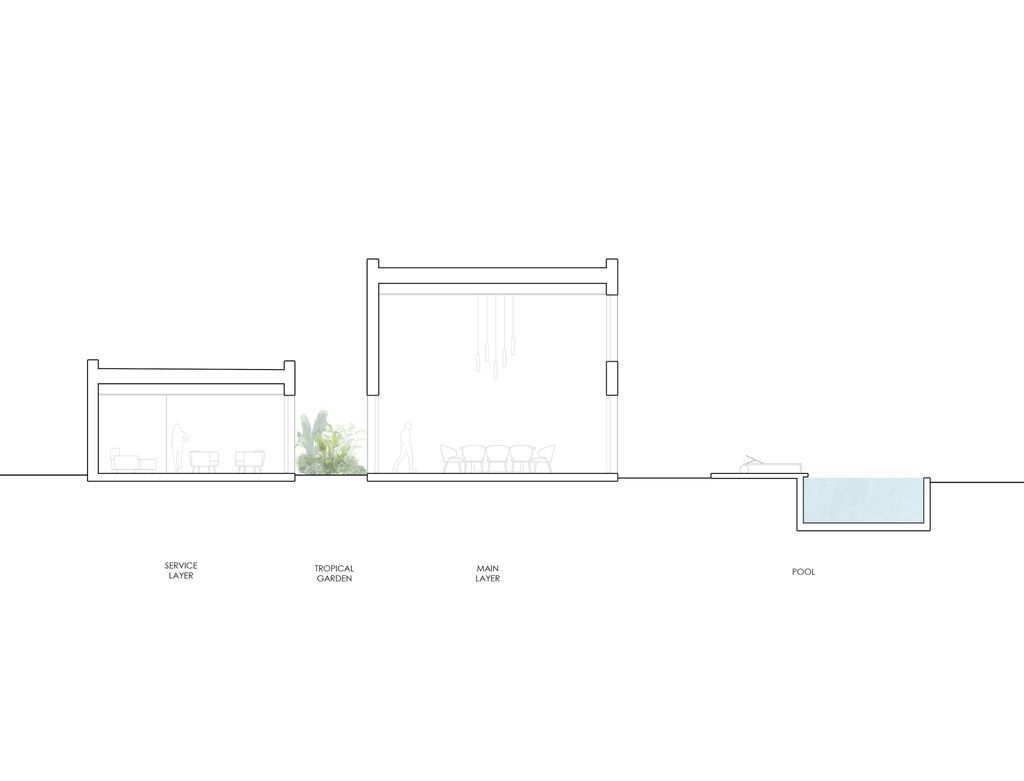
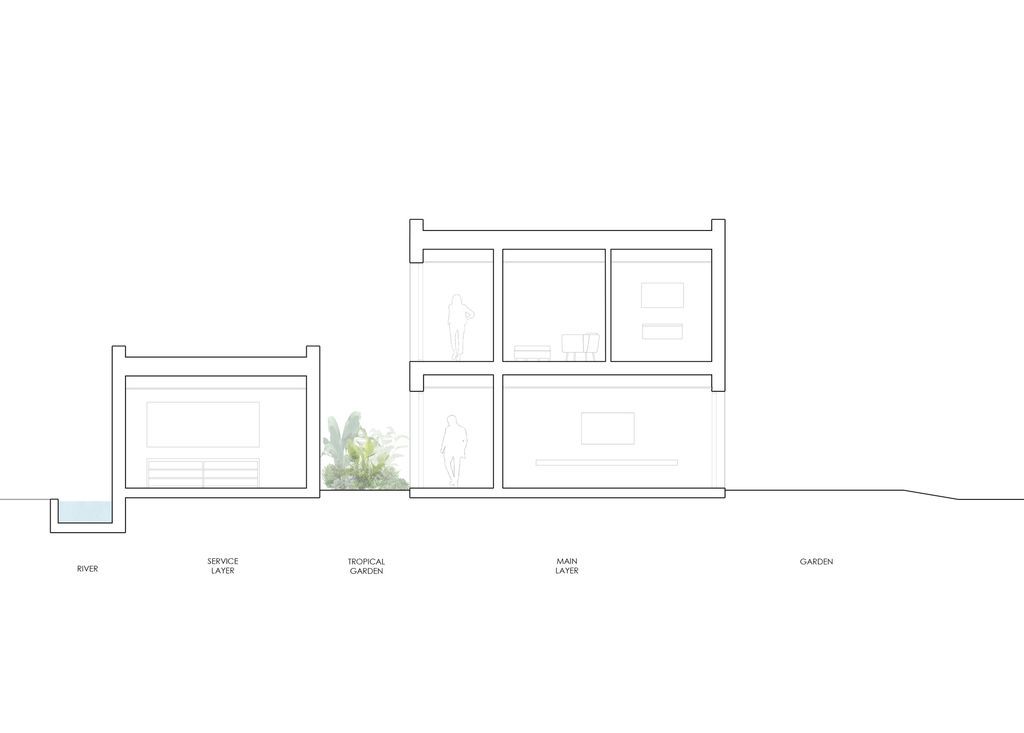
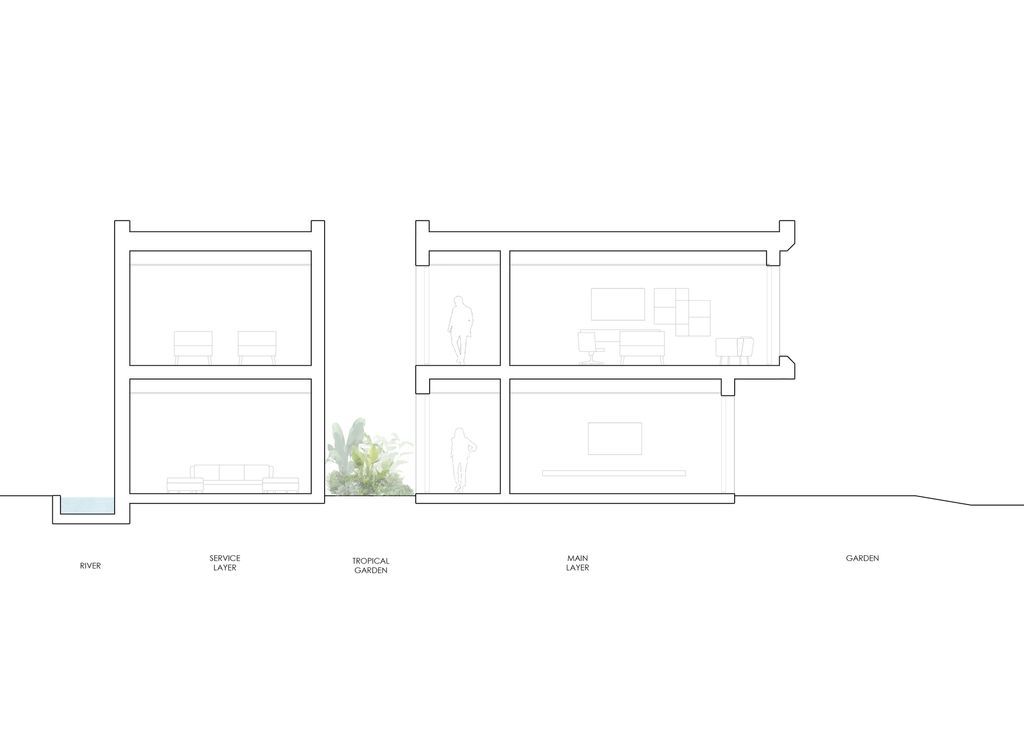
Text by the Architects: In Conakry, Guinea, MOST Monti studio completed The Seasons, an unconventional residential project comprising a multi-functional villa with contemporary interiors, a garden, a mosque, a pool, and a basketball court. Raising on a large, unoccupied hilly area that slopes towards the sea, the project blurs the lines between urban and residential. The project is based on three simple principles: sea view, division of space and privacy. The Seasons is nested on a slope between an urban district of Guinea’s capital city and the beach on the other side. “Architecturally speaking, The Seasons’ 7,000 sqm is quite a peculiar size: residential or urban?” Indeed, the project has been conceived as a small, self-sufficient ecosystem centred around a 2,000 sqm villa on two levels. Like a district scaled down to family size, the project features a beauty salon, a chapel, a spa, a playground and a gym.
Photo credit: Andrea Ceriani | Source: MOST Monti Studio
For more information about this project; please contact the Architecture firm :
– Add: Cité Keur Gorgui, Immeuble HORIZON, Dakar, Senegal
– Tel: +221 33 825 98 38
– Email: info@moststudio.it
More Projects here:
- Casa á Beiramar, A Modern Masterpiece by Metropole Architects
- House A&B, California vision inspired haven by Smertnik Kraut Architekten
- M House, Fusion of Brazilian Modernism and Natural by Rama Architects
- Boomerang House with Subtle, Captivating Design by Joe Adsett Architects
- Barnard House, energy efficient and adaptable by Daniel Lomma Design































