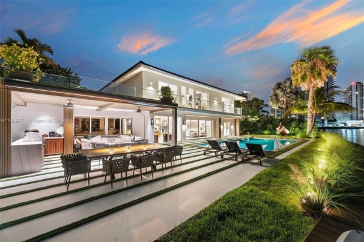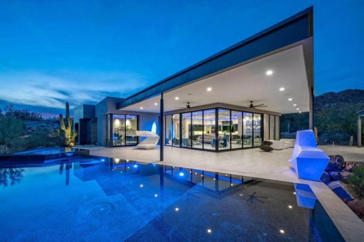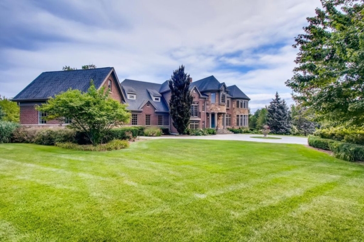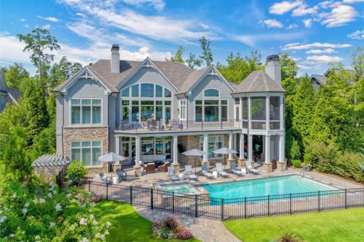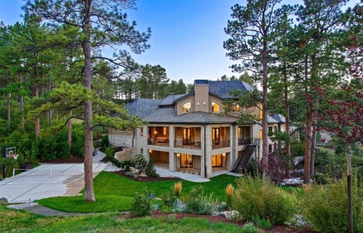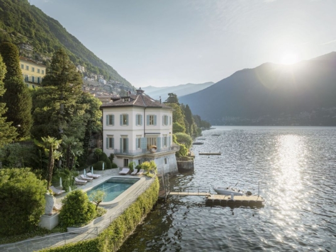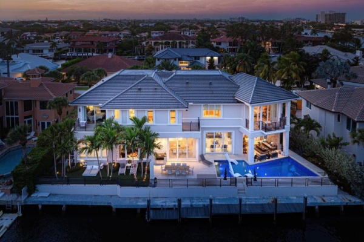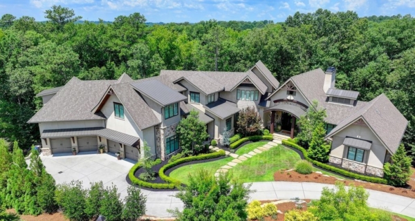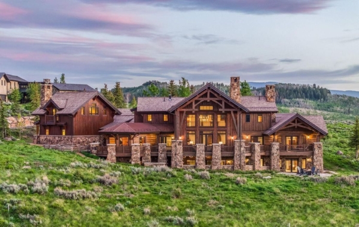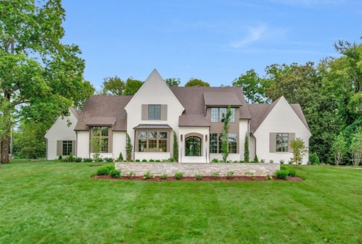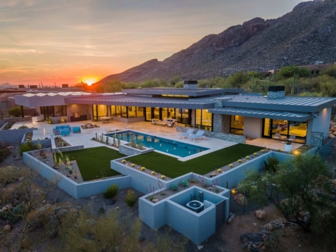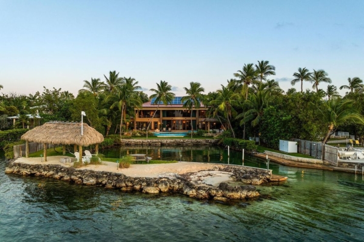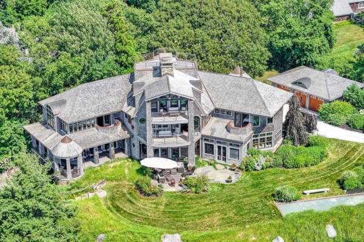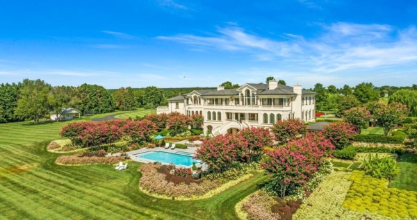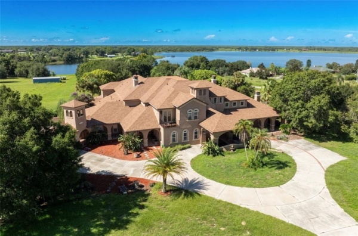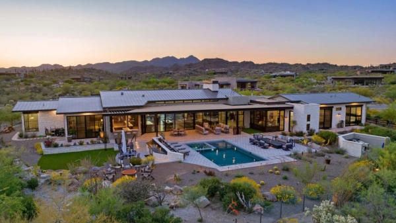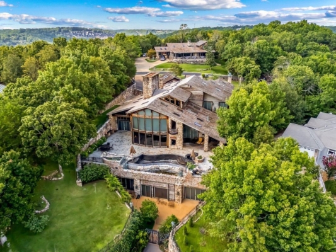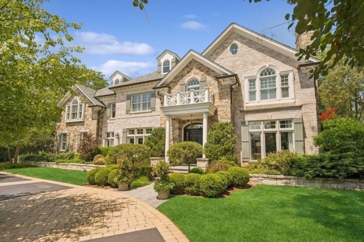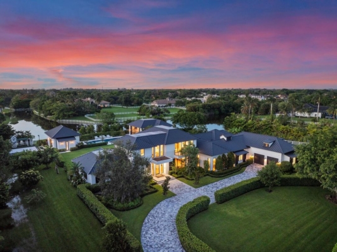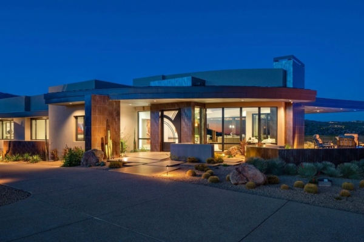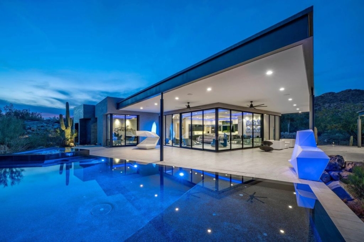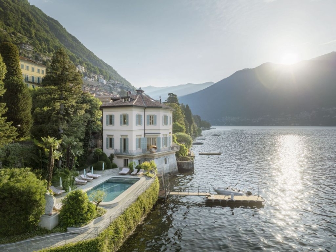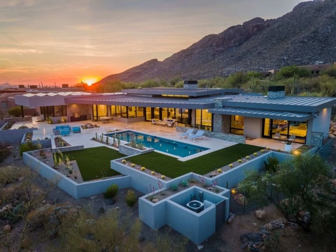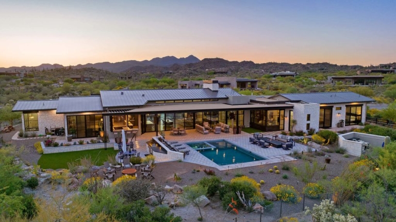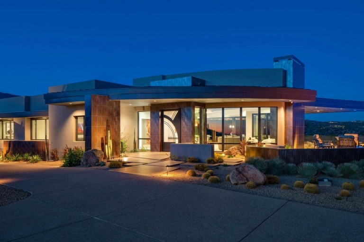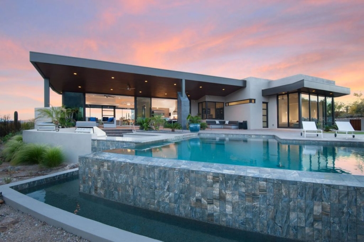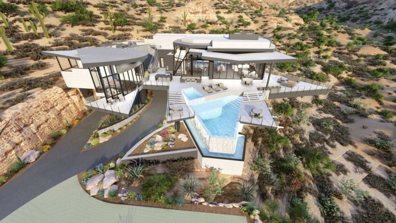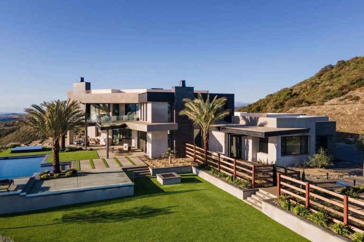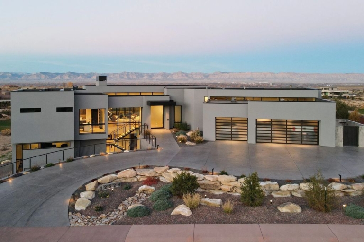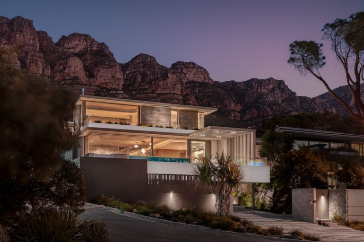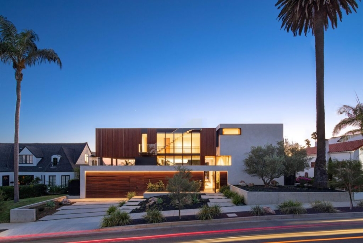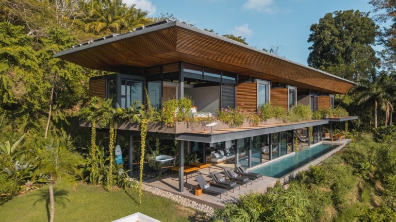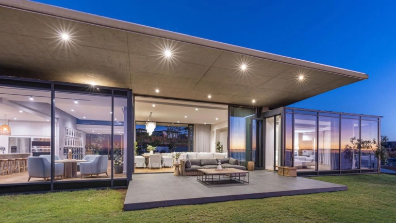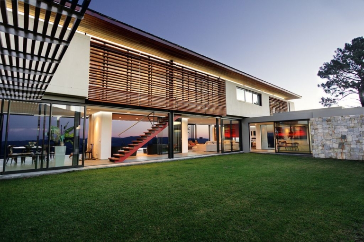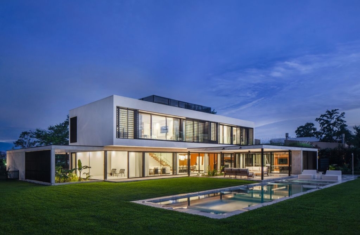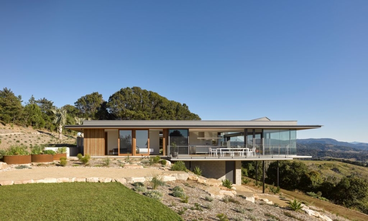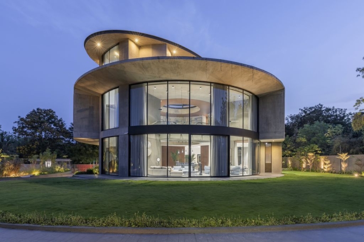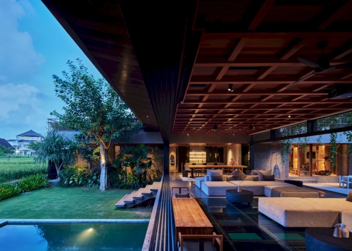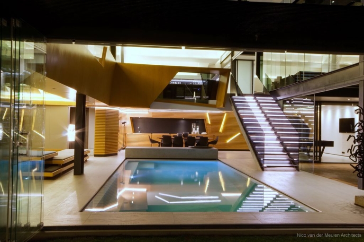ADVERTISEMENT
Contents
Architecture Design of Casa á Beiramar
Description About The Project
Casa á Beiramar, envisioned by Metropole Architects, is a stunning 750-square-meter modern residence nestled within the prestigious Simbithi Golf Estate on the North Coast of KwaZulu Natal, South Africa. This architectural marvel harmoniously blends contemporary aesthetics with the surrounding natural environment. Utilizing materials like steel, glass, and concrete, the house boasts clean lines juxtaposed with tactile elements such as timber and stone, creating an elegant yet understated ambiance.
Perched proudly on its site, the house features a cantilevered form that emphasizes horizontality, making a bold statement in the streetscape. Upon arrival, an elegant driveway court adorned with polished aggregate concrete panels and artificial turf sets the stage for a visually pleasing experience. The public entrance facade, characterized by a minimalist design, guides the eye towards a covered entrance walkway leading to the primary entry point, featuring a large pivot entrance door clad in dark porcelain tile slabs.
Inside, the architecture unfolds into a voluminous space at the upper level, seamlessly integrating open-plan living, kitchen, and dining areas with outdoor spaces through sliding glass doors. A covered verandah extends the living space outdoors, providing shelter for an entertainment area, braai space, pool, and garden. The master suite, oriented towards the sea view, offers a private retreat complete with a walk-in dressing room and luxurious en-suite bathroom.
Casa á Beiramar offers more than just functionality; it provides a visually captivating, comfortable, and intimate living experience seamlessly integrated with its natural surroundings, reflecting the artistry and thoughtful design of Metropole Architects.
The Architecture Design Project Information:
- Project Name: Casa á Beiramar
- Location: Simbithi Eco-Estate, South Africa
- Project Year: 2023
- Area: 750 m²
- Designed by: Metropole Architects
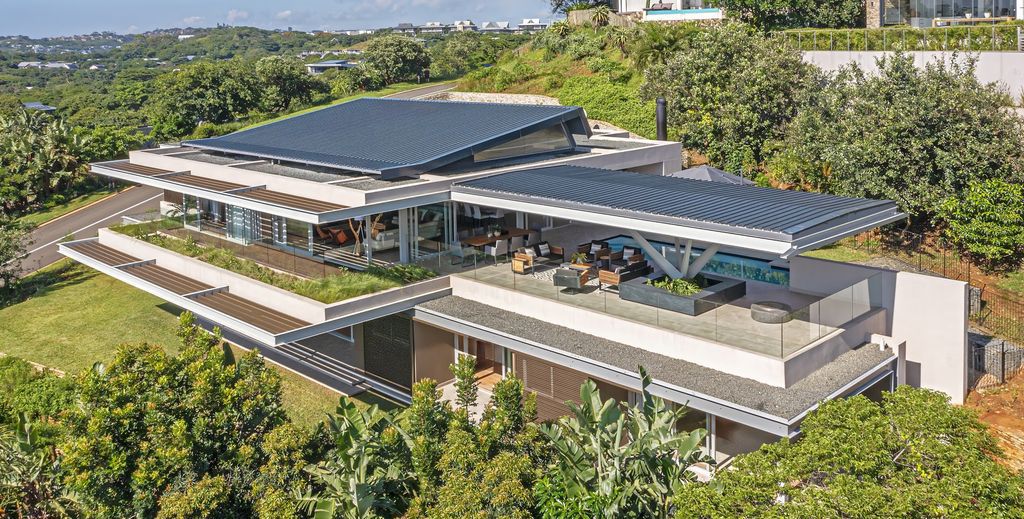
ADVERTISEMENT
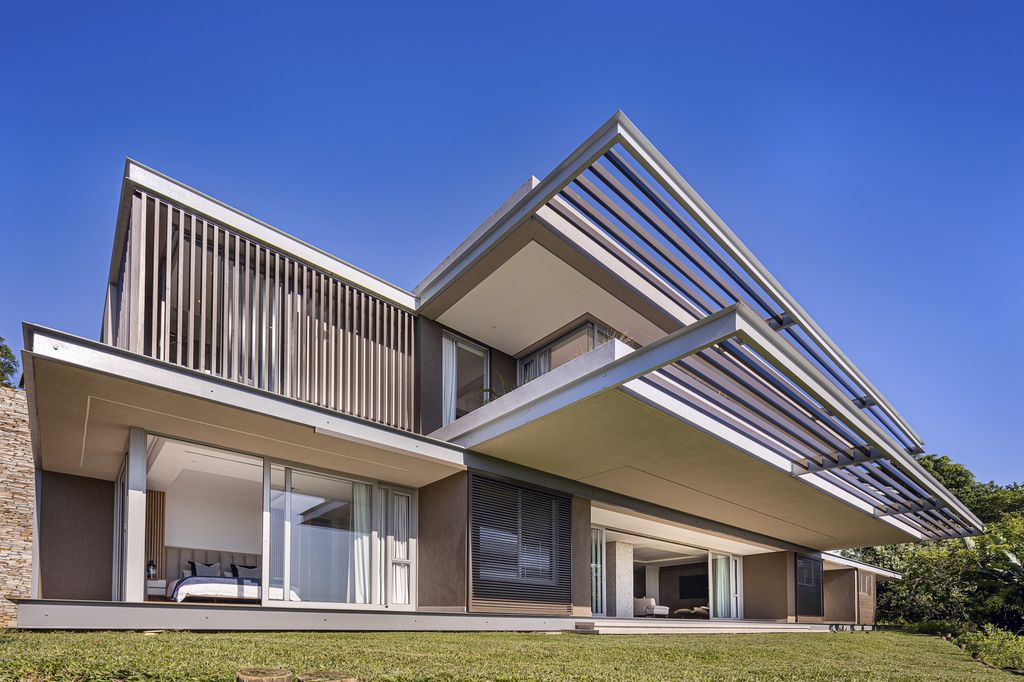
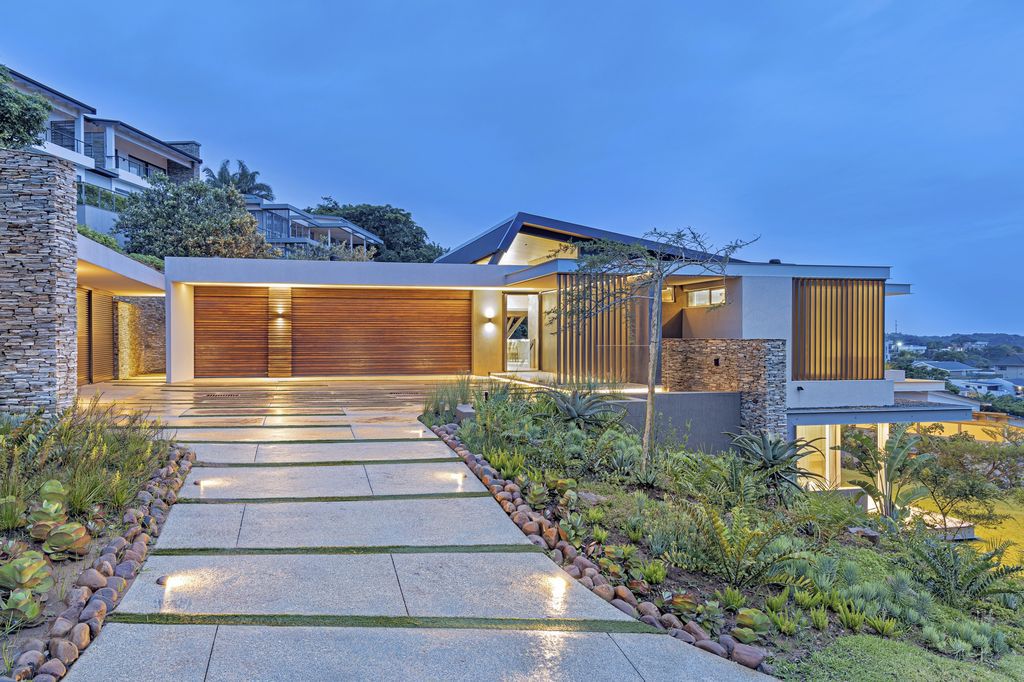
ADVERTISEMENT
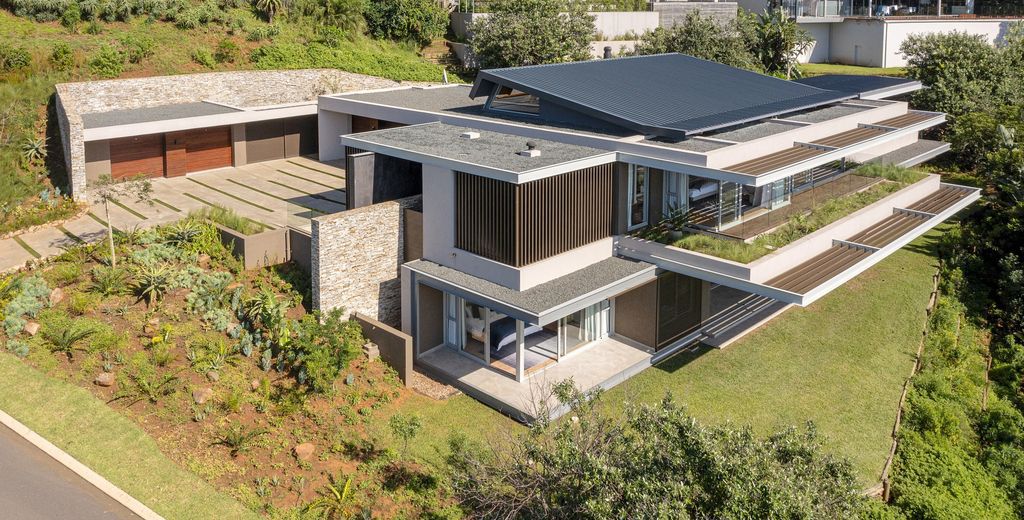
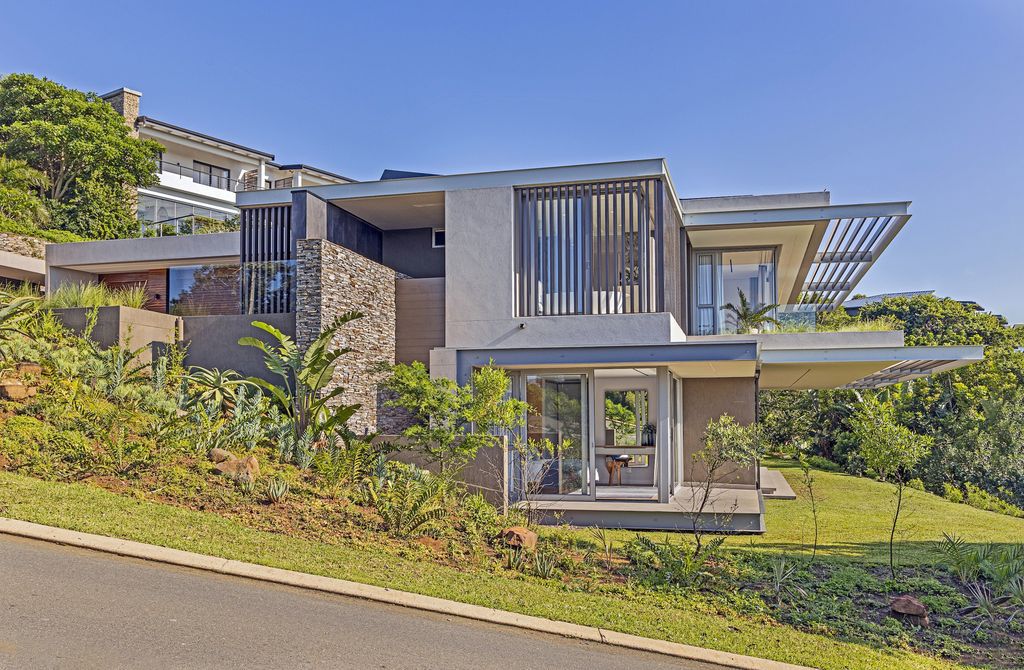
ADVERTISEMENT
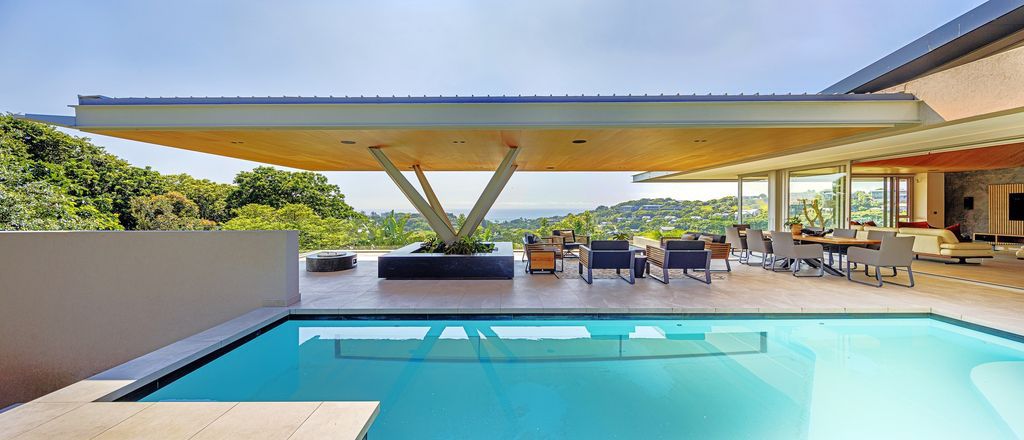
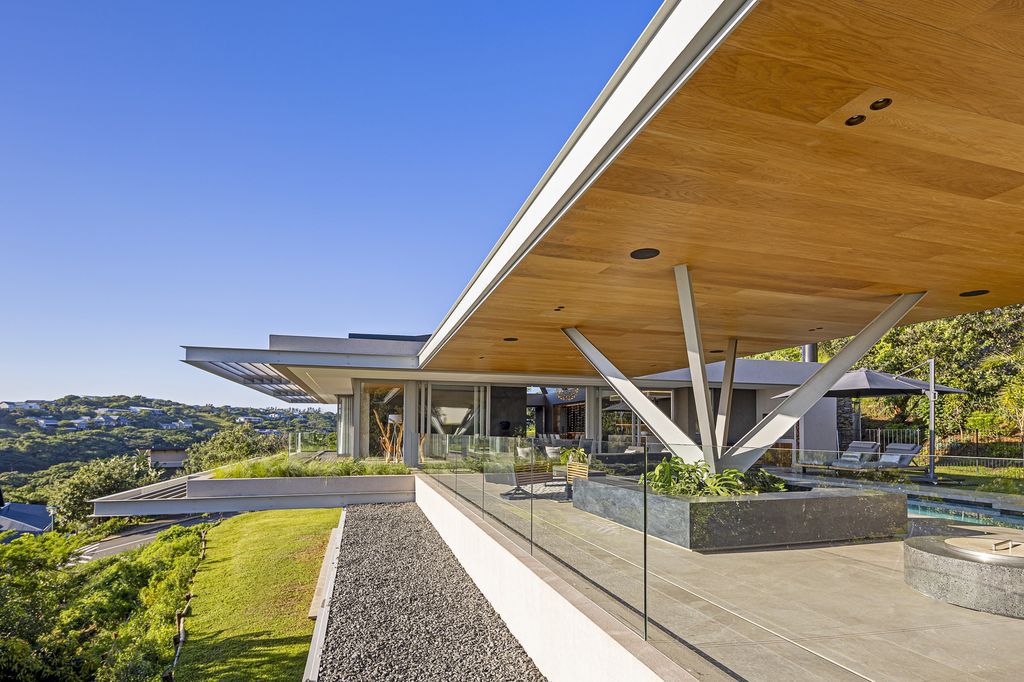
ADVERTISEMENT
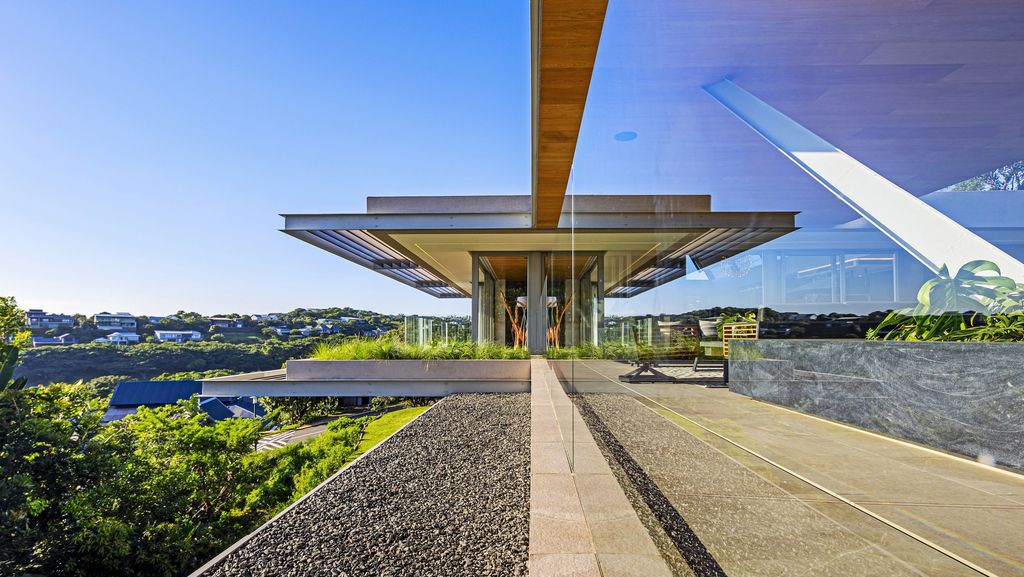
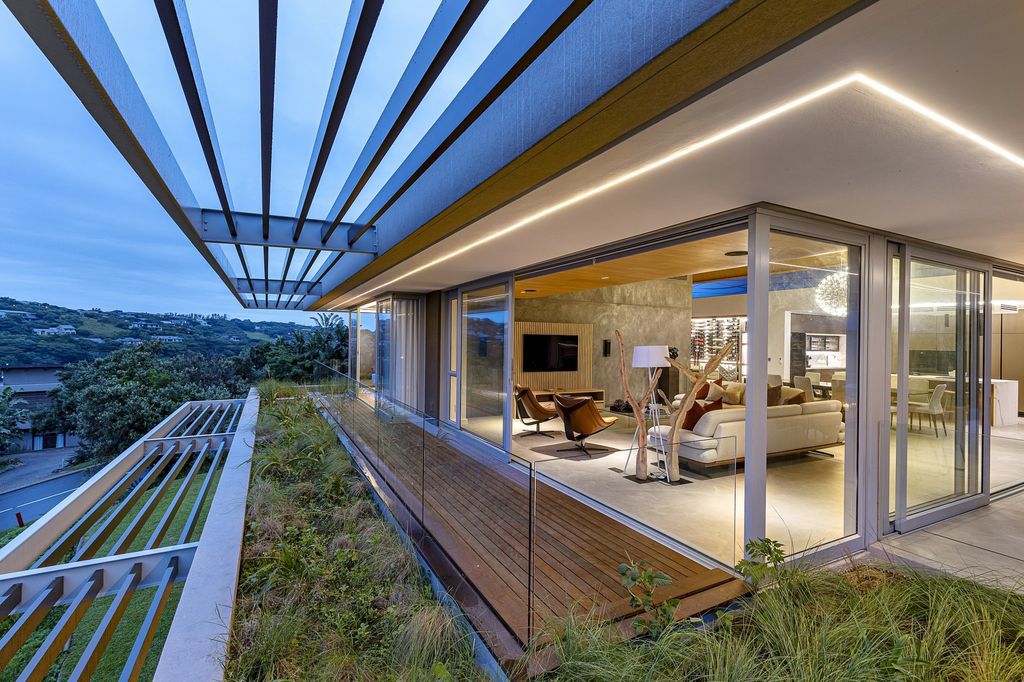
ADVERTISEMENT
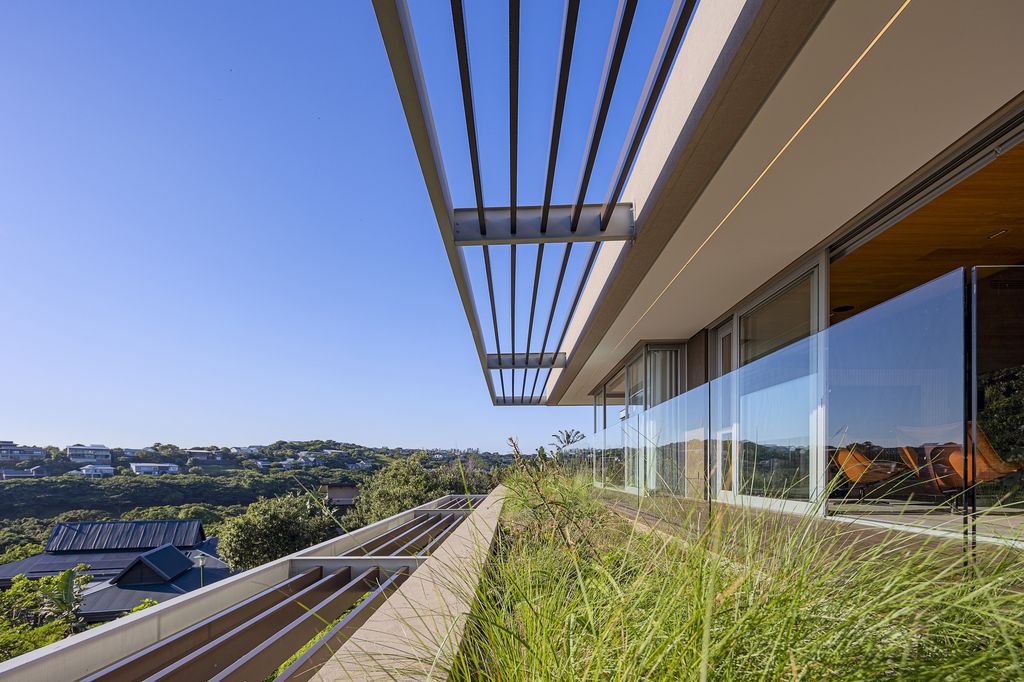
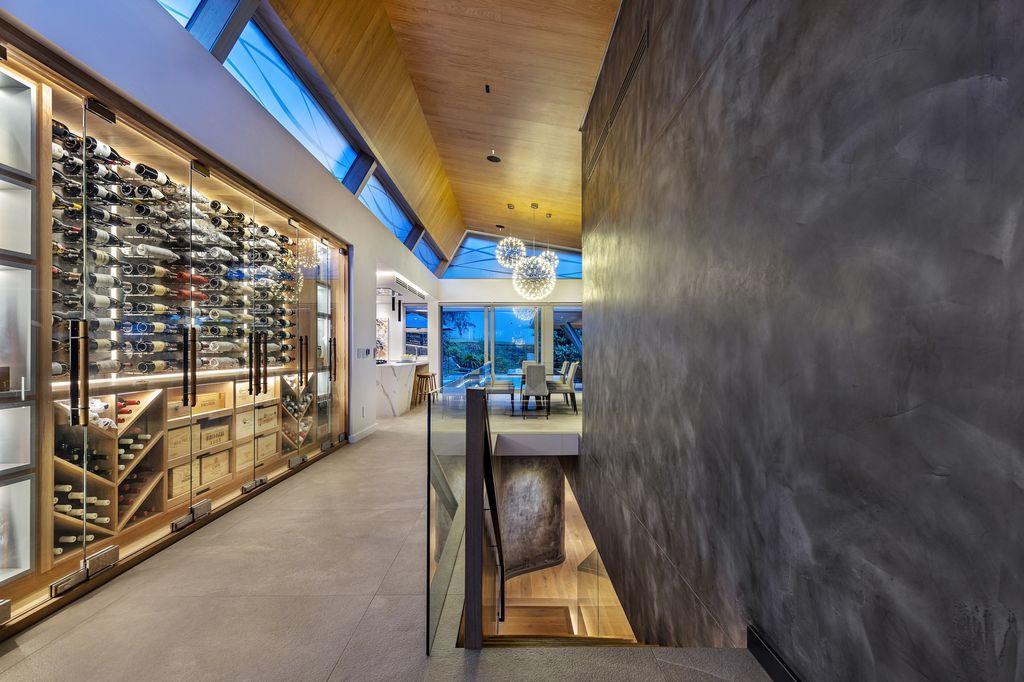
ADVERTISEMENT
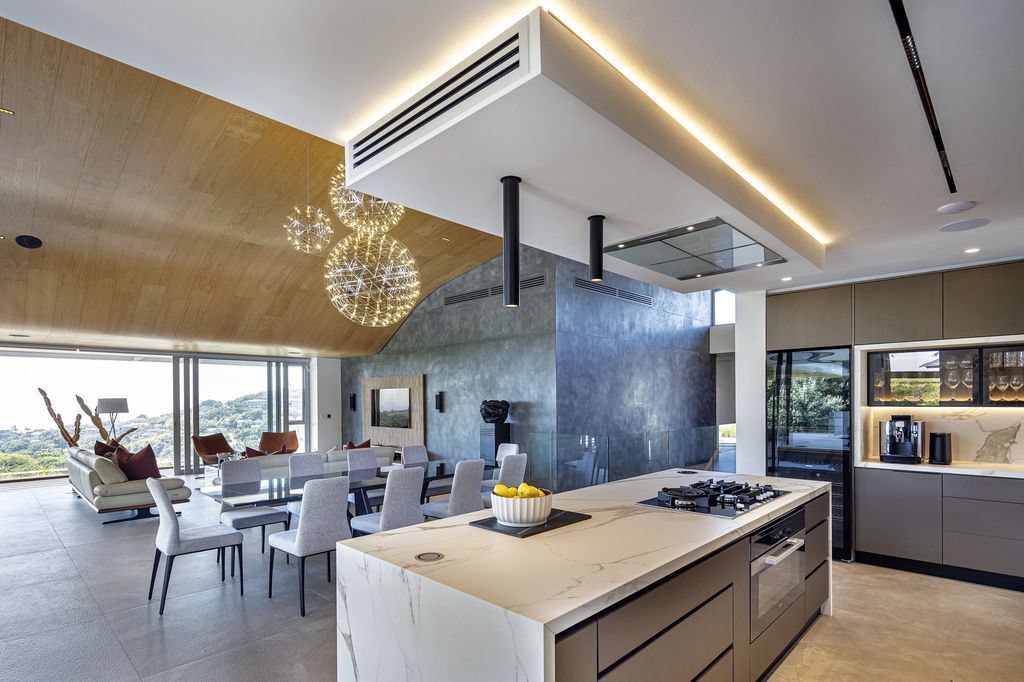
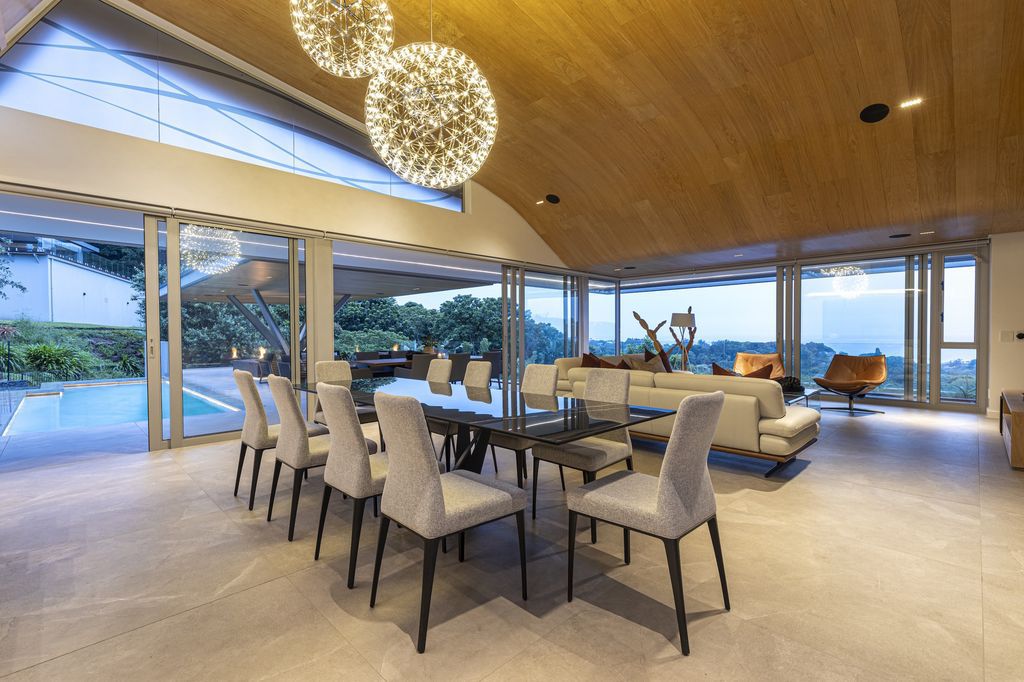
ADVERTISEMENT
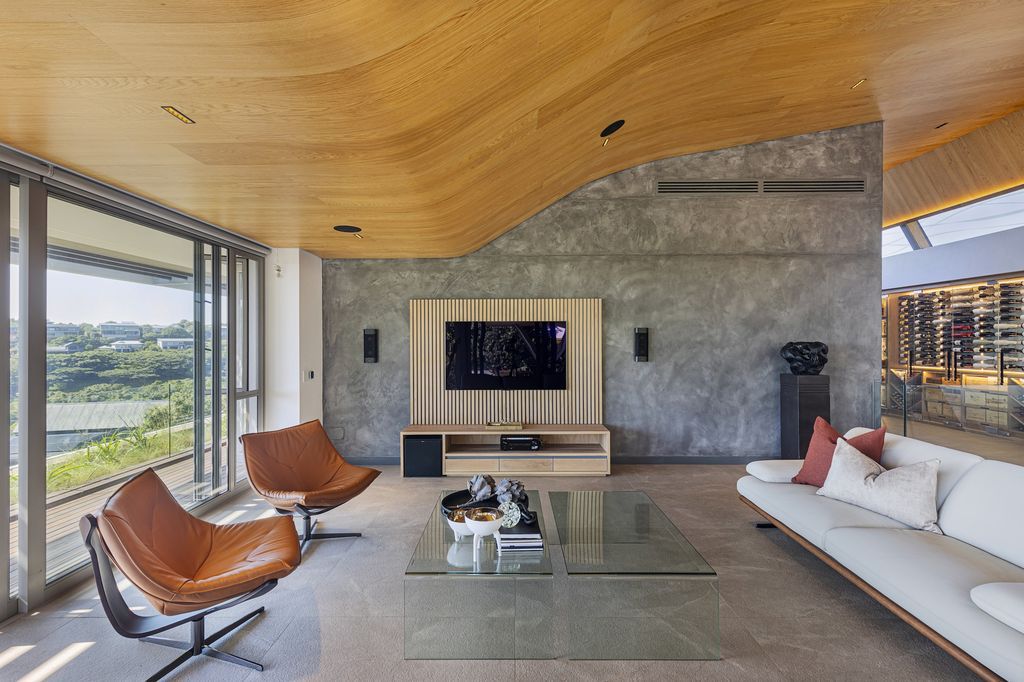
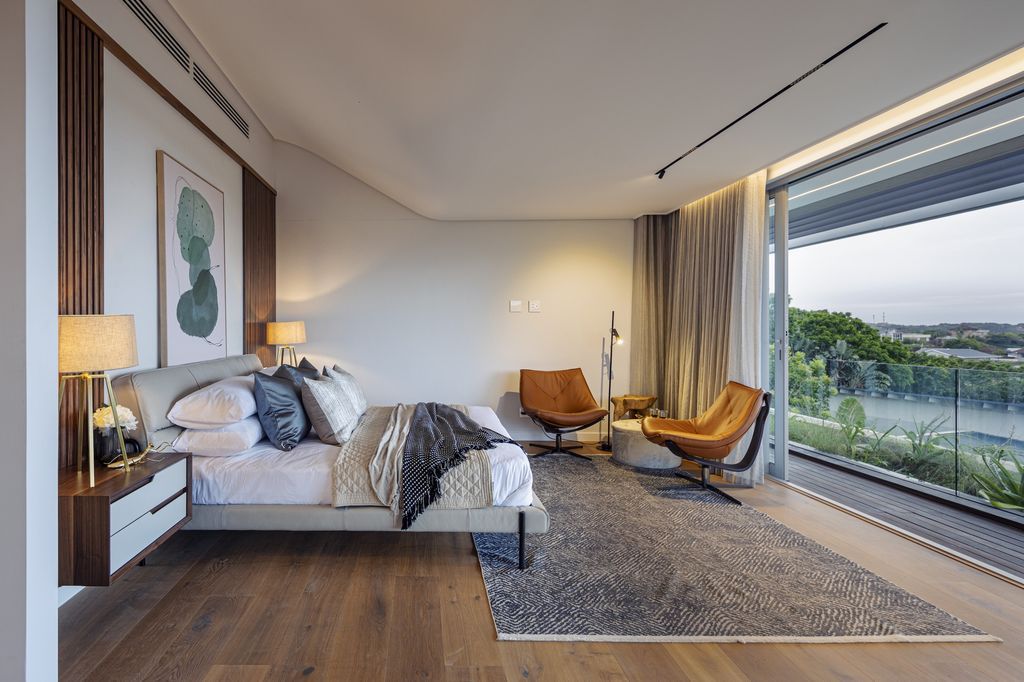
ADVERTISEMENT
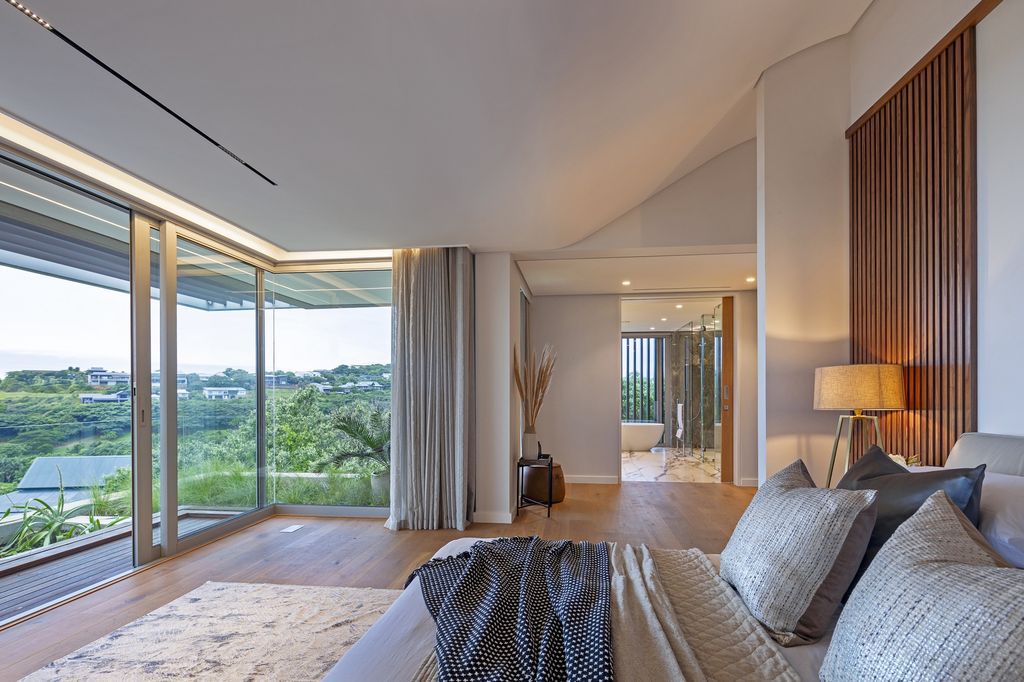
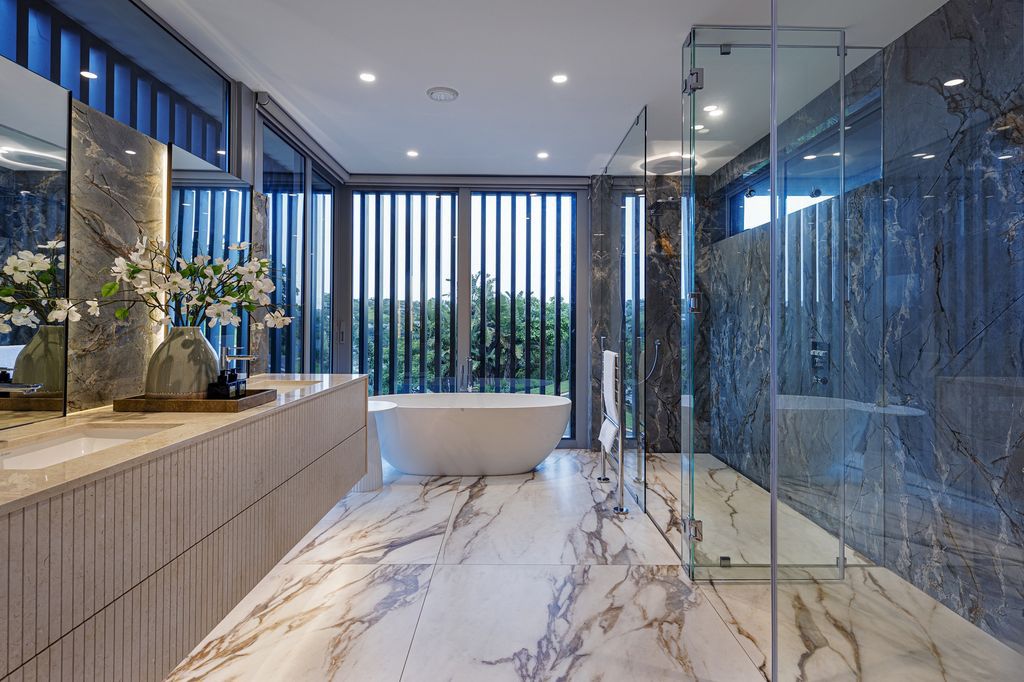
ADVERTISEMENT
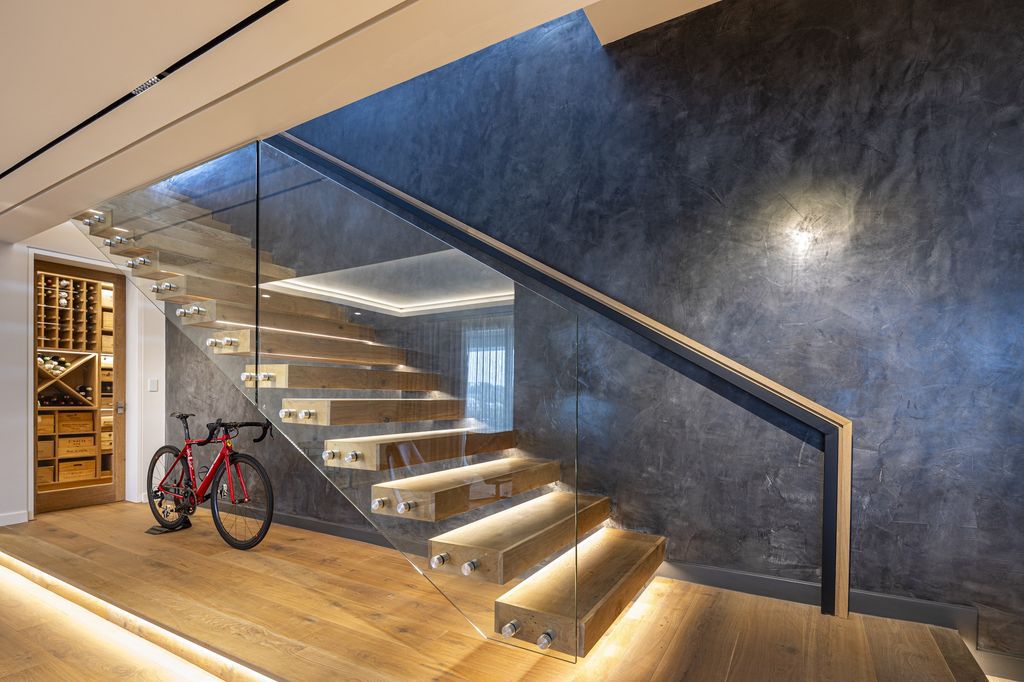
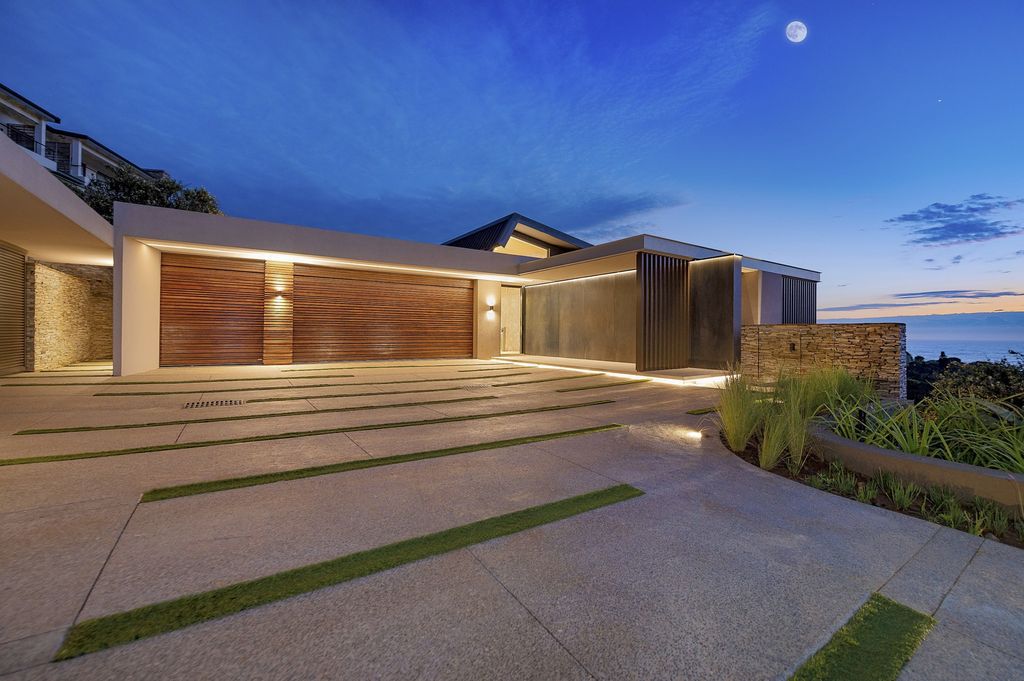
ADVERTISEMENT
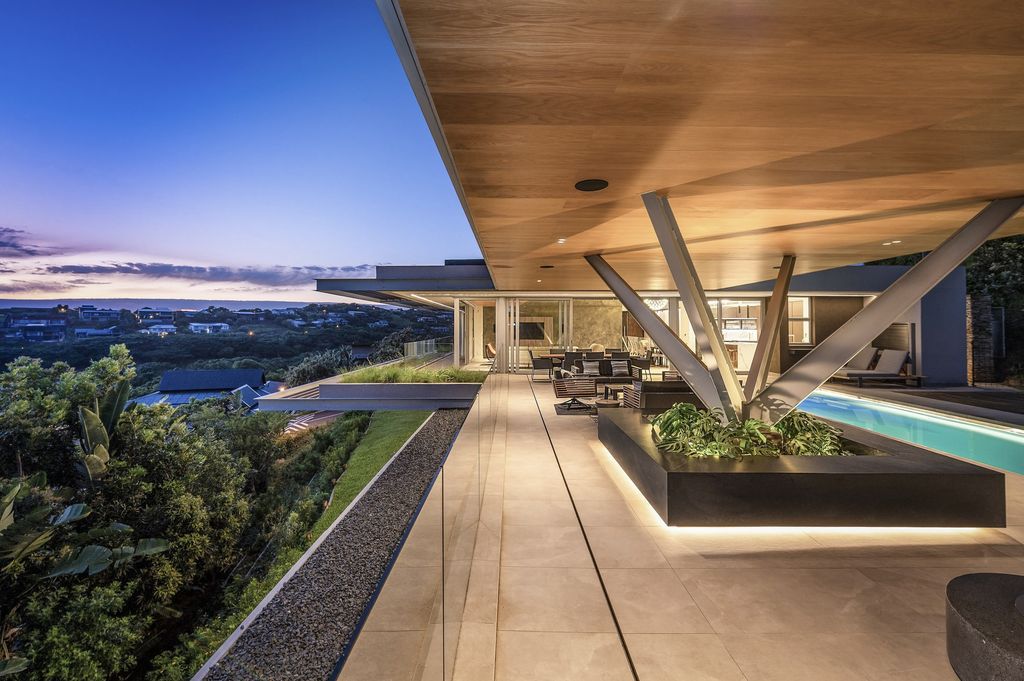
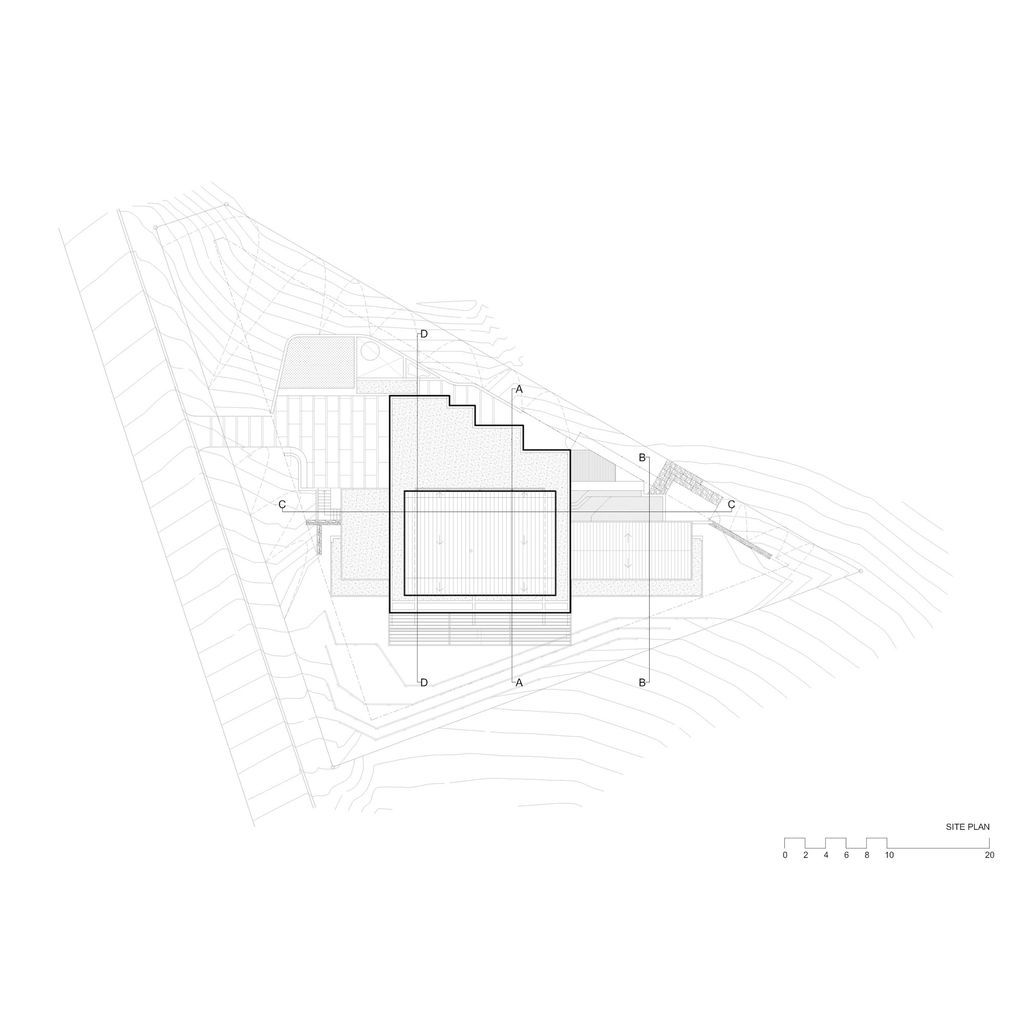
ADVERTISEMENT
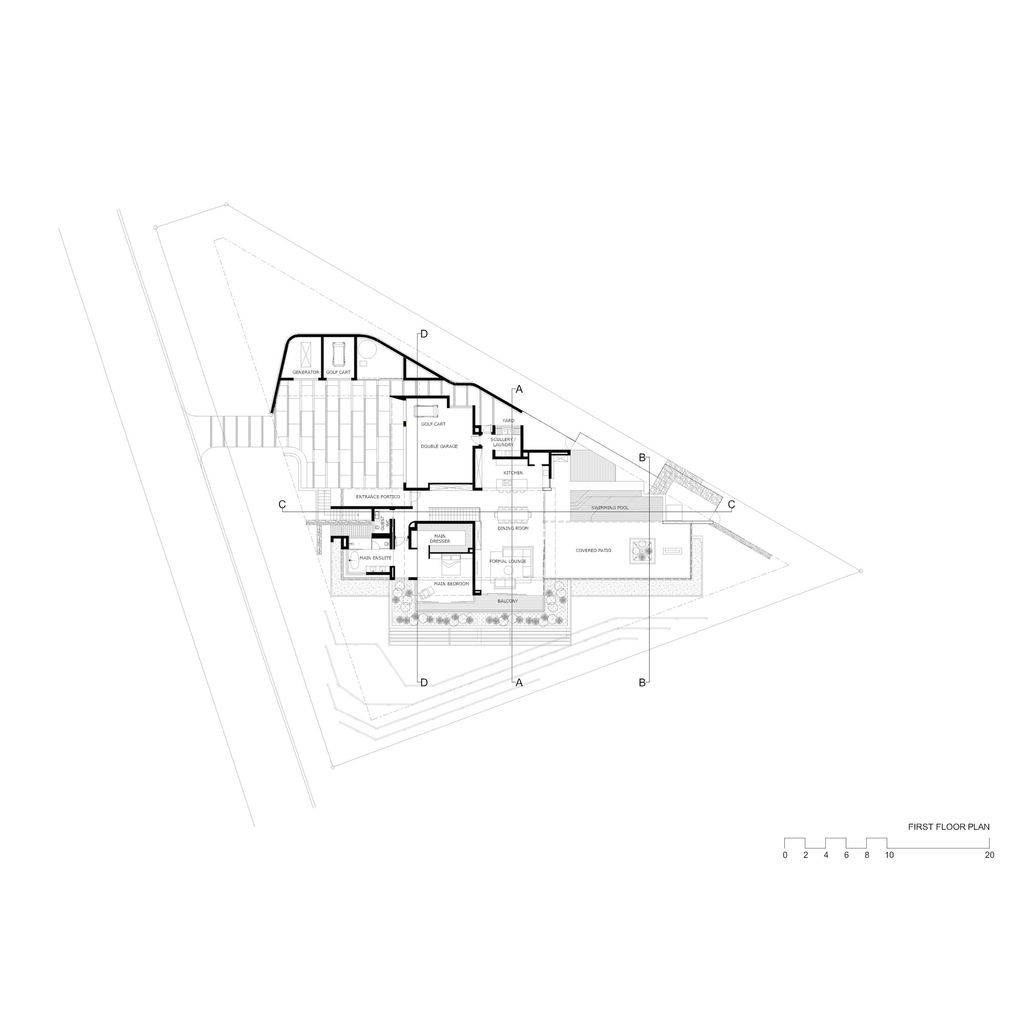
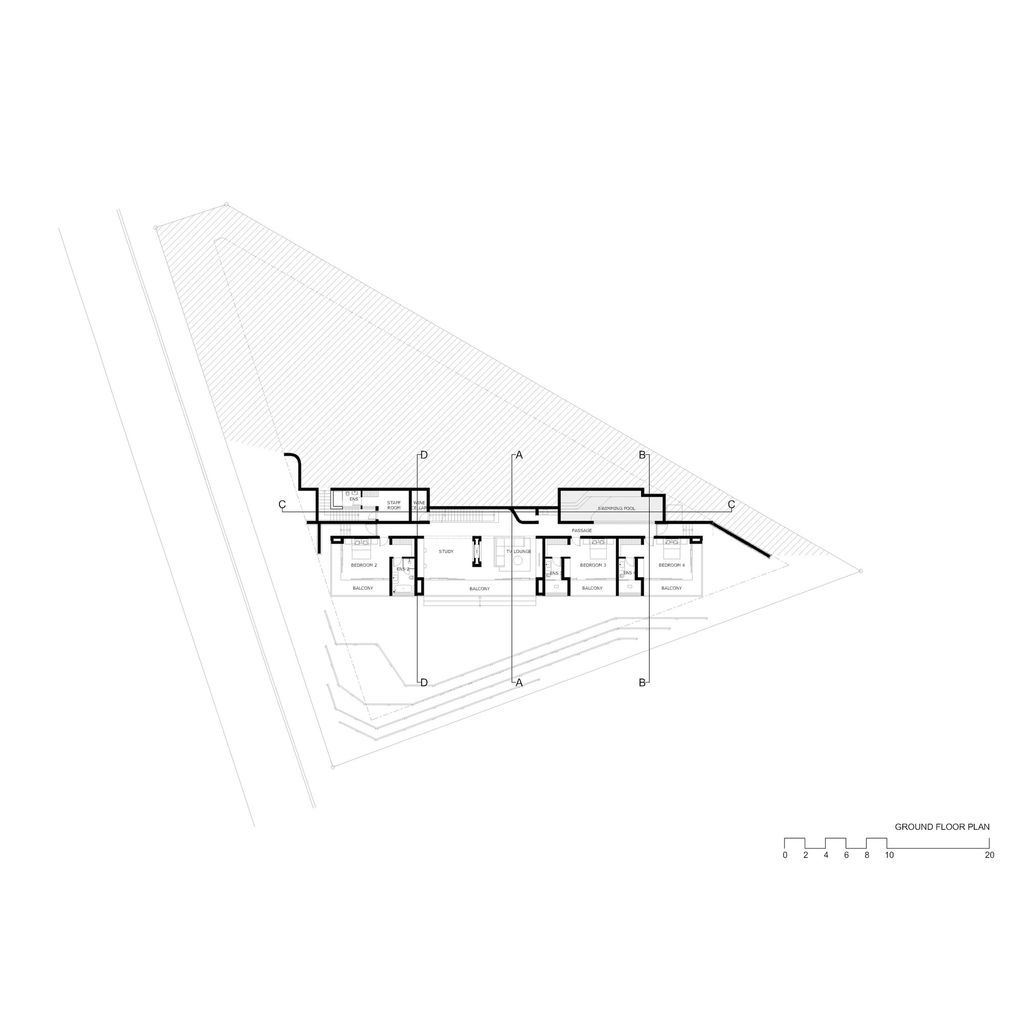
ADVERTISEMENT
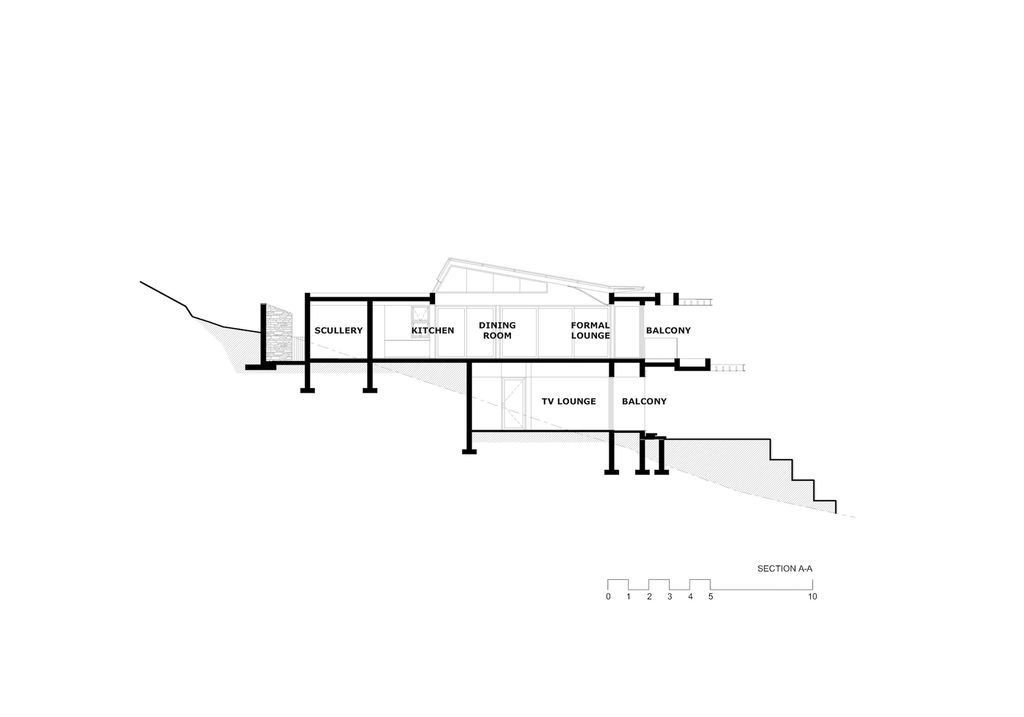
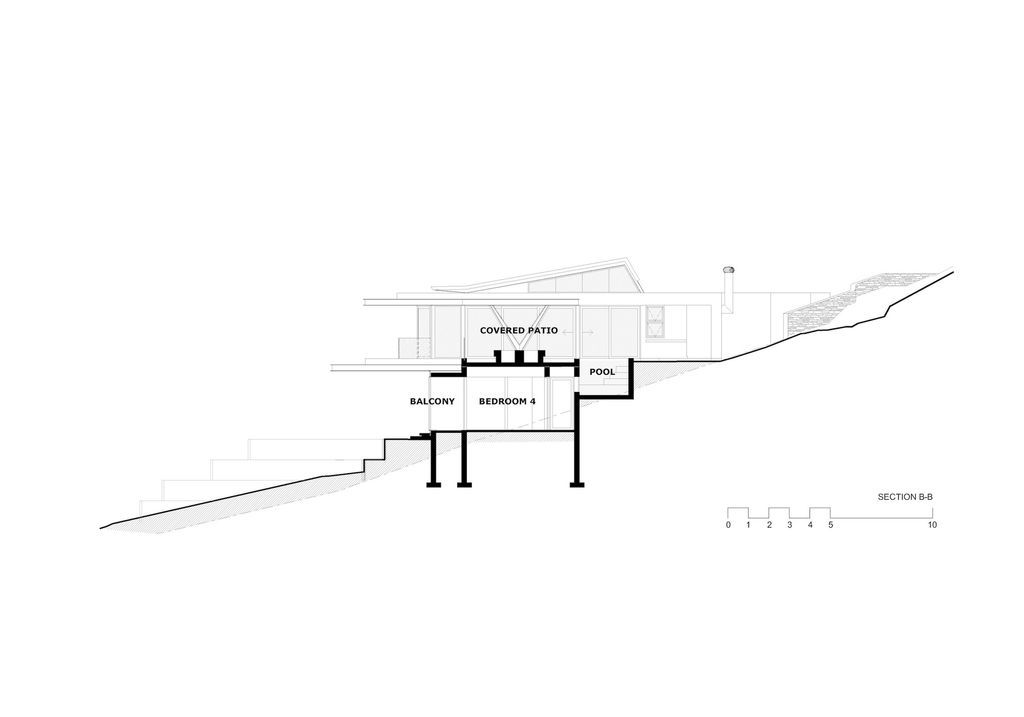
ADVERTISEMENT
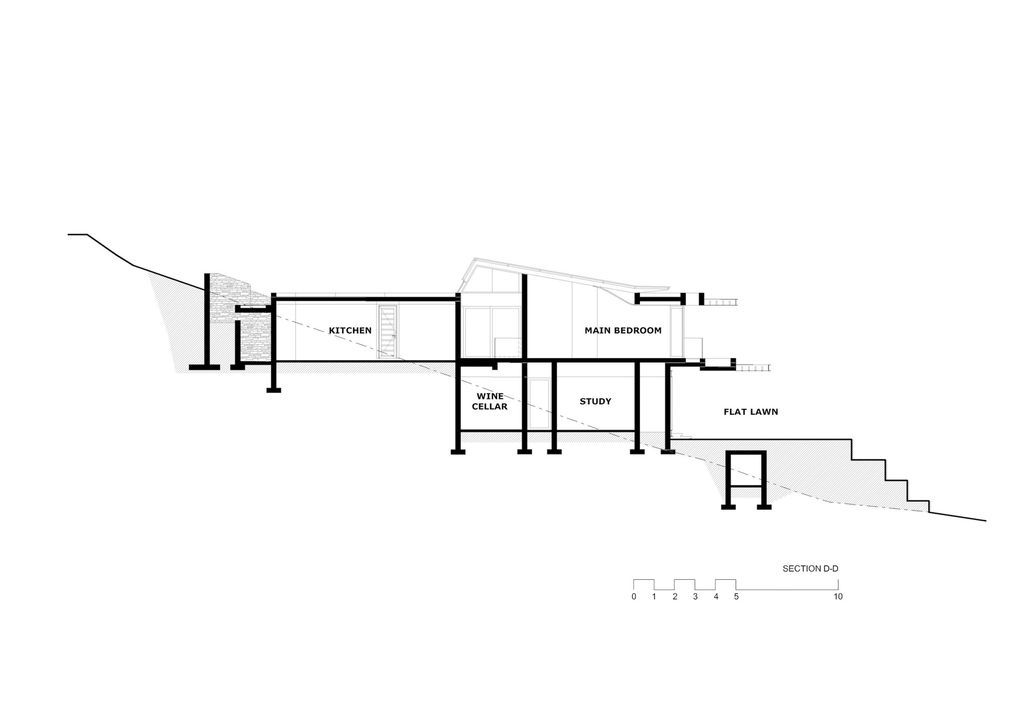
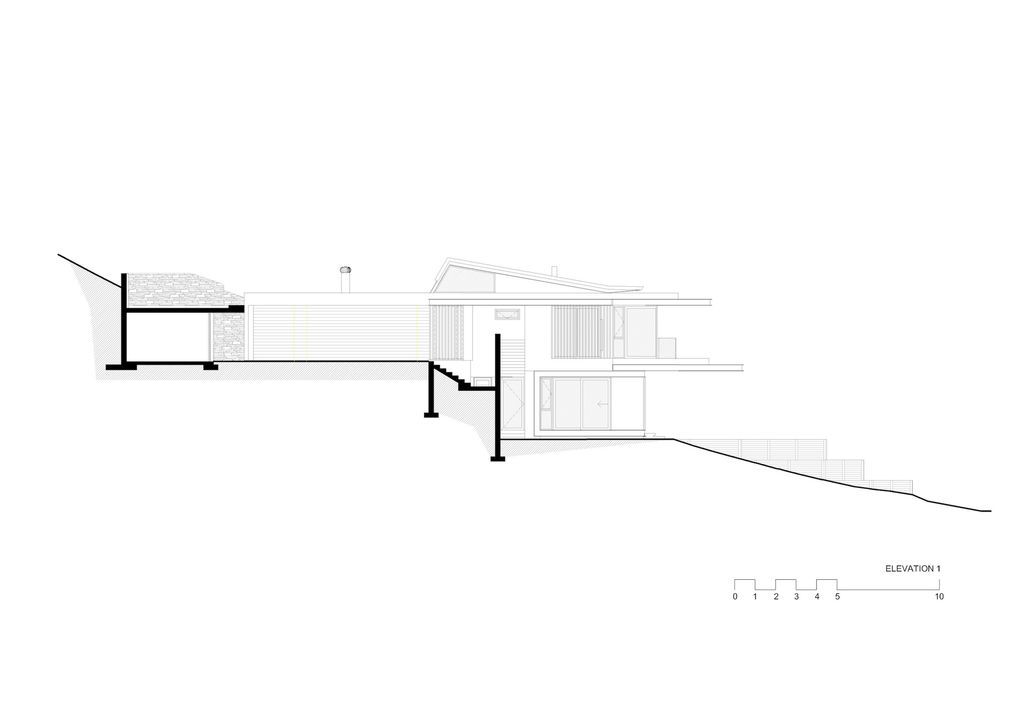
ADVERTISEMENT
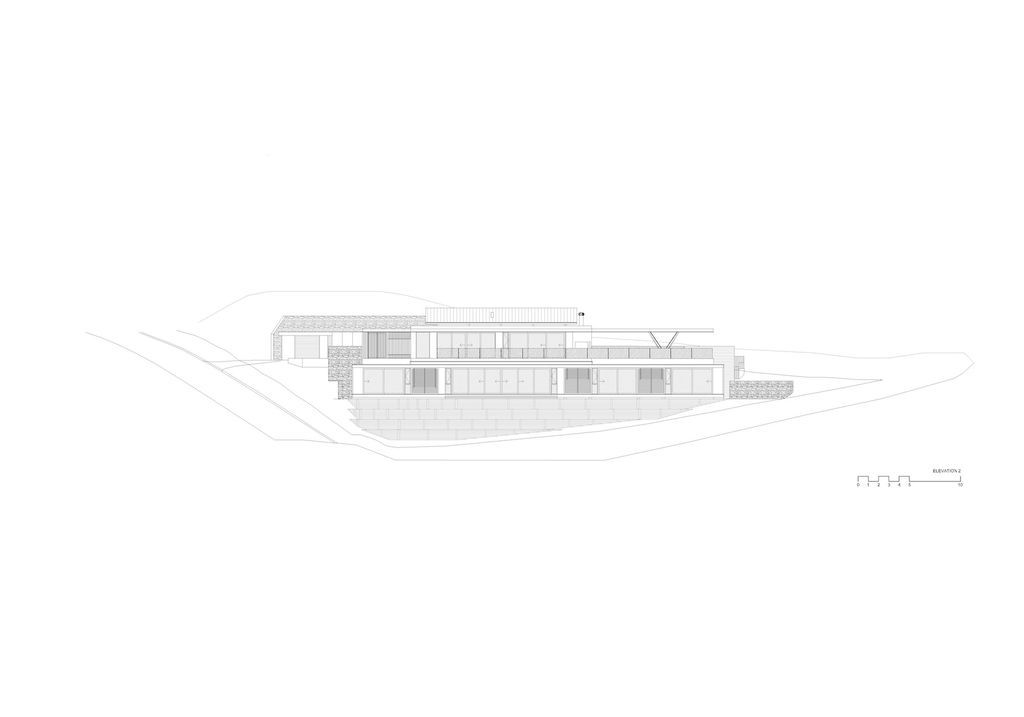
The Casa á Beiramar Gallery:




























Text by the Architects: Casa á Beiramar envisioned by Metropole Architects is a 750m. modern 4-bedroom home situated in the prestigious Simbithi Golf Estate on KwaZulu Natal’s North Coast of South Africa. The design philosophy revolves around a harmonious blend of modern aesthetics and the natural environment. The house stands as a bold testament to refined modernism, utilizing materials like steel, glass, and concrete with meticulous detail. Clean lines juxtaposed with tactile elements such as timber and stone create a sophisticated yet understated ambiance.
Photo credit: Grant Pitcher, Mo Heine | Source: Metropole Architects
For more information about this project; please contact the Architecture firm :
– Add: 271 Problem Mkhize Rd, Essenwood, Durban, 4001, South Afirca
– Tel: +27 31 303 7858
– Email: info@metropolearchitects.com
More Projects in South Africa here:
- Nettleton 198 House with modern design & luxurious finishes by SAOTA
- House F, Architecture Blend in with Nature by Elphick Proome Architects
- Stunning Project 216 Ocean View Drive House by Robert Silke & Partners
- House In Blair Atholl, Modern Home by Nico van der Meulen Architects
- Mooikloof Heights House in South Africa by Nico van der Meulen Architects
