Tres Amores House Frames Views of the Pacific Ocean by Studio Saxe
Architecture Design of Tres Amores House
Description About The Project
Tres Amores House designed by Studio Saxe perched on the hilltops of the town of Nosara Costa Rica, that would blend and hide within its natural surroundings. Whilst opening to the dramatic ocean and mountain views. Due to the constrained nature of the size of the site, Studio Saxe decided to create a house composed of two floors that in turn are staggered to break the mass of the dwelling. Besies, living public spaces below linked to private bedrooms above by a dramatic vertical core that provides the entrance of the home and a moment of intense connection to the framed views of the ocean. Also, softer interior spaces are juxtaposed to harsher textured exterior cladding of charred teak wood and black framed windows.
Indeed, the construction method of this dwelling came directly from understand the capability of the soil to hold weight and the seismic conditions that exist in Costa Rica. Together with engineers Studio Saxe decided to create a lightweight steel structure that would pre-cut off site and assembled quickly and efficiently on the site.
On the other hand, this house uses the power of the sun to heat water, minimize energy consumption, as well as recycles water through filters, and utilizes state of the art treatment plant systems. Indeed, this design is a clear reflection of an approach to design that combines high tech preemptive design with low tech construction methods.
The Architecture Design Project Information:
- Project Name: Tres Amores House
- Location: Nosara, Costa Rica
- Project Year: 2020
- Area: 515 m²
- Designed by: Studio Saxe
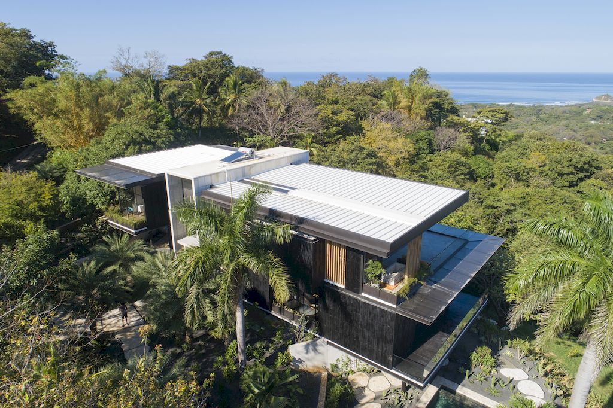
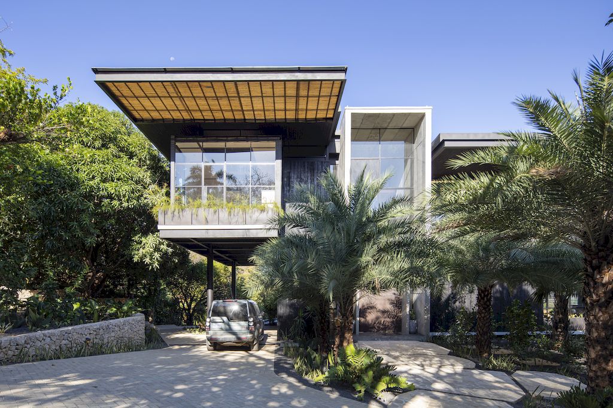
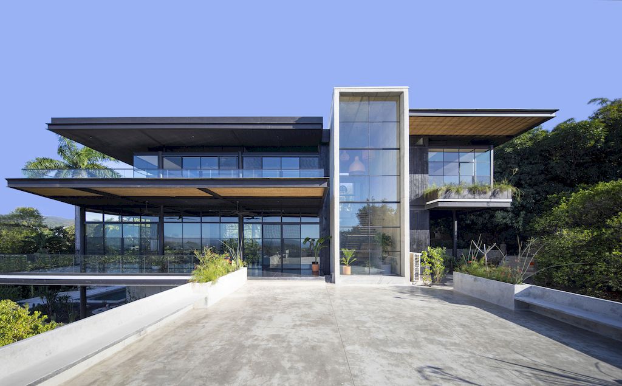
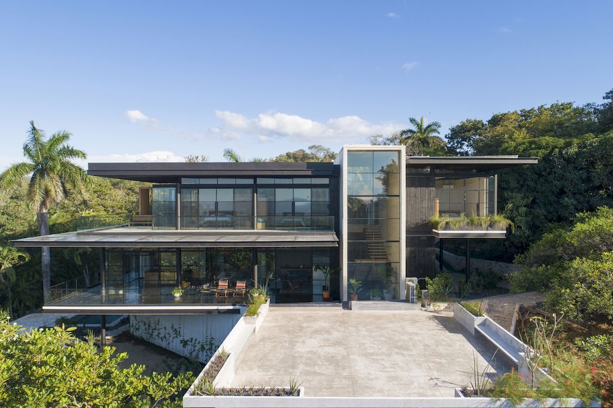
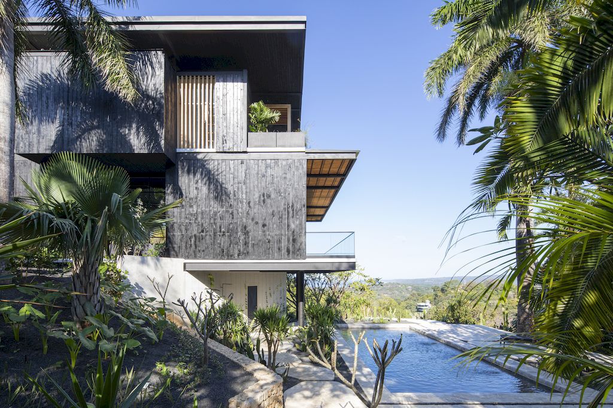
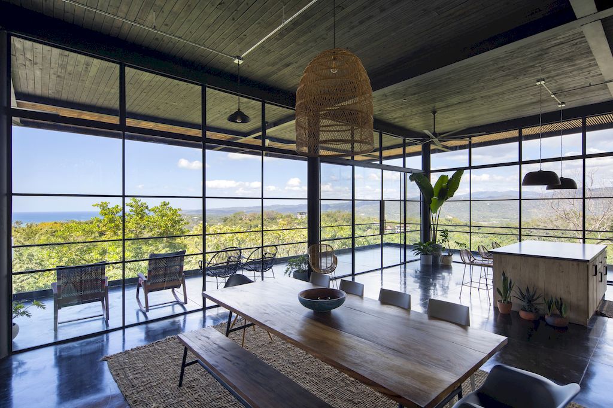
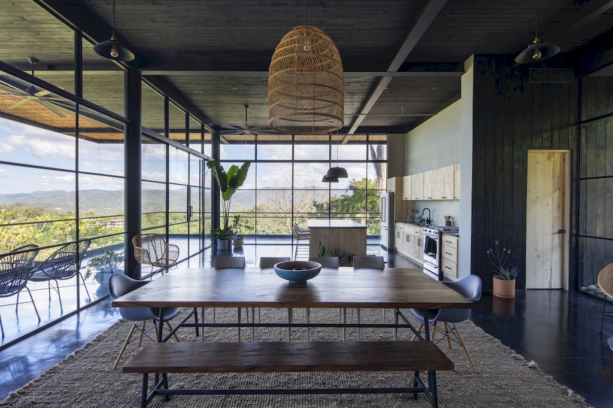
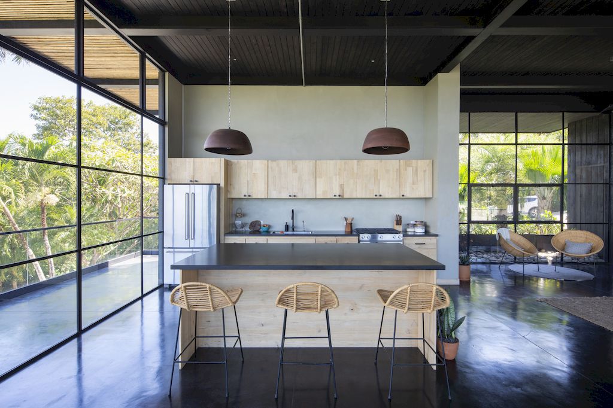
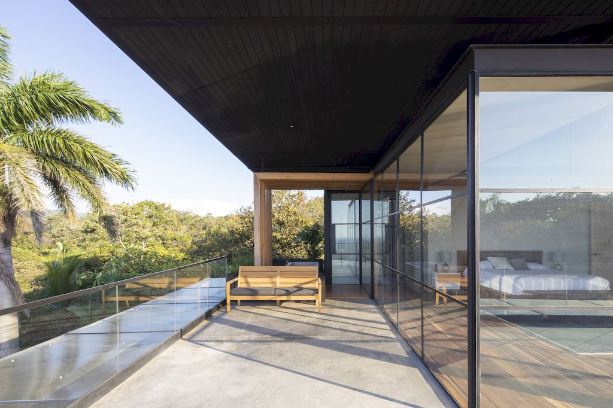
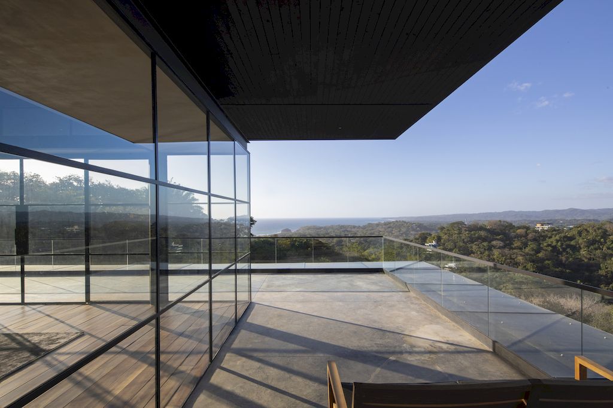
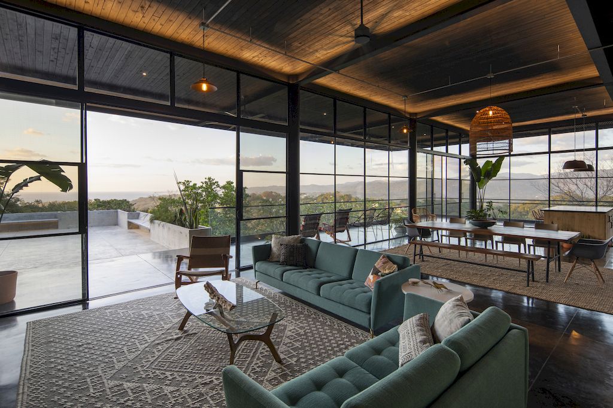
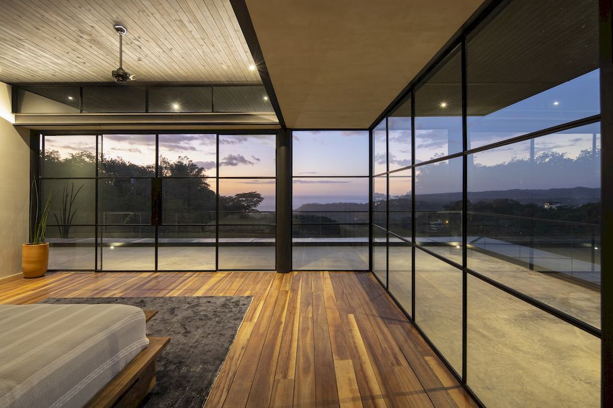
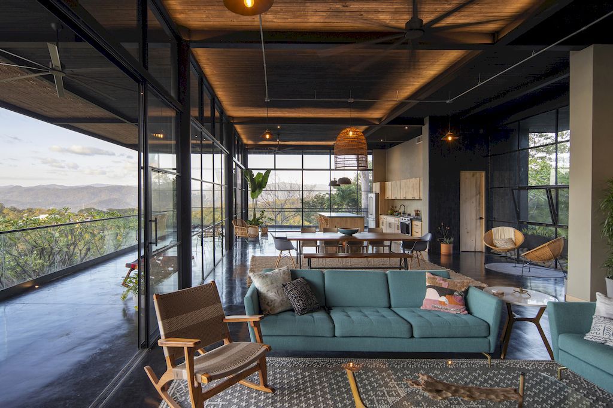
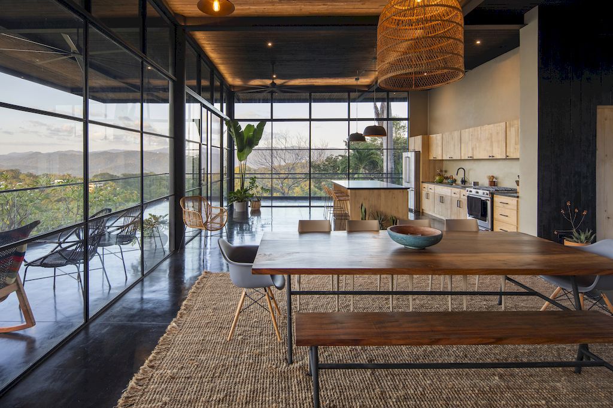
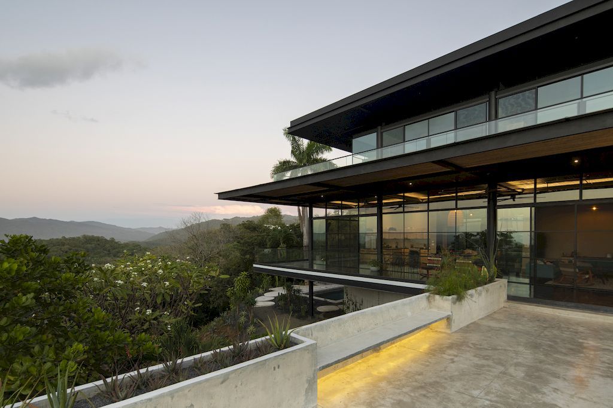
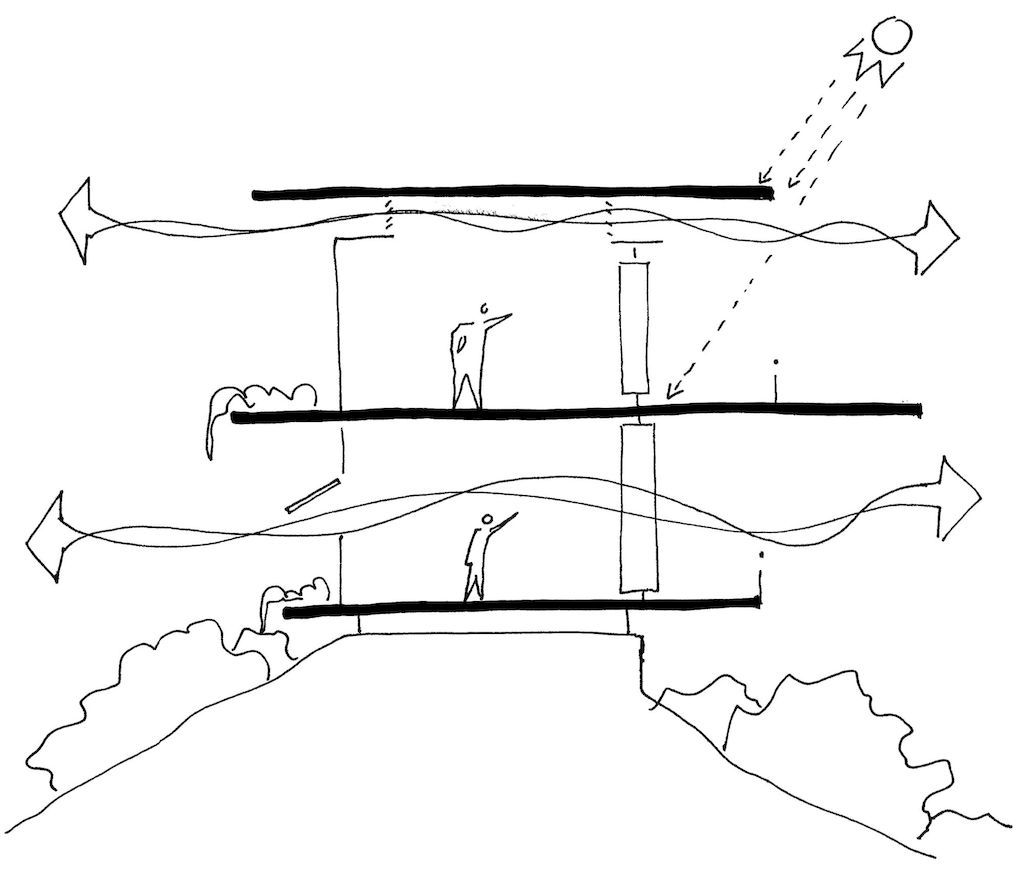
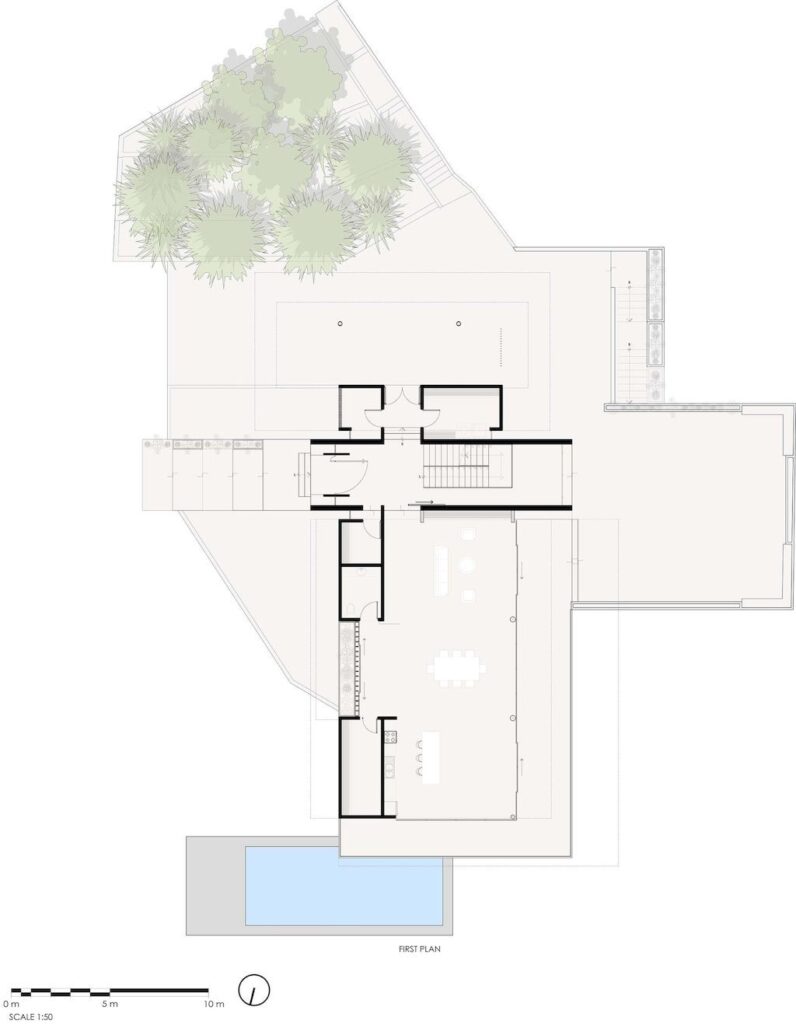
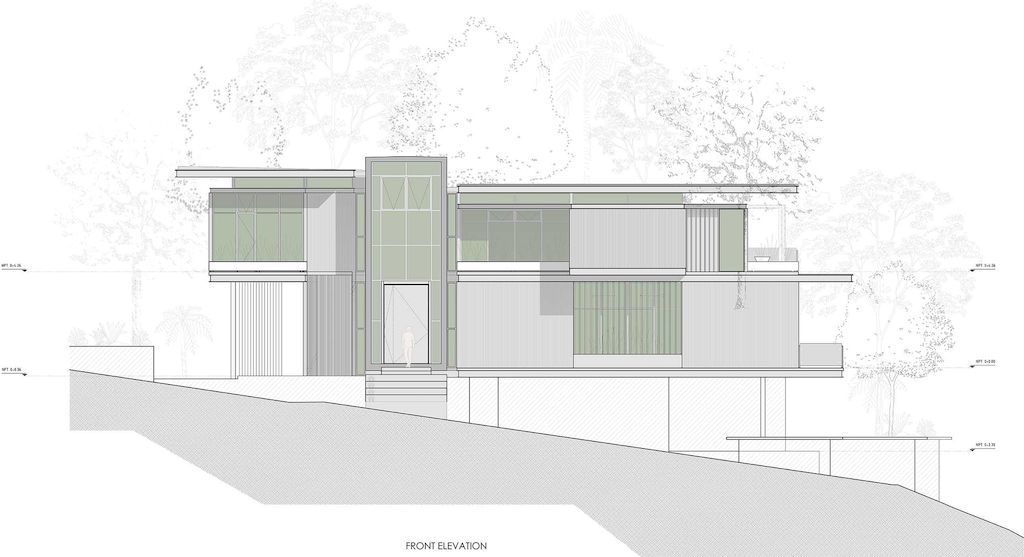
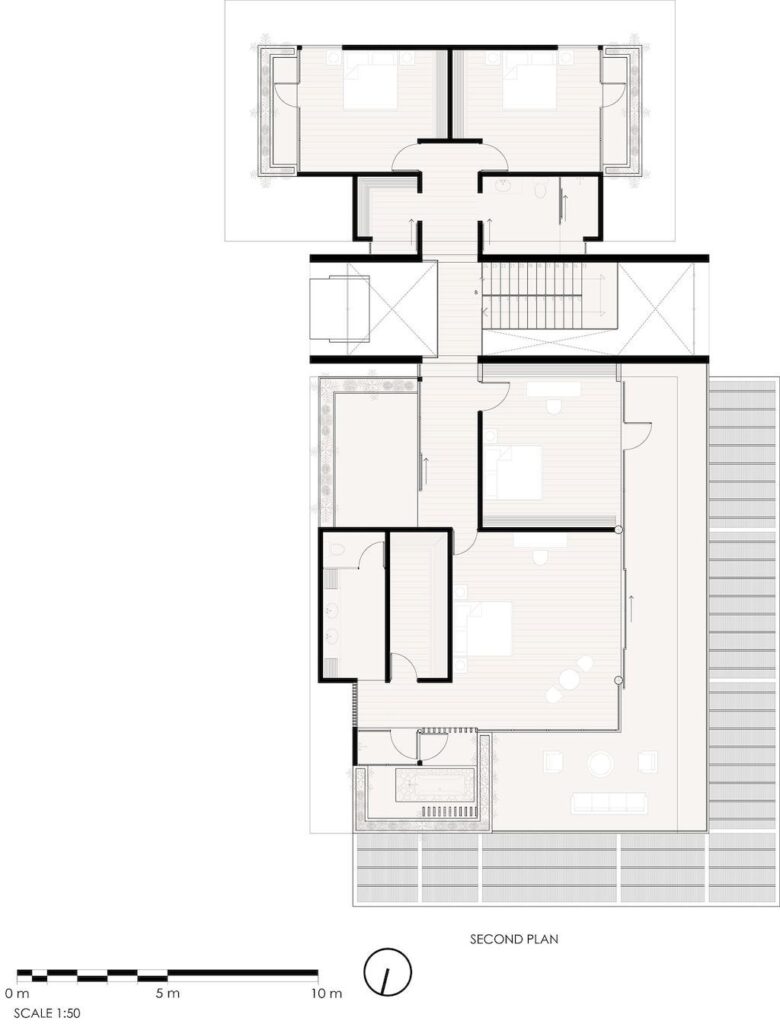
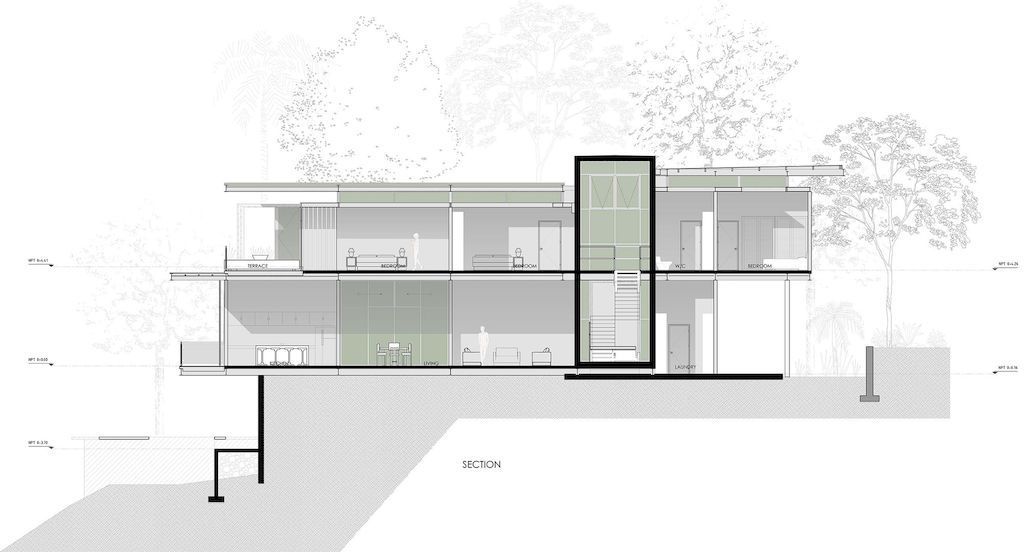
The Tres Amores House Gallery:




















Text by the Architects: Tres Amores House frames views of the Pacific Ocean in Costa Rica Studio Saxe commissioned to design a family home perched on the hilltops of the town of Nosara Costa Rica, that would blend and hide within its natural surroundings whilst opening to the dramatic ocean and mountain views.
Photo credit: Andres Garcia Lachner | Source: Studio Saxe
For more information about this project; please contact the Architecture firm :
– Add: Av. 9, Nunciatura, San José, Costa Rica
– Tel: +506 4030 6053
– Email: info@studiosaxe.com
More Projects here:
- Conceptual Design of Nik Villa in Moscow, Russia by SAOTA
- Japanese Architectural House in Moscow by Yusuke Takahashi
- House CSS with Spectacular views of Silveira beach by Seferin Arquitetura
- House of Toninhas, dialogue between design & nature by 24 7 Arquitetura
- SR House, Blends in with Nature by Juliana Camargo + Prumo projetos































