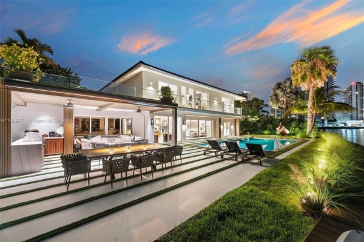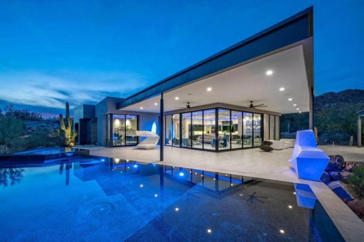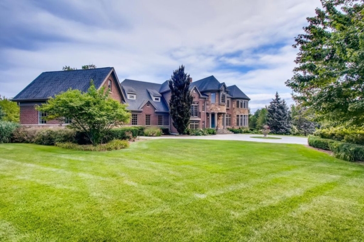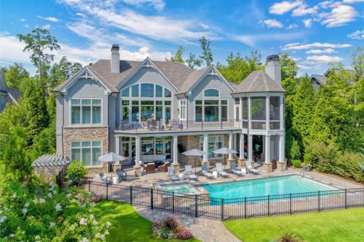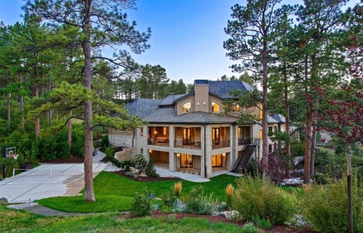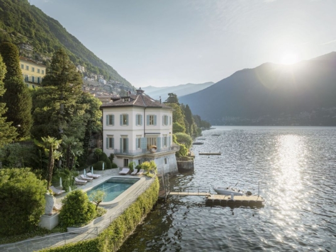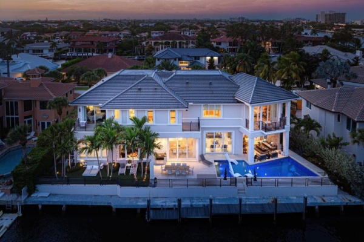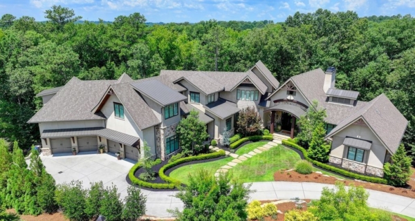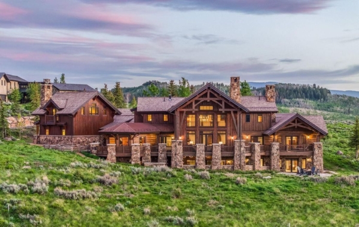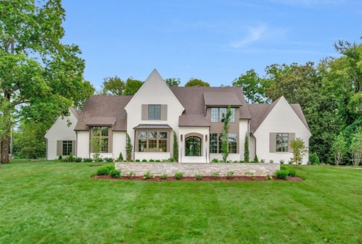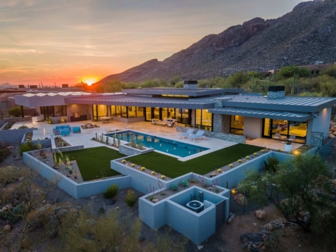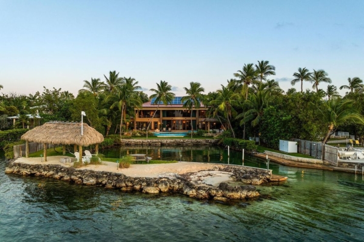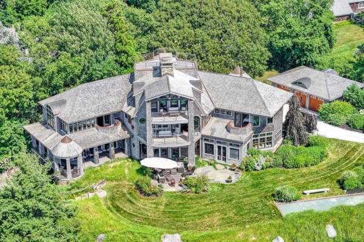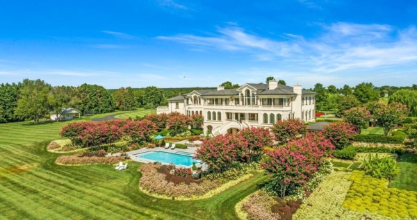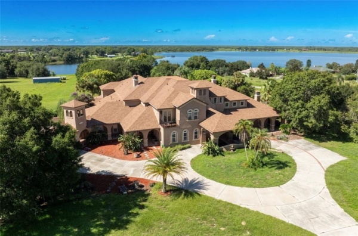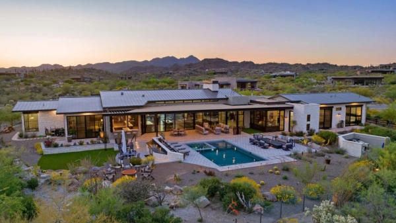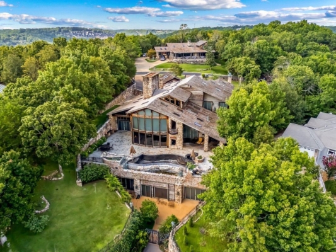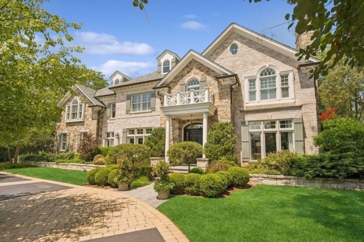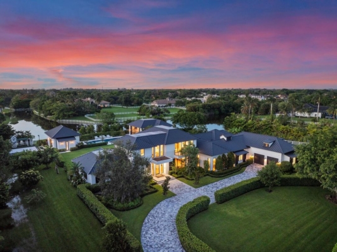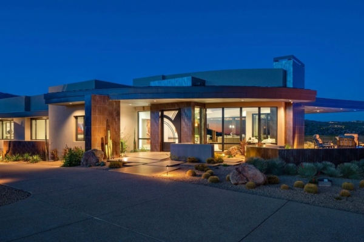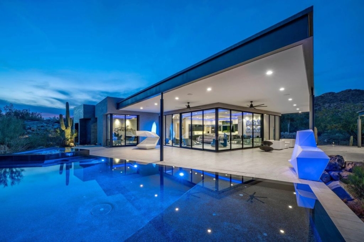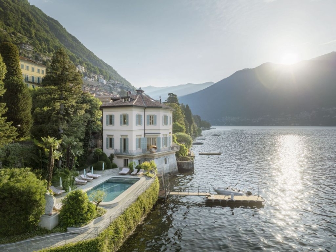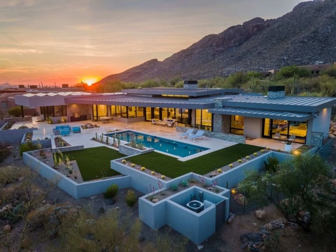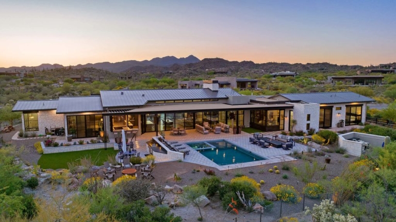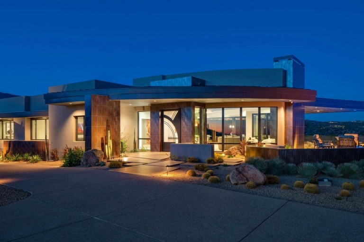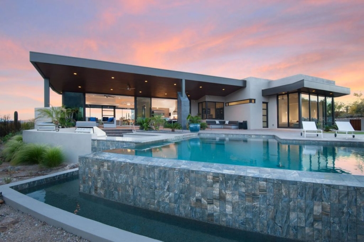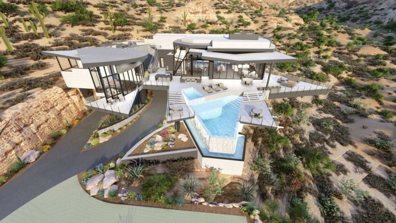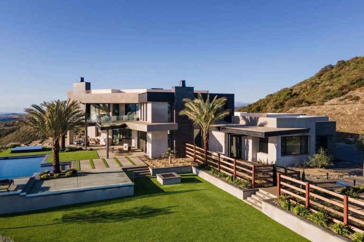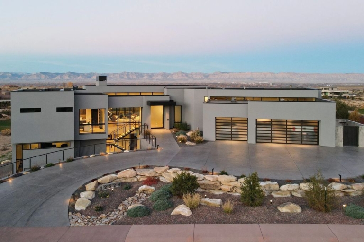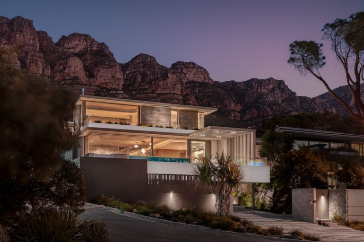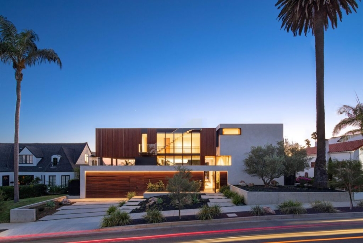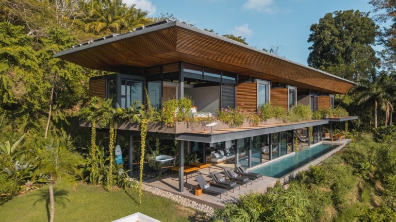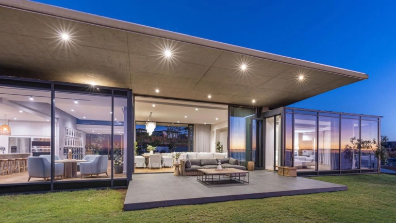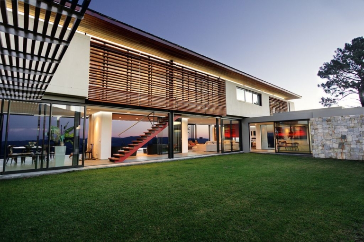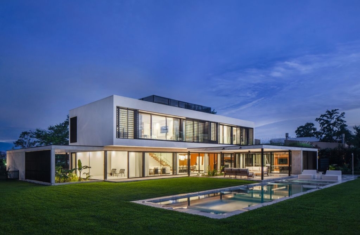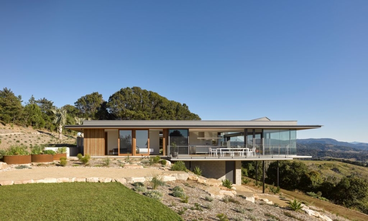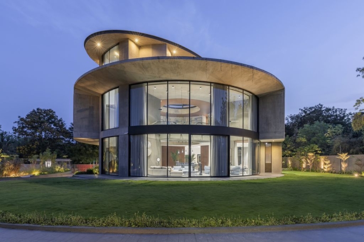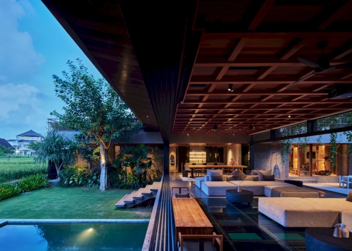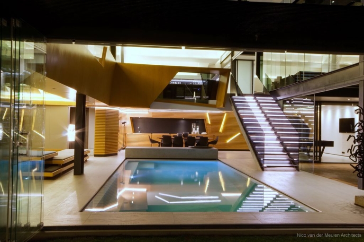ADVERTISEMENT
Contents
Architecture Design of Residence 1446
Description About The Project
Residence 1446 designed by Miró Rivera Architects is an impressive project that responds to this magnificent site. Also, takes advantage of the views, and creates both indoor and outdoor living environments that embrace the lifestyle of its owners. The house comprised of two wings connected by a transparent volume containing the living and dining spaces. The North wing contains the bedrooms, and the south wing contains the garage, media, storage, laundry, and kitchen. An East-West axis defined by rough – hewn, locally – sourced limestone walls emphasizes a procession from the auto court through the home’s main spaces to the landscape beyond.
In addition to this, approach from the auto court, the home reveals a glimpse of the expansive site through two walls of uninterrupted, butt-glazed windows. Arrive at the front door, the focus turns to a copper pivot door framed by a narrow sidelight. Once insides, visitors find themselves in a warm foyer featuring limestone floors, Venetian plaster walls and ceilings, and African sapele wood accents.
Besides, the 1,000 – square – foot great room enclosed by glass on both sides. The architecture frames the landscape, disappear through the transparency of the glass walls. Wwhile clerestory windows flood the space with natural light. The limestone floors and walls continue from interior to exterior, form a large terrace with a set of broad, gentle steps leading down to an expansive lawn. Also, adjacent to the kitchen is an outdoor living area shaded by a deep overhang that extends along the kitchen and great room.
The Architecture Design Project Information:
- Project Name: Residence 1446
- Location: Austin, Texas, United States
- Area: 7075 ft²
- Designed by: Miró Rivera Architects
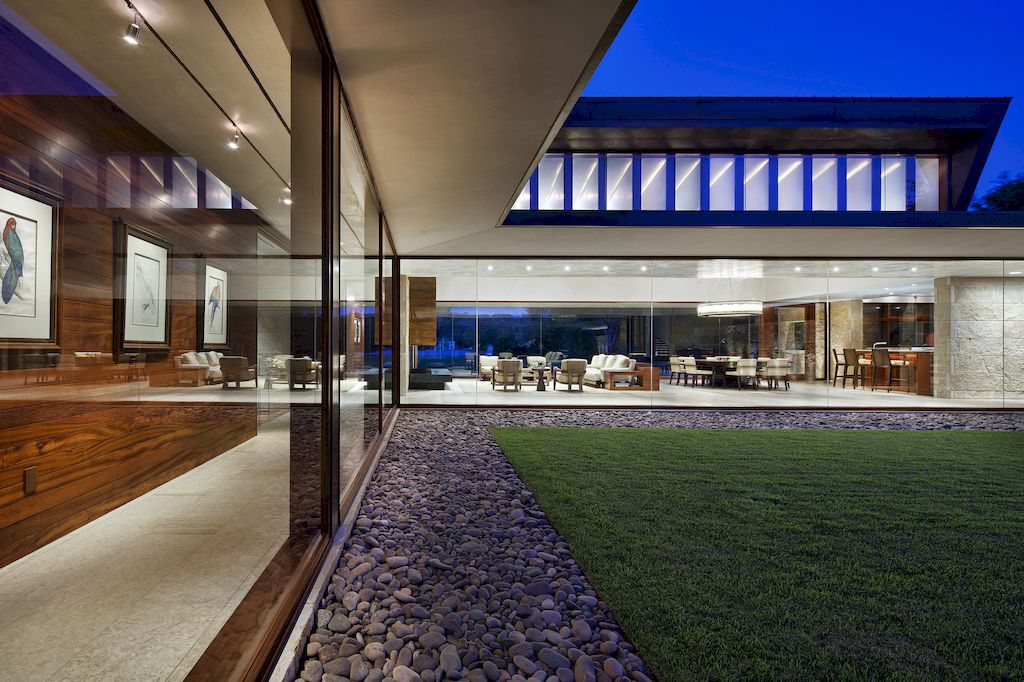
ADVERTISEMENT
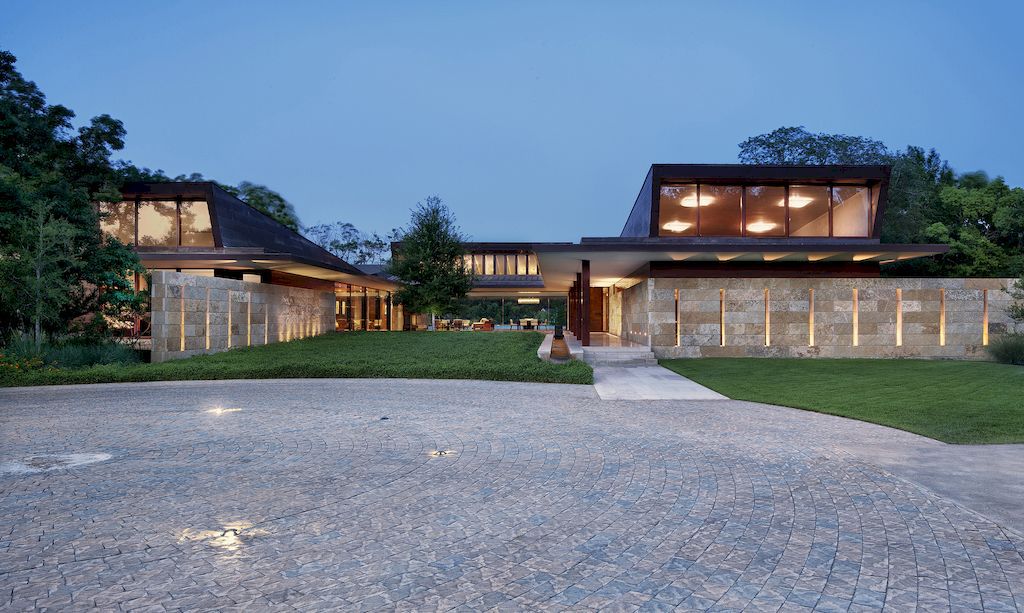
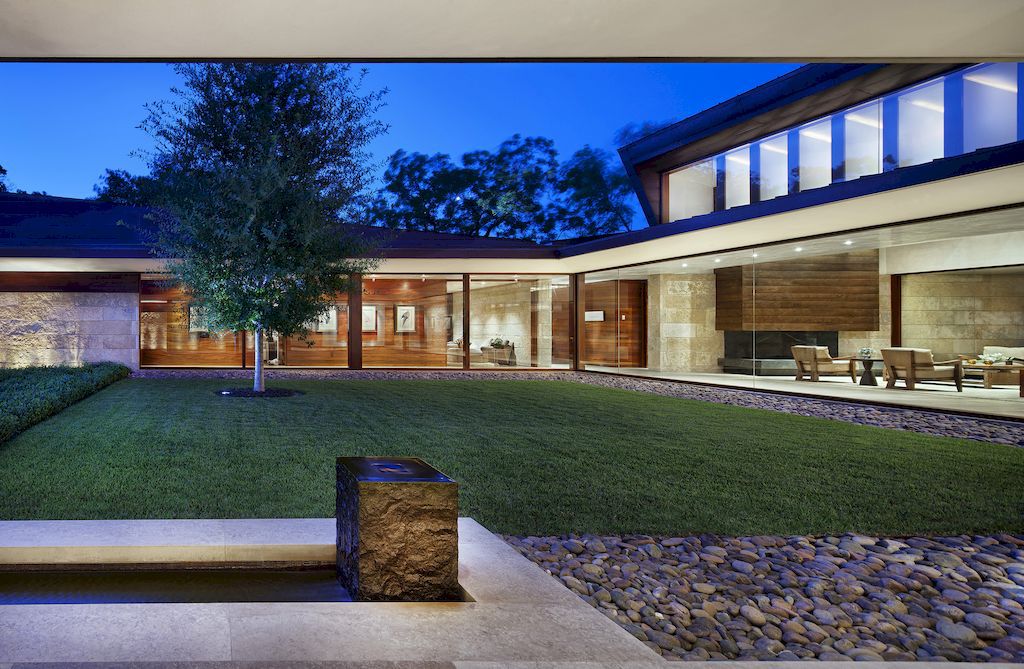
ADVERTISEMENT
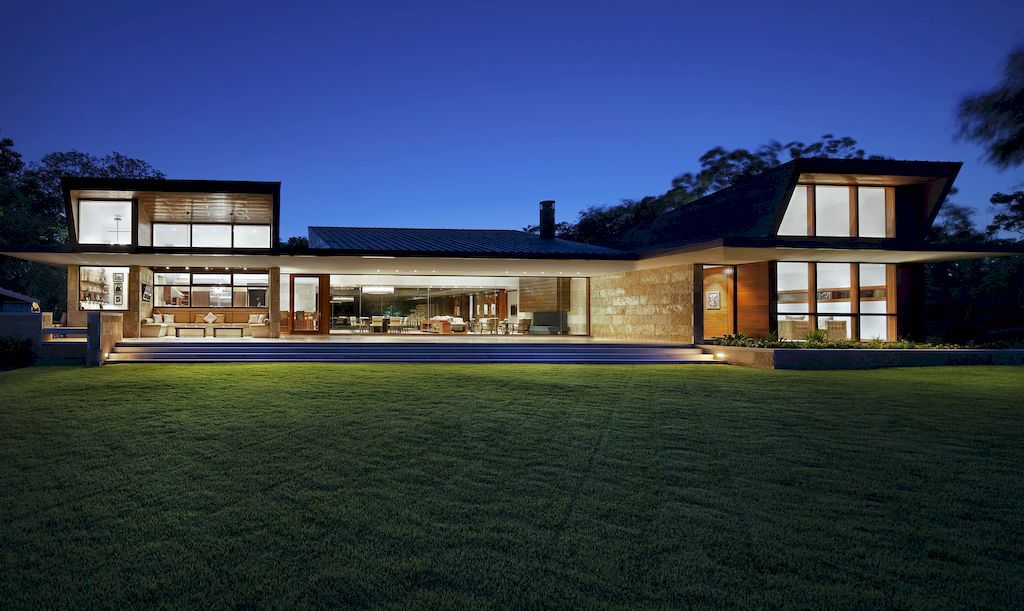
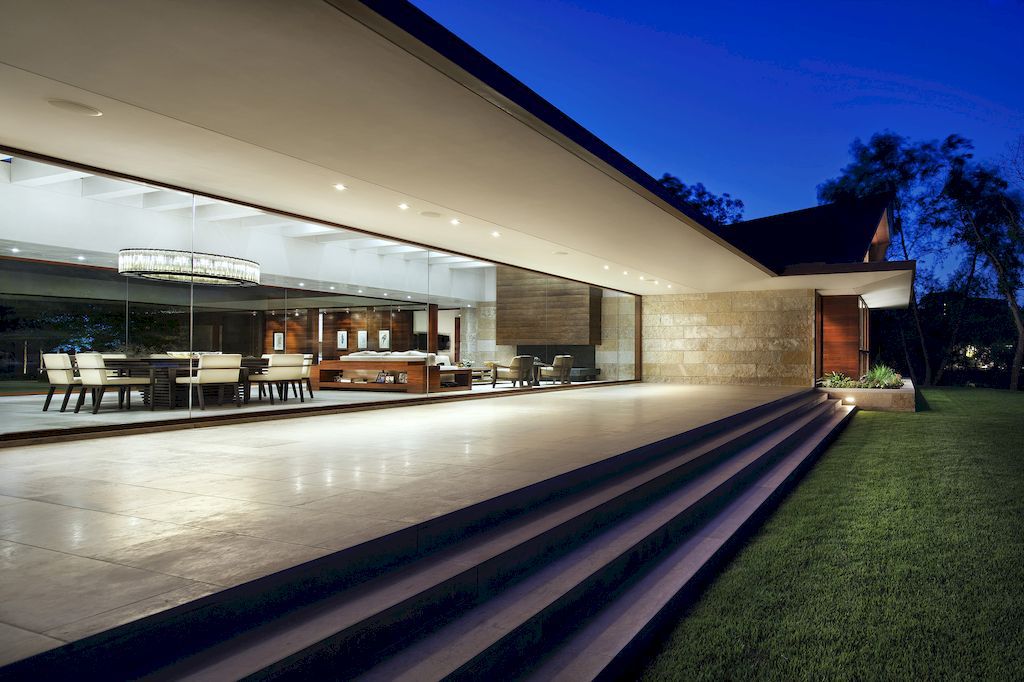
ADVERTISEMENT
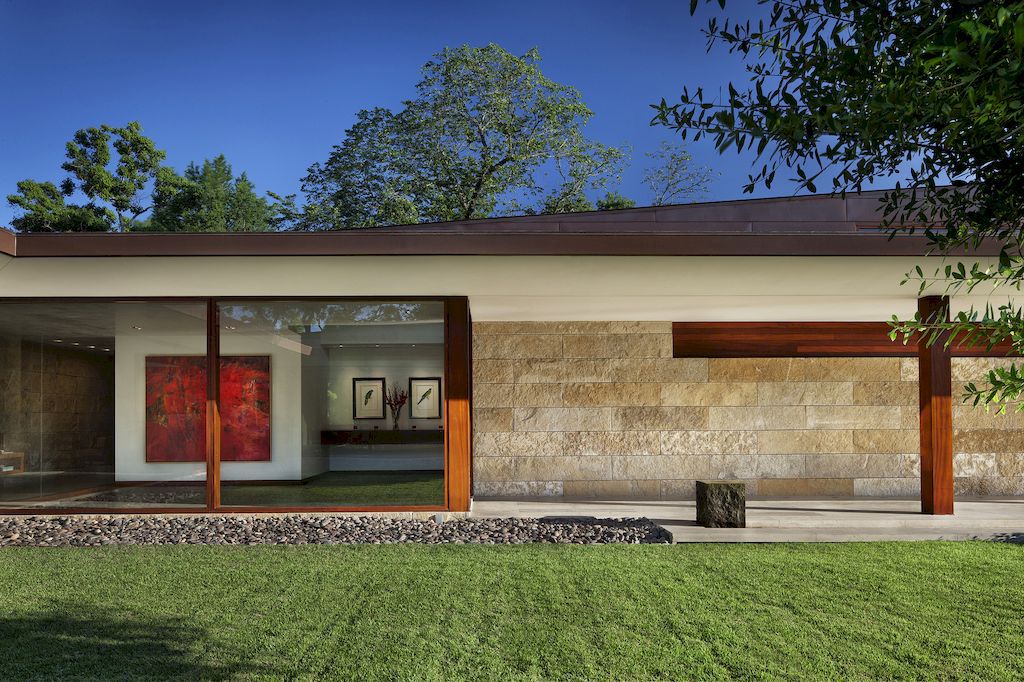
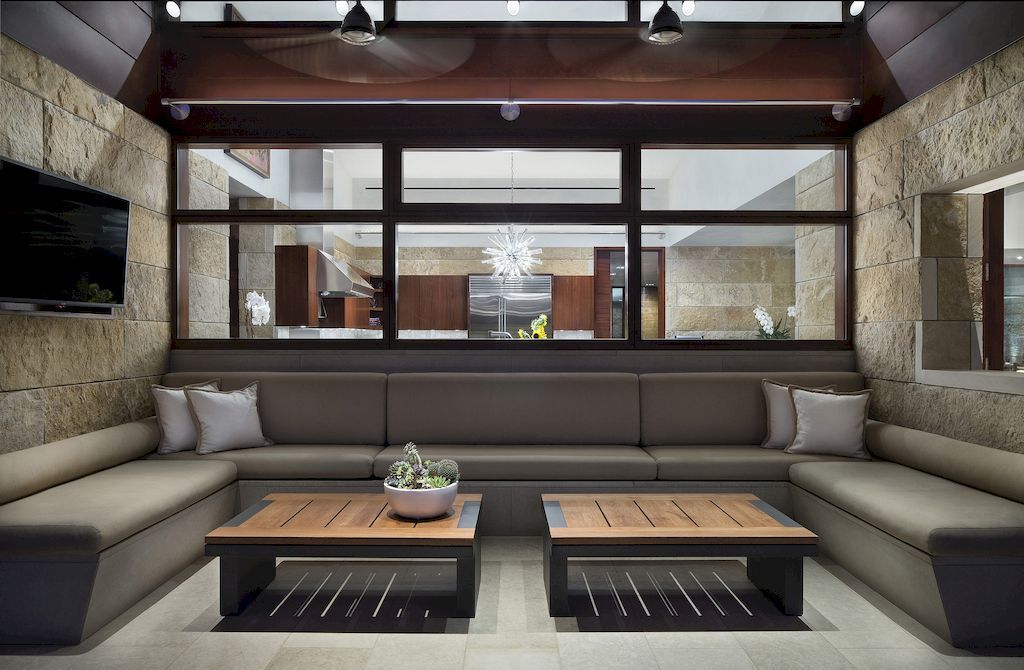
ADVERTISEMENT
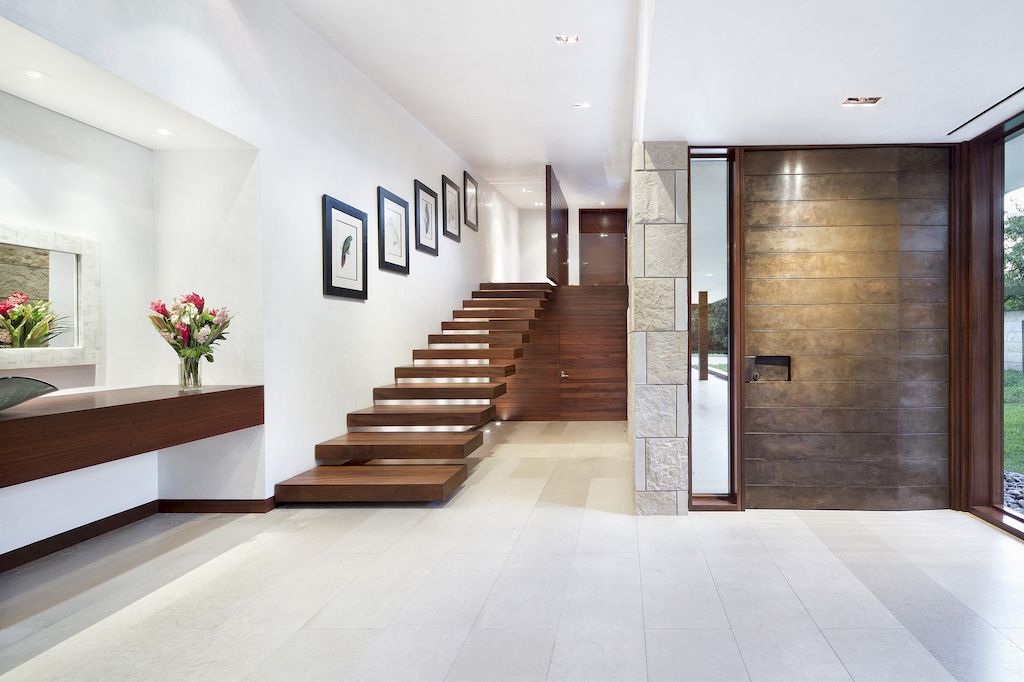
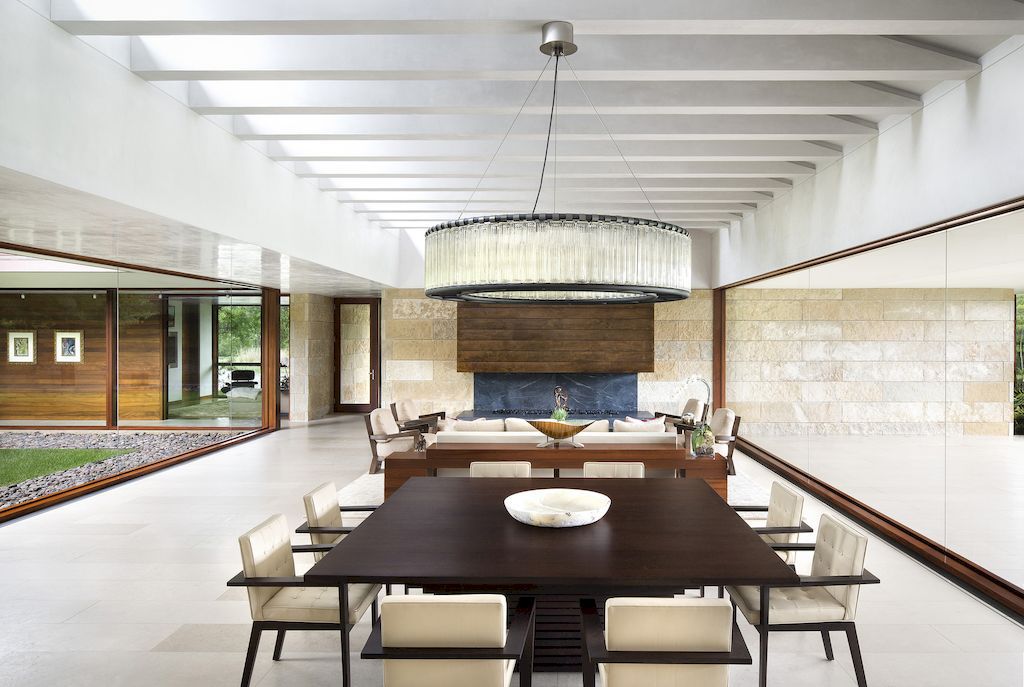
ADVERTISEMENT
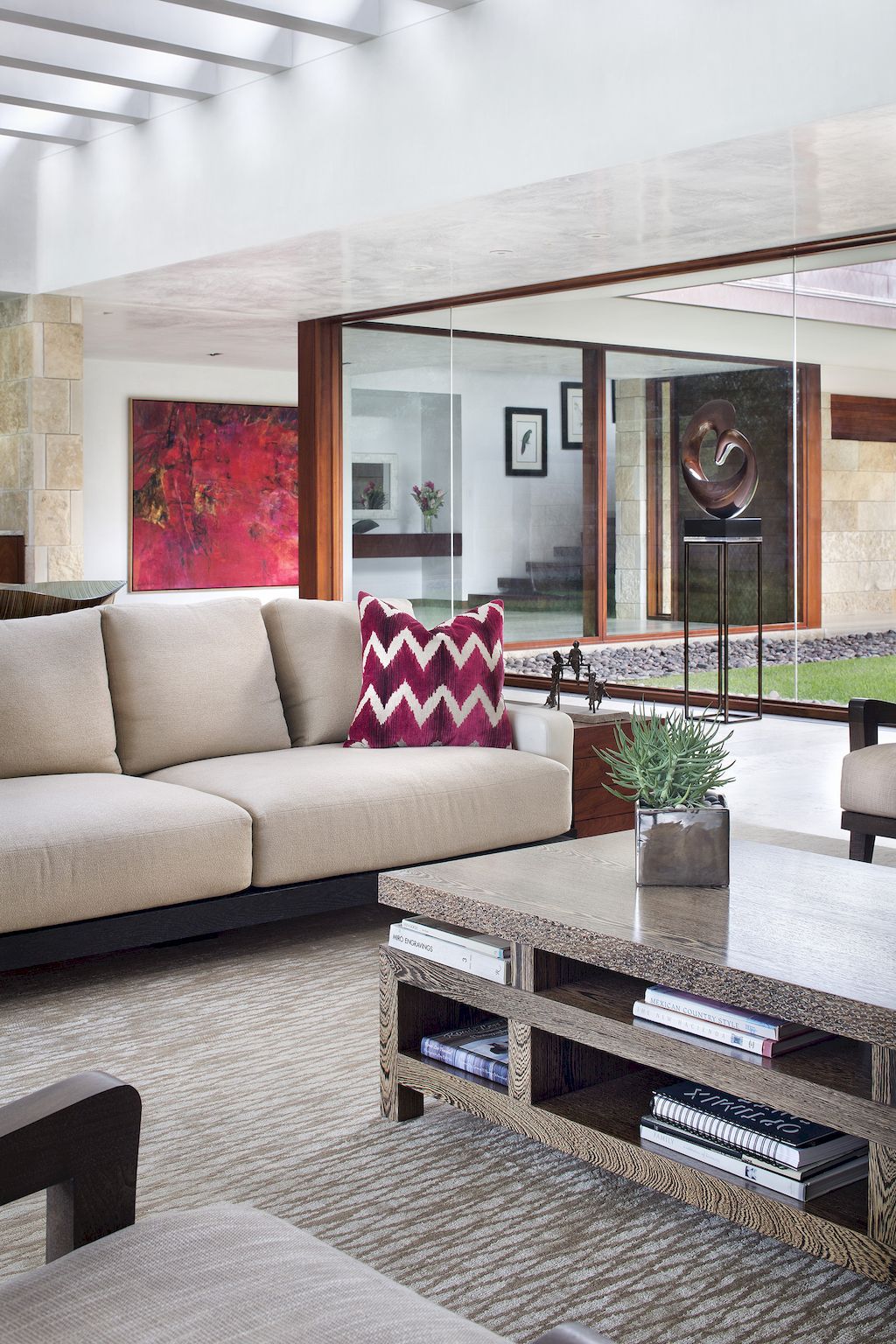
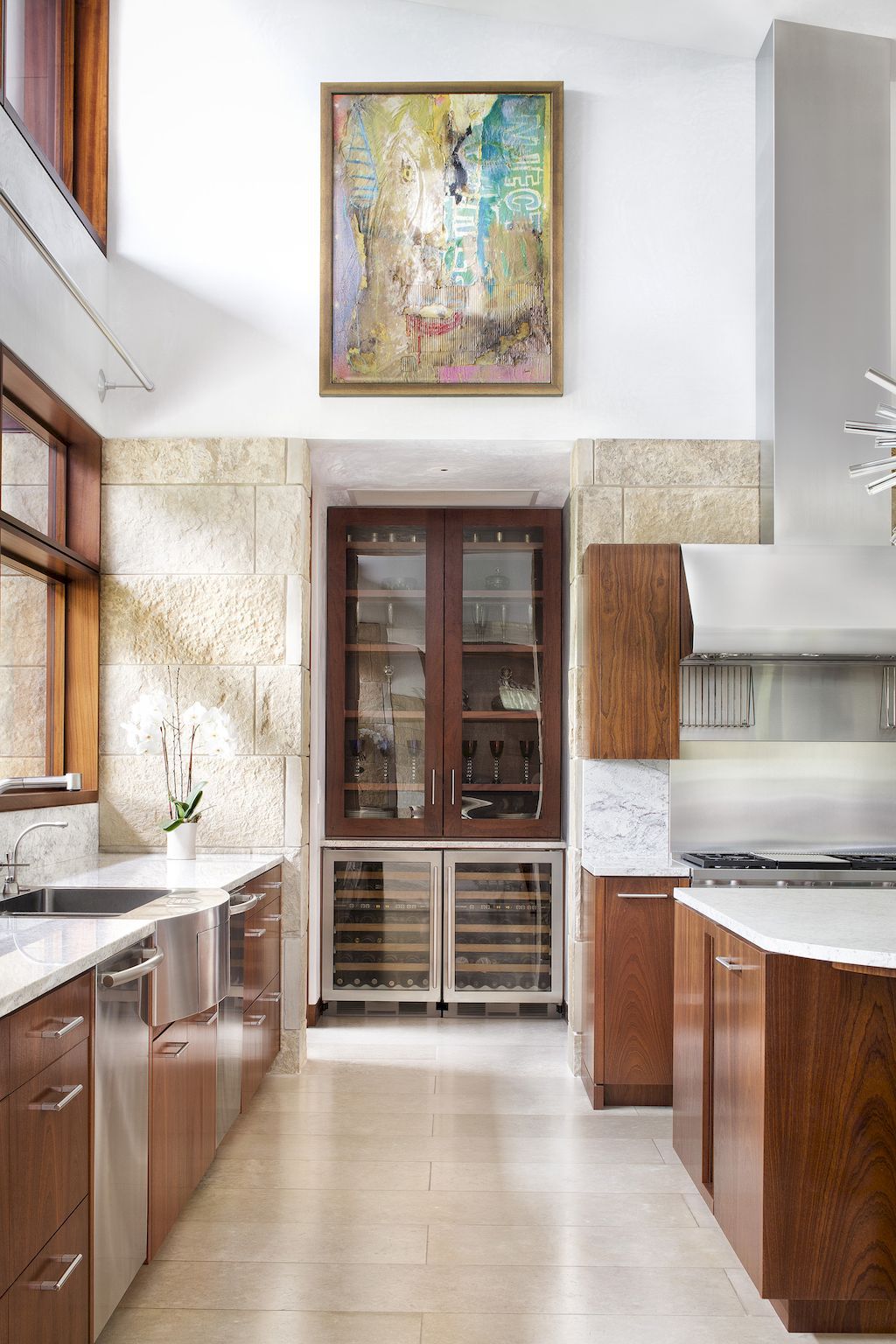
ADVERTISEMENT
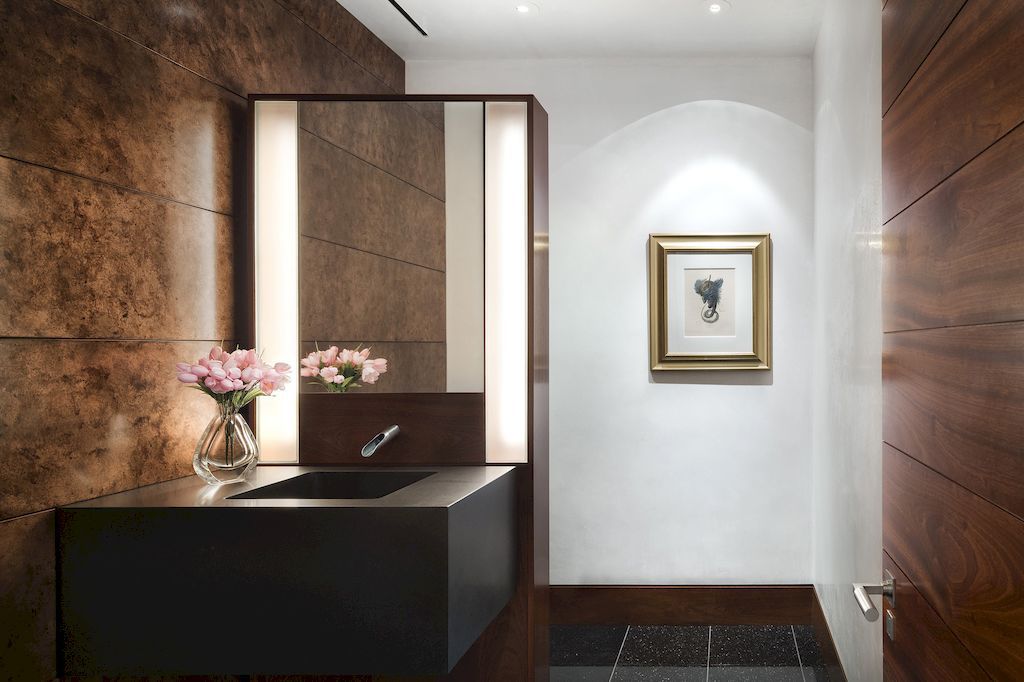
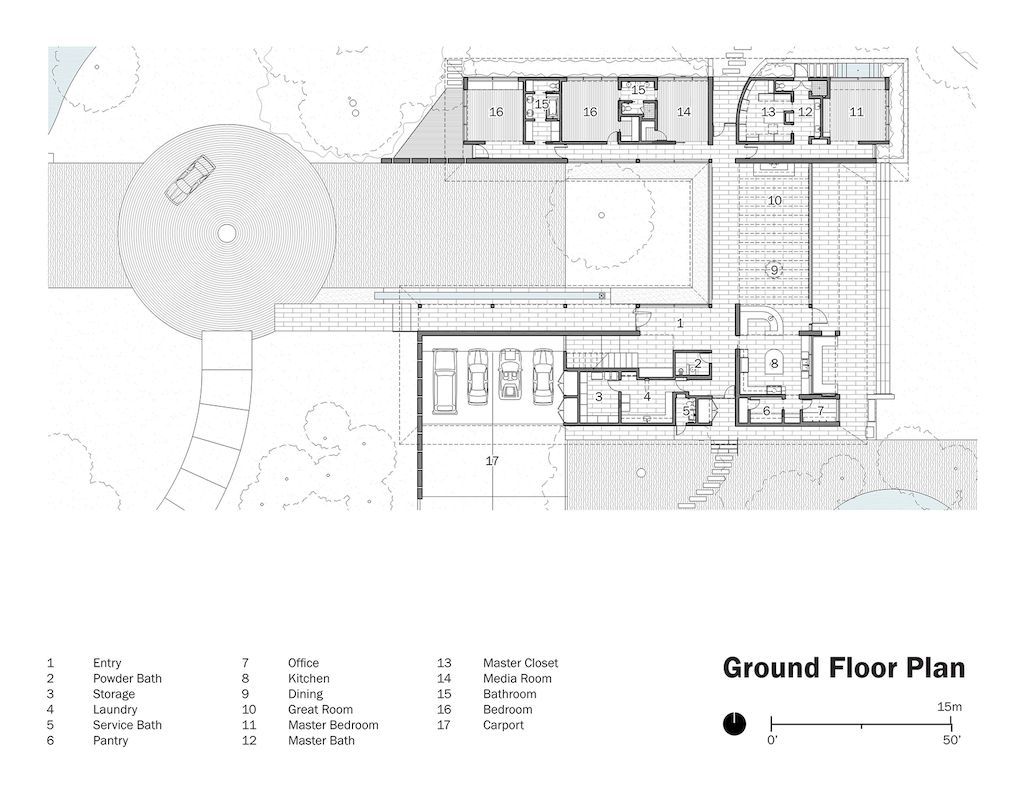
ADVERTISEMENT
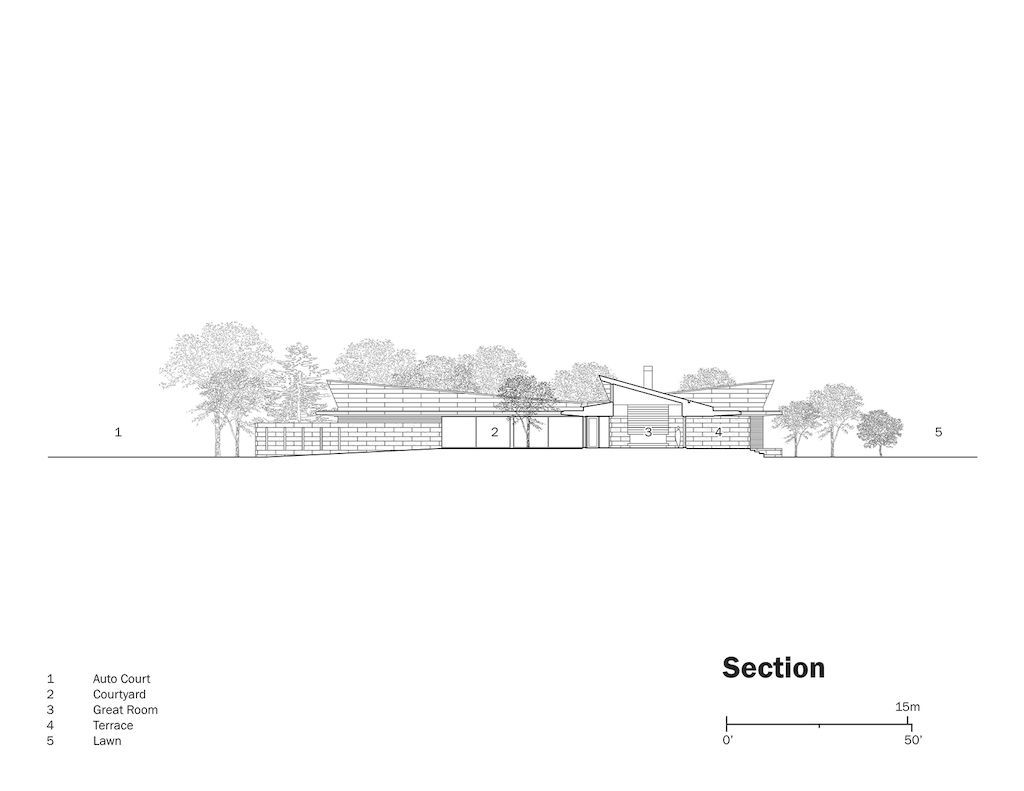
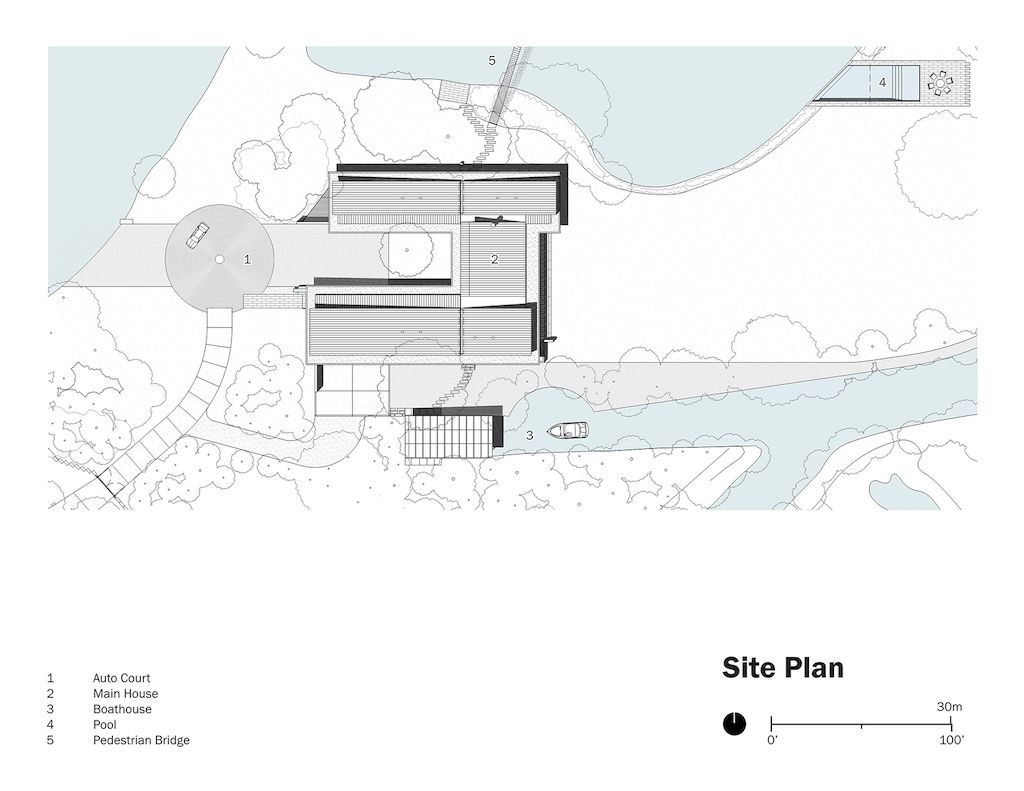
ADVERTISEMENT
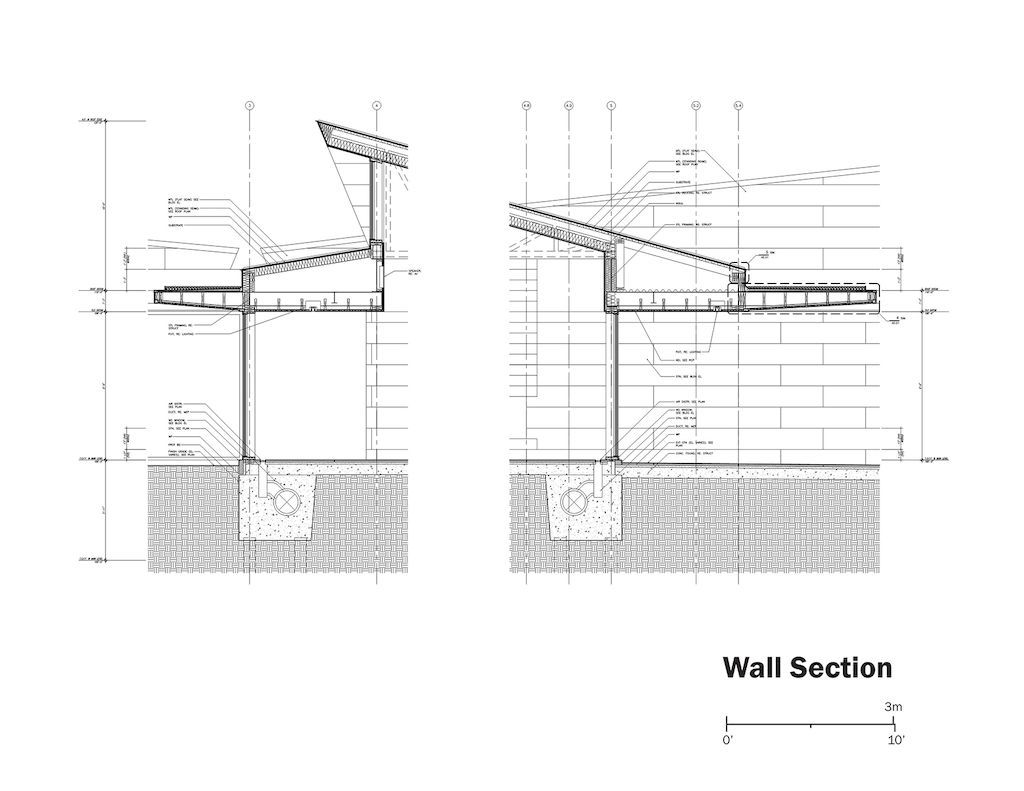
The Residence 1446 Gallery:









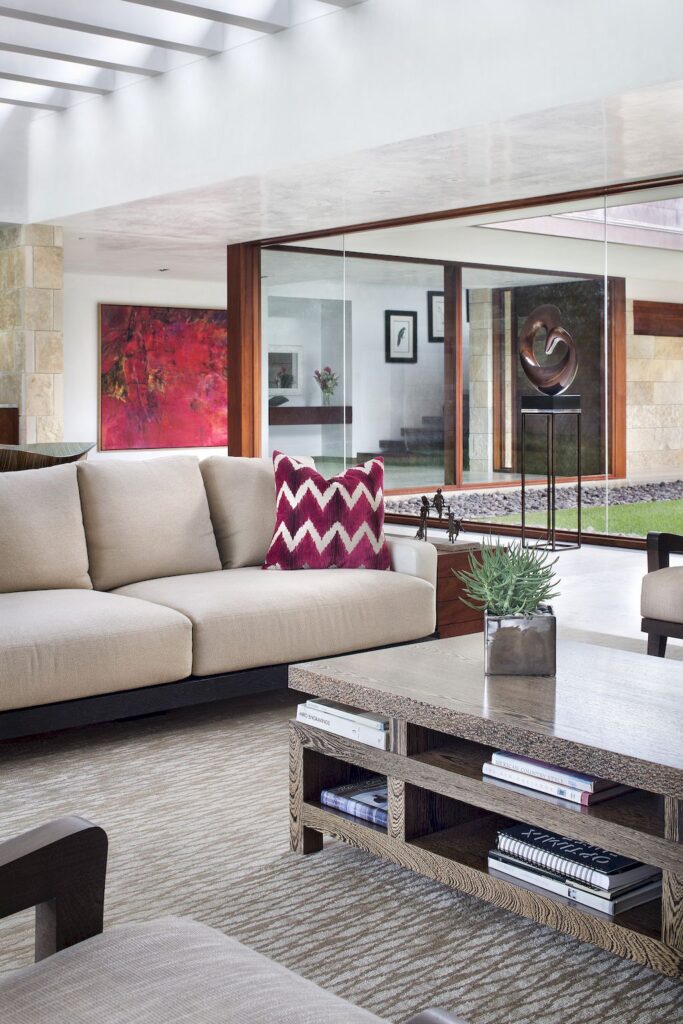
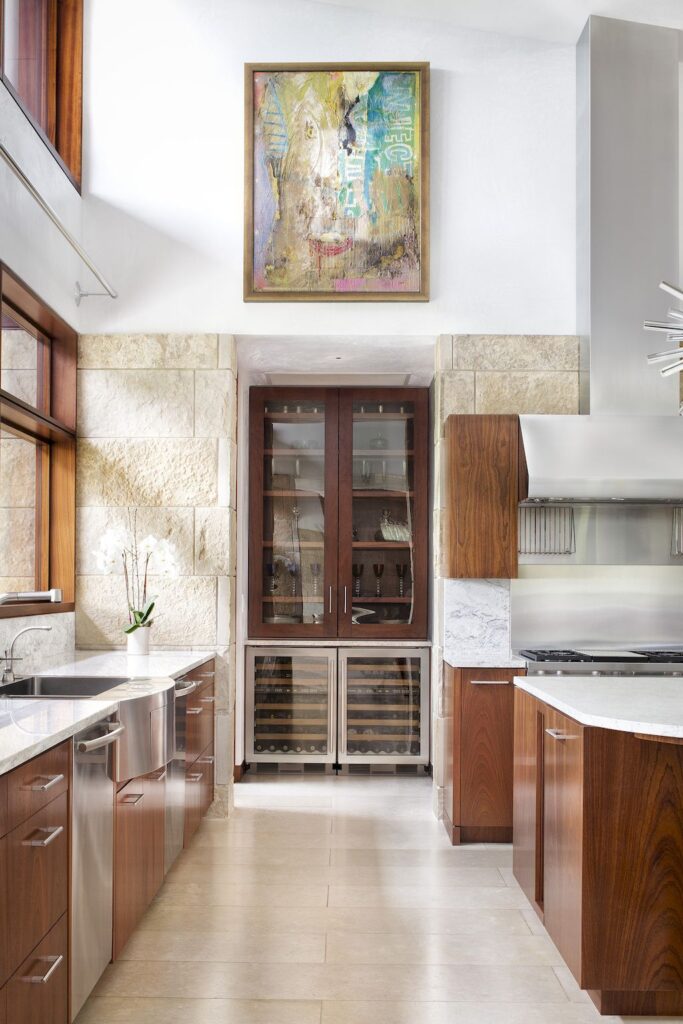





Text by the Architects: Situated in a low – lying field adjacent to both a lake and a quiet lagoon, Residence 1446 was the final element of a 10-year master plan that includes a guest house, pedestrian bridge, pool and boathouse. Indeed, to contrast with the verticality of the three – story guest house, this one – level Residence 1446 defined by a horizontality that responds quietly and sensitively to its serene wetland surroundings.
Photo credit: Paul Finkel | Piston Design | Source: Miró Rivera Architects
For more information about this project; please contact the Architecture firm :
– Add: 505 Powell St, Austin, TX 78703, United States
– Tel: +1 512-477-7016
– Email: info@mirorivera.com
More Projects in United States here:
- Stunning Estate with Deeded Beach Access Listed at $26.7 Million in Naples, Florida
- Bel Air House, Stunning house with roofed beam system by DARX Studio
- Spectacular Design Concept of Wallace Mansion by CLR Design Group
- Emerald Modern Home Concept in Laguna Beach by David Hiller Studio
- Woodland House brings the nature beauty by ALTUS Architecture + Design
