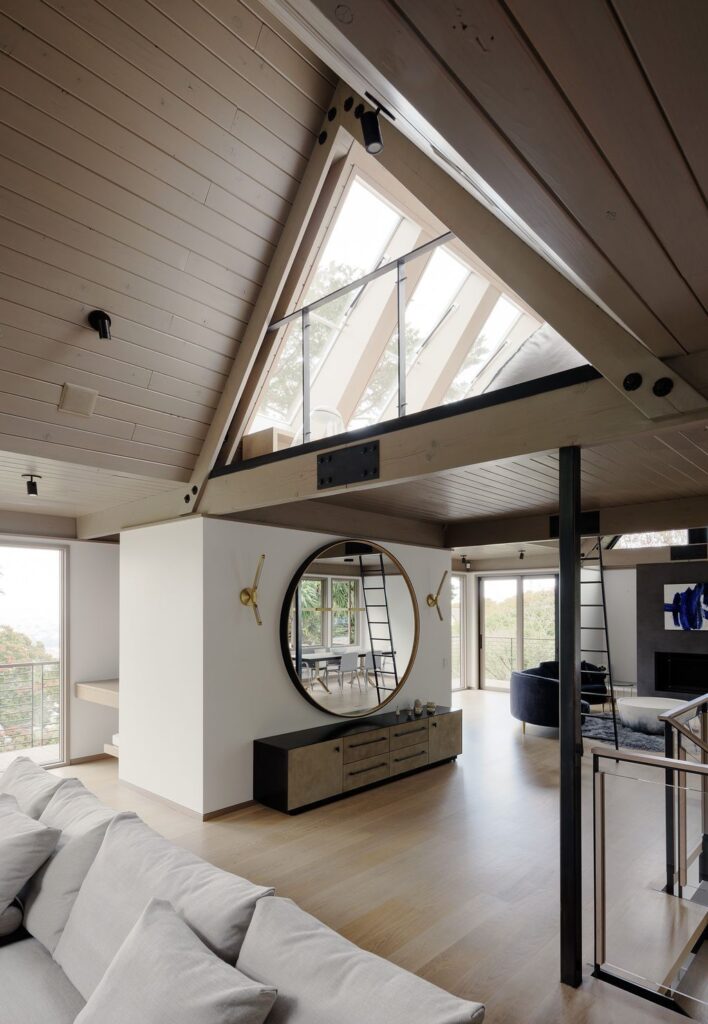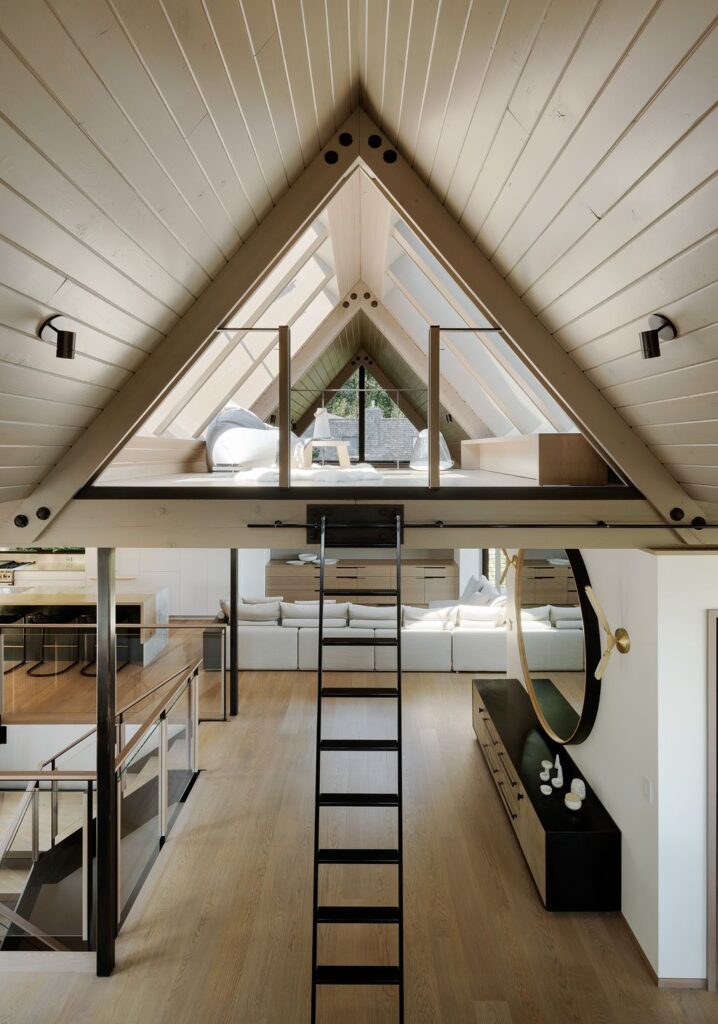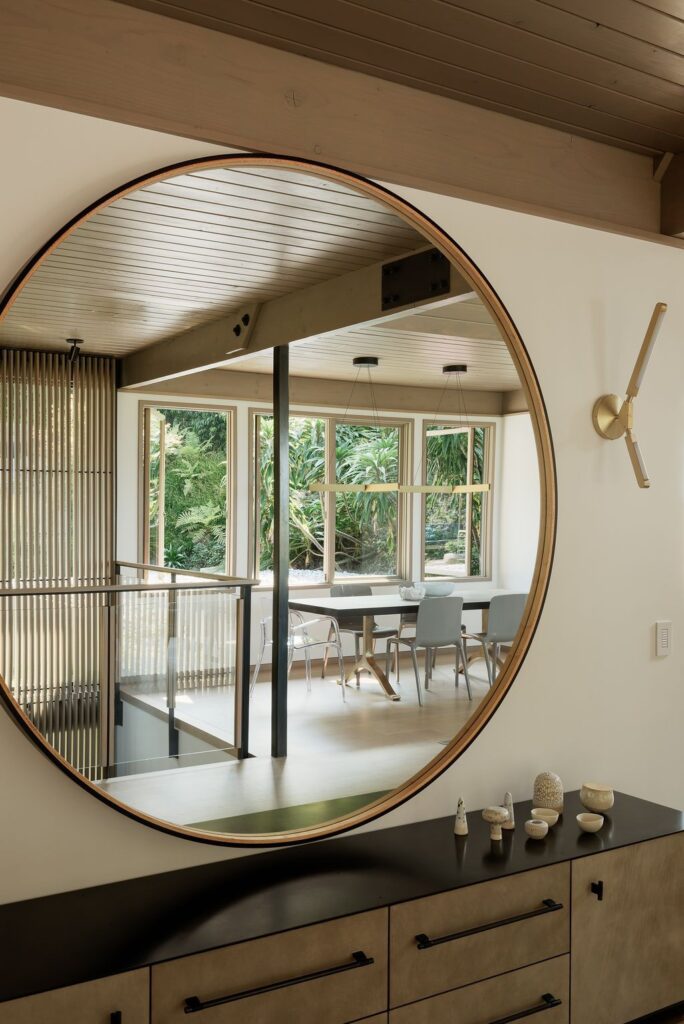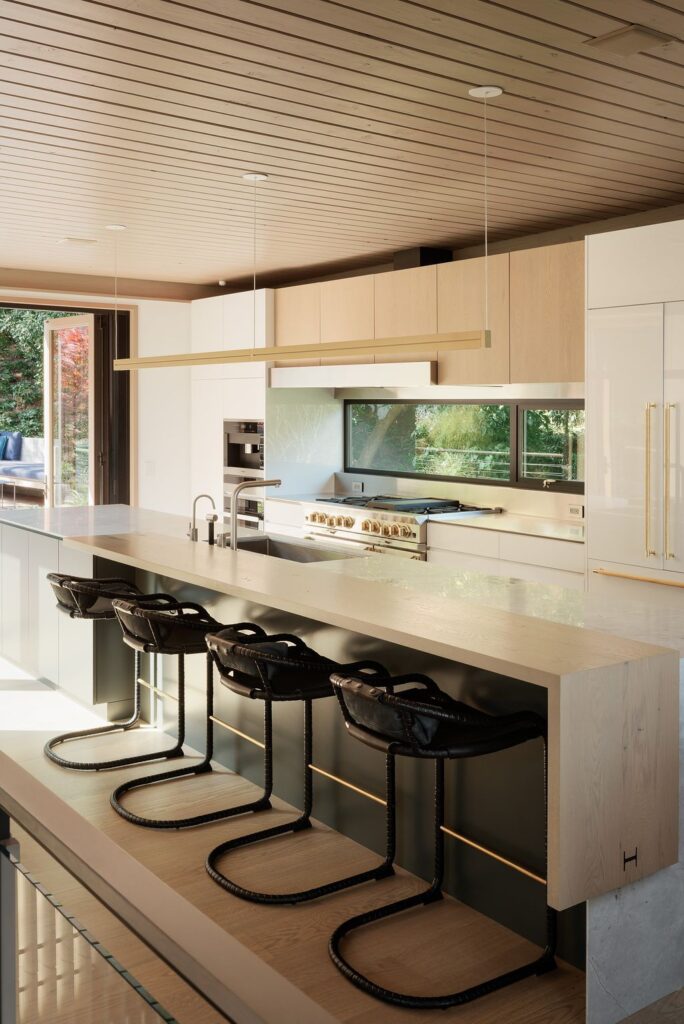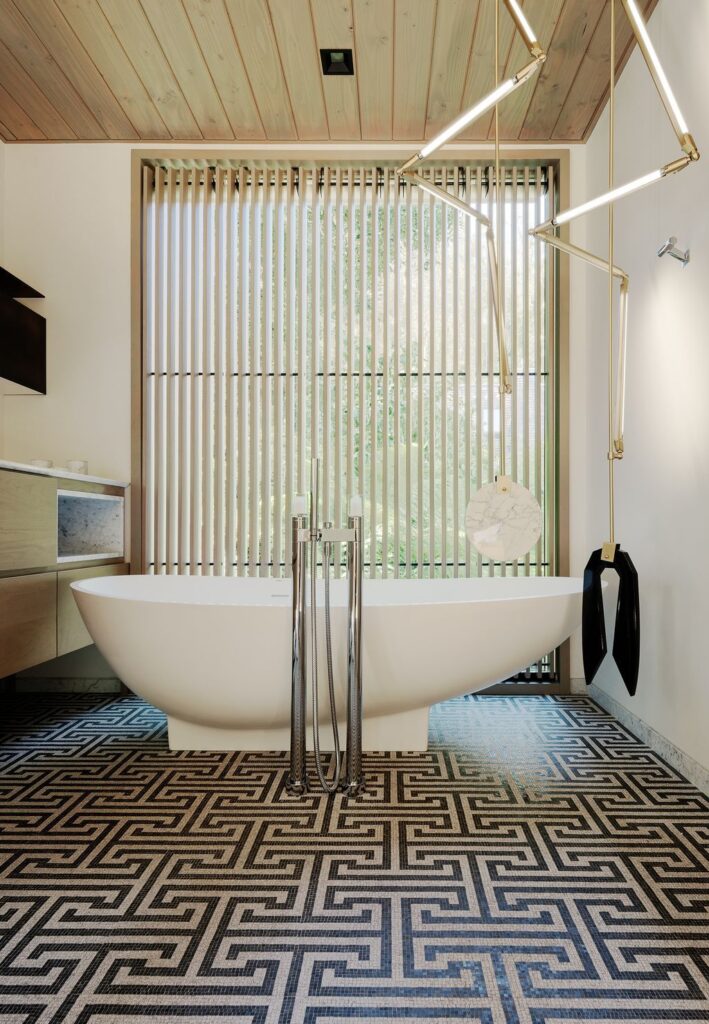Twin Peaks Residence with Light fills every corner by Feldman Architecture
Twin Peaks Residence originally designed in 1964 by architect Albert Lanier and remodeled by Feldman Architecture to suit its new residents’ tastes. Overlooking the Mount Sutro Open Reserve, the renovation inspired by the sloping hill and garden, valorized by opening up the original compartmentalized main floor. Hence, visually and physically connecting it to the spacious rear yard. In addition to clarifying the floor plan and refreshing the interiors, the house is now more directly connected to the outdoors.
Originally, the home was disorienting and dim, manifested in the tight, windy staircase connecting the three floors. Now, light fills every corner of the living areas. Thus, makes it a comfortable, accessible, and a beautiful space for the homeowners to pursue their respective hobbies and come home to after one of their many trips abroad. The home has three levels. The bottom floor contains a foyer and two garages, the second storey houses bedrooms and an office, and the top floor encompasses a living room, dining area and kitchen.
Besides, the structure of the house kept largely intact to celebrate the exposed beams, high ceiling, and Japanese ski cabin – esque design. Also, the master bedroom preceded by a yoga annex and allows immediate access to the rear garden. While the upper living space flows easily out to the comfortable hillside carrel. Running the height of the stairwell is a wood slat screen, acts as a privacy screen that still allows the light to gently filter in. While walking up the stairs, snippets of the garden tease the eyes through the delicate partition. Yet the full view is hidden until reaching the top of the third floor.
The Architecture Design Project Information:
- Project Name: Twin Peaks Residence
- Location: San Francisco, California, United States
- Project Year: 2017
- Area: 2995 ft²
- Designed by: Feldman Architecture
- Interior Design: Feldman Architecture
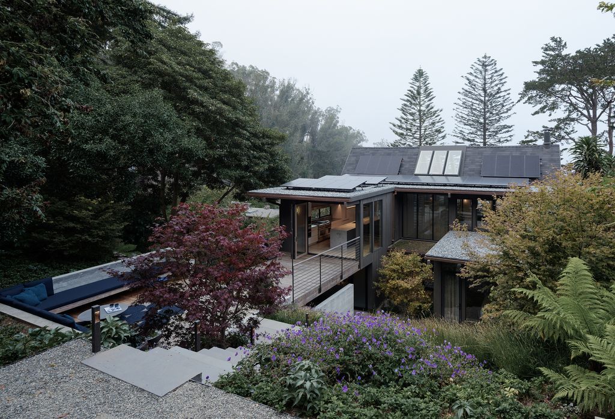
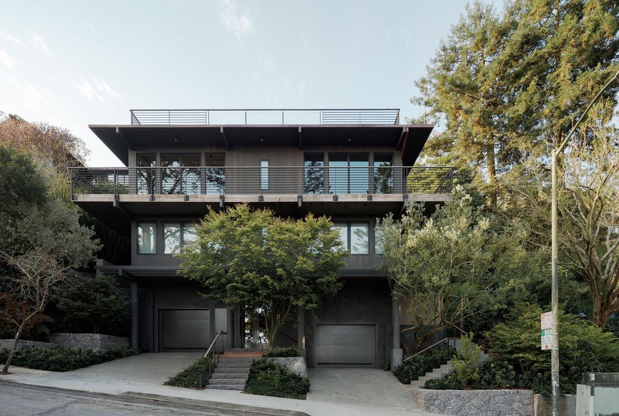
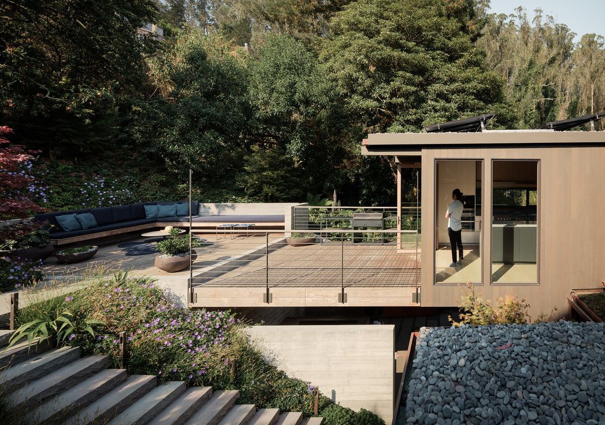
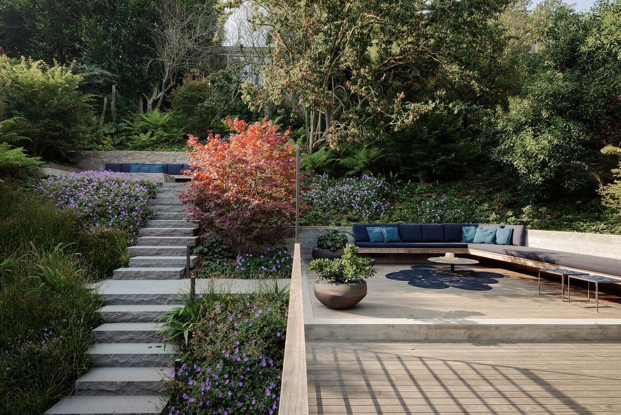
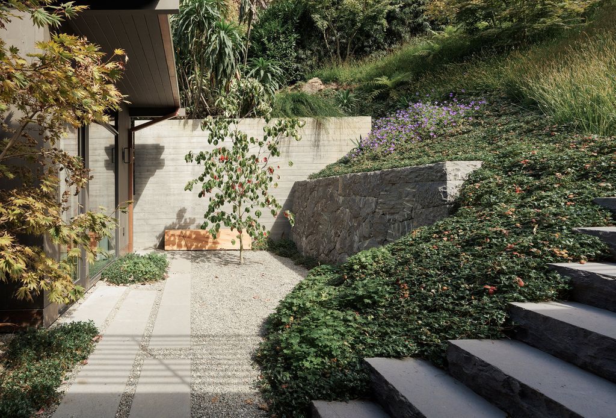
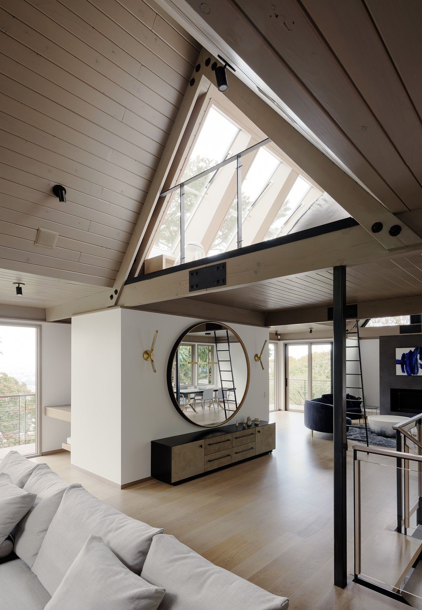
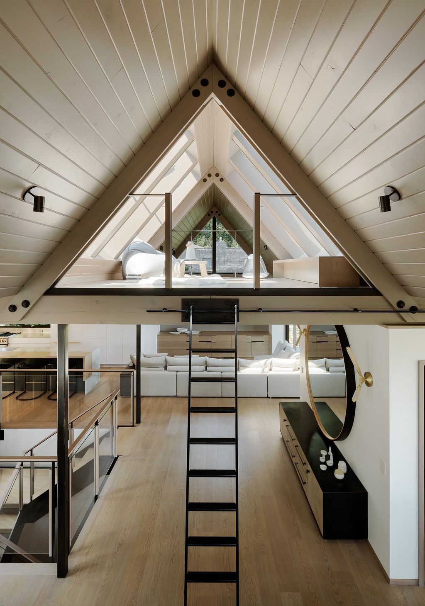
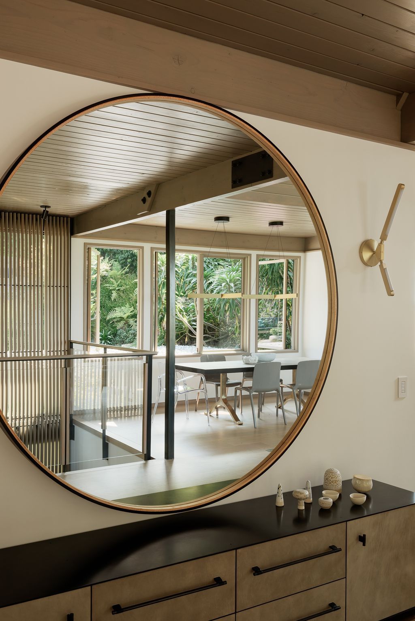
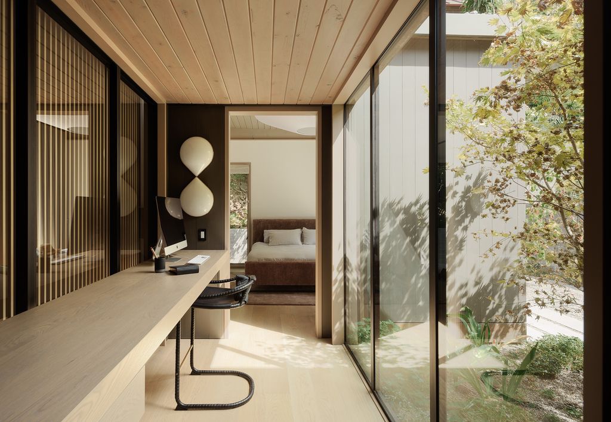
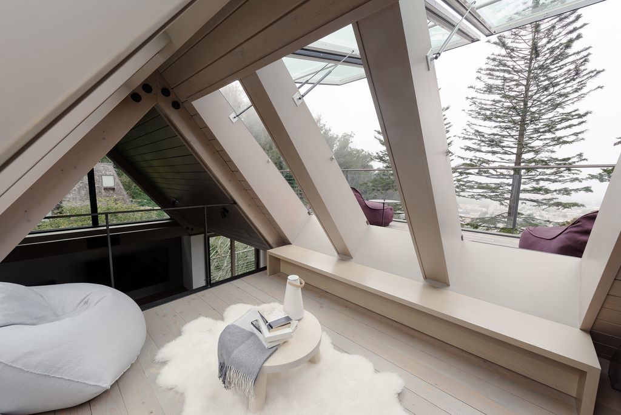
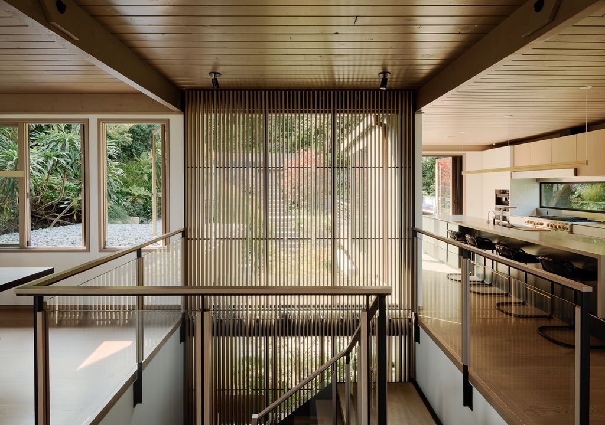
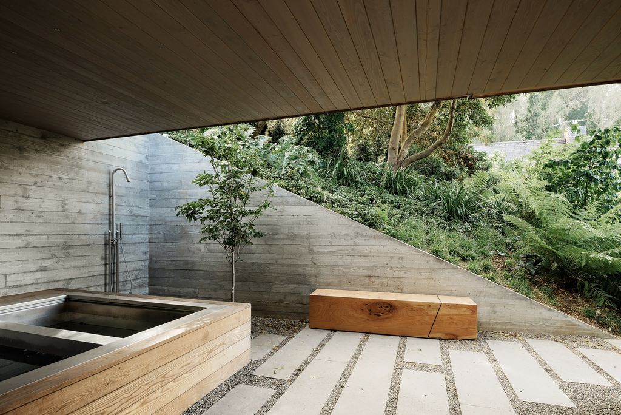
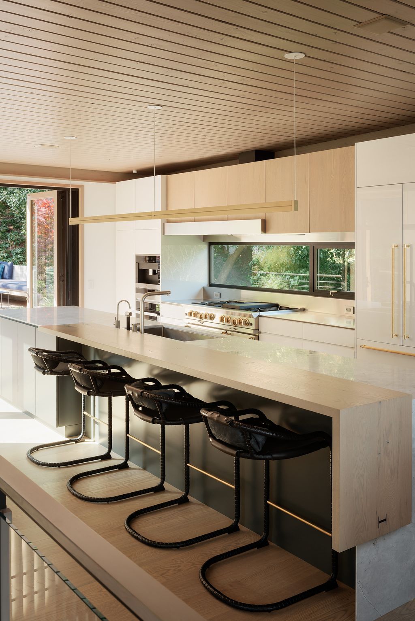
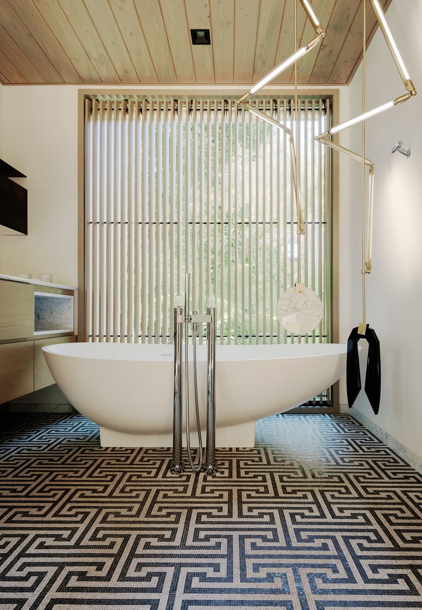
The Twin Peaks Residence Gallery:
Text by the Architects: Overlooking the natural elegance of the Mount Sutro Open Reserve. The Twin Peaks Residence is a direct reflection of the occupants who live there, two highly active 30-somethings with a passion for yoga and a thirst for travel. Inspired by the sloping hill and bountiful garden. Both client and architect worked in tandem to elevate the property into a modern transformation by opening up the original compartmentalized main floor. Also, with the goal of visually and physically connecting it to the spacious rear yard.
Photo credit: Joe Fletcher| Source: Feldman Architecture
For more information about this project; please contact the Architecture firm :
– Add: 1648 Pacific Ave suite b, San Francisco, CA 94109, United States
– Tel: +1 415-252-1441
– Email: info@feldmanarch.com
More Tour of Houses in United States here:
- C+S House, Stunning Renovation from 1970’s Era House by AE Superlab
- Woodland House brings the nature beauty by ALTUS Architecture + Design
- On The Hill House, U-Shaped House Facing NYC by Narofsky Architecture
- Incredible home in Arizona built by Norton Luxury Homes sells for $6,471,522
- Pivot Slide House, Airy yet Private Home by 180 Degrees Design + Build
