Villa A by SAOTA, A Seamless Fusion of Luxury, Light, and Landscape
Architecture Design of Villa A
Description About The Project
Villa A by SAOTA in Surat, India, is a masterpiece of contemporary architecture blending luxury, light, and landscape. Designed with panoramic views of the Tapti River, this elegant residence combines open-plan living, natural materials, and tropical modern design to redefine sophisticated riverside living in India.
Located on the serene banks of the Tapti River in Surat, Villa A by SAOTA represents an extraordinary dialogue between contemporary architecture and the cultural vibrancy of India’s diamond capital. Designed for a discerning, well-traveled client, this residence forms part of a trio of luxury riverside homes envisioned by SAOTA in collaboration with AA Kirna Architects and Associates—each distinct yet bound by a shared architectural language of refinement, materiality, and contextual sensitivity.
The Project “Villa A” Information:
A Vision of Sophisticated Modern Living
The villa was conceived as a seamless expression of openness, elegance, and sophistication—a living sculpture that embraces the 270-degree river views with effortless grace. The façade, defined by linear horizontality, expansive glass panels, and natural textures, blurs the boundaries between interior and exterior spaces. The design celebrates proportion and flow, where double-height living areas connect dynamically with intimate lounges, each space carefully modulated by subtle shifts in ceiling planes and floor levels rather than enclosed rooms.
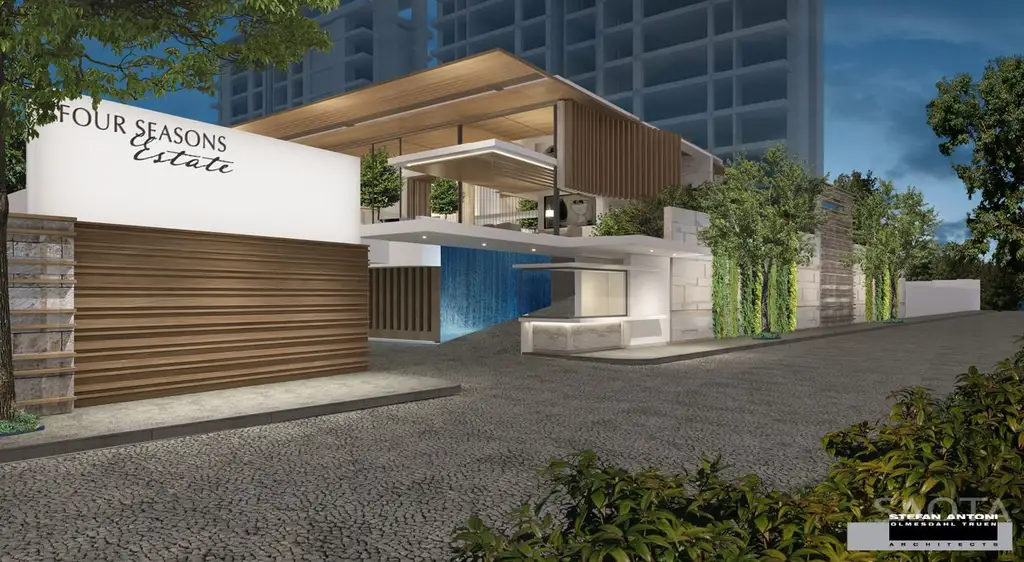
Stefan Antoni of SAOTA shared with Luxury Houses Magazine that, “The intent was to create a residence that feels both lived-in and cinematic—a place where every surface and shadow speaks of refinement, yet remains grounded in comfort and context.” This philosophy translates into a home that serves equally as a sanctuary and a stage for social gatherings, balancing privacy with openness.
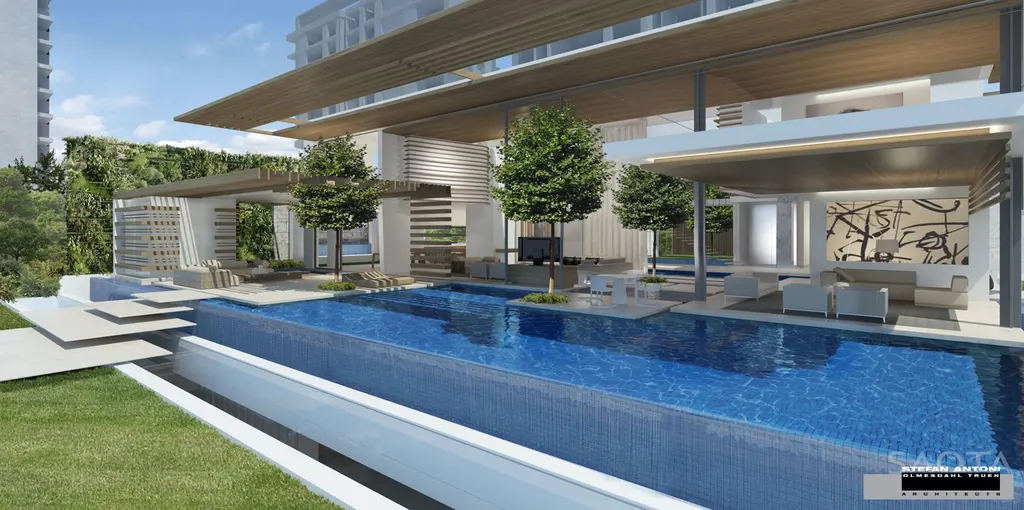
SEE MORE: Kallisti Villa by EFTEKTON Architects & Engineers, Where Earth and Architecture Become One
Architectural Expression and Material Harmony
The architectural palette of Villa A draws inspiration from the region’s tropical monsoon climate and the shimmering rhythm of the nearby Arabian Sea. Large overhangs, deep verandas, and delicate screen elements provide natural shade and ventilation, allowing the home to breathe within its humid environment. Textural contrasts—timber, stone, and water—add depth and tactility, evoking a sense of timeless craftsmanship within a resolutely modern composition.
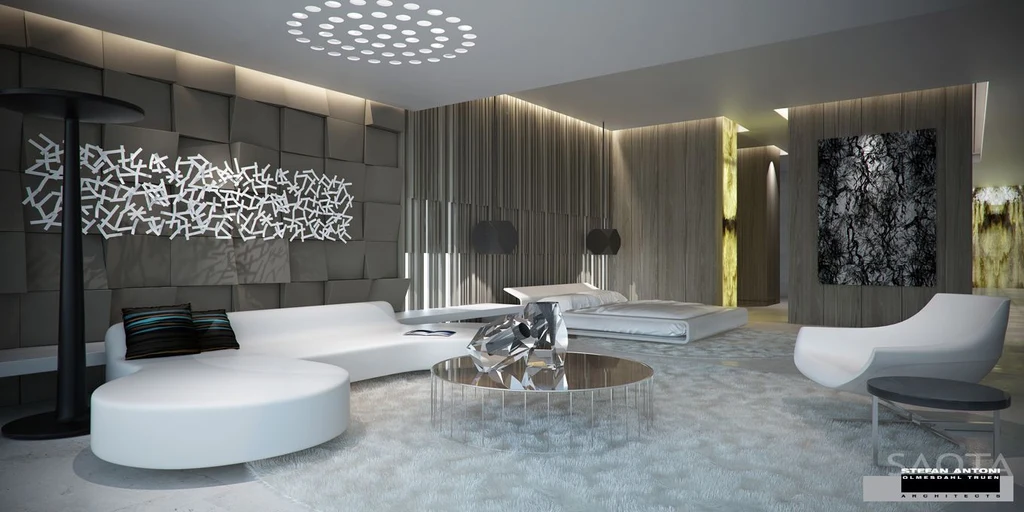
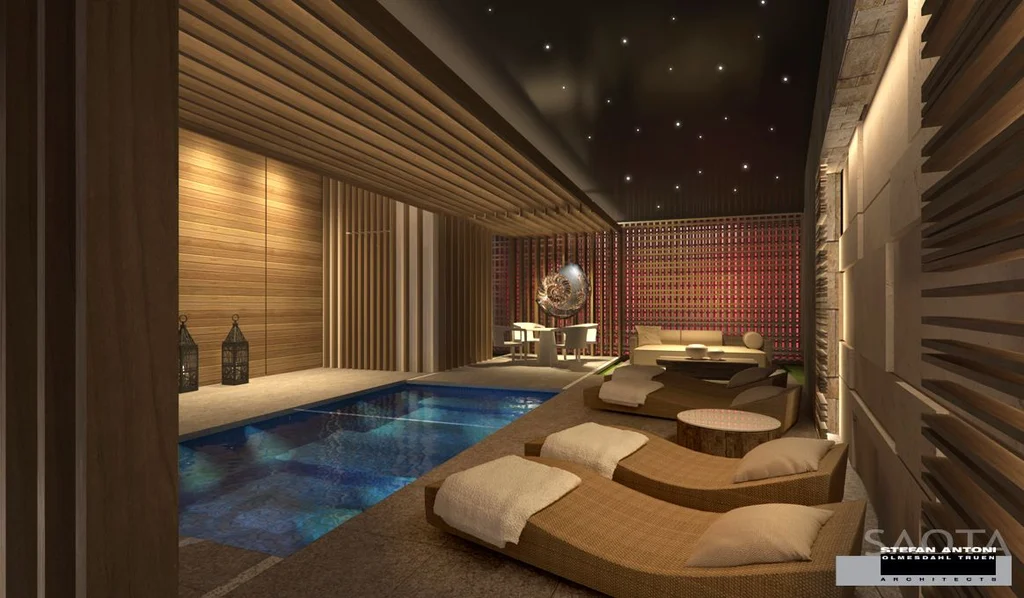
Every material was selected to heighten sensory experience. Timber slats filter sunlight to create an ever-changing play of shadows, while reflecting ponds at the edge of the villa amplify the surrounding calm. According to SAOTA, “It’s not just about the materials themselves, but about how light and nature inhabit them. That interaction defines the home’s identity.”
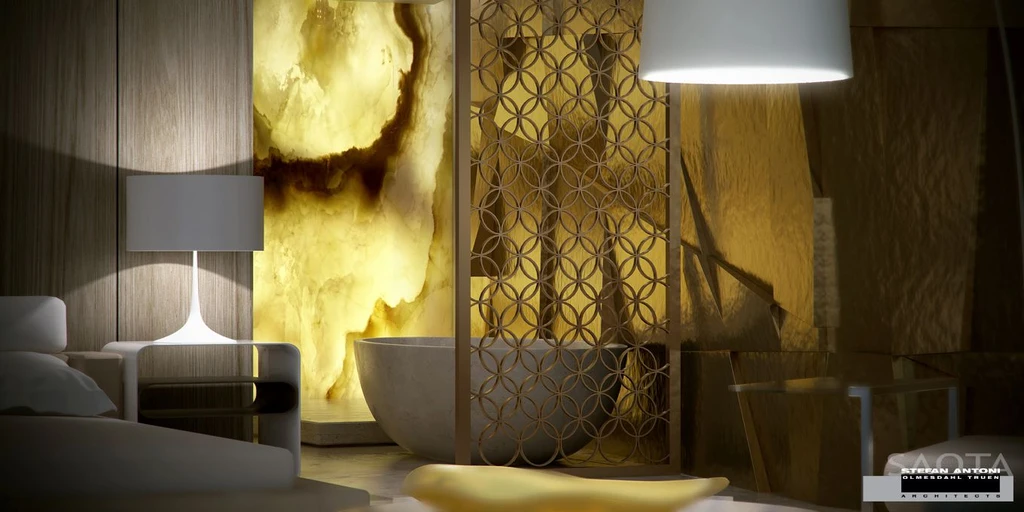
SEE MORE: Villa Serennia by Padideh Kohan Boom, Where Architecture Meets Serenity
Fluid Spatial Connections and Experiential Luxury
Inside, the villa’s open plan seamlessly connects living, dining, and entertaining zones, with each volume unfolding toward panoramic river vistas. The spatial choreography encourages a journey—moving from formal reception areas into tranquil garden courtyards and private terraces that evoke a continuous dialogue with water and landscape.
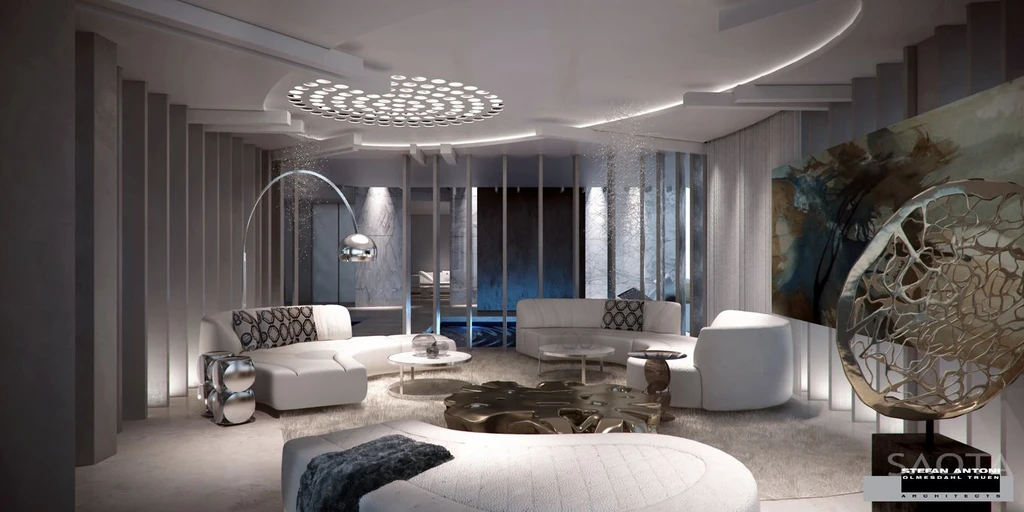
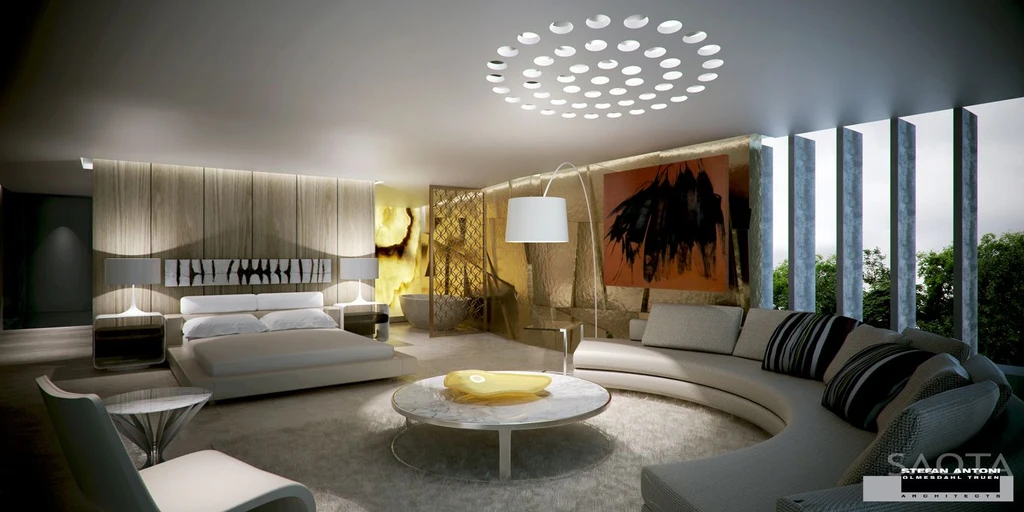
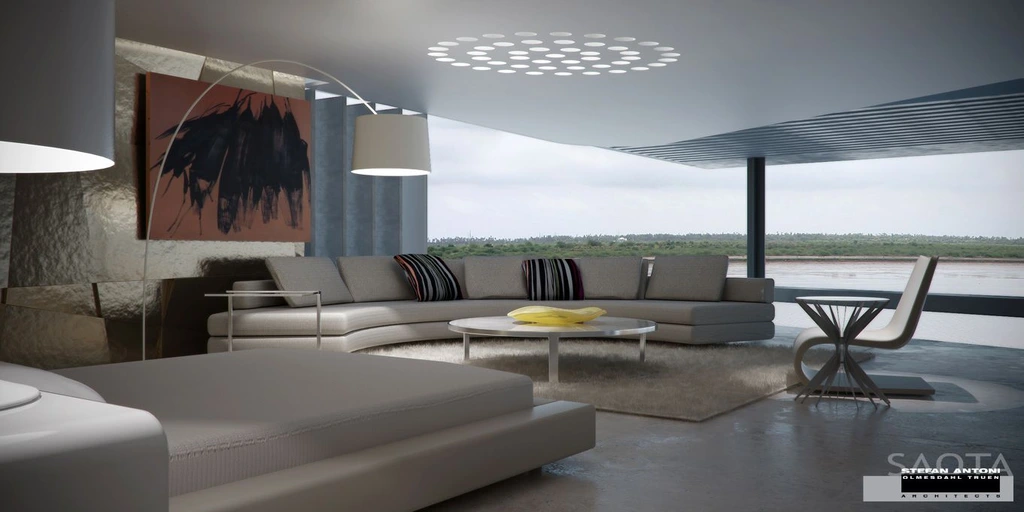
The design’s emotional resonance lies in its subtle transitions: sightlines that invite curiosity, corners that reveal glimpses of greenery, and framed views that capture the Tapti’s soft reflections. As noted in Luxury Houses, “Villa A embodies the art of quiet grandeur—its power lies not in opulence but in the sophistication of restraint.”
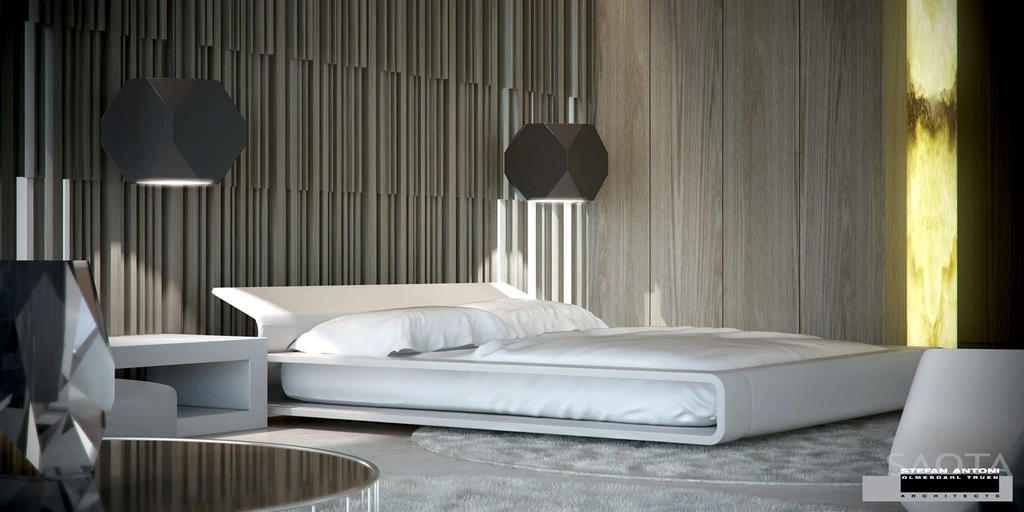
SEE MORE: Villa S by HMVD Architecten, A Modern Masterpiece of Cubist Elegance
Cultural Context and Contemporary Identity
In a city known for its craftsmanship and heritage, Villa A sets a new benchmark for modern Indian luxury. While rooted in contemporary global aesthetics, it remains deeply connected to Surat’s identity through its use of locally inspired elements—vertical gardens, handcrafted details, and a sensitivity to monsoon rhythms.
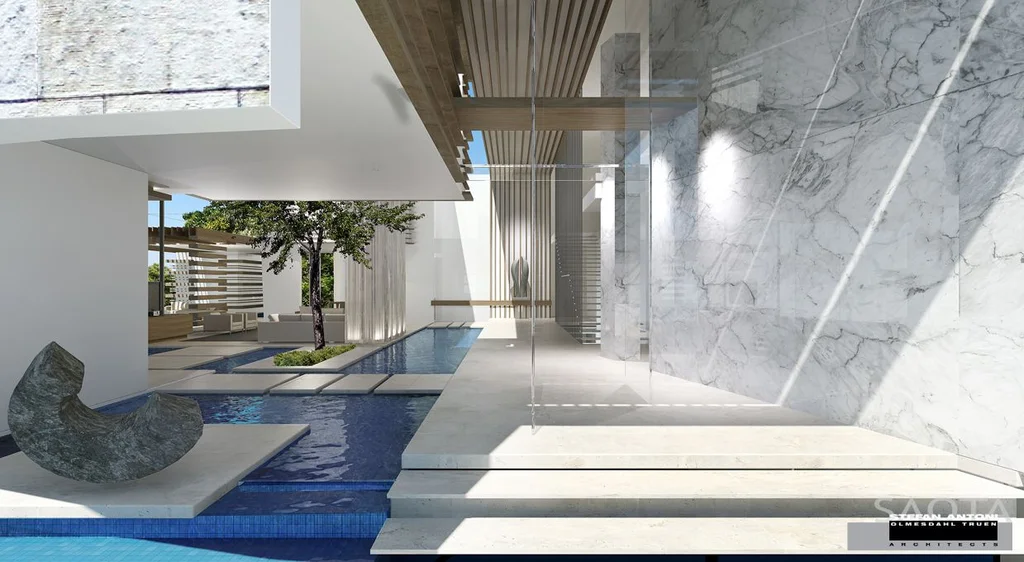
In the words of SAOTA, “We wanted the design to feel unmistakably of its place, but also of its time. It’s about crafting a living environment that’s both aspirational and authentic.”
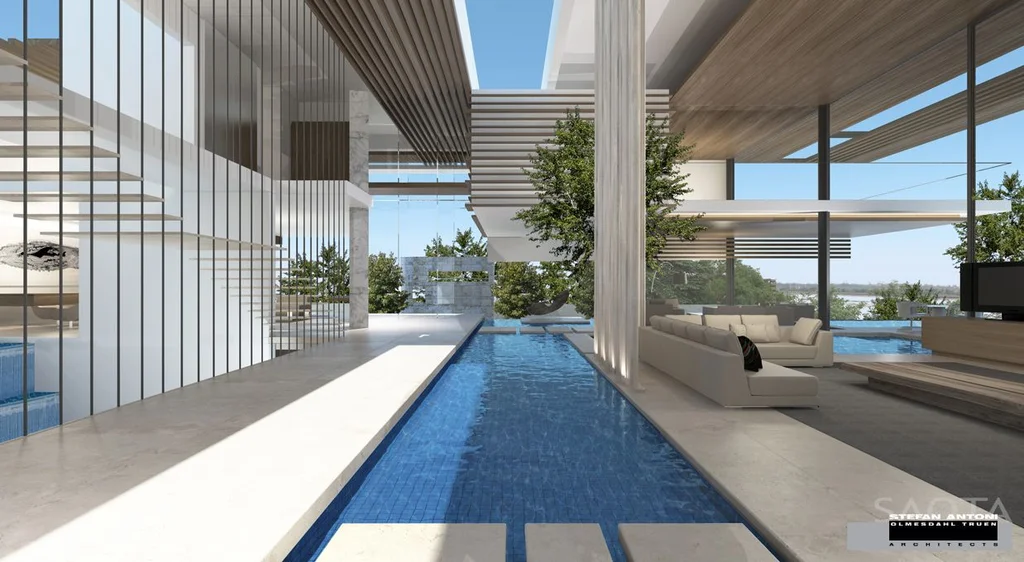
Ultimately, Villa A stands as an architectural statement of refined modernity—an interplay of water, light, and space that reflects the rhythm of life along the Tapti River. It is not merely a home, but a narrative of aspiration and belonging—where global sophistication meets the soulful warmth of India’s architectural heritage.
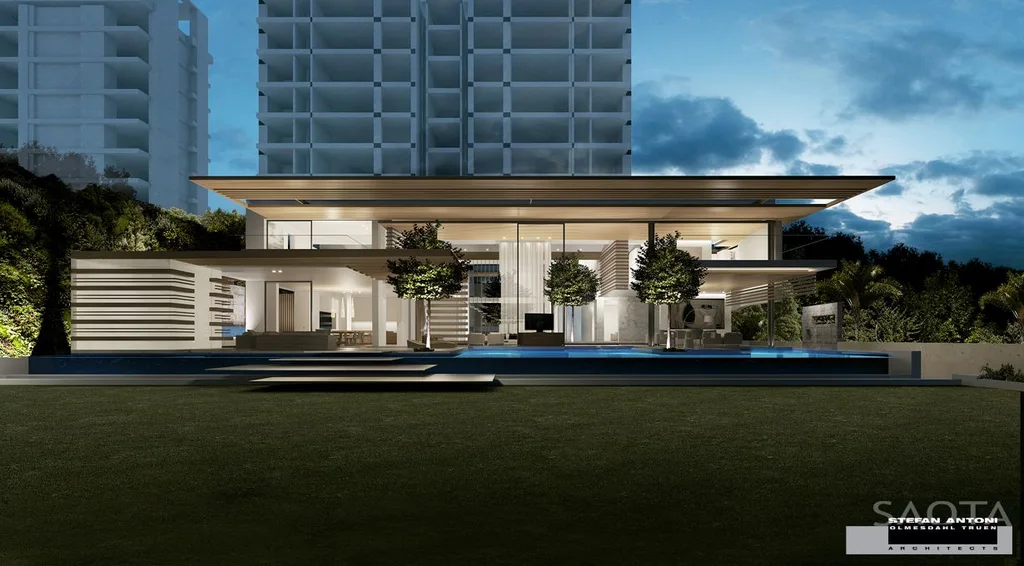
Photo credit: | Source: SAOTA
For more information about this project; please contact the Architecture firm :
– Add: 109 Hatfield Street Gardens, Cape Town 8001
– Tel: +27 (0)21 468 4400
– Email: info@saota.com
More Projects in India here:
- Open Sky Residence by Muaz Rahman Architects, A Celestial Sanctuary in Thrissur, India
- Villa 430 by Moriq, A Contemporary Indian Villa Redefining Joint Family Living
- Contemporary Oasis by Designer’s Circle, A Sunlit Sanctuary of Texture, Art, and Minimal Boldness
- Garden Estate by Habitat Architects, A Classical-Modern Harmony in New Delhi
- Sri Sri Villa by Ace Associates, A Vastu-Inspired Sanctuary Surrounded by Nature in Gujarat































