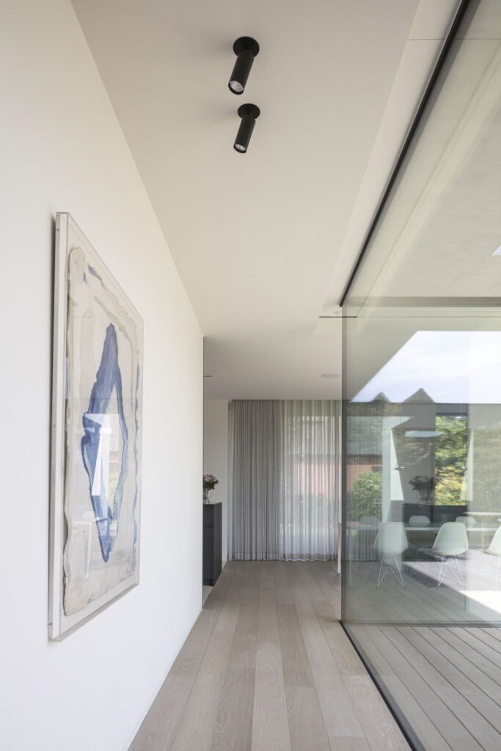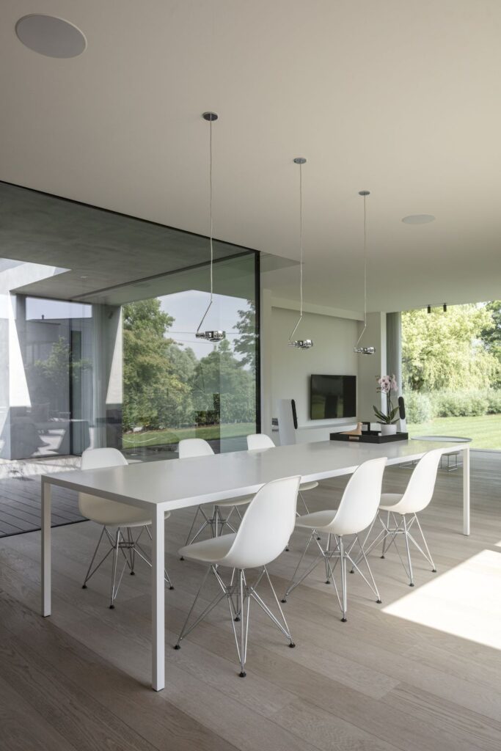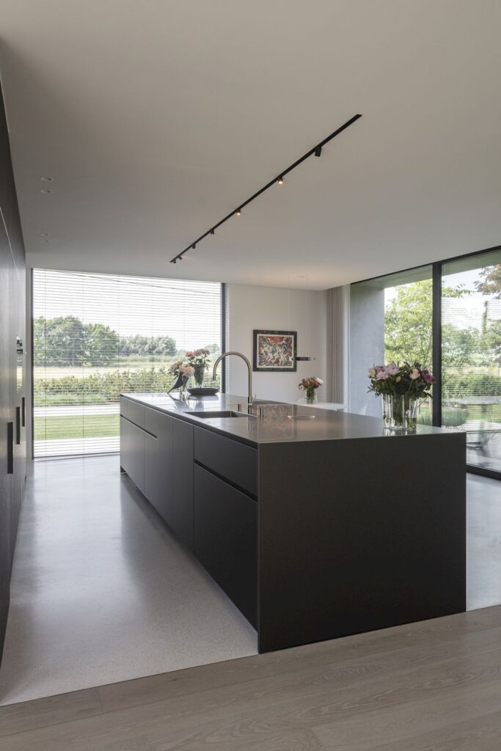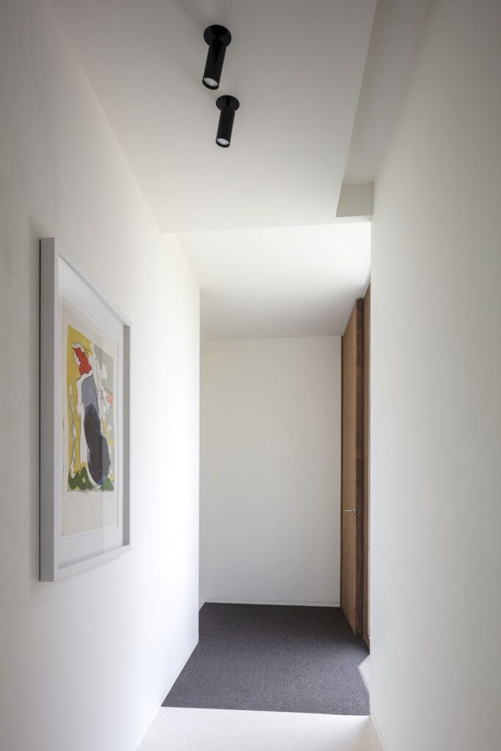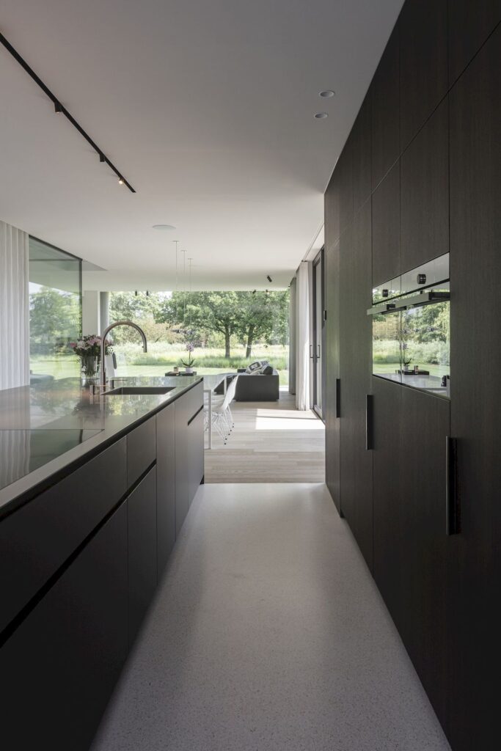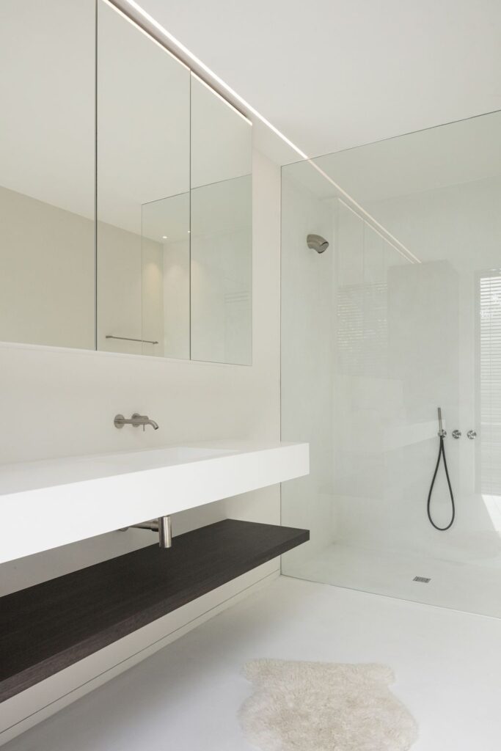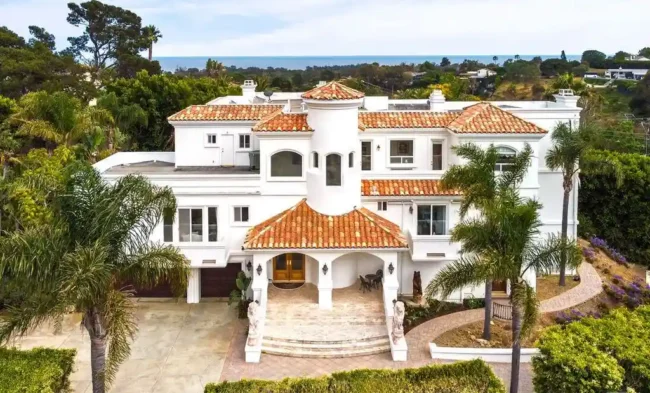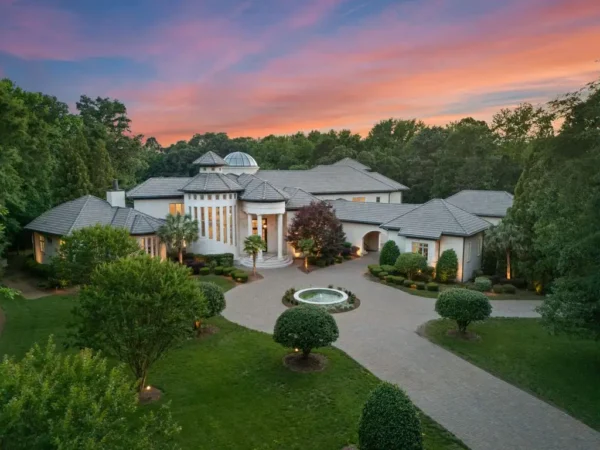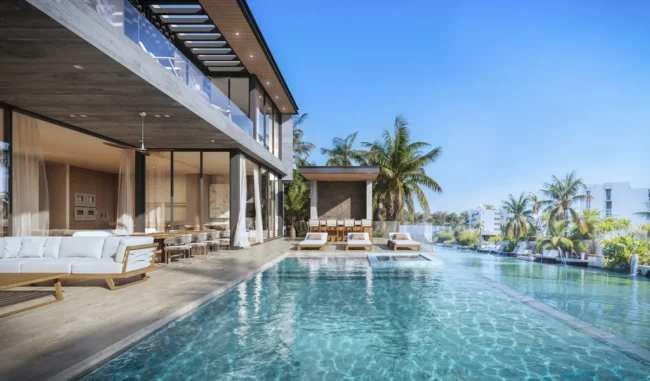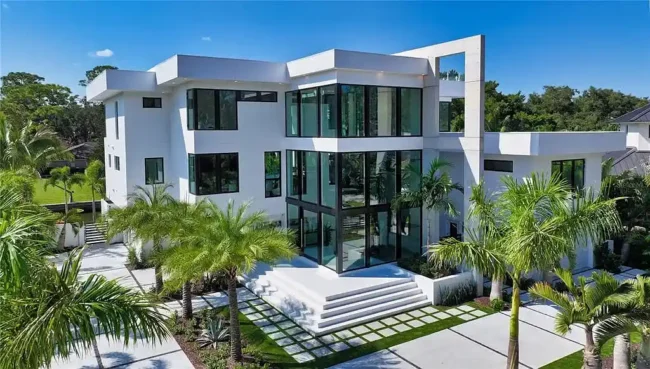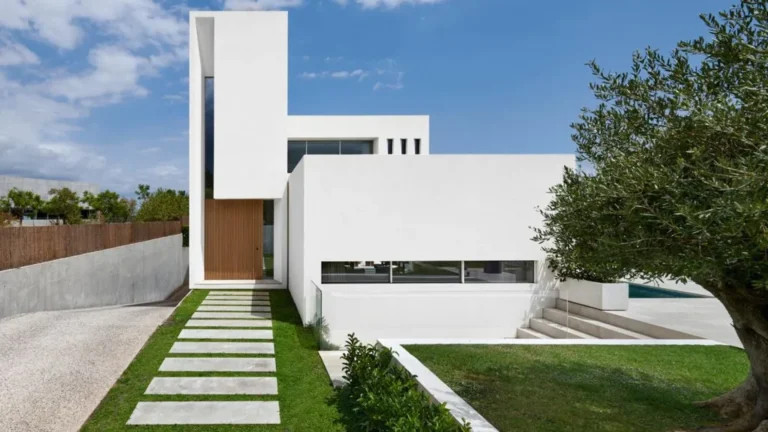Villa Bonh, an U-shaped home in contemporary fashion by CAS architecten
Architecture Design of Villa Bonh
Description About The Project
Villa Bonh designed by CAS architecten is a beautiful project with a good design, respecting the logic of location and orientation. Indeed, location determines a lot, if not everything. By its specific North-facing orientation, the open landscape at the back, and the request of the client to be able to enjoy this to the most, a completely glazed rear façade. Therefore, the house designed with a U-shaped floor plan with an open terrace between the living and sleeping areas as a result.
Although the front borders a pretty busy connecting road and the parcel makes a turnover there, the facade chosen is a completely closed façade. On the contrary, next to the kitchen there is a cozy morning terrace, from where one can enjoy a nice view on the other side of the street. The designer wanted to make the upper volume as light as possible through which the load distribution optimal yields.
The light-footedness, as if it were a stacking of two volumes, is also reflected in the materiality. The supporting base of the ground floor accentuated by a flat plaster with a concrete look. The smaller volume on top of that was realized in wooden cabinetwork and cladding. However, the difference in the materialization of the two volumes doesn’t seem hard of contrasting. After all, the plaster, carried out in a light grey color, also has a warm tone by its ocher subsoil and the use of a special sweeping technique. In doing so, certain gradations appear which make the whole seem less flat and more natural. This, in combination with the big windows, results in beautiful harmony.
Indeed, the house is an example of honest architecture and a project in which the hobbyhorse – light, space, views… in a contemporary fashion – is beautifully expressed.
The Architecture Design Project Information:
- Project Name: Villa Bonh
- Location: Bonheiden, Belgium
- Project Year: 2019
- Area: 378 m²
- Designed by: CAS architecten
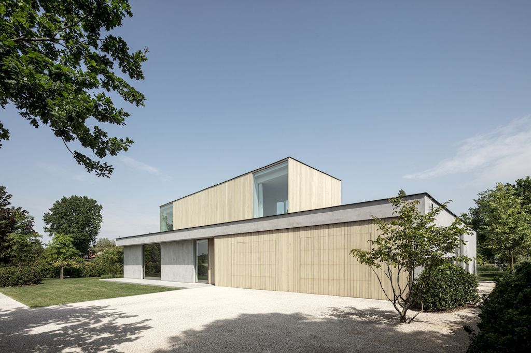
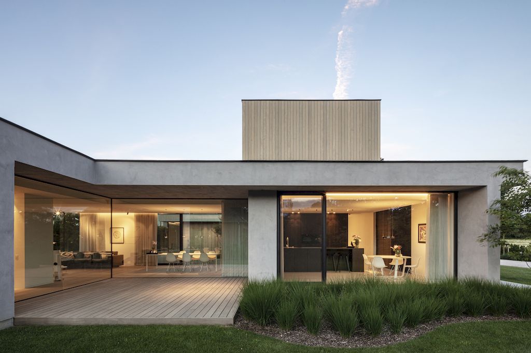
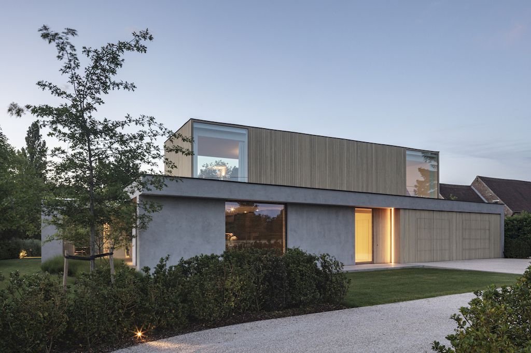
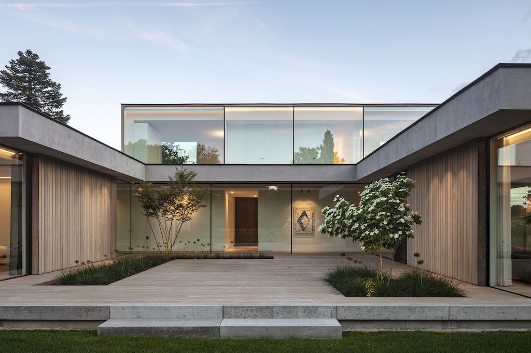
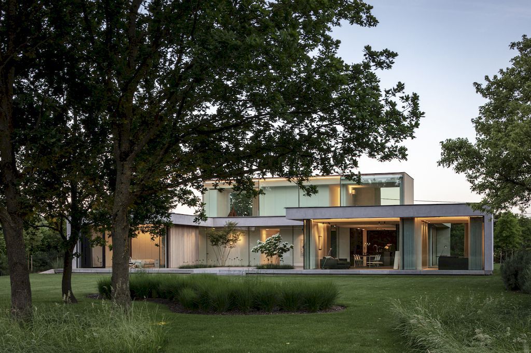
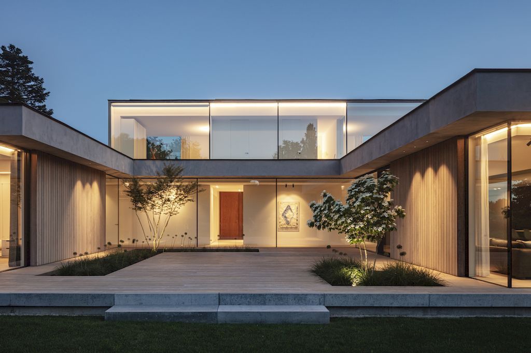
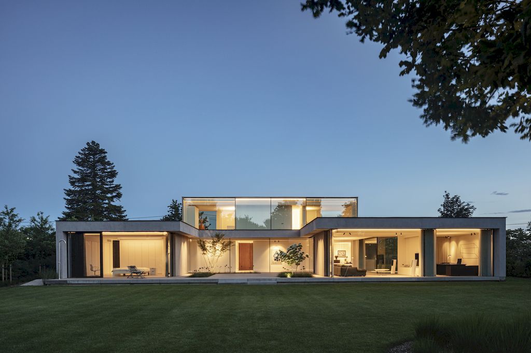
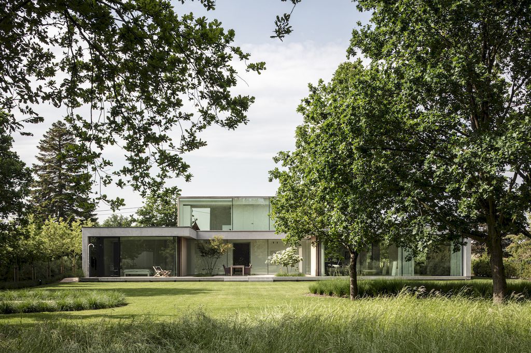
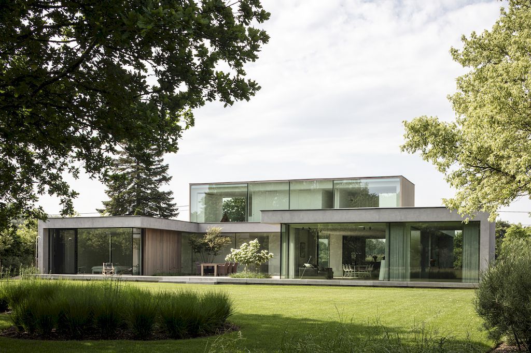
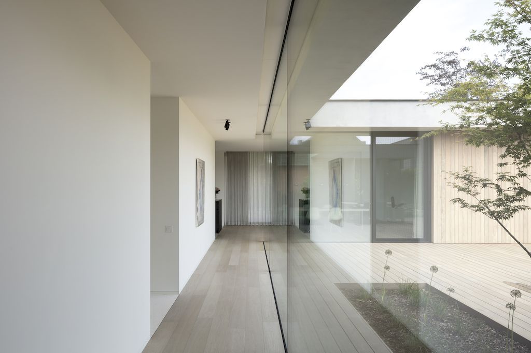
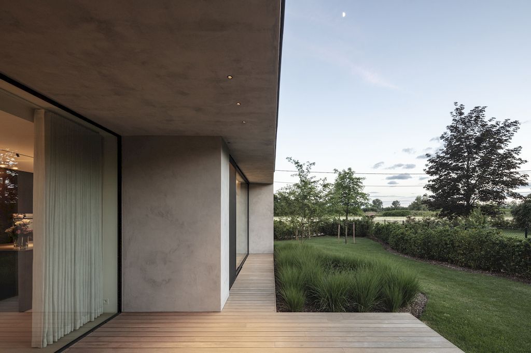
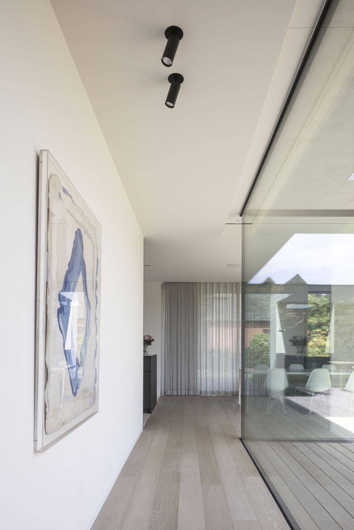
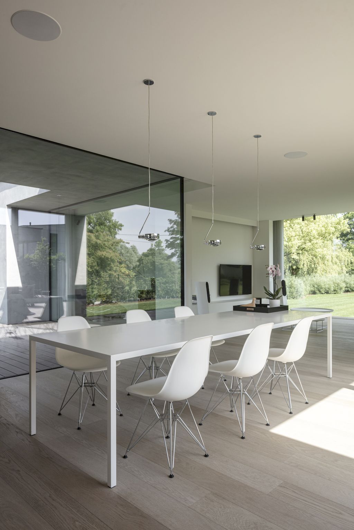
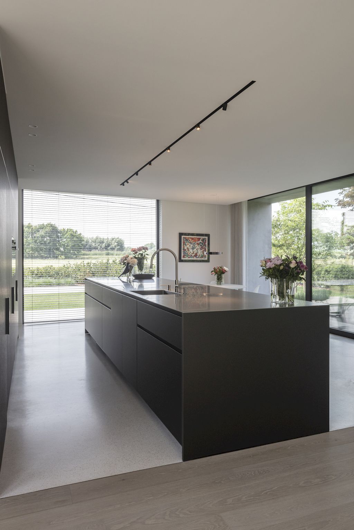
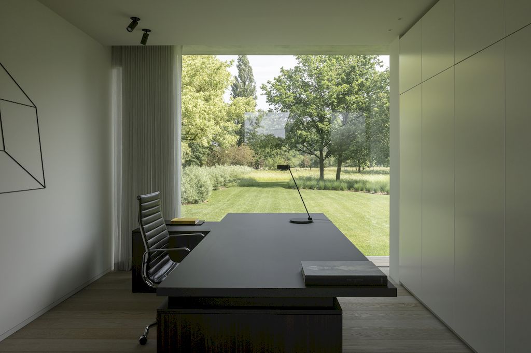
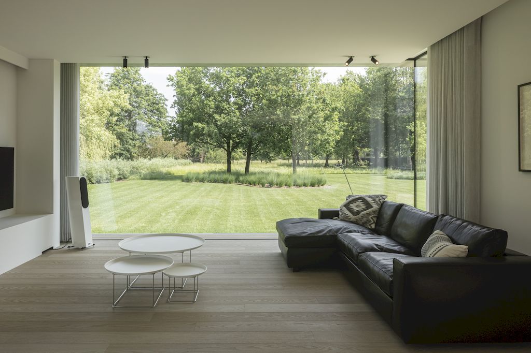
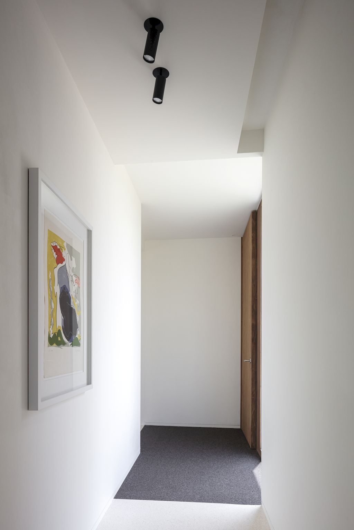
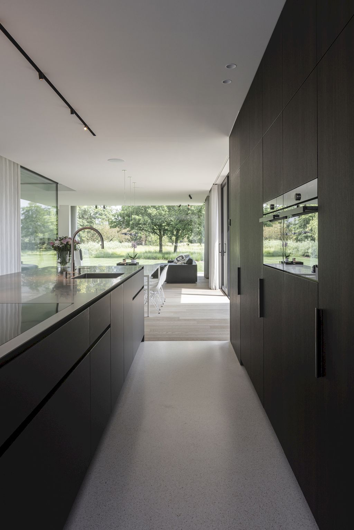
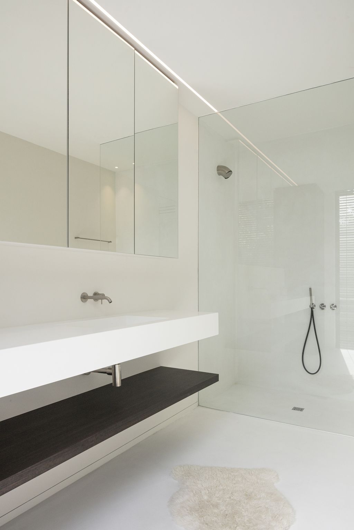
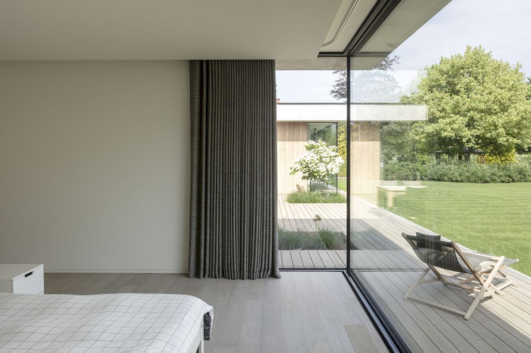
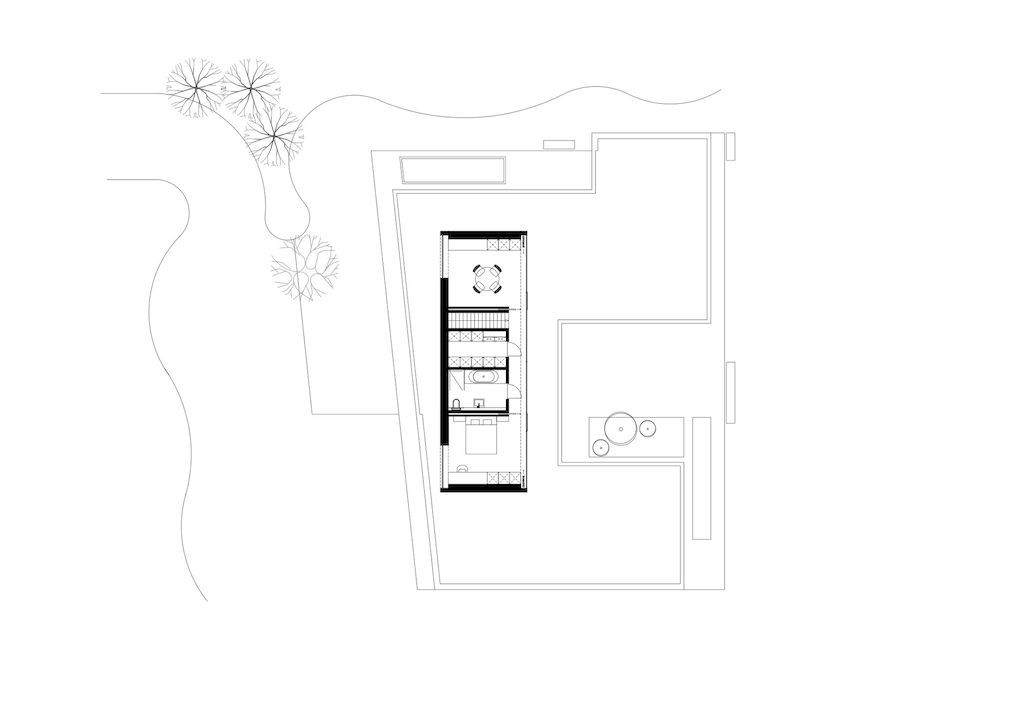
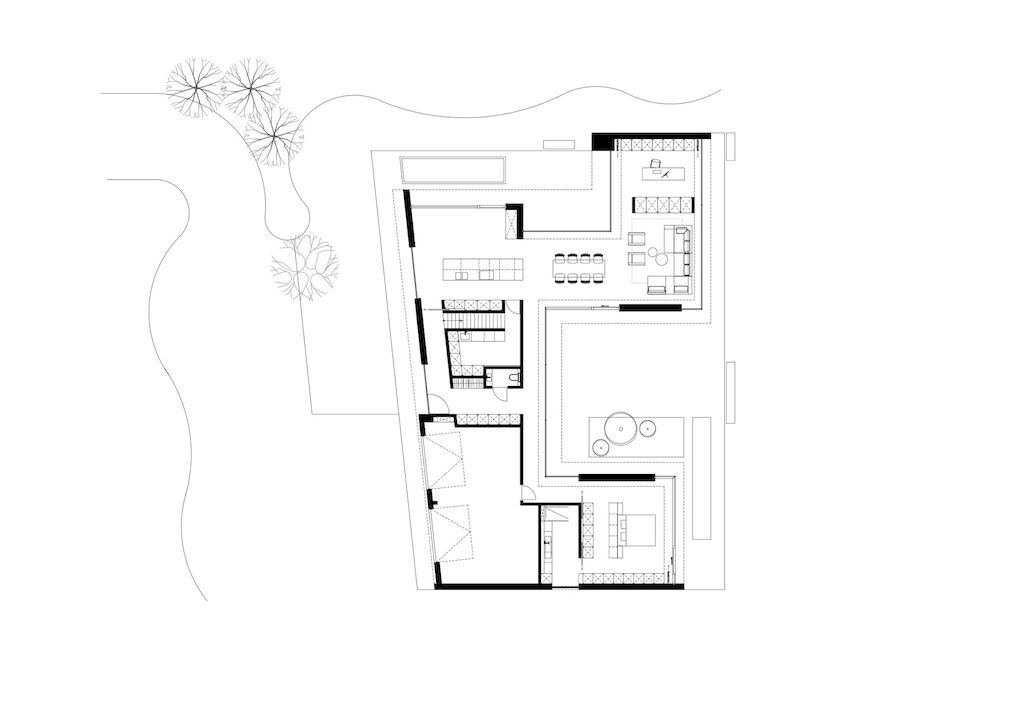
The Villa Bonh Gallery:
Text by the Architects: Architecture does not always have to be very complicated. A good design, respecting the logic of location and orientation, can even be very simple. This light-footed villa proves that such honest architecture without bells or whistles can nevertheless result in beautiful projects.
Photo credit: Tim Van de Velde | Source: CAS architecten
For more information about this project; please contact the Architecture firm :
– Add: Vaderlandstraat 112, 9000 Gent, Belgium
– Tel: +32 9 227 06 37
– Email: hello@cas-architecten.be
More Projects here:
- Kite house, Greek island home celebrate minimalist life by React Architects
- C$3,600,000 Stunning Villa in Pitt Meadows Will Leave You Feeling Inspired
- LO House, Create Harmony of Nature by Dado Castello Branco Arquitetura
- Live Large in This Beautiful Farmland House in Langley That’s Asking C$5,399,000
- Remodeled one story house in Nevada with private front courtyard sells for $3,499,000
