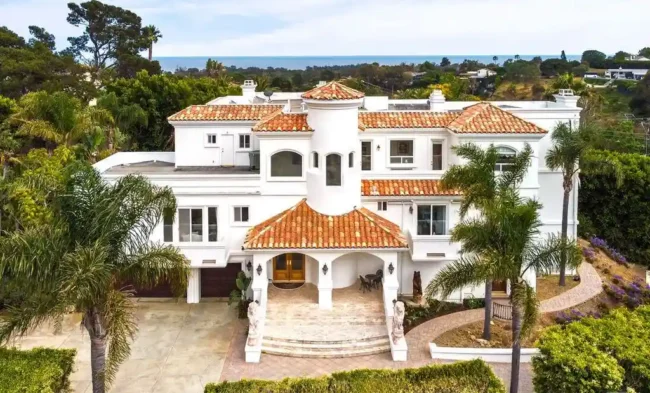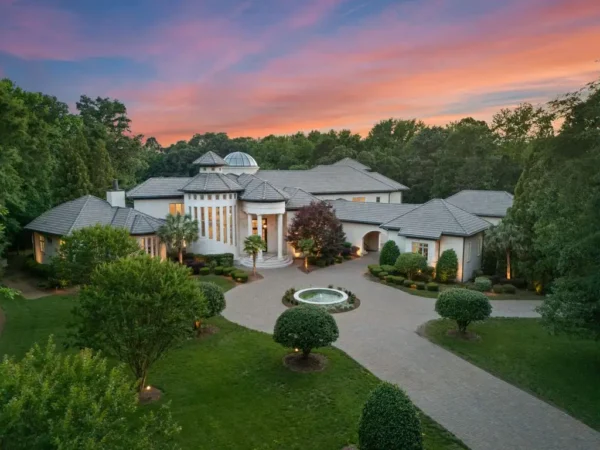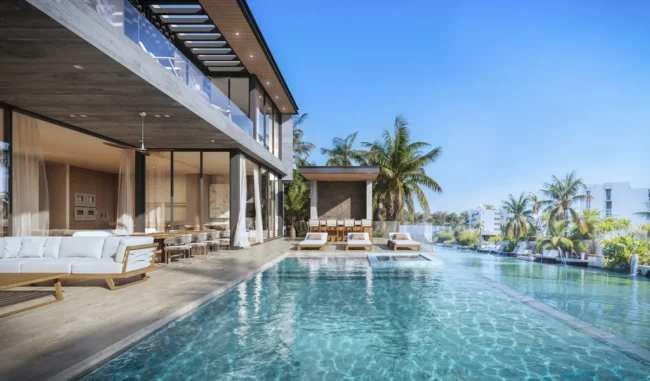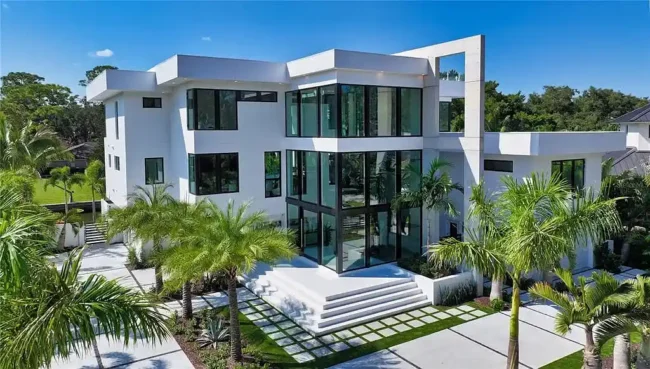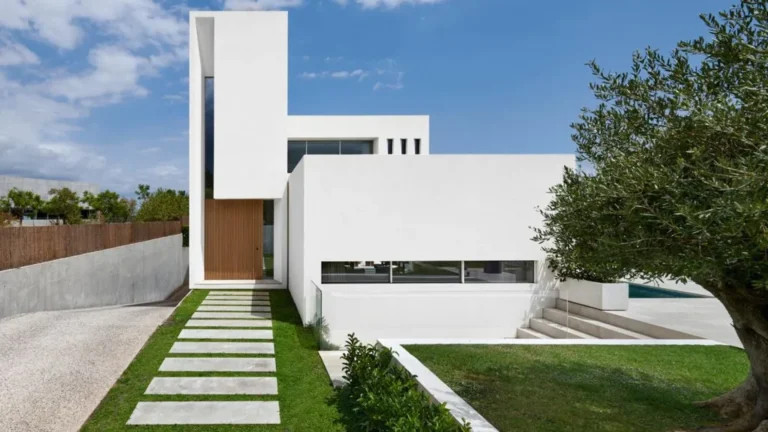Windmill Ranches House in Florida by SDH Studio Architecture + Design
Architecture Design of Windmill Ranches House
Description About The Project
Windmill Ranches House designed by SDH Studio Architecture + Design is a stunning house that offers luxurious spaces for the owner to enjoy the daily activity. This house showcases amazing design and spectacular views to the nature. It is thank to open design to bring indoor outdoor connection. Indeed, this house itself blends in with the nature.
The master suite features its own private wing enjoying deep intimate views of the landscape, while a floor – to – ceiling glass bridge connects it to the rest of the home. Once insides, a wine wall delicately separated the dining and living room space, while the open kitchen becomes the backdrop of the entertaining seating area. Its morning room floats above the water creating a more dynamic indoor/ outdoor experience. Also, tahe master bathroom enjoys its own private garden which bathes the space with natural light and greenery.
The Architecture Design Project Information:
- Project Name: Windmill Ranches House
- Location: Weston, Florida, United States
- Project Year: 2020
- Area: 6,420 ft2
- Designed by: SDH Studio Architecture + Design
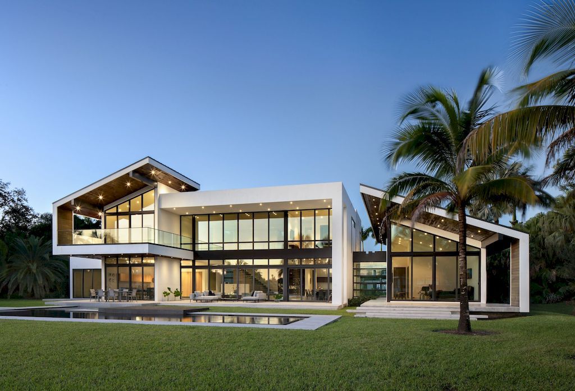
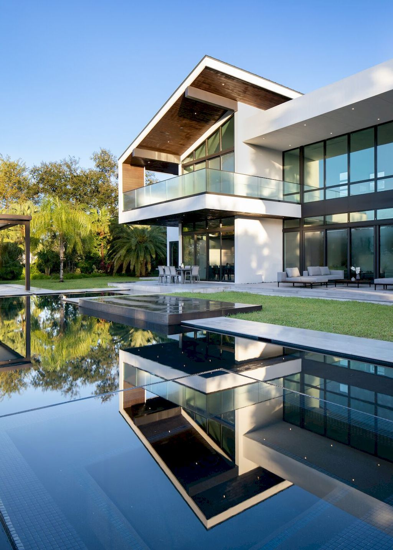
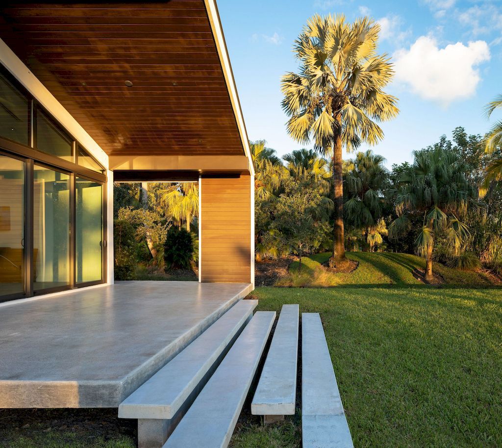
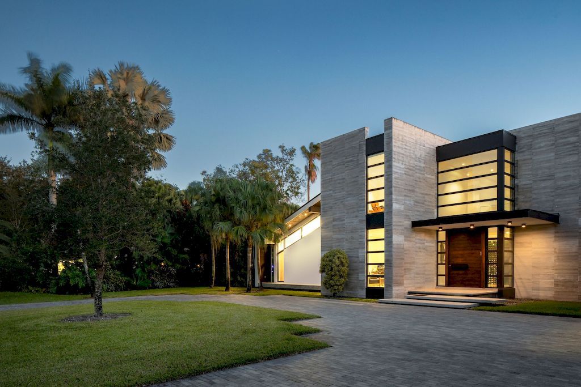
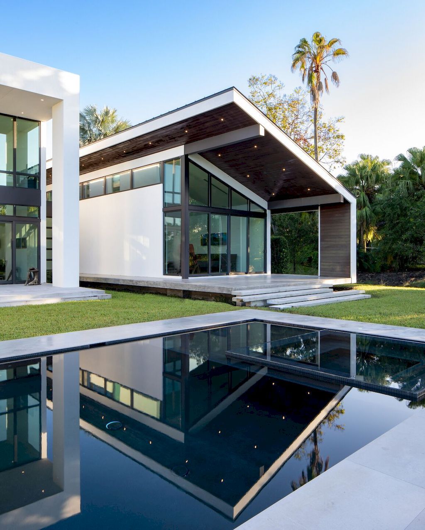
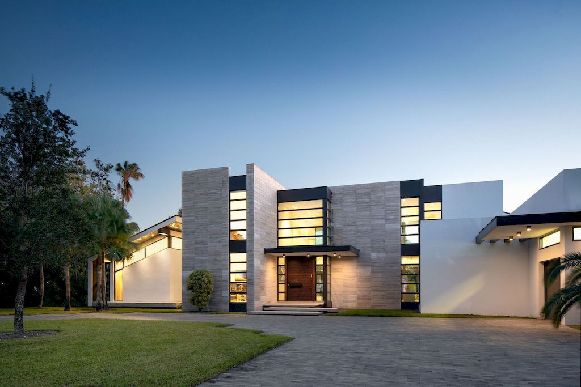
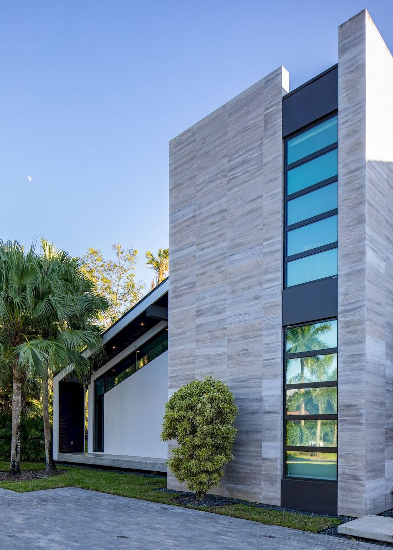
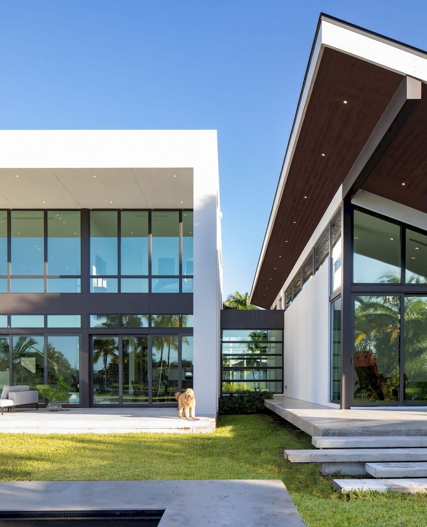
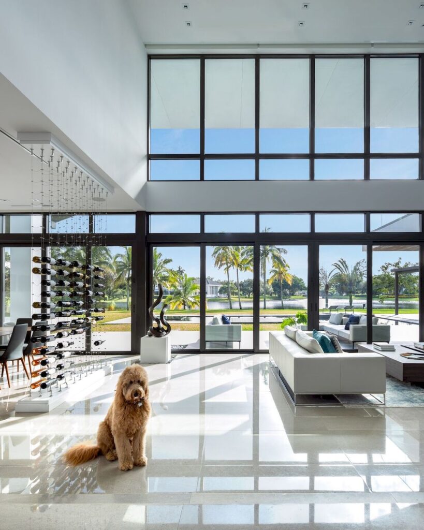
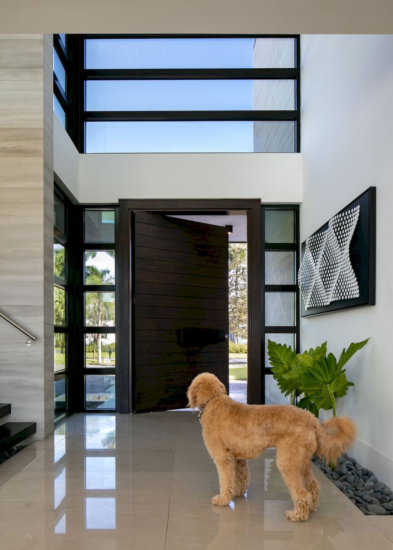
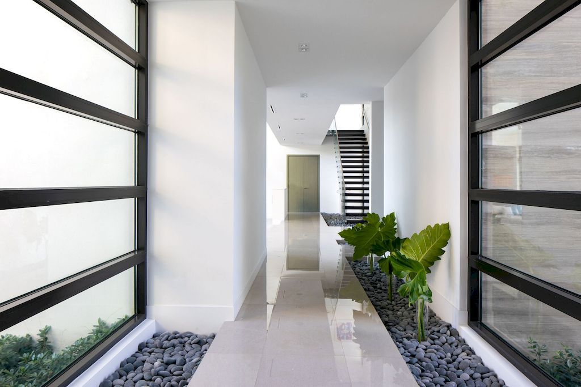
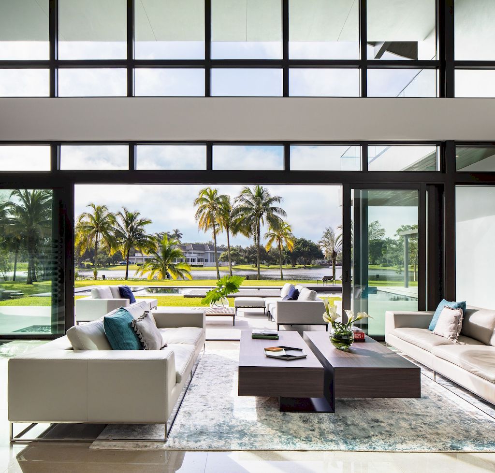
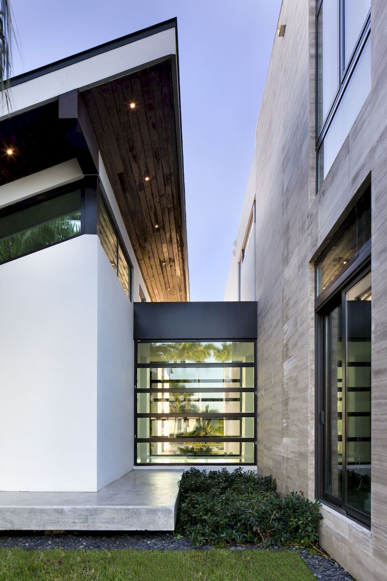
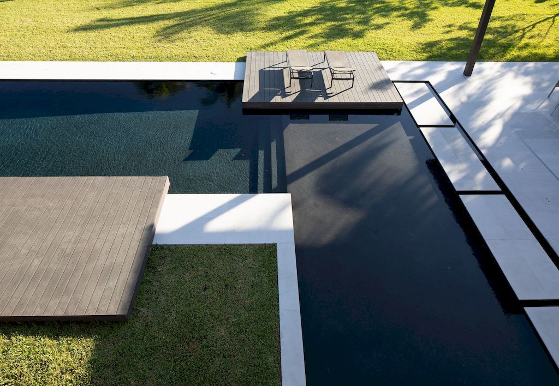
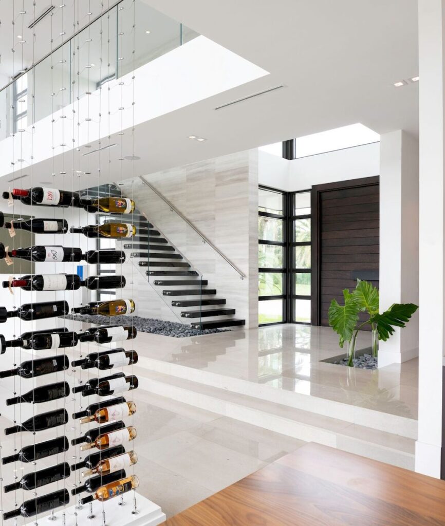
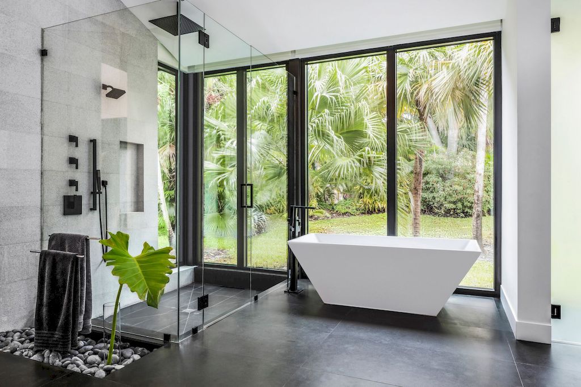
The Windmill Ranches House Gallery:

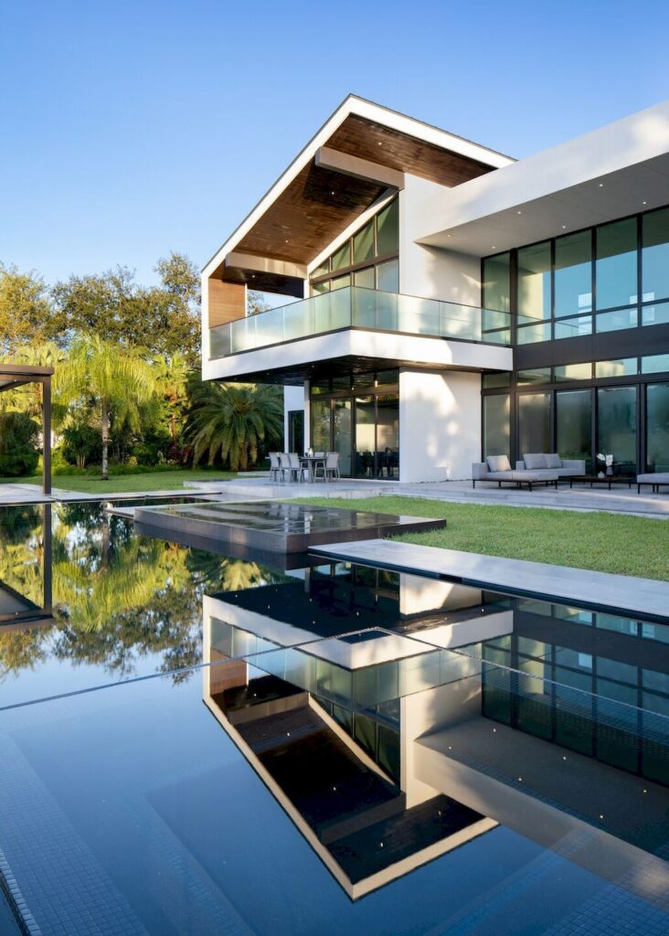


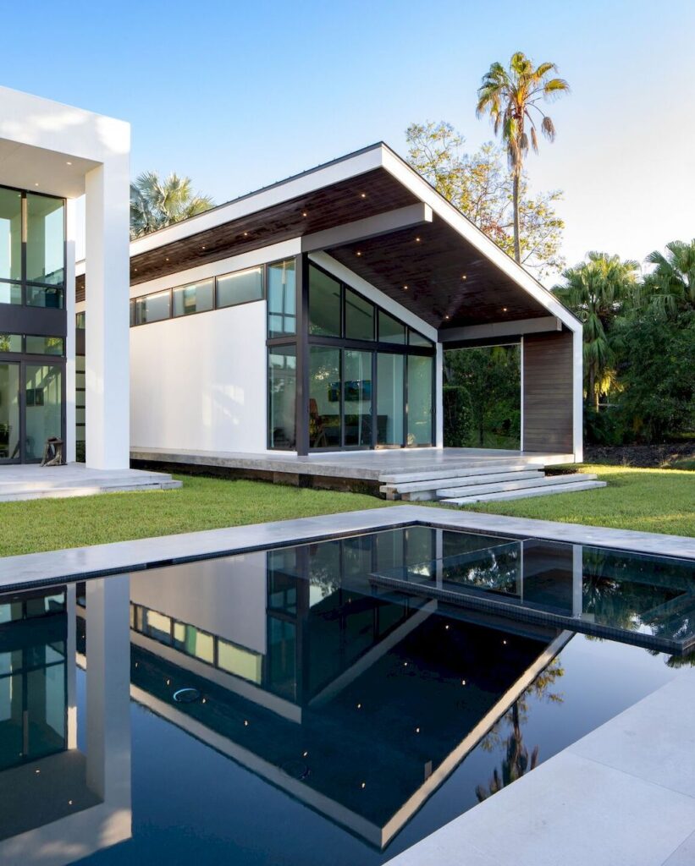

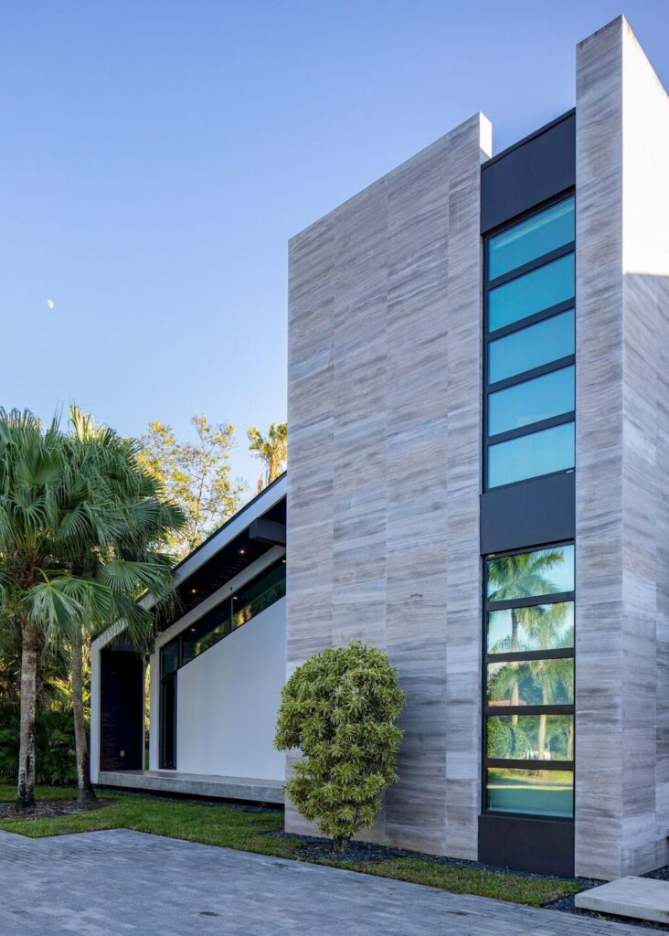
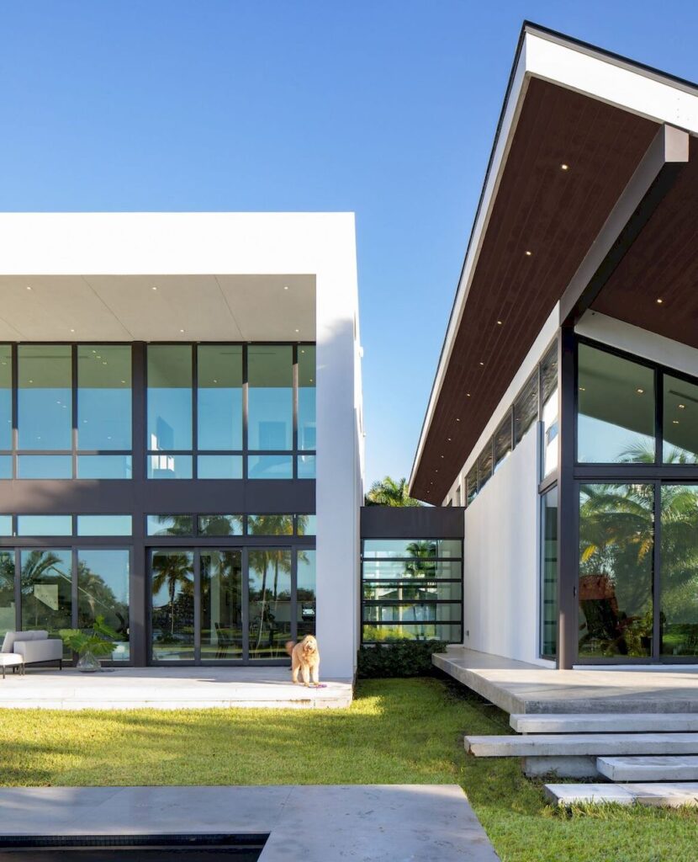

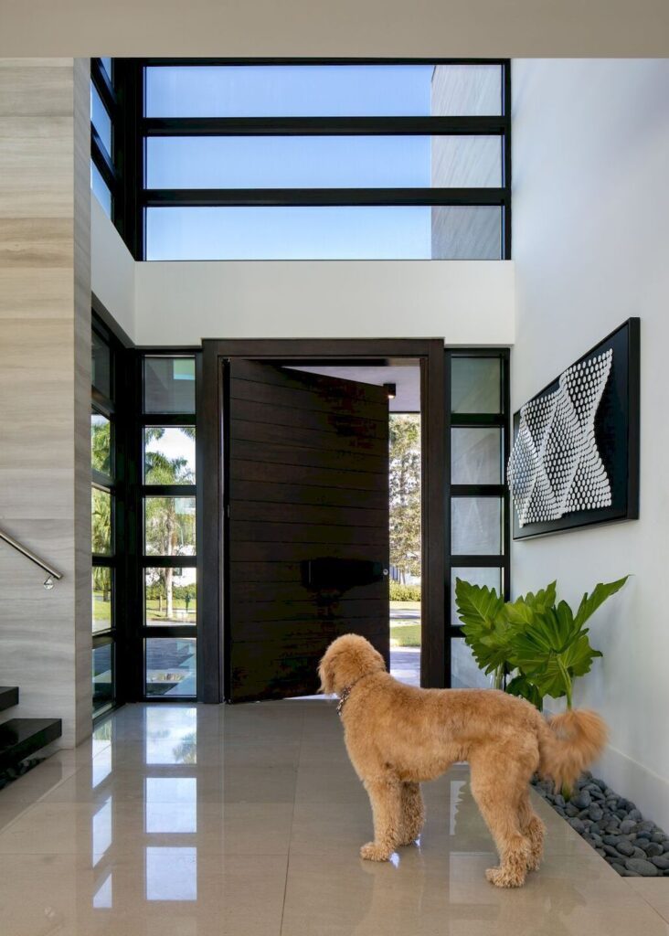


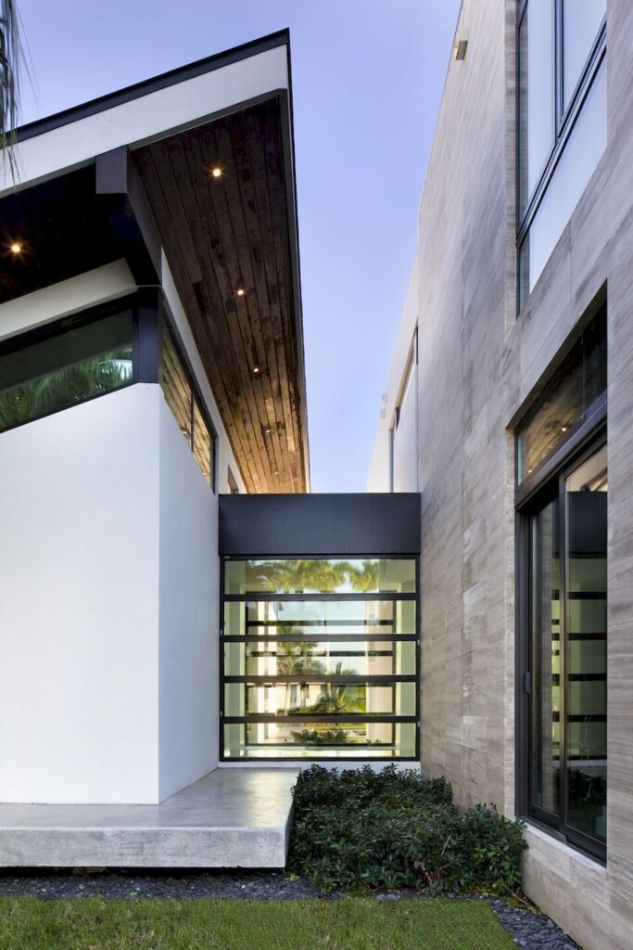



Text by the Architects: Windmill Ranches house was designed for an amazing family with a true passion for art and design. Its delicate sloped roof volumes float above the site capturing the stunning views of the lake, while dramatic double-height living and entertaining areas maximize the relationship between the interiors and the exteriors.
Photo credit: | Source: SDH Studio Architecture + Design
For more information about this project; please contact the Architecture firm :
– Add: 18200 NE 19th Ave Suite 100, North Miami Beach, FL 33162, United States
– Tel: +1 305-501-5013
– Email: info@sdhstudio.com
More Projects in United States here:
- Belle Meade House in Florida by SDH Studio Architecture + Design
- San Remo House Steeps on the Rugged Hillside by ShubinDonaldson
- Superbly crafted custom Masterpiece in Arizona hits Market for $6,175,000
- Elegant and Spacious Home in Tennessee Hits Market for $5,600,000
- Modern California House in Hollywood Hills with an Angular Roof by Luck+
















