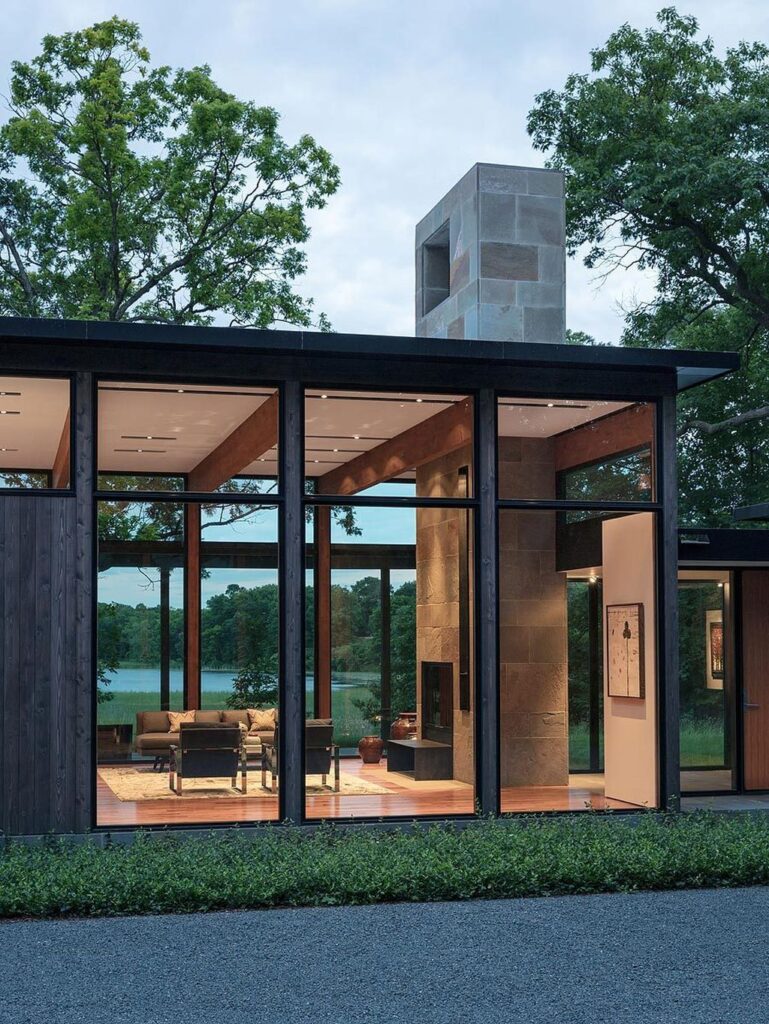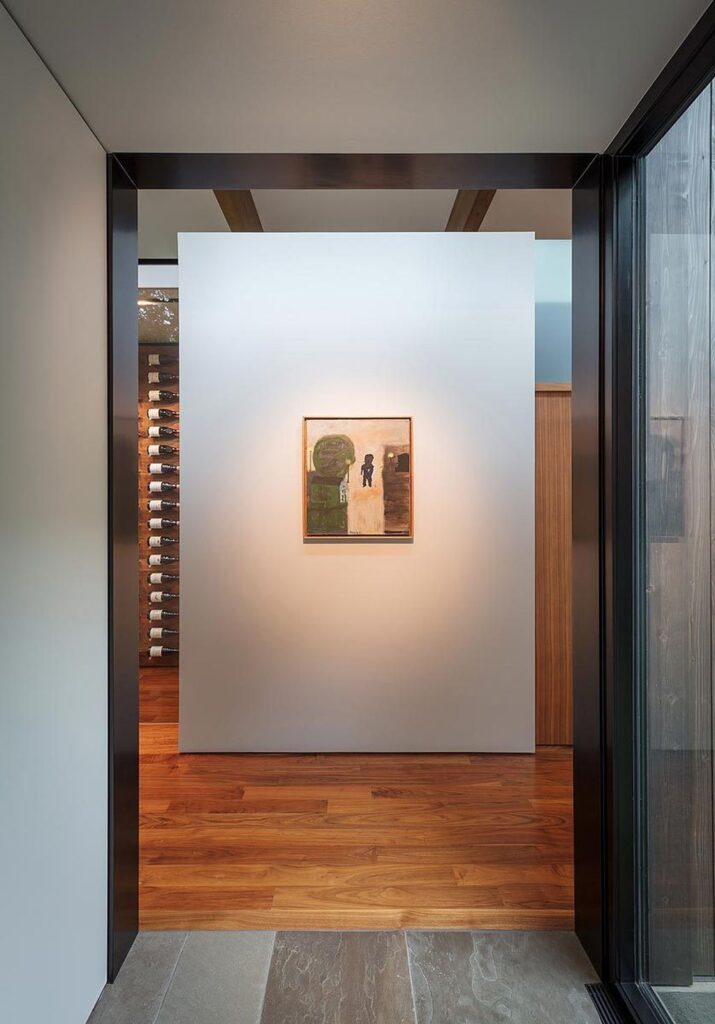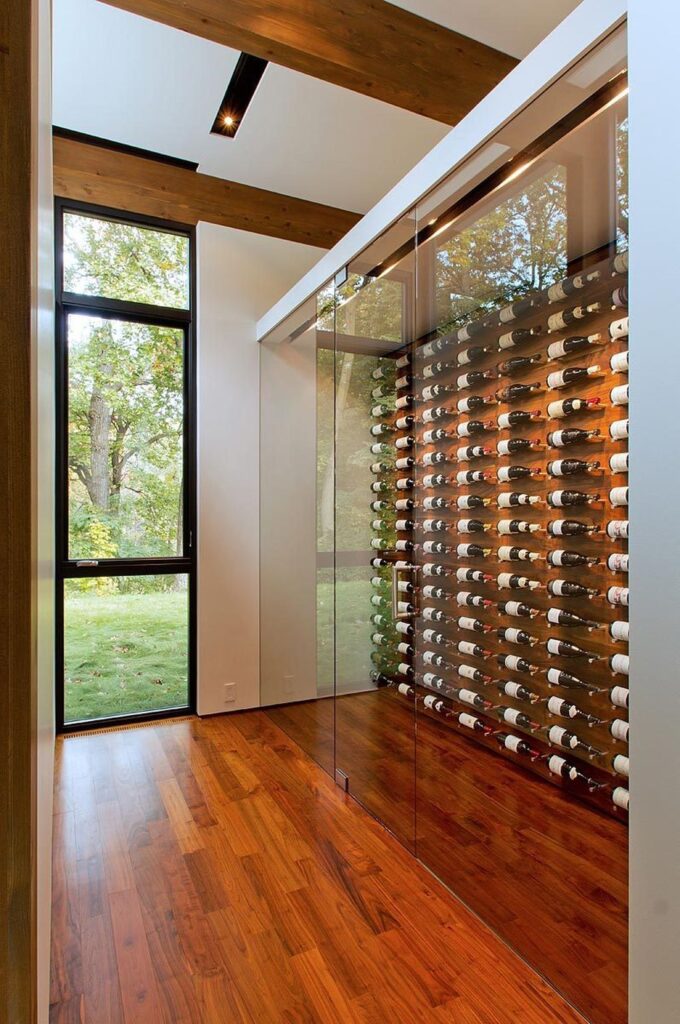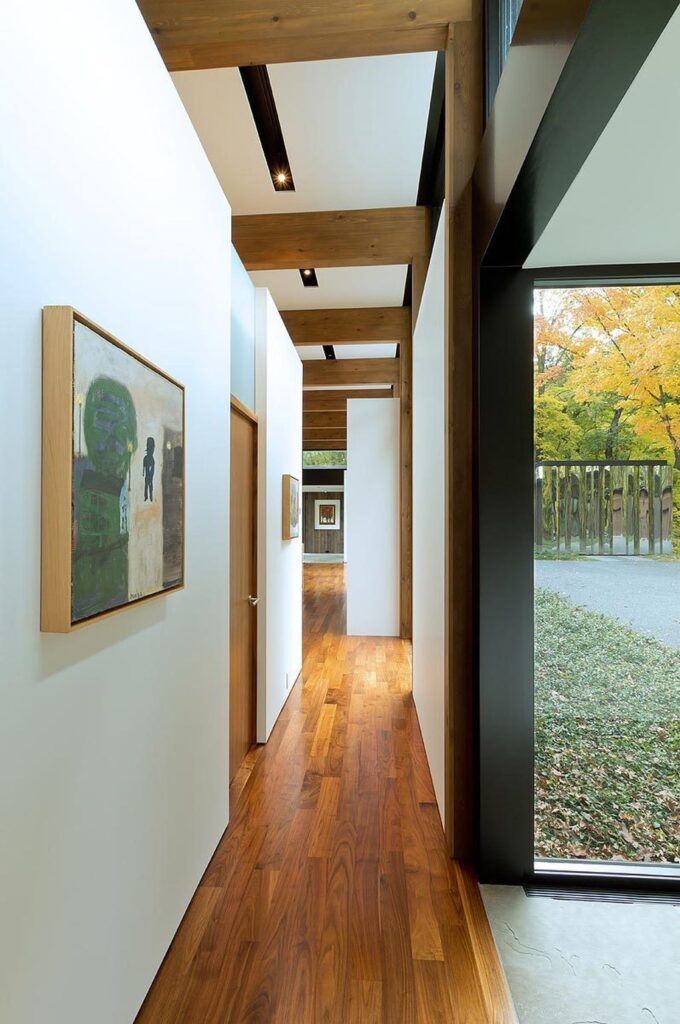Woodland House brings the nature beauty by ALTUS Architecture + Design
Woodland House designed by ALTUS Architecture + Design is an impressive project among the forest. Indeed, the house has a appropriate name for this contemporary style home. Because, when looked at from afar it is almost indistinguishable from the woodland that surrounds it. Located in a small village just outside of Minneapolis on a forested plateau, the single-family home overlooks a wetland and Lake Marion in the near distance. Hence, creating a home that embraced the picturesque scenery was a guiding concern for the design team.
This home consists of three, connected rectilinear wings that sit atop a stone base. For the exterior walls, dark-stained cedar paired with vast stretches of glass, which provide see-through views from the entrance facade to the backyard. Besides, the interior of the home designed for a couple with a preference for a warm, clean and uncluttered living space. Comprised of walnut flooring, exposed wood beams and unassuming white walls and volumes embedded within the grid of structure and fenestration. So, the interior hushed while maintaining a consistent connection to its dynamic surroundings.
Once inside, the home divided into three programmatic areas. The central volume houses the public area, which contains an open-plan living area, dining room and kitchen. Also, on the far West side is a volume containing a den and the master suite. In the bedroom, a simple bed is placed against a richly colored wooden partition. Floor to ceiling glass provides a strong connection to the verdant landscape. In addition to this, the home offers so many high end amenities such as a laundry room, a wine cellar, and an office. The third wing, occupying the northeastern side of the house, contains a garage and workshop.
The Architecture Design Project Information:
- Project Name: Woodland House
- Location: Woodland, California, United States
- Project Year: 2014
- Designed by: ALTUS Architecture + Design
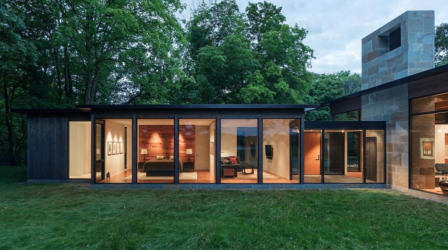
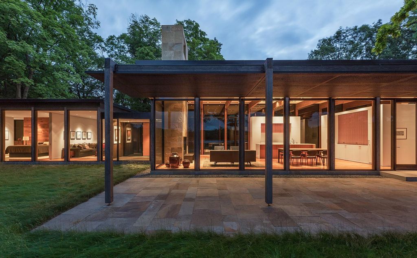
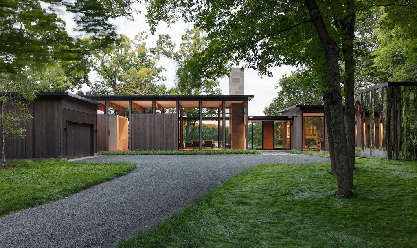
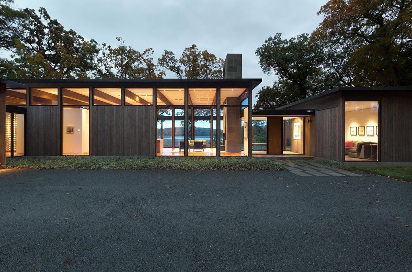
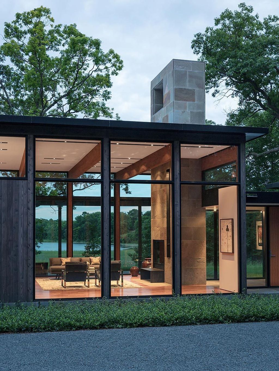
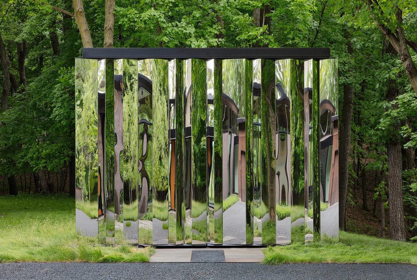
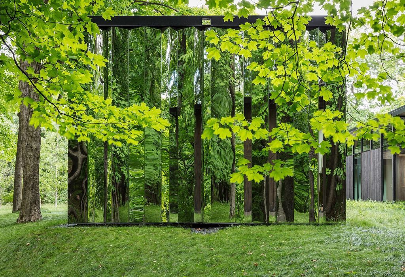
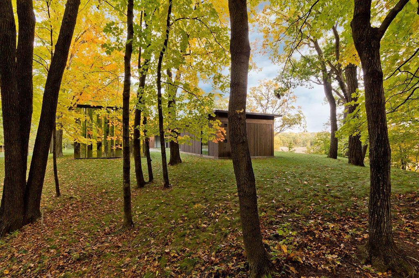
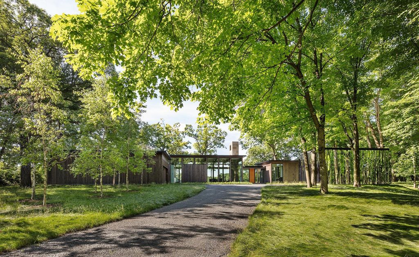
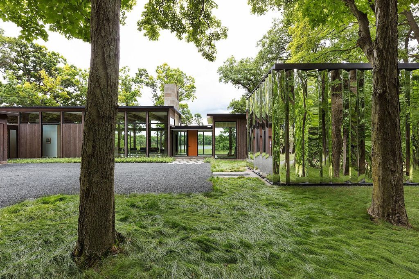
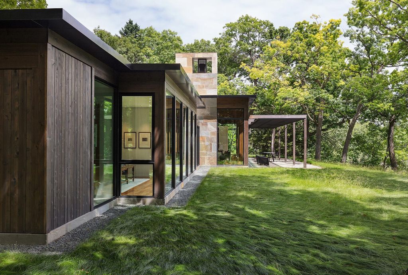
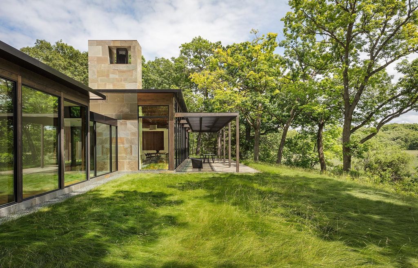
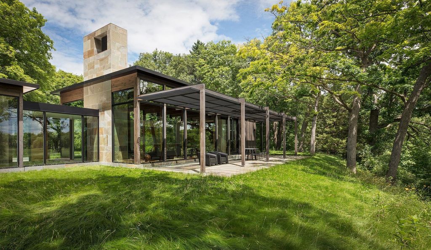
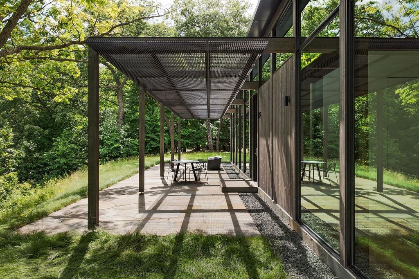
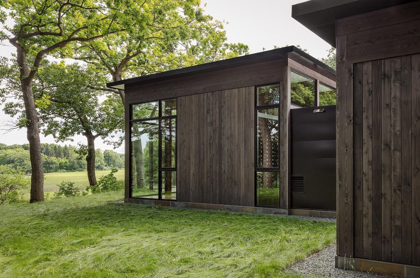
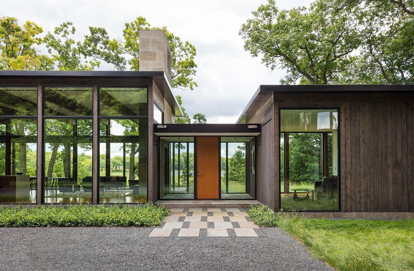
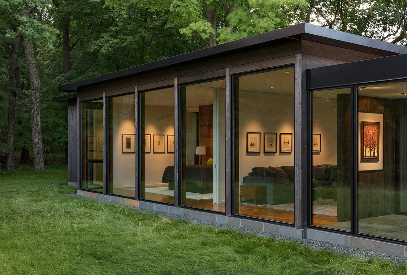
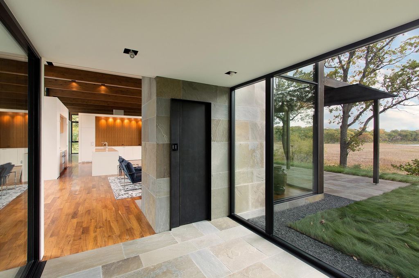
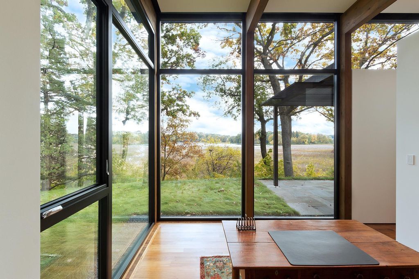
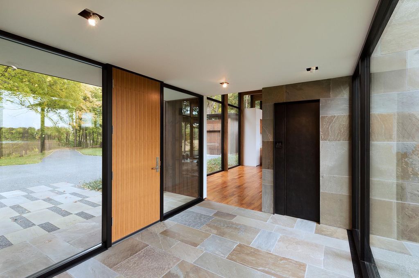
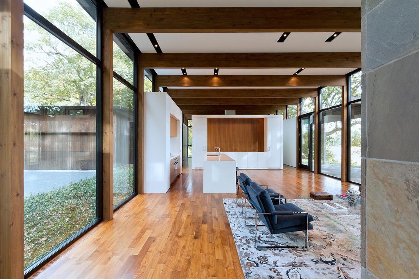
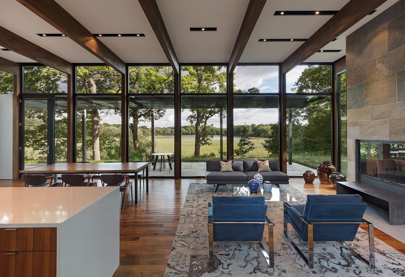
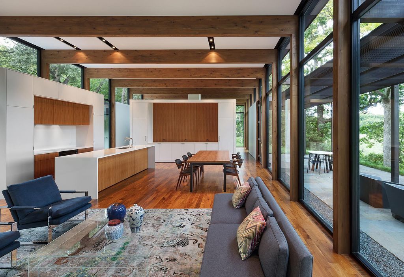
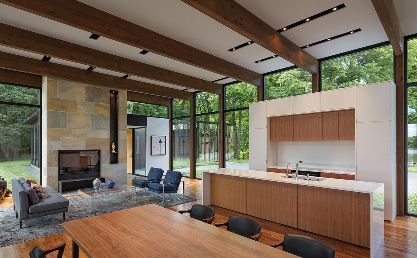
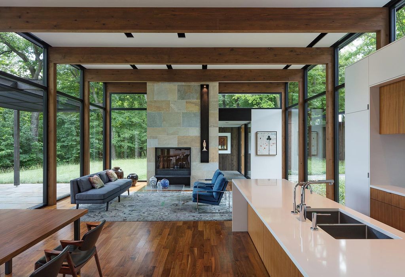
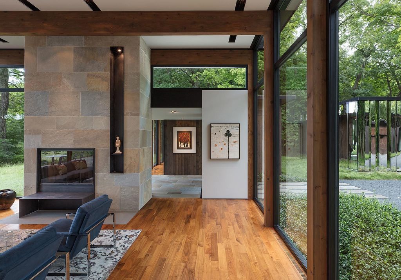
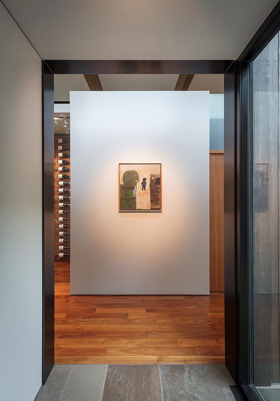
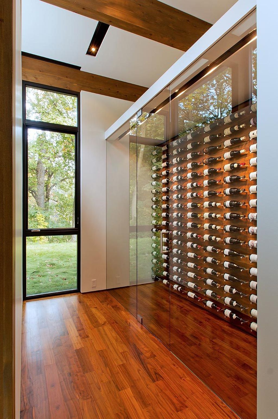
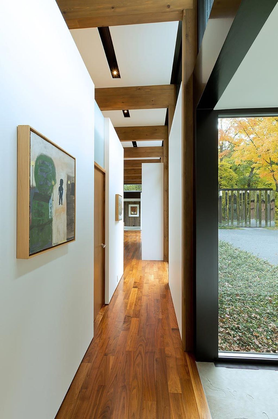
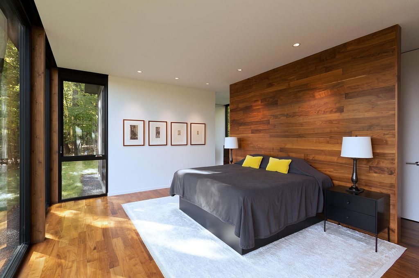
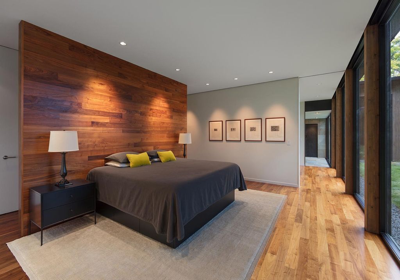
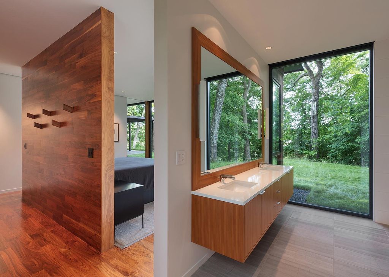
The Woodland House Gallery:
Text by the Architects: Sited on a wooded plateau overlooking a wetland and lake beyond, this new residence seeks to quietly integrate into the surroundings while capturing dramatic views and optimizing natural light. Organized as a single-level home. The “realms” of the program defined by three wood clad wings that connected by glass entry links. The placement of the wings of the house creates an arrival courtyard complemented by a free-standing “mystery object”.
Photo credit: Paul Crosby| Source: ALTUS Architecture + Design
For more information about this project; please contact the Architecture firm :
– Add: 420 2nd St, Excelsior, MN 55331, United States
– Tel: 1 612-333-8095
– Email: altus@altusarch.com
More Tour of Houses in United States here:
- This $5,250,000 Resort Style Retreat Rich in Architectural Details Offers Unsurpassed Quality in Connecticut
- An Incredible Newly Custom Built Home in Miami hits the Market for $9,800,000
- This $3,295,000 Estate Shines in Connecticut
- Deep in Calming Sounds and Idyllic Setting from this Georgia $3,950,000 Retreat
- Stunning shingled style home in New York designed by Dan Maselli asks for $10,750,000
