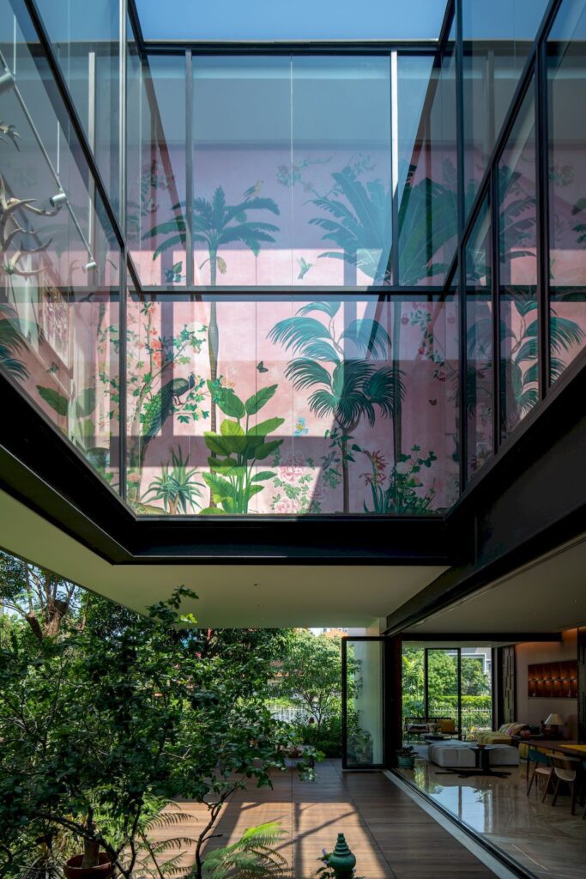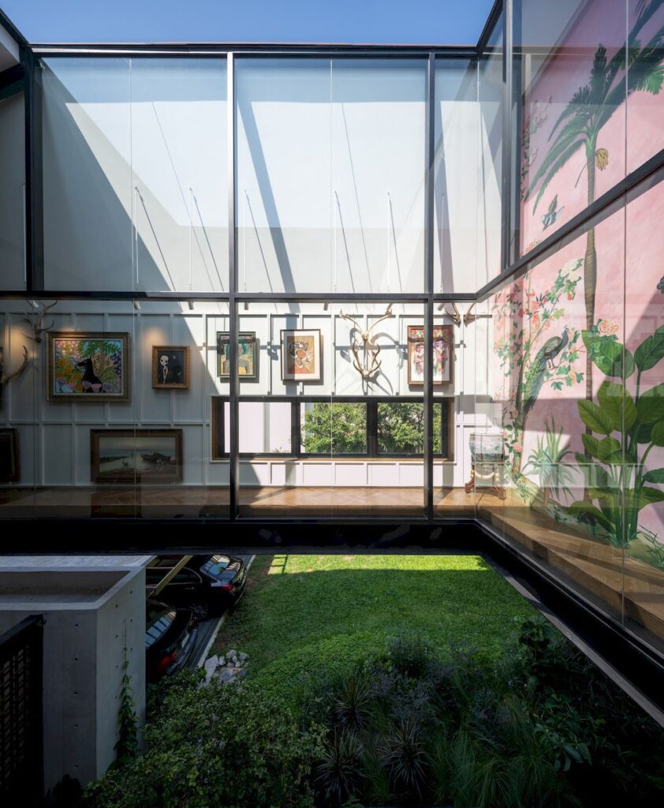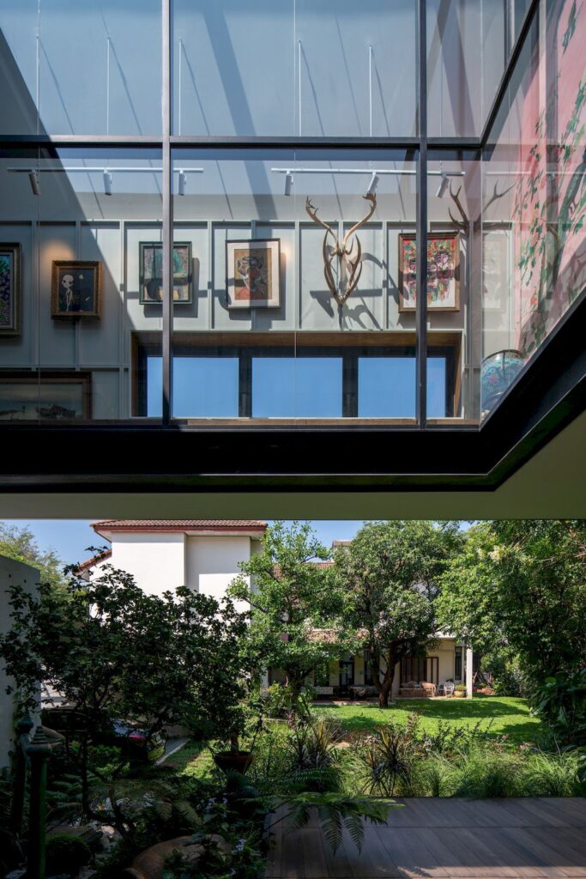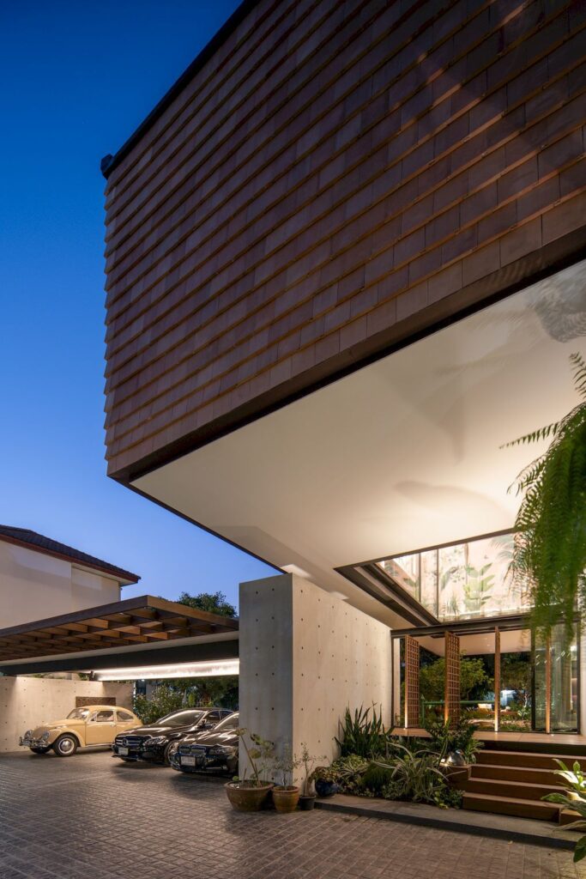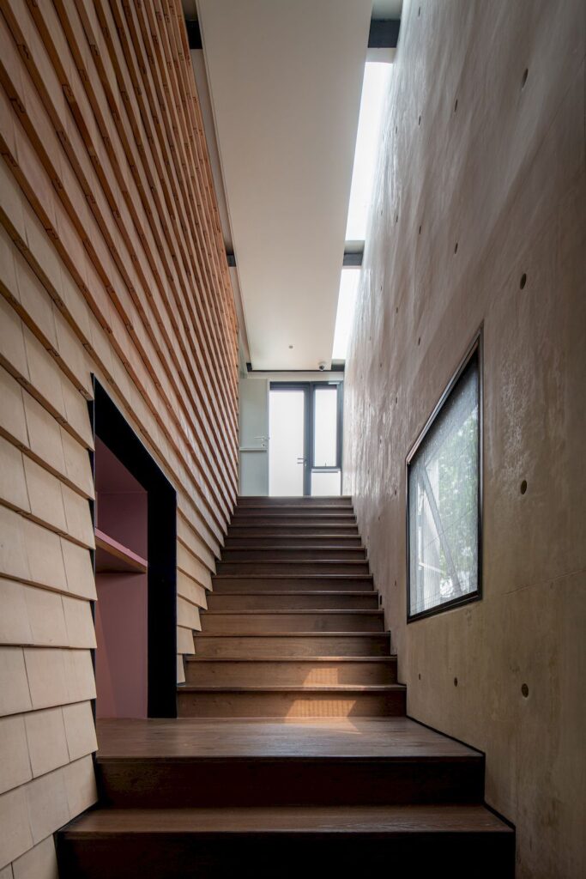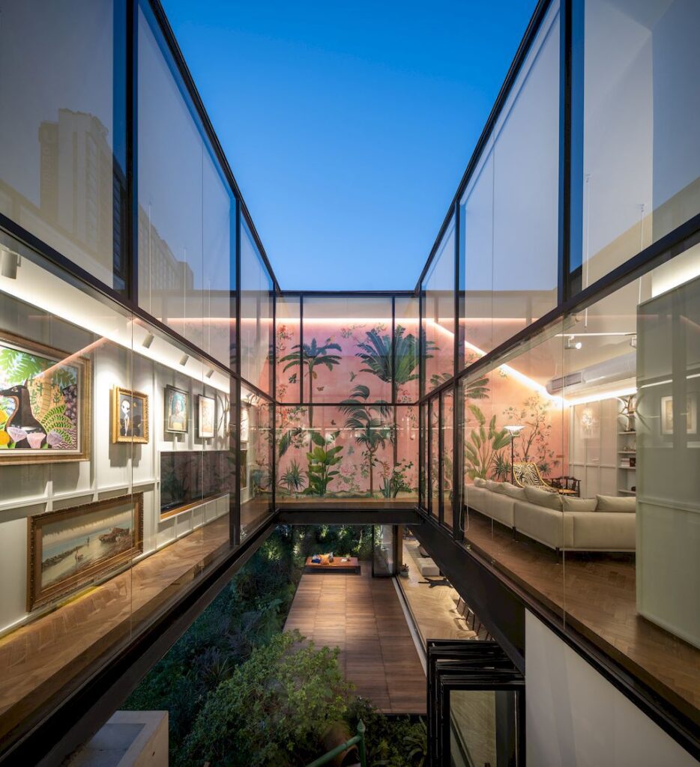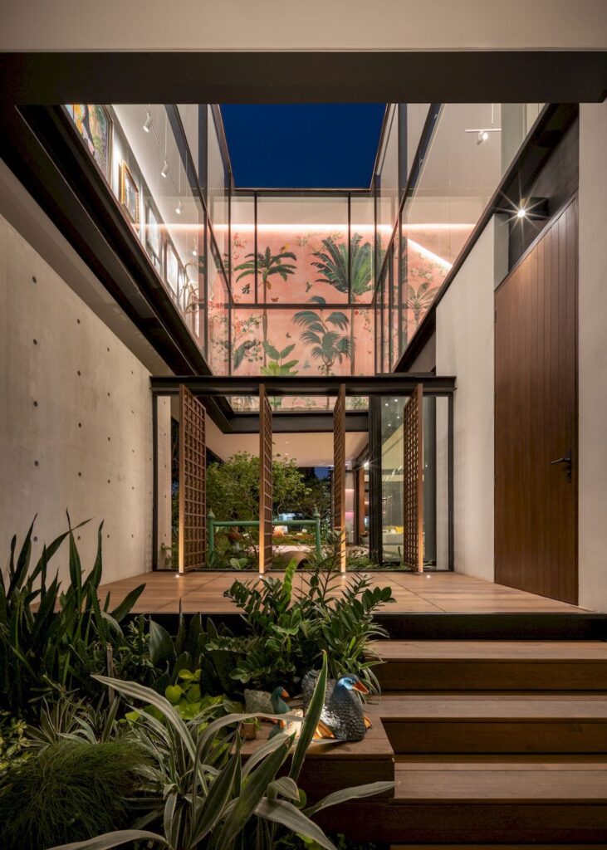427 House, Unique and Impressive Design by Maincourse Architect
Architecture Design of 427 House
Description About The Project
427 House designed by Maincourse Architect is an impressive project which built on the existing footprint of the old house to keep the beautiful memories and the artworks collection for the owner. Indeed, throughout the design, the material palette of this house reflected in the client’s fashion style which is unique, fashionable, and colorful. Also, the juxtaposition of the antique furniture and new furniture are displaying the story of the family and the personality of the owner coexistent.
For this house, the specially mixed clay 1220 degree Celsius fired has collaborated with Mo Jirachaisakul who is an expert in clay and glass. It designed to be used throughout the interior and exterior, from the roof to the bathroom. Therefore, it must be durable and tactile friendly at the same time.
In addition to this, the owner has collected many antique artworks, vases, chests, and sculptures which are related to the family’s history. These artworks displayed in every room in the old house. The designer aimed to redesign how these treasures presented. By making the pieces to the central core of the house as ‘the floating gallery’ using 6 columns with the truss structure floating over the terrace and the greenery. The collections could be appreciated from every important area of the house. Hence, creating a unique experience for the owners and welcoming guests at the entrance.
The Architecture Design Project Information:
- Project Name: 427 House
- Location: Bangkok, Thailand
- Project Year: 2022
- Area: 670 m²
- Designed by: Maincourse Architect
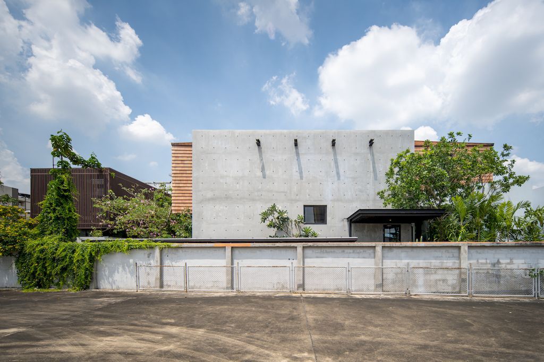
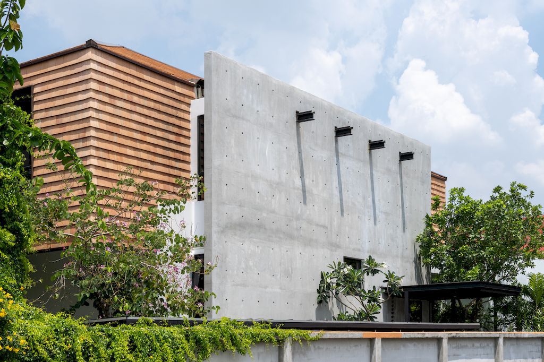
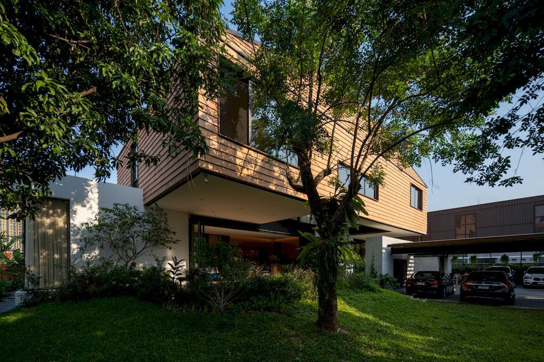
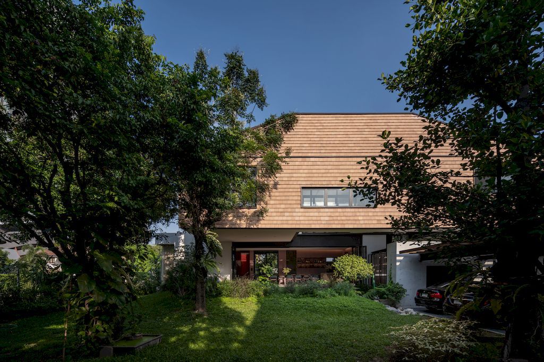
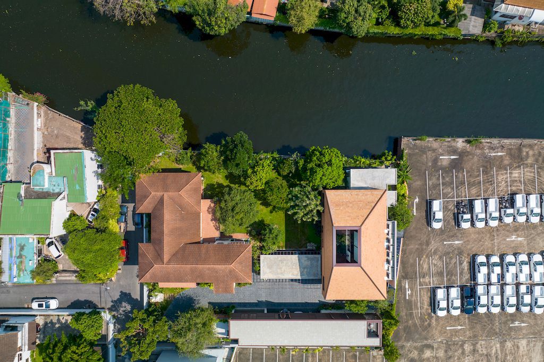
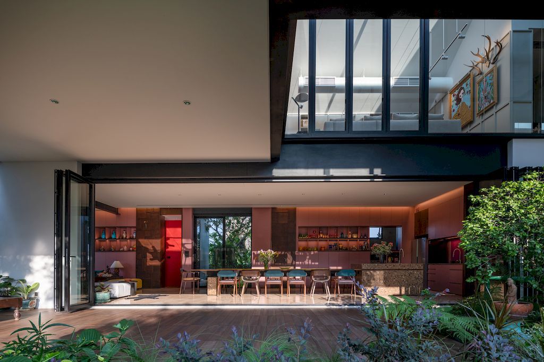
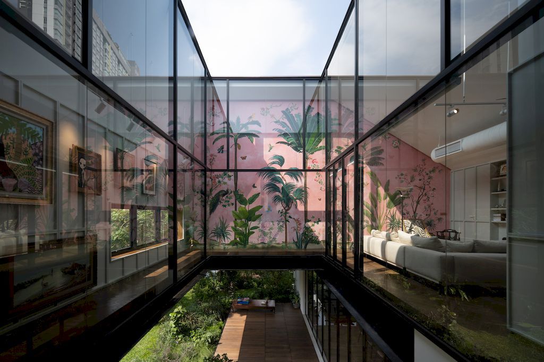
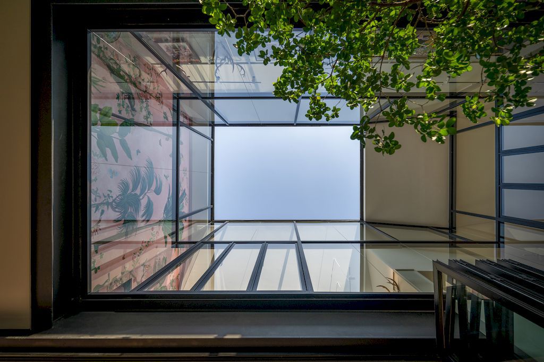
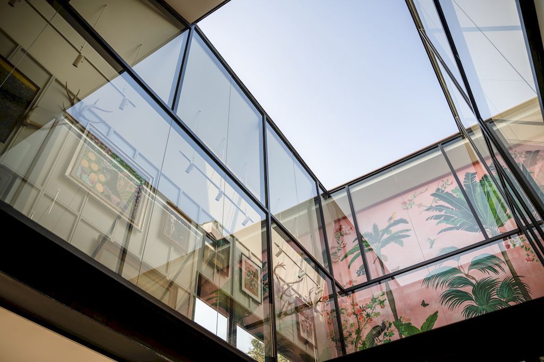
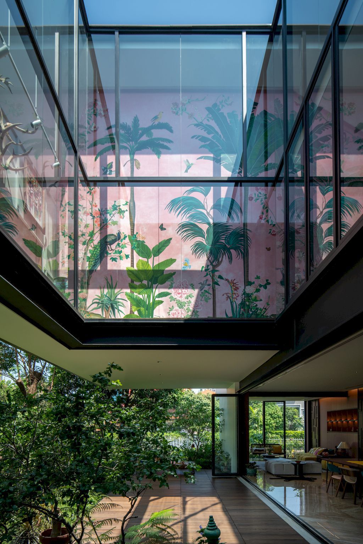
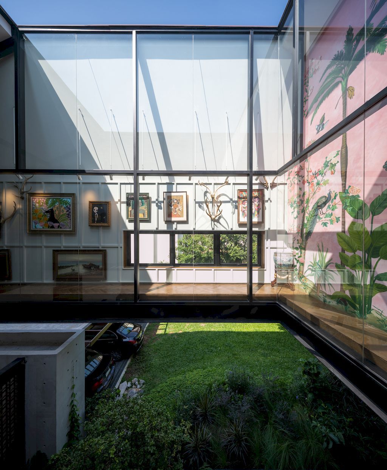
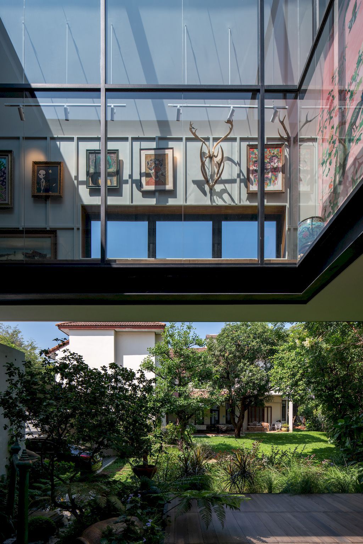
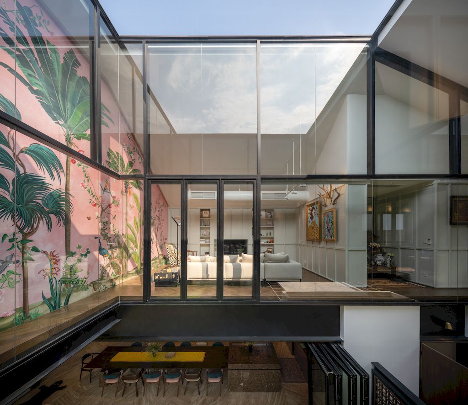
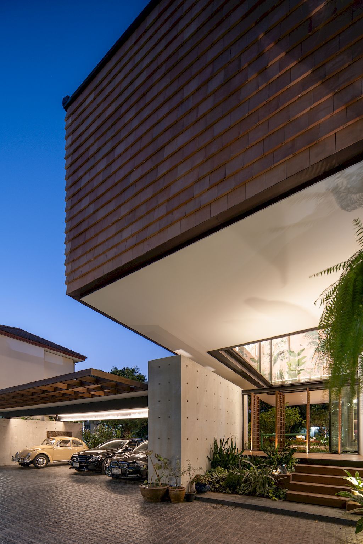
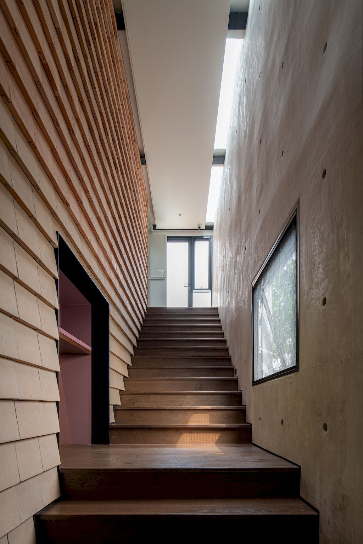
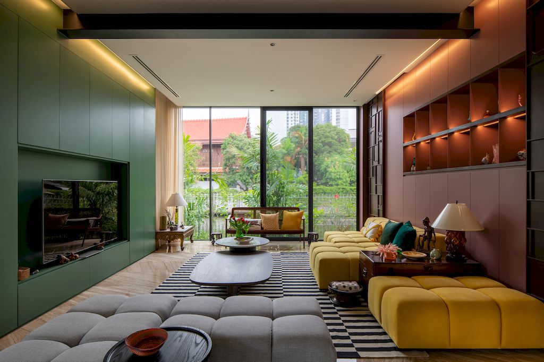
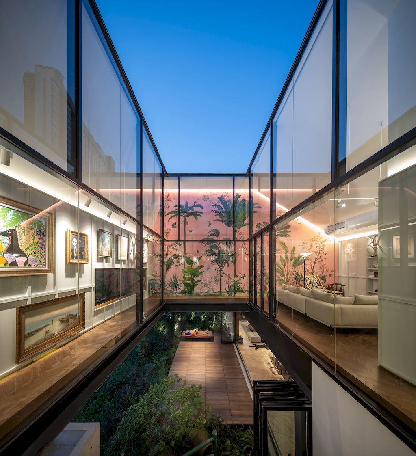
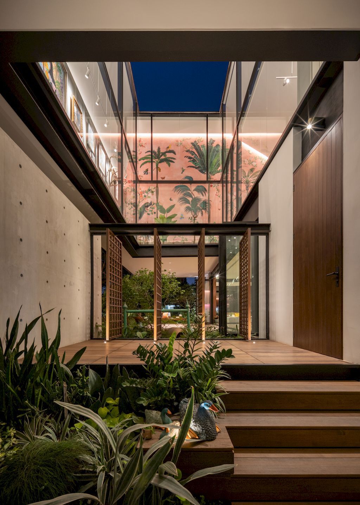
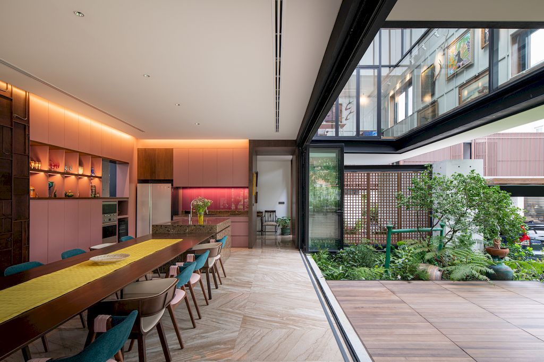
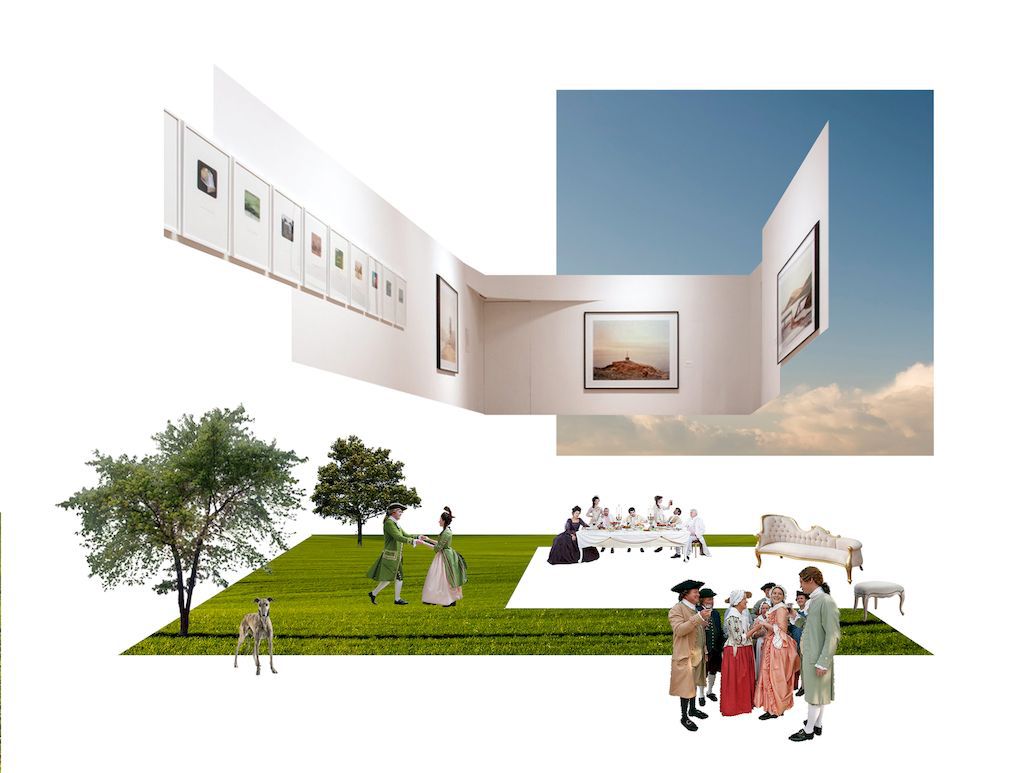
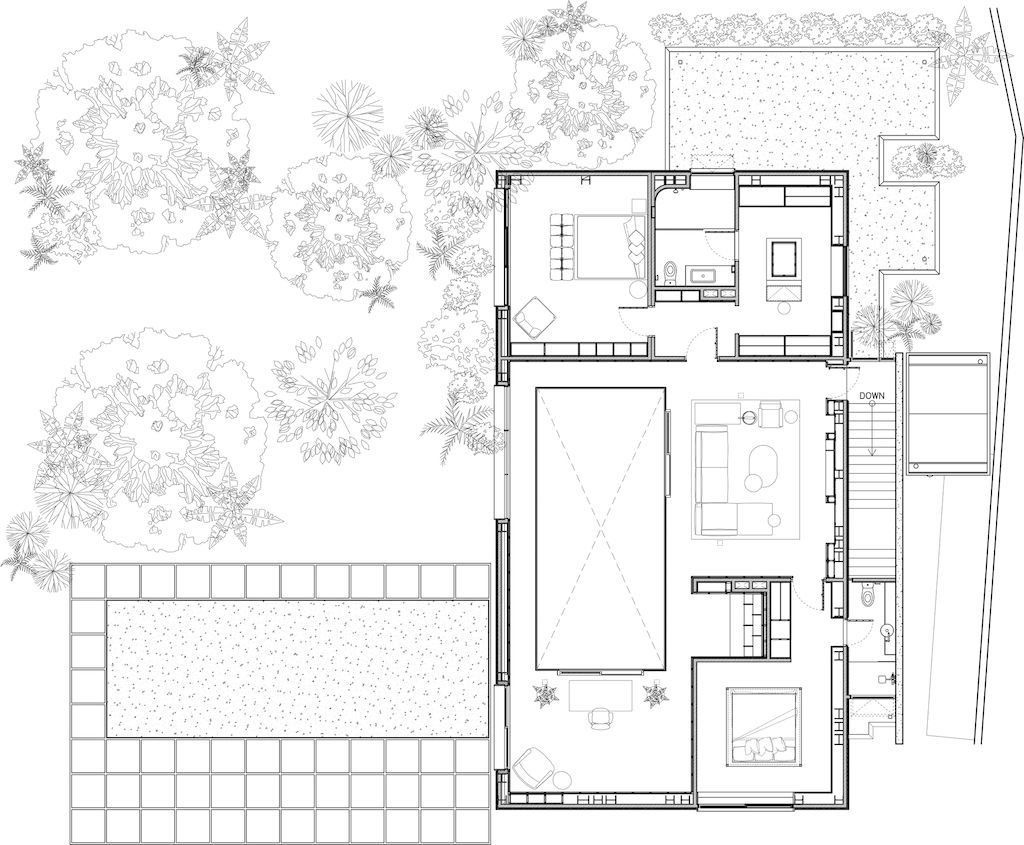
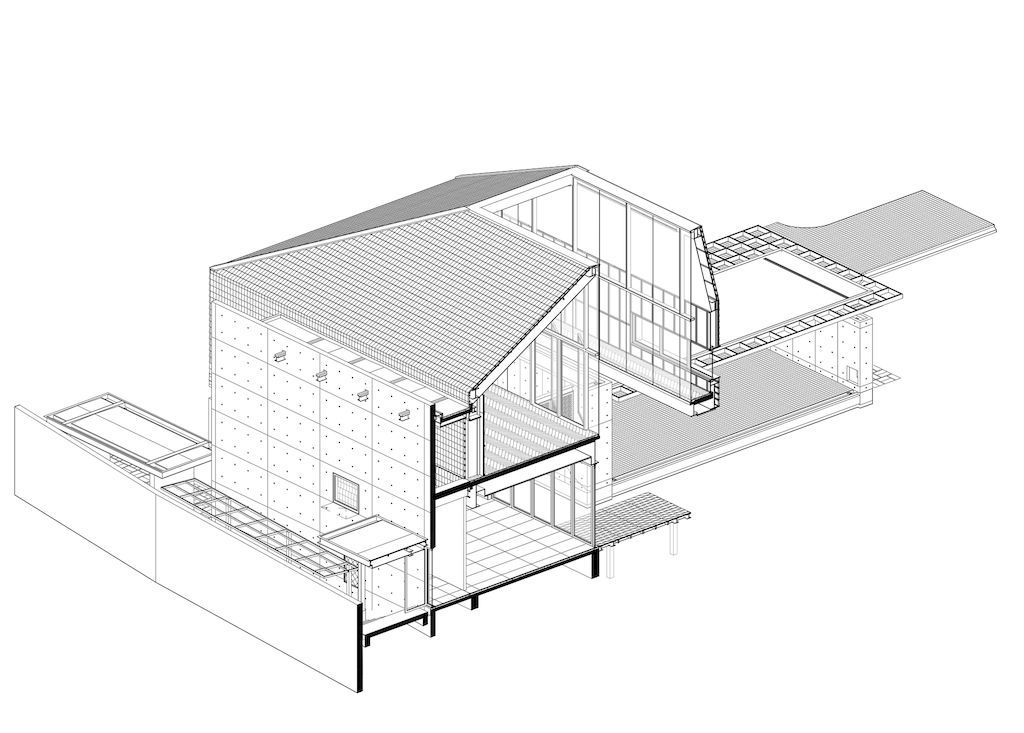
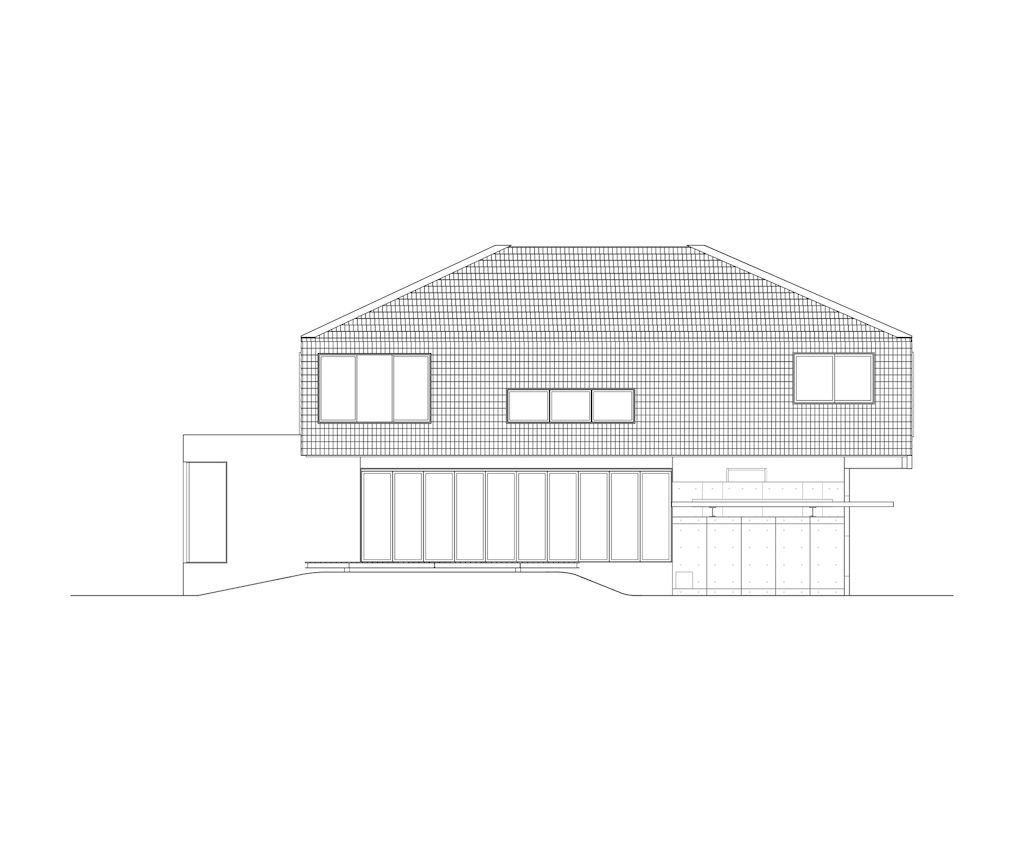
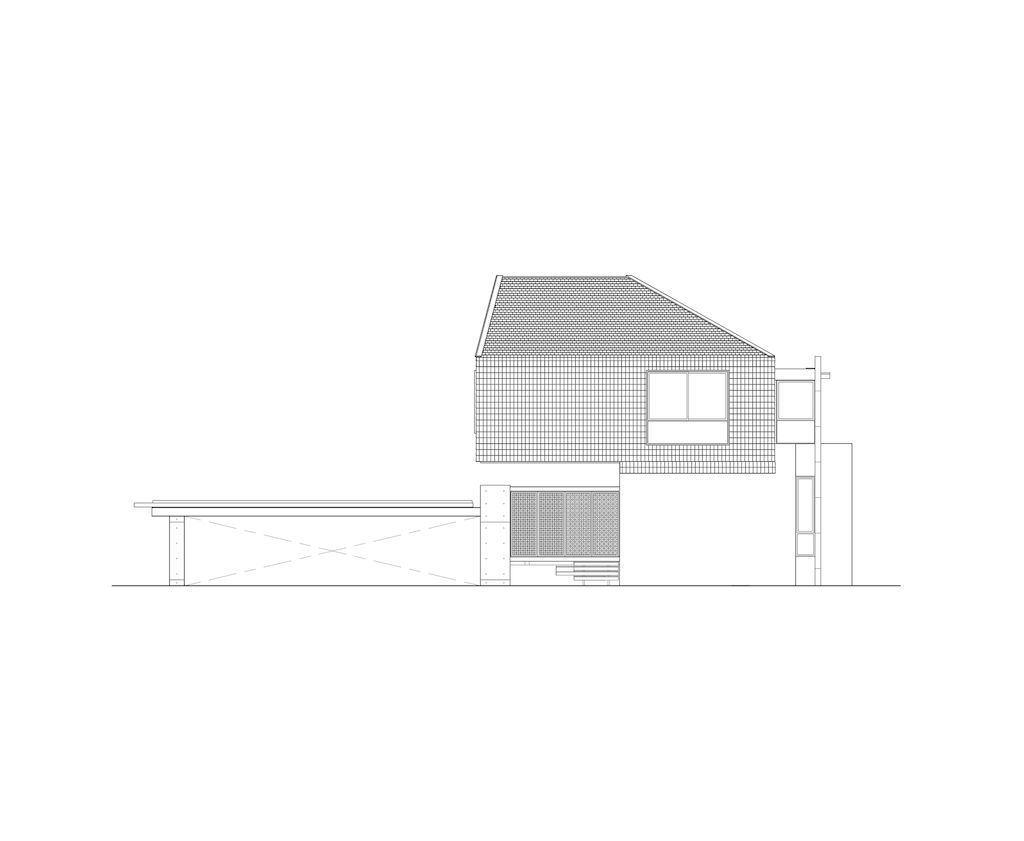
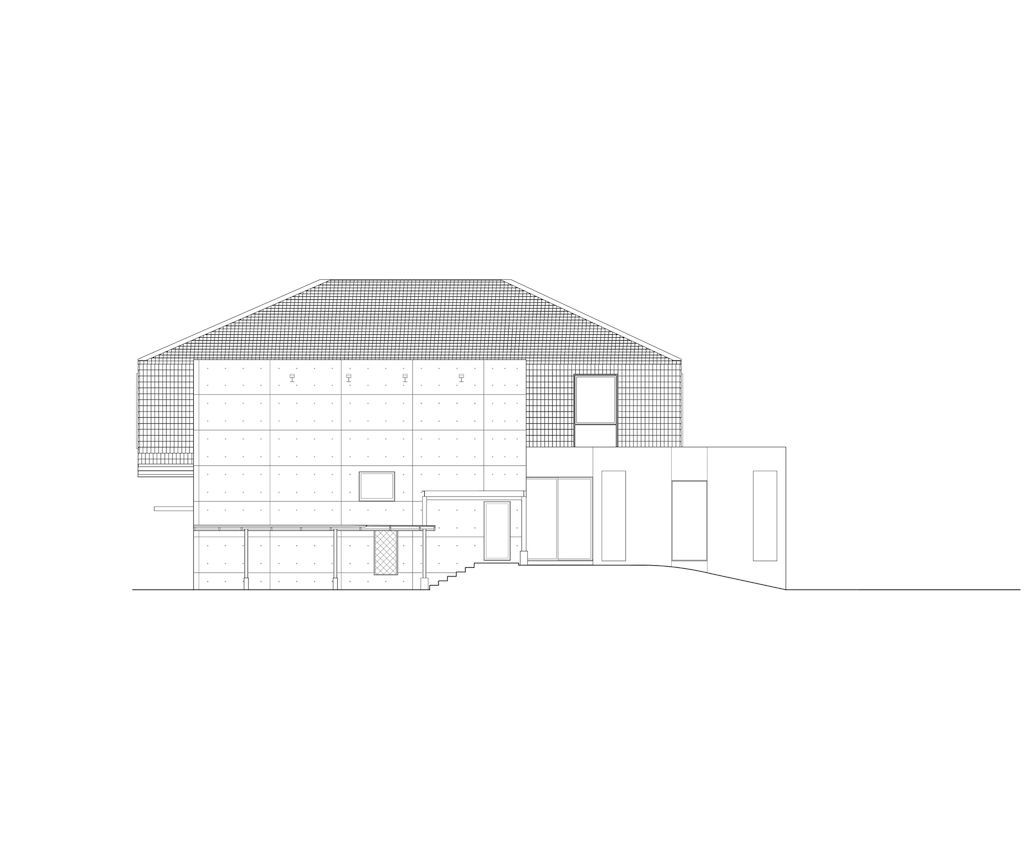
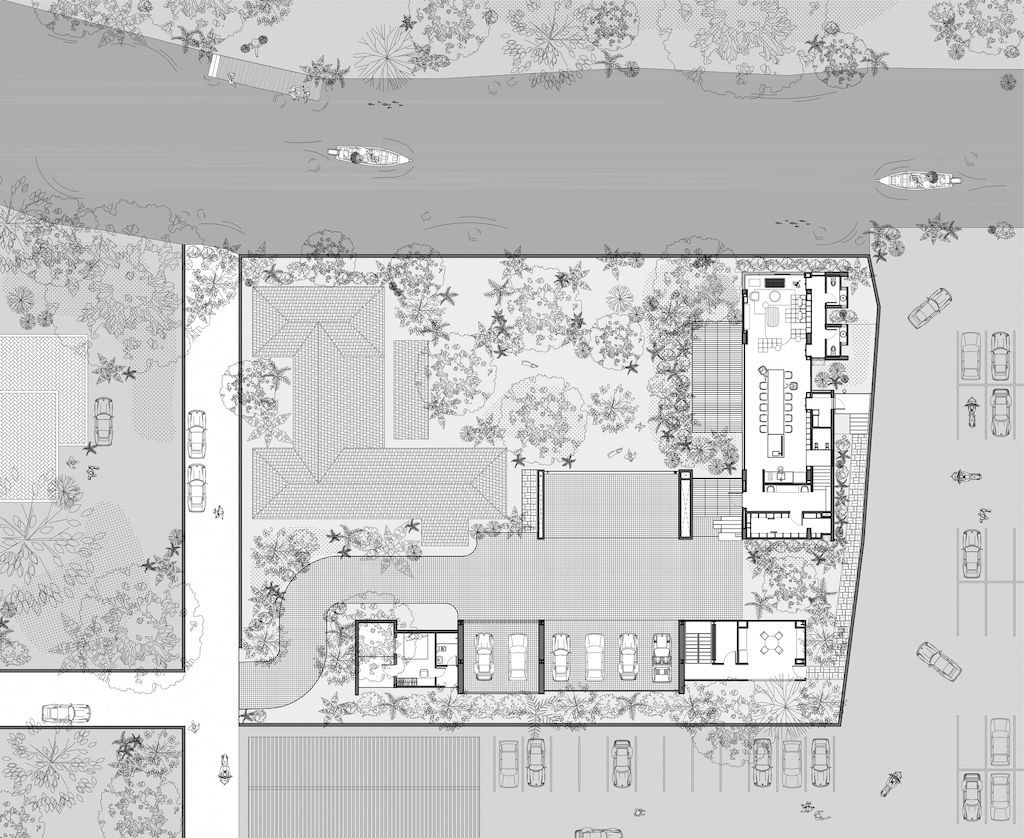
The 427 House Gallery:
Text by the Architects: 427 House built on the existing footprint of the old house which has a memorable flashback of the family. MAINCOURSE demanded respect and remembered the valuable memory by using clay cladding for the facade of the floating mass which recalled the sense of place where they used to live.
Photo credit: Beersingnoi| Source: Maincourse Architect
For more information about this project; please contact the Architecture firm :
– Add: No.39, อาคารเจ้าพระยาจิวเวลรี่ ชั้น7 Thanon Si Ayutthaya, Thanon Phaya Thai, Bangkok 10400, Thailand
– Tel: +66 2 248 2945
– Email: maincourse@tastematter.co
More Projects in Thailand here:
- Ice Su house for privacy, close to nature by Junsekino Architect and Design
- House Behide with Unique and Impressive Design by TOUCH Architect
- Hidden House to Enjoy Privacy in Taling Chan, Thailand by Architects 49
- MT House with Simple Lifestyle and Harmony with Nature by Urban Praxis
- BSPN Residence, Elegant House for 2 Generations by 10 Space Architects
