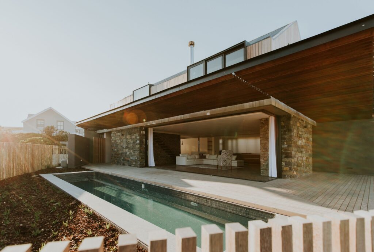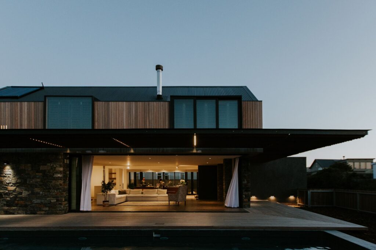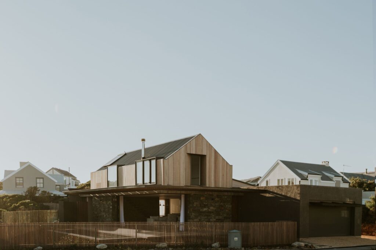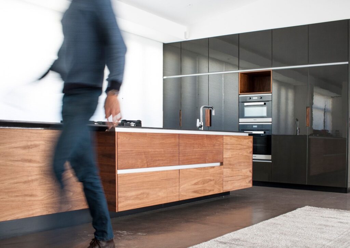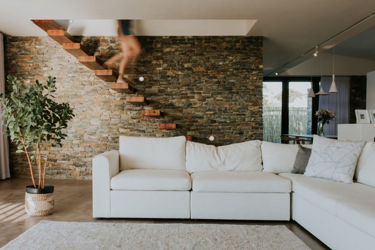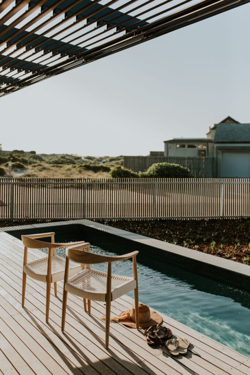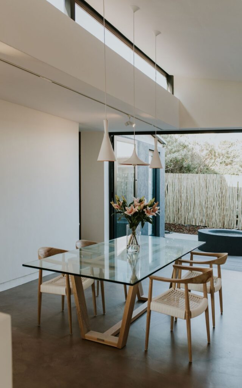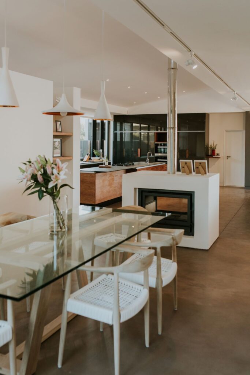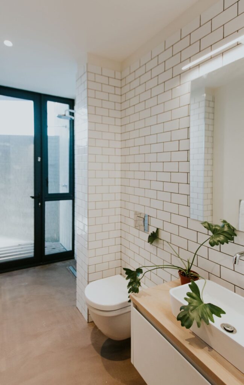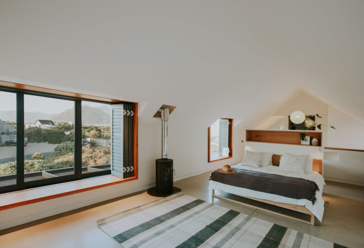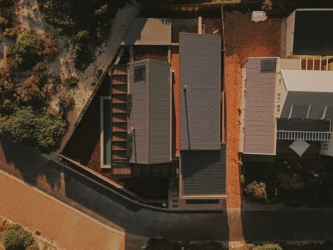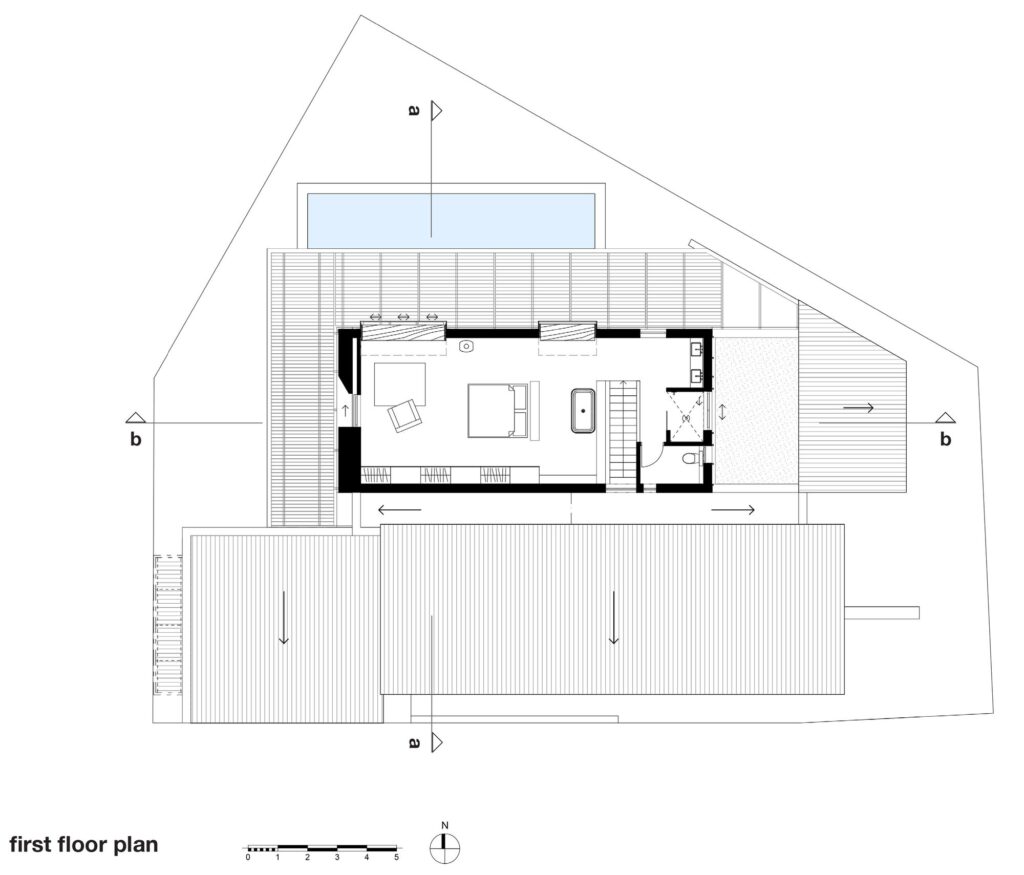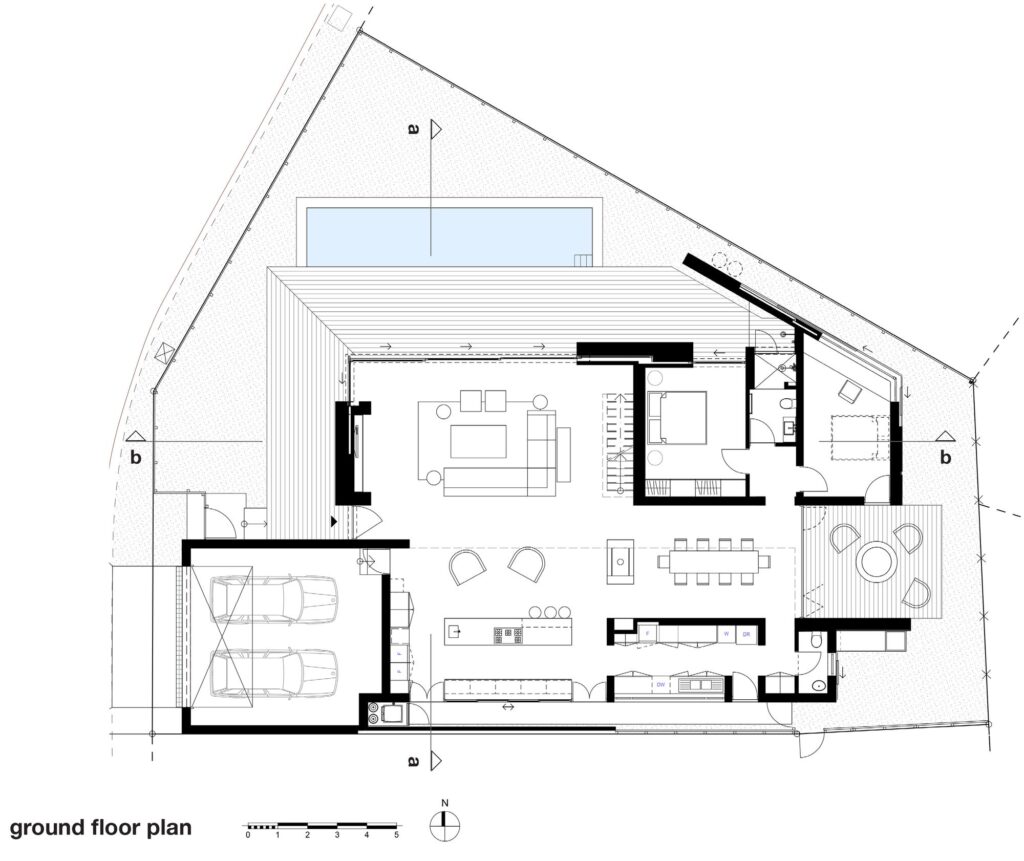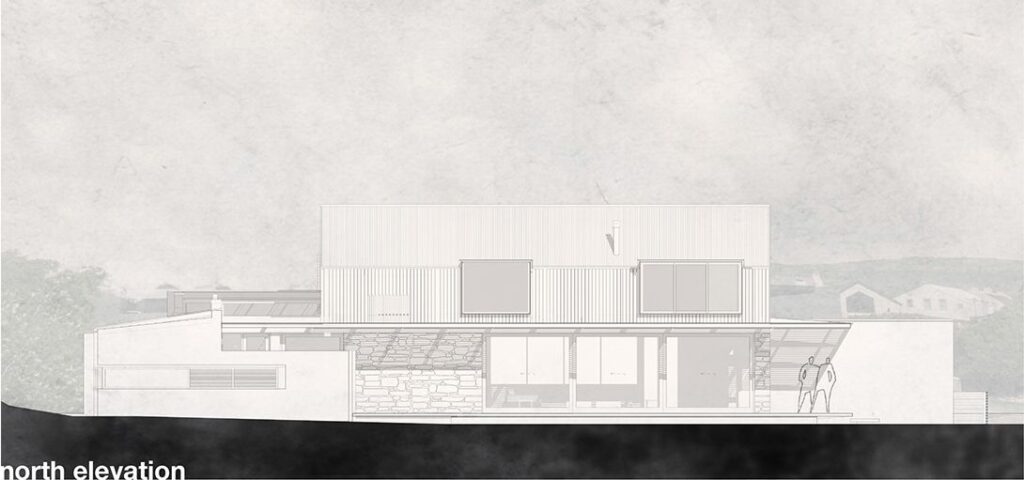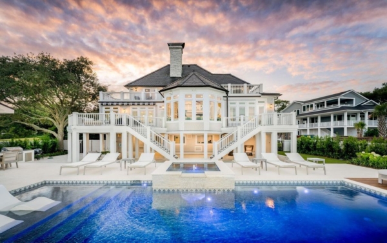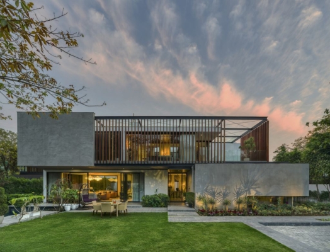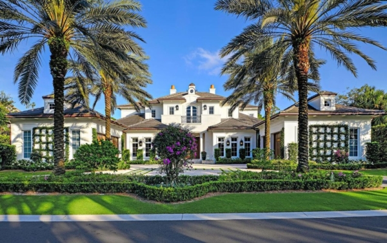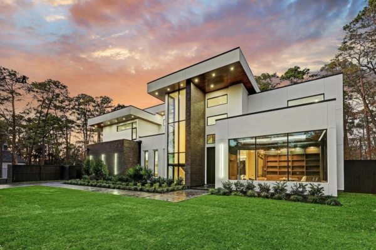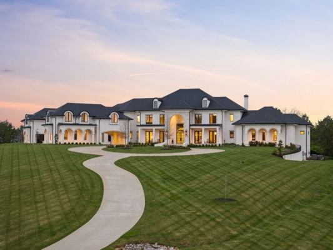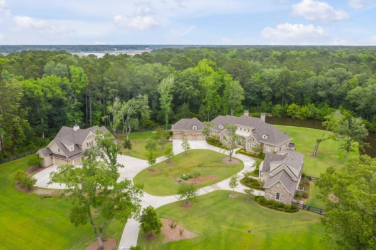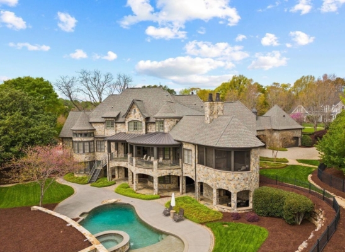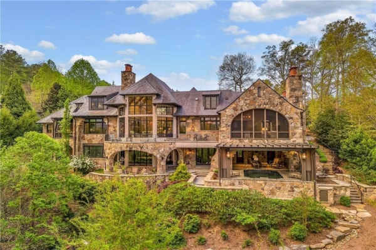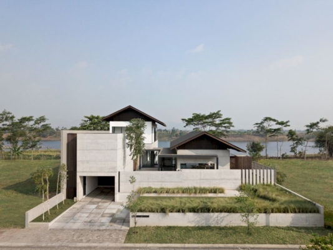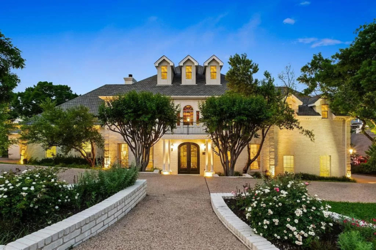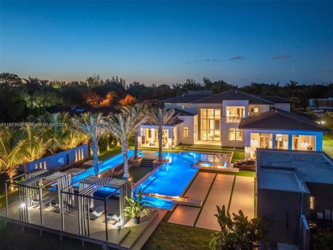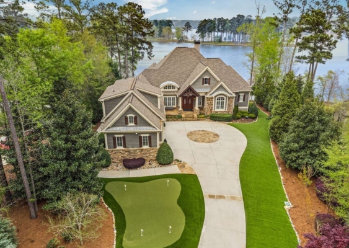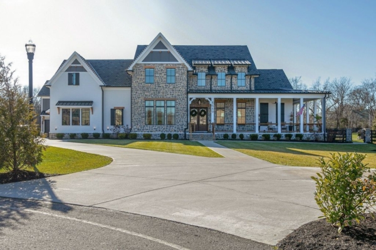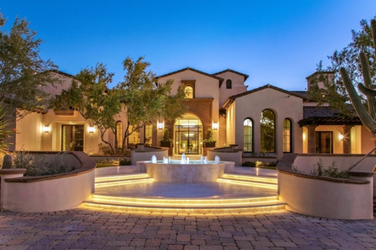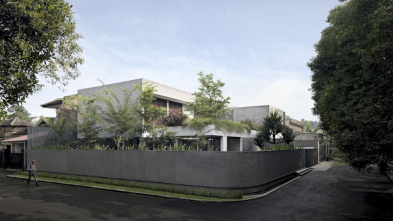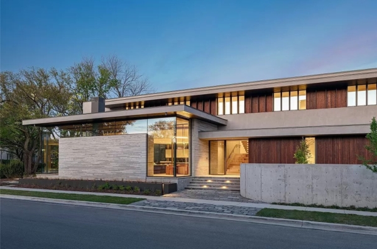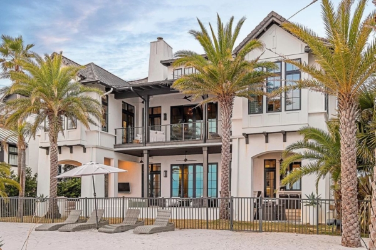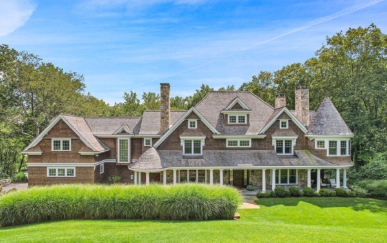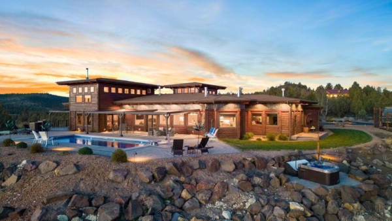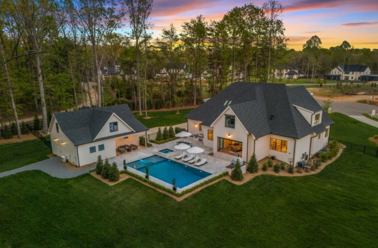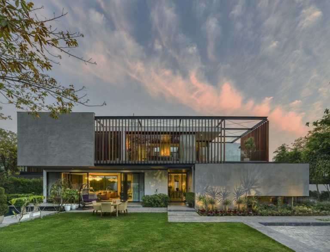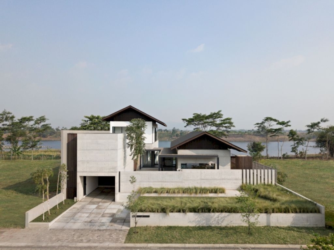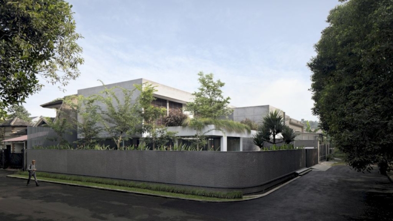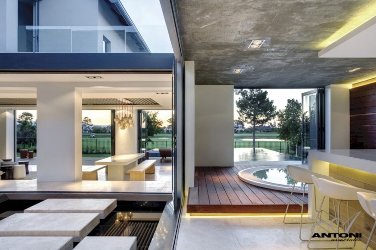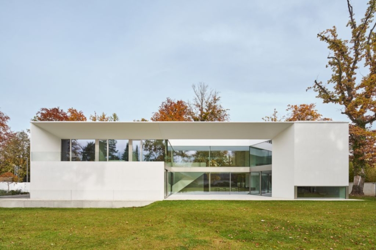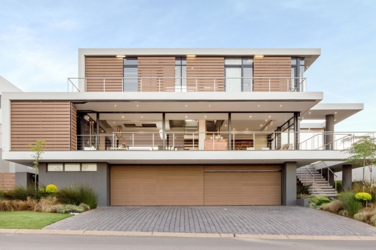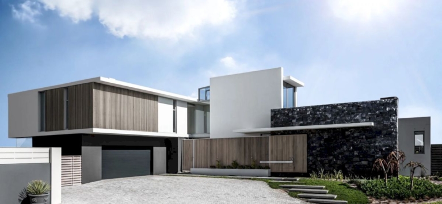ADVERTISEMENT
Contents
Architecture Design of 5 Fin Whale Way House
Description About The Project
5 Fin Whale Way house designed by SALT Architects is a holiday house, a structure designed to connect its owners with the outdoors as much as possible. This two-storey house built on a site in the village of Kommetjie, 40km south of Cape Town on the Cape Peninsula. Indeed, it represents a contemporary interpretation of the Cape cottage vernacular that characterises the region, a South African holiday home style. Also, in turn contained a hefty dose of Victorian seaside architecture with its timber – clad façades and dormer windows.
The dwelling is a three bedroom single family home situated in a private residential estate in the village. The magnificent coastline, mountains, and fynbos flora provide for a warm, inviting and relaxed atmosphere, no matter what season. In addition to this, the environment was the lens through which the estate’s design guidelines interpreted.
The ground floor is one connected space comprised of the living, dining and kitchen areas which are differentiated by their ceilings and the way they receive natural light. Each of these spaces opens up to outside areas, with differing degrees of intimacy. Besides, the living area opens entirely to a wrap – around outdoor terrace on the more public front façade. The dining room connects with a smaller outside area, sheltered behind high walls from the neighbors and south-easterly wind, with a fire pit to gather around. The kitchen opens to a narrow strip of outside space serving as a visual extension.
The Architecture Design Project Information:
- Project Name: 5 Fin Whale Way House
- Location: Cape Town, South Africa
- Project Year: 2017
- Area: 319 m²
- Designed by: SALT Architects
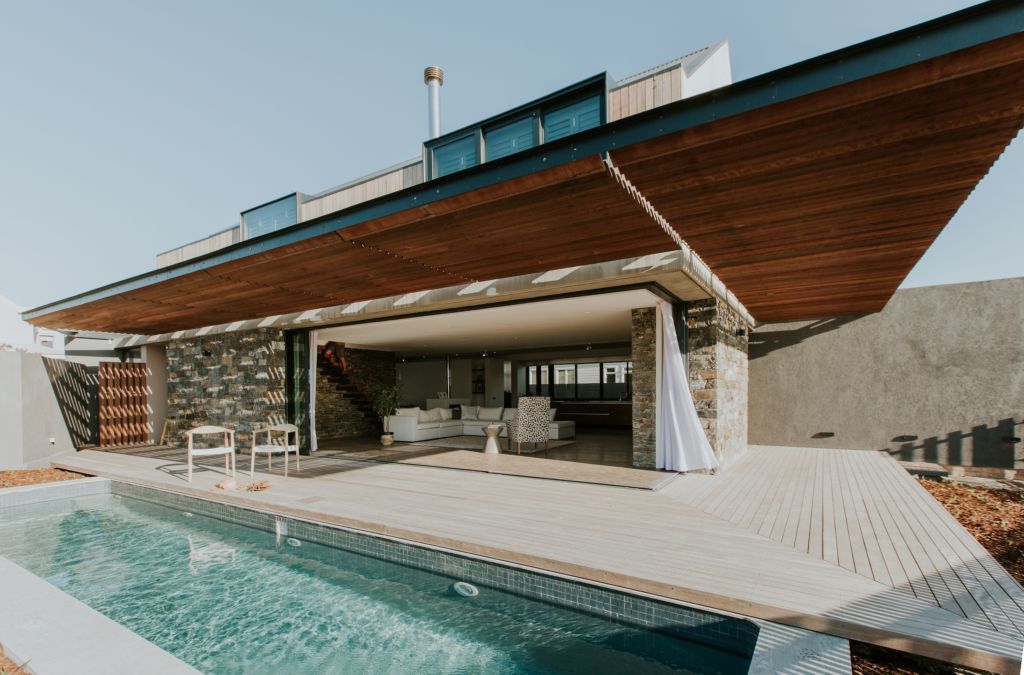
ADVERTISEMENT
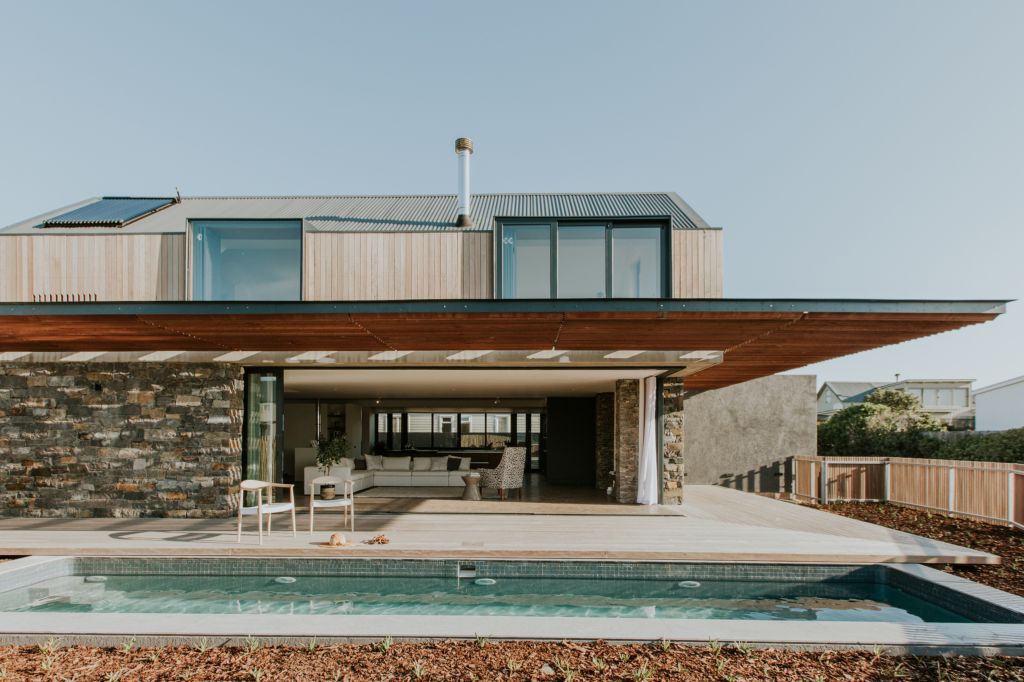
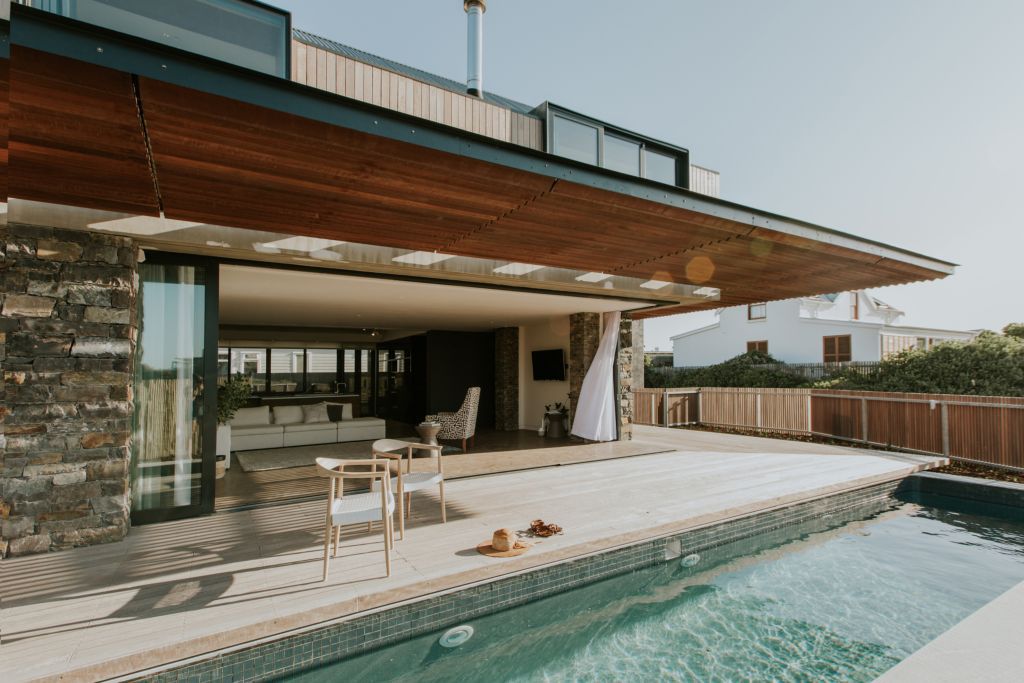
ADVERTISEMENT
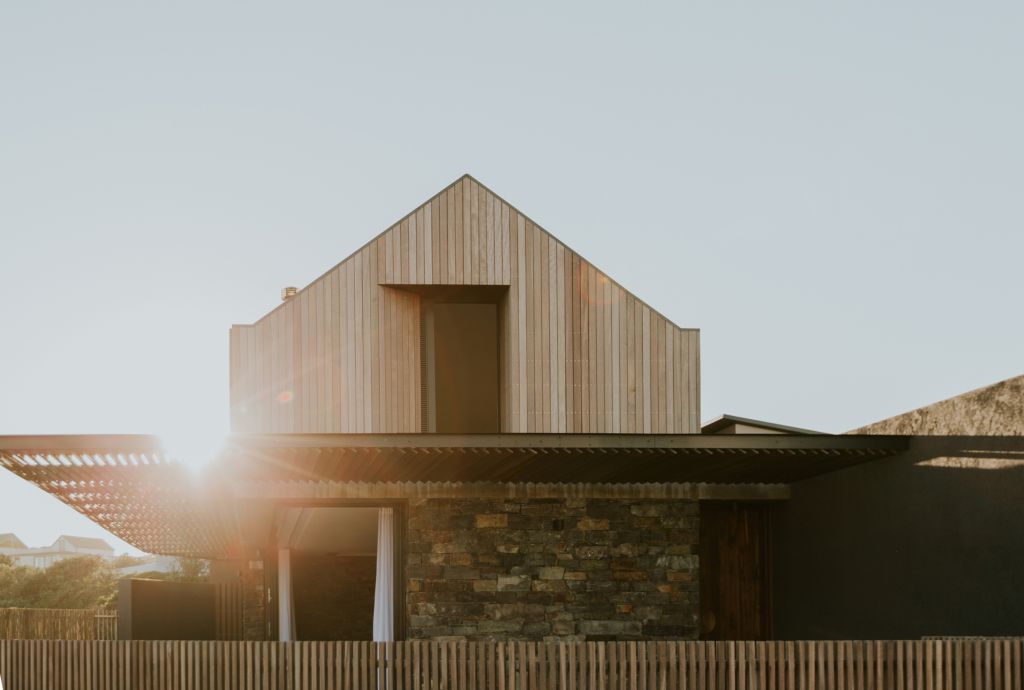
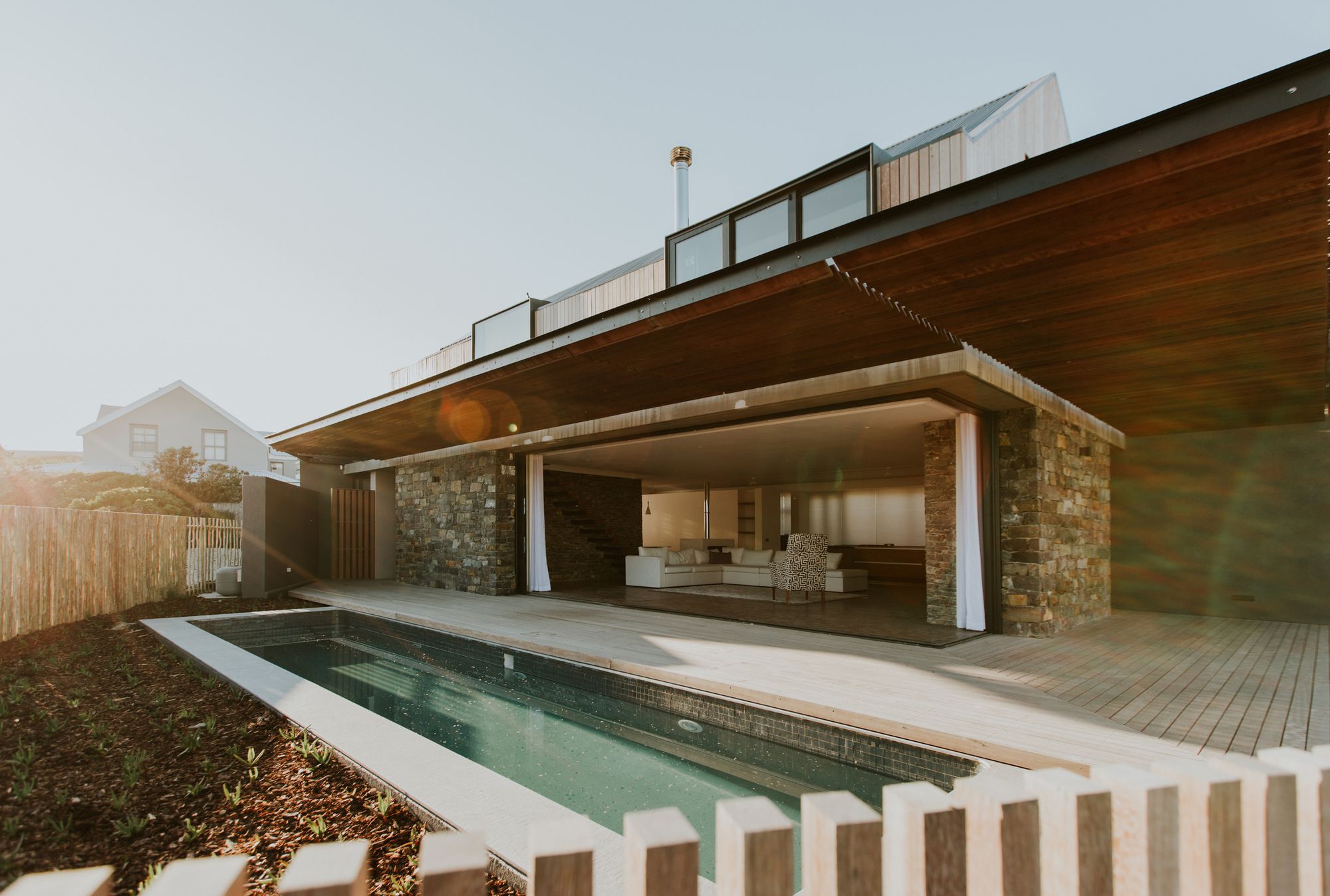
ADVERTISEMENT
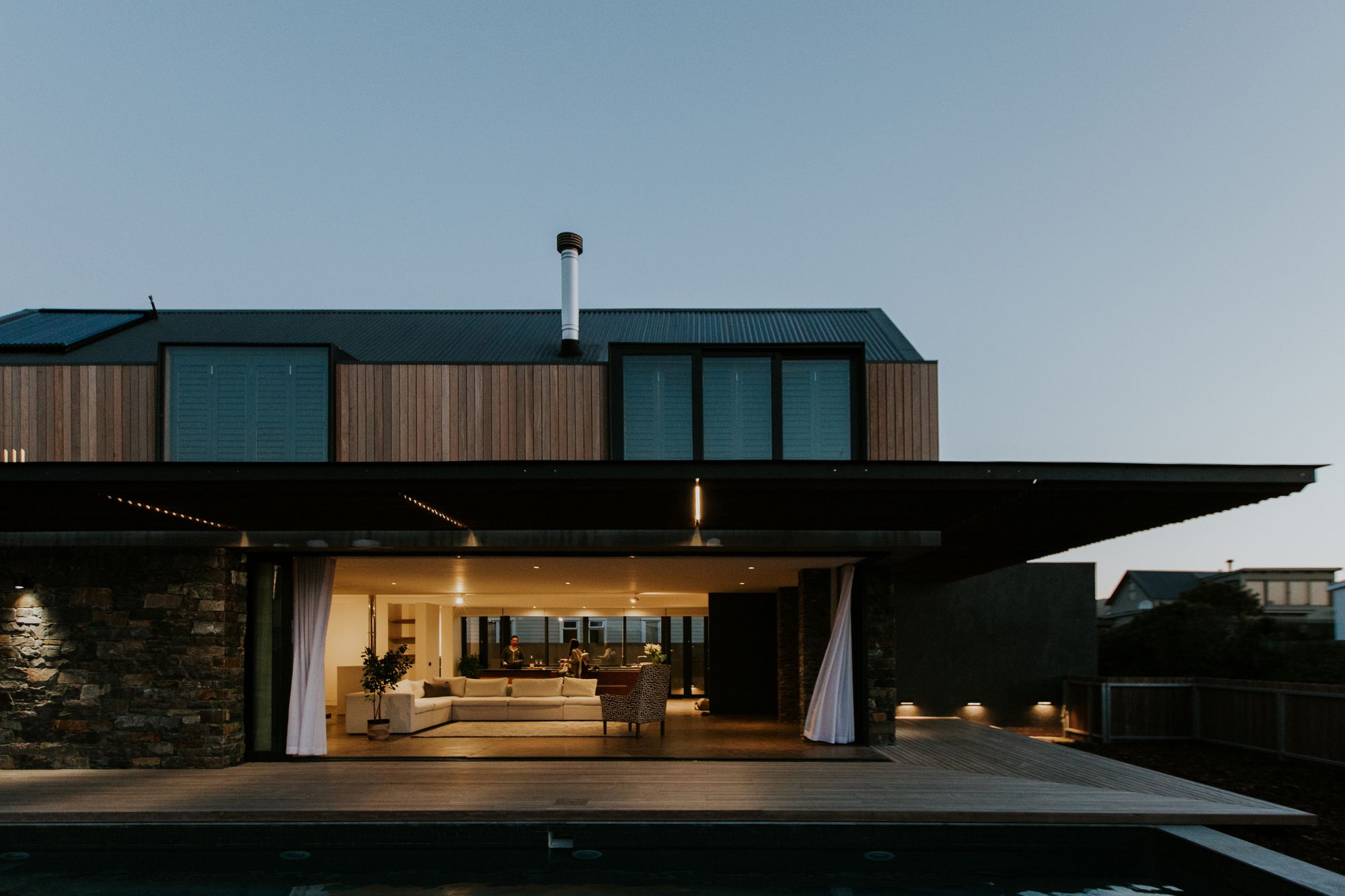
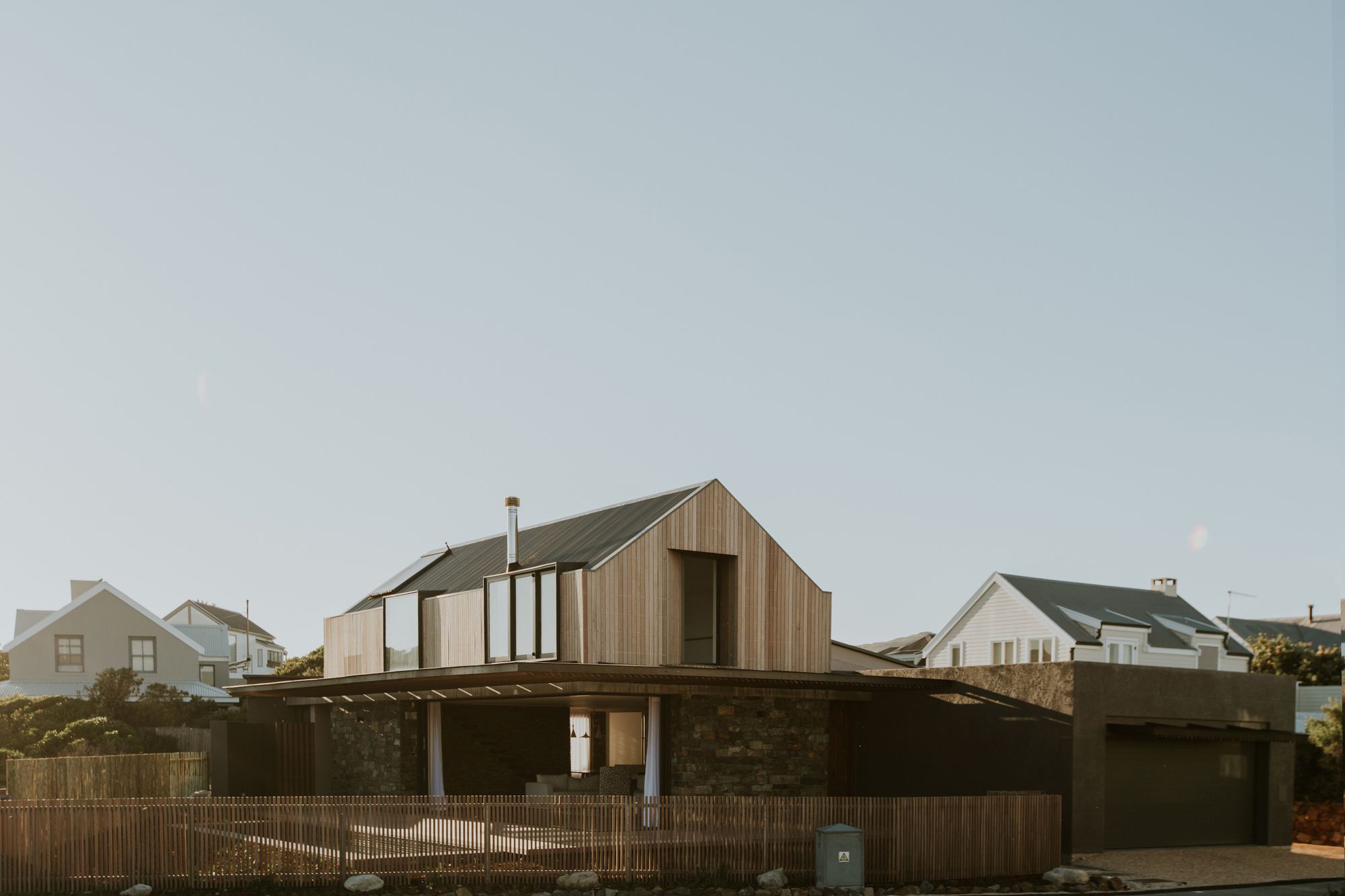
ADVERTISEMENT
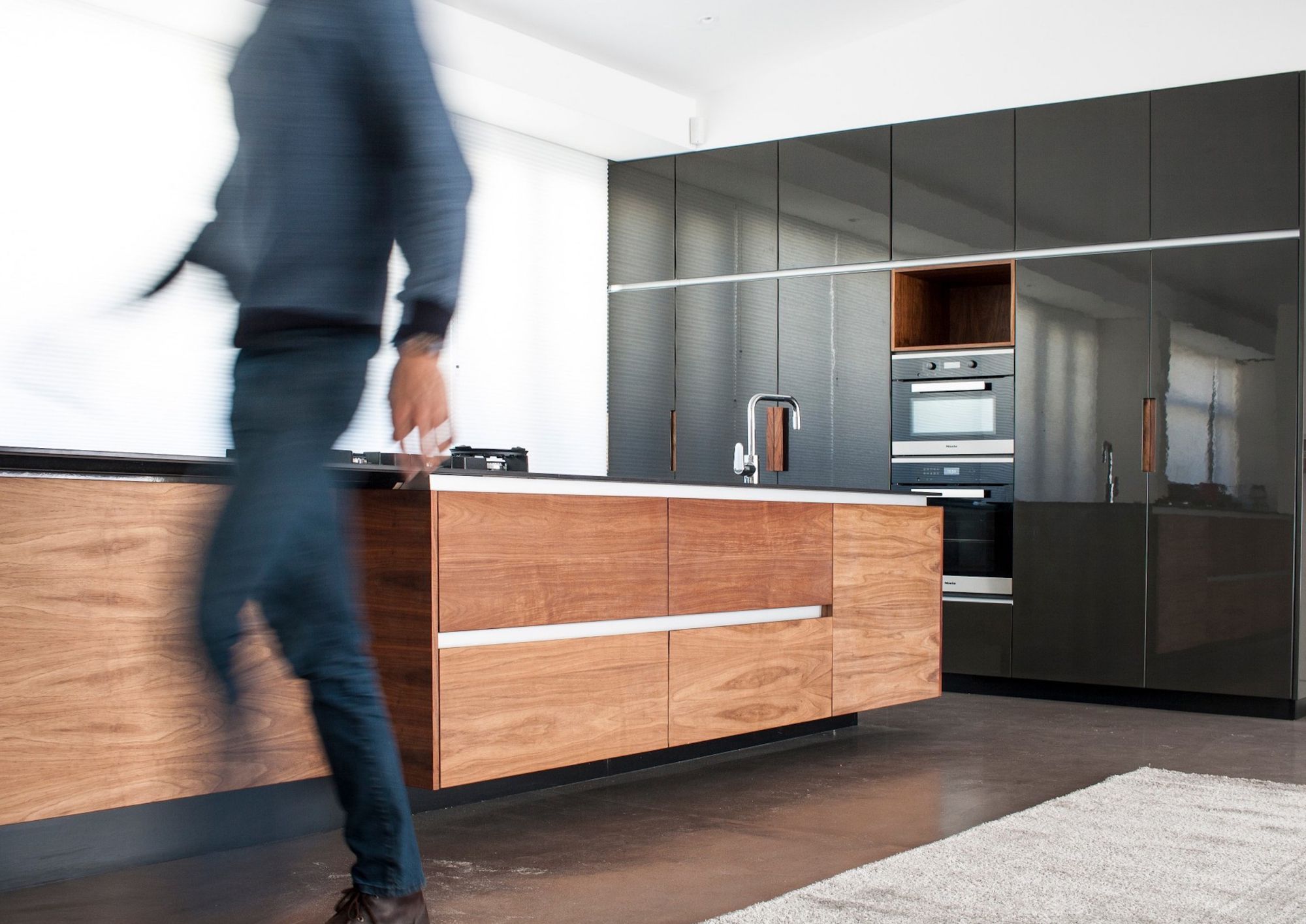
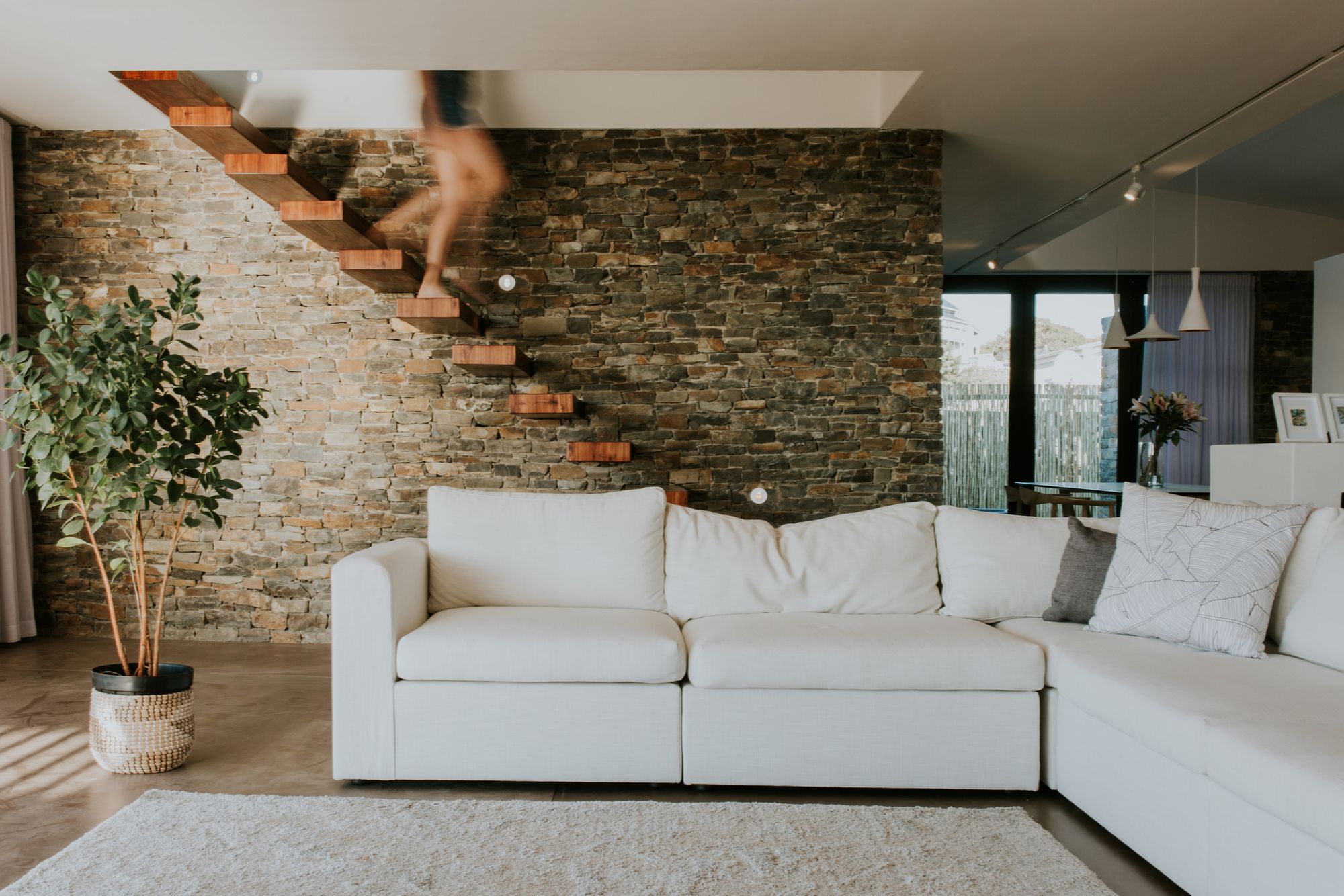
ADVERTISEMENT
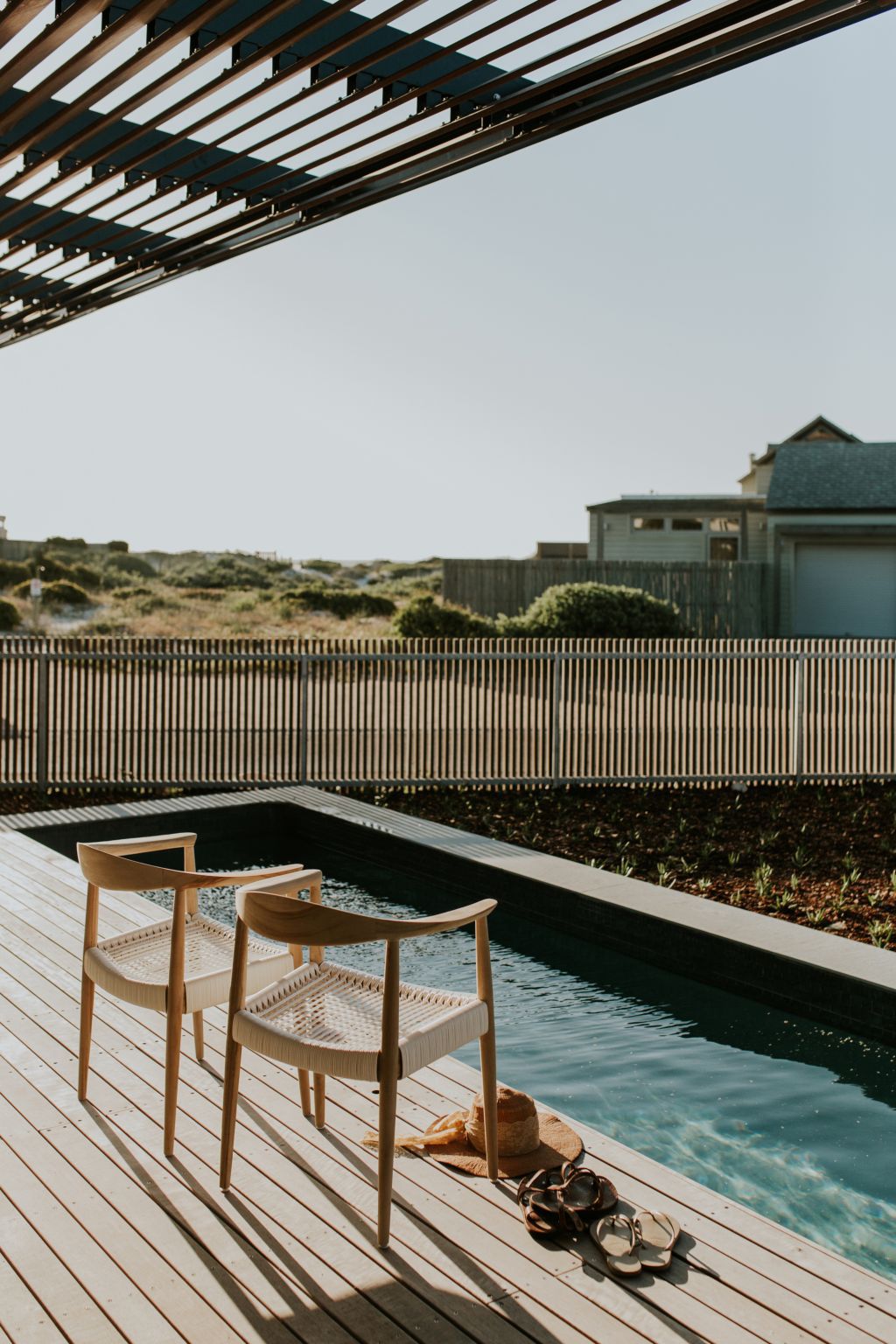
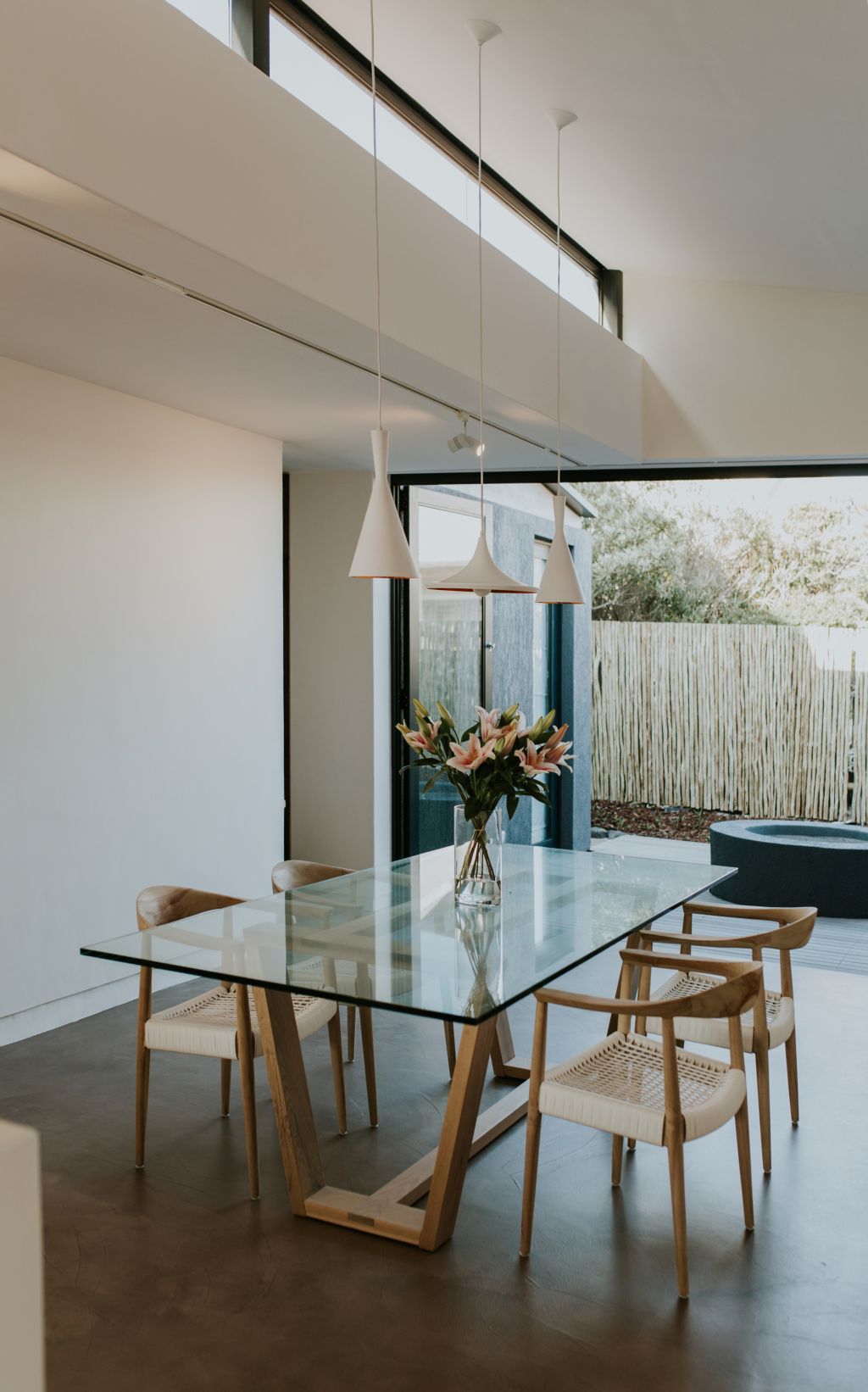
ADVERTISEMENT
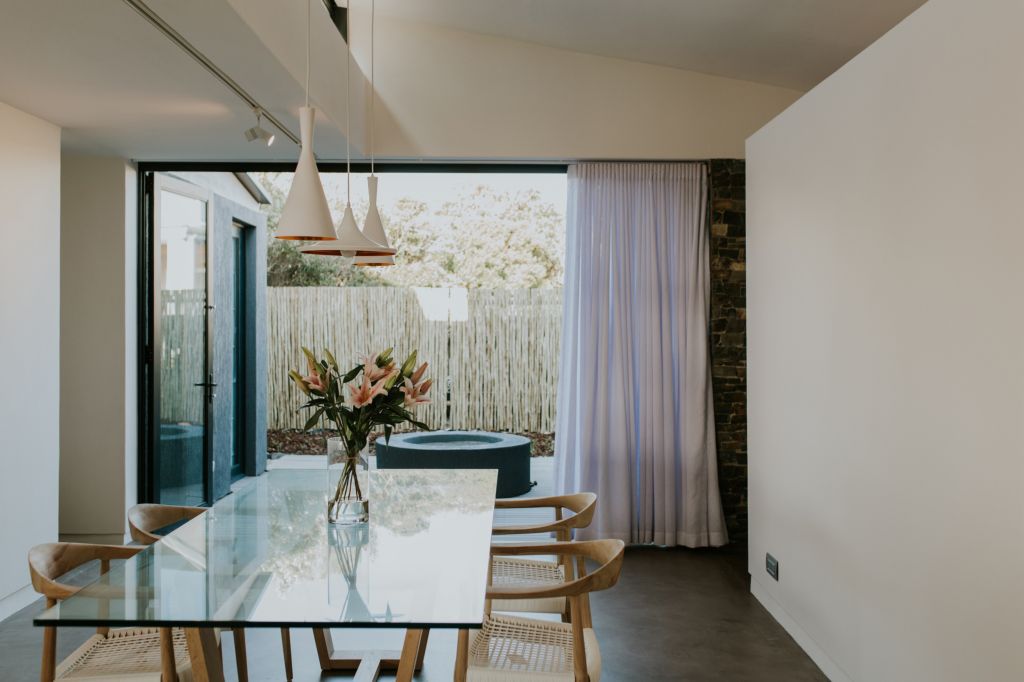
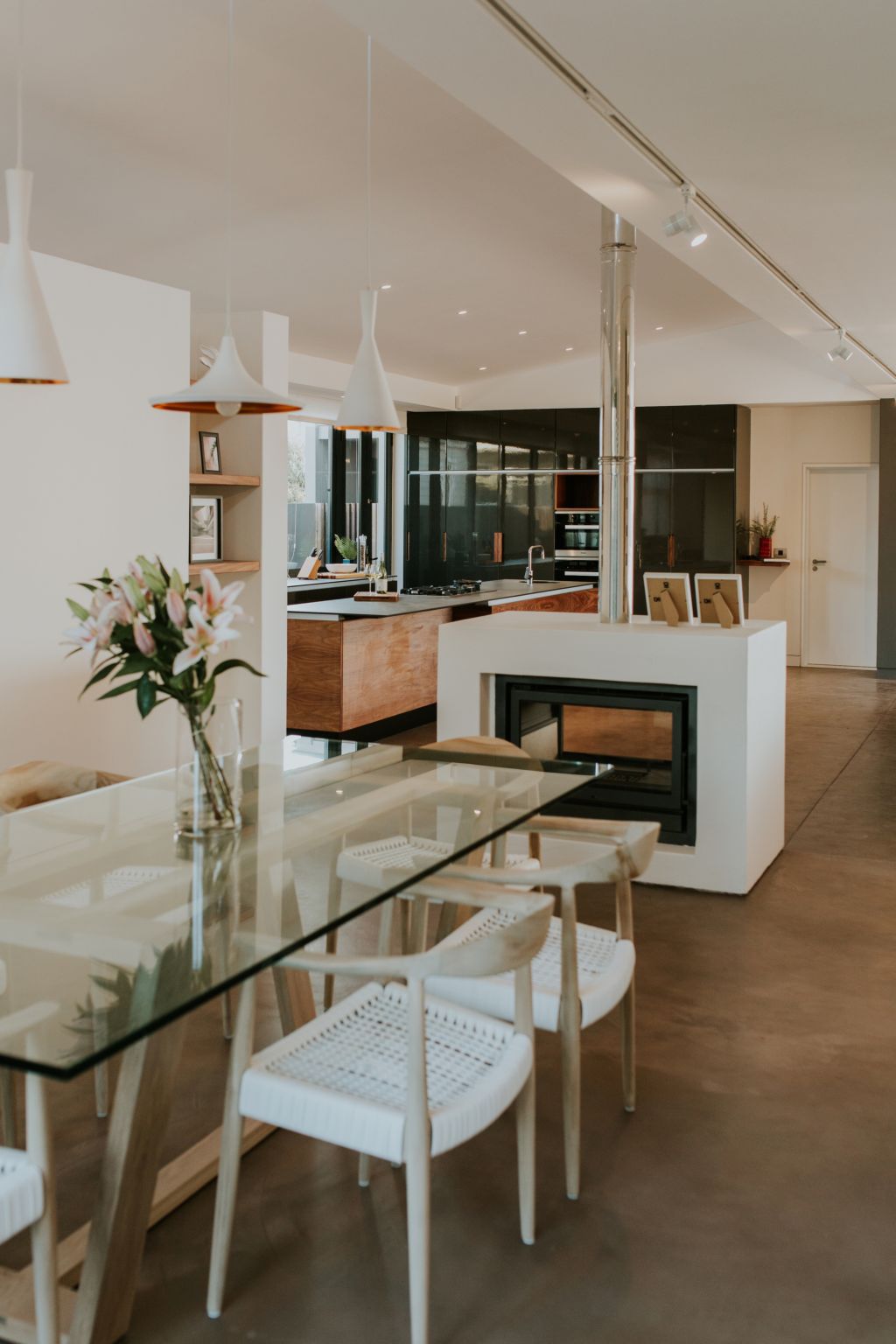
ADVERTISEMENT
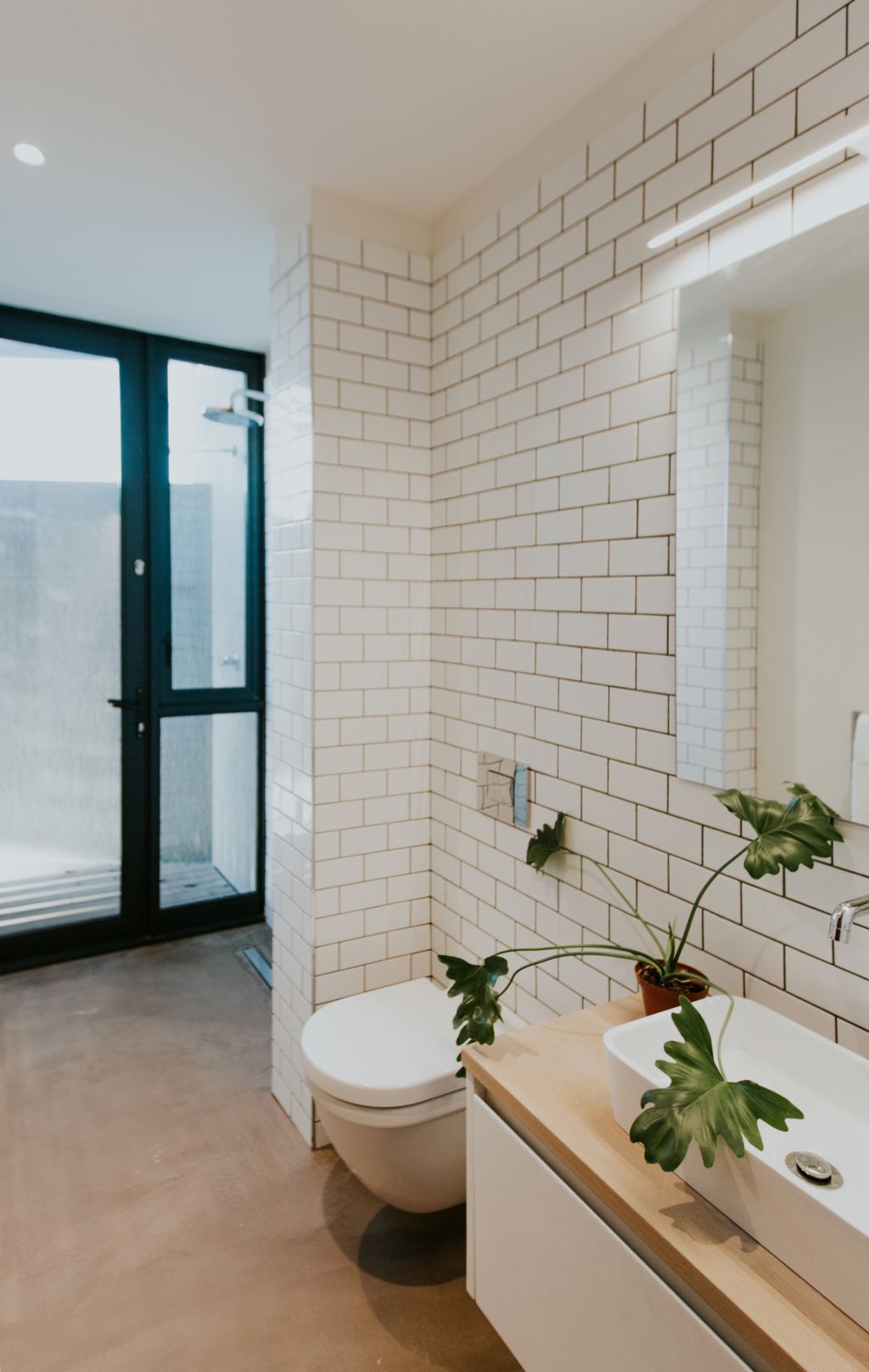
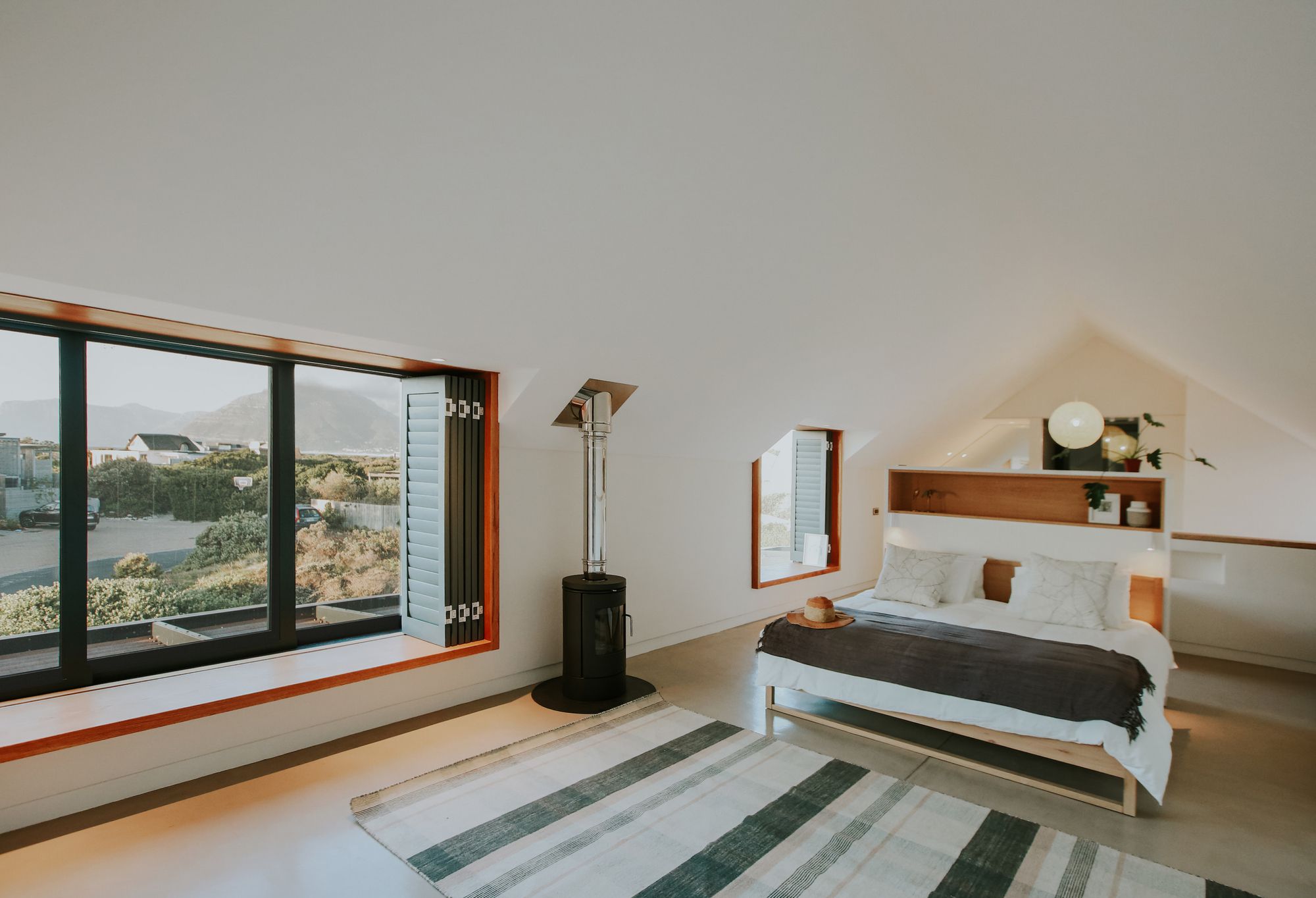
ADVERTISEMENT
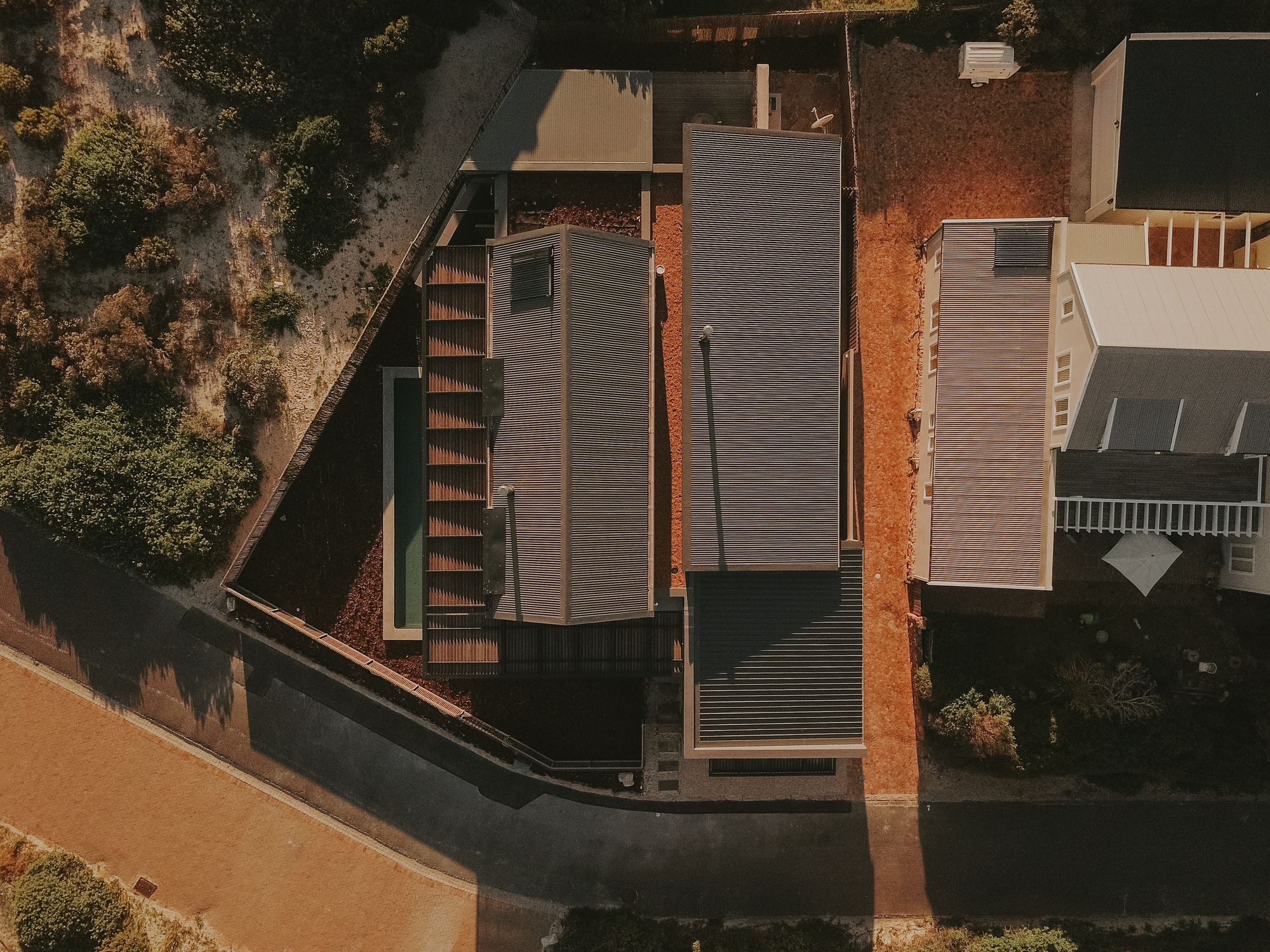
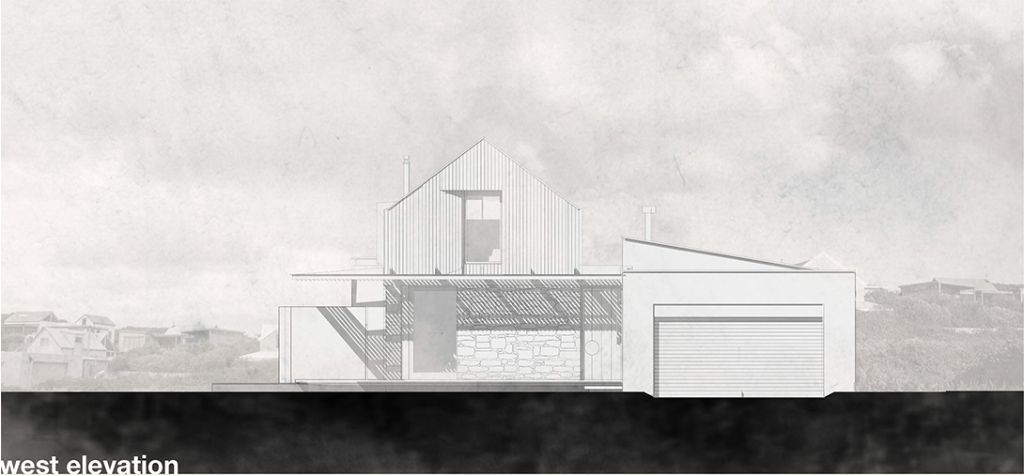
ADVERTISEMENT
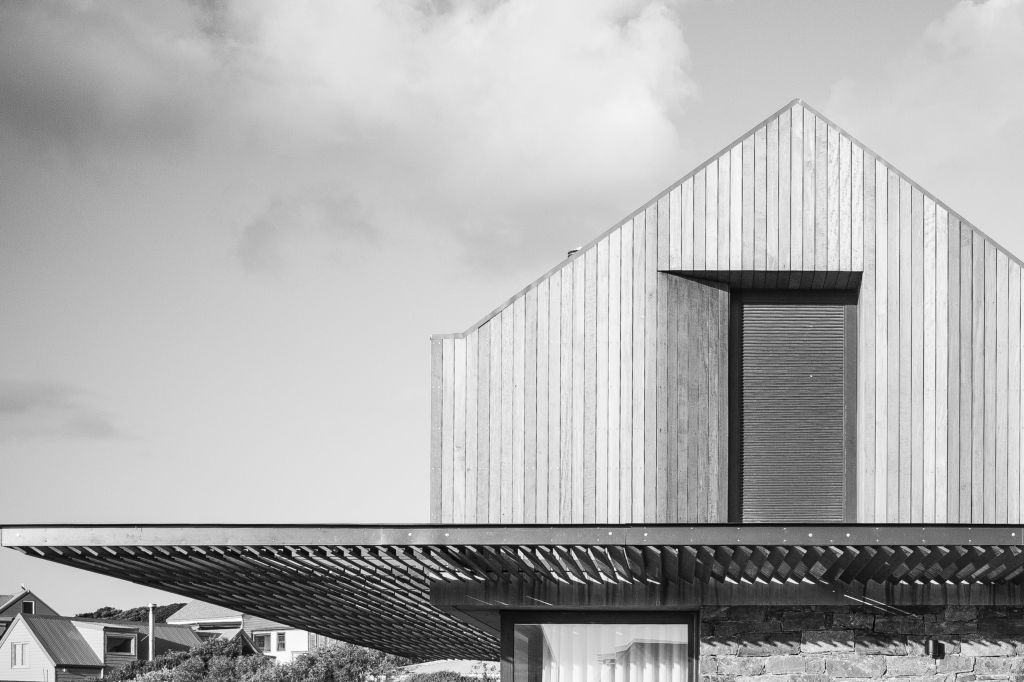
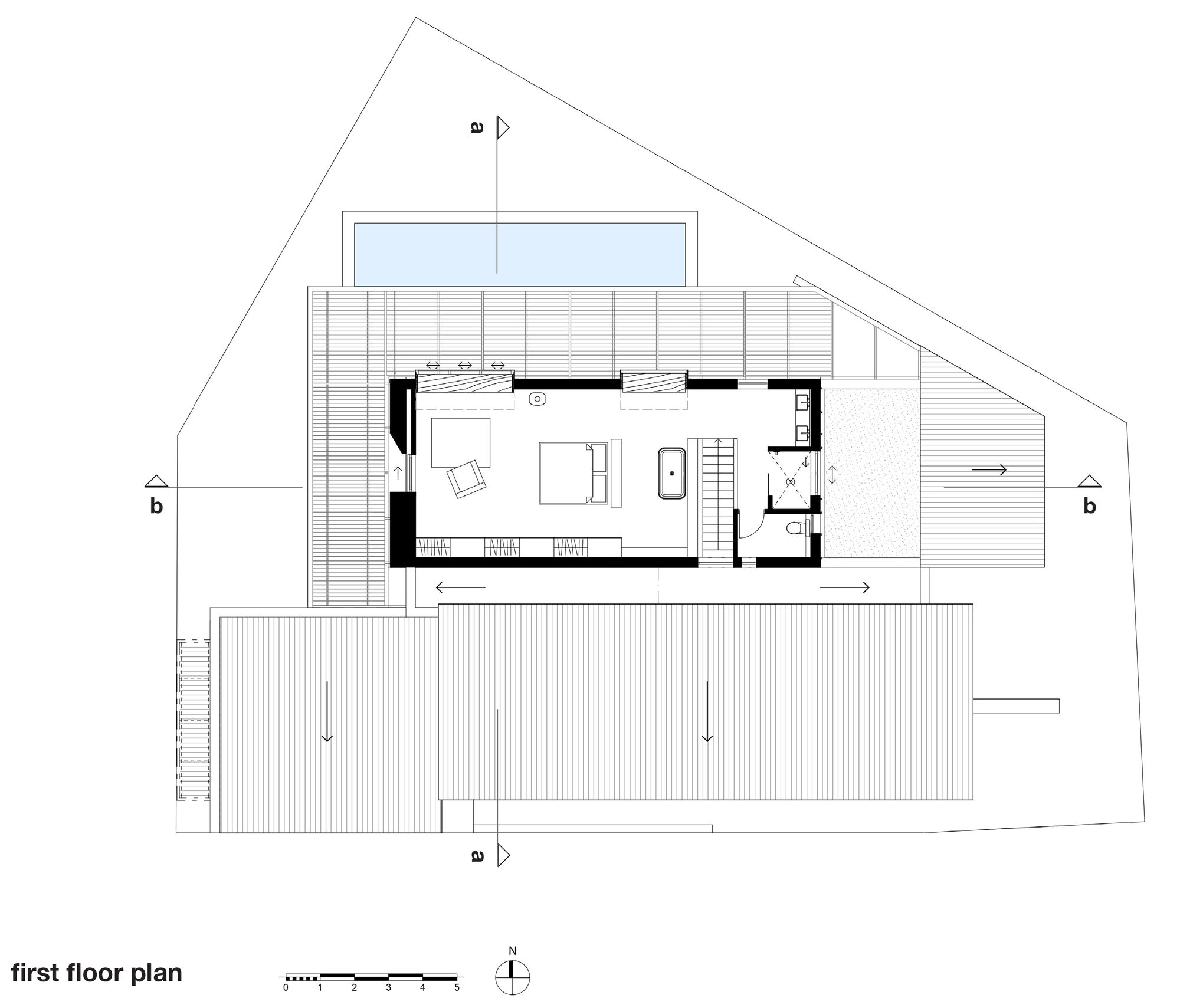
ADVERTISEMENT
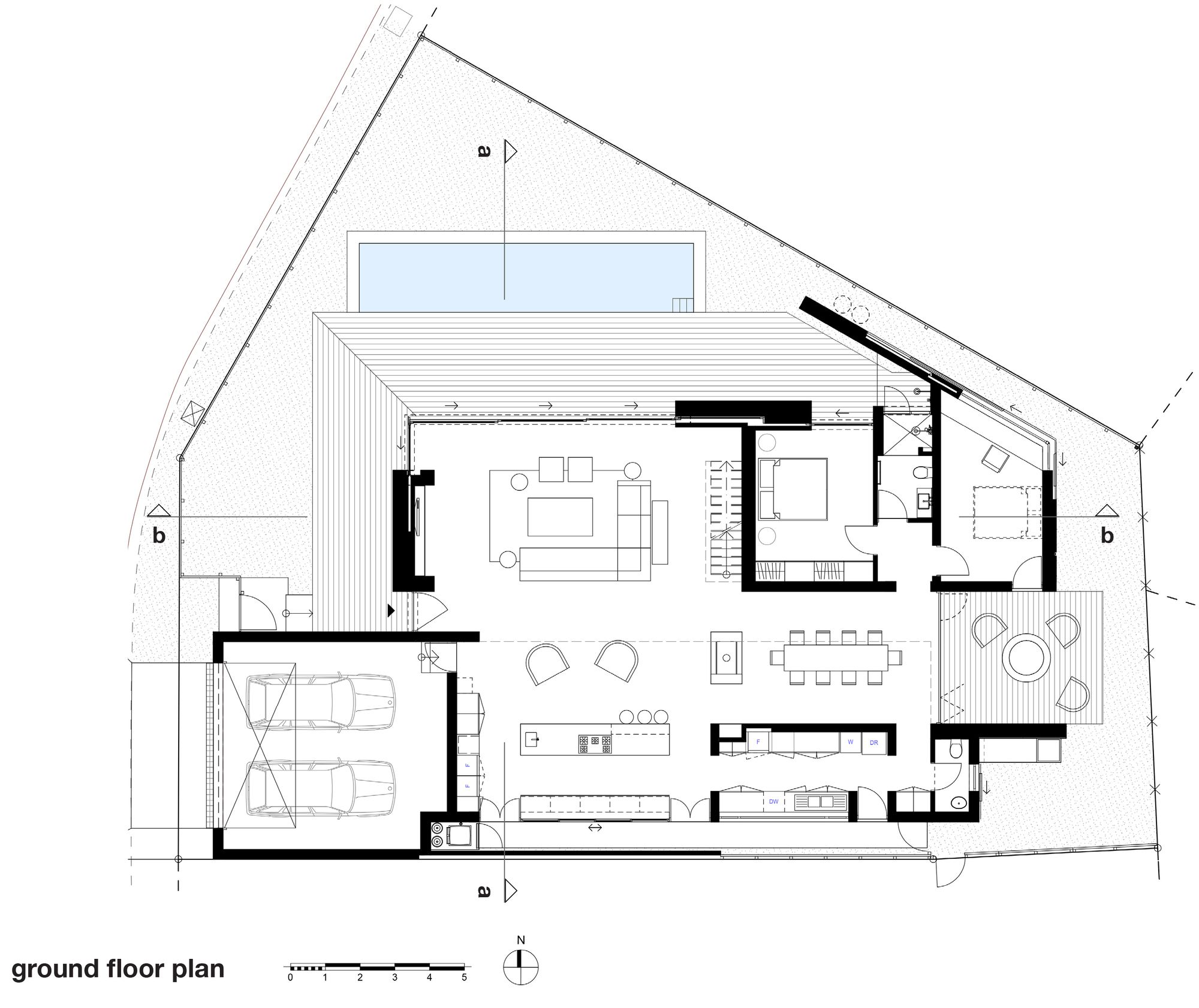
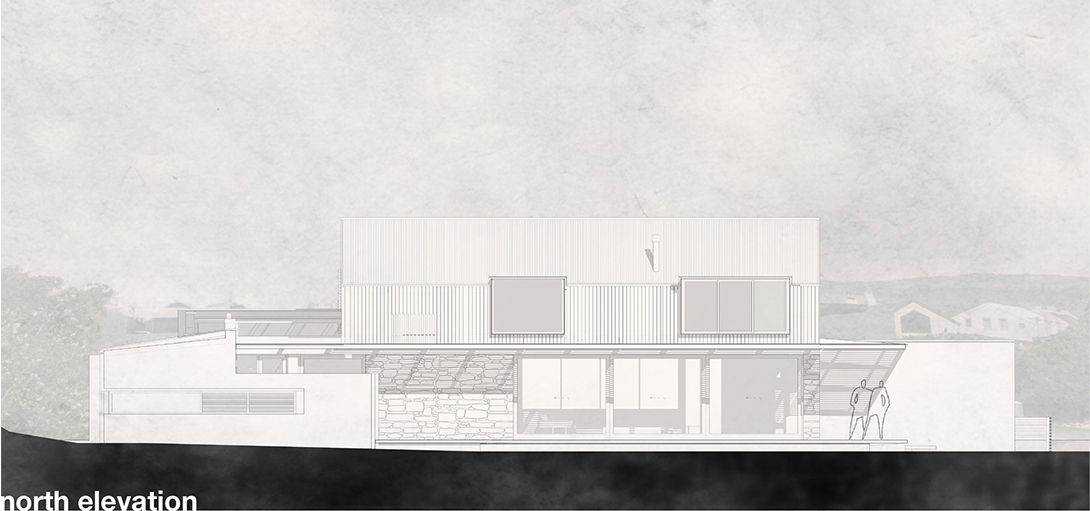
ADVERTISEMENT
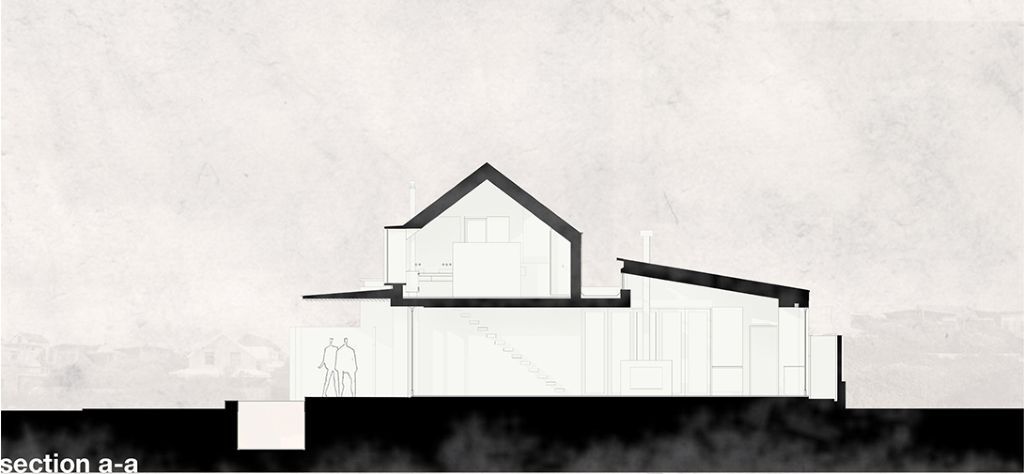
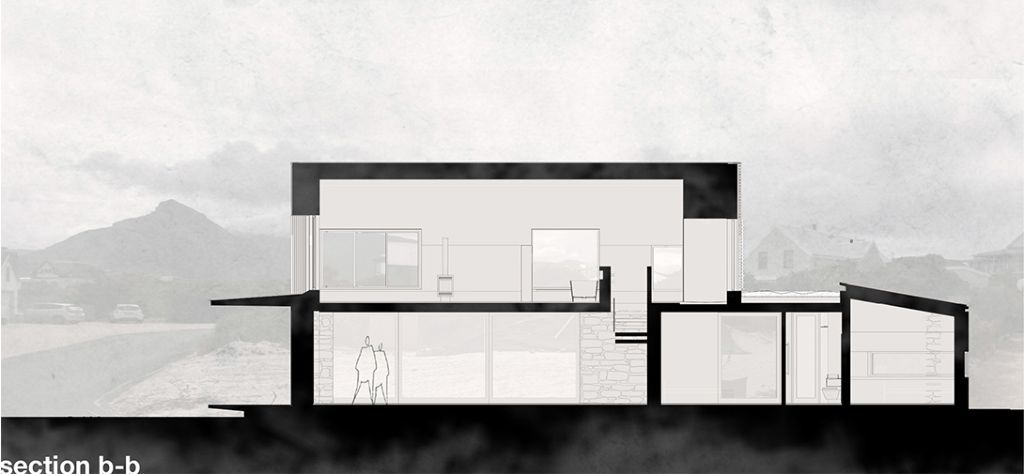
ADVERTISEMENT
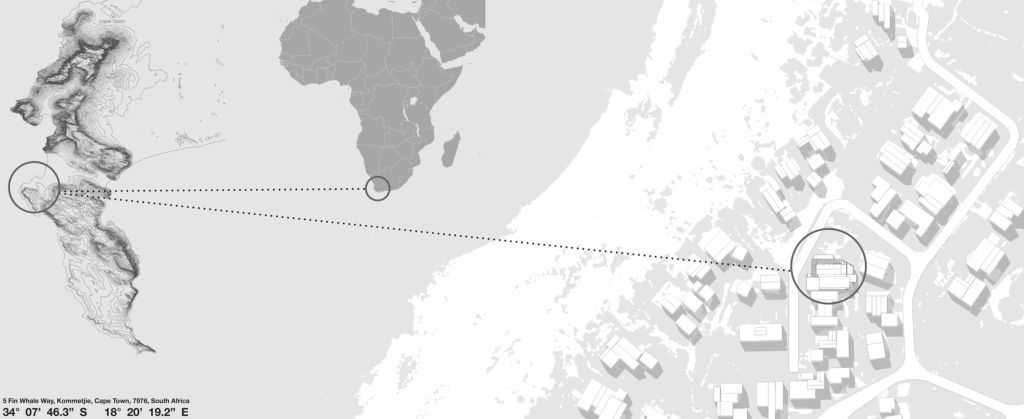
The 5 Fin Whale Way House Gallery:
Text by the Architects: 5 Fin Whale Way located in a tranquil coastal village called Kommetjie about 40km South of Cape Town, South Africa. It is halfway down the mountainous Cape Peninsula that juts out into the Atlantic Ocean at the South – Western extremity of the African continent. Indeed, the coastal towns around has an architectural heritage that stems from a combination of Cape Cottage architecture – a domestic form derived from the European medieval “longhouse” tradition, and Victorian architecture. Also, adopted according to the climate and materials available at the time the settlers started arriving from Europe.
Photo credit: Lindsay Ray Michael & Kevin Michael| Source: SALT Architects
For more information about this project; please contact the Architecture firm :
– Add: 7A Beckham St, Gardens, Cape Town, 8001, South Africa
– Tel: +27 84 516 7261
– Email: info@saltarchitects.co.za
More Projects in South Africa here:
- Fuchsia House with Contemporary Design by Metropole Architects
- Tinderwood House, a Luxury Modern Home by Metropole Architects
- Pambathi Lane House in KwaZulu Natal by Metropole Architects
- House M, a Stunning Truly African Home by Elphick Proome Architects
- Pool Penthouse, Glamorous urban home on slope by Jenny Mills Architects
