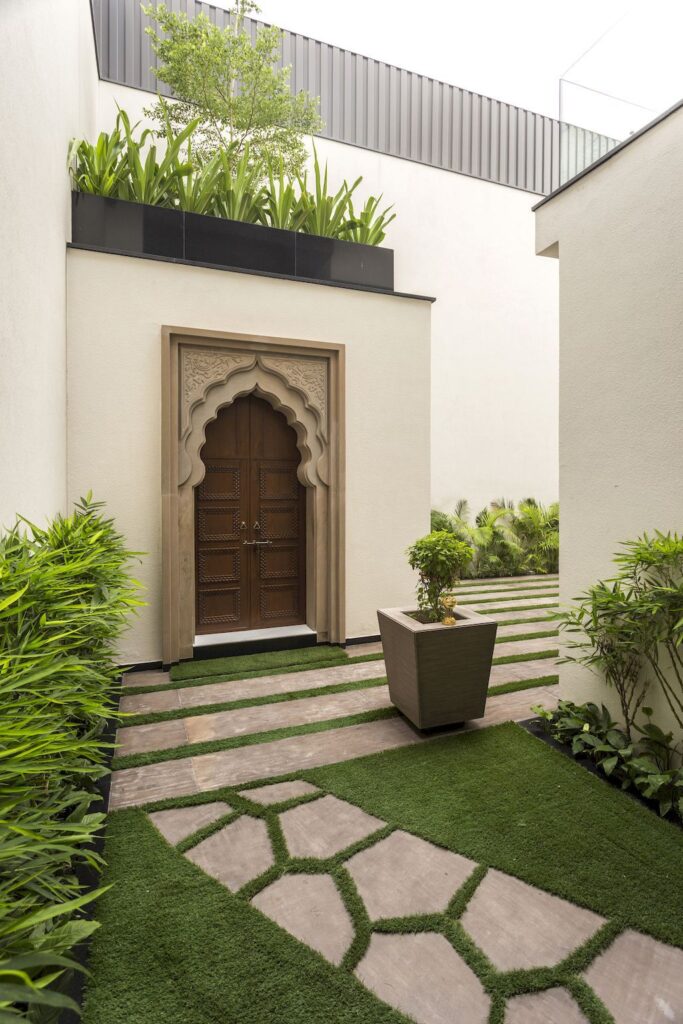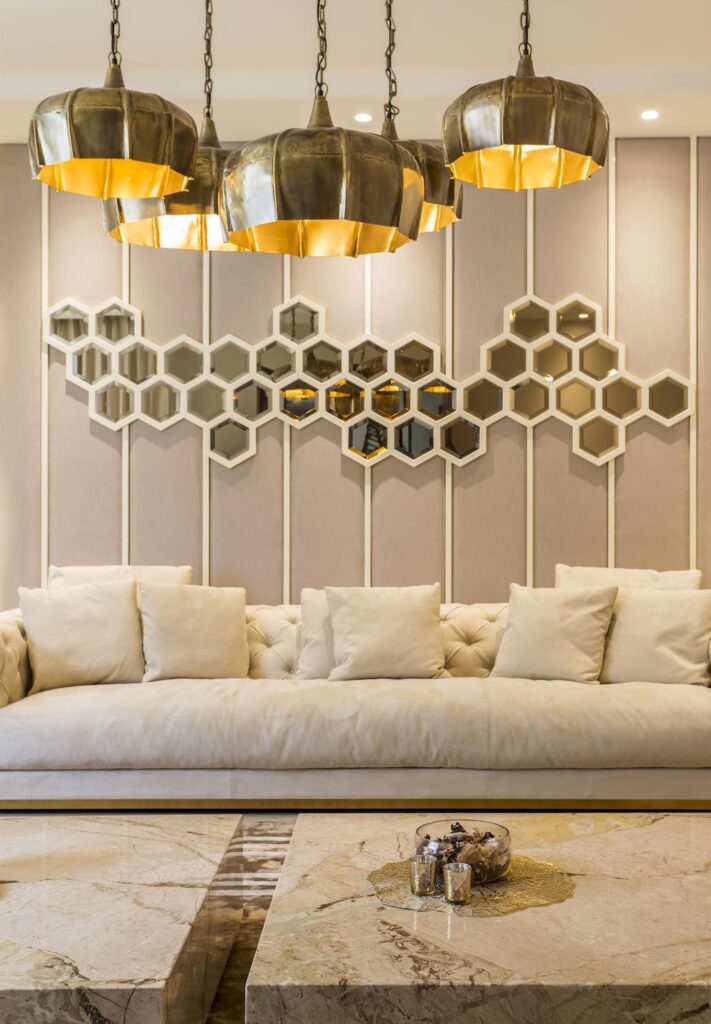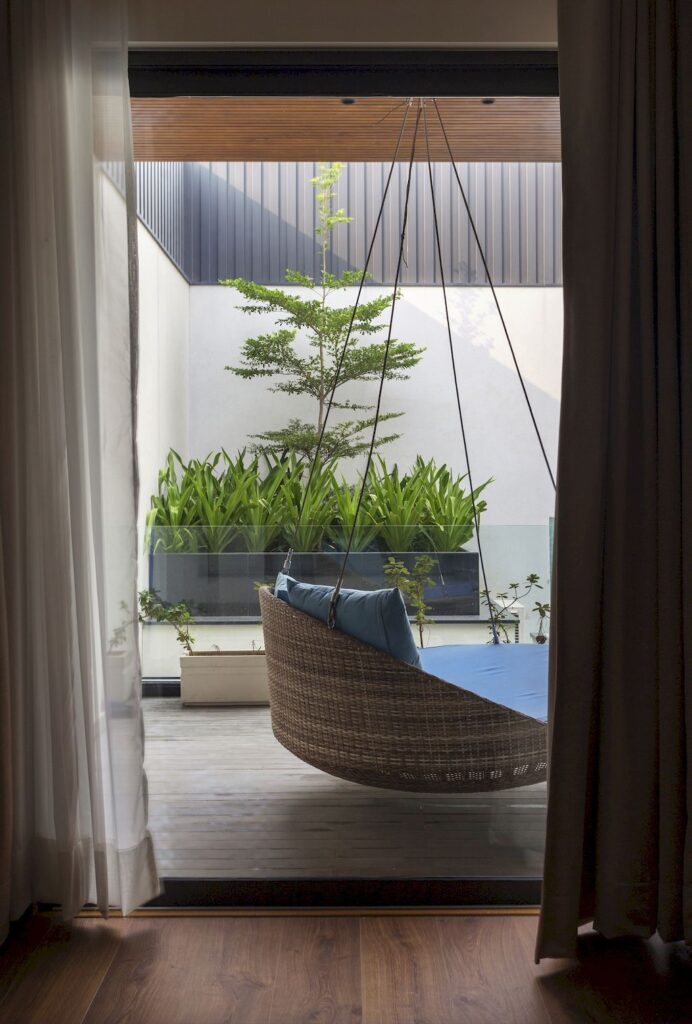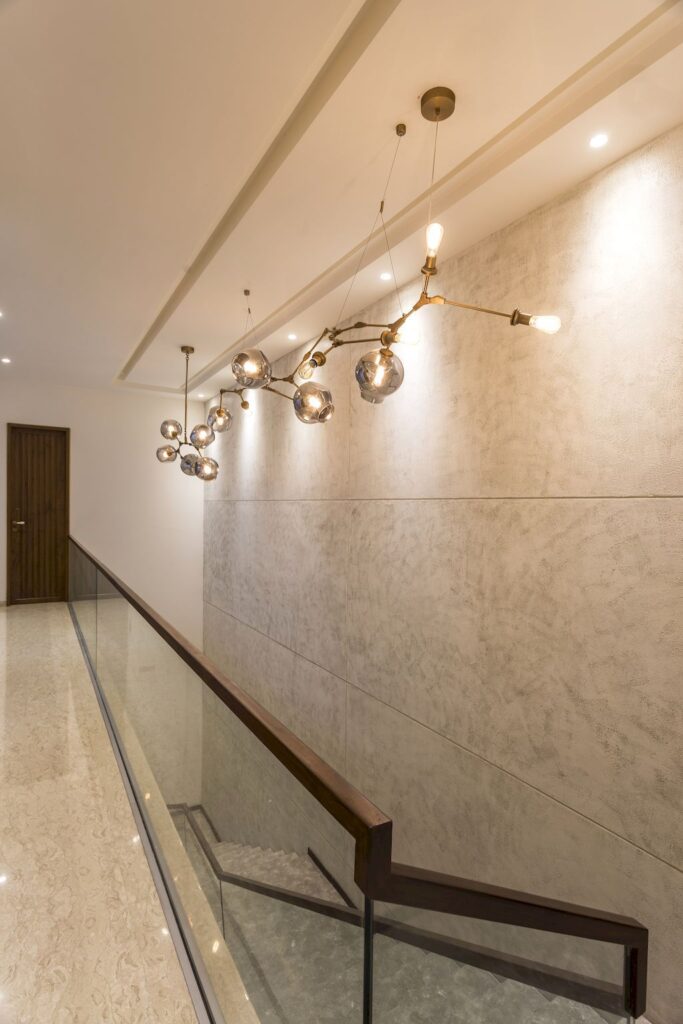An Indian Modern House, Luxury contemporary Design by 23DC Architects
Architecture Design of An Indian Modern House
Description About The Project
An Indian Modern House designed by 23DC Architects is a luxurious modern home yet still keep the pure traditional Indian home feel. The plan of the house oriented to gain maximum landscape area. Therefore, light given special consideration by way of location and orientation. Connectivity of spaces, an open plan as well as privacy are balanced in the design, which is layered into three levels and connected with external landscape spaces.
From the entrance of the house, it is through a deep corridor with ornamented stone Columns Elements like open courtyard, jharokhas, etc.. They are incorporated in a contemporary style so that it gives pure traditional Indian home feeling. Also, every corner of the house designed sophisticatedly and creates the chic spaces, such as living room, dining room, kitchen, bathroom and bedroom.
Besides, courtyards provide open – to – sky, outdoor space away from the public eye. Family activities can spill out, yet remain protected from the outside world. The space became an apt, socio – cultural congruent. It provides ground space for the family, especially women and children to carry out daily chores and festive celebrations. The central void became a connecting volume between floors with visual, audio and physical link maintaining a rapport with vertically segregated floors.
The Architecture Design Project Information:
- Project Name: An Indian Modern House
- Location: Jalandhar, India
- Project Year: 2018
- Designed by: 23DC Architects
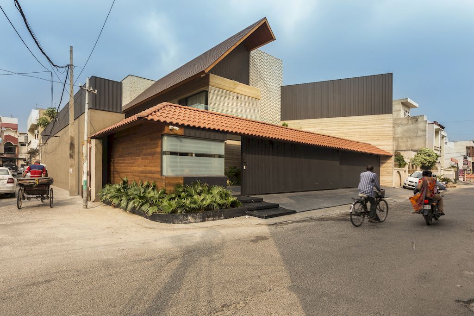
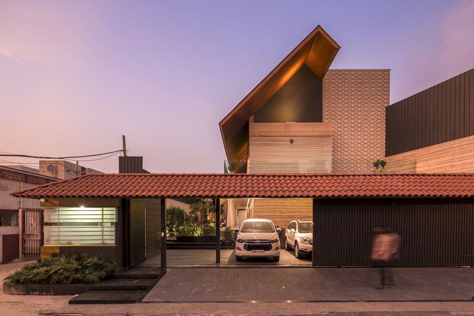
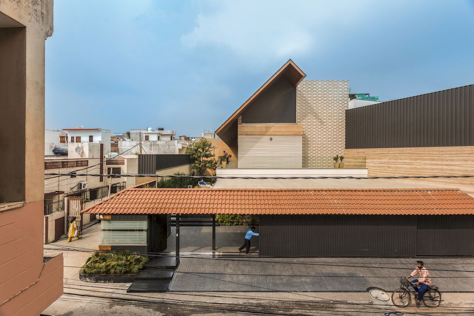
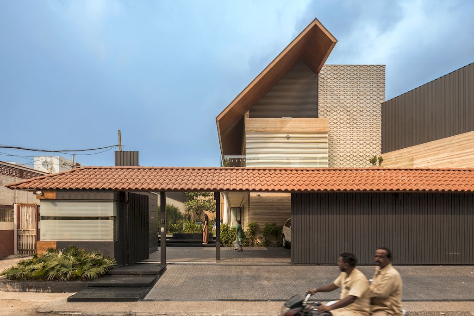
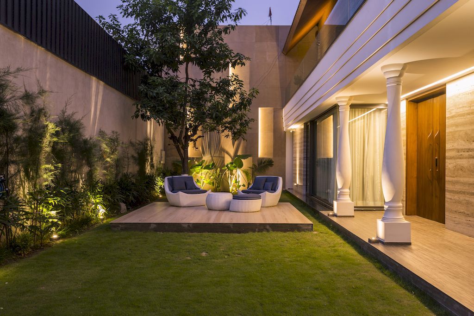
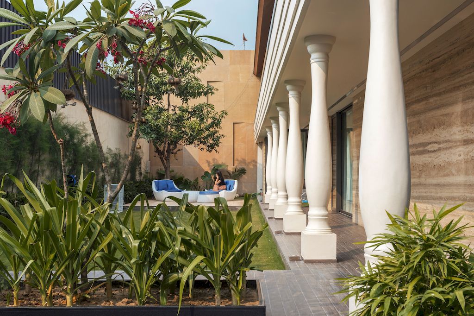
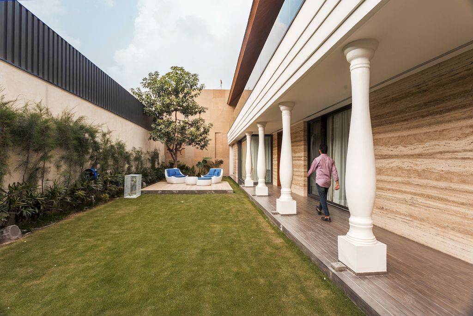
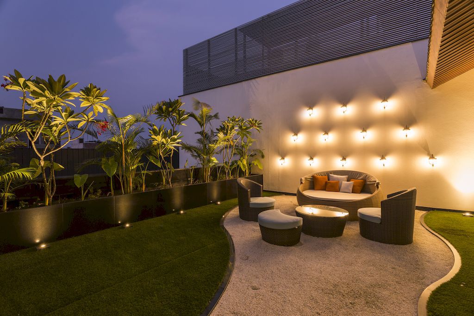
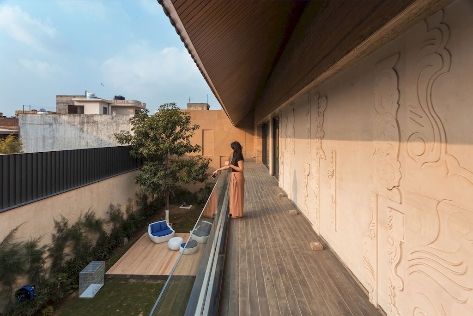
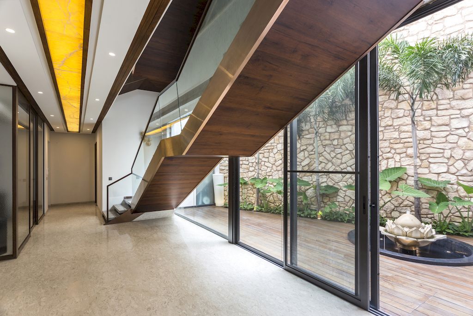
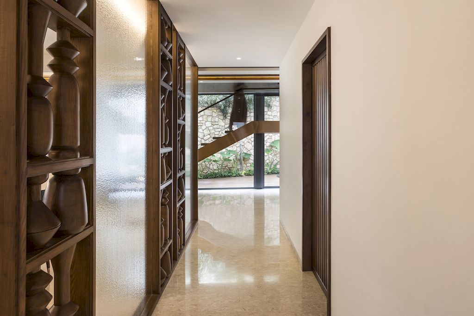
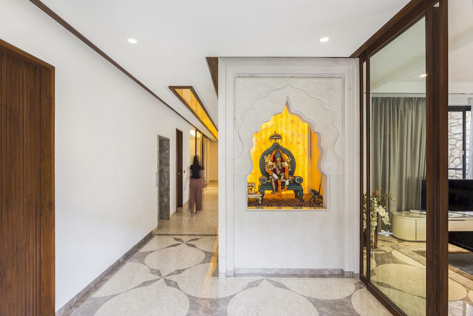
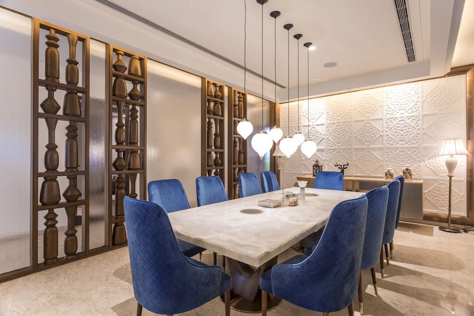
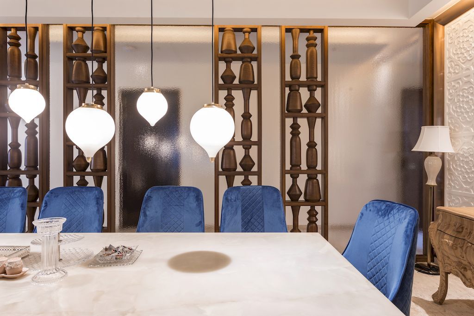
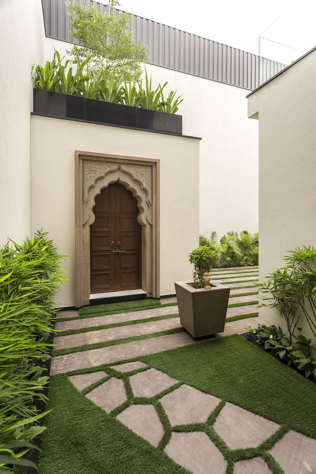
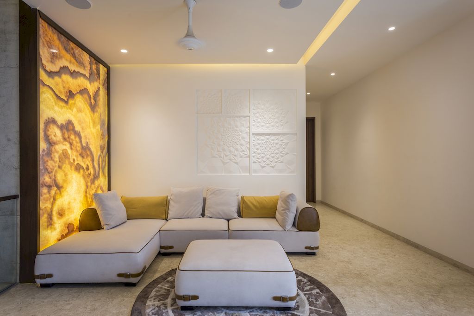
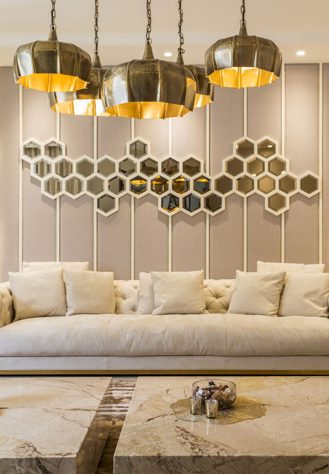
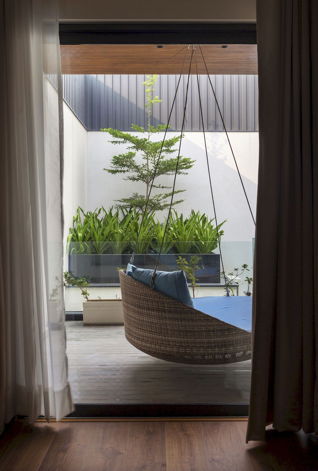
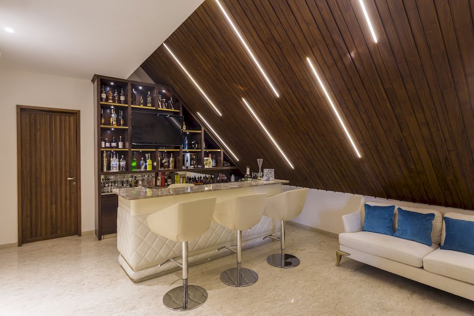
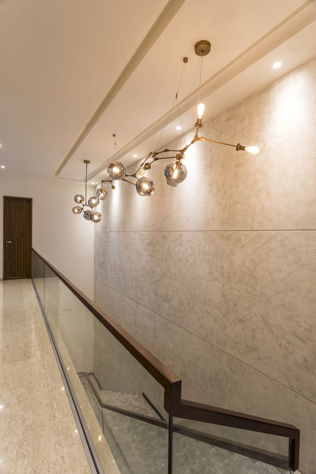
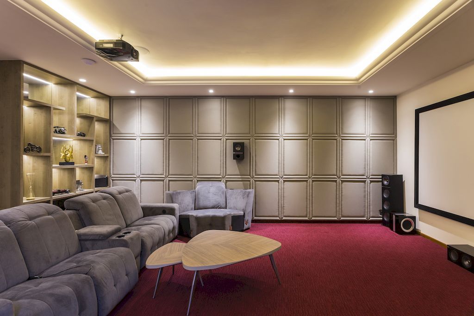
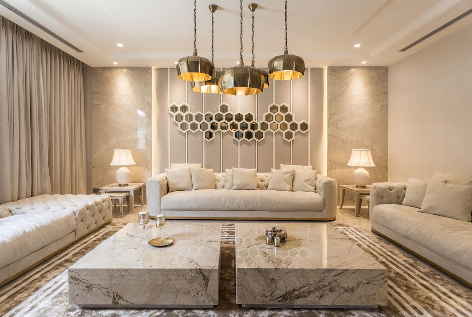
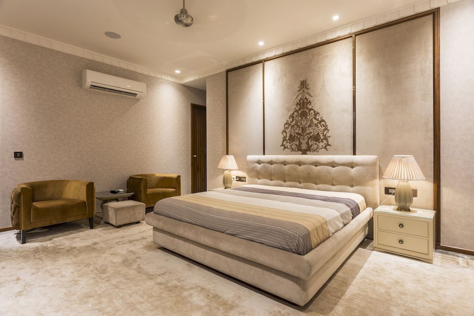
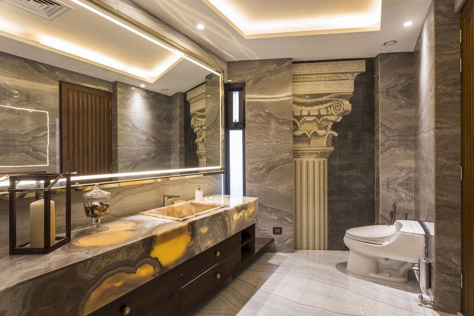

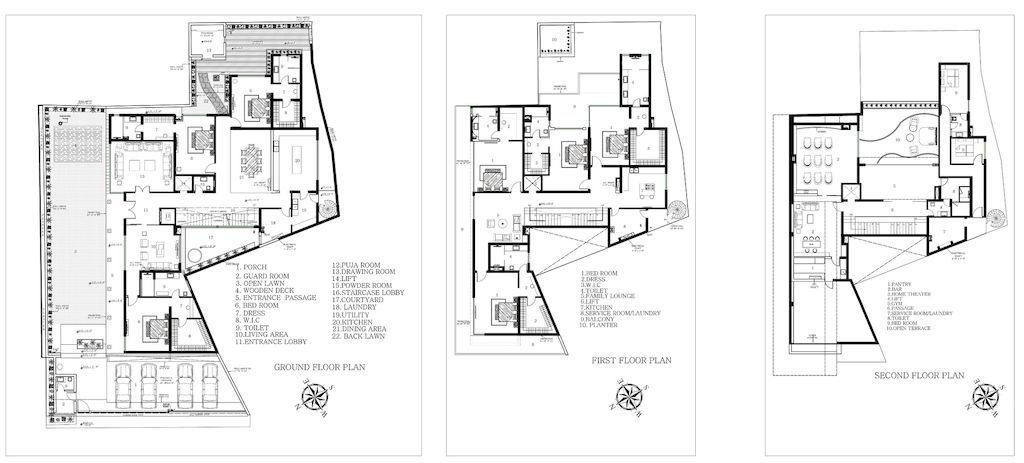
The An Indian Modern House Gallery:
Text by the Architects: This house in Jalandhar, India, is a contemporary design with elements of Indian traditional houses. It is an outcome of several inputs and iterations from our design team which leads to proper utilization of irregular shape of the land and also a vision of the client’s love for Indian elements.
Photo credit: Purnesh Dev Nikhanj| Source: 23DC Architects
For more information about this project; please contact the Architecture firm :
– Add: 407, B-12, Ladowali Rd, Preet Nagar, Jalandhar, Punjab 144001, India
– Tel: +91 97819 34777
– Email: info@23dcarchitects.com
More Projects in India here:
- Aranya House in India by Modo designs
- The Screen House in India by The Grid Architects
- Porch House, luxury Home with Nature harmony in India by DADA Partners
- S5 House, The House with a Ribbon Envelope by Raz Melamed Architect
- C+S House, Stunning Renovation from 1970’s Era House by AE Superlab
