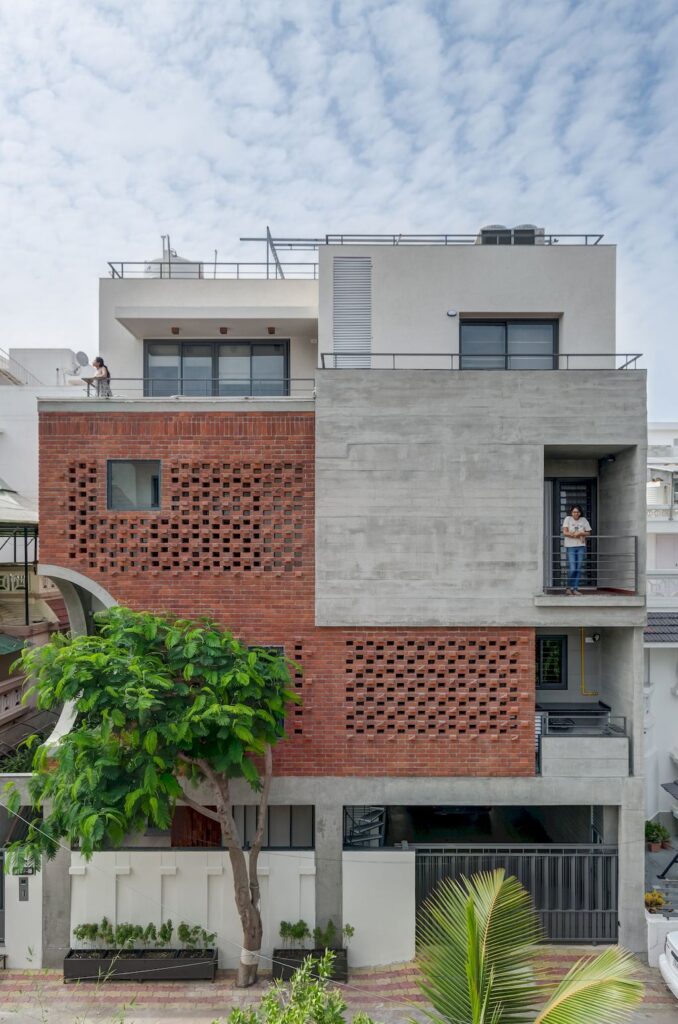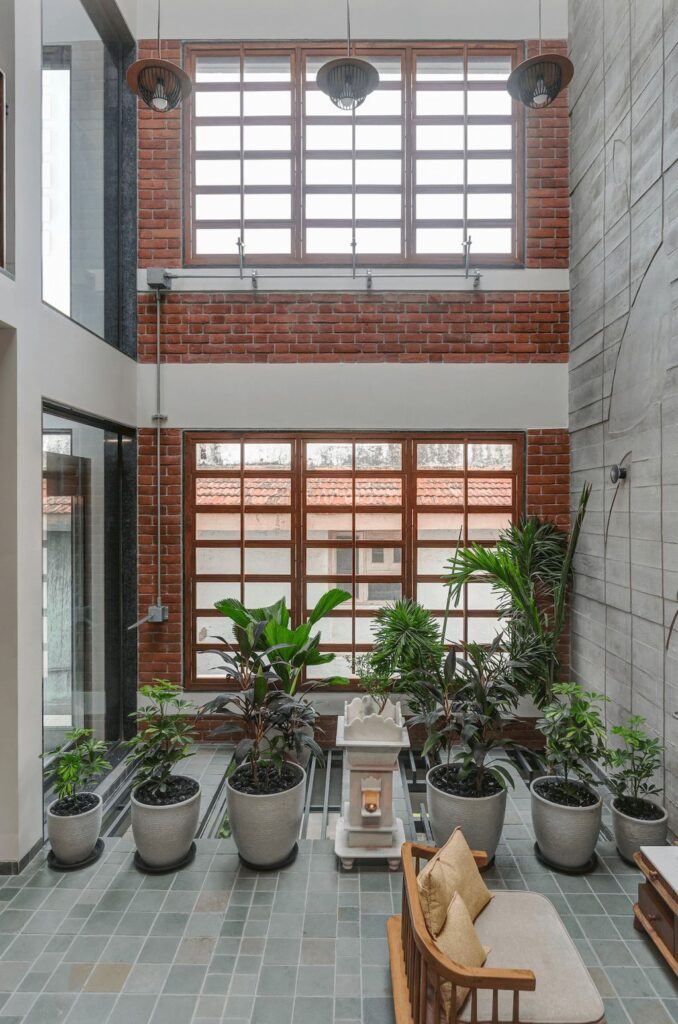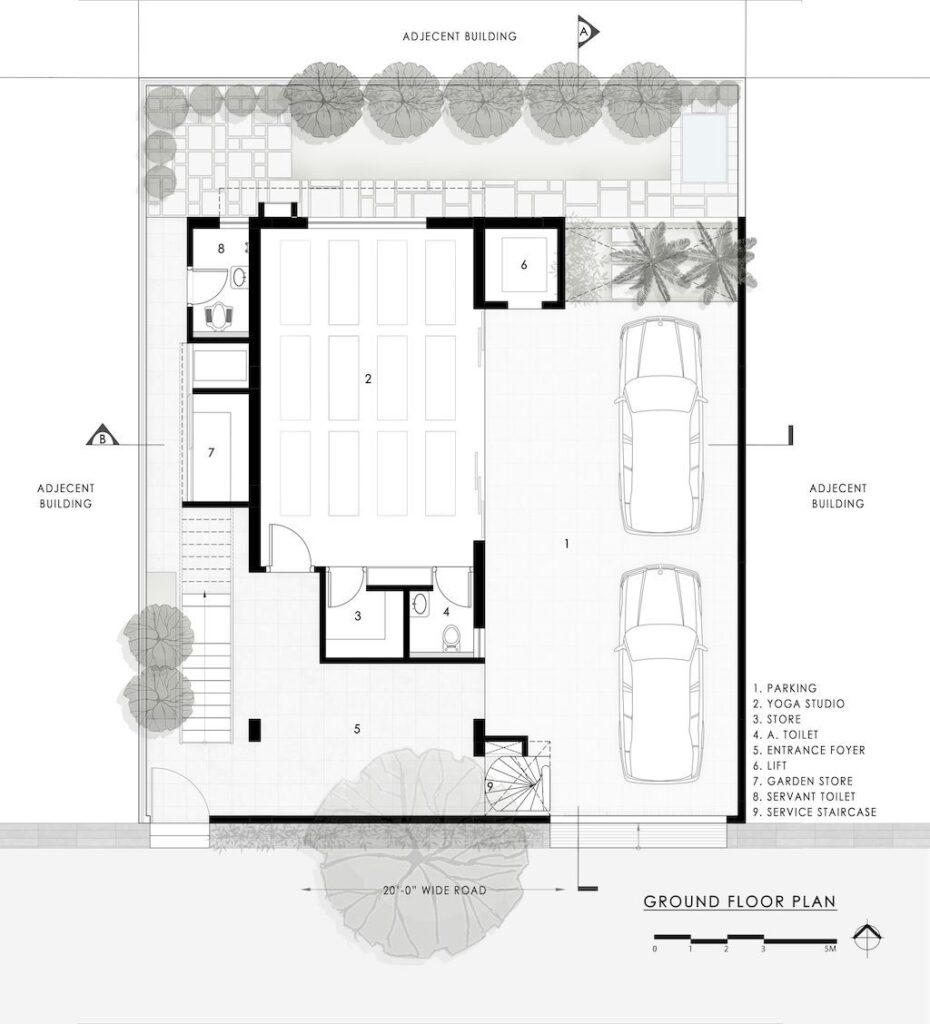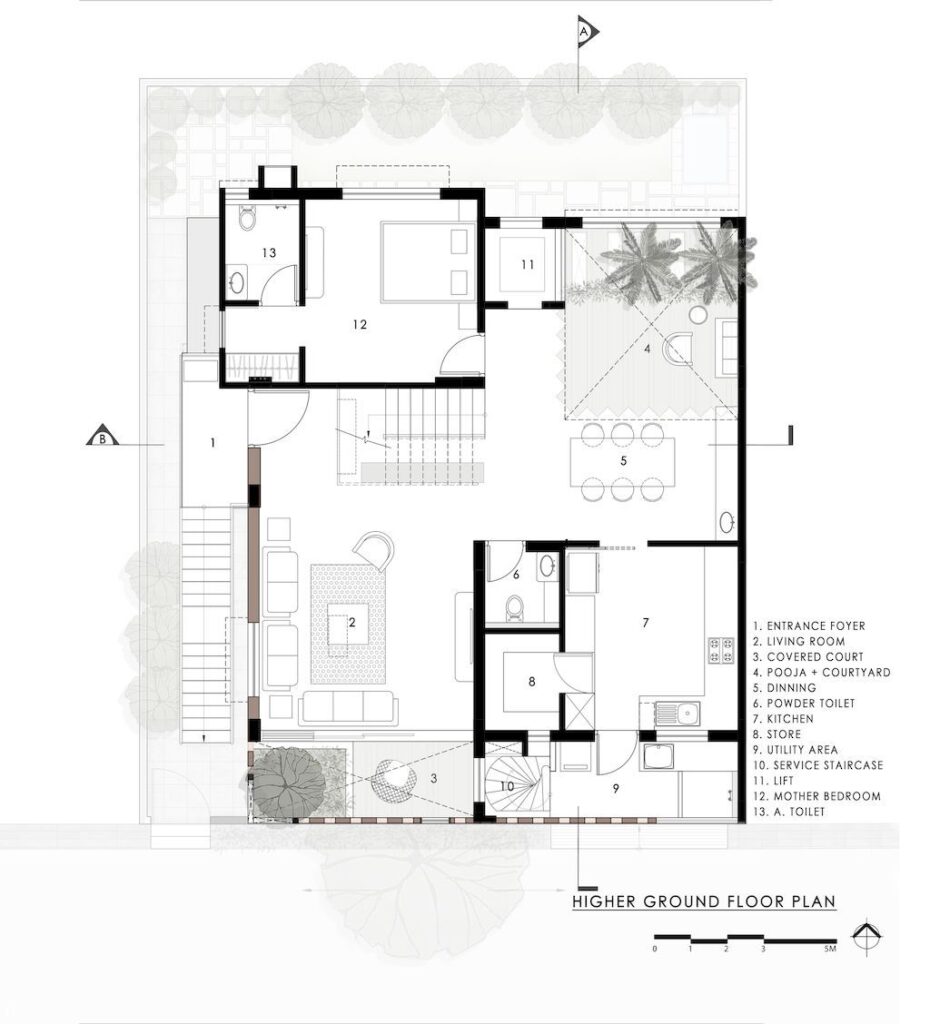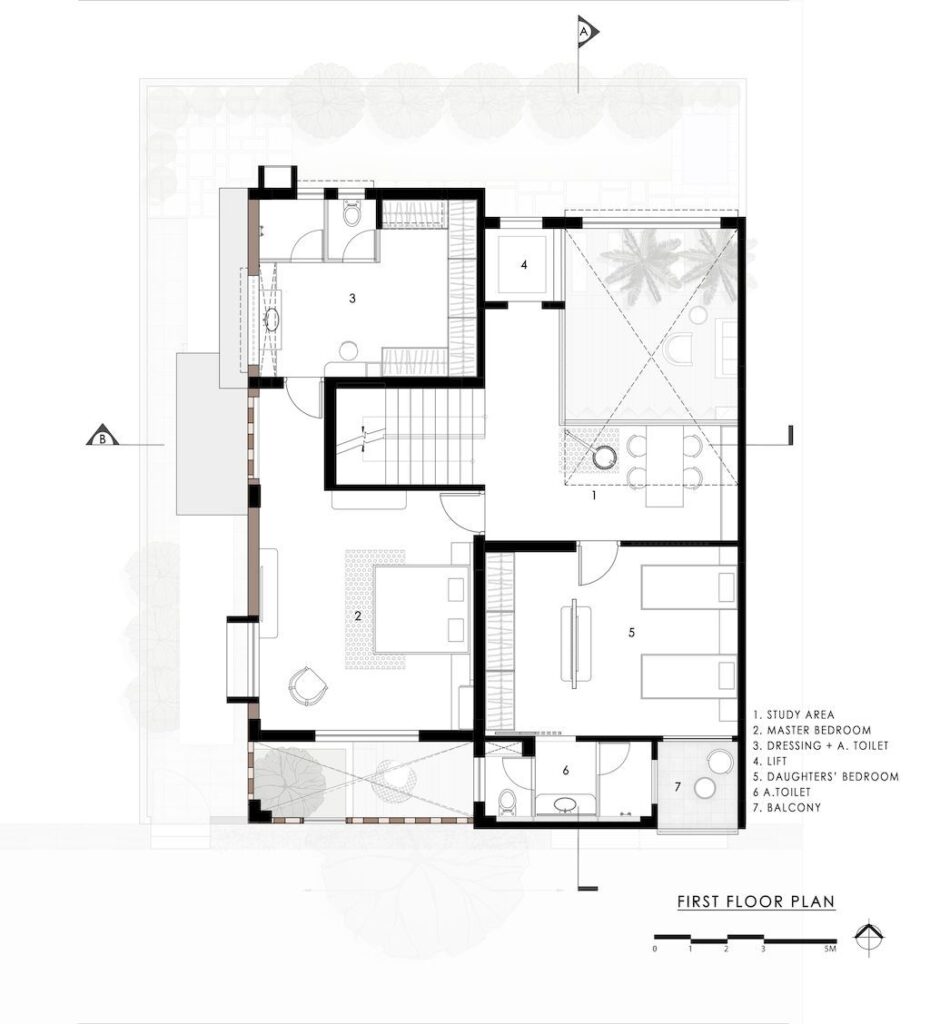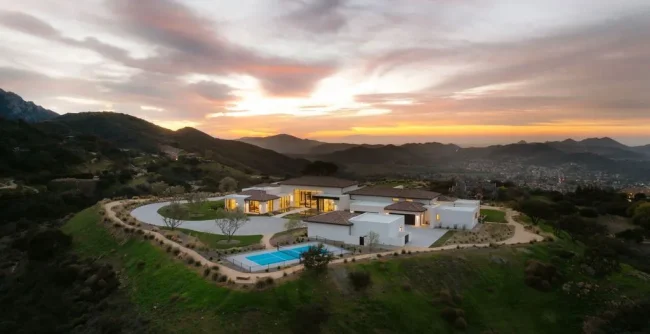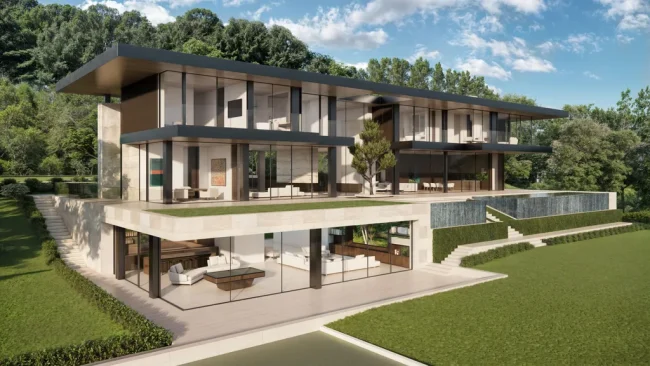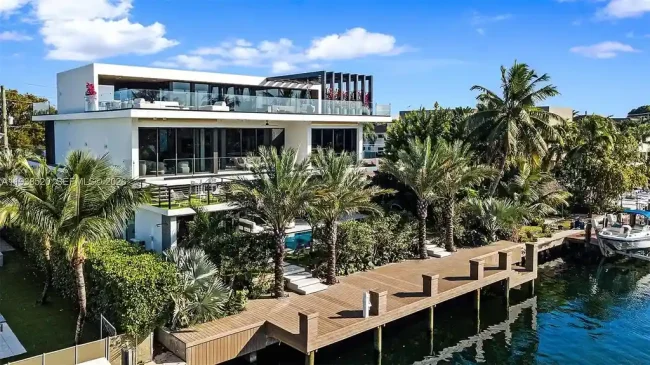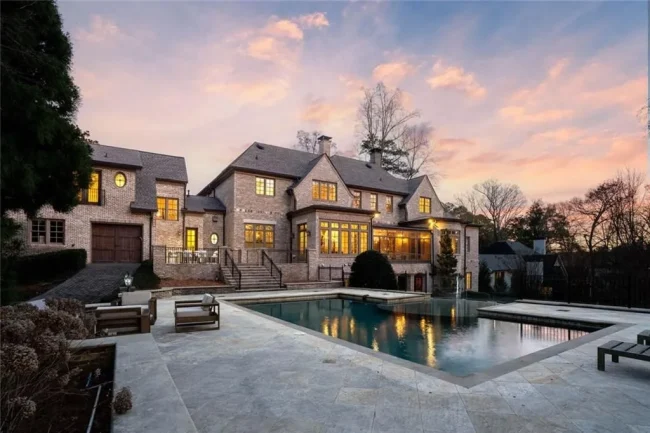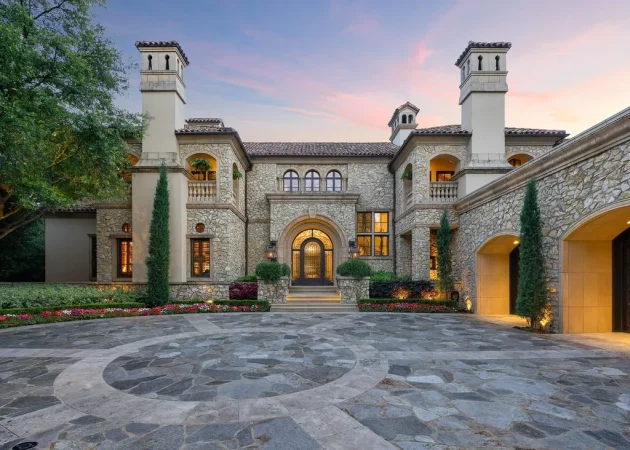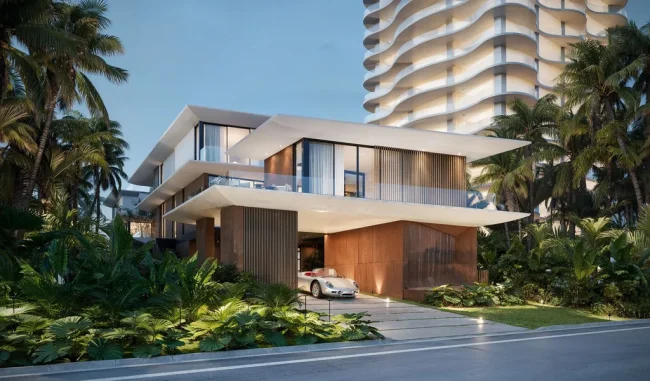Samruddhi House with Homely Feeling in India by AANGAN Architects
Architecture Design of Samruddhi House
Description About The Project
Samruddhi House designed by AANGAN Architects, with the desire of bringing the homely feeling for the owner, yet still prospering as per it’s name. Also, the house designed with the idea of a sustainable dwelling by understanding and responding to the climate. Therefore, Courtyard, Natural light, and a permeable facade used as key components.
Since it’s a small piece of land of 190 Sq.Mt. with requirements spanning to accommodate around 10 different spatial functions. Hence, the house footprint had to be maximized. While the limitation of plot size clearly indicated that the bungalow would rise up to four stories. It was a challenge to retain its humble scale and discouraging an outlook of a low rise apartment.
In addition to this, the arrangement also prioritizes privacy as a concern in arranging private and semi – private spaces around the court. The open to sky courtyard strategically positioned on the North East side connecting the Living space, Dining space, Pooja space on the Higher Ground Floor and study area & home office on the upper floors. Considering norms of ‘Vastushastra’, kitchen and living room are placed on the Southern side of the bungalow with a buffer space with utilitarian activities. This created buffer enveloped with a Brick Screen offering desired privacy, ventilation as well as passive cooling for the Southern facade.
The Architecture Design Project Information:
- Project Name: Samruddhi House
- Location: Surat, India
- Project Year: 2021
- Area: 430 m²
- Designed by: AANGAN Architects
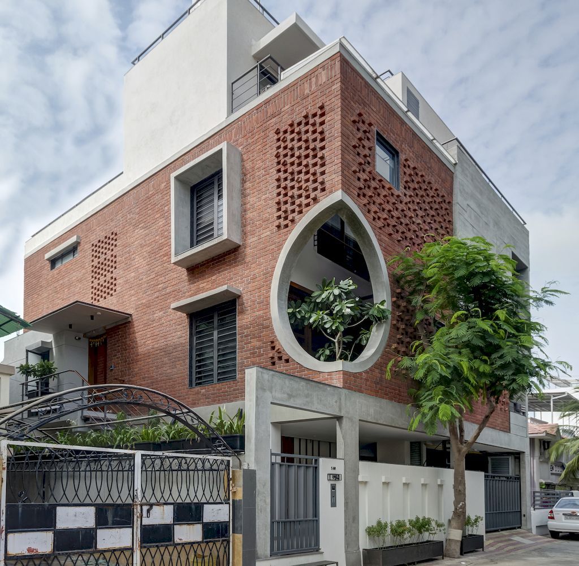
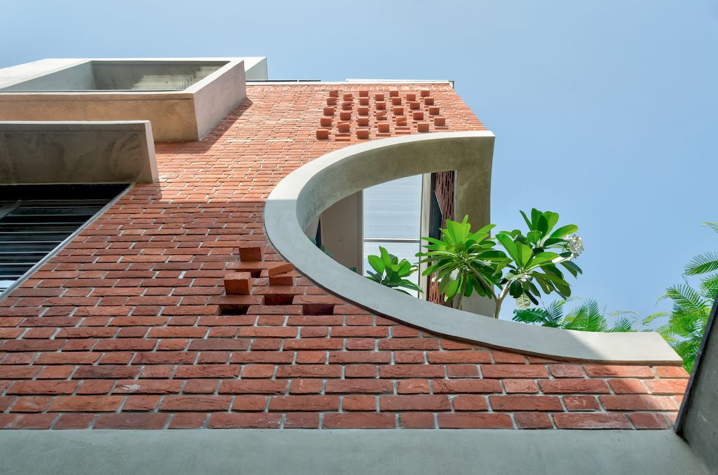
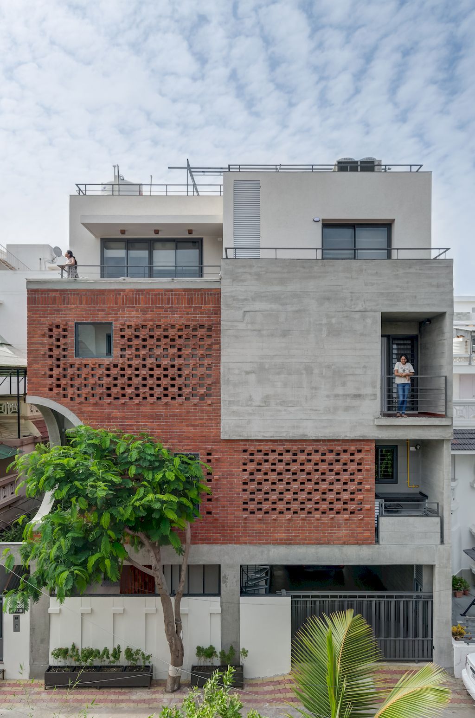
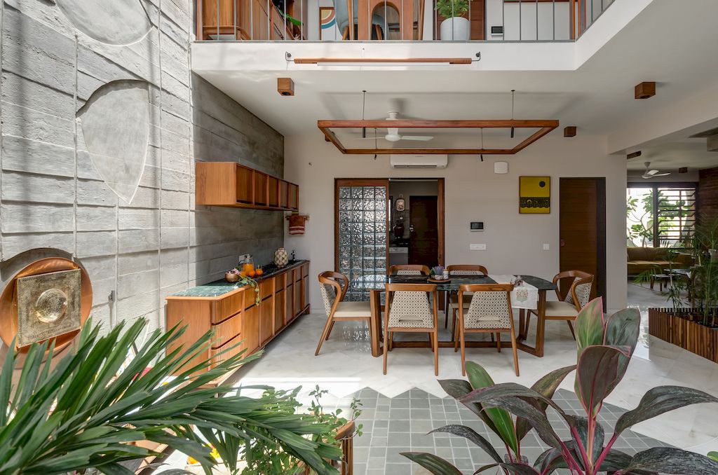
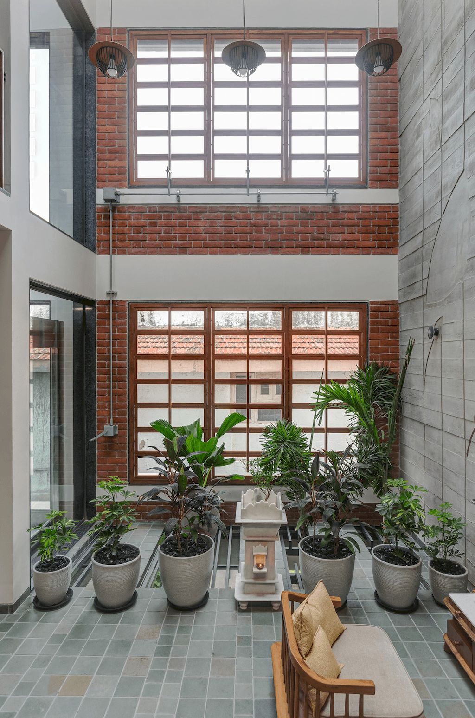
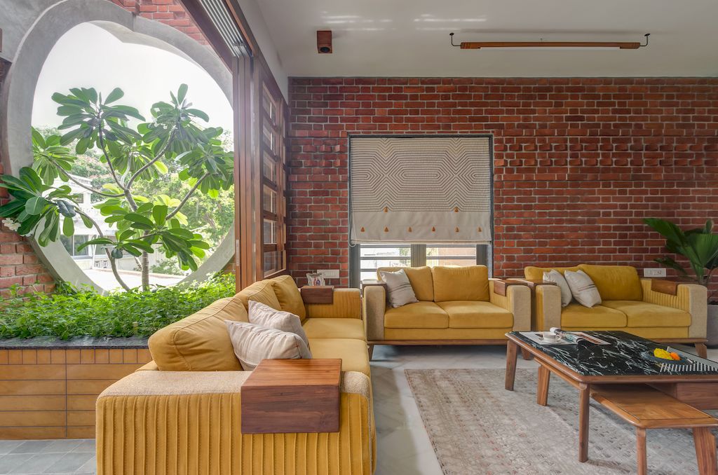
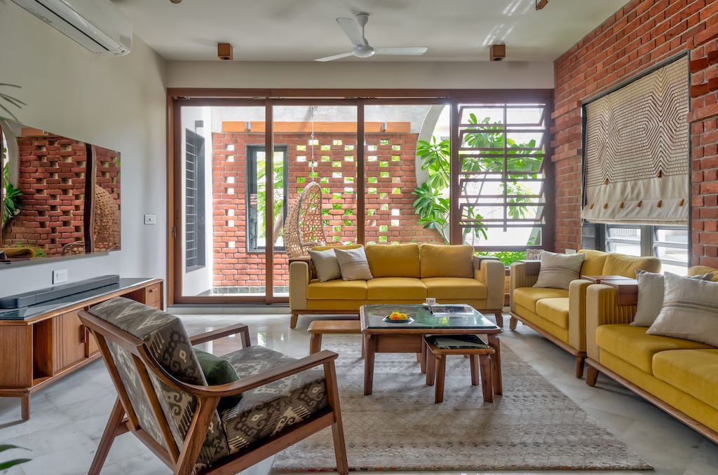
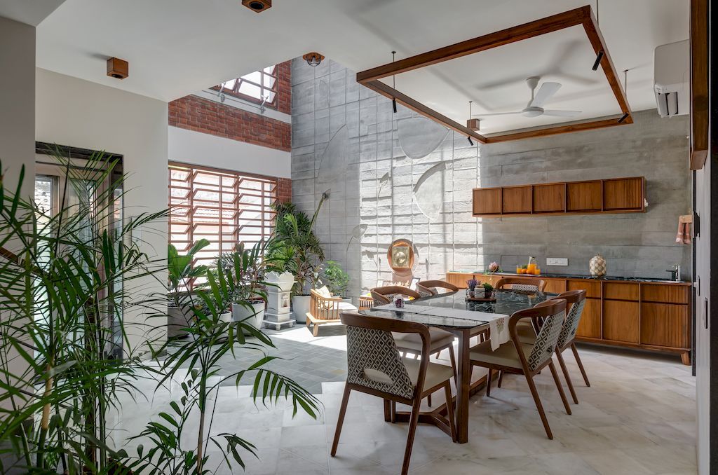
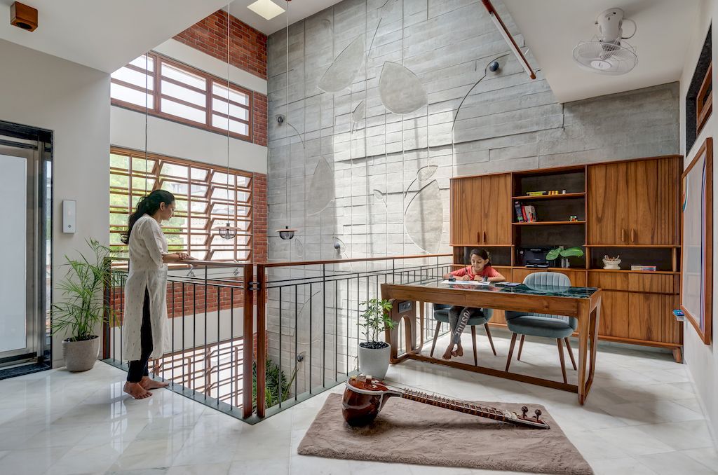
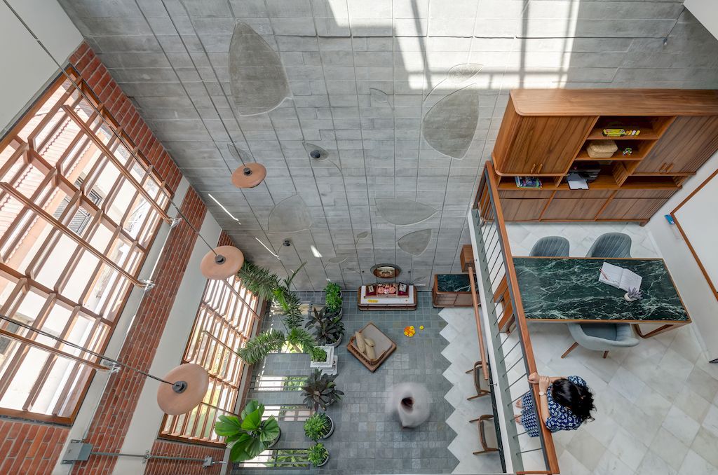
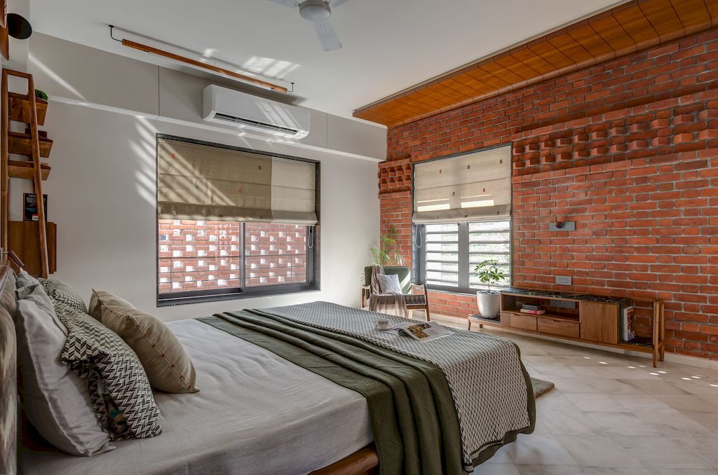
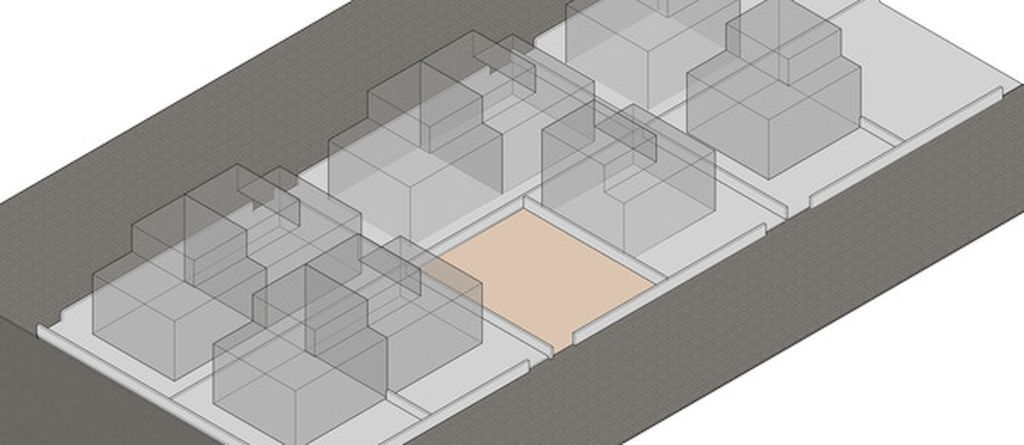
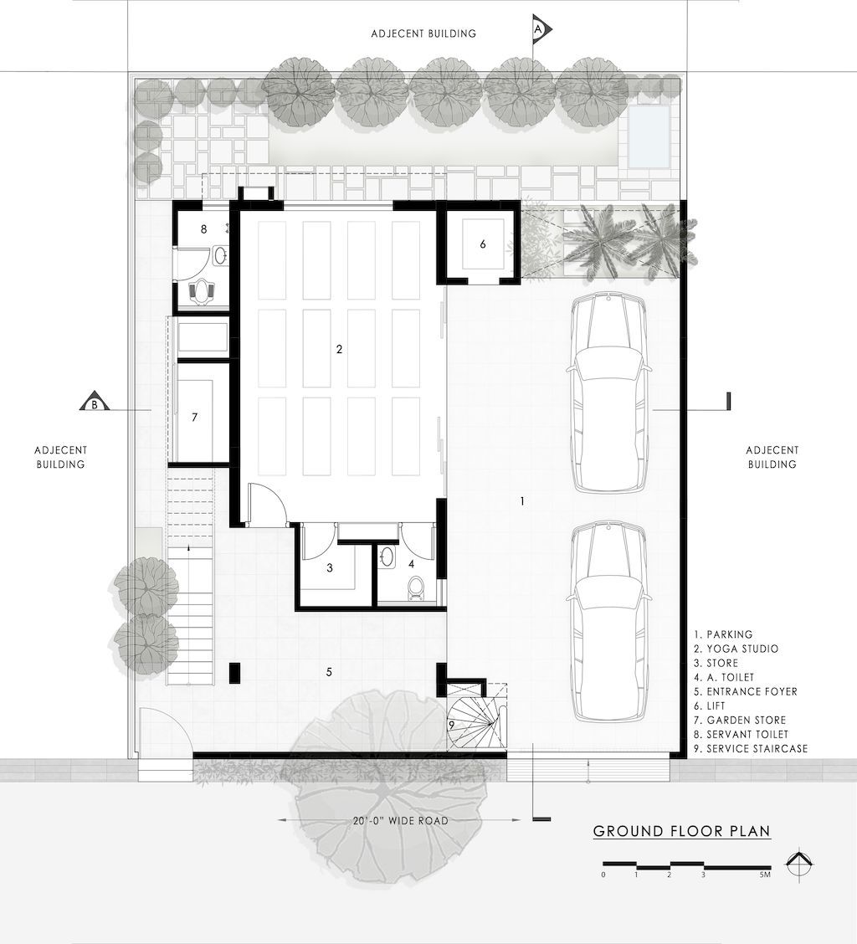
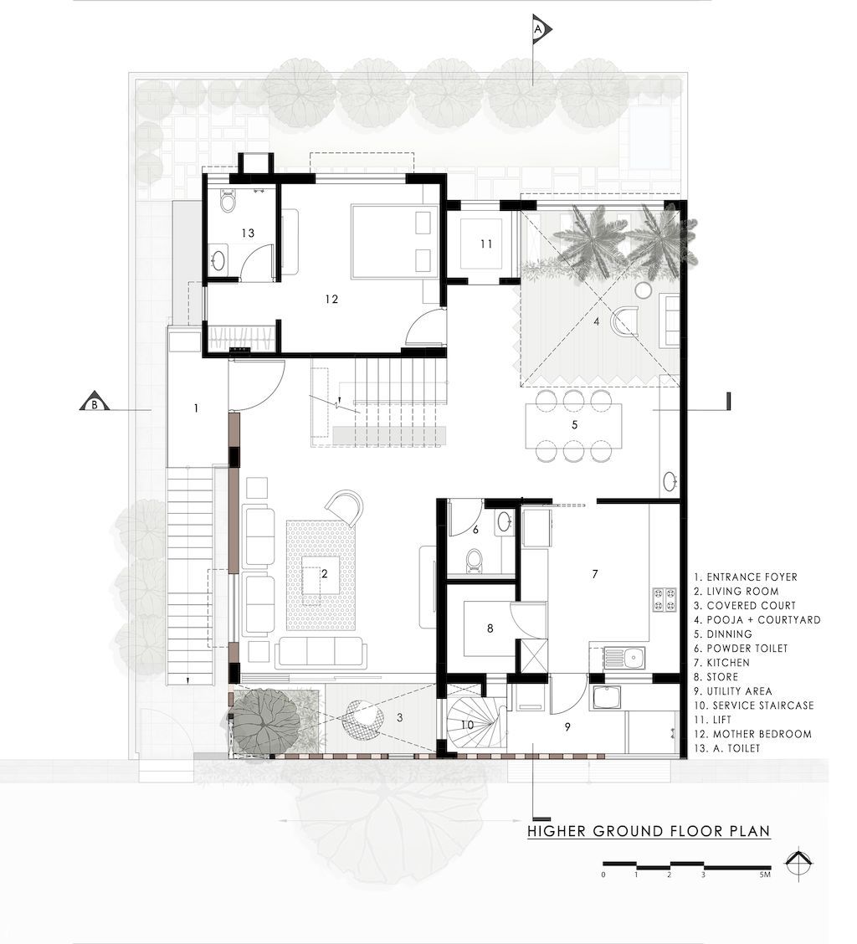
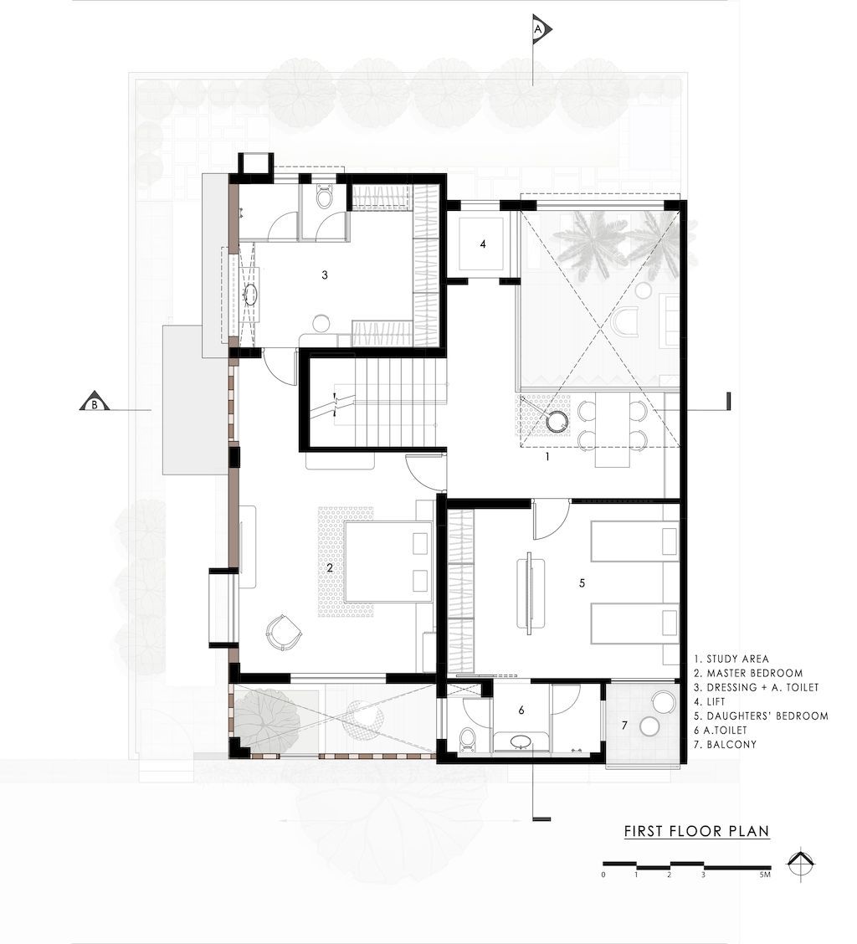
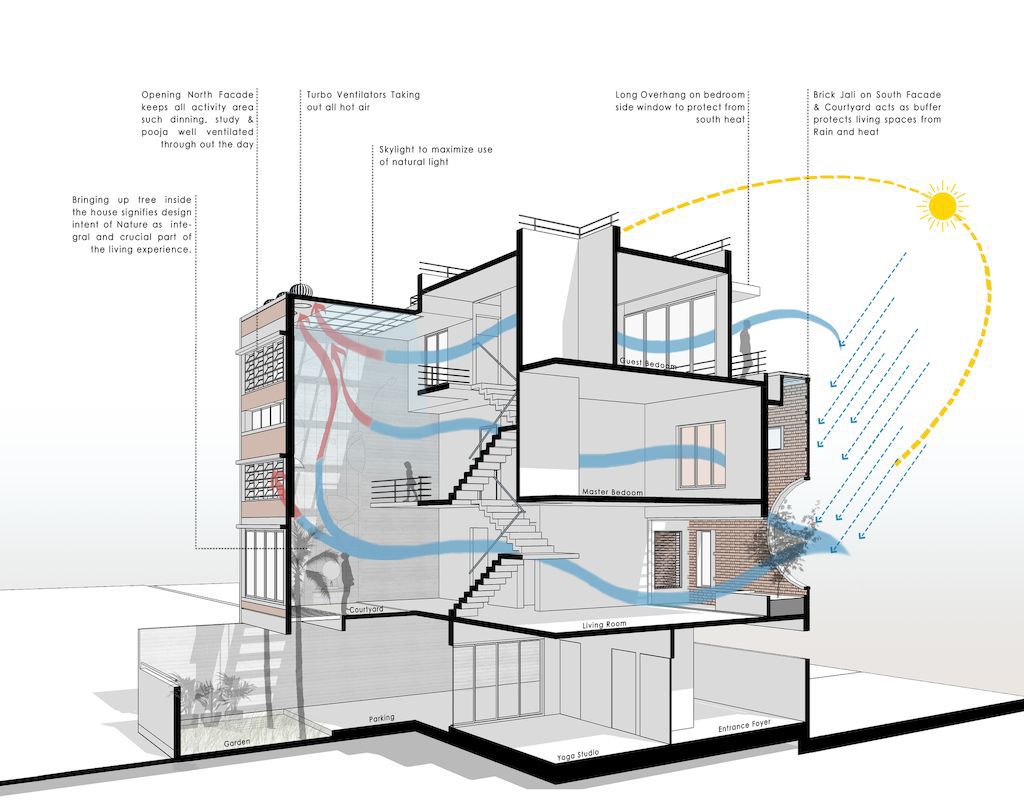
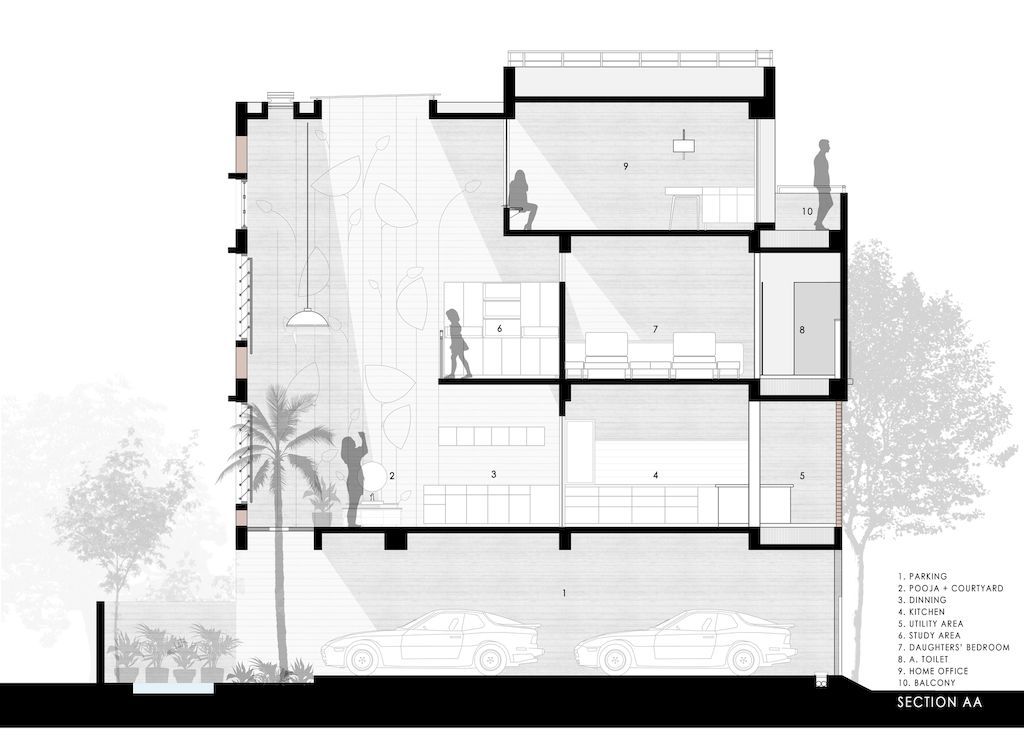
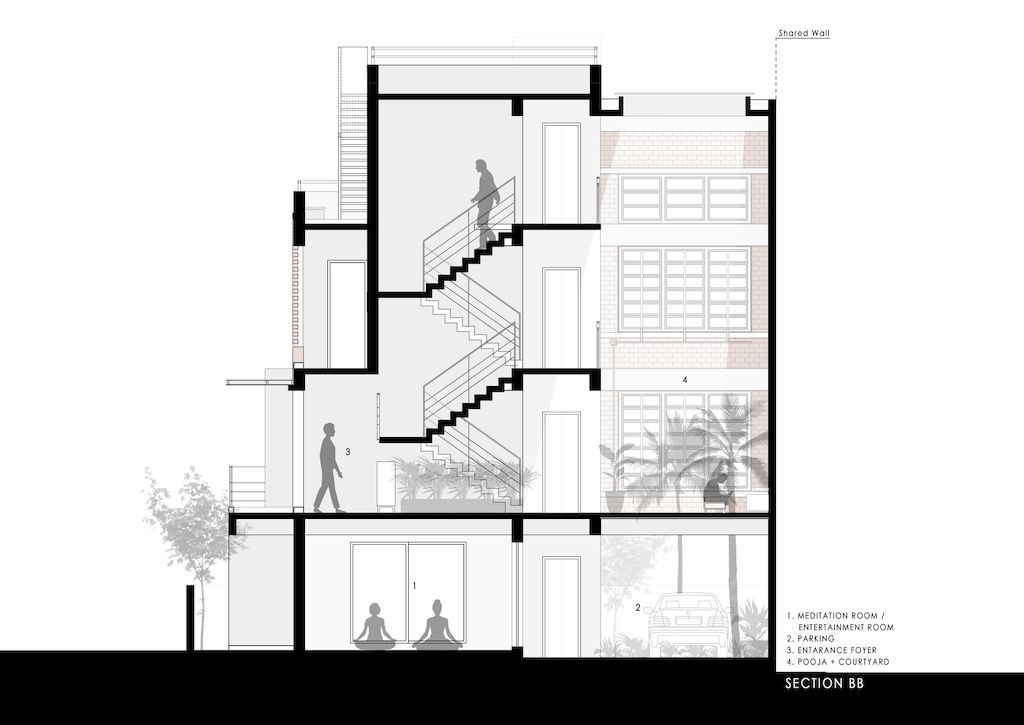
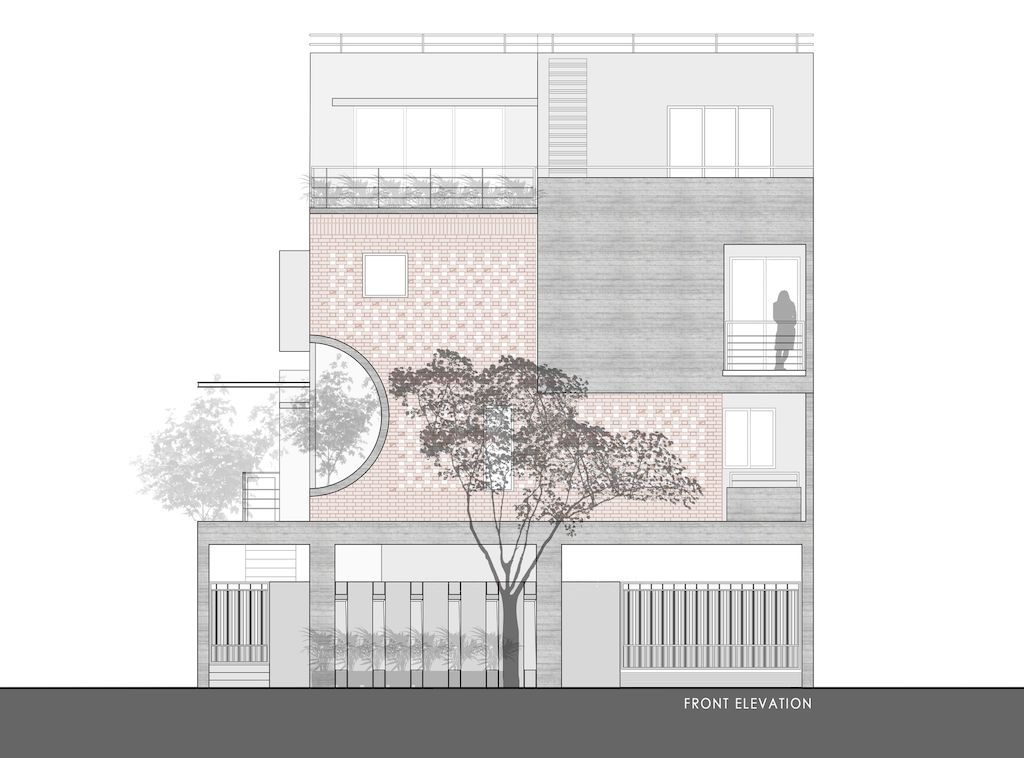
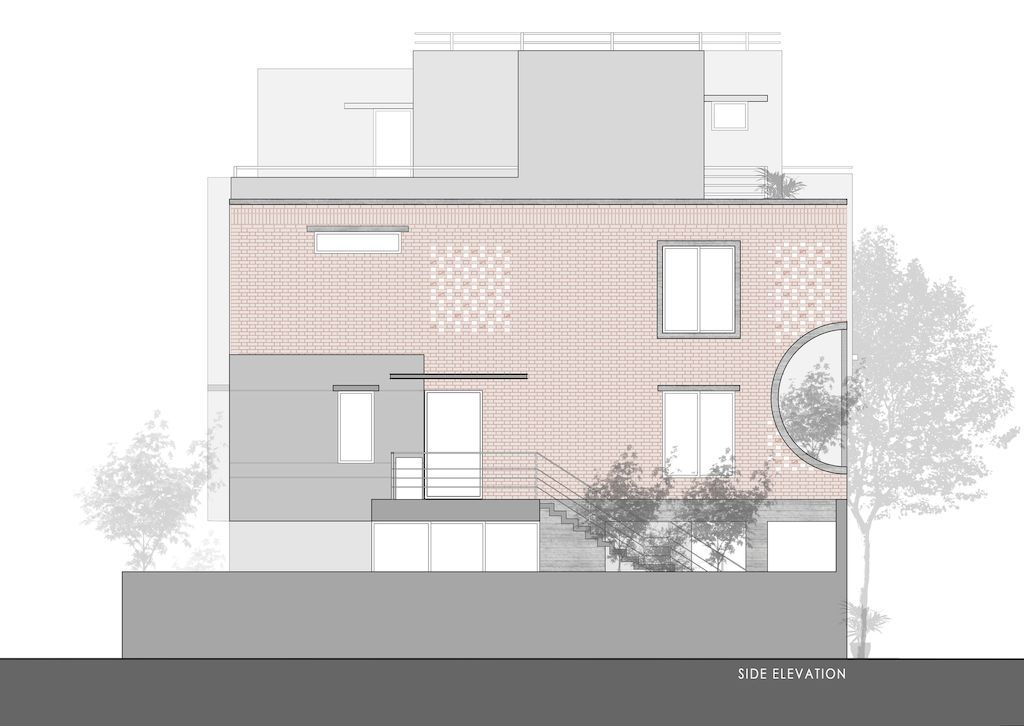
The Samruddhi House Gallery:
Text by the Architects: Samrudhhi is a House nested in Surat city’s lately developed suburban residential neighborhood. Samruddhi, a Gujarati word meaning prosperity, is a house for a family of three prospering generations with a mutual inclination towards having a ‘Home’ that feels ‘Homely’. Design ideas attempted to creatively address very simple yet essential needs of a functional and sustainable abode. The design nurtures the idea of a sustainable dwelling by understanding and responding to the climate and context in the best of its spirit by the use of Courtyard, Natural light, and a permeable facade as key components.
Photo credit: Pratikruti09| Source: AANGAN Architects
For more information about this project; please contact the Architecture firm :
– Add: 401+406+407, Kinaro b/h Samruddhi Hall, Nanpura, Makkai Pool, Surat, Gujarat 395001, India
– Tel: +91 261 246 4441
More Projects in India here:
- Aranya House in India by Modo designs
- The Screen House in India by The Grid Architects
- Porch House, luxury Home with Nature harmony in India by DADA Partners
- S5 House, The House with a Ribbon Envelope by Raz Melamed Architect
- C+S House, Stunning Renovation from 1970’s Era House by AE Superlab
