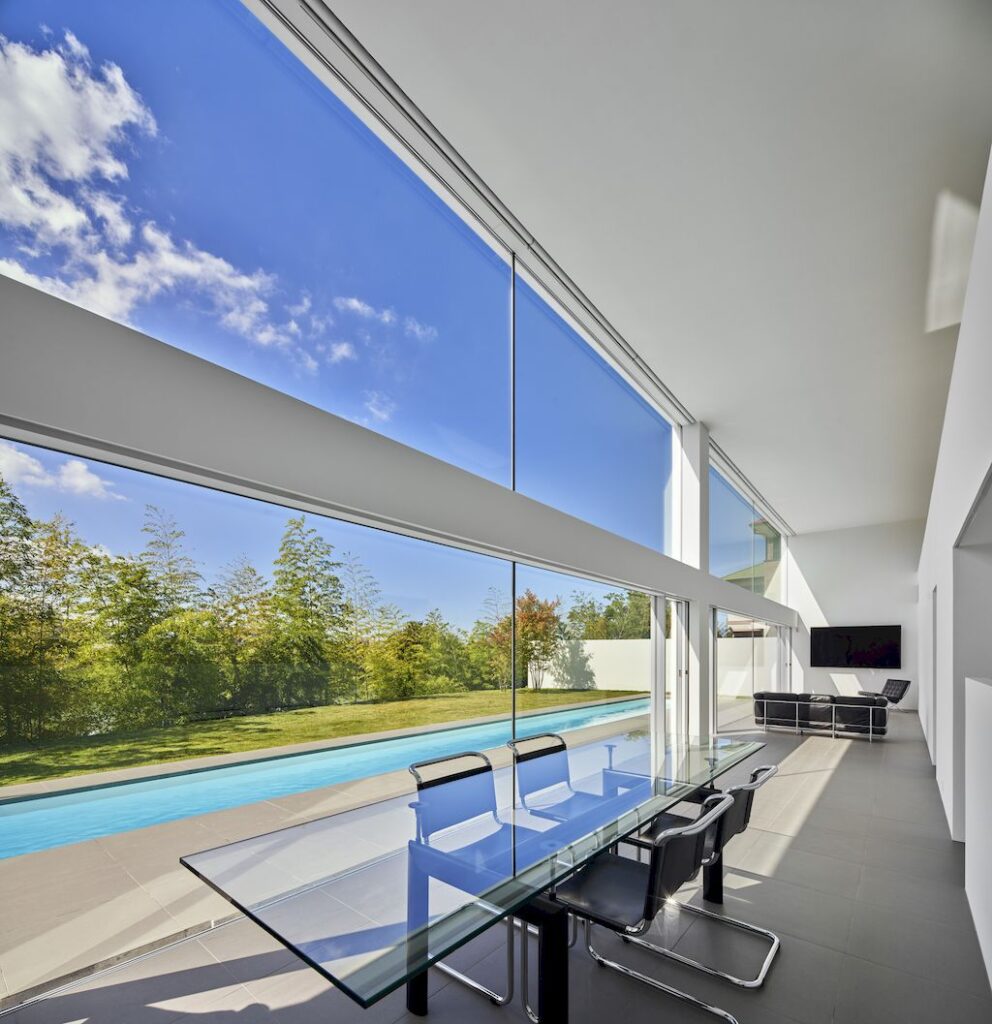Loft Villa, a Stunning Project in Japan by Shinichi Ogawa & Associates
Architecture Design of Loft Villa
Description About The Project
Loft Villa, stunning project designed by Shinichi Ogawa & Associates is an impressive and stunning house. Located on Osaka, Japan, the house designed for a 3 member family with the spectacular views of nature and a large pond on the South side
This is the second building because the number of families has increased. The client’s request was to minimize the functionality of the home and create a space for the family to spend in the living room. The space with a width of 18m, a depth of 6m, and a height of 5m is a large studio space, and the living and dining space where the family spends is a large space with a width of 18m, a depth of 3m, and a height of 5m.
In addition to this, the living room and dining room were planned to face the windows 18m wide and 5m high. .Also, planning outdoor terraces and pools to seamlessly connect indoors and outdoors. There is a bedroom on the loft floor with a good view through the atrium. Also, under the bedroom space, a bathroom, closet, kitchen, and pantry are planned and functionally planned.
Indeed, Loft Villa is a house designed to spend family time in a comfortable space.
The Architecture Design Project Information:
- Project Name: Loft Villa
- Location: Osaka, Japan
- Project Year: 2021
- Area: 148 m²
- Designed by: Shinichi Ogawa & Associates
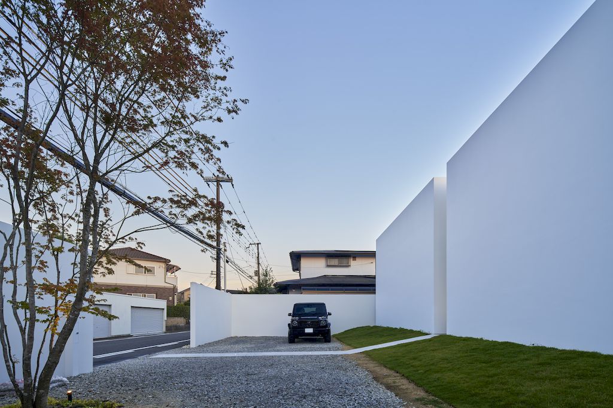
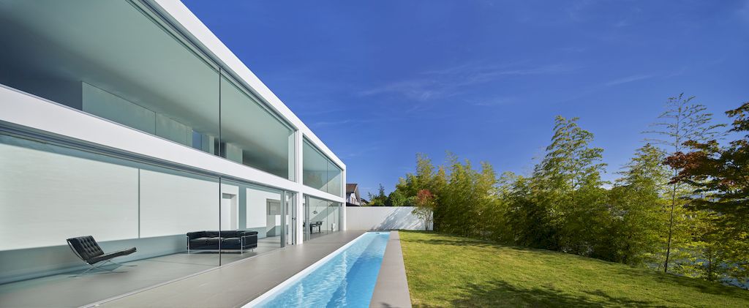
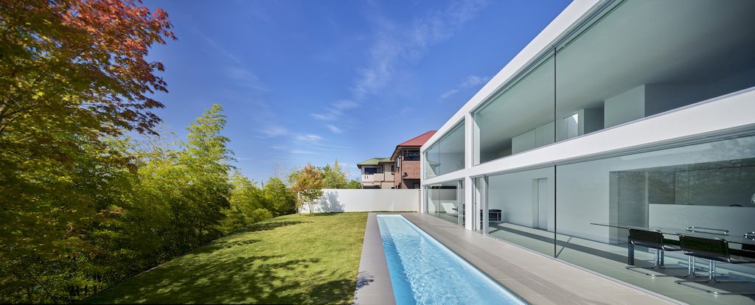
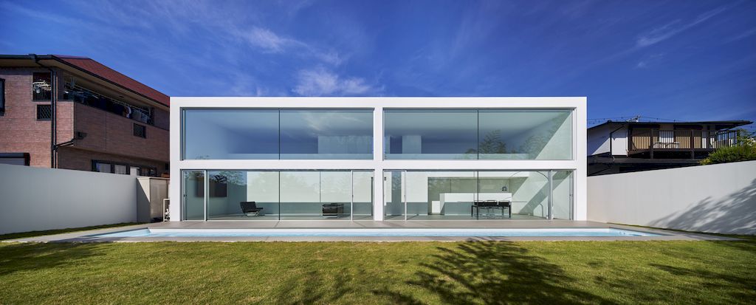
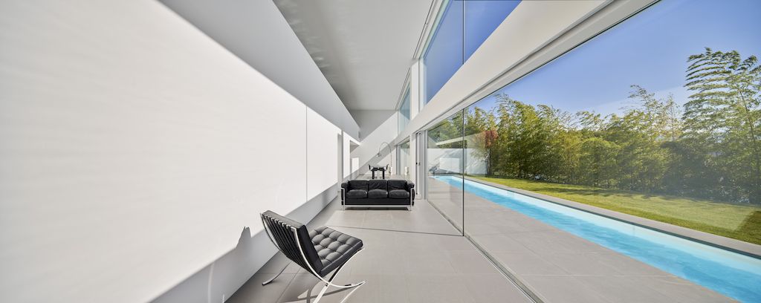
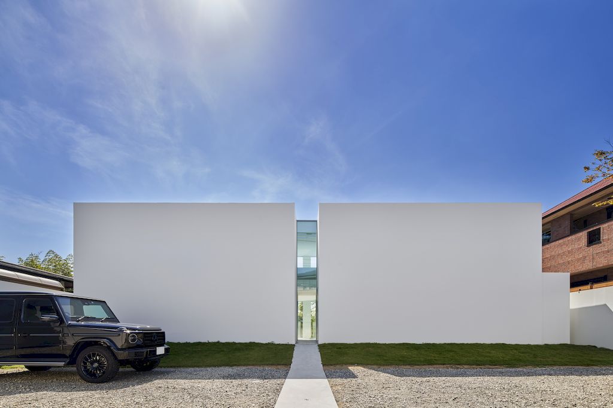
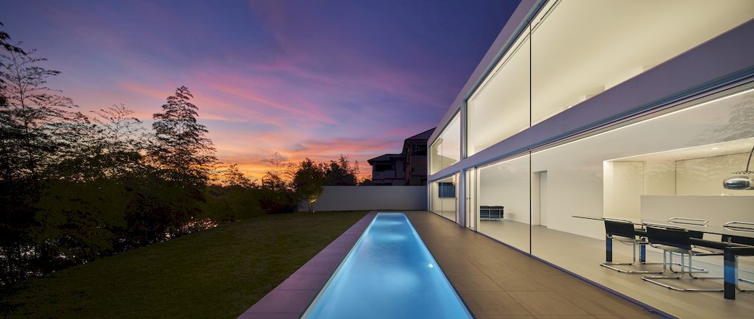
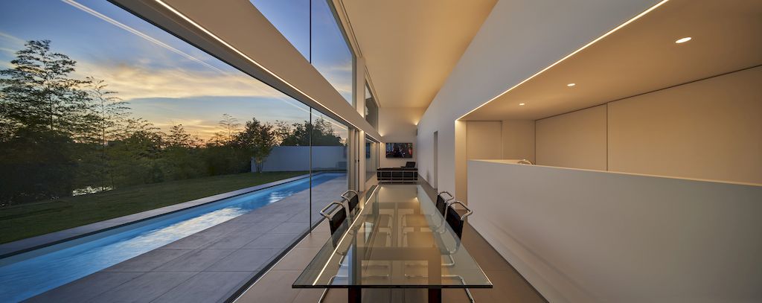
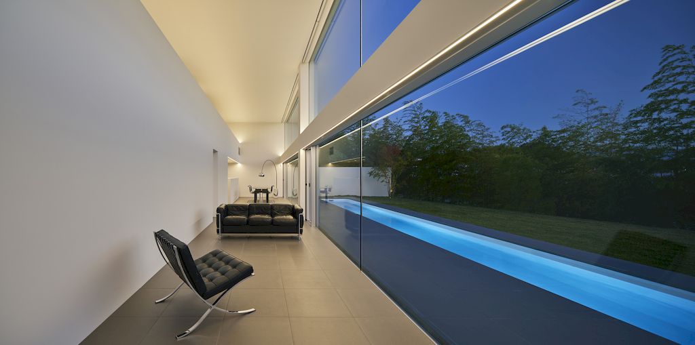
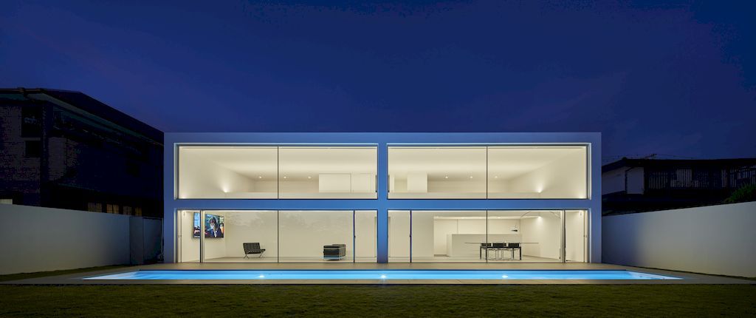
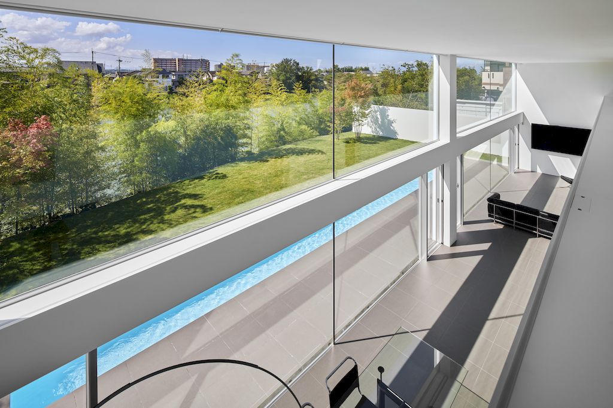
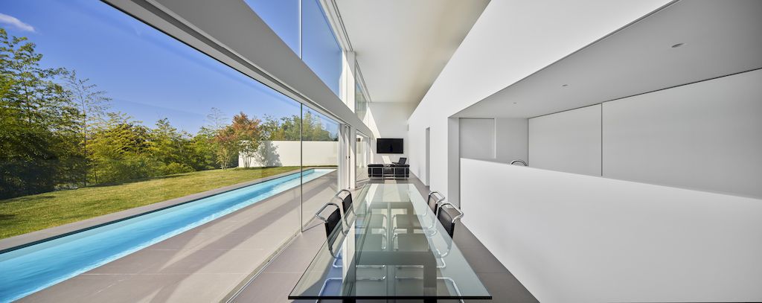
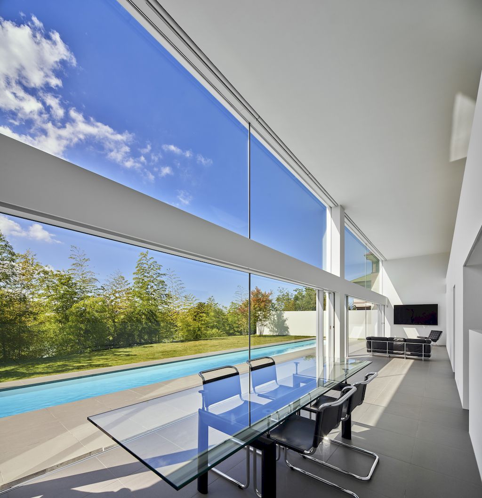
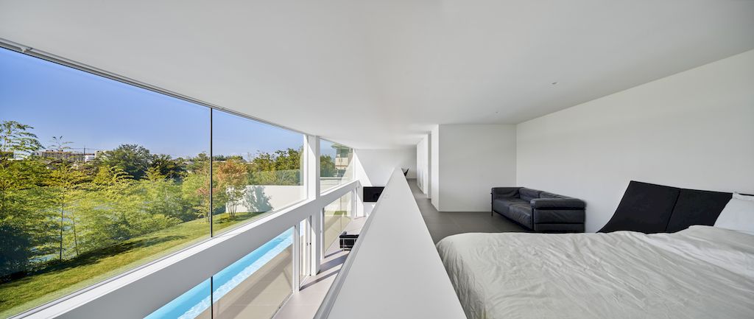
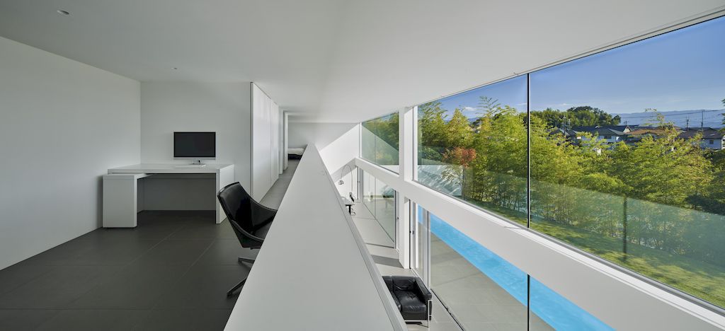
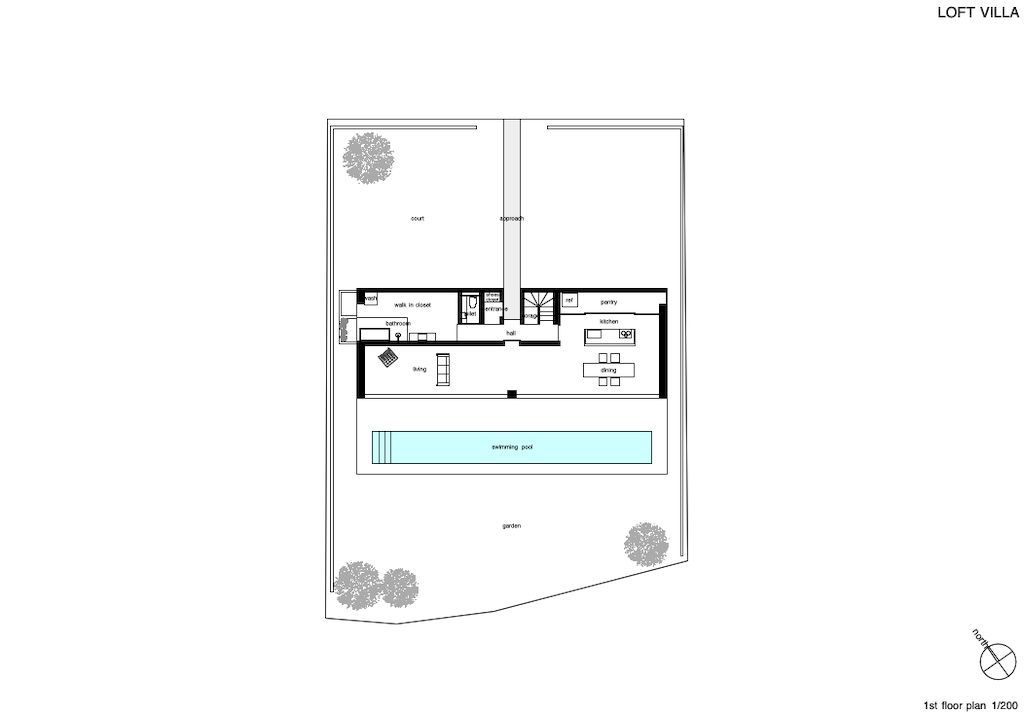
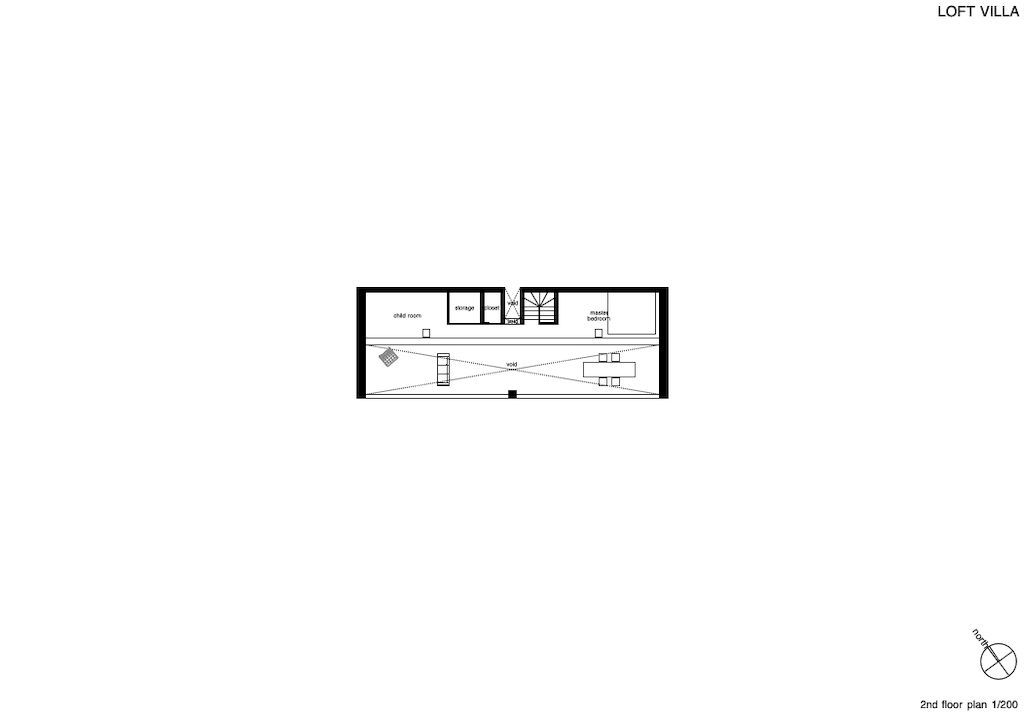
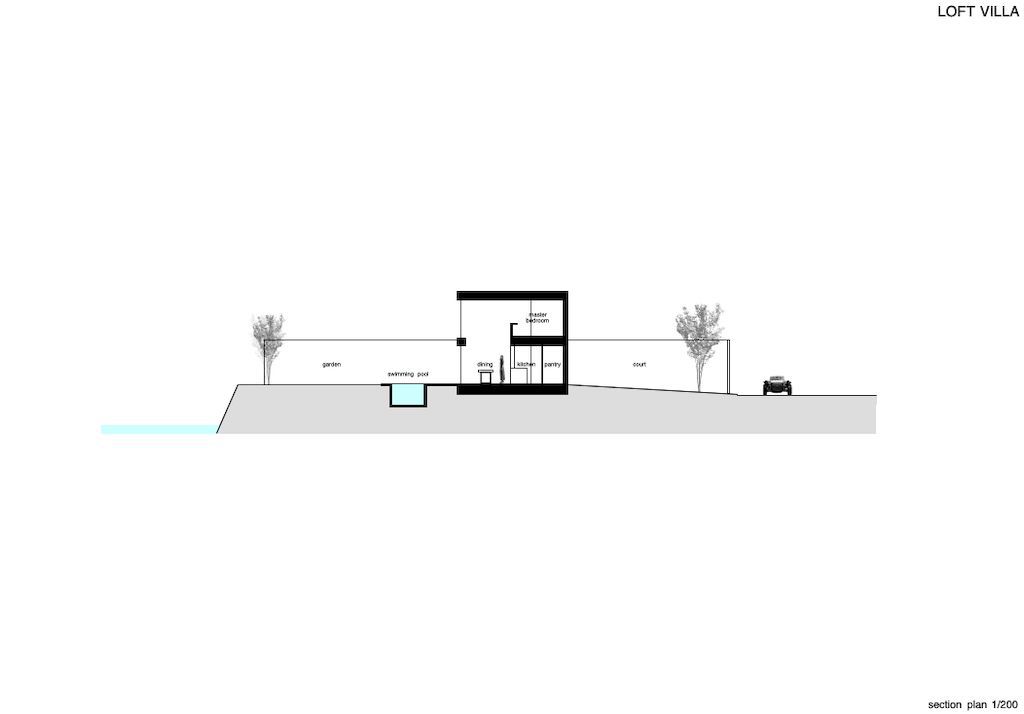
The Loft Villa Gallery:
Text by the Architects: It is a house for 3 family members in the southern part of Osaka. The site has houses in the east and west, a road on the north side, and a large pond on the south side with a view. About 10 years ago, I designed and built a client’s personal home.
Photo credit: Koji Fujii / TOREAL| Source: Shinichi Ogawa & Associates
For more information about this project; please contact the Architecture firm :
– Add: 5-33-18 Inokuchi, Nishi-ku, Hiroshima, Japan
– Tel: 082-278-7099
– Email: info@shinichiogawa.com
More Projects here:
- Ibsen House, Luxury villa for Party with Open spaces by MFMM Arquitetura
- Aaron’s Courtyard House with Minimalist design style by The Design Room
- JARtB House with a Translucent Glass Mural by Kavellaris Urban Design
- Golf residence, warm intimate home with golf field views by Gets Architects
- Rubic JGC residence, modern home combine feng shui by Gets Architects
