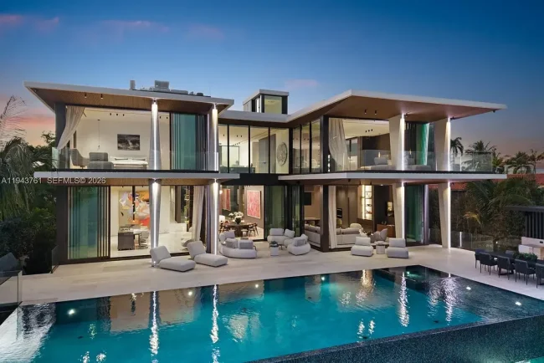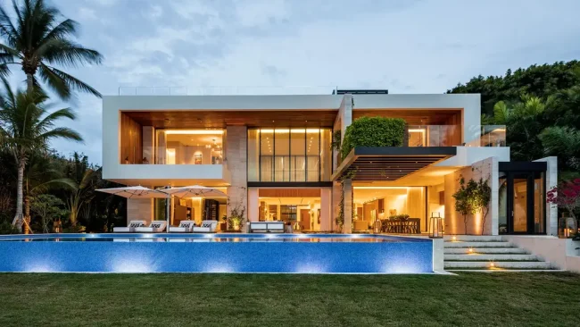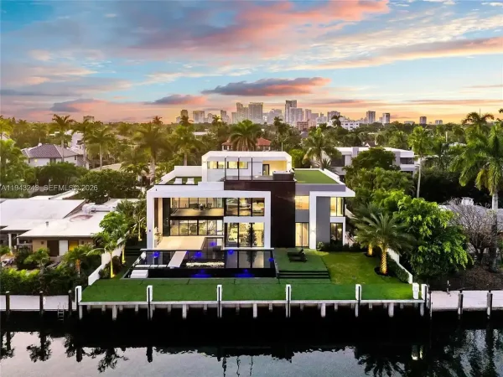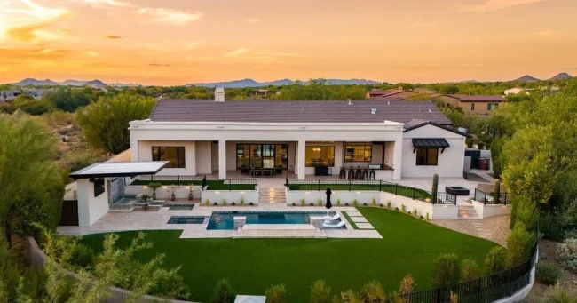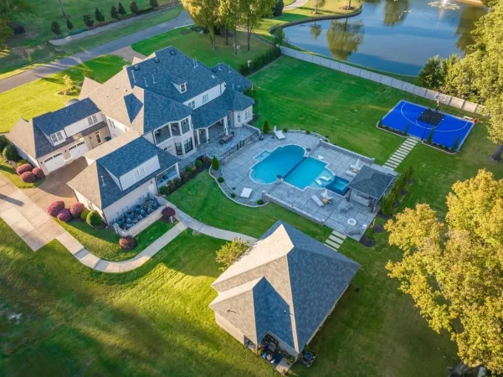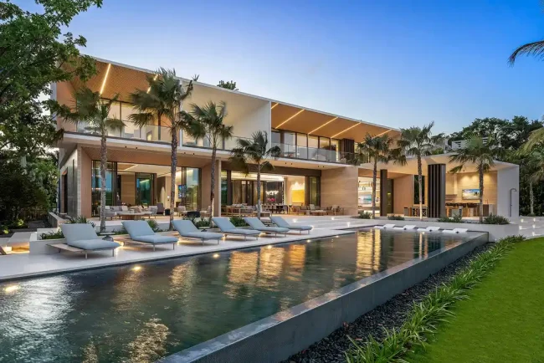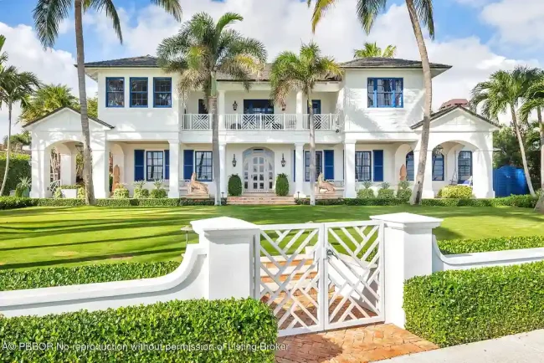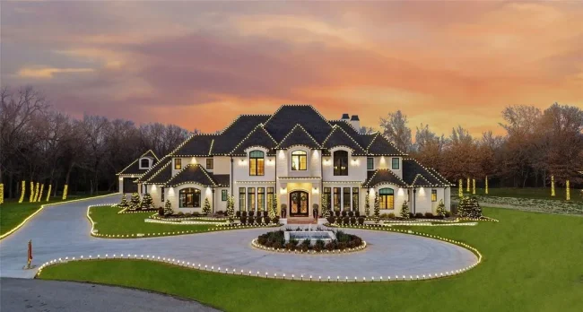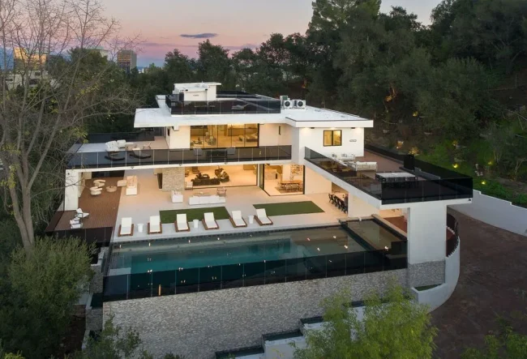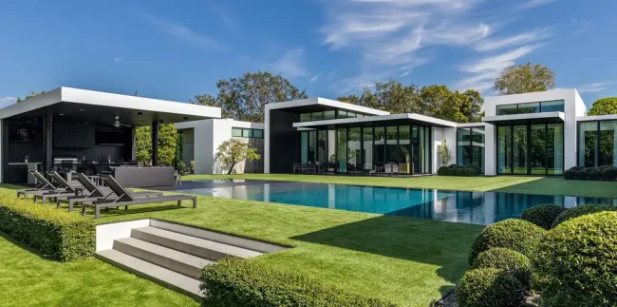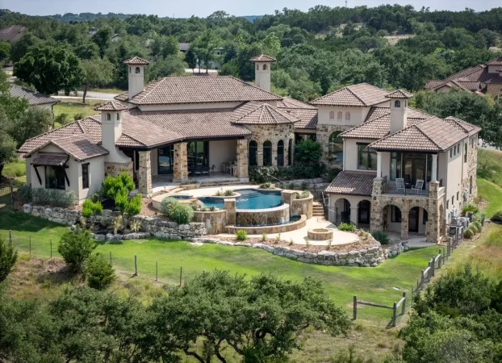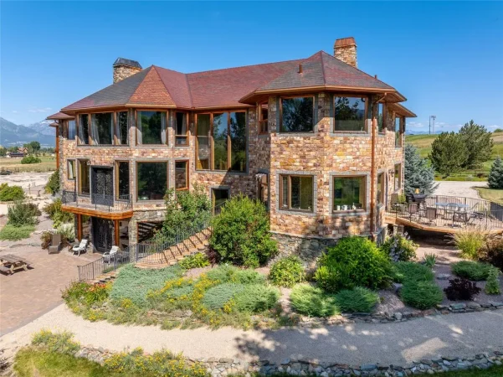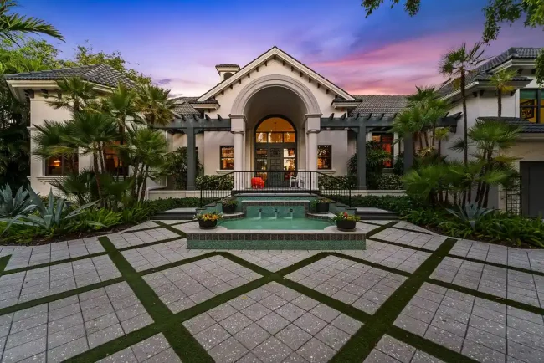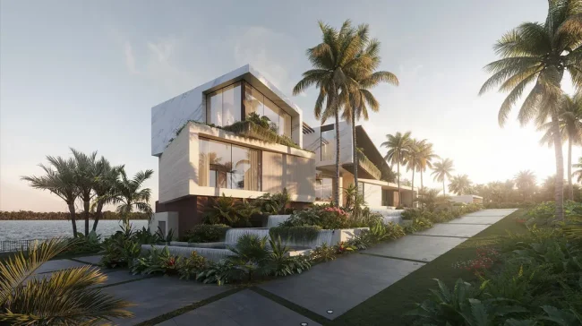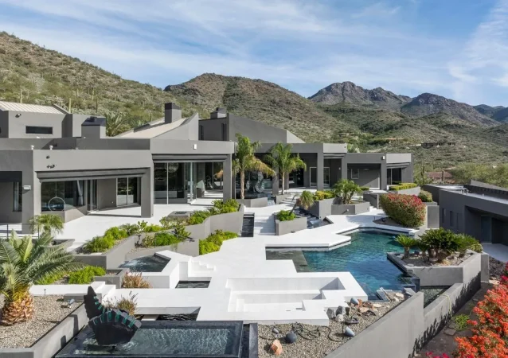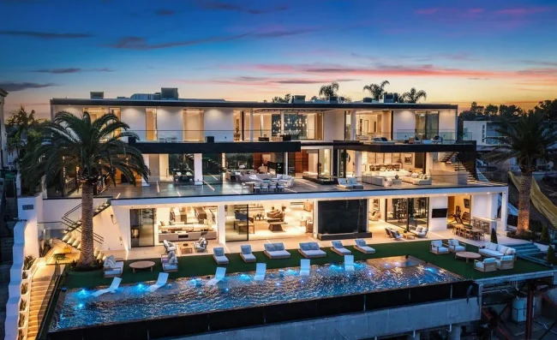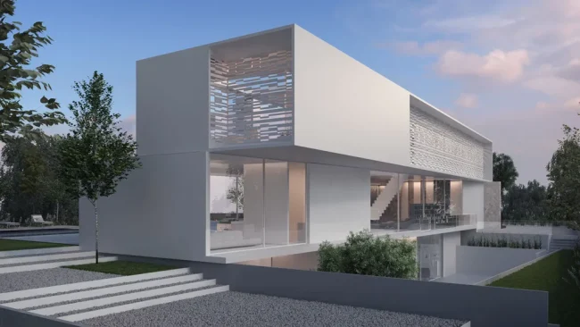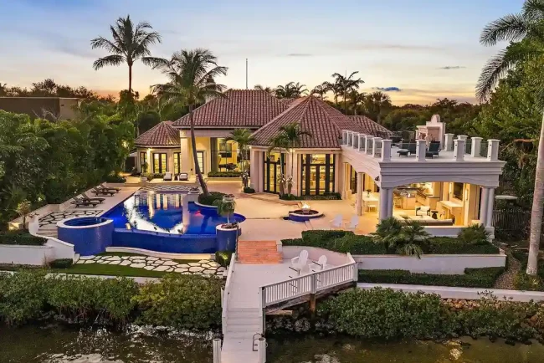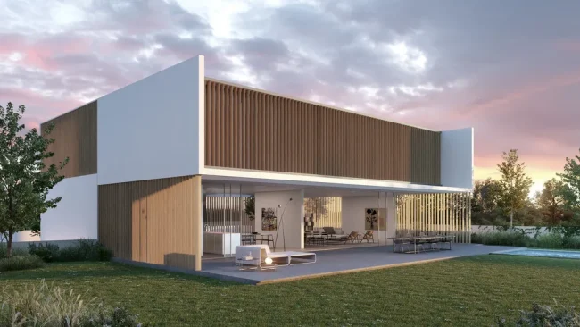Villa Trompenberg, Modern and Comfort Home by Engel Architecten
Architecture Design of Villa Trompenberg
Description About The Project
Villa Trompenberg designed by Engel Architecten is a stunning project which on a plot in the villa district Trompenberg in Hilversum. The design made up of two elongated volumes placed at right angles to each other and remains legible separately due to the difference in height within the volumes. Together the two volumes form a cross-shaped plan. So all living areas such as living room, dining room, kitchen and bedroom provided with plenty of daylight.
Then, during the summer months, direct sunlight blocked by the awning, which, in addition to its aesthetic function, actually keeps the house cool. Besides, the house characterized by strong horizontal lines accentuated by canopies and the use of an elongated brick in a format known as the Hilversum. The spacious, diagonally placed glass surfaces also provide a close connection to the surrounding greenery without sacrificing privacy.
In addition to this, the color and material palette of the house has been kept limited to ensure that the house does not overshadow its green surroundings. Also, the façade clad in coral-red masonry provided by Van de Moortel, the linea 3016 to be precise. The natural nuance of the brick creates a lively and modern look. The recessed horizontal joints accentuate the clean horizontal lines of the house, where the slender, black-grey aluminum window frames and steel fascias contribute to the modern appearance.
The Architecture Design Project Information:
- Project Name: Villa Trompenberg
- Location: Hilversum, Netherlands
- Project Year: 2021
- Area: 375 m²
- Designed by: Engel Architecten






















The Villa Trompenberg Gallery:
Text by the Architects: In 2017, Engel Architecten asked to design a house on a plot in the villa district Trompenberg in Hilversum. The plot is located in a wooded area on the outskirts of the village. The allowed building area located near the middle of the lot and is surrounded by trees, which guarantee privacy for the residents. The house built in 2 phases, the first of which completed in 2019. The second phase finished in 2021. In the meantime, the garden, designed by Anet Scholma, was laid out.
Photo credit: Stijn Poelstra| Source: Engel Architecten
For more information about this project; please contact the Architecture firm :
– Add: Snelliuslaan 10 1222 TE Hilversum, Netherlands
– Tel: +31 35 677 84 01
– Email: info@engelarchitecten.nl
More Projects here:
- A House of Interaction with open plan by AANGAN Architects
- HI55 House, Impressive House in California by Arshia Architects
- The Nidus Passive House in Greece by Gonzalez Malama Architects
- The Civil Engineer House, Elegant Home in India by LID Architecture
- House Ber for Open Plan & Airy Spaces by Nico van der Meulen Architects






