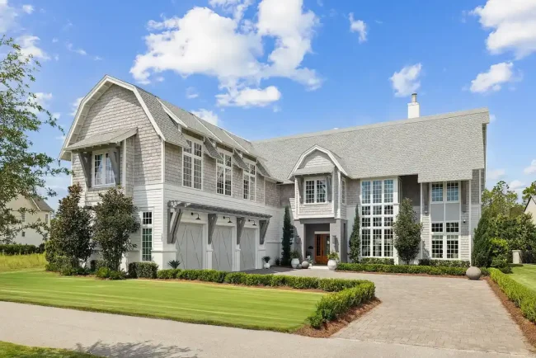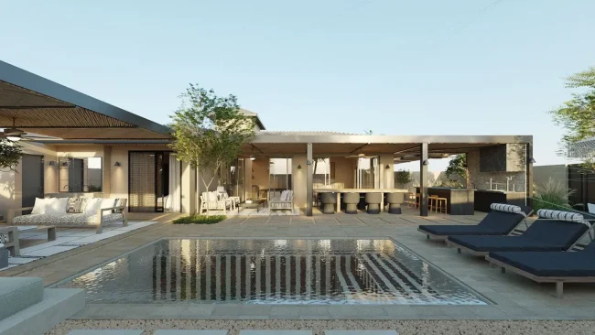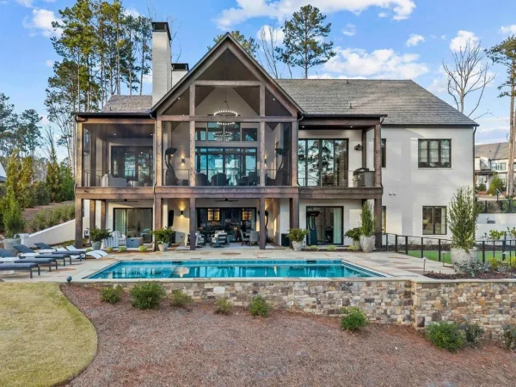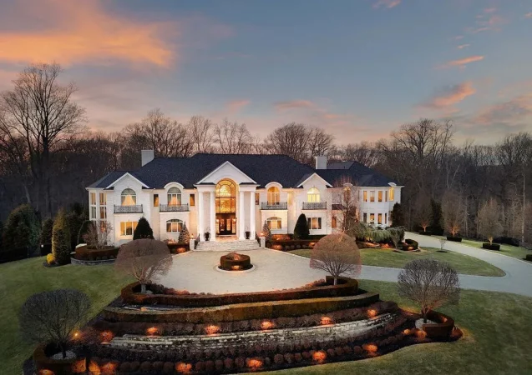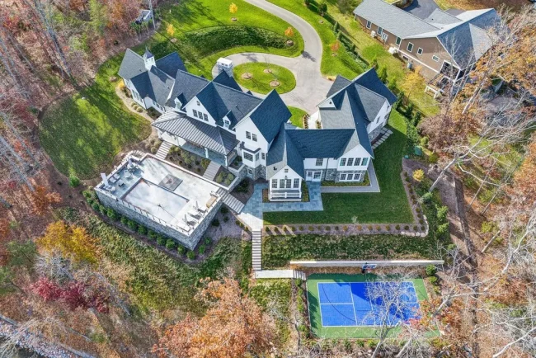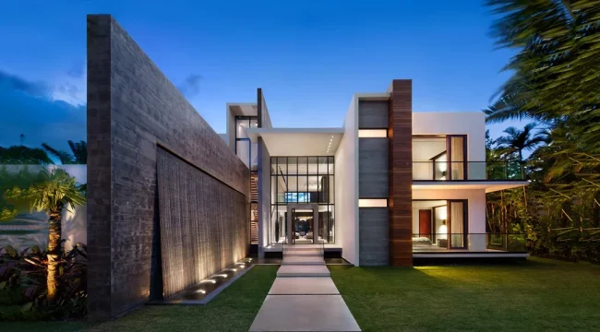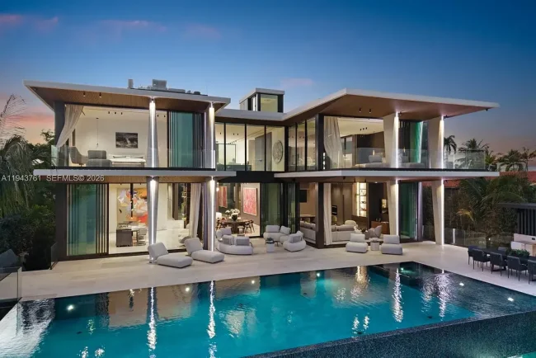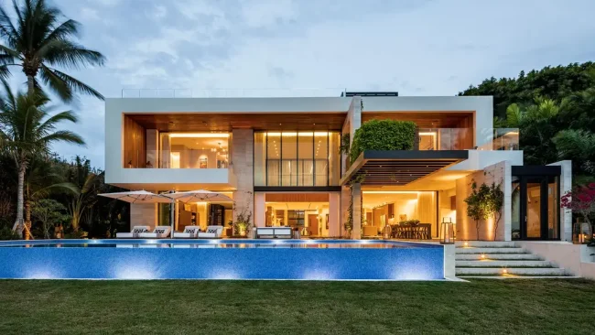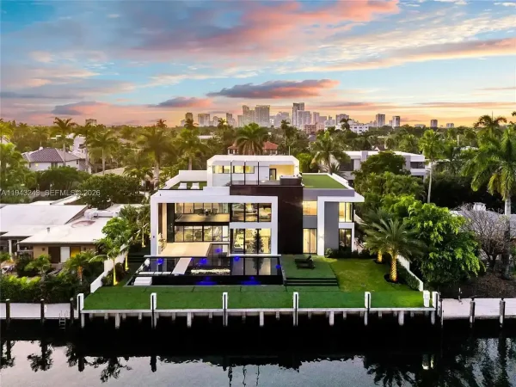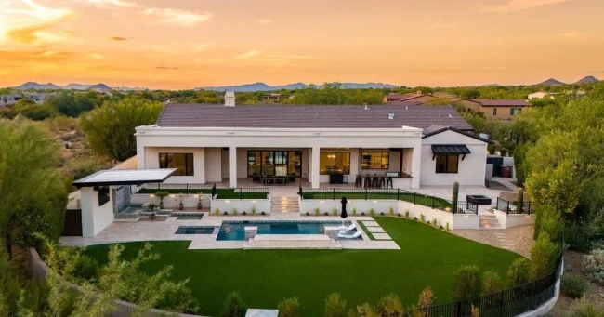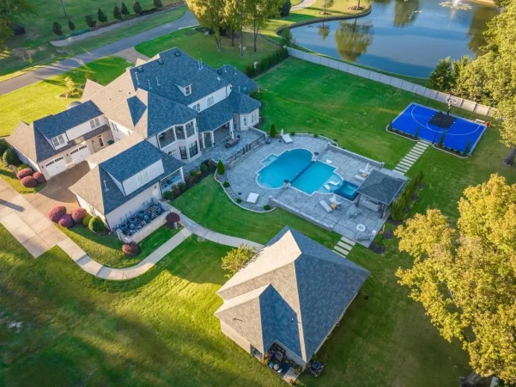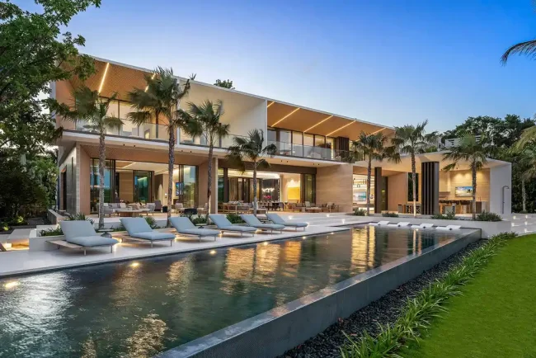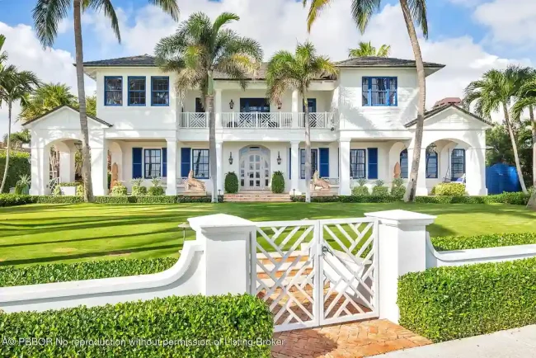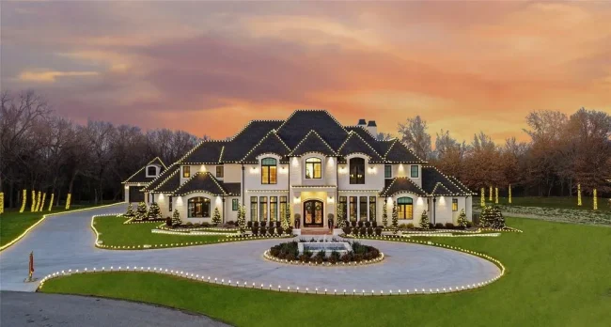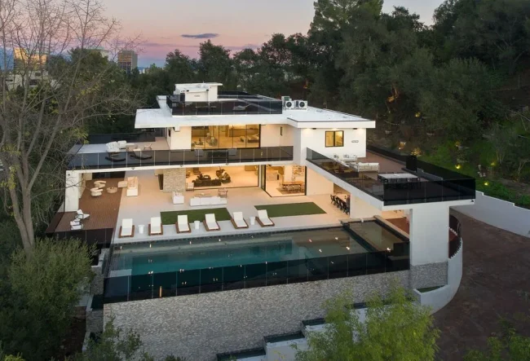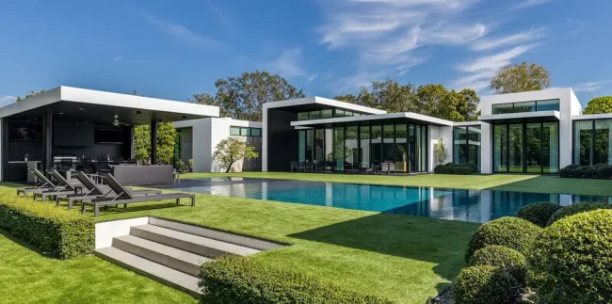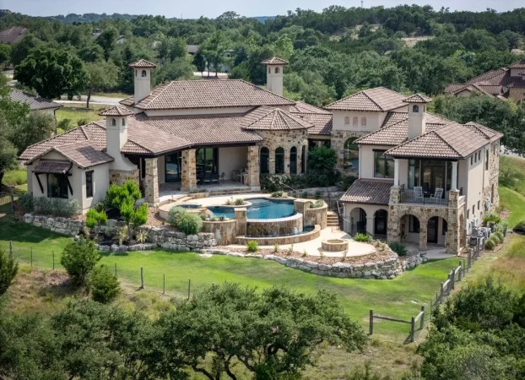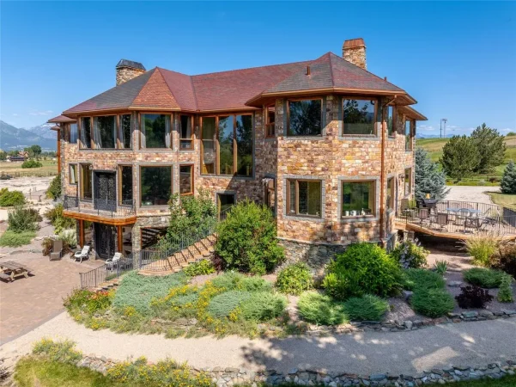R House blends traditional and modern design elements by K.N.Associates
Architecture Design of R House
Description About The Project
R House in India, designed by K.N. Associates, is a stunning example of traditional architecture blended with modern design elements. The exterior of the house features exposed brick and RCC, with pergolas on the open terraces. Indeed, the house has an open courtyard nestled within the C-shaped footprint of the structure, and semi-open spaces act as buffers between the living areas and the garden. Wooden columns, arches, and brackets have been strategically used to create a jharokha, which contrasts with the straight lines of the architecture without being overwhelming.
On the other hand, the entrance of the house features wide “floating” steps that pass by a metal sculpture of a cowherd, and the main door has a diamond-shaped pattern in a wood finish. The puja room located just inside the entrance and surrounded by a waterbody on three sides, insulated from everyday activities. The living room features an unhindered view of the garden, with local flavor added by an antique swing and jharokha.
Especially, the house features with the large round cut-out in the wall on the dining area and staircase. The metal supports bearing the weight of the glass have been clad in wood, and adjacent to it, a 16-foot-tall suspended art installation brings color to the space. The first floor has three bedrooms, each with its own unique features. While the second floor houses a gym, a guest bedroom, and a home theatre. Throughout the house, textured kota has been laid in a pattern to simulate a carpet, and the edge of the brick was chamfered to create a continuous material when viewing the walls. Overall, R House is a beautiful, enduring space that combines drama and glamour with tradition, using local materials to reduce its carbon footprint.
The Architecture Design Project Information:
- Project Name: R House
- Location: Vadodara, India
- Project Year: 2021
- Area: 12000 ft²
- Designed by: K.N.Associates




















The R House Gallery:




















Text by the Architects: A three-level bungalow in Vadodara designed for a traditional Gujarati joint family. This home – R House by K.N. Associates built with exposed brick and RCC. In addition to this, the structure contemporary while being rooted in its site and context.
Photo credit: Tejas Shah | Source: K.N.Associates
For more information about this project; please contact the Architecture firm :
– Add: 1102, Onyx Business Centre, Akshar Chowk, , Vadodara, India, Gujarat
– Tel: +91 99252 37230
– Email: narendra@knassociates.in
More Projects in India here:
- Flying House, a Holiday Home with Dramatic Western ghats by Studio LAB
- Brick House Showcases Culture & Grandeur of Solapur by Studio Humane
- Rooted House, a simple yet bold aesthetic in India by Triple O Studio
- Buoyant Hue House, Simple yet Modern Home by Mindspark Architects
- Horizon House, Stunning house in New Delhi, India by DADA Partners
