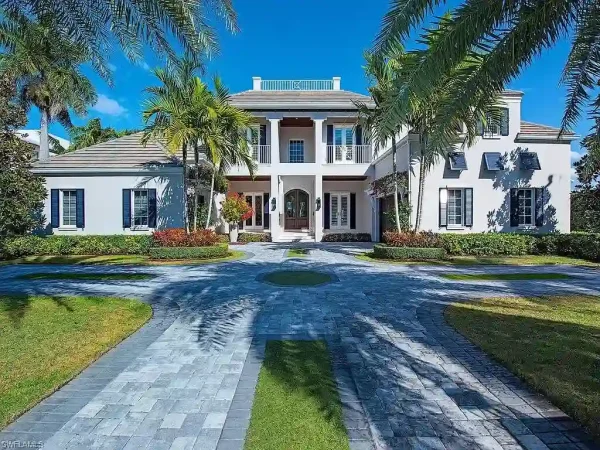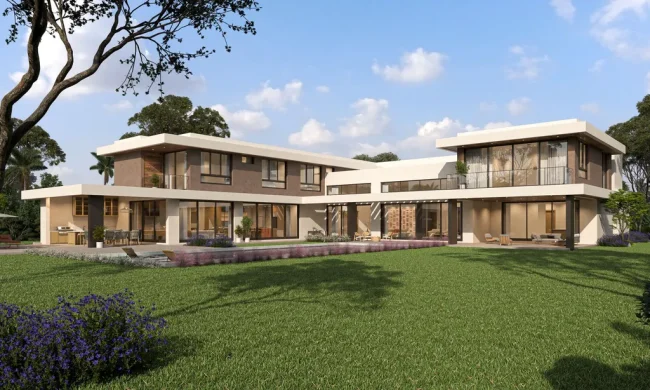Villa Number 75, Elegant Project in Iran designed by 3rd Skin Architects
Architecture Design of Villa Number 75
Description About The Project
Villa Number 75, designed by 3rd Skin Architects, emphasizes the strategic positioning of spaces to blur the boundaries between the inside and outside. Also, allow nature and seasonal changes to become a breathtaking part of the building experience. Indeed, the villa incorporates void spaces that enhance the functionality of different areas such as the entrance, corner, balcony, vestibule, and yard. These spaces interconnected on multiple levels, with openings in the ceiling extending downwards to create parallel spaces and frames that alter the direction of one’s vision, resulting in a futuristic and dynamic experience.
On the other hand, the design of the villa utilizes broad ceilings and terrace spaces to create deep shadows, provide visual delight and protection from intense sunlight. The house oriented in the North-South direction to optimize natural light and landscape views. While preserve the existing trees on the site. The project’s compact functions contribute to the creation of porous spaces and the formation of various public and private terraces.
Once insides, one encounters buildings constructed with gabion walls, which house the entrance, caretaker’s villa, open-air kitchen, and covered parking area in harmony with the site’s walls. Material and construction play a crucial role in this part of the design. Also, the physical layout of the project includes a hall, dining room, kitchen, guest rooms in the eastern volumes, and sport and game spaces in the western volumes. Four bedrooms situated above the lower masses on the second floor, oriented from east to west, and connected to the lower volumes through two vertical connections.
The Architecture Design Project Information:
- Project Name: Villa Number 75
- Location: Tehran, Iran
- Project Year: 2020
- Area: 1200 m²
- Designed by: 3rd Skin Architects
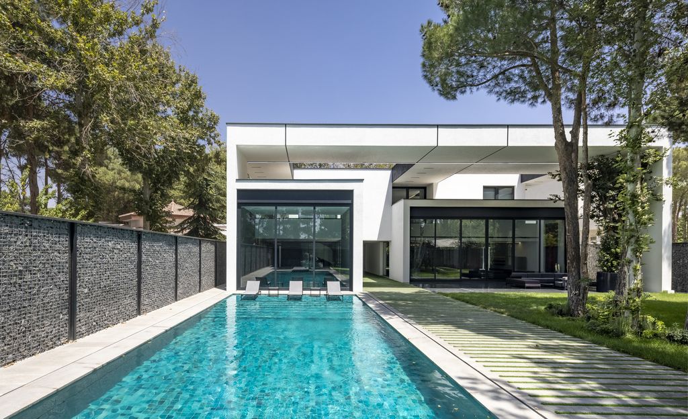
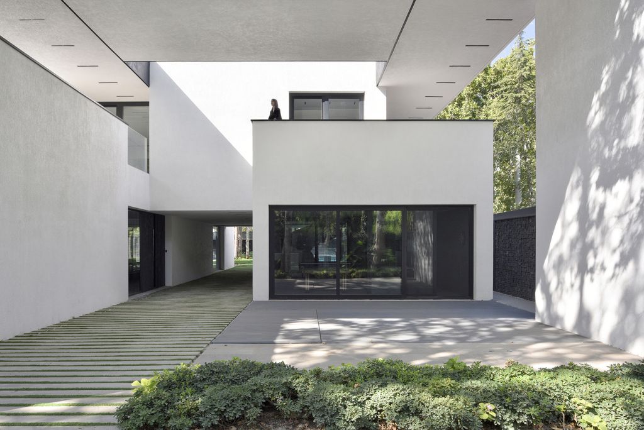
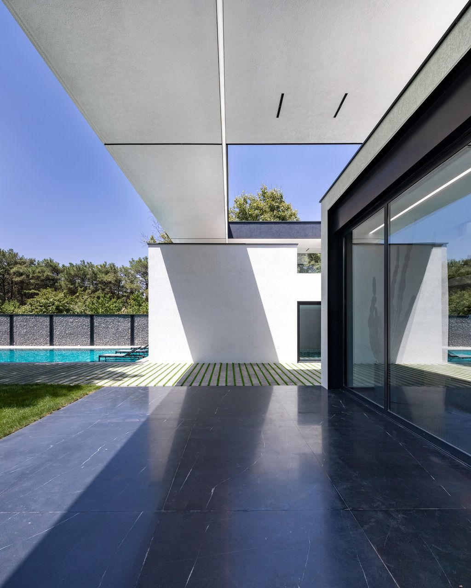
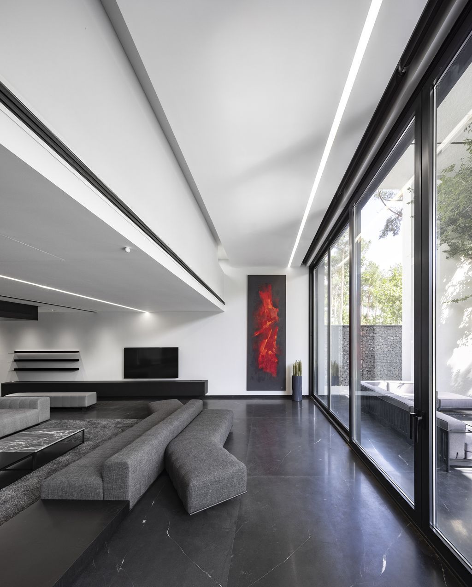
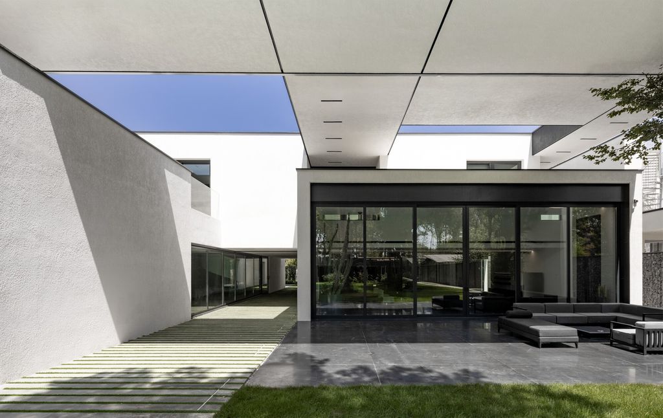
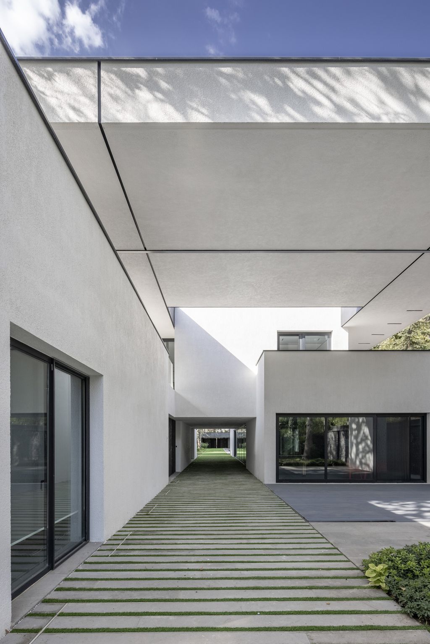
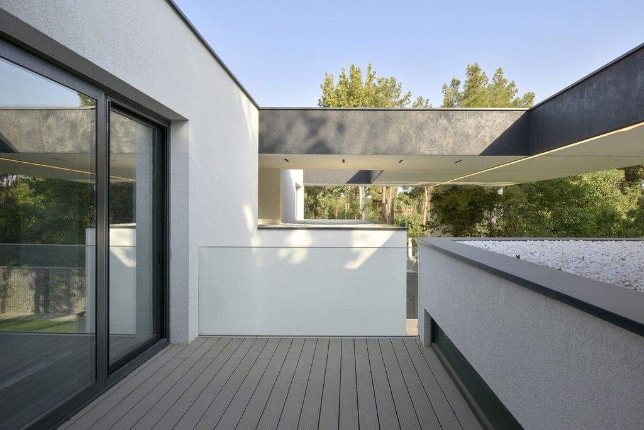
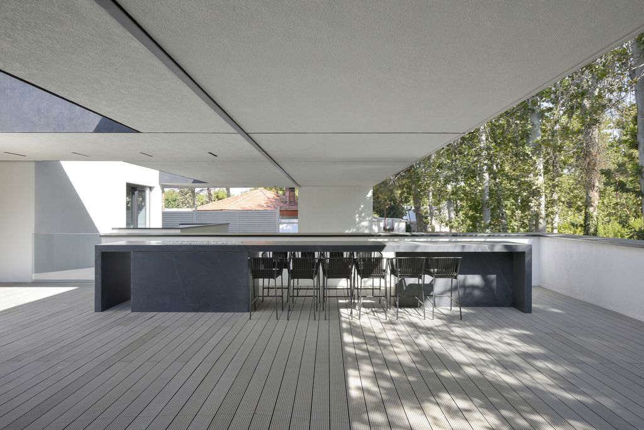
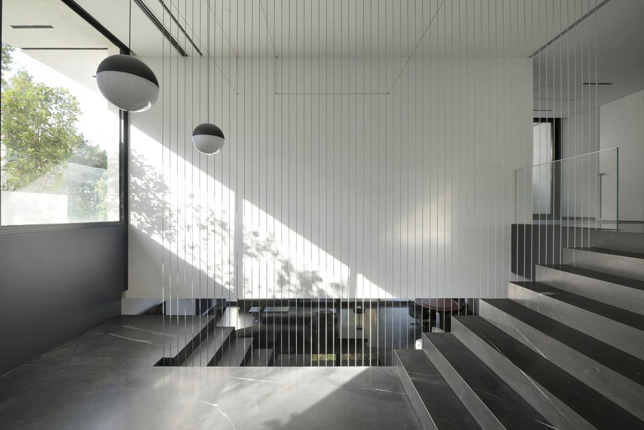
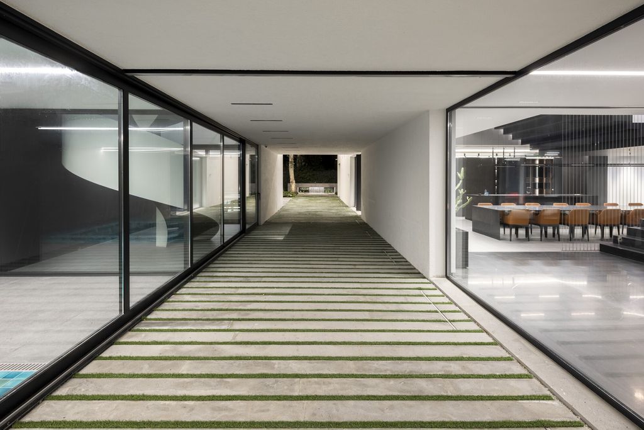
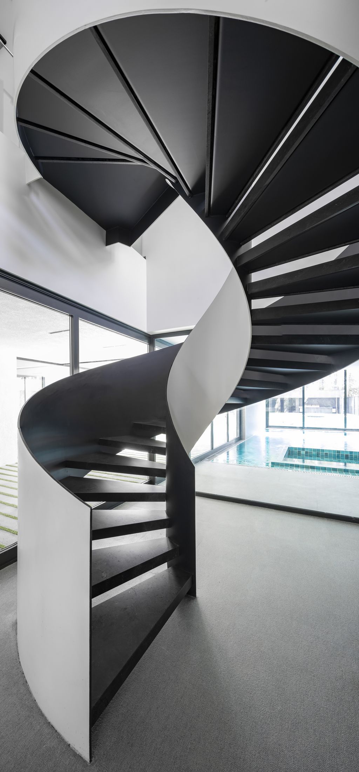
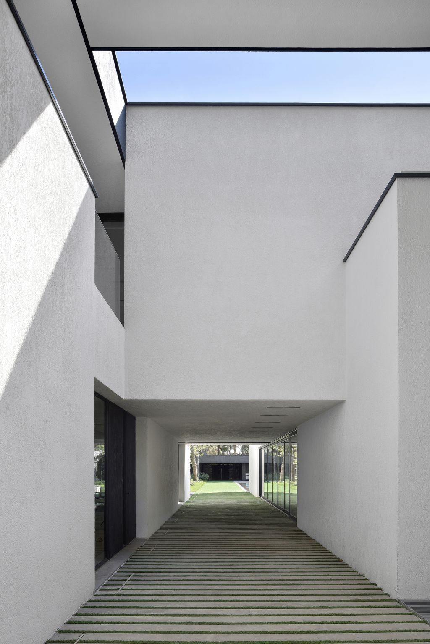
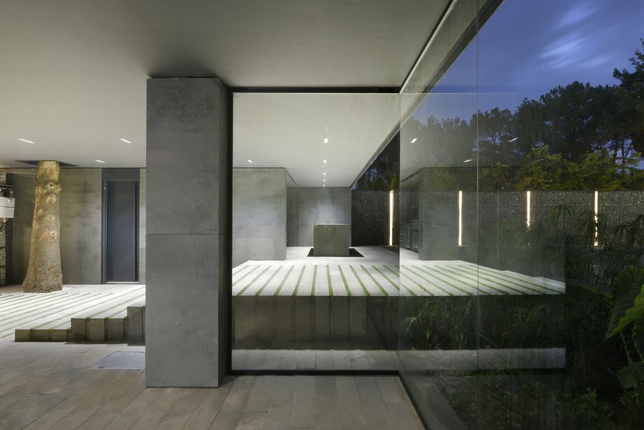
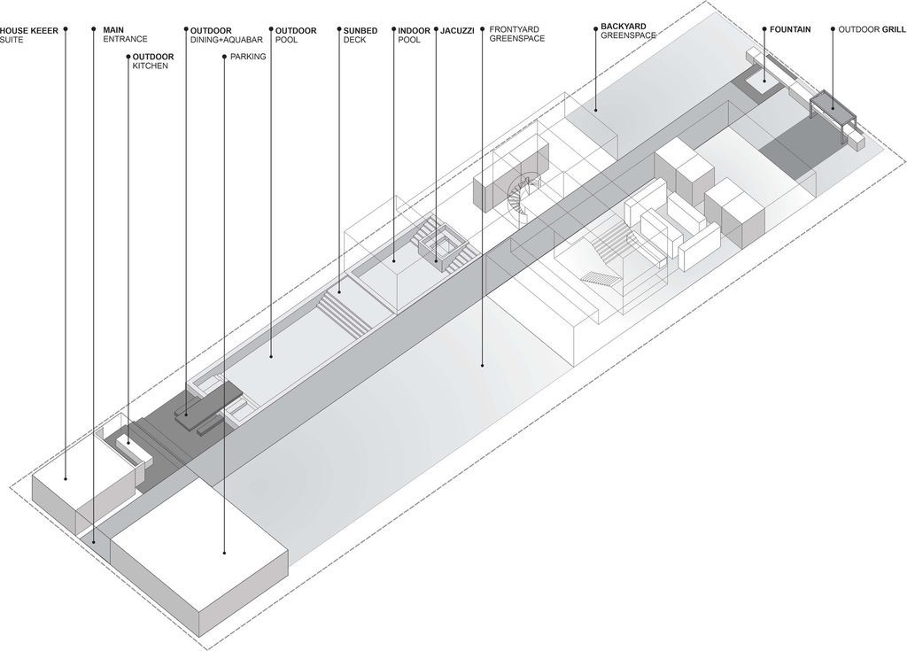
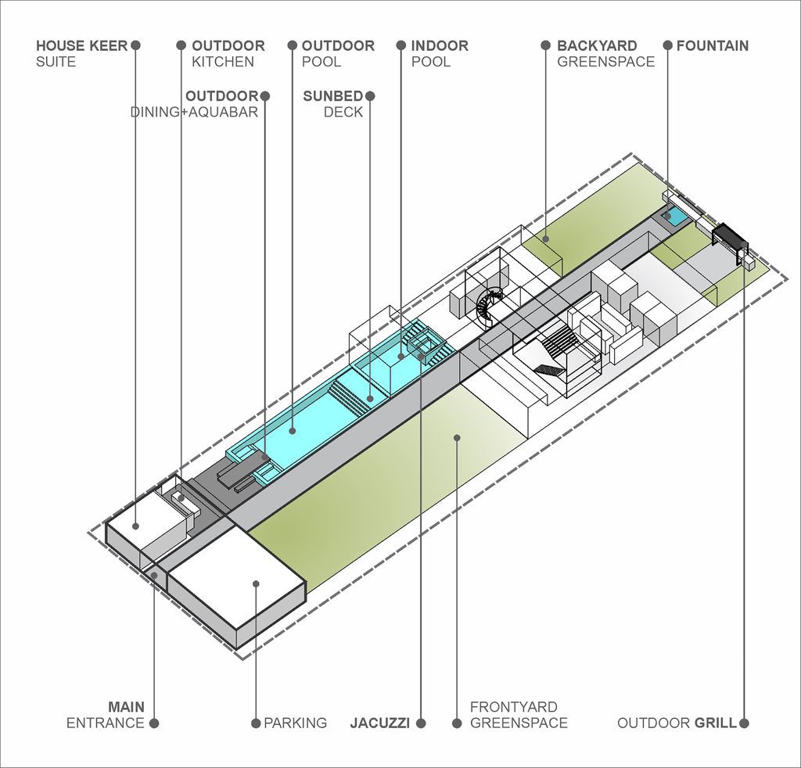
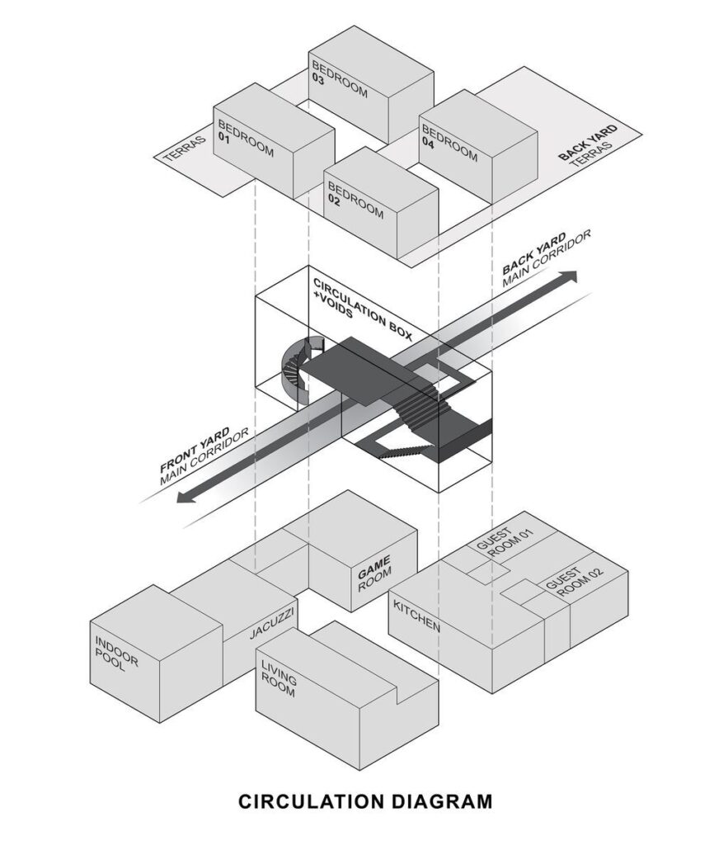
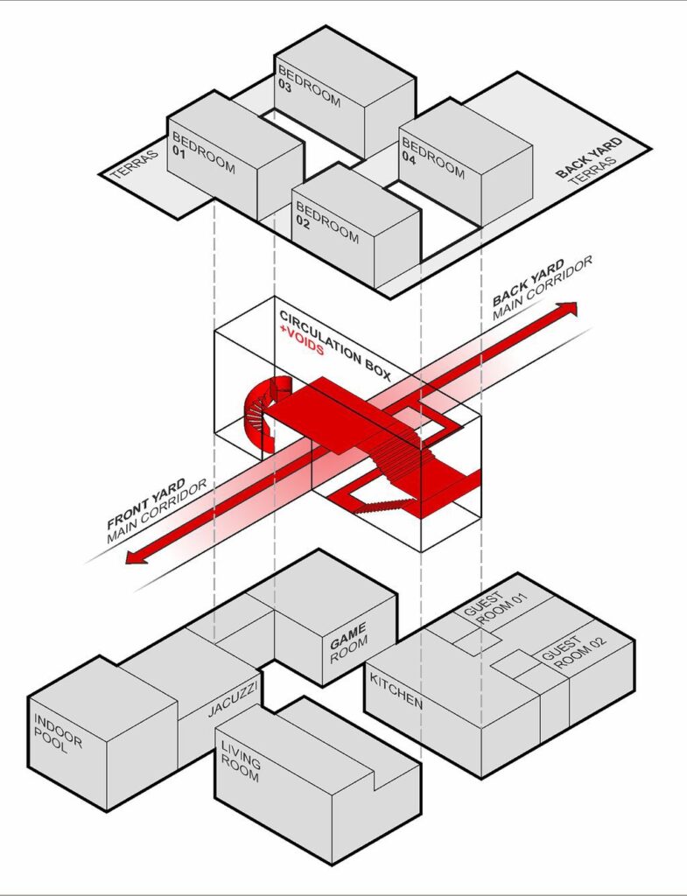
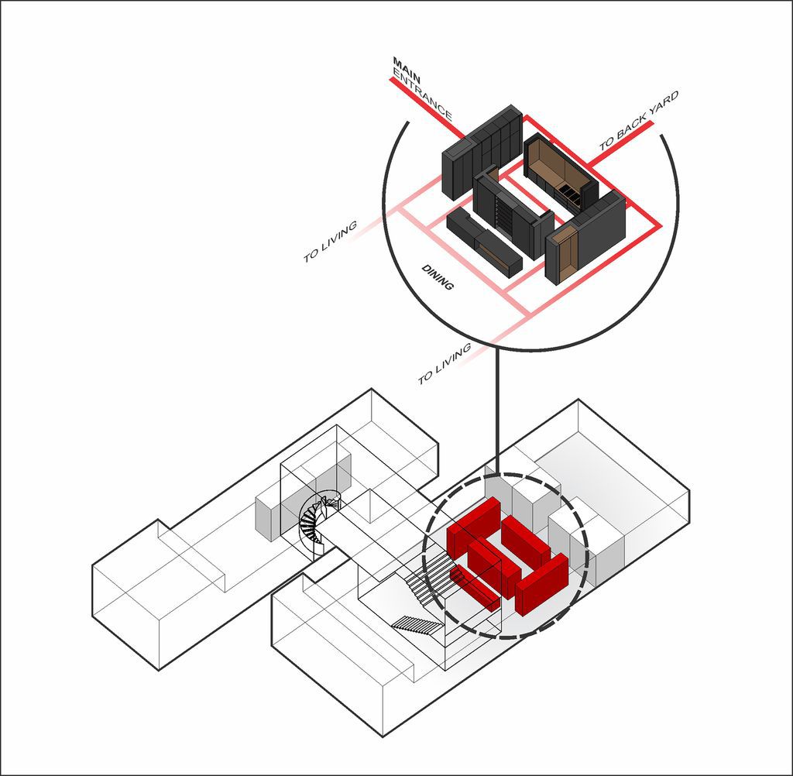
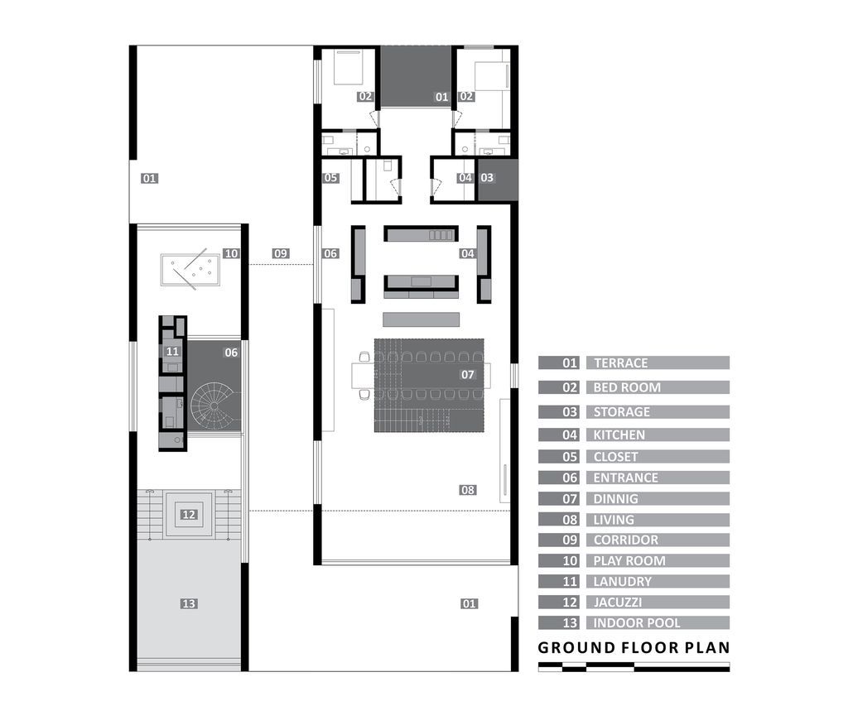
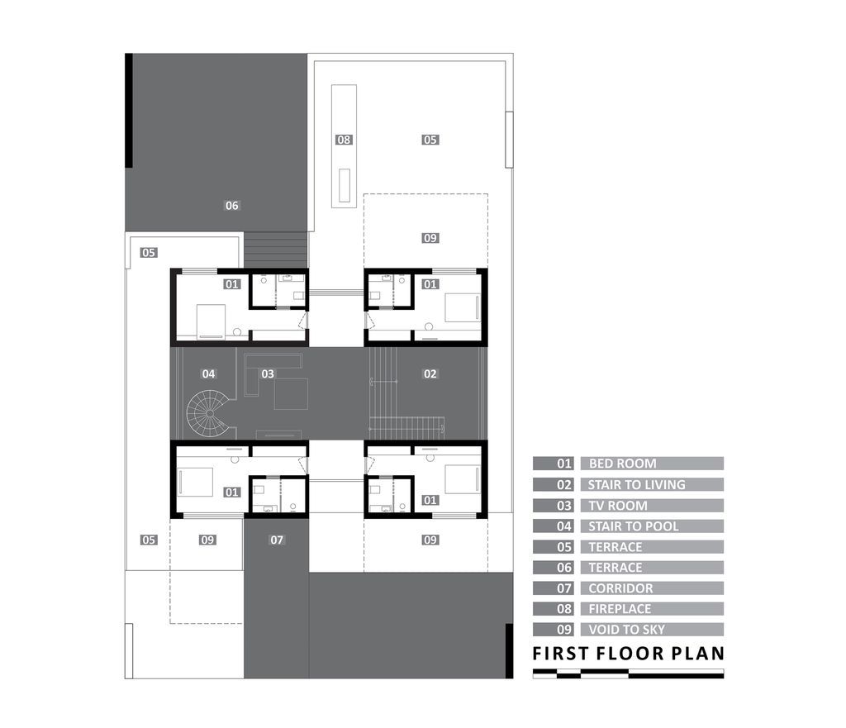
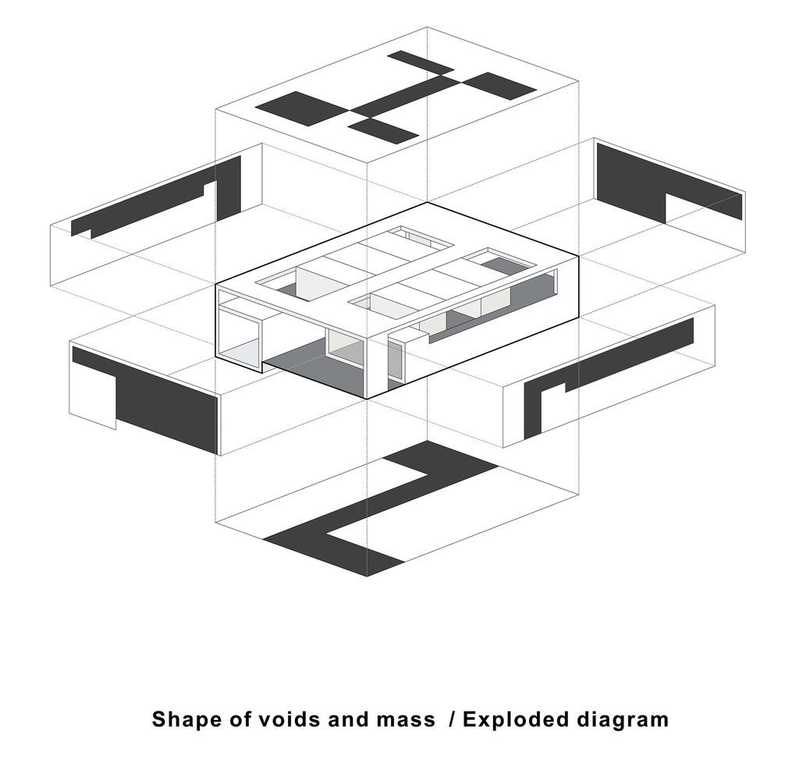
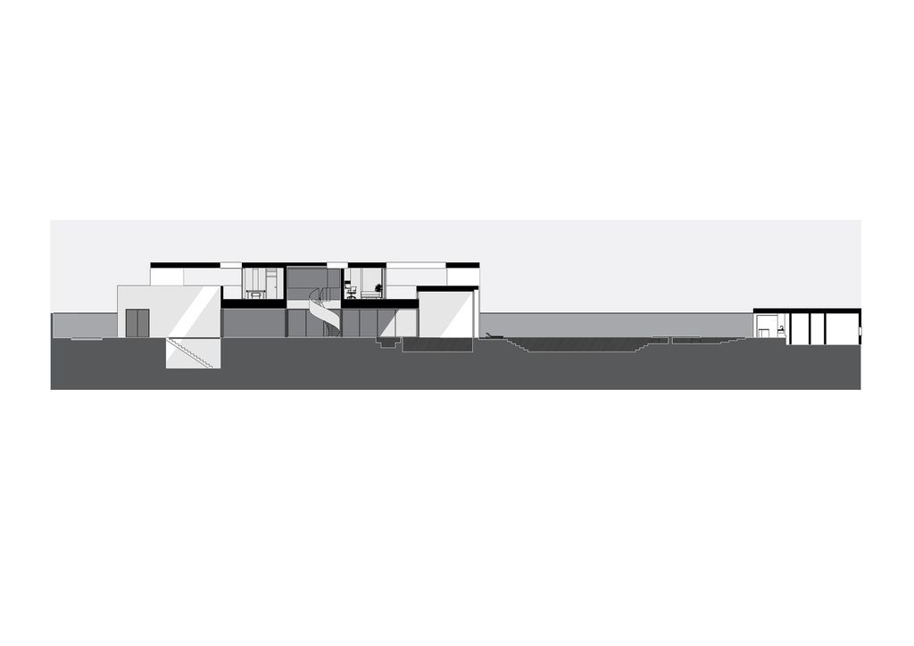
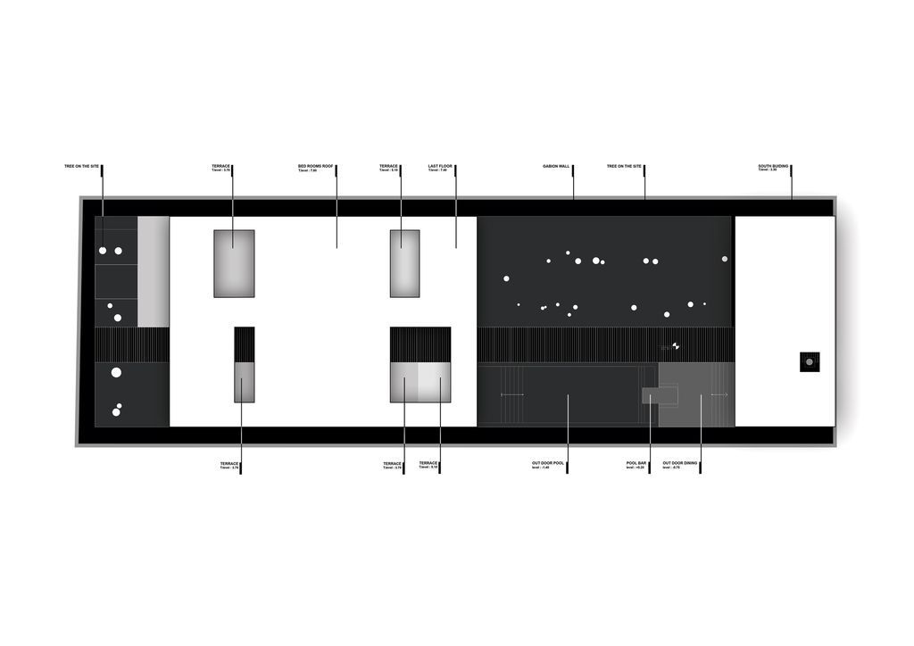
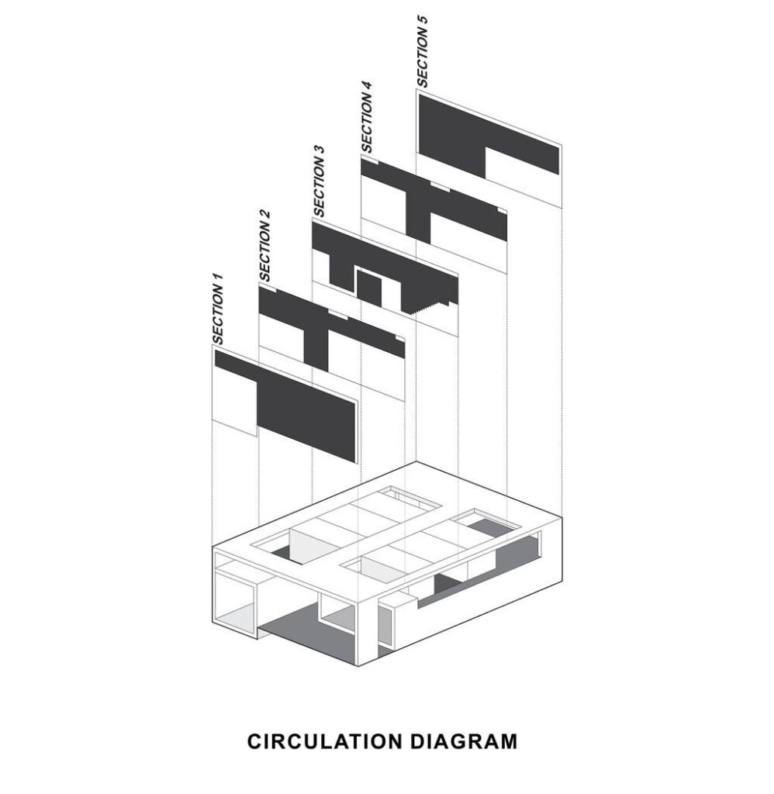
The Villa Number 75 Gallery:


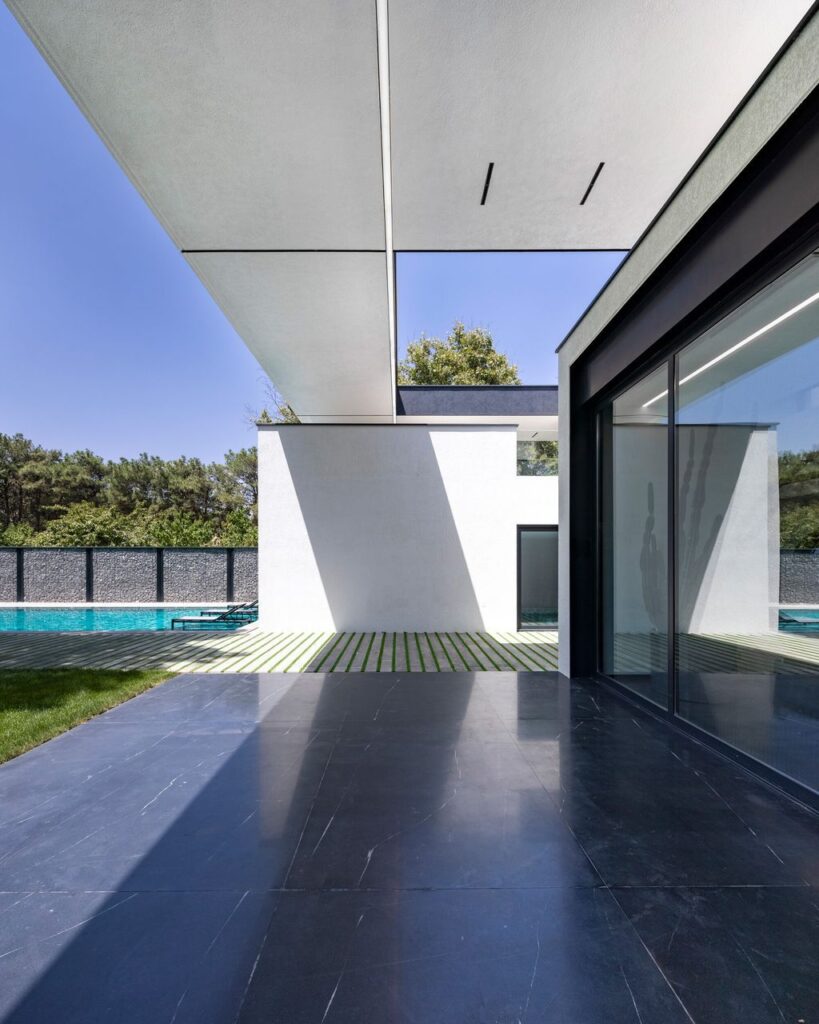
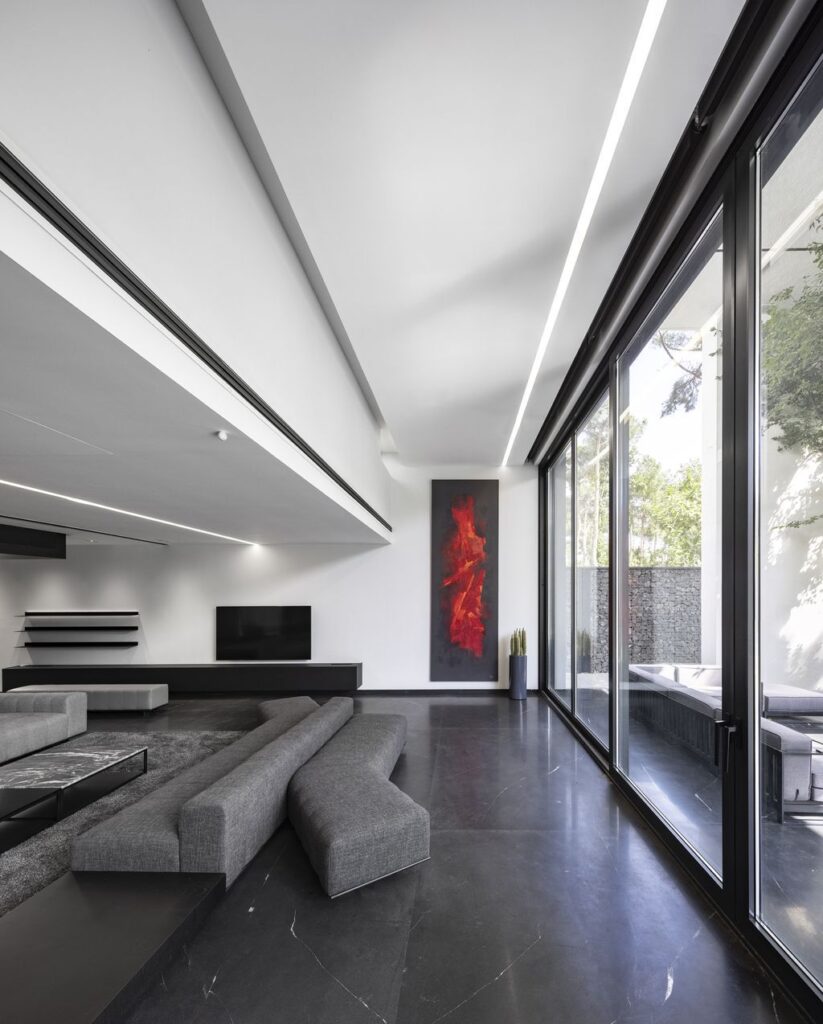

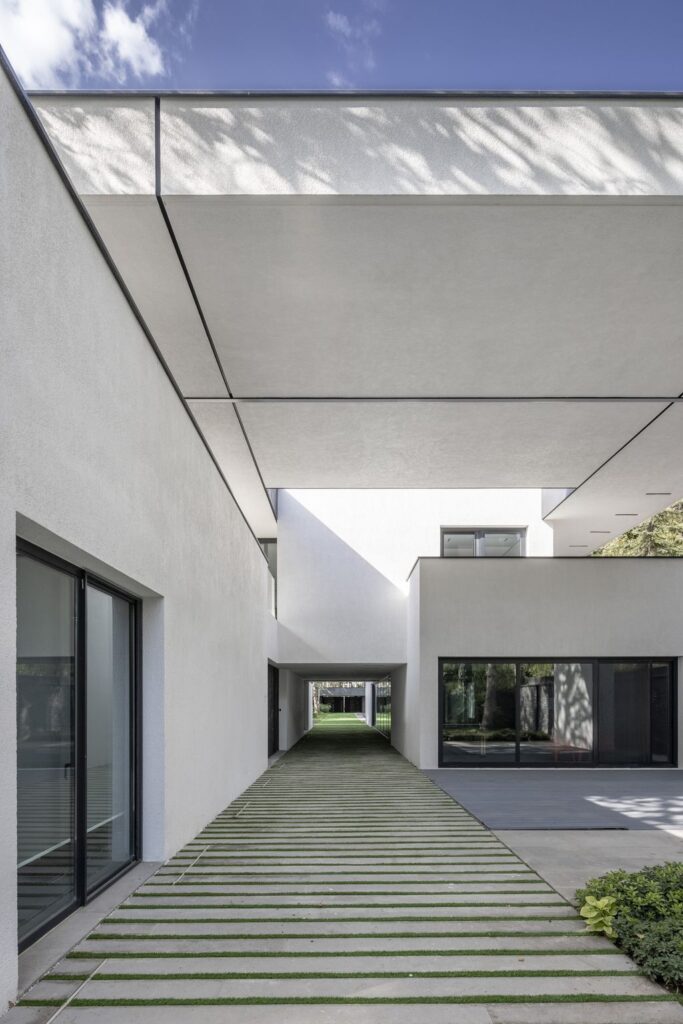




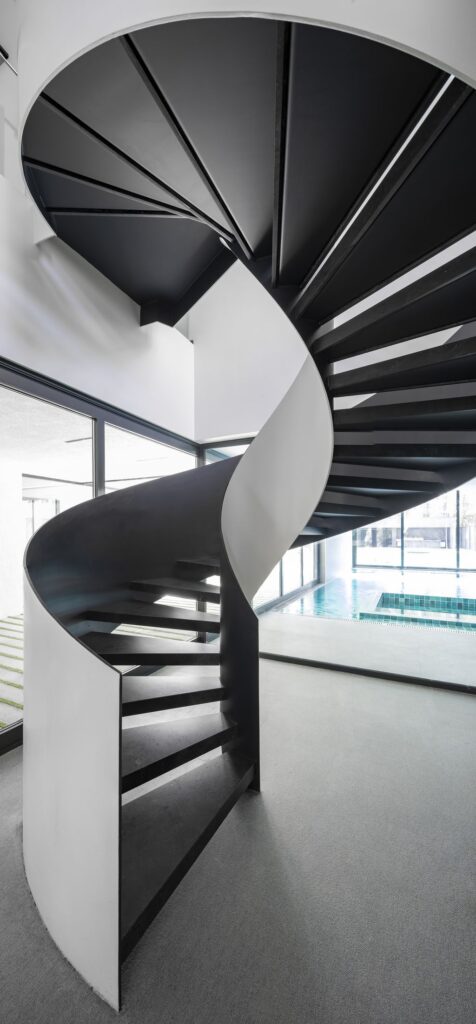
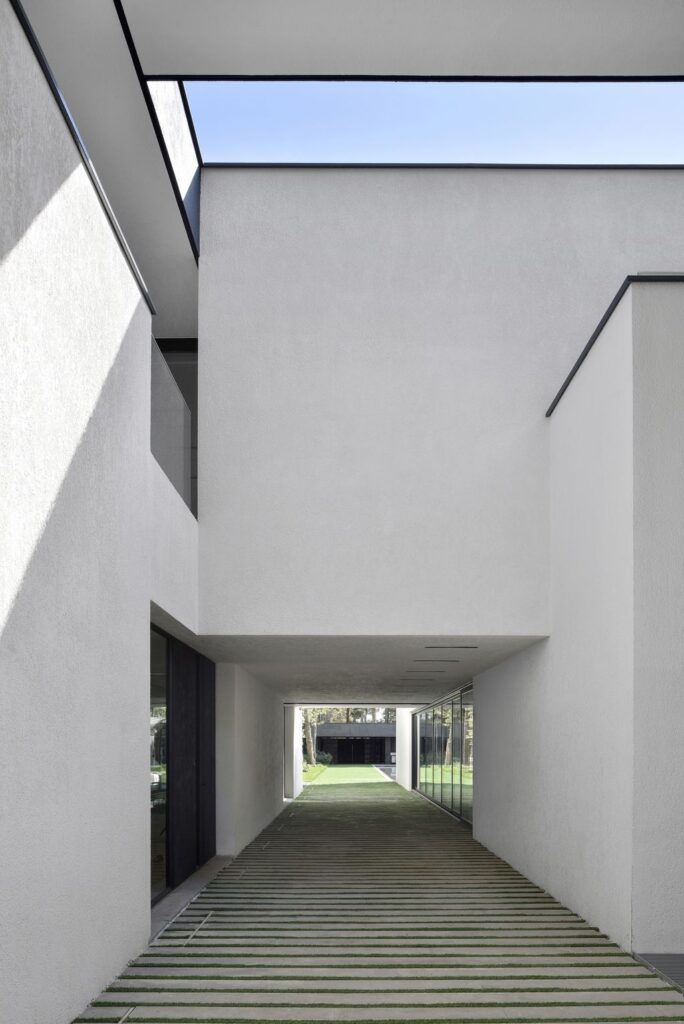












Text by the Architects: The Architecture of Villa Number 75 derived from the subtraction of volumes. The space is formed from aggregation and subtraction of pure masses focus on spatial experience, in which the deformed solid geometry and subtractions add up to shape a vertu of voids co respond to characteristics, demands, and design outlooks. Besides, voids are related to comprehension in a design that seeks to affect its users by managing the interior and exterior spaces and forming the reality of space and a place. The architectural form of the villa shaped according to the void spaces. Also, aim at bringing them to the foreground to percept instead of the building’s closed spaces. The perceptual and visual void spaces are formed with an emphasis on transparency and permeability. A vacuity forms in the mass and amplify by utilizing materials.
Photo credit: Deed Studio, Persia Photography Centre | Source: 3rd Skin Architects
For more information about this project; please contact the Architecture firm :
– Add: Lisbon, Portugal
– Email: joelrosa@thirdskinarchitecture.com
More Projects here:
- TA House Connects Living Space and Nature by M+TRO.Studio
- Banyan Tree House, Unique shape design Home by Tales of Design studio
- 5 Fin Whale Way Opens up to Coastal Elements by SALT Architects
- Little Much Farm house with views of Sahyadri hills and lake by Studio LAB
- A House of Interaction with open plan by AANGAN Architects










