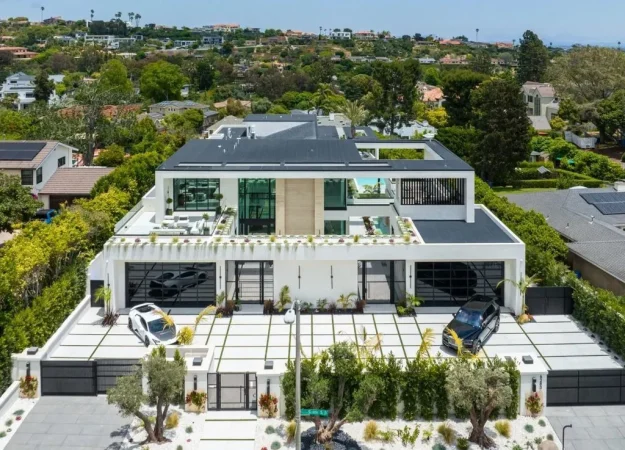Z Line House, a Unique Architectural Landmark by MSSM Associates
Architecture Design of Z Line House
Description About The Project
Z Line House, designed by MSSM Associates, embodies a captivating fusion of pure and fundamental architectural principles with a parametric design approach. The house reflects a unified design philosophy, incorporate various geometrical elements into a cohesive and functional geometry solution. The exploration of geometric forms aims to maximize the potential of the site, employ calculated interventions on the facade to create a dynamic interplay between contrasting elements. Once inside, the design promotes seamless transitions between spaces in both horizontal and vertical dimensions, establishing a fluid and harmonious flow.
A distinguishing feature of the project is the implementation of a parametric based system for geometry and structure. The geometry optimized to effectively manage water flow during heavy tropical rainfall. A meticulous solar analysis has been conducted, with particular attention given to the eastern and western facades. The distribution of openings on the facades carefully designed based on view axes, occupant height, and the even distribution of natural light.
The integration of function, form, light, environmental performance, social response, and local context has transformed the Z-Line House from a conventional residential dwelling into an architectural landmark. Pushing the boundaries of construction and design, it stands as a unique and iconic addition to the city’s architectural fabric.
The Architecture Design Project Information:
- Project Name: Z Line House
- Location: Semarang, Java, Indonesia
- Project Year: 2018
- Area: 1100 m²
- Designed by: MSSM Associates




























The Z-Line House Gallery:




























Text by the Architects: We have always been fascinated with the idea of combining the purest and most elementary architectural knowledge with a parameteric approach to design. The Z-line house designed with this particular mindset; A single and specific design approach that unites various geometrical elements.
Photo credit: Fernando Gomulya | Source: MSSM Associates
For more information about this project; please contact the Architecture firm :
– Add: No. 10, Jl. Suren 1, RT.2/RW.6, Rw. Bar., Kec. Kby. Baru, Kota Jakarta Selatan, Daerah Khusus Ibukota Jakarta 12180, Indonesia
– Tel: +62 812-3455-8830
– Email: rsi@mssmassociates.com
More Projects in Indonesia here:
- Between 2 Courtyards House offers Serene and Relaxing Spaces by Eben
- Weave House with Impressive Webbing Facade by Wahana Architects
- Svarga Cilimus House with unobstructed views to mountain by PSA Studio
- Luke House, an Impressive Luxury Project by Budipradono Architects
- Villa Tanatakah in Indonesia Designed with Sustainability by Asimapra






























