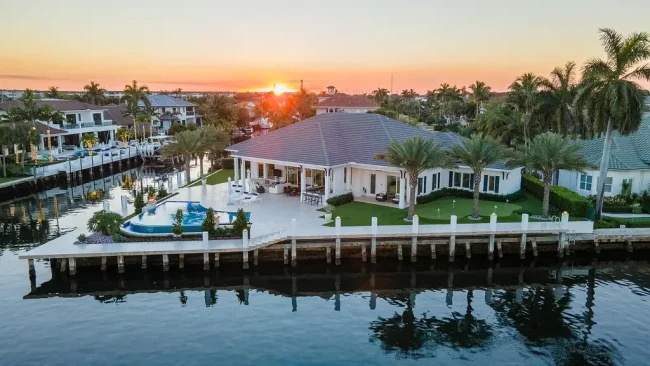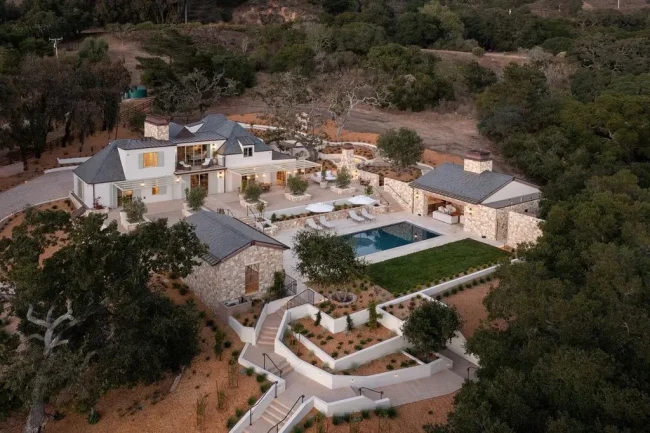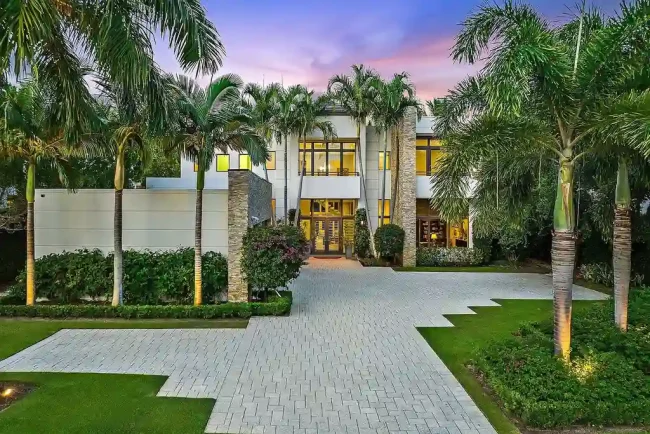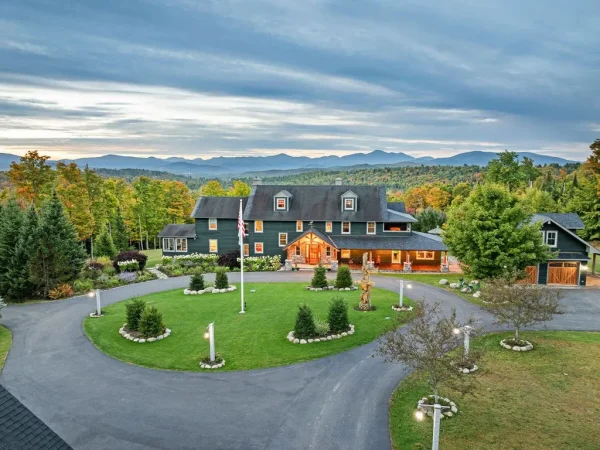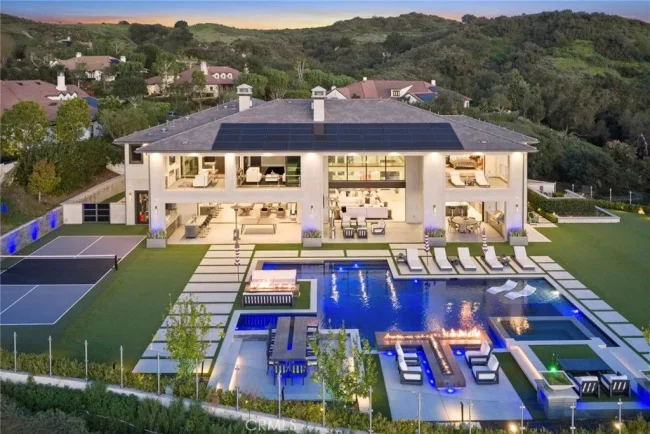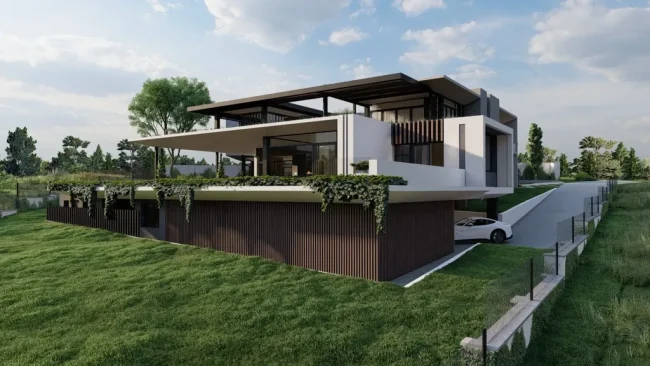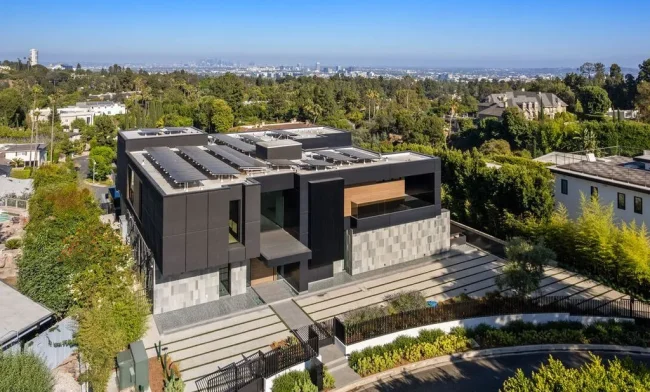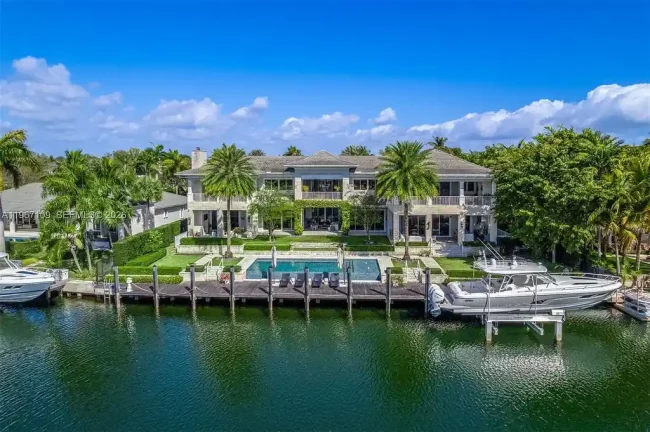Kronbühl Residence, Chic Project in Germany by Oppenheim Architecture
Architecture Design of Kronbühl Residence
Description About The Project
Kronbühl Residence, envisioned by Oppenheim Architecture, boasts an innovative design that seamlessly integrates with its environment. The basement floor, cloaked in a verdant landscaped berm, extends a lush garden that harmonizes with the natural landscape. This connection between the interior entertainment spaces and the external garden, swimming pool, and pre-existing trees establishes a captivating synergy. Hosting a range of functions, the basement encompasses a garage, wine cellar, entertainment area, wellness space, and sauna. The design strategy of the vegetated base effectively diminishes the appearance of a three-story structure. Also, exhibiting a considerate nod to the neighboring context.
In striking contrast, the middle level features a series of bush hammered concrete volumes interconnected by open voids that house the living areas. Glass facades serve as transparent panels, bridging the gaps between the concrete forms and framing breathtaking views of the lake and fields. For unobstructed lake vistas, the window panels ingeniously slide into concealed pockets within the concrete volume. Also, creating an unparalleled visual connection between indoors and outdoors.
Ascending to the upper wooden volume, its distinctive triangular shape inspired by the three primary viewpoints – the lake, sunflower fields, and apple orchard. This wooden volume elegantly cantilevers over the concrete sections, with the master bedroom affording a corner window that frames captivating sunset views over Lake Constance. The wooden fins enveloping the facade not only enhance privacy and sun protection. But also celebrate the natural essence of the site. The Kronbühl Residence emerges as a distinctive landmark within its vicinity, seamlessly aligning with the surrounding fields and exuding a serene yet confident presence.
The Architecture Design Project Information:
- Project Name: Kronbühl Residence
- Location: Bodman Ludwigshafen, Germany
- Project Year: 2022
- Area: 1000 m²
- Designed by: Oppenheim Architecture






















The Kronbühl Residence Gallery:






















Text by the Architects: Nestled in a quiet neighborhood, overlooking the German part of Lake Constence, the intimate Kronbühl residence site sits between a beautiful sunflower plantation, and an apple orchard extending along the whole back of the plot. The compact plot was optimized through the design of a three-story home for our clients.
Photo credit: Zooey Braun | Source: Oppenheim Architecture
For more information about this project; please contact the Architecture firm :
– Add: 245 NE 37th Street Miami, FL 33137, USA
– Tel: + 1 305 576 8404
More Projects in Germany here:
- Röhrig House, a Hillside Home Optimizes Resources by Studio Hertweck
- Con & Vent House, Stunning Large Home by Alexander Brenner Architects
- Miki 1 Villa, Beautiful Modern Duplex Villa by Alexander Brenner Architects
- Elegant SU House For Art and Living by Alexander Brenner Architects
- Haus S, an Impressive Expansion in Stuttgart by Behnisch Architekten
