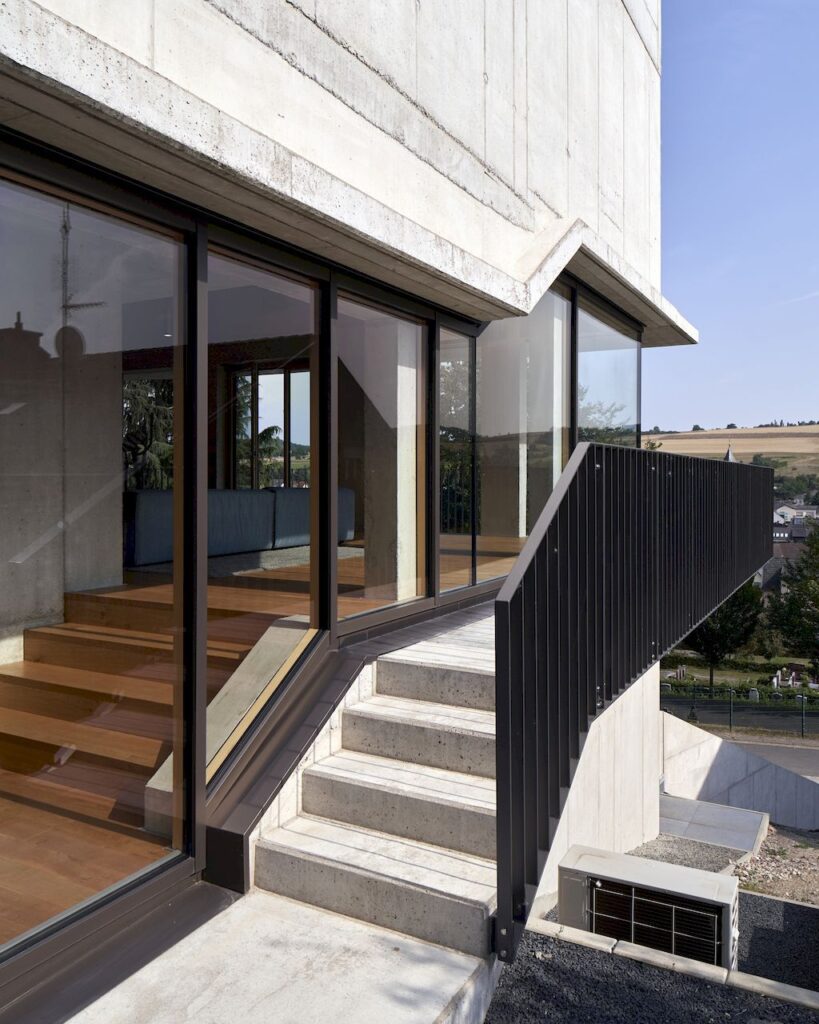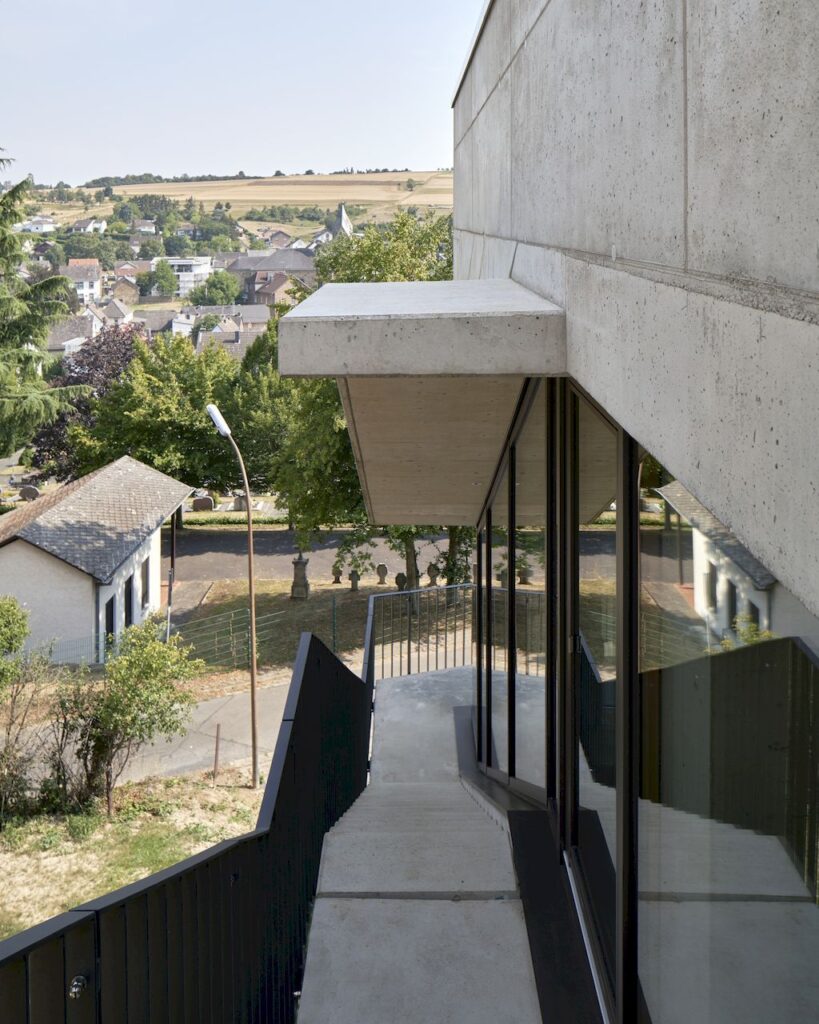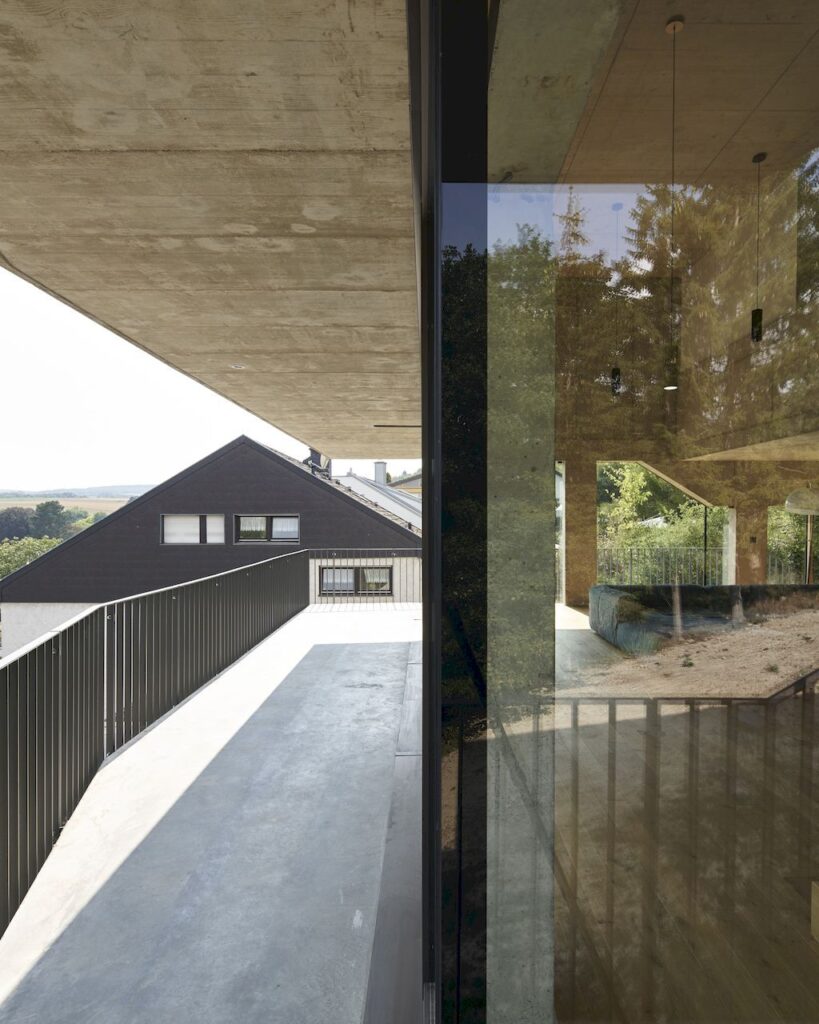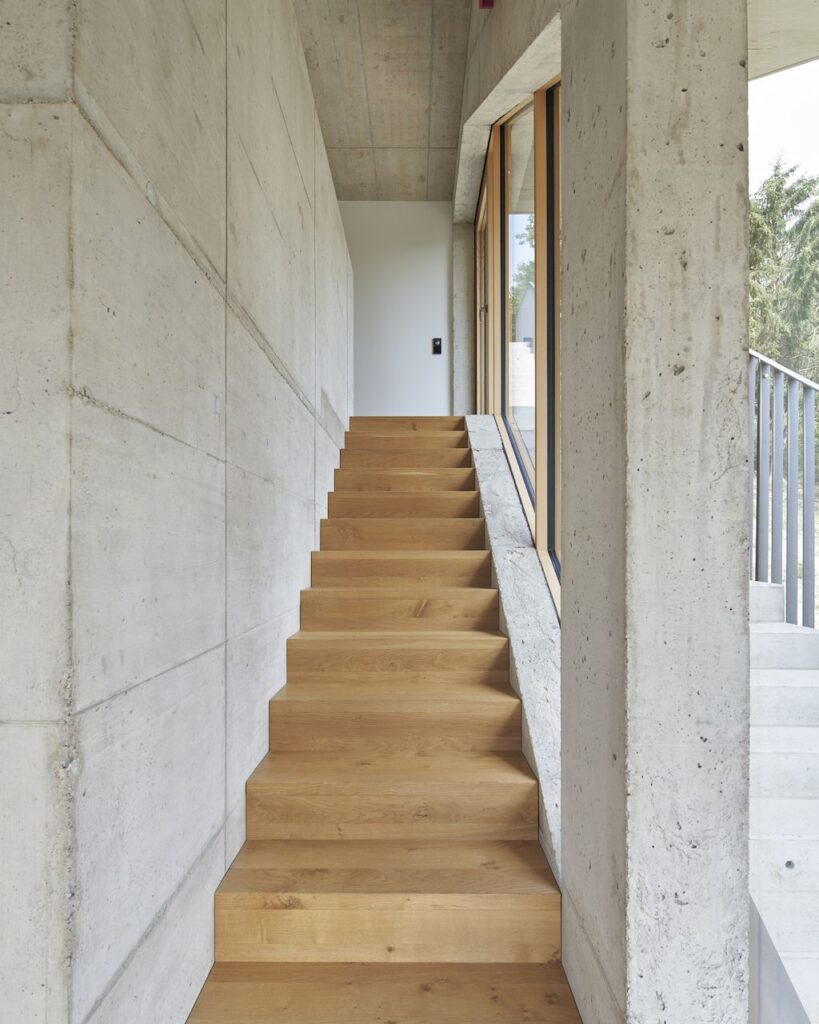Röhrig House, a Hillside Home Optimizes Resources by Studio Hertweck
Architecture Design of Röhrig House
Description About The Project
Röhrig House designed by Studio Hertweck is part of a series of hillside houses in the German Rhine Valley. The located among the area’s less than straight forward landscape. Stare at the house for a more than a fleeting moment and the cubic nature of the structure is the defining feature. However, with simplicity of shape comes a balanced sense of space within a property whose interior belies the chunkiness of its concrete exterior.
The client wanted to have generous interior and exterior shared areas, in combination with a rather classical program: two children’s bedrooms, a home office, a parents’ bedroom and two bathrooms. Garage and storage rooms were accommodated in the ground floor, the children’s bedrooms with a bathroom in the first floor.
Besides, on the second floor an open living area created. It opens onto a terrace towards the valley and at the back onto a garden. On the third floors, it is the parents’ area with their bedroom, bathroom and home office. On the other hand, the garden connected to the roof terrace by a set of terraces and outside stairs to walk around the house while opening up beautiful views of the landscape.
To push the economy of the project even further, the architect designed a single shaft in the center of the cube. It contains all the networks of the house: from electric cables to water pipes, from the chimney flue to the laundry chute. All the technical appliances and sanitary equipment arranged around this shaft so that they can be connected exclusively to it. The house is designed so that there are no thermal bridges and is heated by an air-water heat pump.
The Architecture Design Project Information:
- Project Name: Röhrig House
- Location: Sinzig, Germany
- Project Year: 2020
- Area: 182 m²
- Designed by: Studio Hertweck
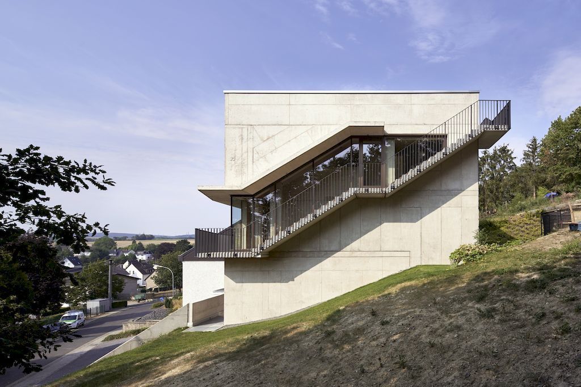
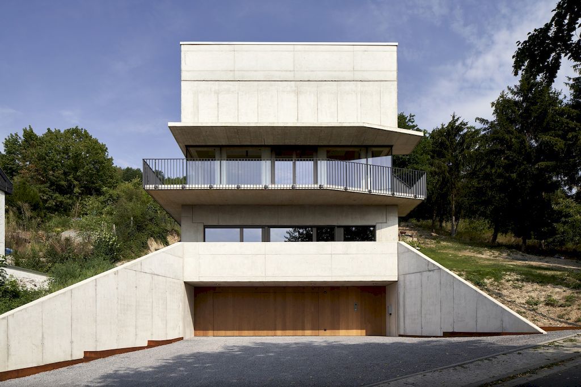
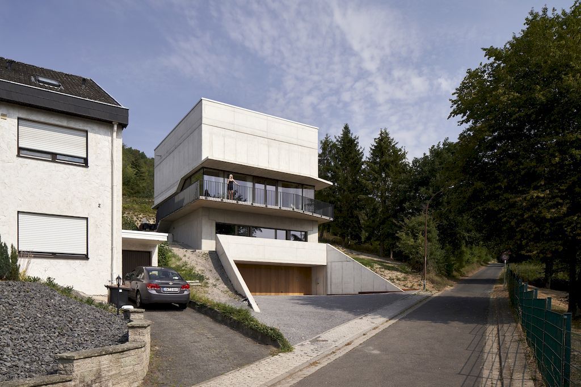
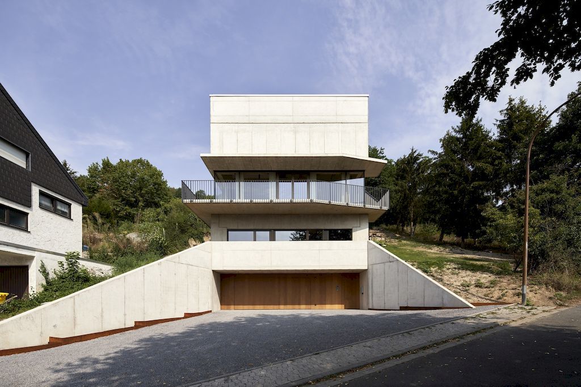
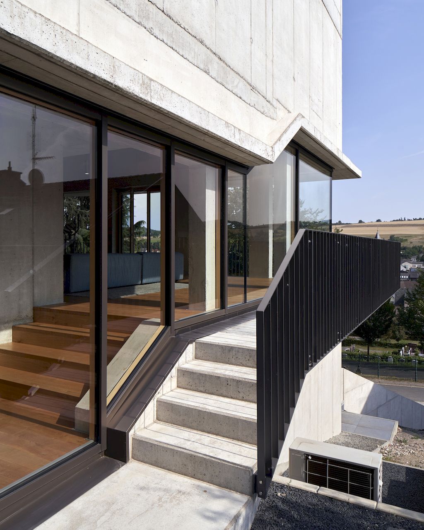
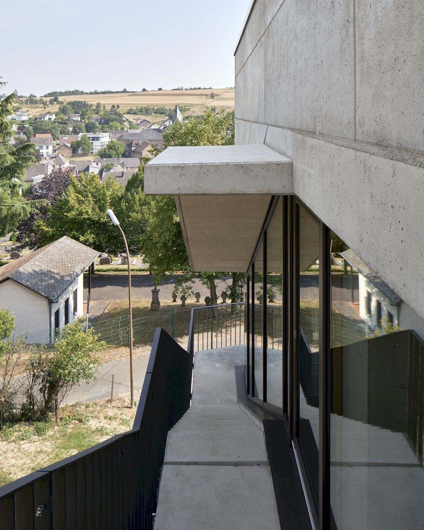
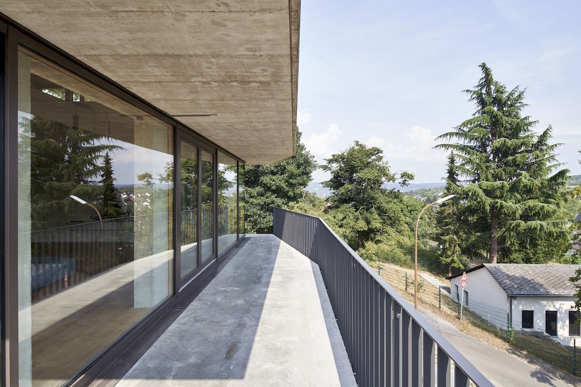
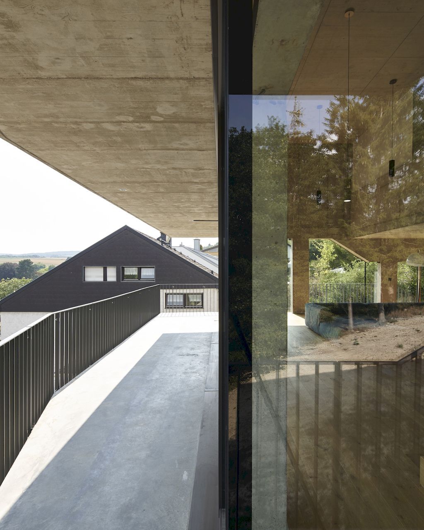
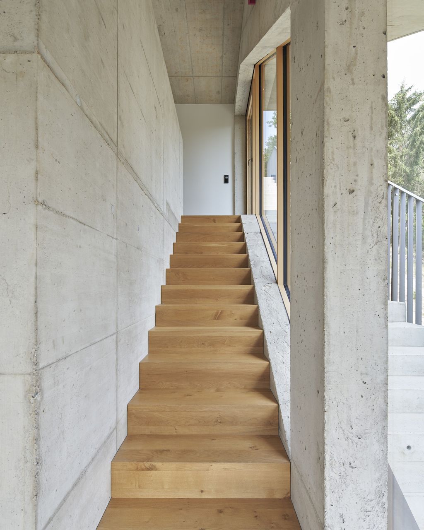
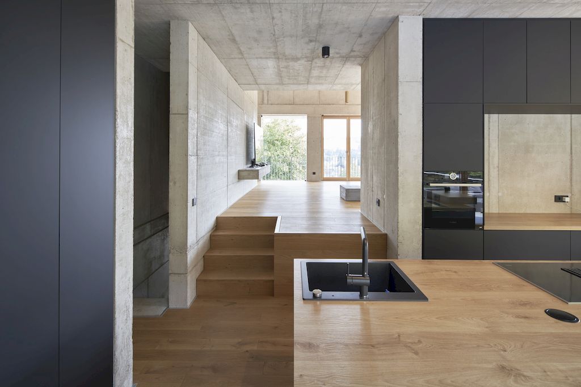
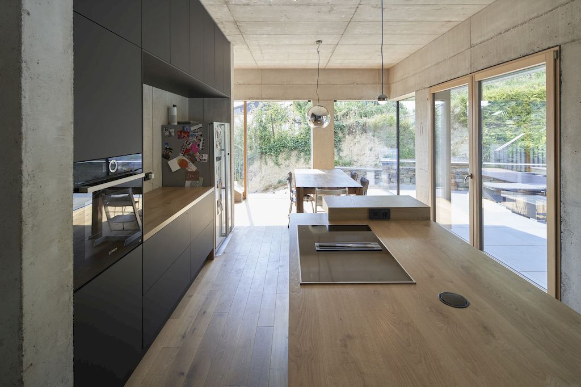
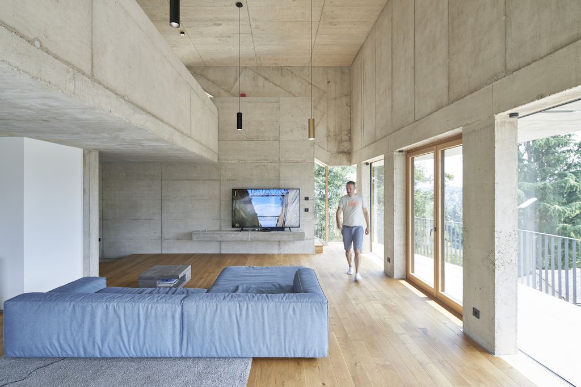
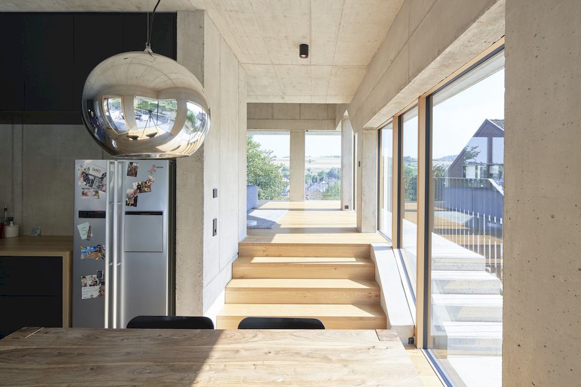
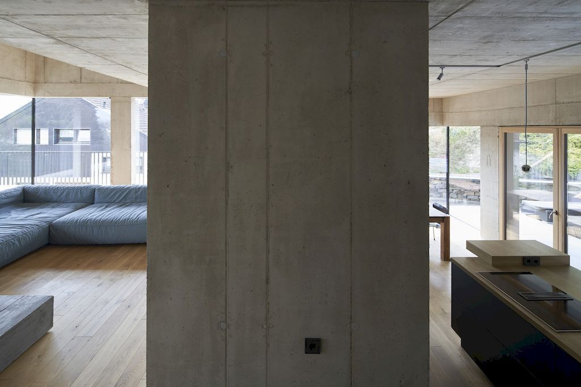
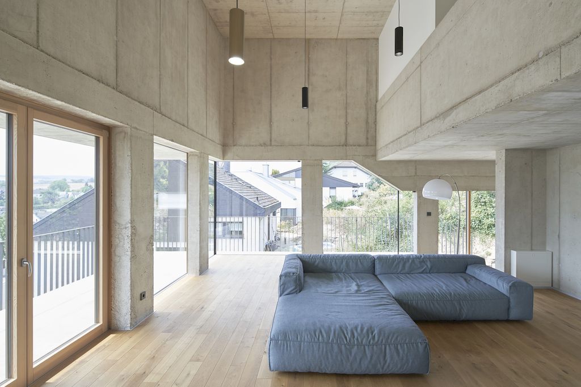
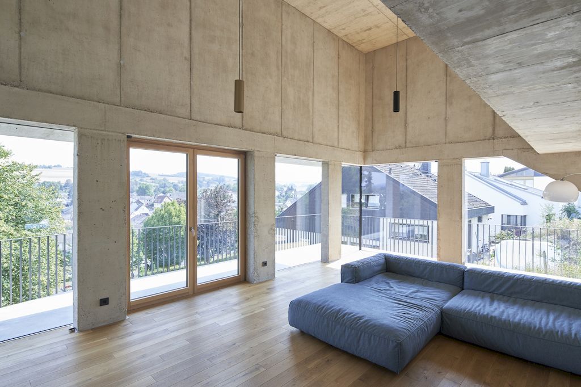
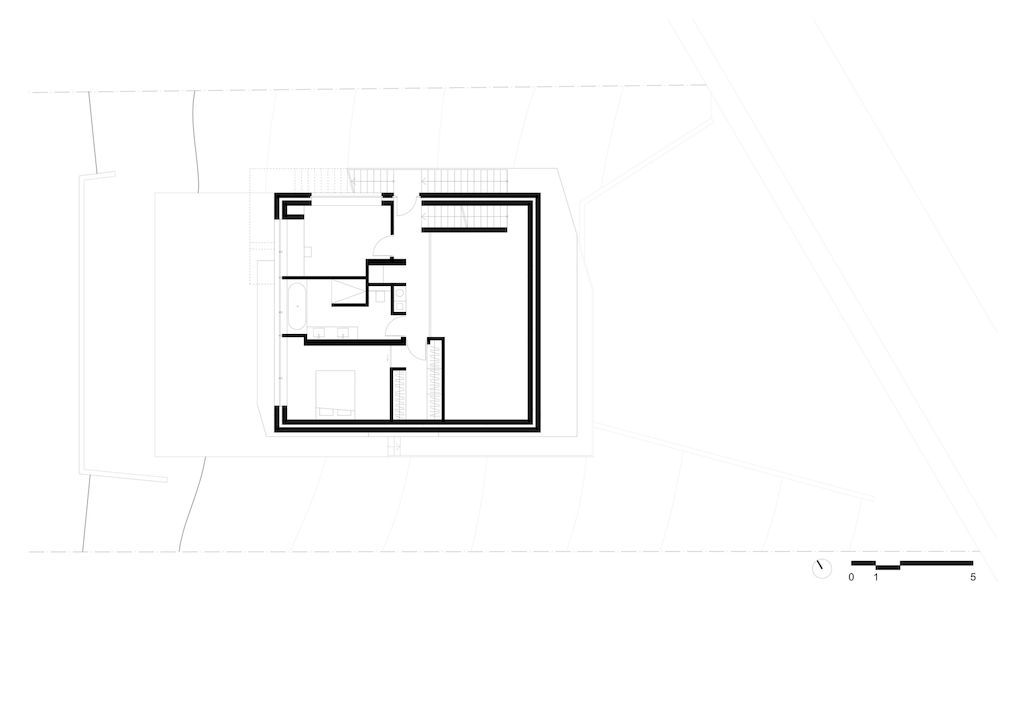
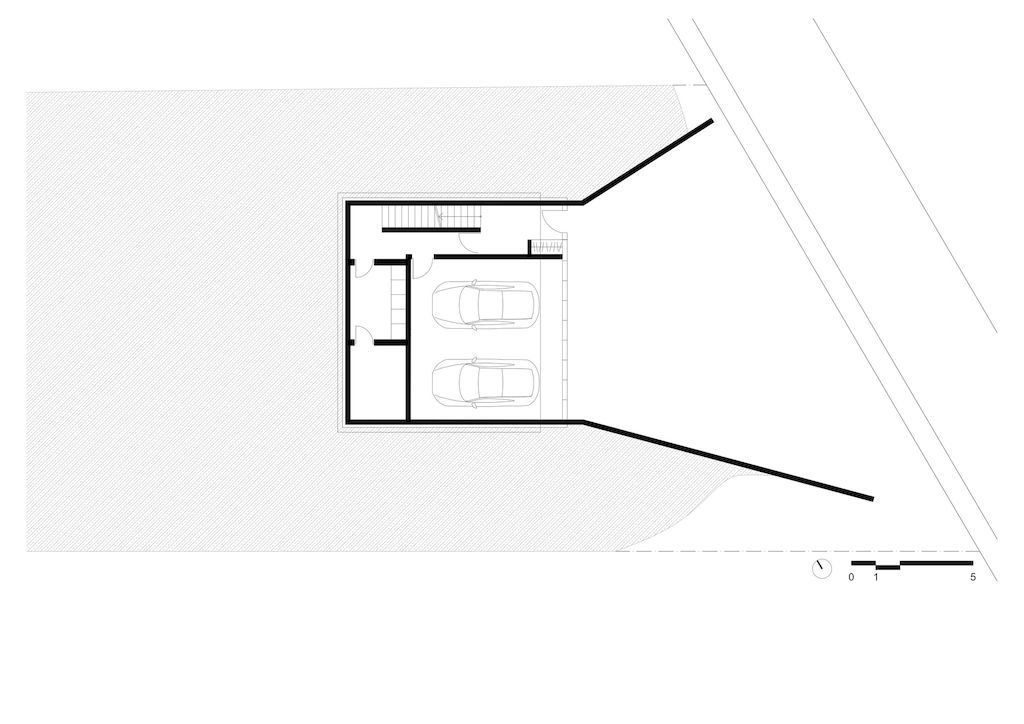
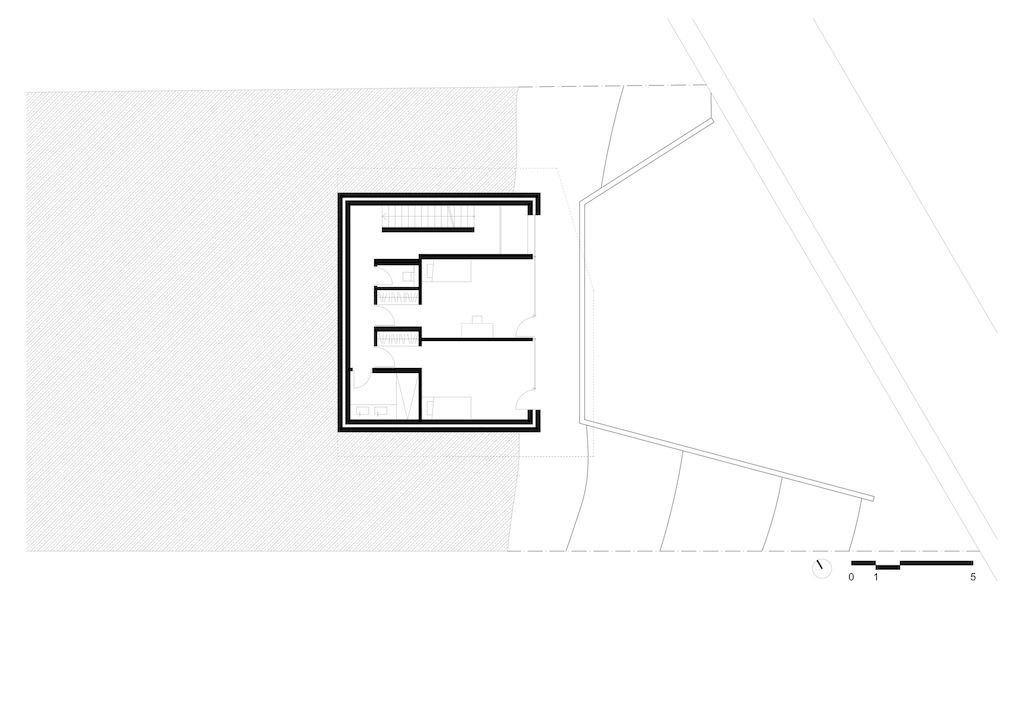
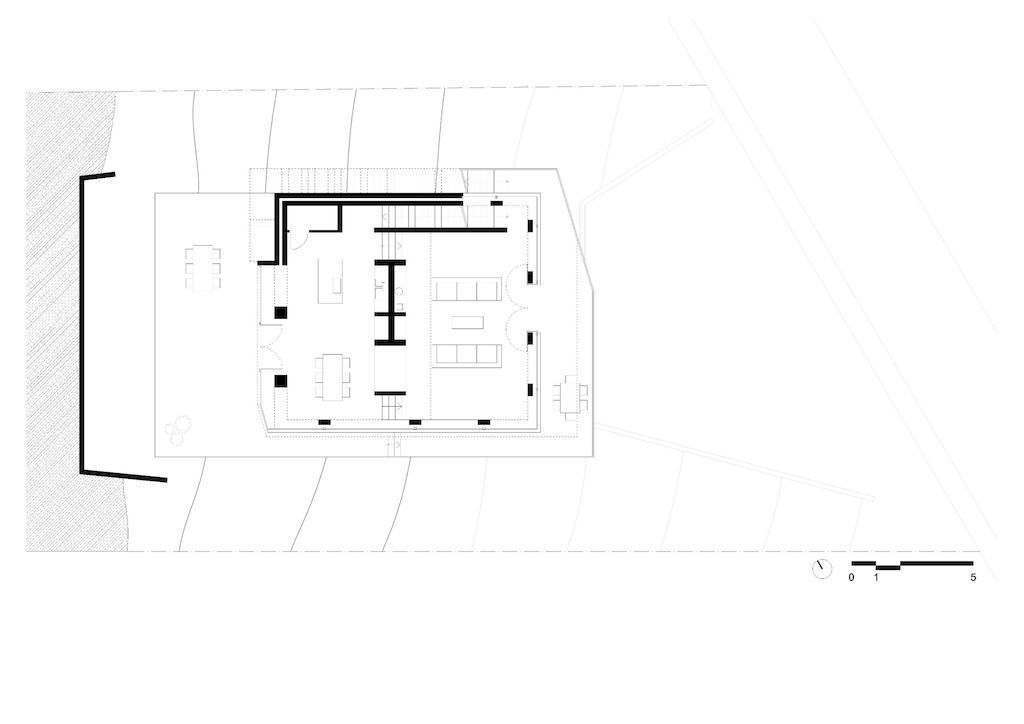
The Röhrig House Gallery:
Text by the Architects: The Röhrig House is part of a series of hillside houses designed by Studio Hertweck in the German Rhine Valley. It is located on a steep slope on the edge of the buildable land of Sinzig-Westum, a German municipality between Bonn and Koblenz. The client, a young family with one child, wanted to have generous interior and exterior shared areas, in combination with a rather classical program: two children’s bedrooms, a home office, a parents’ bedroom, and two bathrooms.
Photo credit: Bildpark / Veit Landwehr| Source: Studio Hertweck
For more information about this project; please contact the Architecture firm :
– Add: 5 Rue de Couvent, 4537 Differdange, Luxembourg
– Tel: +352 24 80 80
– Email: mail@studio-hertweck.com
More Projects [in Brazil] here:
- Neo House, Breathtaking Monument to Modernity by Querkopf Architekten
- Con & Vent House, Stunning Large Home by Alexander Brenner Architects
- Crown House, Luxurious and Modern Villa by Alexander Brenner Architects
- SOL House, Combination of White Cubes by Alexander Brenner Architects
- Elegant SU House For Art and Living by Alexander Brenner Architects
