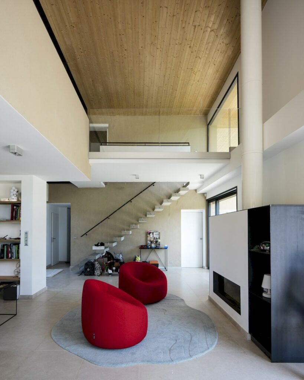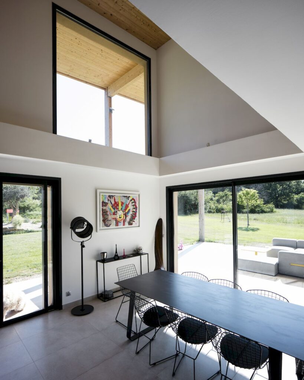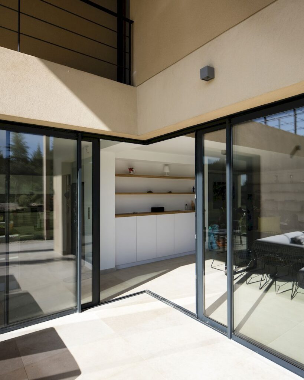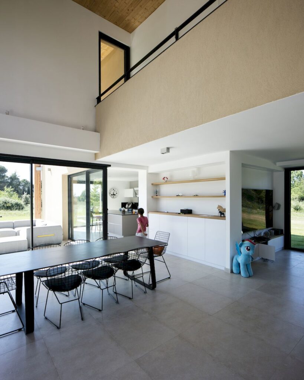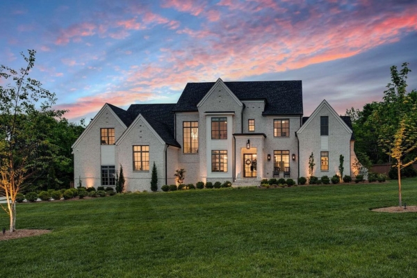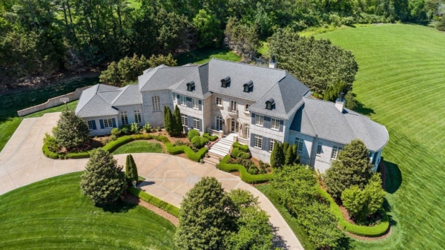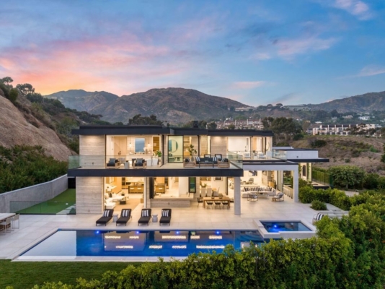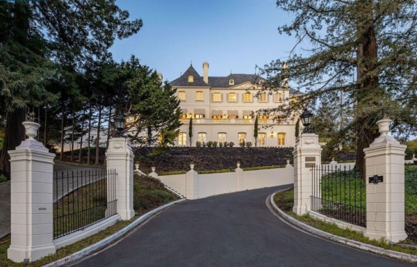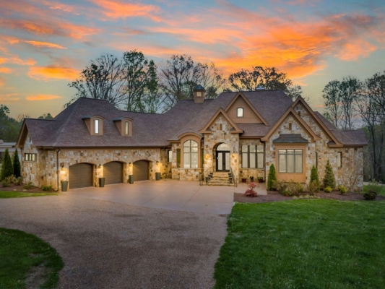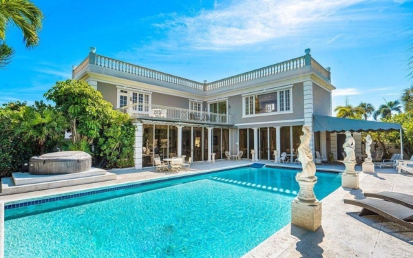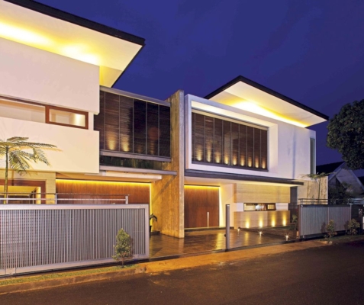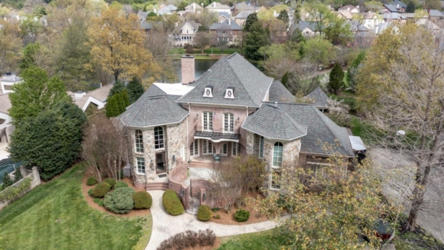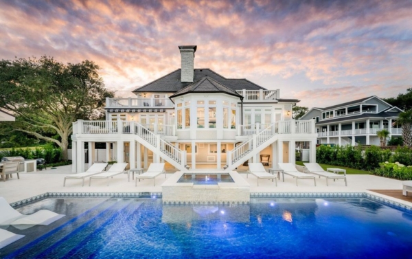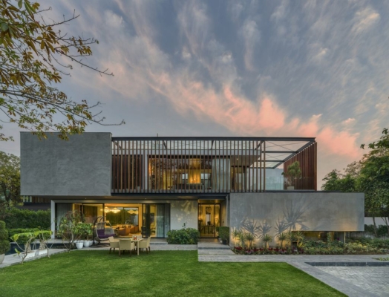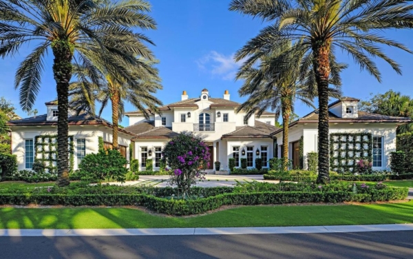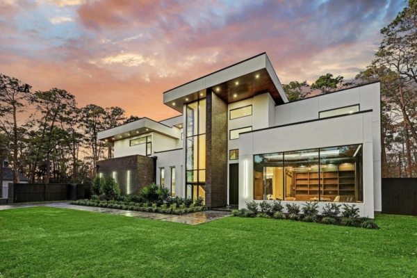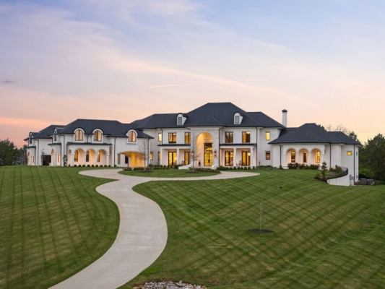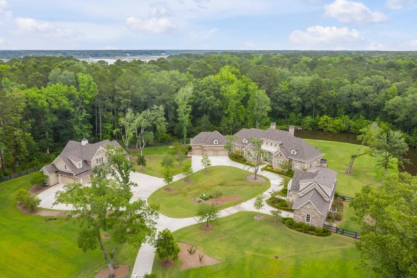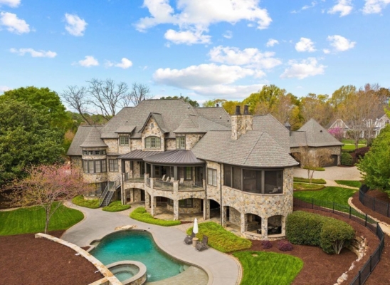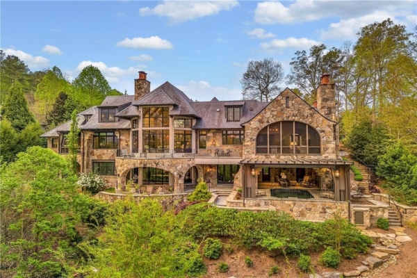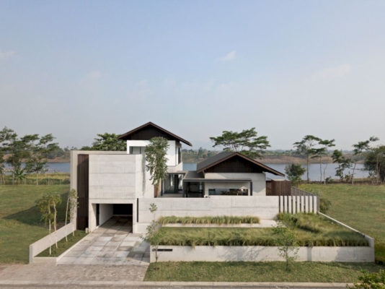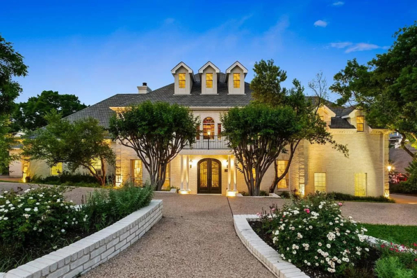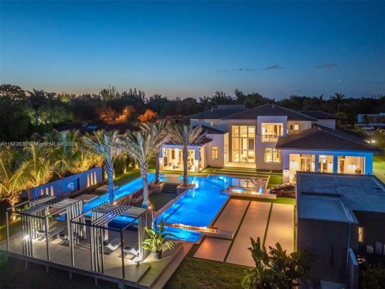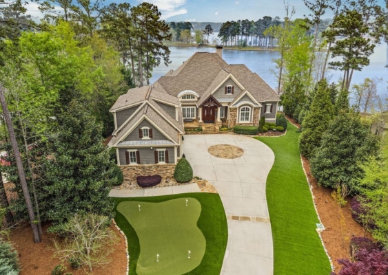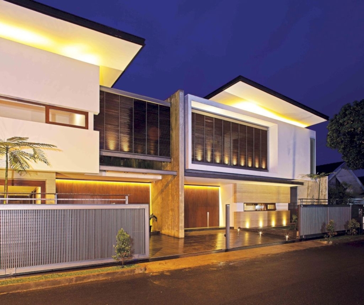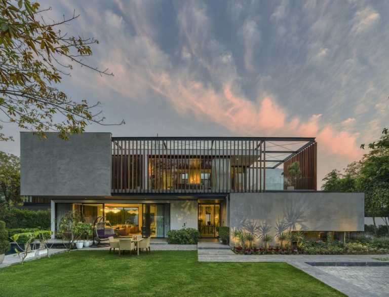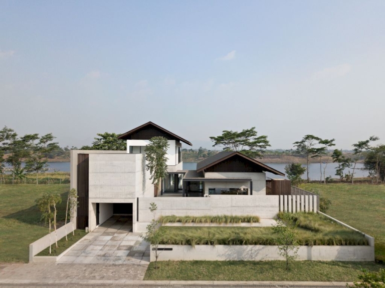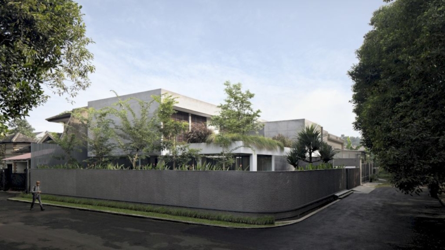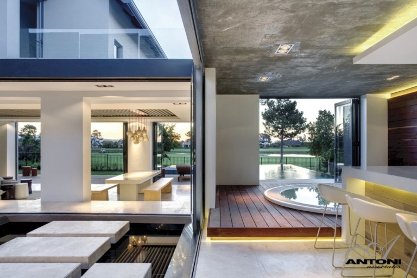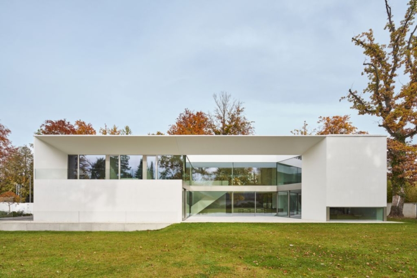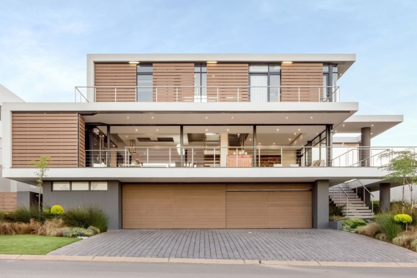ADVERTISEMENT
Contents
Architecture Design of Two dwellings in Aix-en-Provence House
Description About The Project
Two dwellings in Aix-en-Provence House designed by PAN Architecture is a modern house of two individual houses grouped which responds perfectly for uses and demand of the owner. Indeed, the architectural response consists in proposing a large simple and homogeneous roof able to unify the different and separate components of the program.
The house made of diversified spaces, simple volumetric games (stacking, juxtaposition, shift) able to create situations and varied spaces questioning the limits of the inside and outside. The layout and composition come from a careful reading of the site and its valley situation oriented from East to West. Also, architectural expression is a response to the opening, clearing and light qualities of the site. The roof rises to the West to accompany and enhance the framing on the large landscape. The main house is on two levels, to offers amenities for the owner from the living spaces include living room, dining room, kitchen, bedroom and bathroom. In the central part it is lowered to break the scale and overall linearity.
The functions of reception and parking is in outdoor spaces between two, around a dry garden. Finally, in the East, the roof opens again to look for the favorable orientation of the apartment and to mark its independence compared to the main house.
The Architecture Design Project Information:
- Project Name: Two dwellings in Aix-en-Provence House
- Location: Marseille, France
- Project Year: 2019
- Area: 300 m²
- Designed by: PAN Architecture
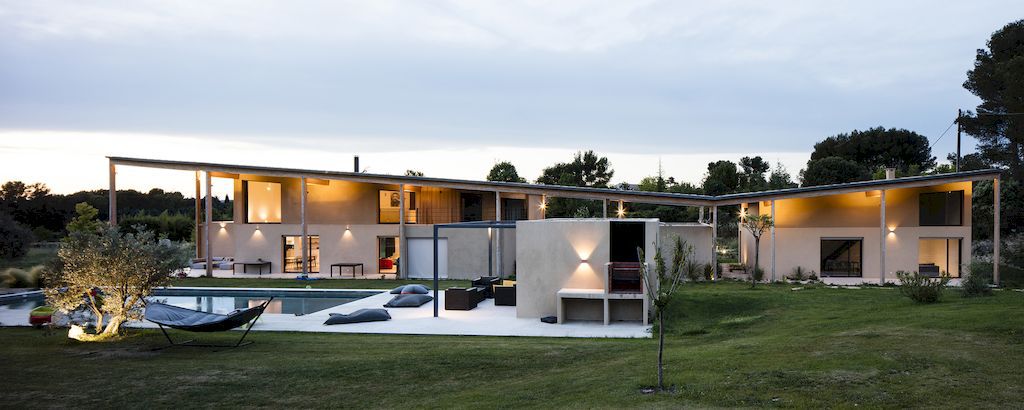
ADVERTISEMENT
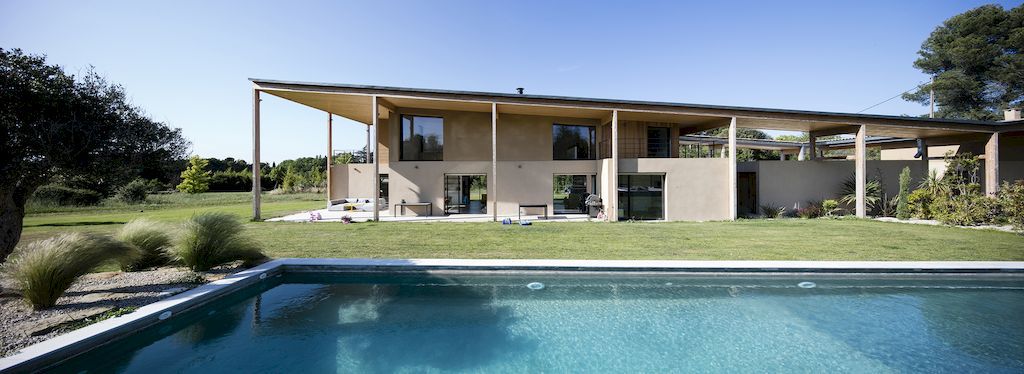
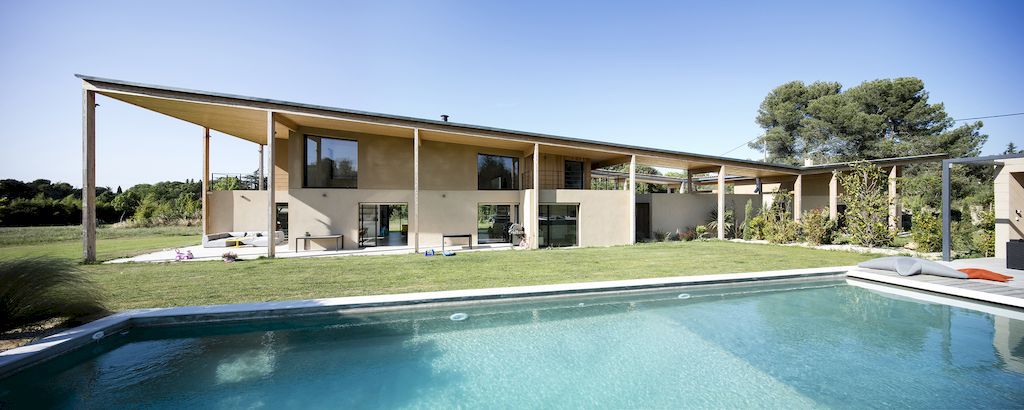
ADVERTISEMENT
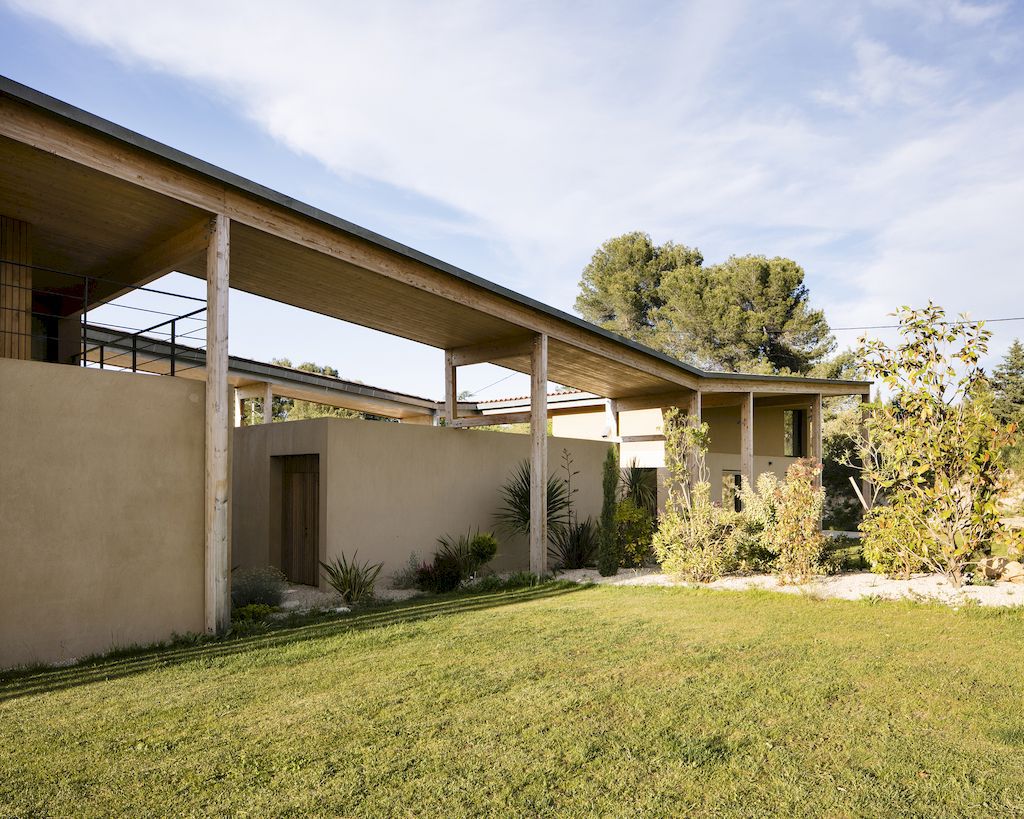
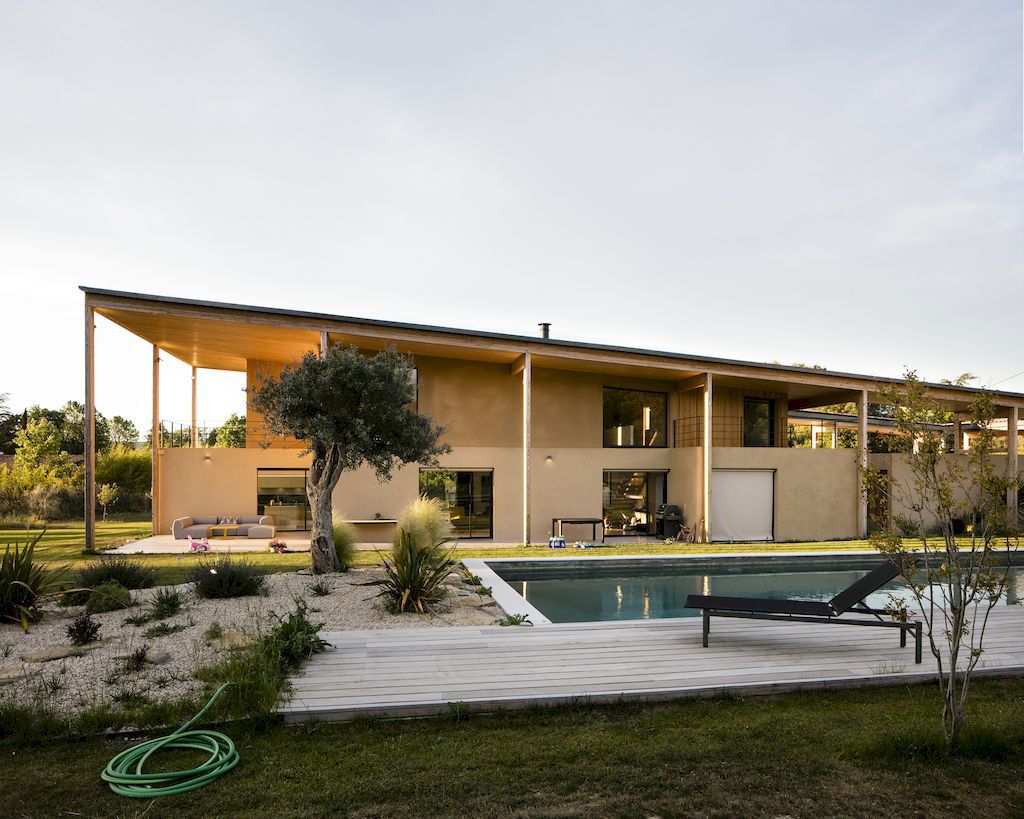
ADVERTISEMENT
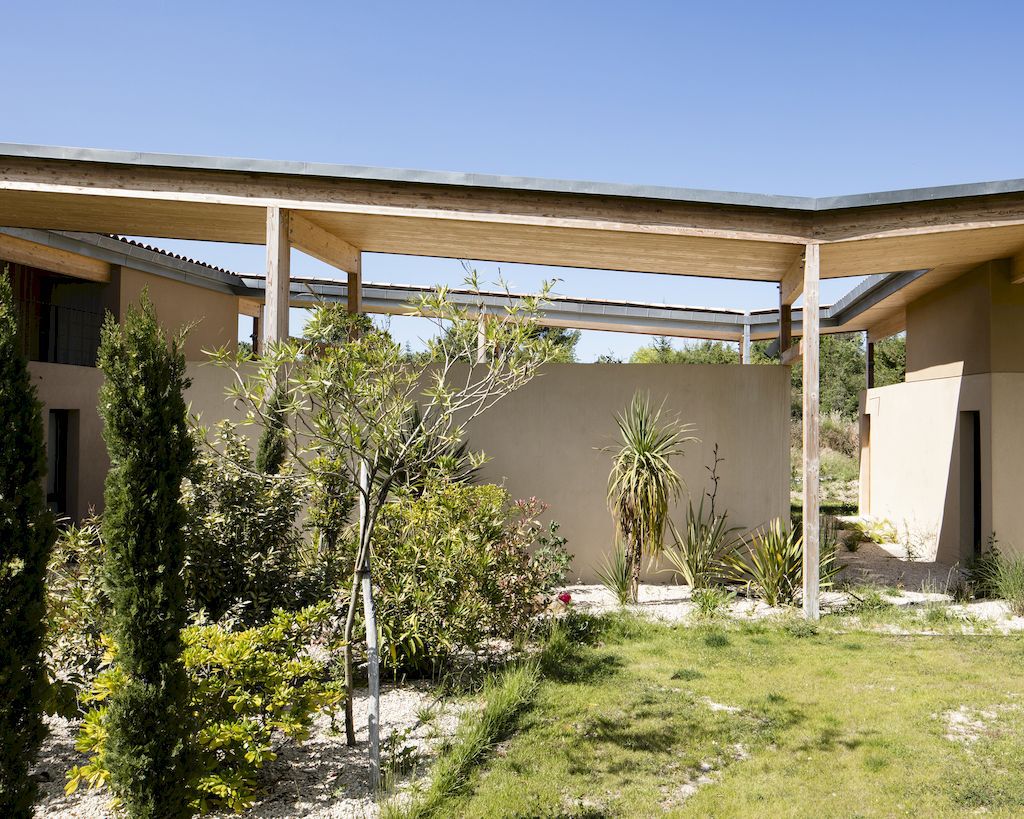
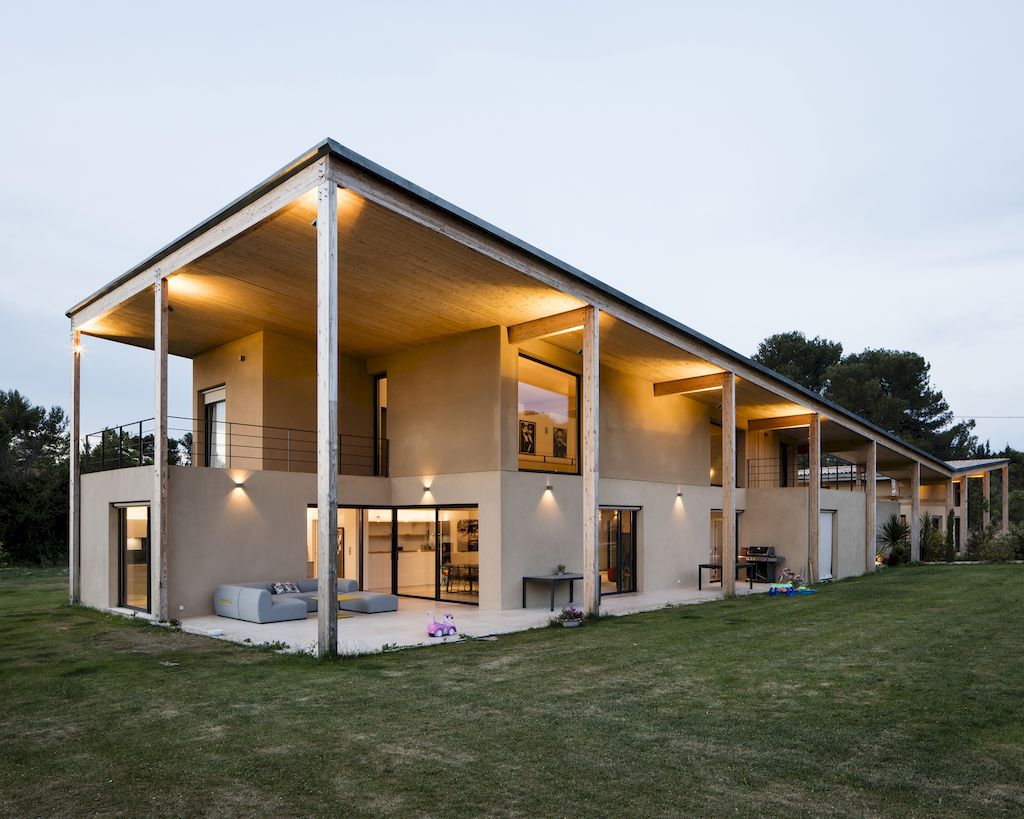
ADVERTISEMENT
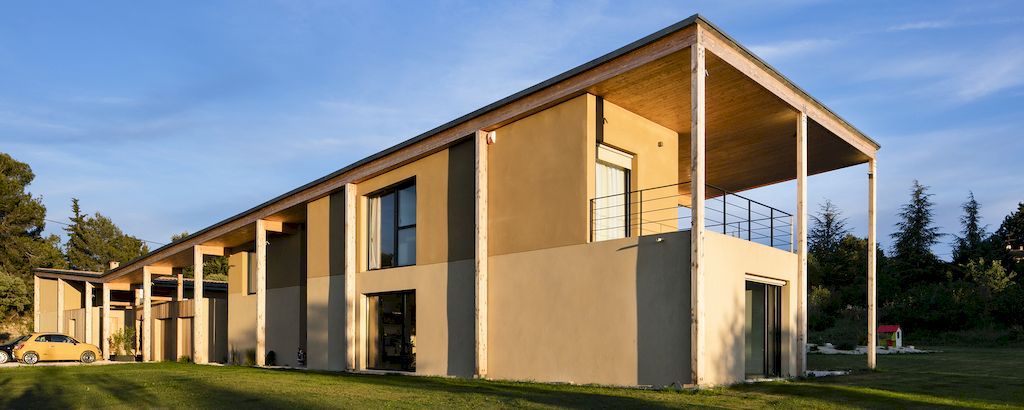
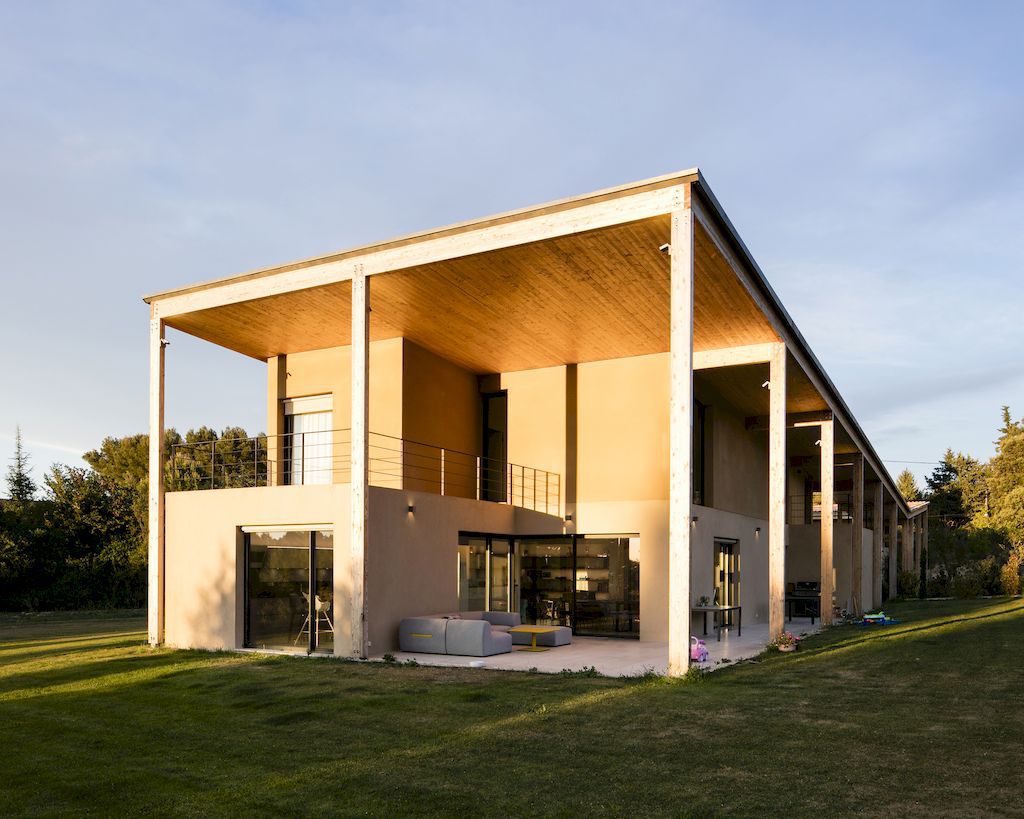
ADVERTISEMENT
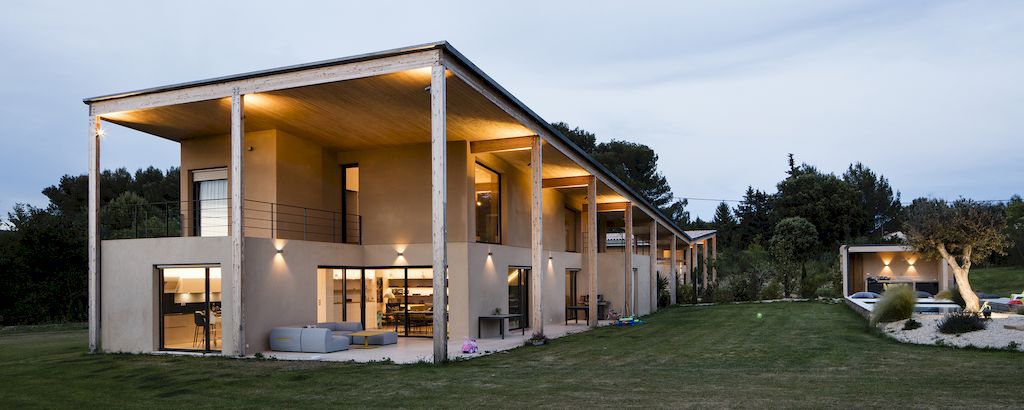
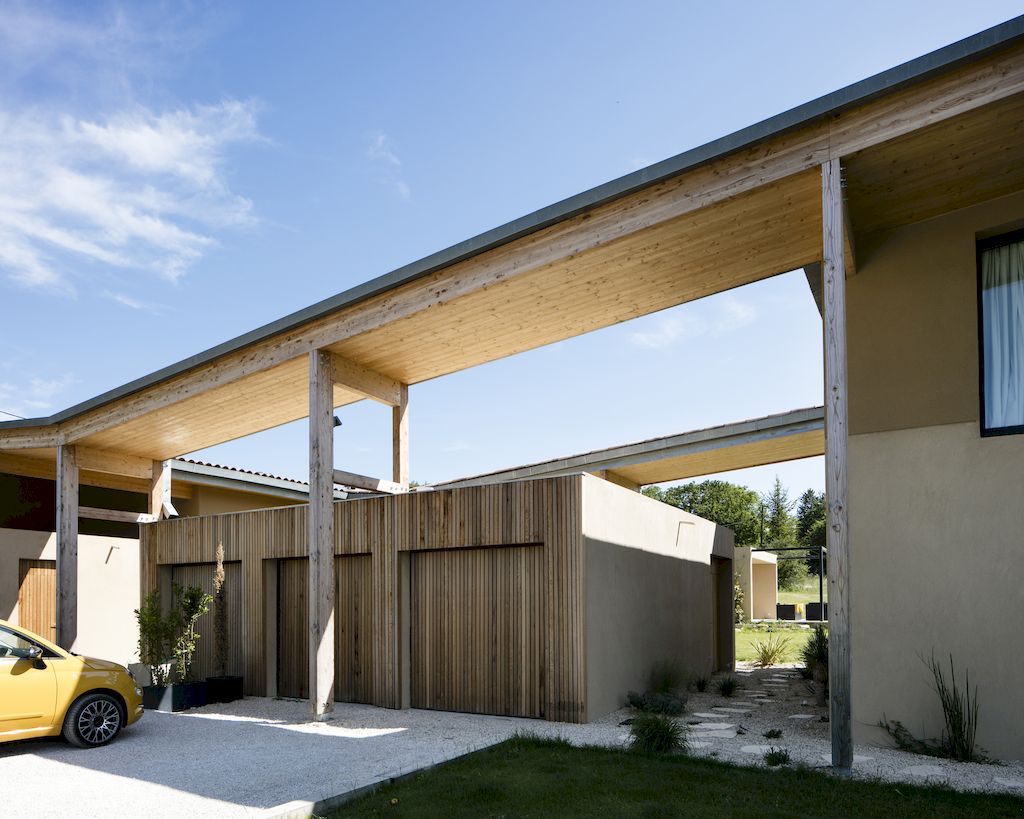
ADVERTISEMENT
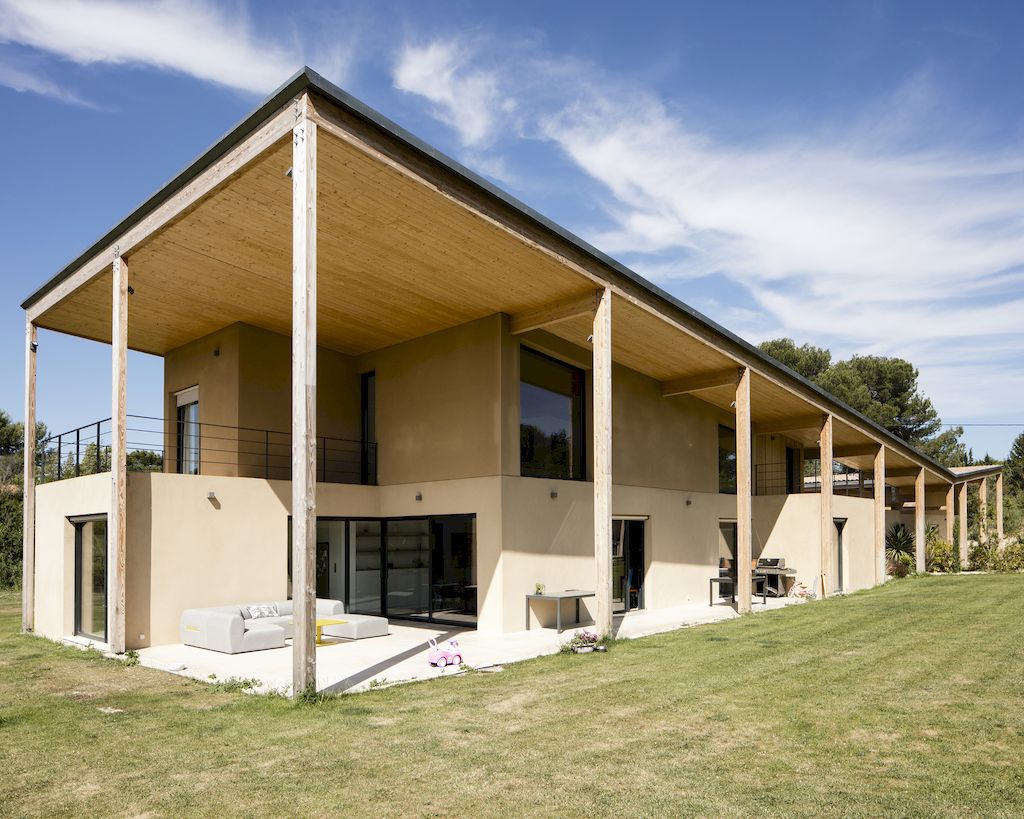
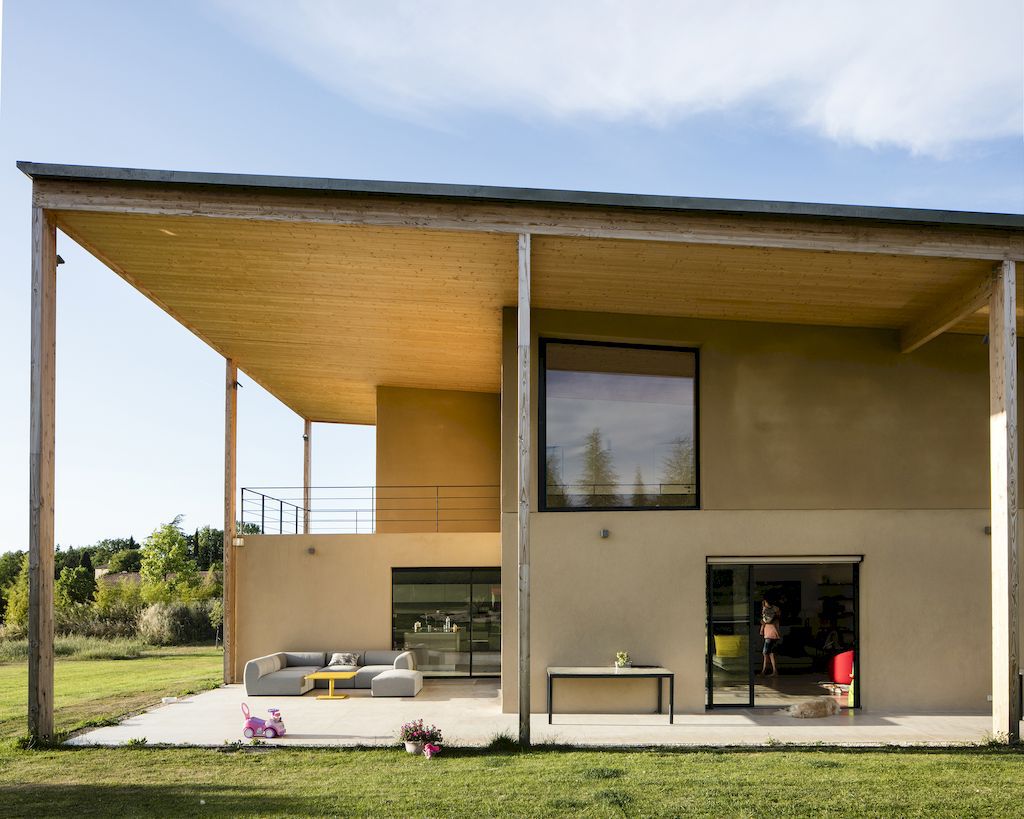
ADVERTISEMENT
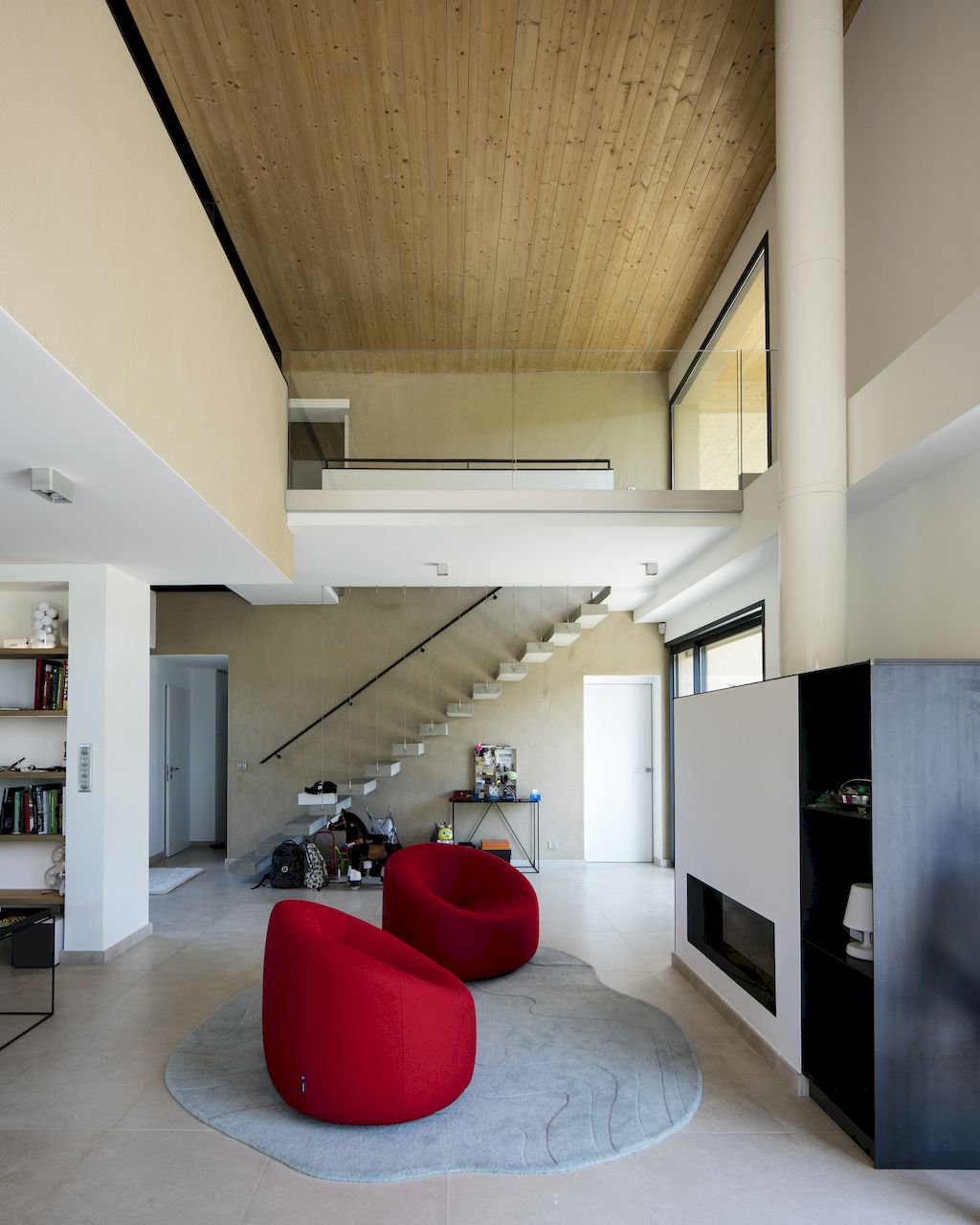
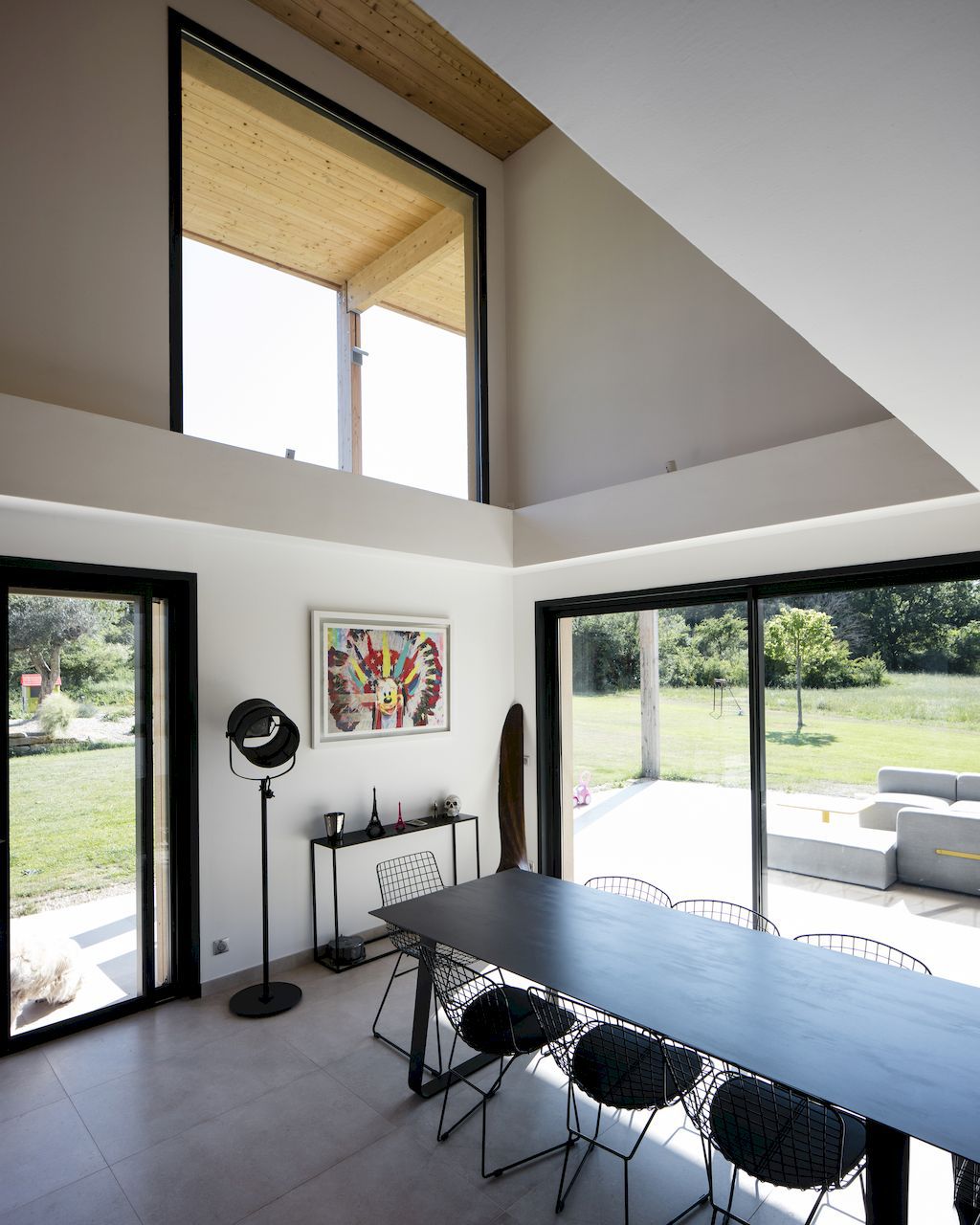
ADVERTISEMENT
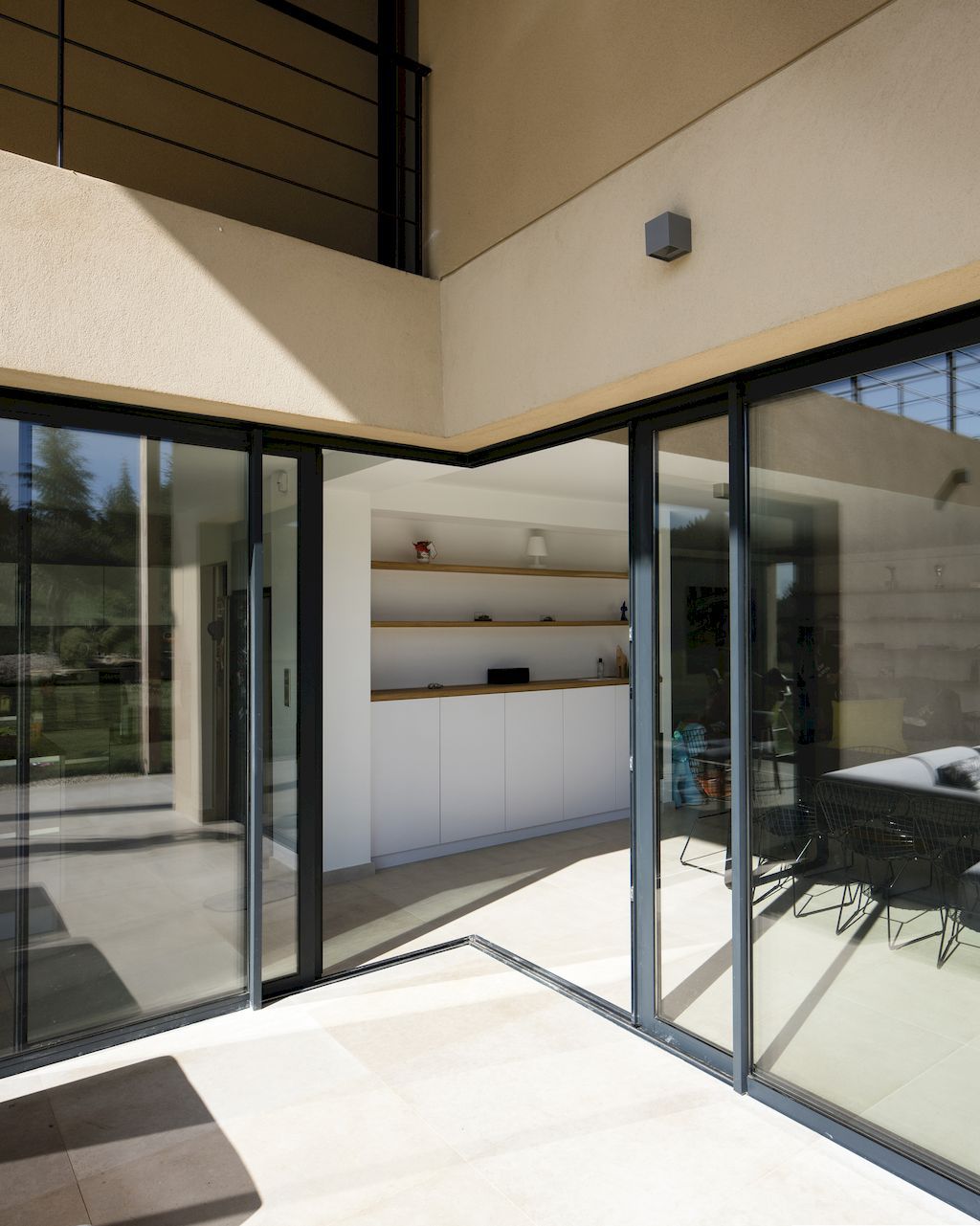
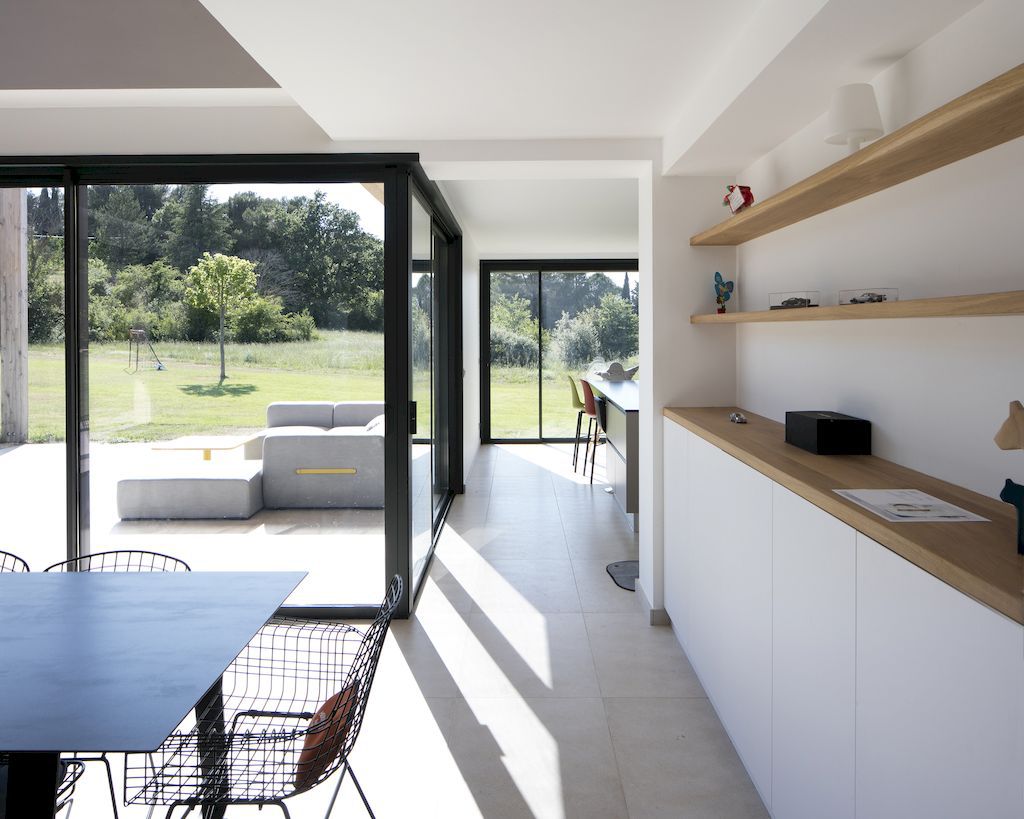
ADVERTISEMENT
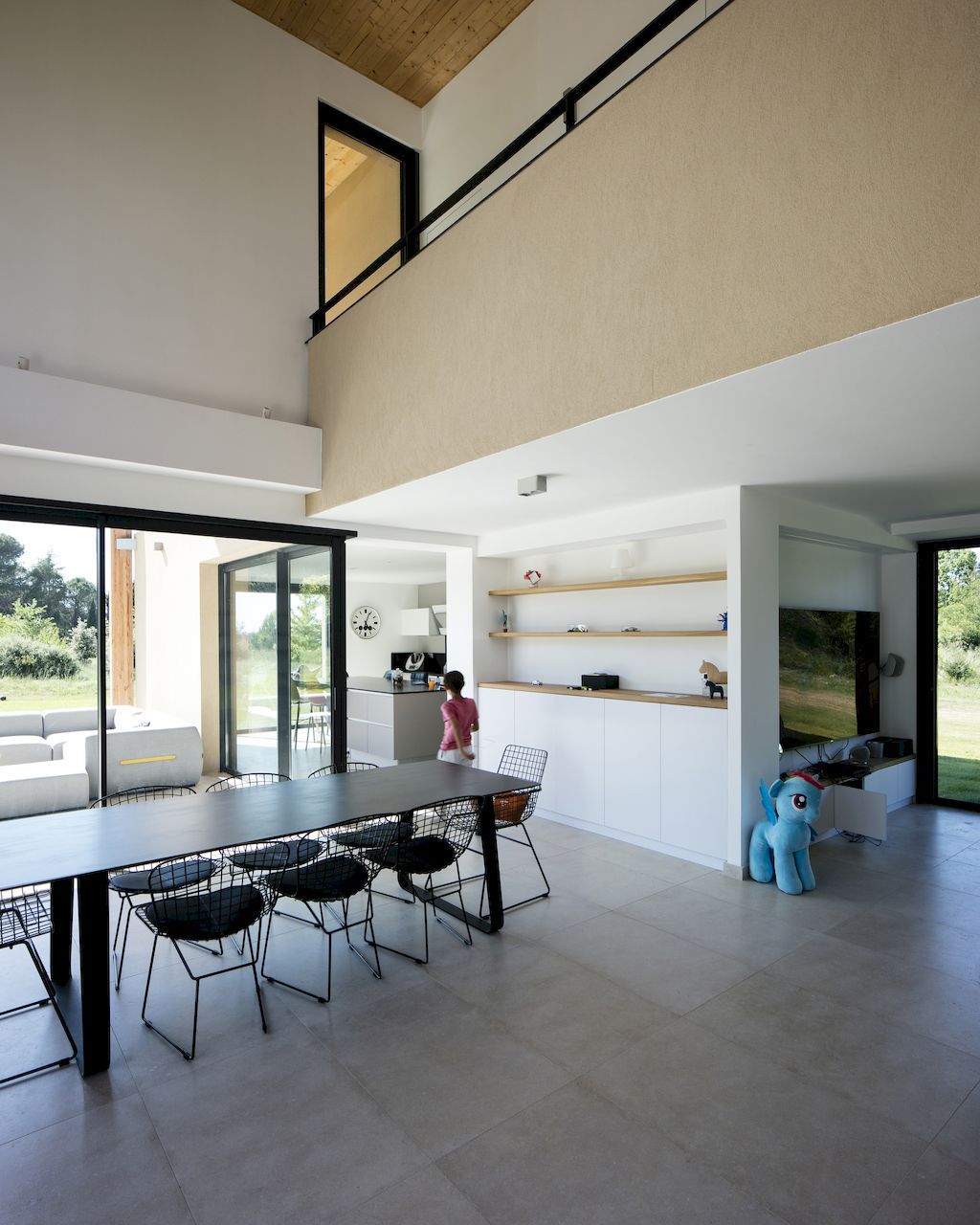
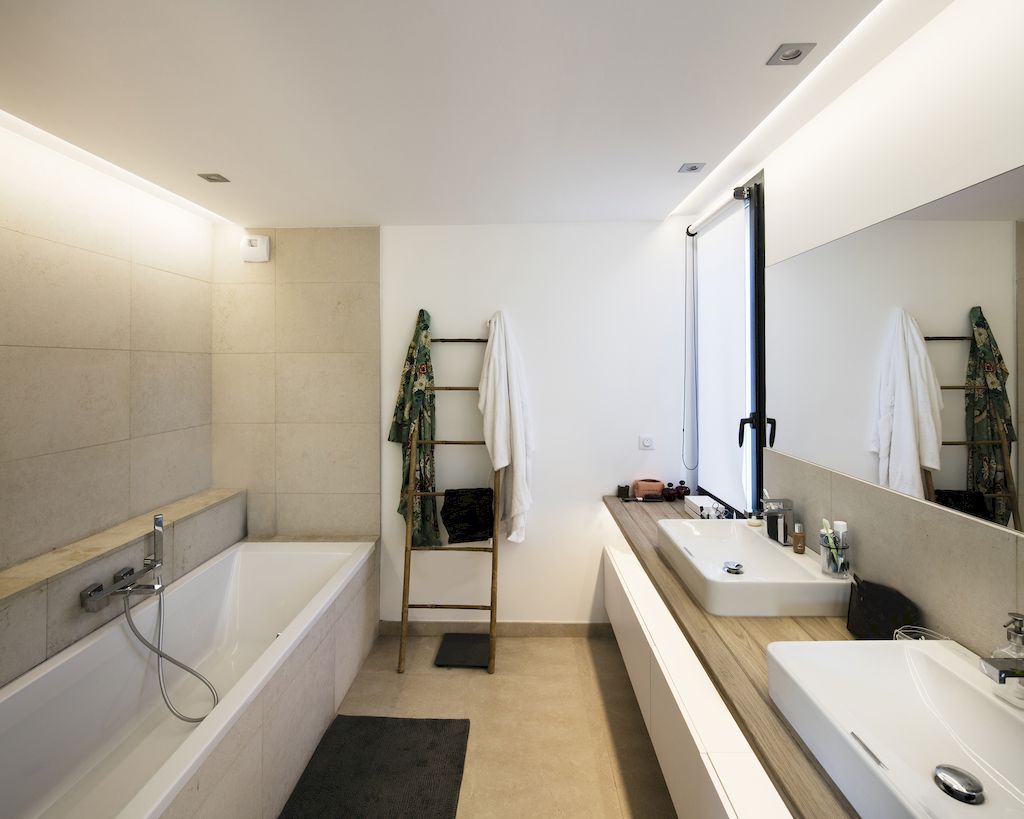
ADVERTISEMENT
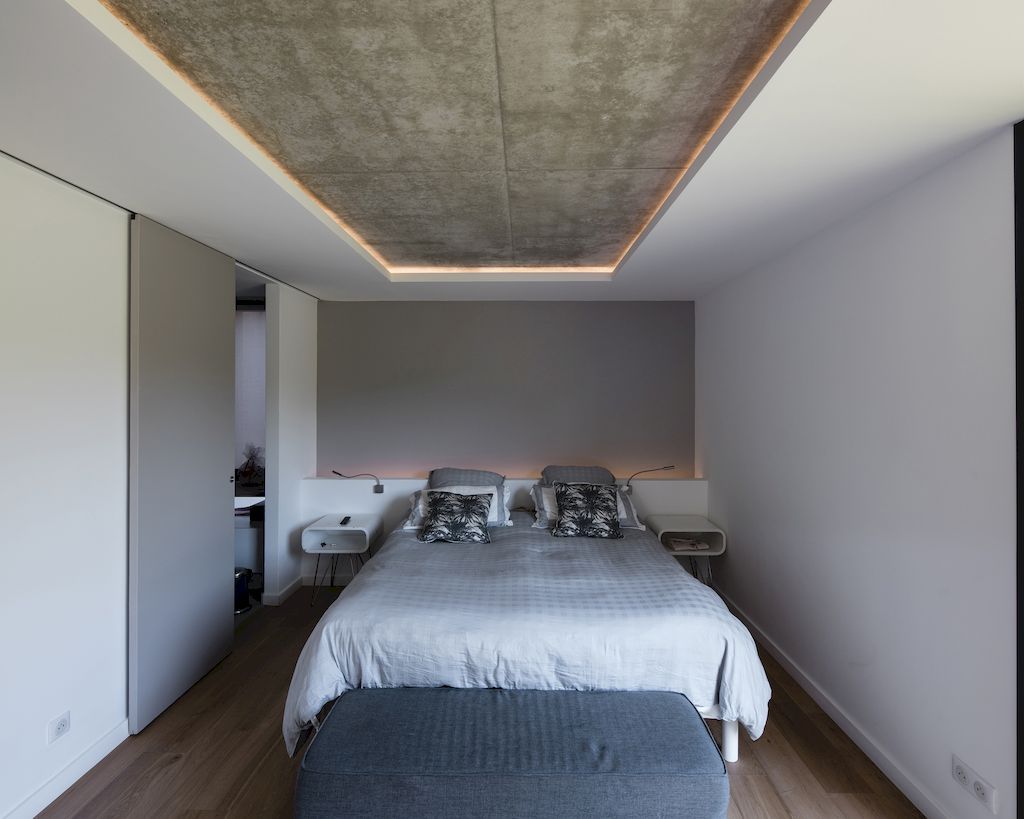
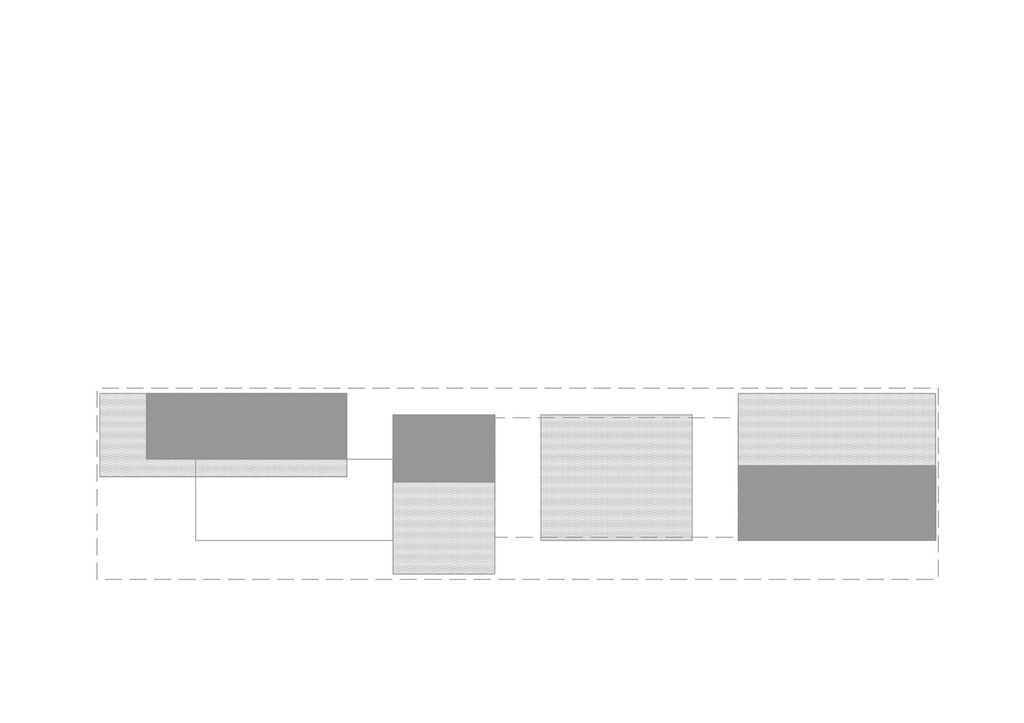
ADVERTISEMENT
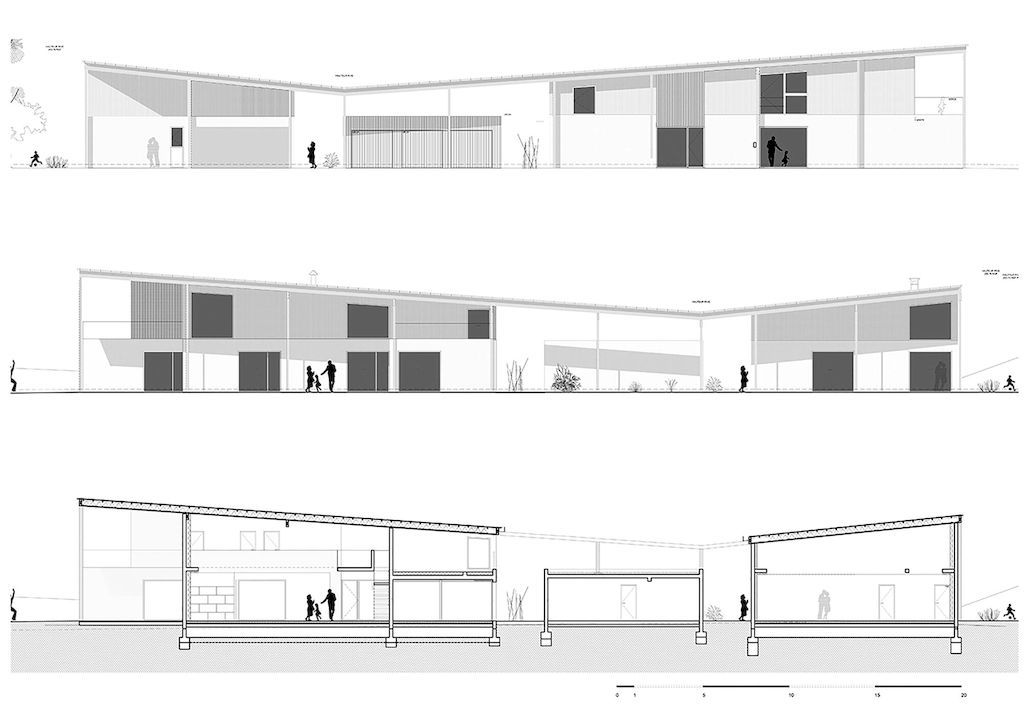
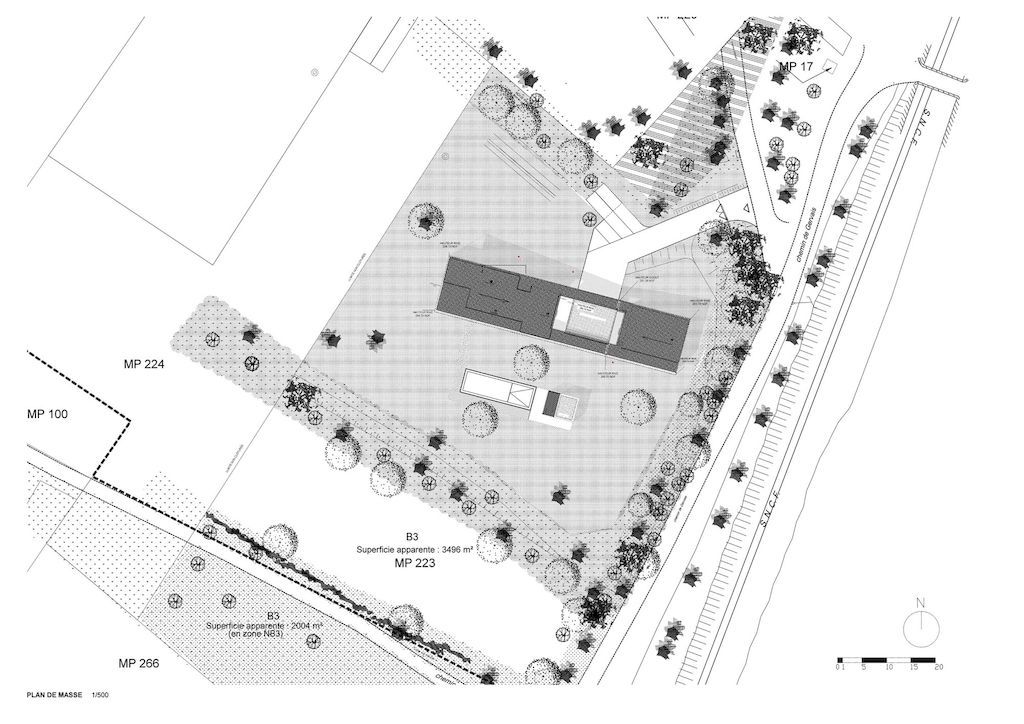
ADVERTISEMENT
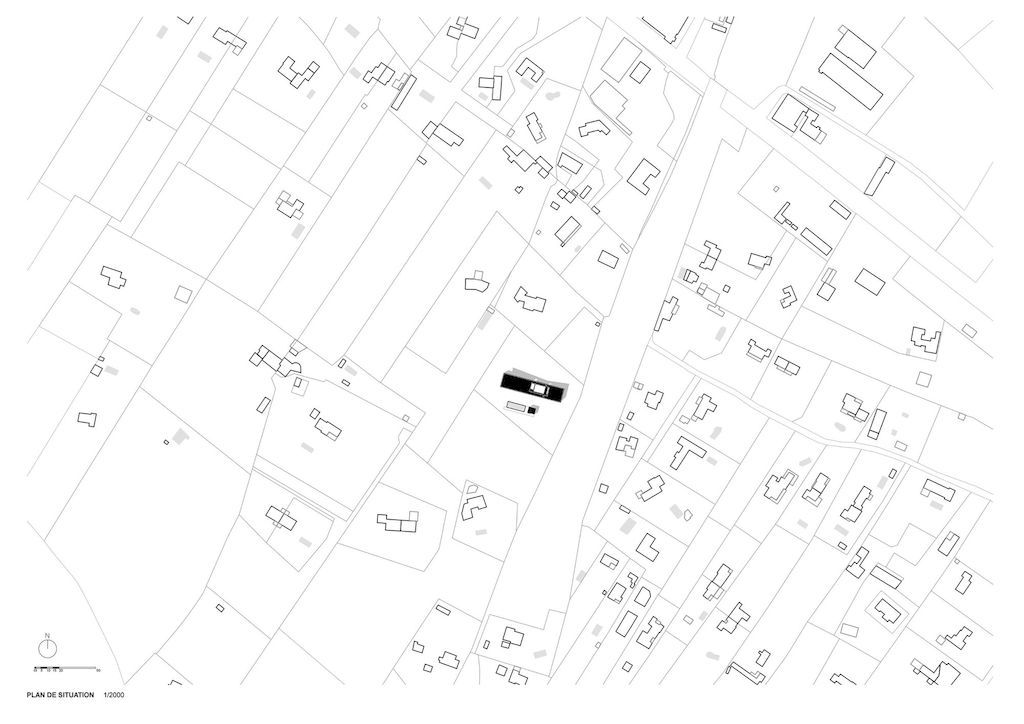
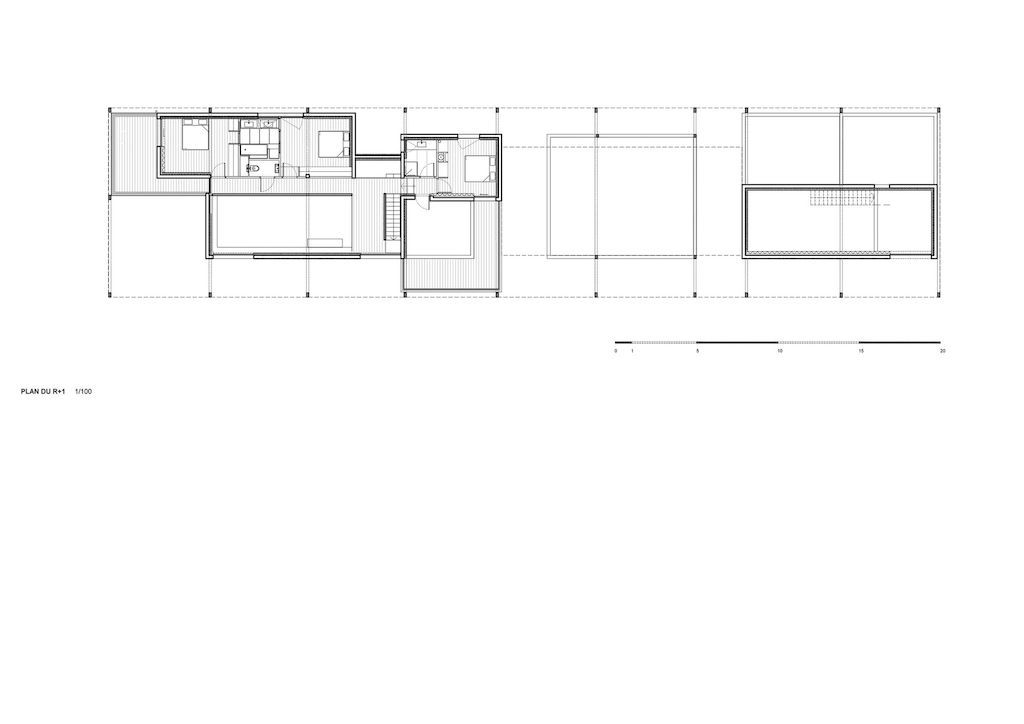
ADVERTISEMENT
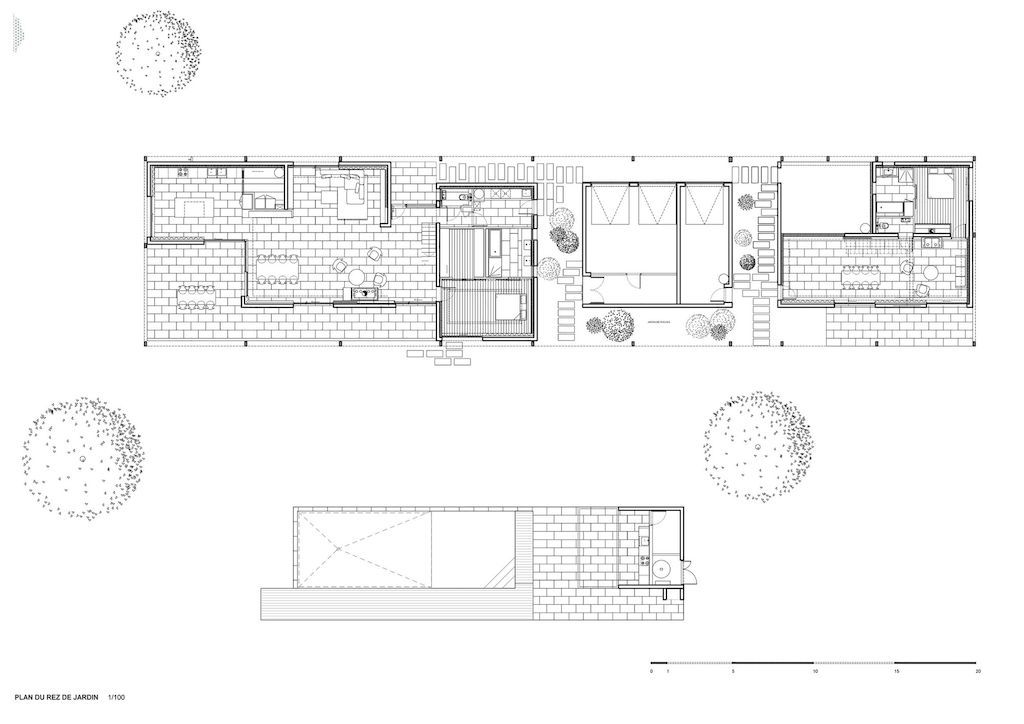
The Two dwellings in Aix-en-Provence House Gallery:
Text by the Architects: « A roof for two » This is a project of two individual houses grouped. A family from Aix – en – Provence living abroad but very attached to its mother land wanted to build two contemporary houses able to accommodate all or part of this family. Also, two independent houses responding to a versatility of uses. Partial occupation, partial or complete rent, permanent or seasonal, future extensions…
Photo credit: Sébastien Normand| Source: PAN Architecture
For more information about this project; please contact the Architecture firm :
– Add: 11 boulevard Longchamp, 13001 Marseille
– Tel: +33 (0)9 72 41 38 77
– Email: agence@panarchitecture.fr
More Projects here:
- LO House, Create Harmony of Nature by Dado Castello Branco Arquitetura
- Wonderful Home in Surrey with European Influences Sells for C$7,138,000
- Live Large in This Beautiful Farmland House in Langley That’s Asking C$5,399,000
- Estoril RM House with Fluid open Spaces by João Tiago Aguiar Arquitectos
- MC House, a Stunning Spacious Horizontal Block by Lopes da Costa
