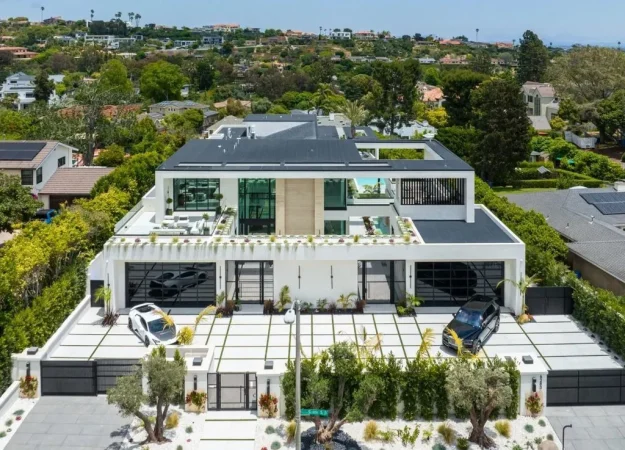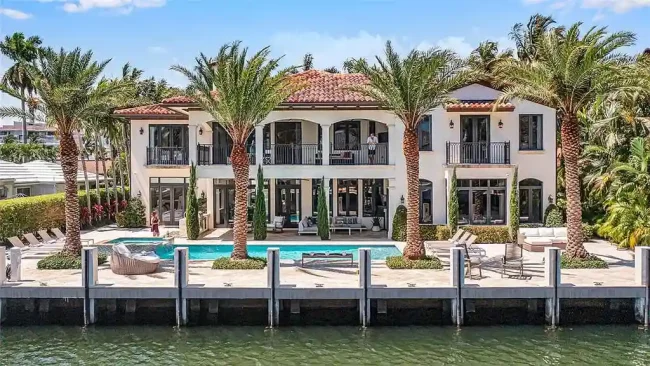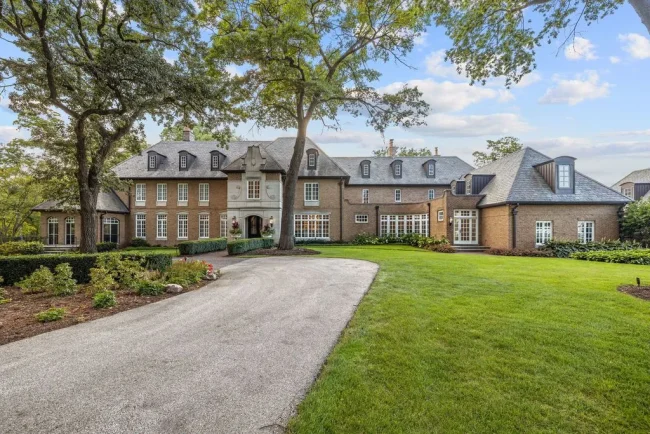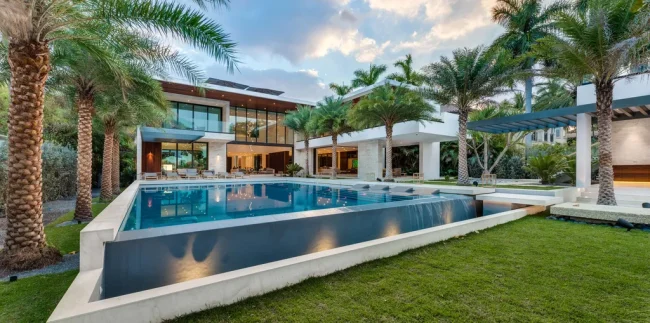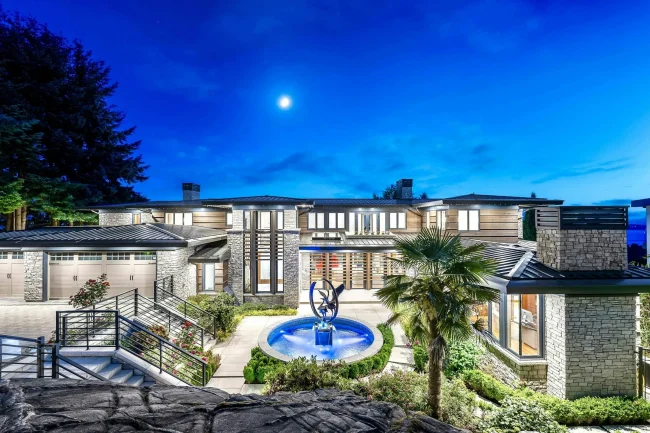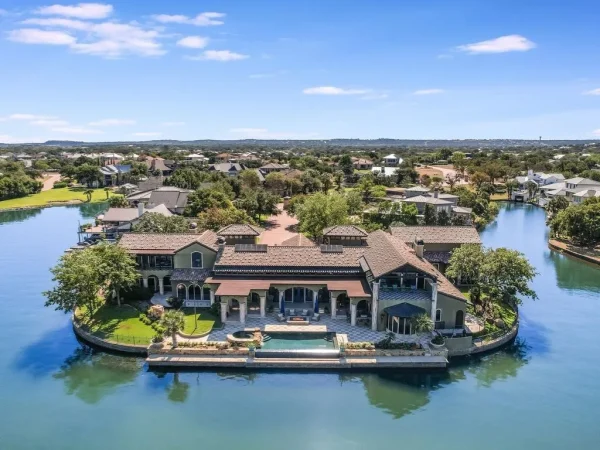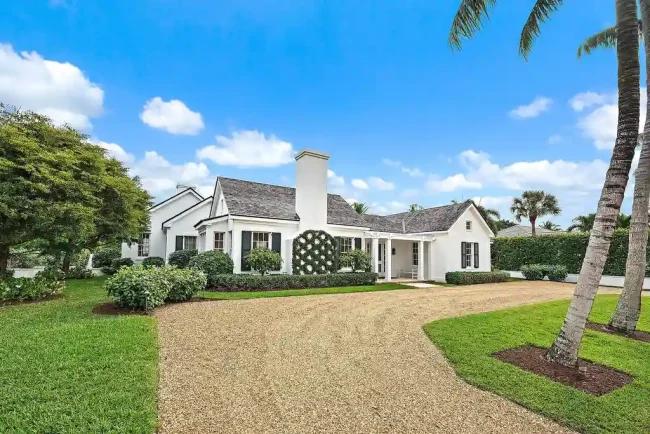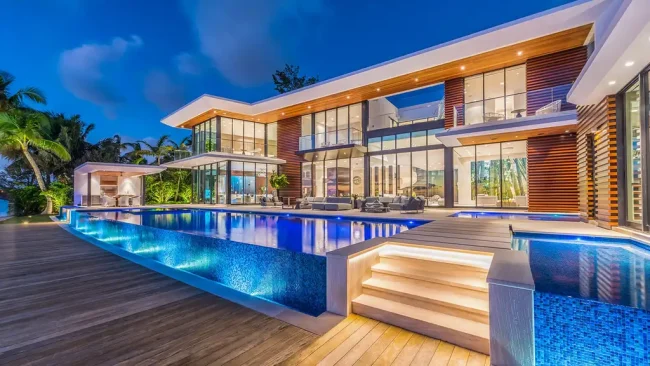Patio House, Modern House with Social Spaces by Renata Barbugli
Architecture Design of Patio House
Description About The Project
The Patio House, a creation by Renata Barbugli, embodies the essence of a family-oriented dwelling that revels in the joys of hospitality and celebration. Crafted with the utmost consideration for harmonious coexistence while safeguarding the privacy of intimate spaces, this modernist marvel is characterized by clean lines and a design philosophy that seamlessly blends comfort with functionality.
Its central focus is the social area, strategically positioned around a central patio, delivering an uncluttered aesthetic, neutral hues, and a cement finish. The infusion of wood and natural stones infuses warmth and serenity, lending an inviting ambiance essential for hosting.
A primary objective was to craft a shared area that not only exudes functionality but also embraces the garden, serving as the perfect backdrop for entertaining friends and family. This space seamlessly transitions into a comprehensive gourmet area, complete with a swimming pool and sauna. The generously sized kitchen island invites guests to gather and linger, adding to the convivial atmosphere. From the project’s conceptualization to its successful realization, Renata Barbugli intimately involved, ensuring that the house embodies the family’s vision of an ideal home for gathering and celebration.
The Architecture Design Project Information:
- Project Name: Patio House
- Location: Quinta das Laranjeiras, Brazil
- Project Year: 2022
- Area: 514 m²
- Designed by: Renata Barbugli
The Patio House Gallery:

From the project’s inception, the architects meticulously accounted for the land’s characteristics and the imperative of ensuring abundant natural lighting throughout the day. Balconies in shared spaces contribute to thermal comfort, creating an ideal environment for residents.




The wide facade makes good use of the land topography, presenting a balance that brings up the house from the ground, creating lightness to the volumetry. A Corten steel brise filters the morning sun and creates more privacy for the TV room.











































Text by the Architects: A house made for a family that likes receiving and celebrating.
Therefore, it was designed around the practice of coexistence, while still ensuring the privacy of the most intimate areas.
Photo credit: Favaro Jr. | Source: Renata Barbugli
For more information about this project; please contact the Architecture firm :
– Add: R. Carlos Gomes, 2423 – Centro, Araraquara – SP, 14801-340, Brazil
– Tel: +55 16 3335-9424
– Email: rebarbugli@gmail.com
More Projects in Brazil here:
- Patio House with Architectural Innovation by Caio Persighini Arquitetura
- 01 TVN House, Disguised among the Vegetation Saraiva e Associados
- House of the Circular Terraces, nestled in tranquil valley by Denis Joelsons
- Alagado House in Brazil blends in with nature by Michel Macedo Arquitetos
- FA House Blend of Functionality and Warmth Design by Rocco Arquitetos







