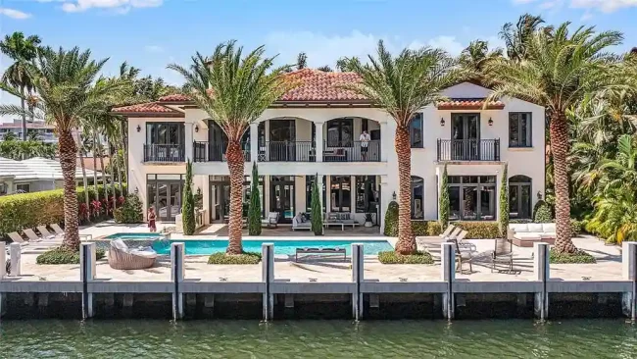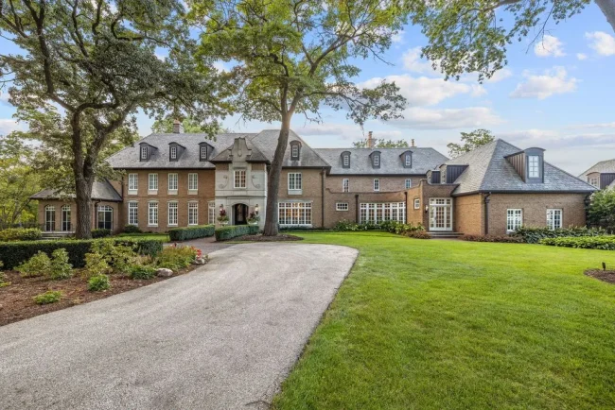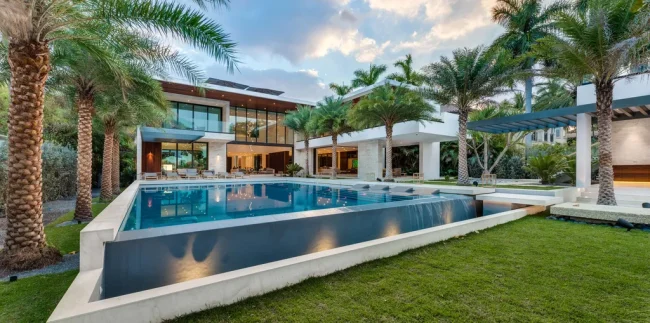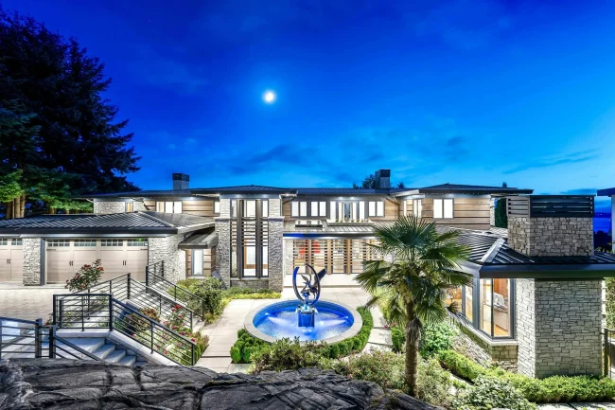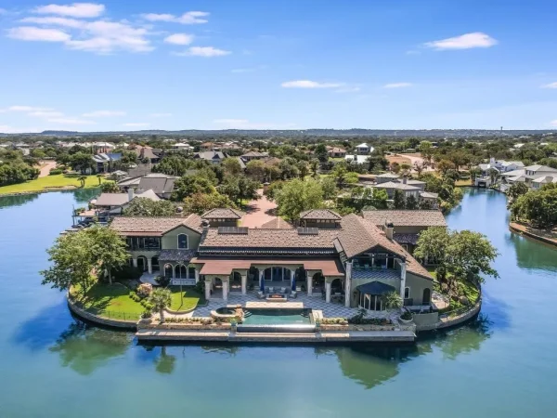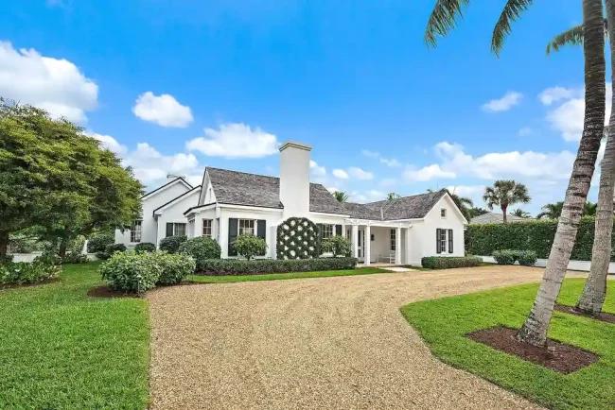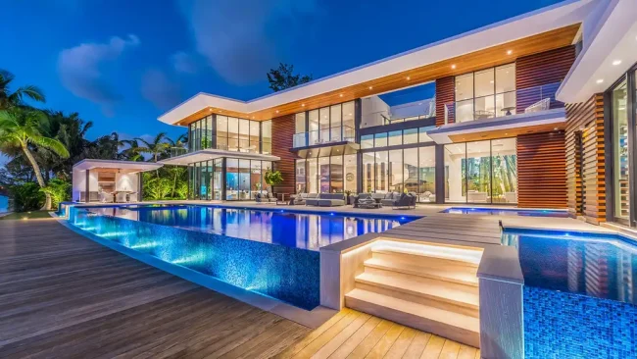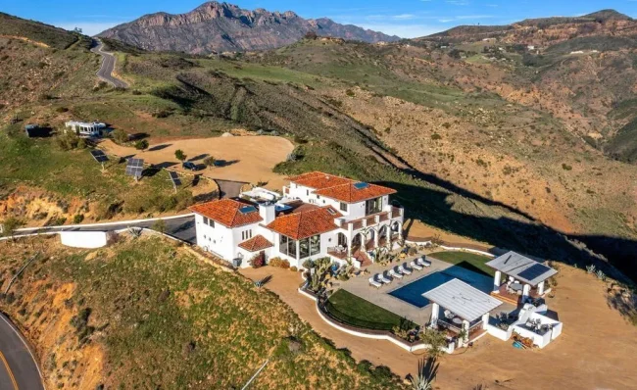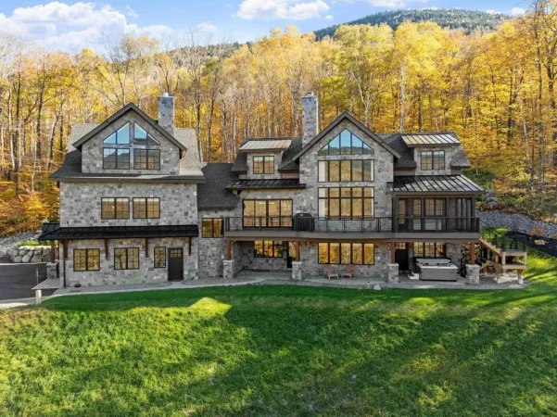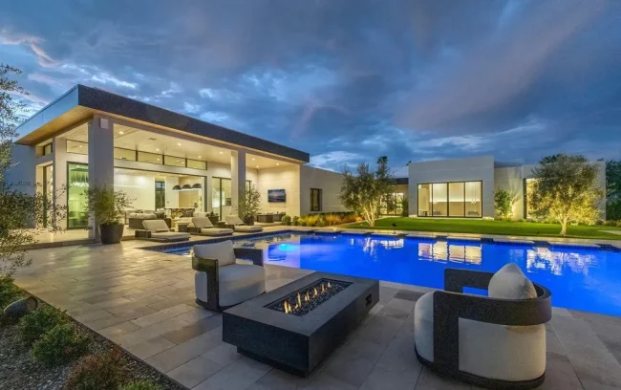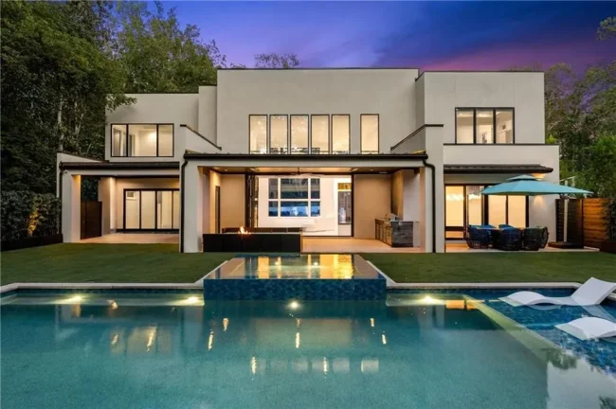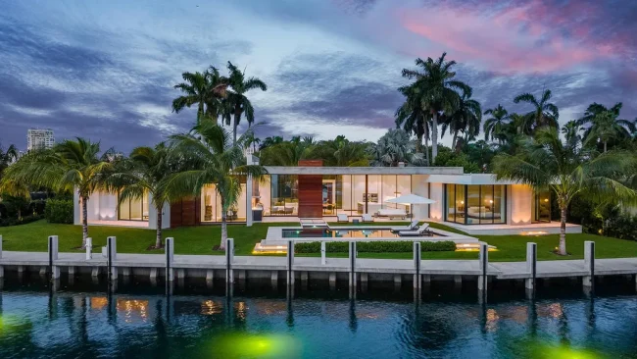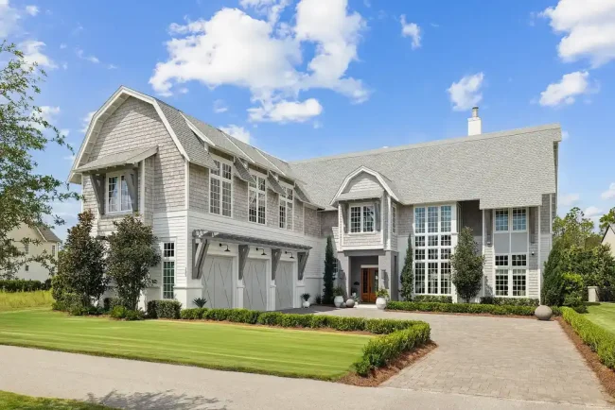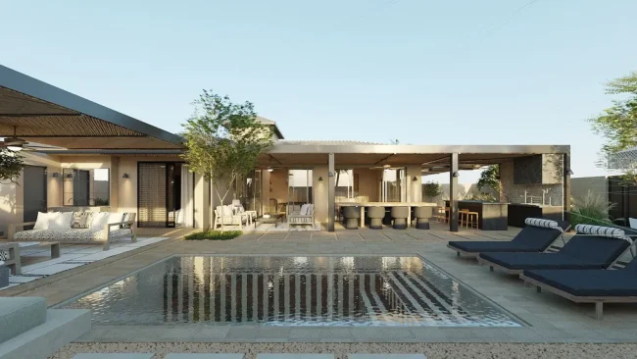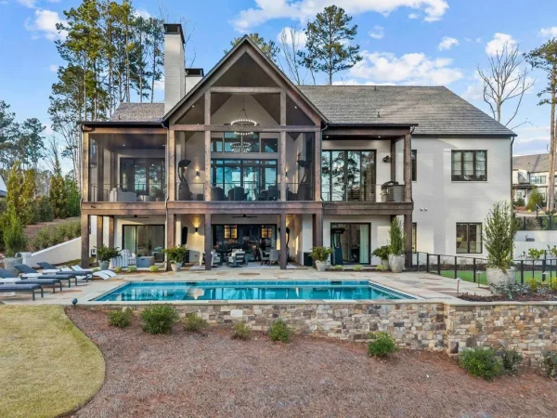LC House with Contemporary Design by Caracho Arquitetos
Architecture Design of LC House
Description About The Project
LC House, nestled on a corner lot in Lençóis Paulista – SP, this exceptional residence stands as a testament to contemporary design and thoughtful functionality. The house is strategically positioned on a slight slope, influencing the design of the accesses and creating a dynamic layout organized into three distinct blocks: the garage, the social sector, and the private sector.
At the lowest level of the terrain, the garage not only serves as a shelter for cars and motorcycles but also reflects the resident’s passion for collecting and motocross. Its distinctive design, adorned with rubber walls, transforms the space into a workshop and gym, showcasing a harmonious blend of utility and style. Artificial and natural lighting resources are ingeniously incorporated, with the two-level displacement of the ceiling extending to other areas of the house.
An internal ramp seamlessly connects the garage to the social hall, acting as the nexus between the different blocks and the street. The private block, housing bedrooms and an intimate space opening up to a playroom, faces the garden and is protected by a substantial eave. This architectural element allows for the use of wood, accommodating windows that cover the entire block.
This residence not only showcases a meticulous blend of aesthetics and functionality but also embraces its surroundings, creating a dynamic living space that seamlessly merges indoor and outdoor living.
The Architecture Design Project Information:
- Project Name: LC House
- Location: Lençóis Paulista, Brazil
- Project Year: 2021
- Area: 400 m²
- Designed by: Caracho Arquitetos



Glass walls on either side retract completely within the masonry, integrating the interior with the exterior. On one side, they open to a garden facing the street, while on the other side, they connect with the gourmet area, sitting area, pool, and the central garden, providing a flexible configuration to suit various needs.


The social sector, a vibrant hub of activity, encompasses the living room, guest bathroom, dining room, and kitchen in a harmonious open space.















The LC House Gallery:




















Text by the Architects: The house is located in Lençóis Paulista – SP, on a corner lot with a slight slope that influenced the design of the accesses to the residence. The layout is organized into three blocks: the garage, the social sector, and the private sector. The garage is positioned at the lowest level of the terrain. Besides serving as a shelter for cars and motorcycles, it has a distinctive design that reflects the fact that the resident is a collector and has motocross as a hobby. The space also functions as a workshop and gym.
Photo credit: Daniel Santo | Source: Caracho Arquitetos
For more information about this project; please contact the Architecture firm :
– Add: R. Severino Lins, 2-28 – Vila Aviação, Bauru – SP, 17018-600, Brazil
– Tel: +55 14 3226-2519
– Email: contato@carachoarquitetos.com
More Projects in Brazil here:
- Casa do Olhar by Tati Tavares + Alex Dalcin Arquitetura
- MCZ House Embraces Nature by NIU Arquitetura e Construção
- HPZ House in Brazil, A Sustainable Haven by Magarão + Lindenberg Arq
- Terras House with Visual and Spatial Integration by Taguá Arquitetura
- Patio House with Architectural Innovation by Caio Persighini Arquitetura

