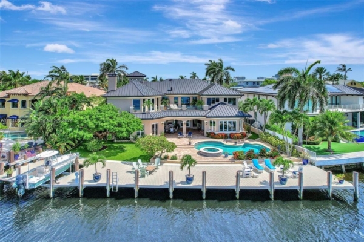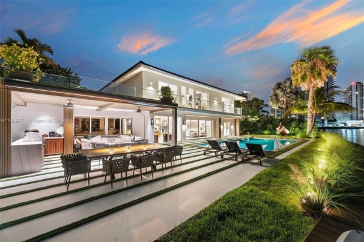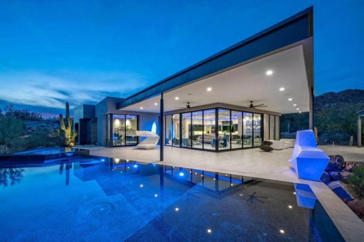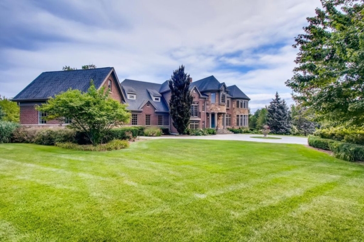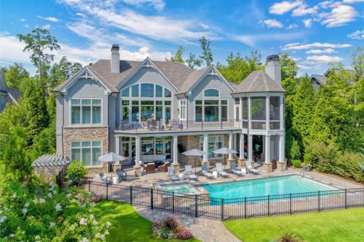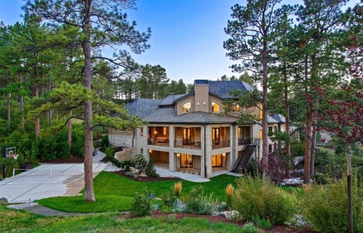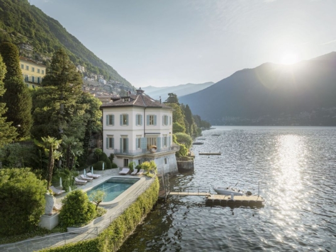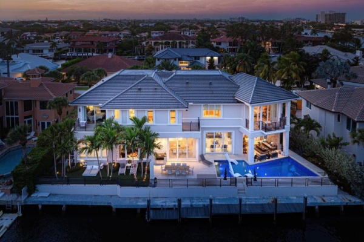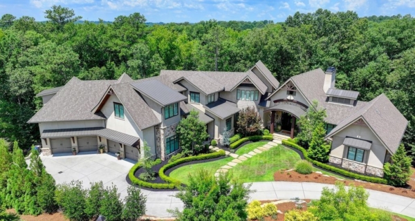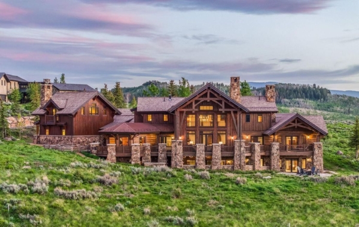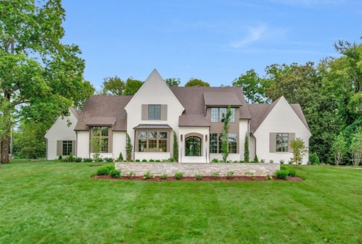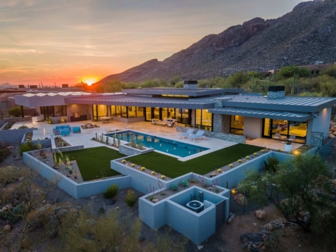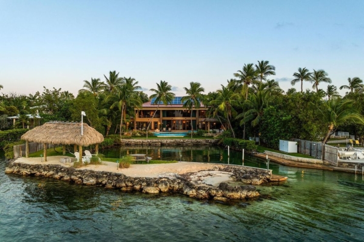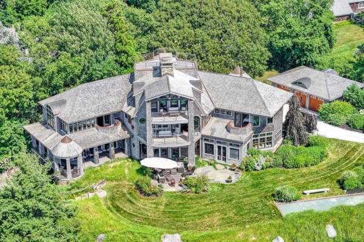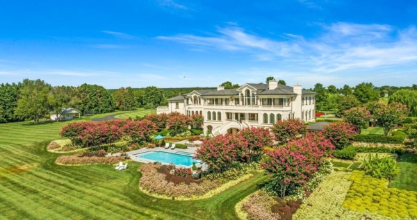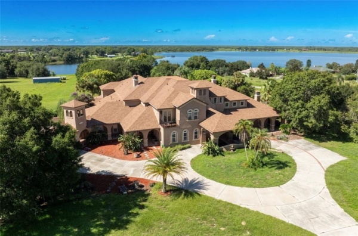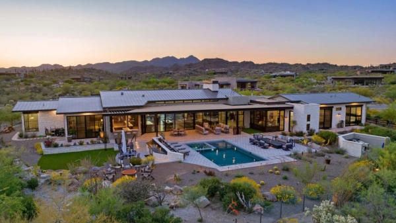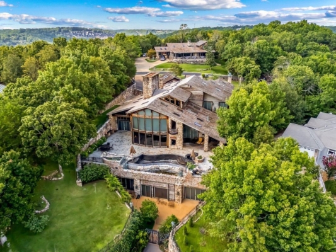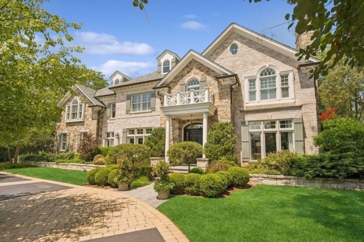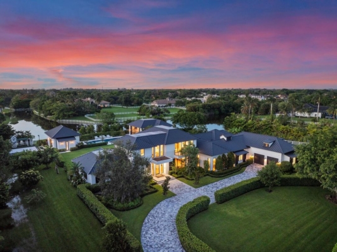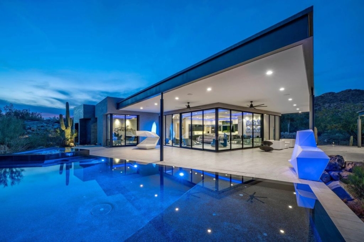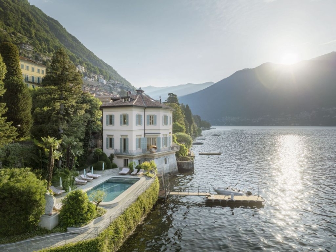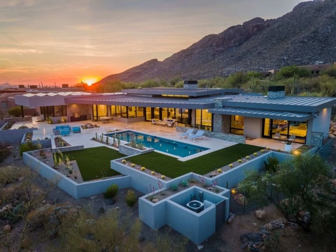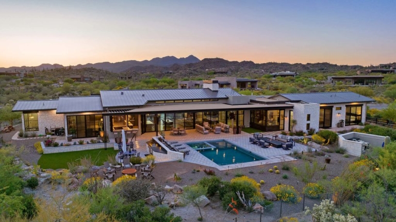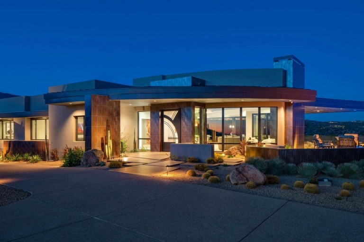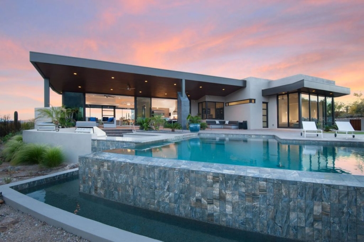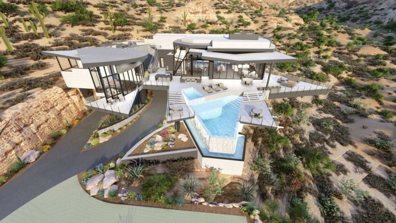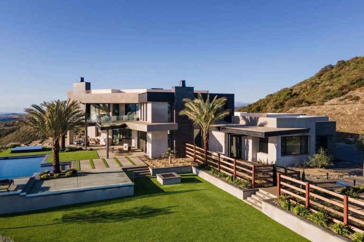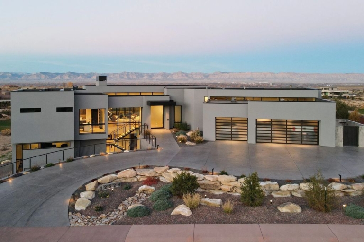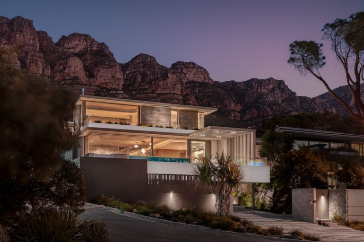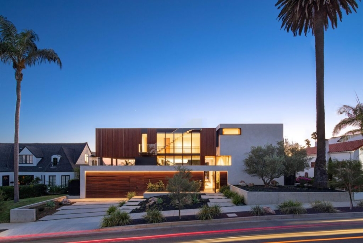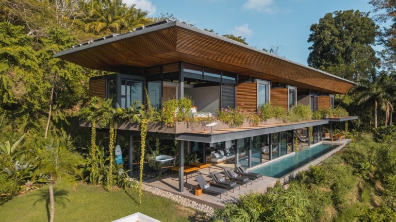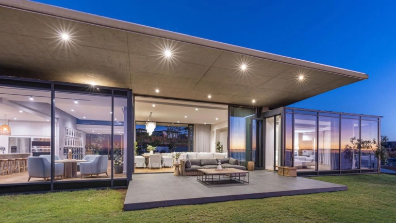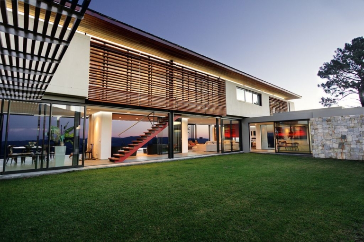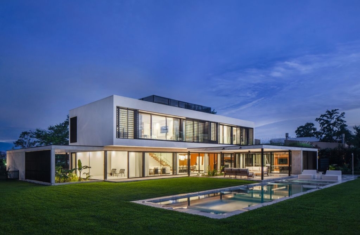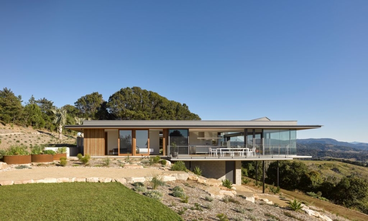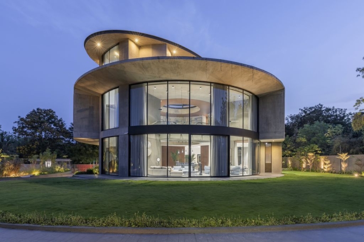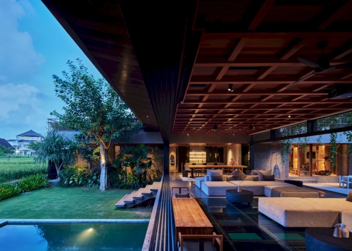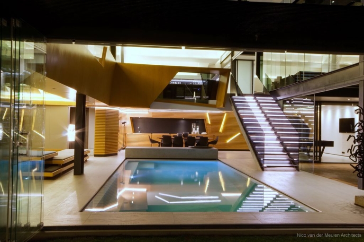ADVERTISEMENT
Contents
Architecture Design of HPZ House
Description About The Project
HPZ House designed by Magarão + Lindenberg Arq, emerges as a haven conceived during the pandemic, designed to offer refuge, connection with the outdoors, and a welcoming space for family and friends. Balancing spaciousness with coziness, this five-suite residence prioritizes leisure and communal areas.
The architectural journey begins with sustainability at its core, choosing Glulam (glued laminated timber) as the primary construction material for its renewability and eco-friendly production. This industrialized approach minimizes waste, water consumption, and energy usage. The construction minimizes concrete use, employing Wall Panels supported by Glulam beams for the bedroom floor and upper balcony, adorned with Peroba Mica wood flooring and SkyGarden gardens.
In harmony with nature, large glass openings invite the greenery inside, while eaves and balconies minimize thermal impact, reducing reliance on air conditioning. The interior reflects a neutral palette, featuring Italian porcelain tiles and Peroba Mica wood ceilings, creating visual continuity. A suspended fireplace, Muiracatiara wood slats with Shou Sugi Ban treatment, and contemporary Brazilian design furniture add sophistication and comfort.
HPZ House is a testament to architectural ingenuity, seamlessly blend sustainable practices with aesthetic elegance, offer a retreat where nature and design coalesce.
The Architecture Design Project Information:
- Project Name: HPZ House
- Location: Brazil
- Project Year: 2023
- Area: 1100 m²
- Designed by: Magarão + Lindenberg Arq
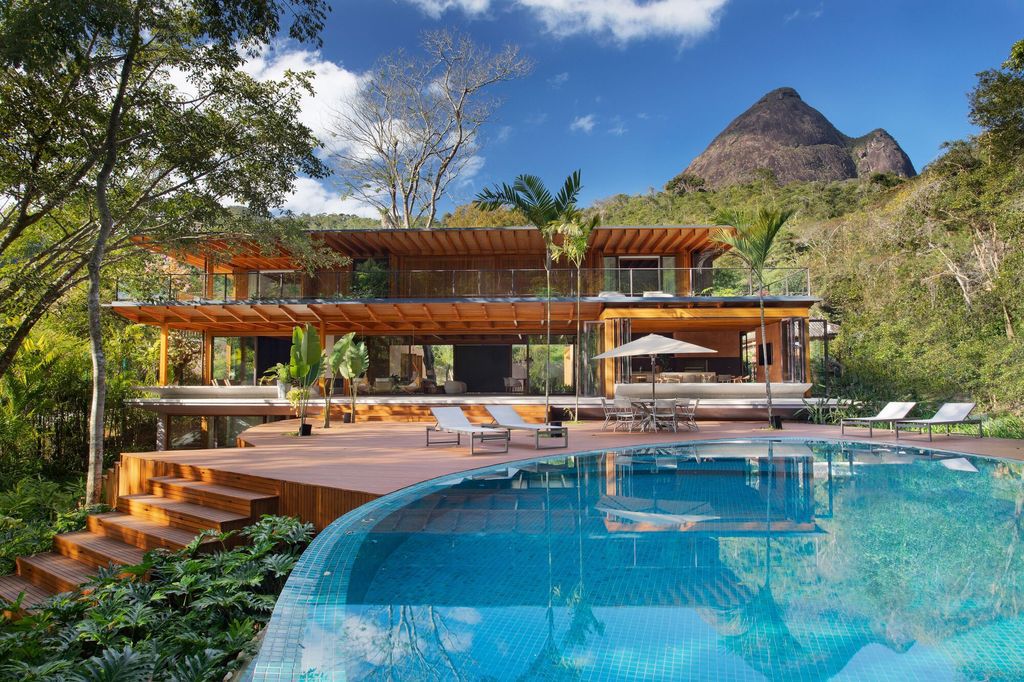
the sauna and hot tub on a level below the ground floor, taking advantage of the natural slope of the land, and created a large suspended deck next to the pool, eliminating the need for fillings and retain walls.
ADVERTISEMENT
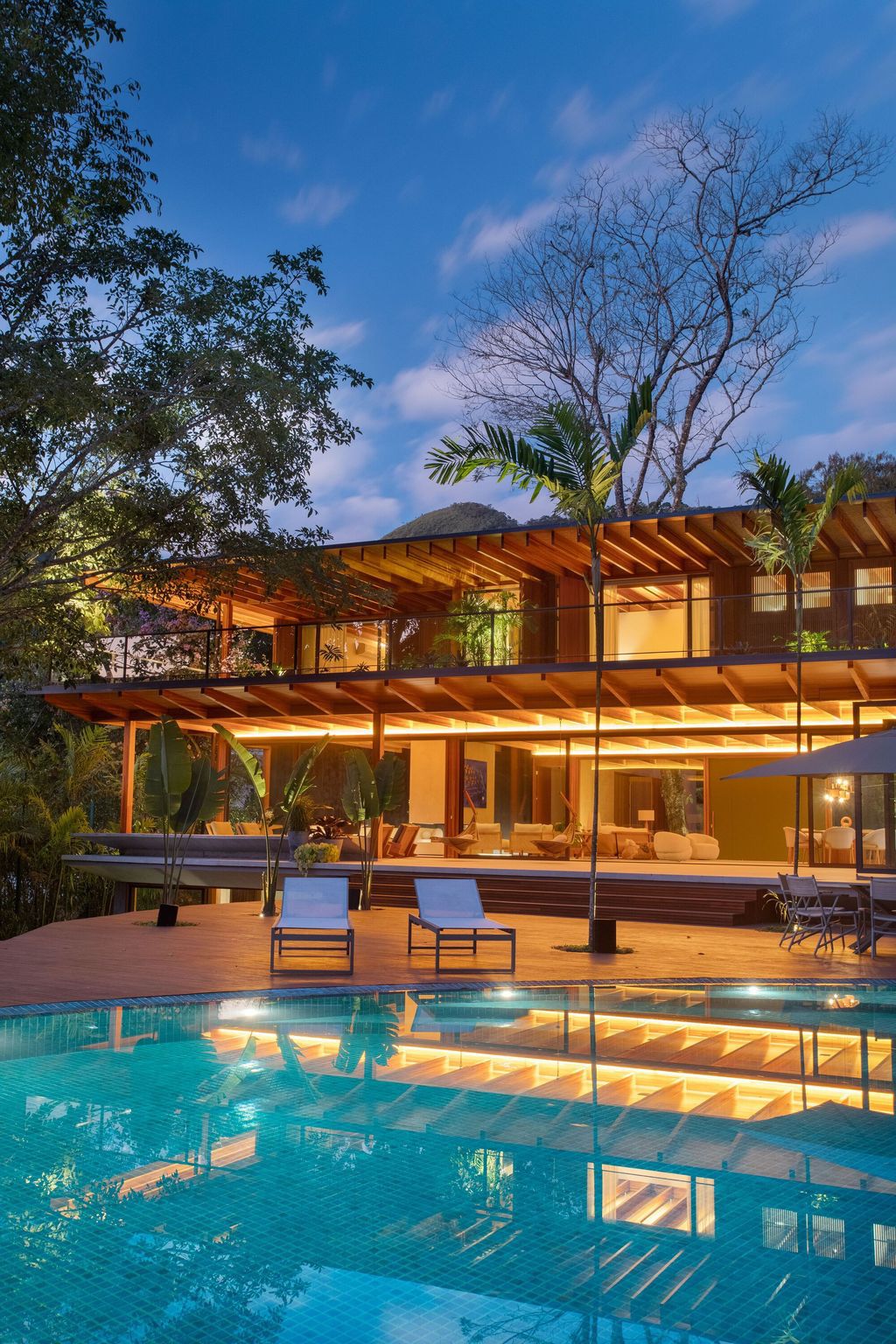
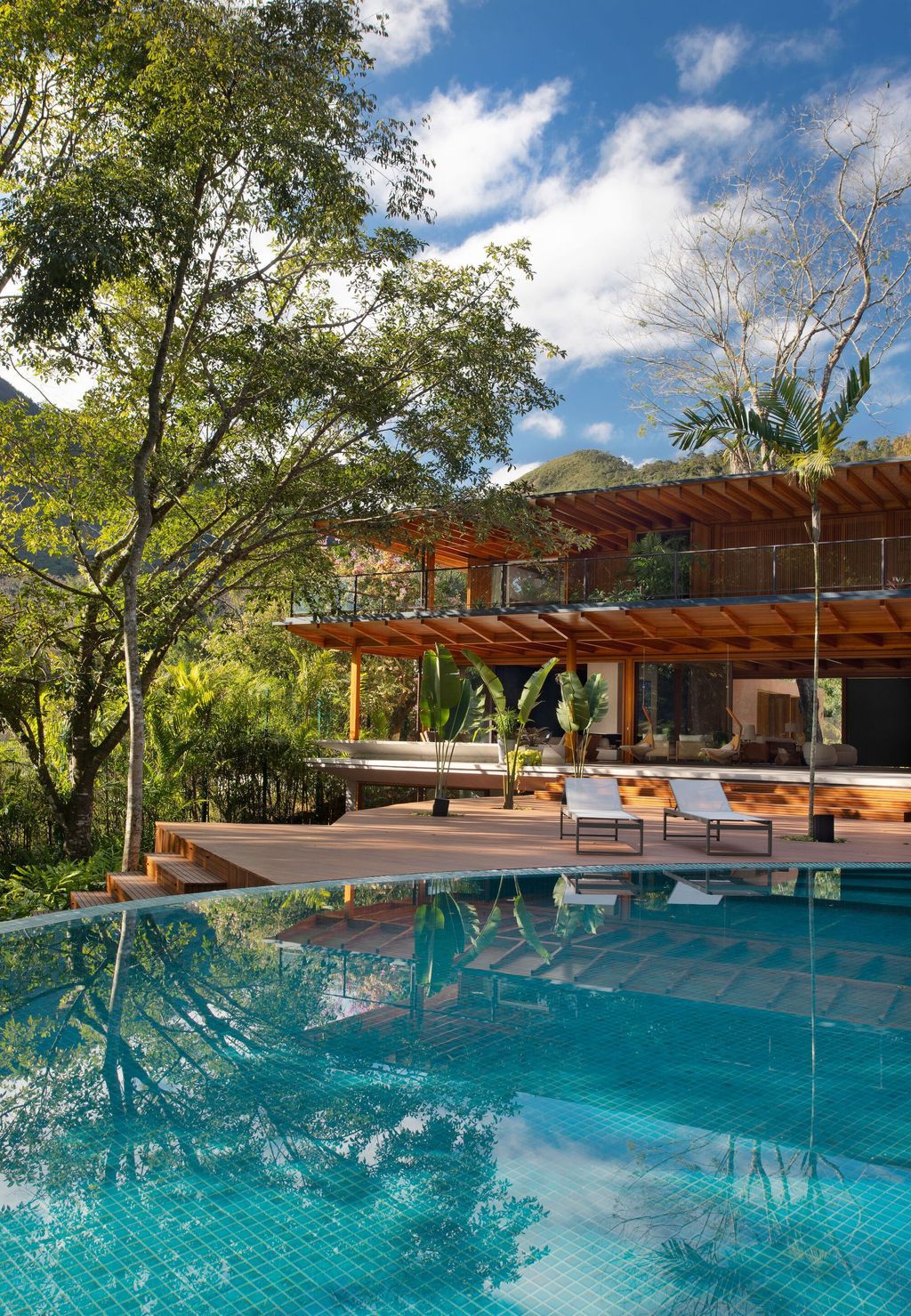
ADVERTISEMENT
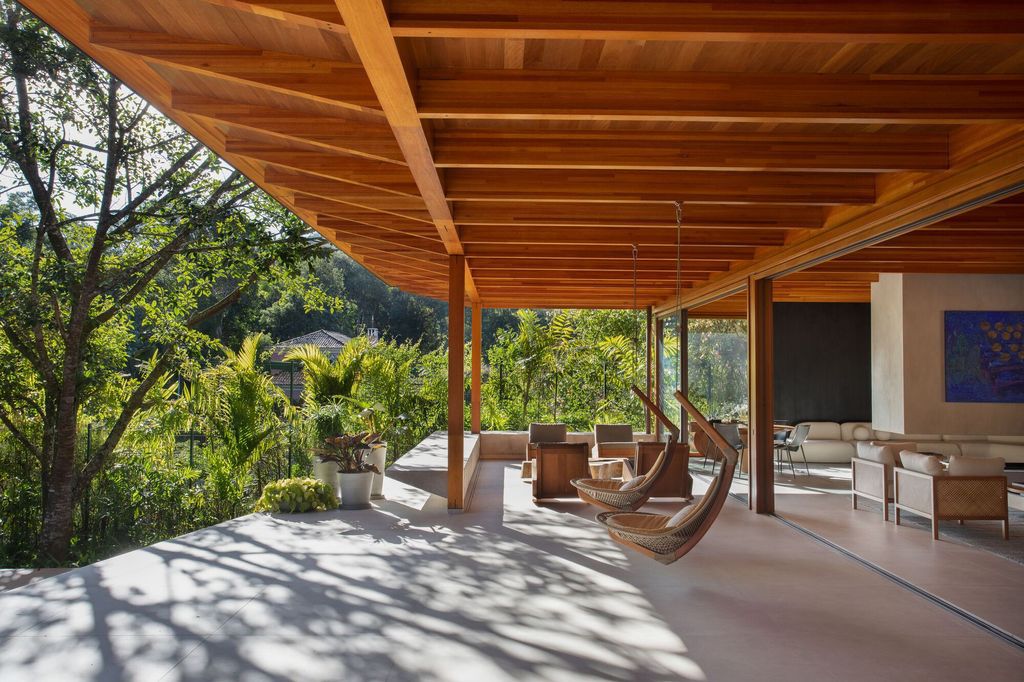
Large eaves and spacious balconies help minimize thermal incidence, reducing the need for air conditioning.
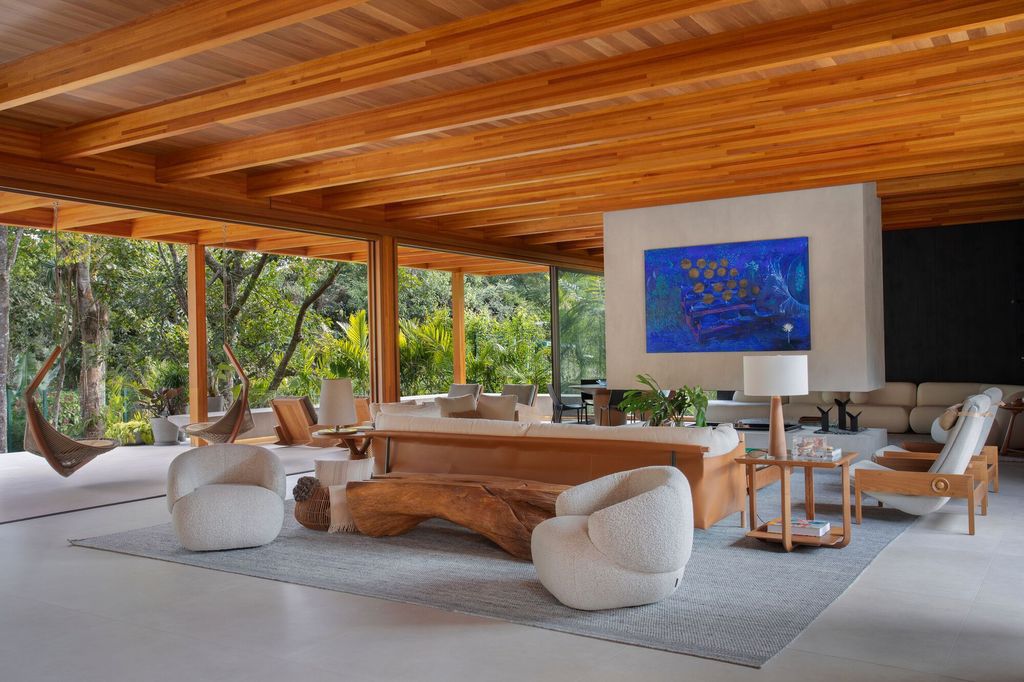
ADVERTISEMENT
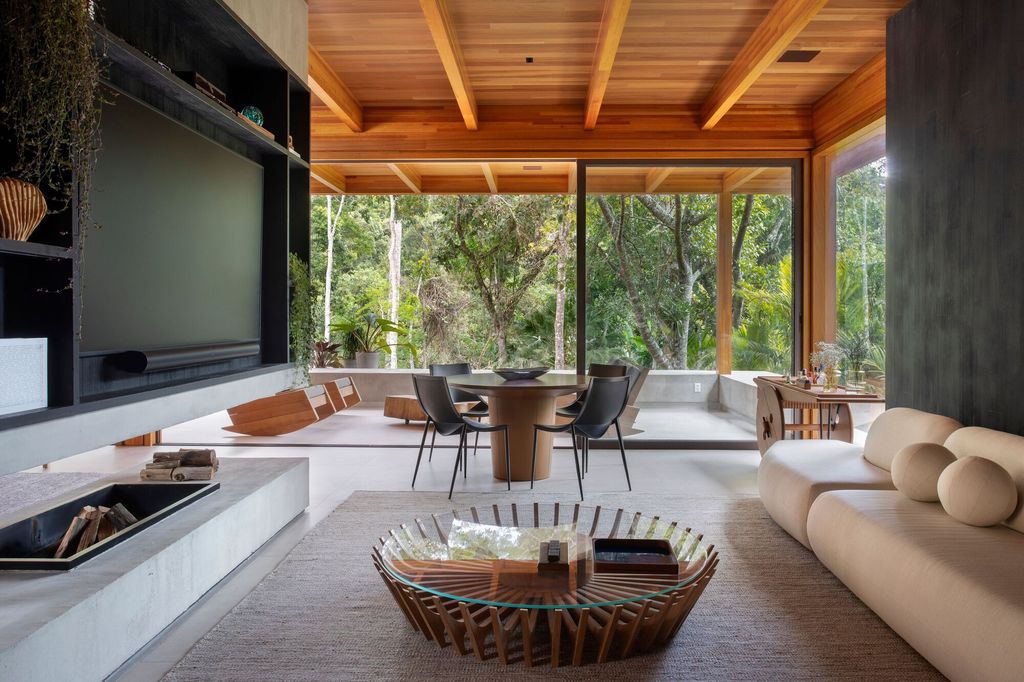
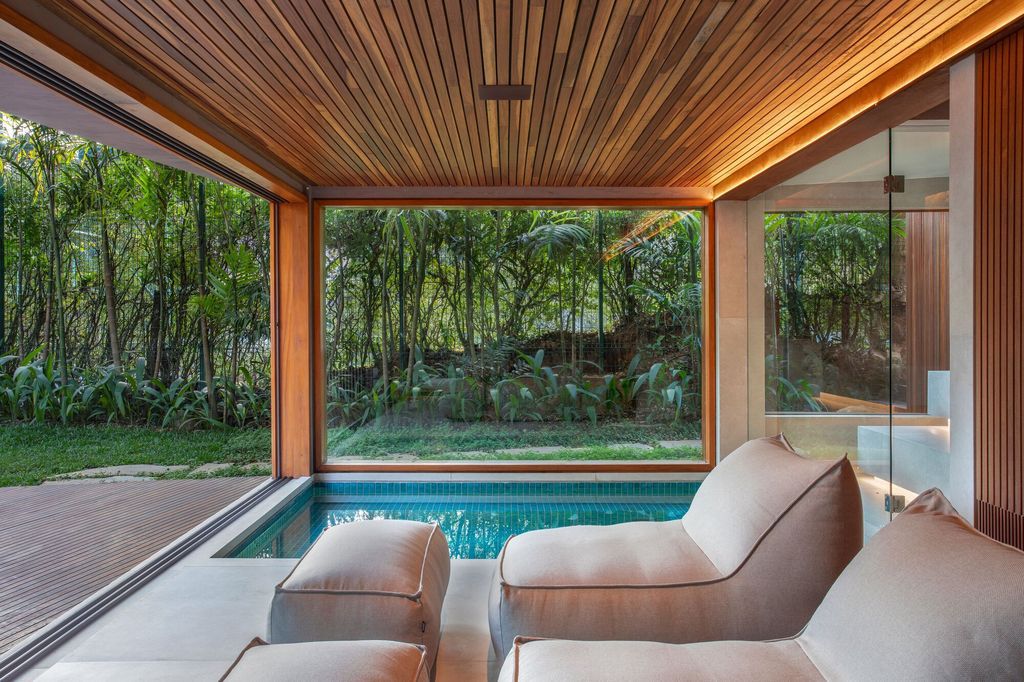
ADVERTISEMENT
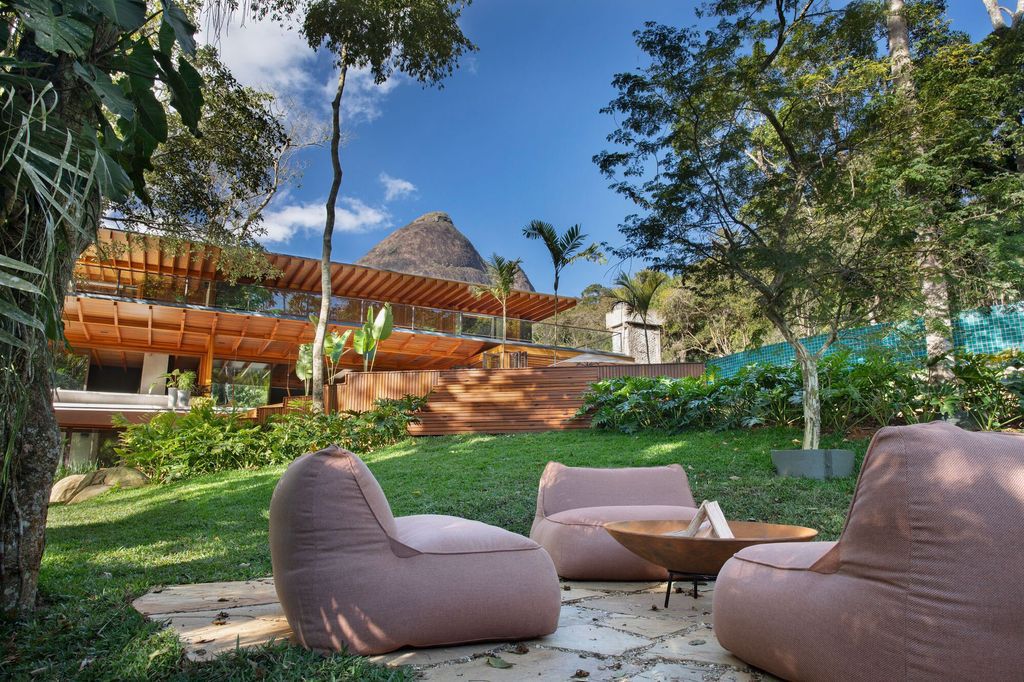
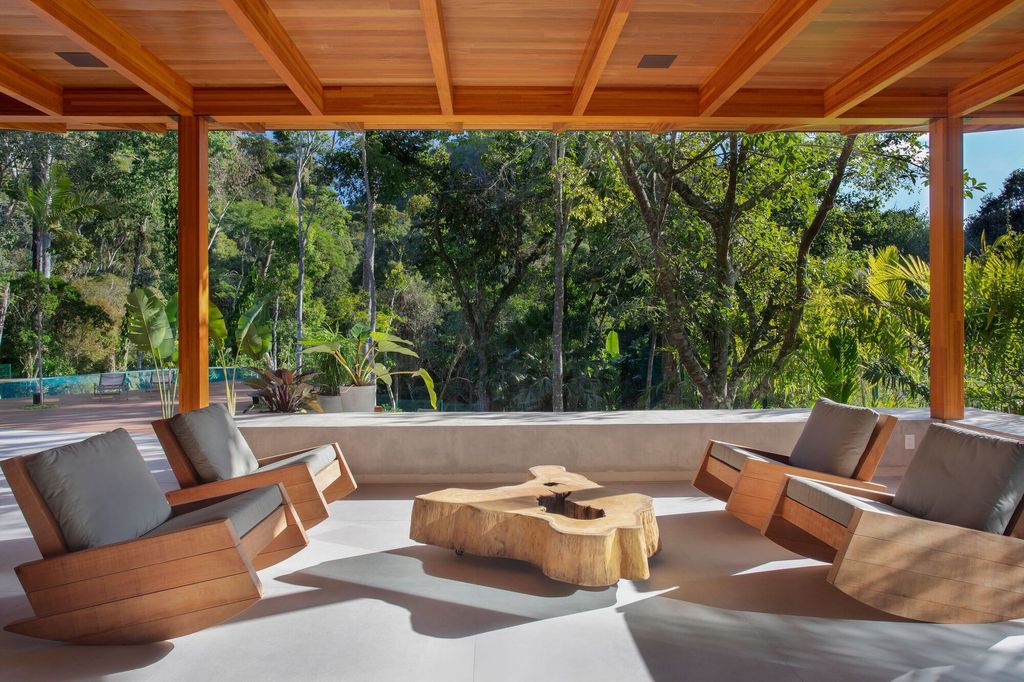
ADVERTISEMENT
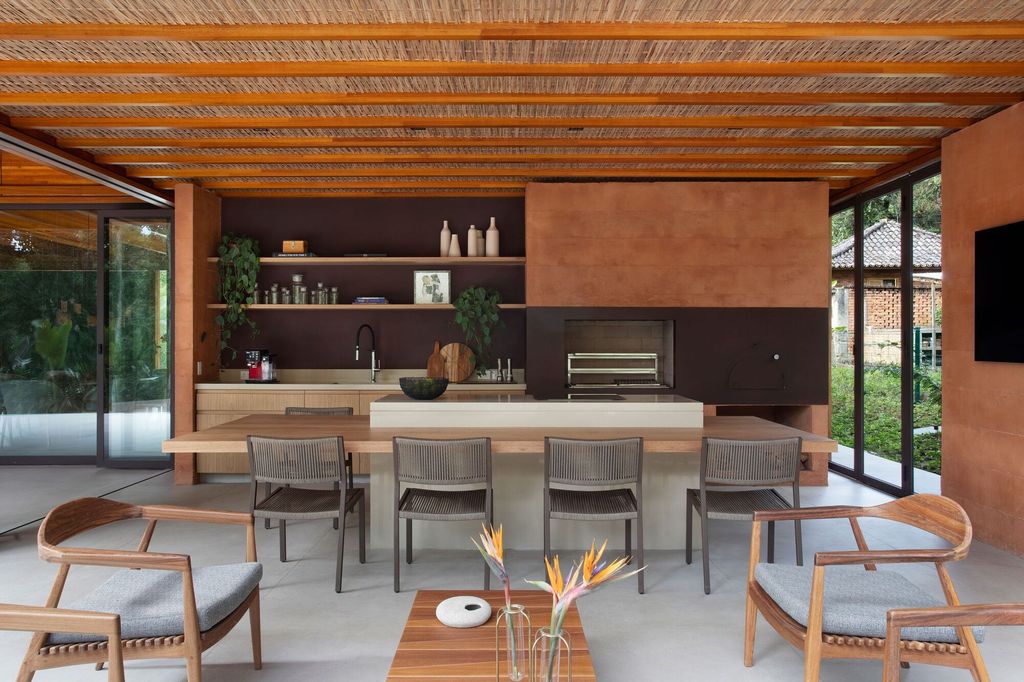
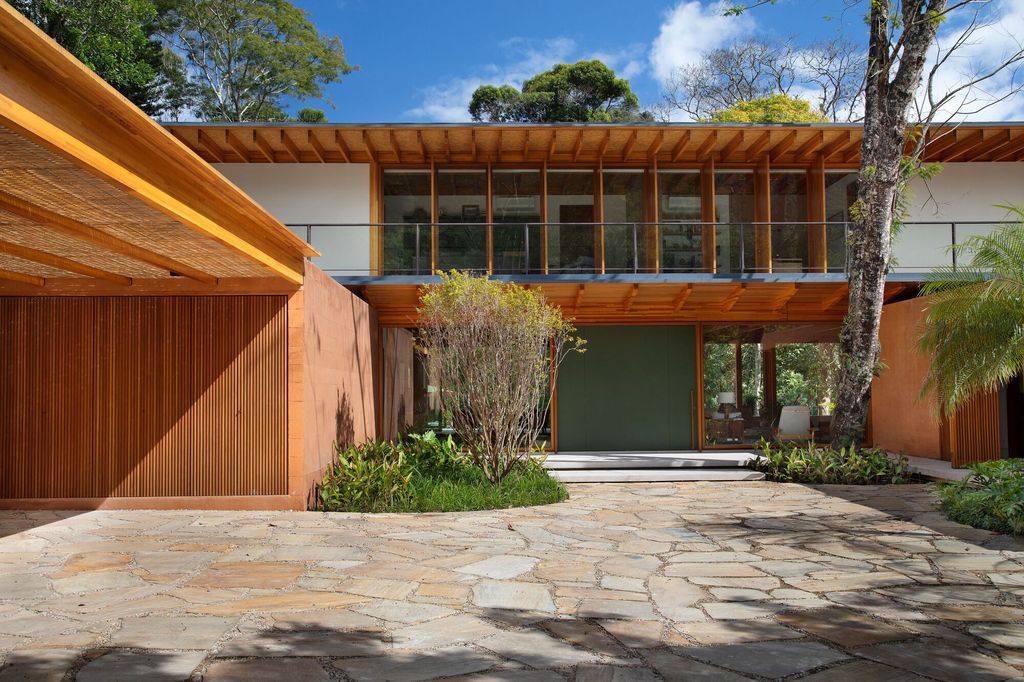
ADVERTISEMENT
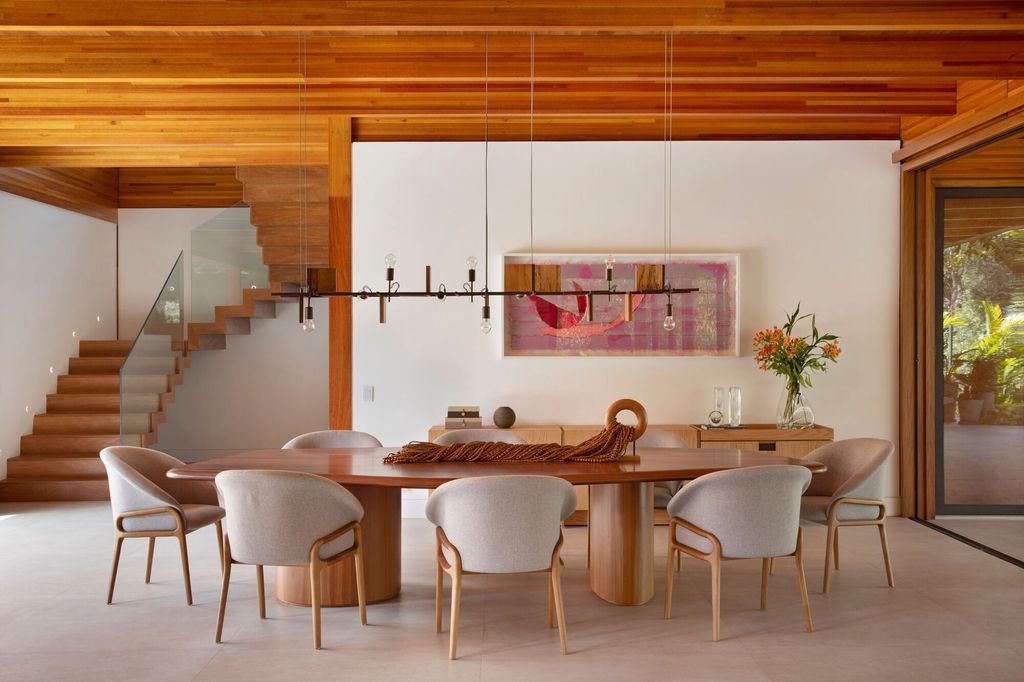
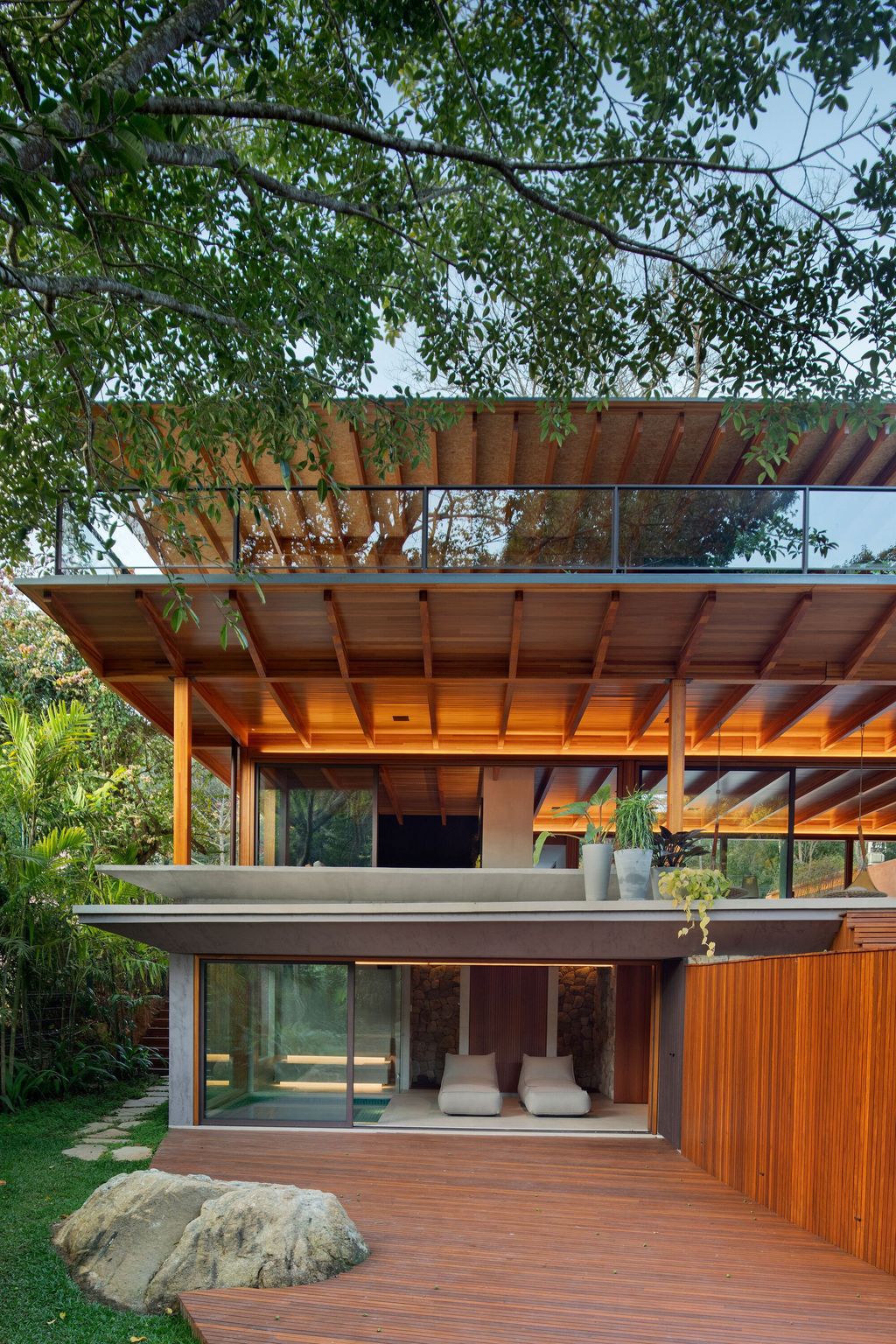
ADVERTISEMENT
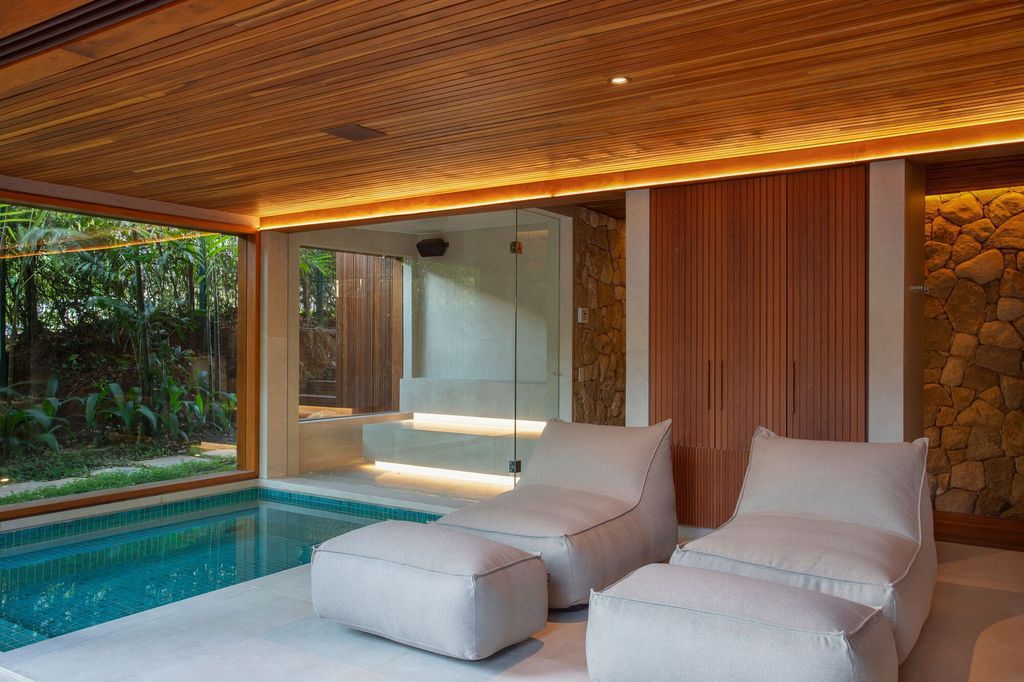
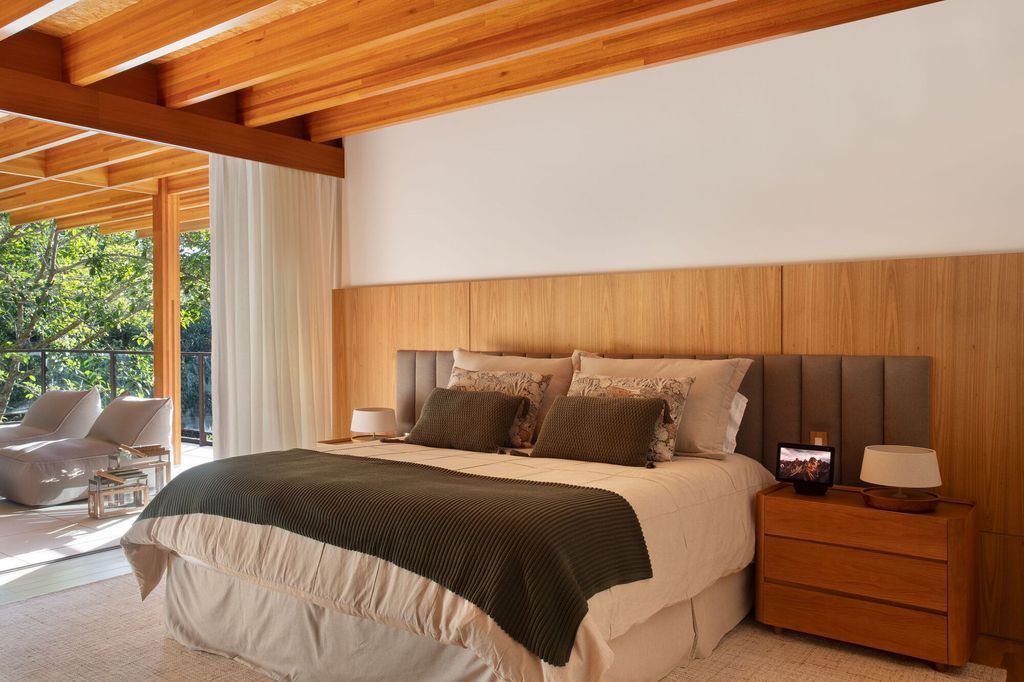
OSB panels grace the exposed roof of the bedrooms, supported by MLC beams, creating generous eaves that enhance thermal comfort.
ADVERTISEMENT
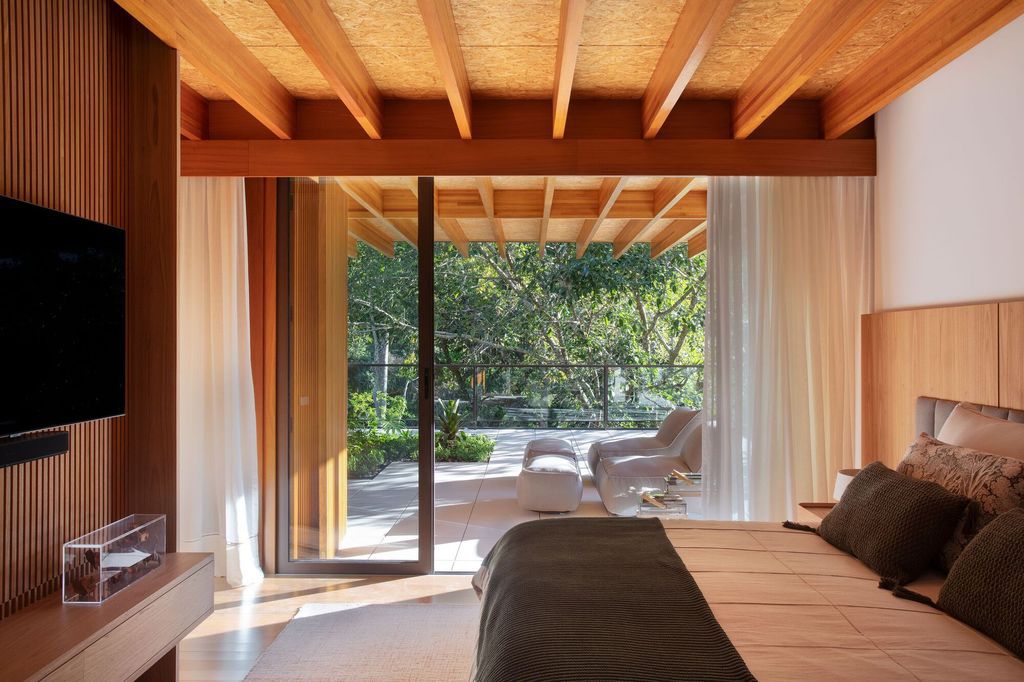
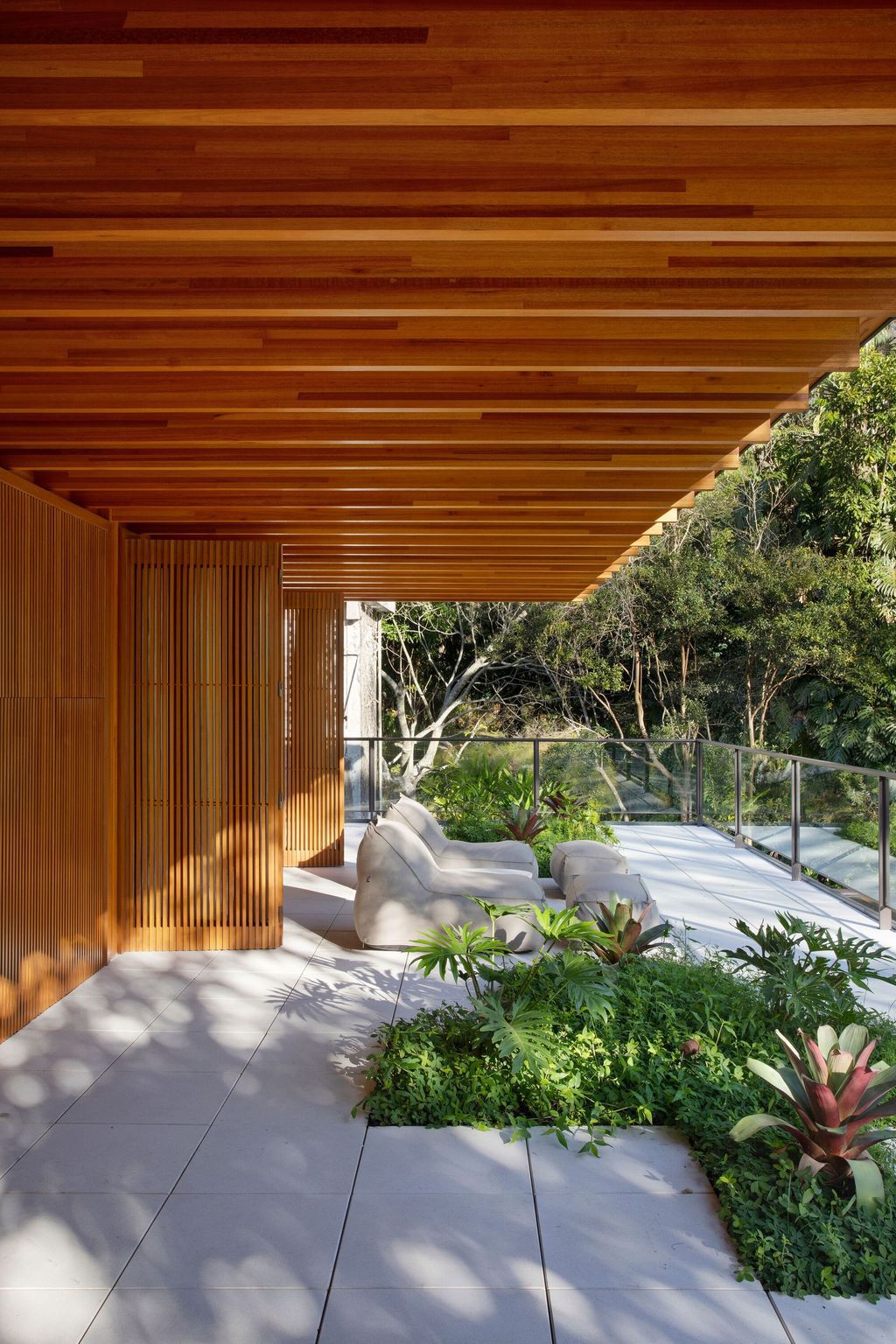
ADVERTISEMENT
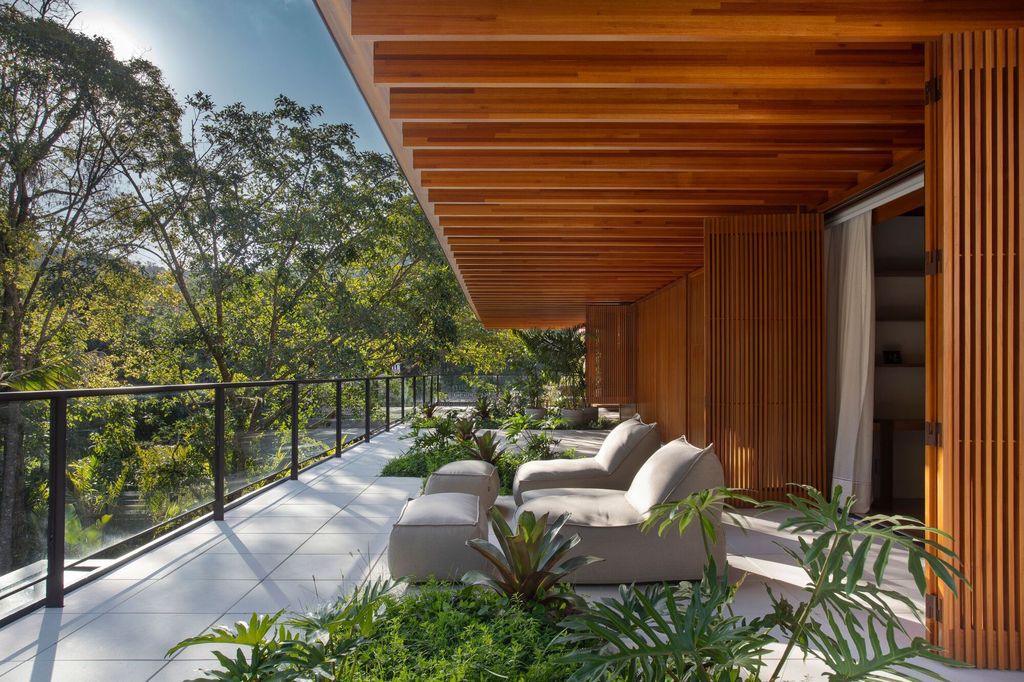
The HPZ House Gallery:

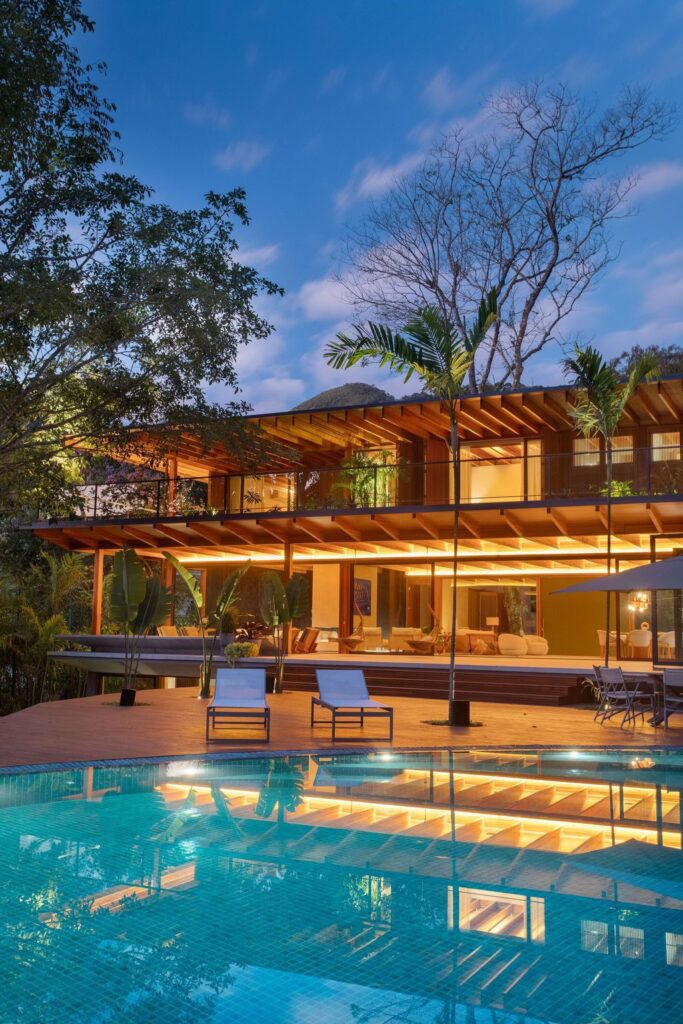
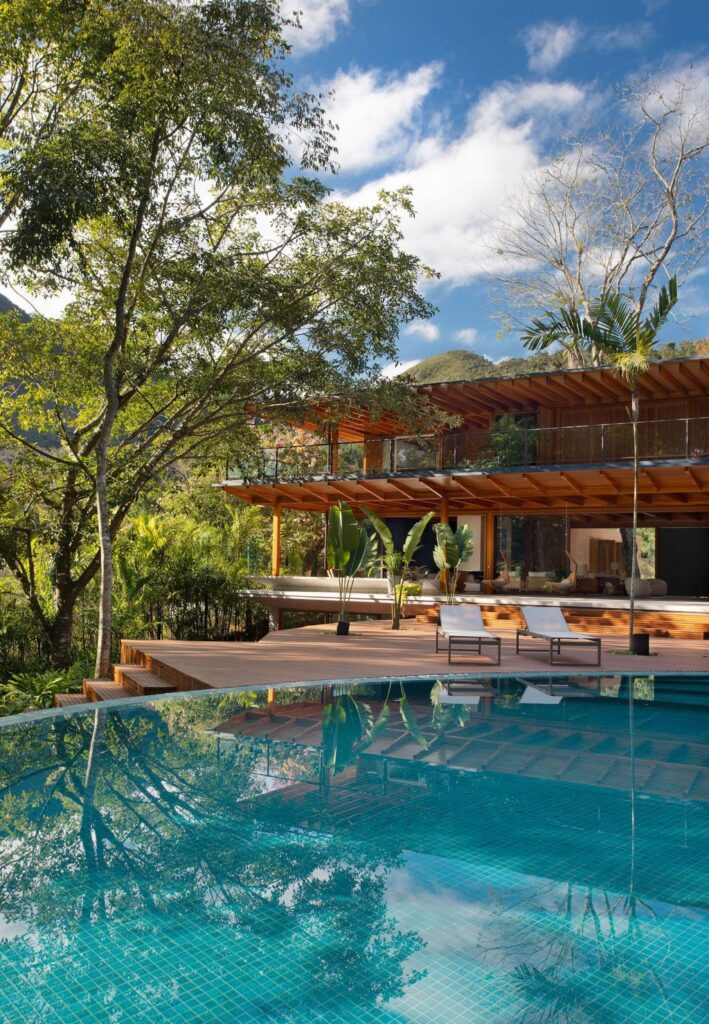









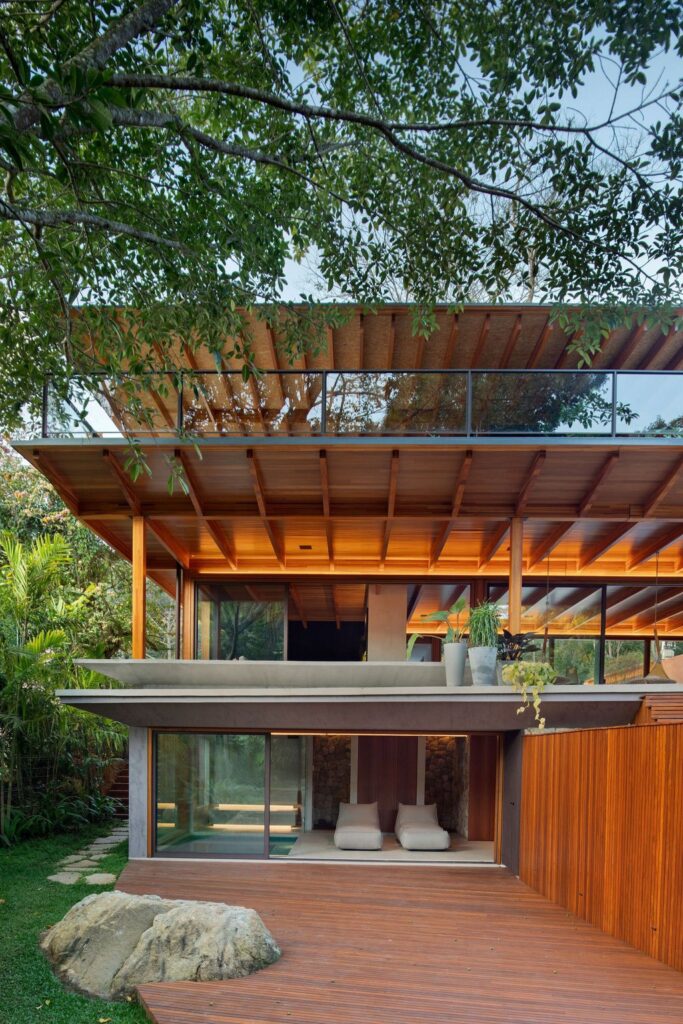



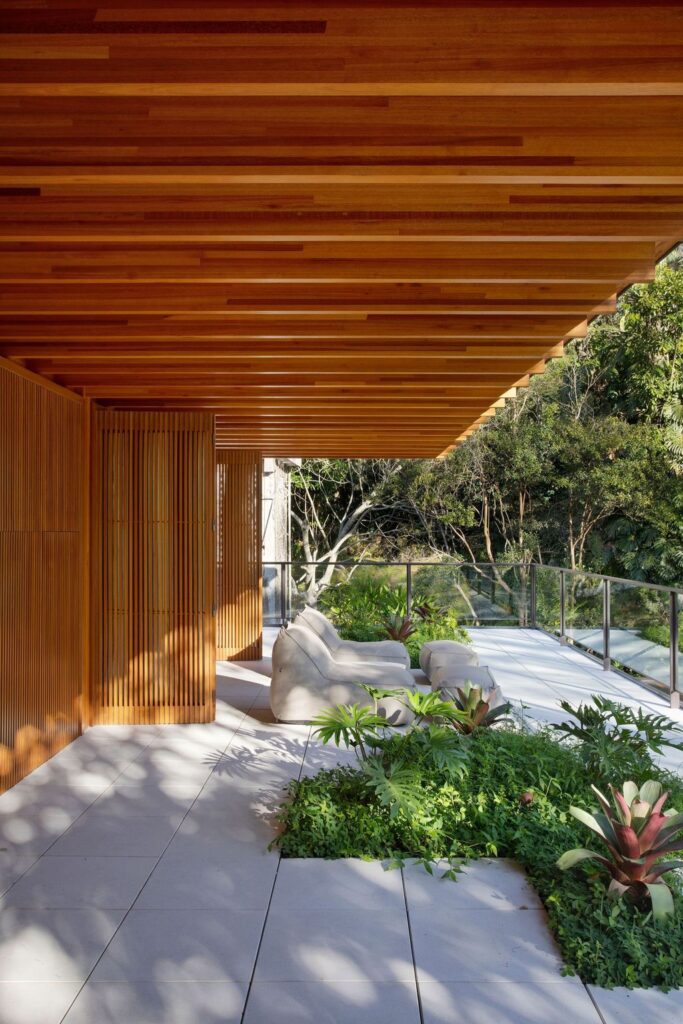

Text by the Architects: HPZ House was conceived during the pandemic period, to serve as a refuge, providing contact with nature and bringing together family and friends in an inviting and comfortable environment. They wanted a house with personality and practicality, which would be spacious but without losing coziness, not being too big, with five suites. They wanted to prioritize leisure and common-use areas.
Photo credit: Juliano Colodeti | Source: Magarão + Lindenberg Arq
For more information about this project; please contact the Architecture firm :
– Add: Rua da Lua, 134 – Salas 205/206 Ed. Moradas Office – Conj. Morada do Sol – Aleixo, Manaus, AM, Brazil
– Tel: +55 92 98240-0079
– Email: manuela@lindenberg.arq.br
More Projects in Brazil here:
- MDG Baroneza House in Brazil by Gálvez & Márton Arquitetura
- A6 House, A Contemporary Architectural Marvel by Gruta.Arquitetos
- N16 House, Modern Corner with Leisure Areas House by Gruta.Arquitetos
- Patio House, Modern House with Social Spaces by Renata Barbugli
- Terras House with Visual and Spatial Integration by Taguá Arquitetura
