Água house, waterfront gem by Stemmer Rodrigues Architecture
Architecture Design of Água House
Description About The Project
Água House is a masterpiece crafted by Stemmer Rodrigues Architecture, spanning over 450 m². Aptly named for its residents’ desire to be close to the water, the project seamlessly blends nature and architecture. The distinctive volumetric design is reflected in a water mirror that gracefully begins in the garden and guides visitors to the entrance. This water feature gracefully encircles the entire residence, connecting with a pool that adds a touch of serenity.
The structure is adorned with a vast panel of aluminum profiles finished with wood, interspersed with horizontal exposed concrete blades. A raised walkway above the water mirror guides visitors to an entrance door subtly integrated into this artistic panel.
Ensuring privacy from the street while revealing panoramic views of Porto Alegre, the design strategically utilizes the natural slope of the terrain. The pool, slightly suspended over the garden, showcases a minimal intervention in the land’s curves. Overcoming the challenge of concealing cars on a narrow plot, an innovative translucent diagonal element now serves as the garage, seamlessly blending practicality with aesthetics.
The interior design, featuring an integrated ground floor layout, prioritizes functionality. A bespoke color palette, specially curated for this project, infuses shades of gray and accents of orange, creating a harmonious interplay with elements of indirect lighting throughout various areas of the residence. Água House stands as a testament to architectural ingenuity and thoughtful design, inviting residents to immerse themselves in a harmonious blend of nature and modern living.
The Architecture Design Project Information:
- Project Name: Água House
- Location: Eldorado do Sul, Brazil
- Project Year: 2022
- Area: 457 m²
- Designed by: Stemmer Rodrigues Arquitetura
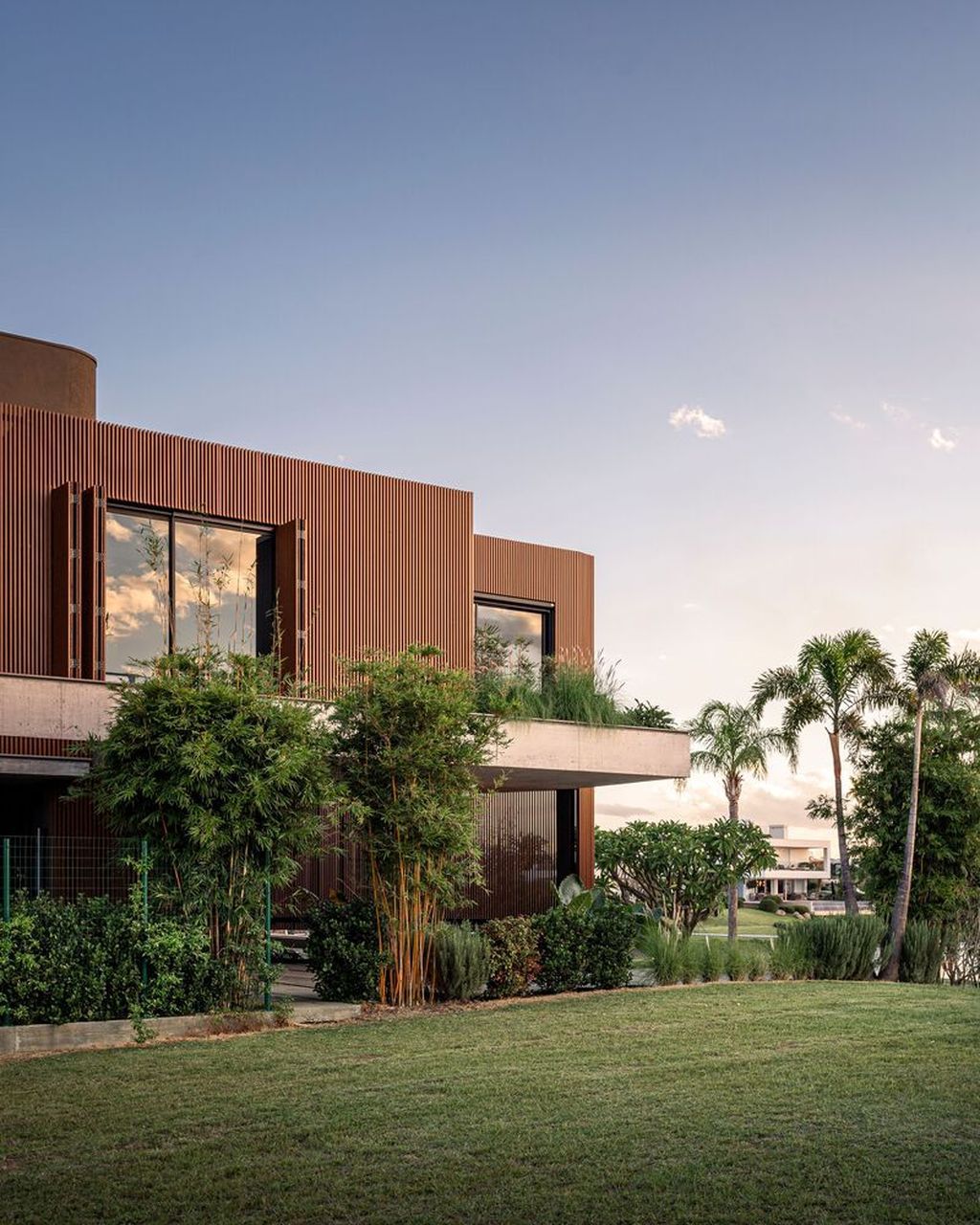
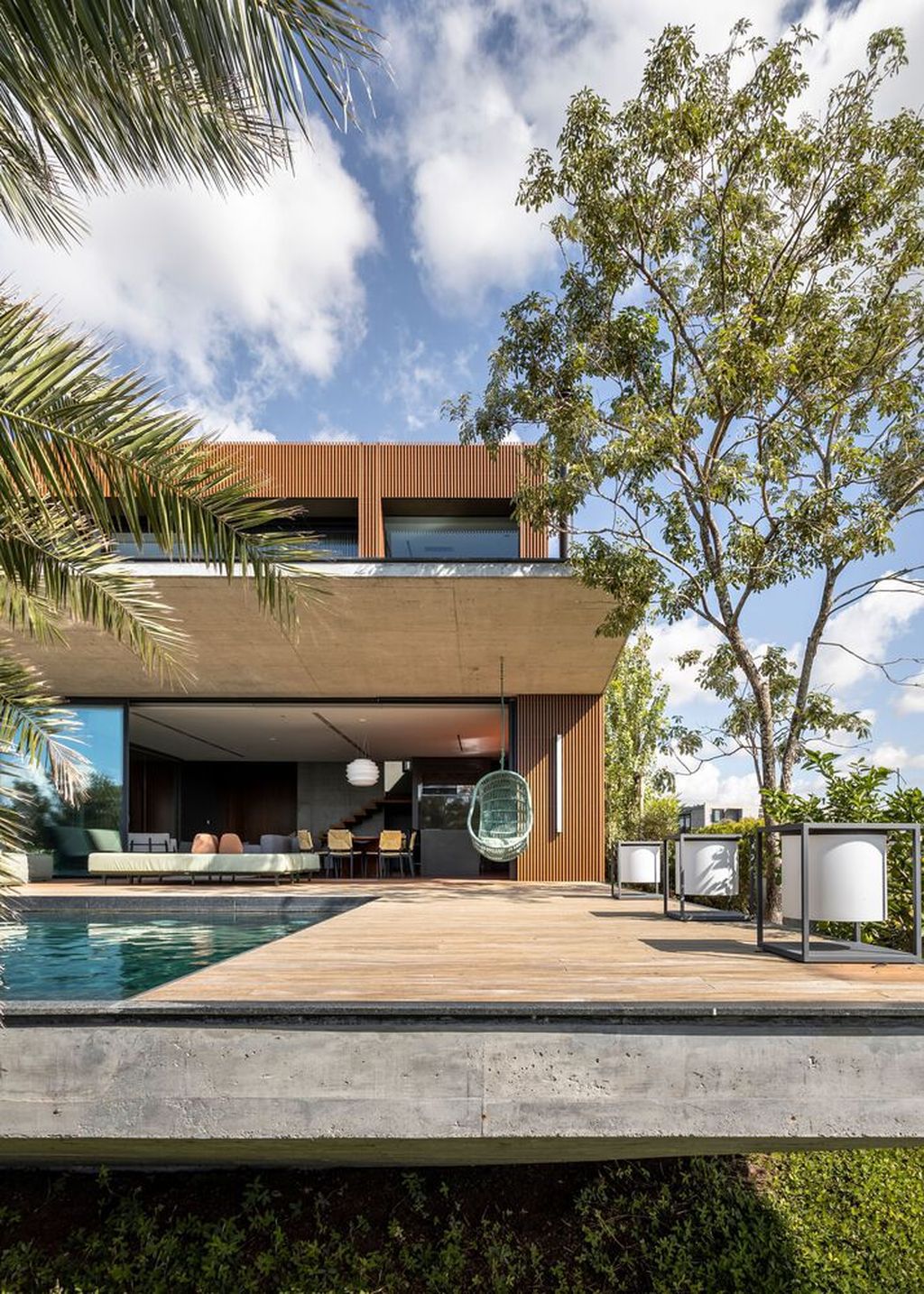
A walkway rises above the water mirror, leading the visitor to the entrance door mimicked in this panel.
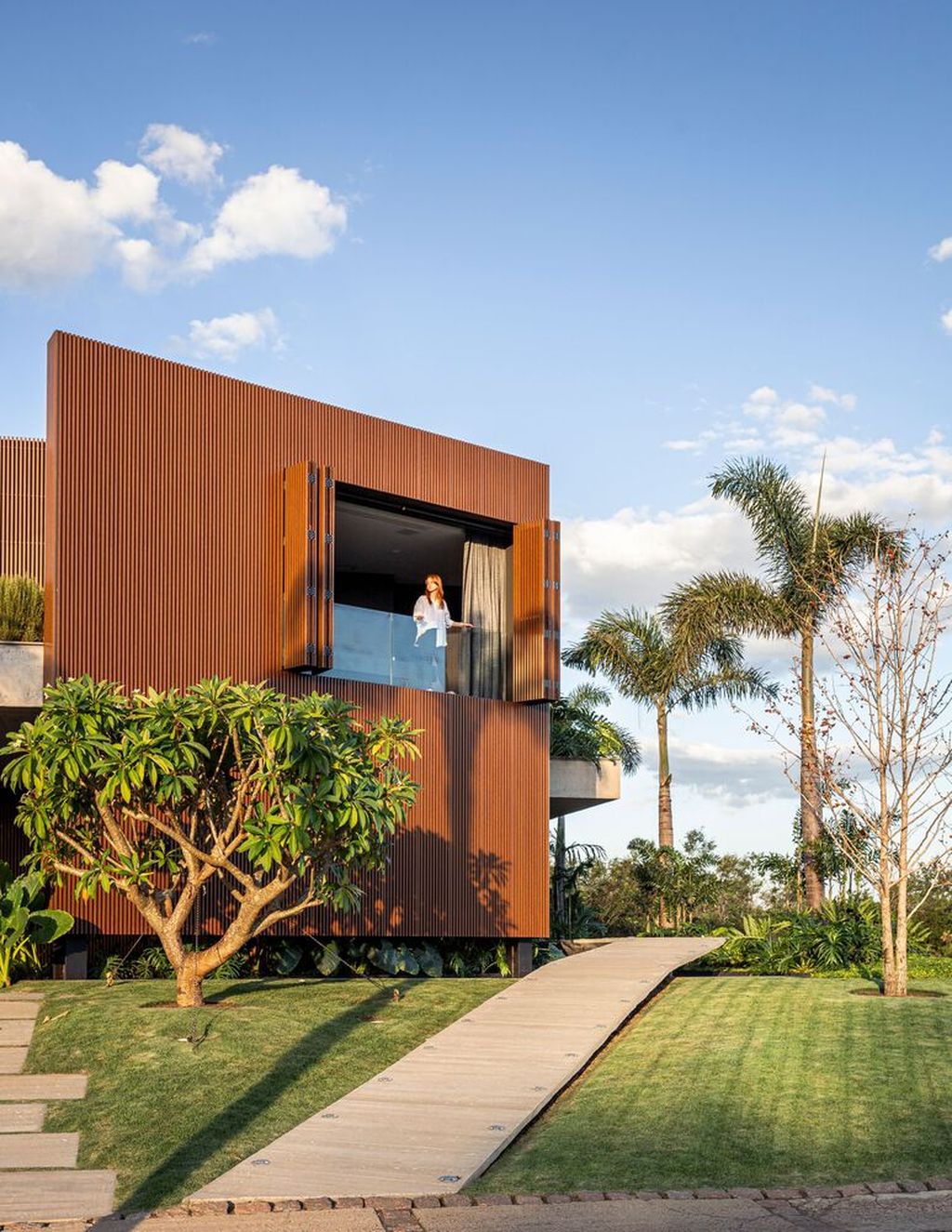
The volume is covered by a large panel of aluminum profiles with a wood finish, interrupted only by horizontal exposed concrete blades.
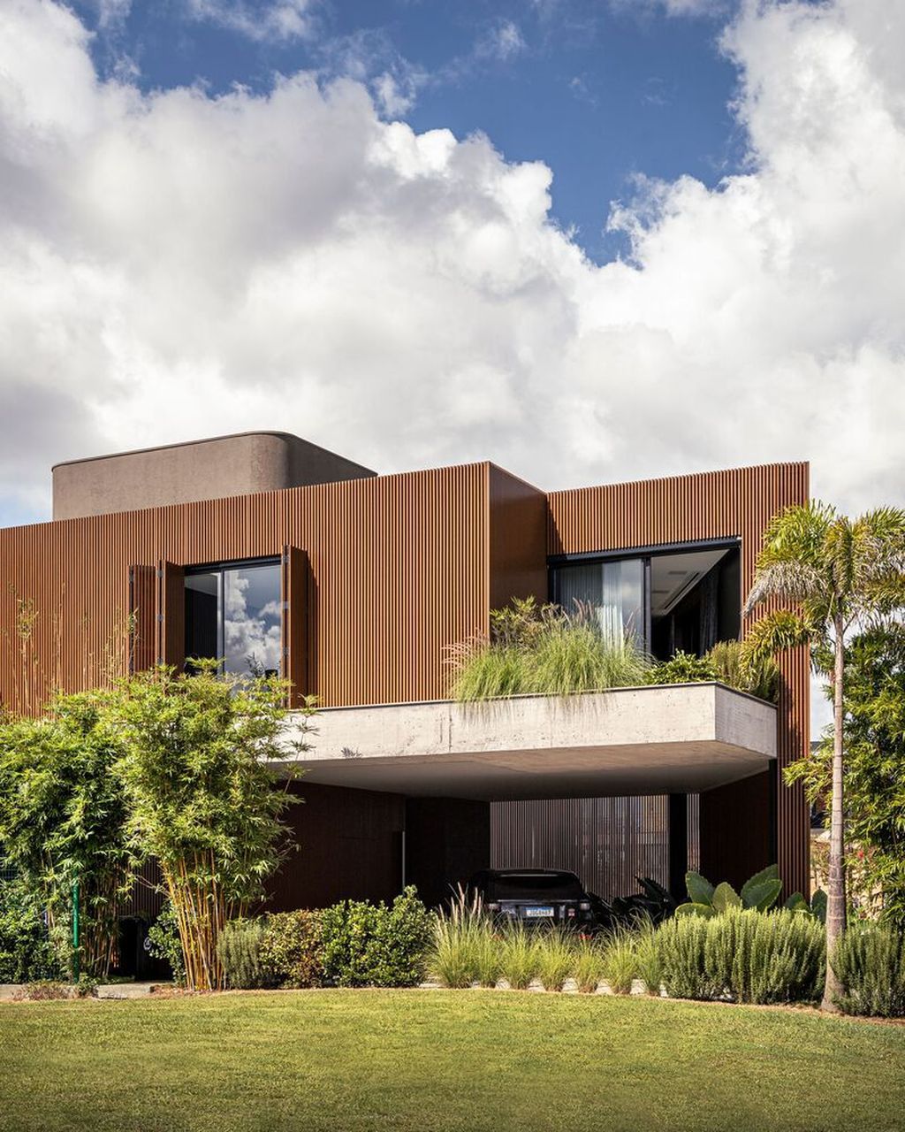
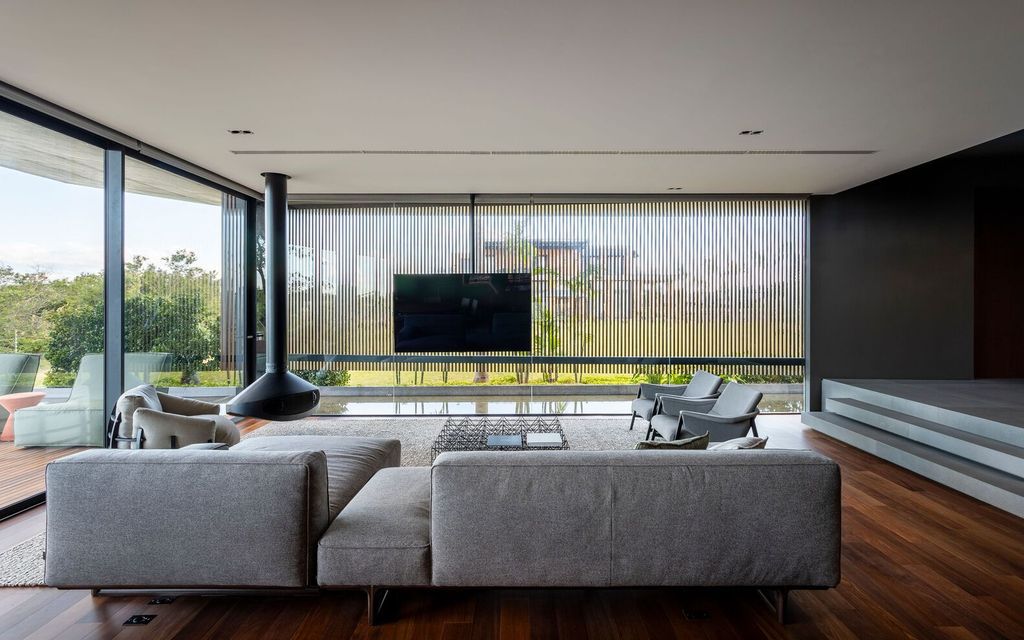
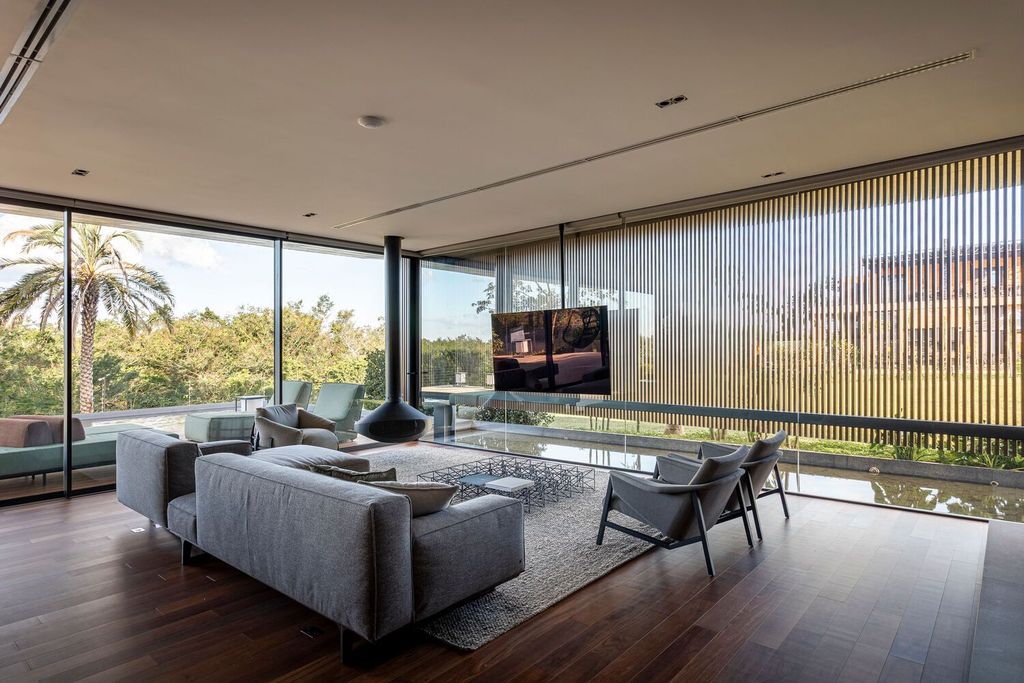
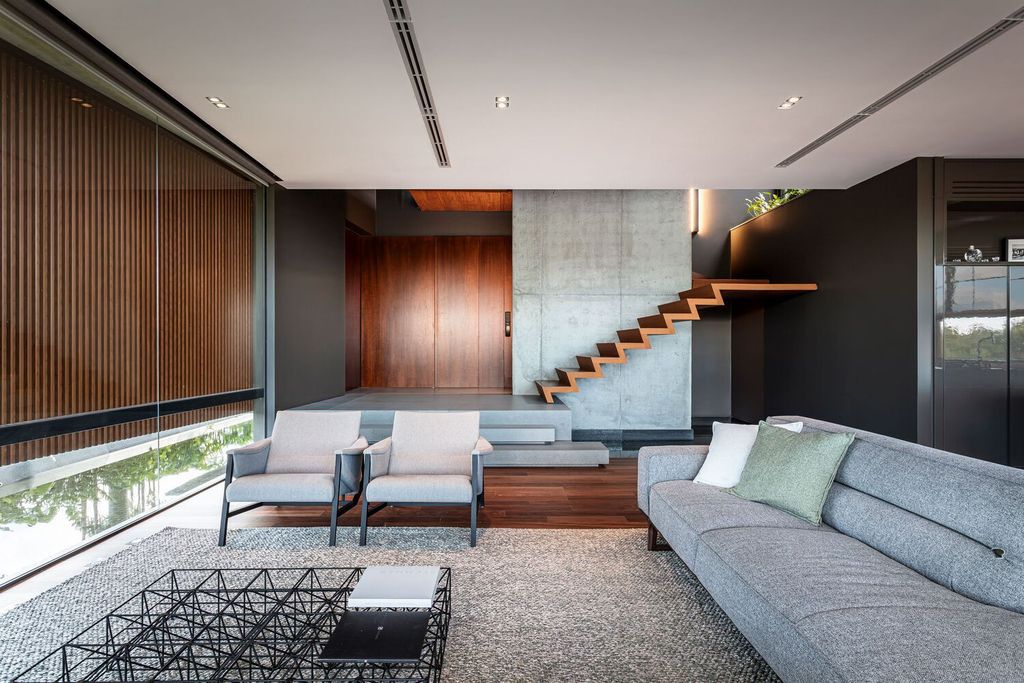
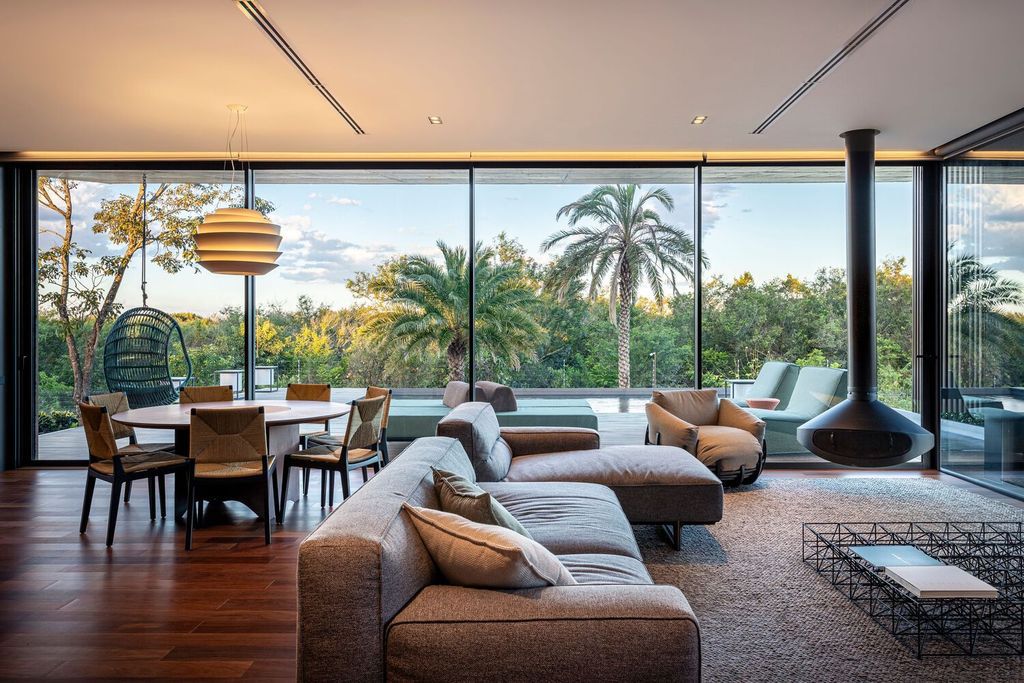
For the interior design project, the integrated ground floor layout brought functionality to the space. In it and other areas of the residence, a unique color palette, created especially for this project. Also, brings shades of gray and details in orange, which stand out from the elements of indirect lighting.
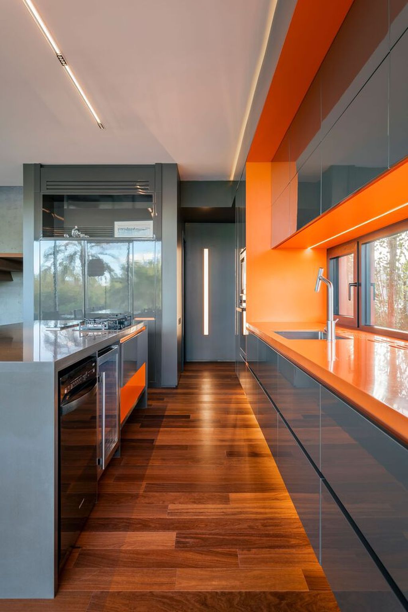
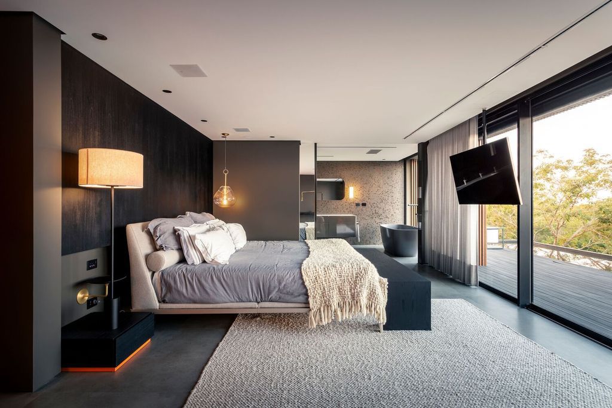
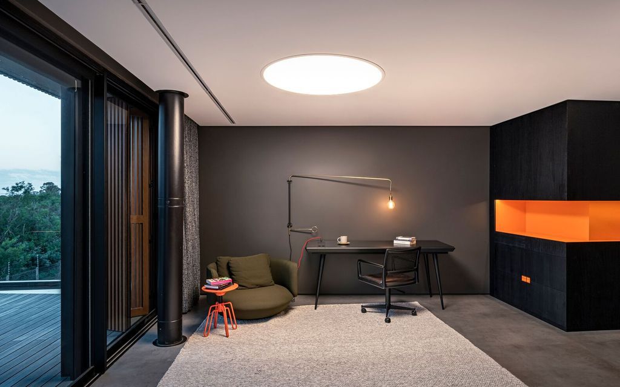
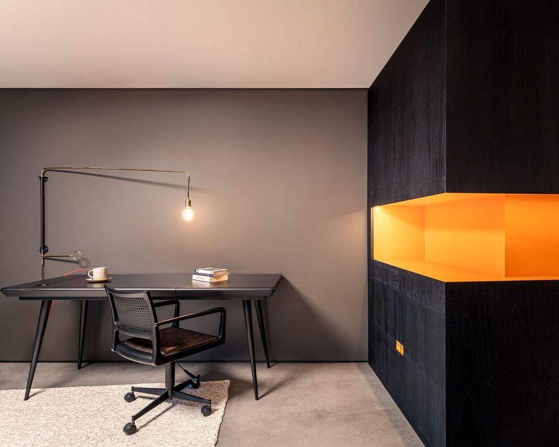
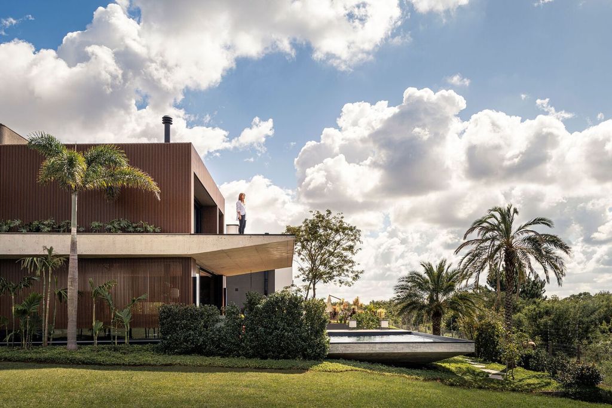
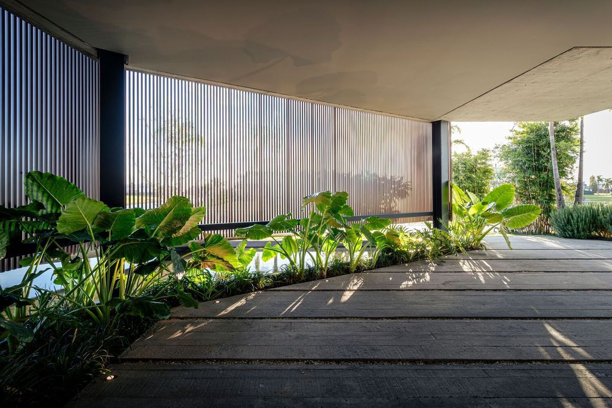
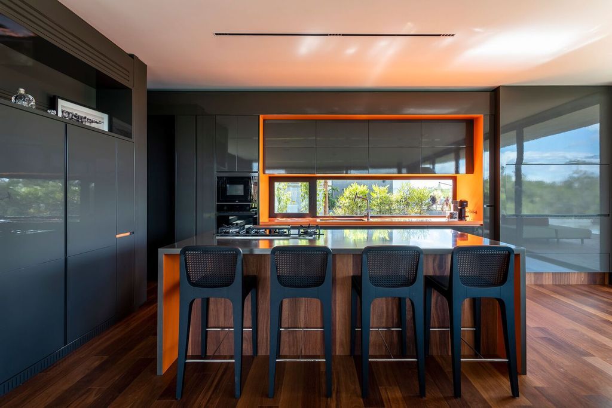
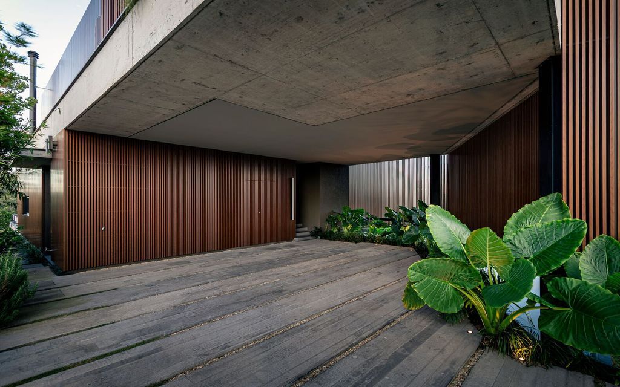
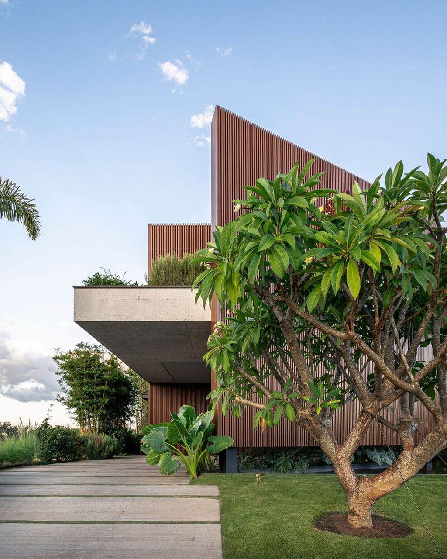
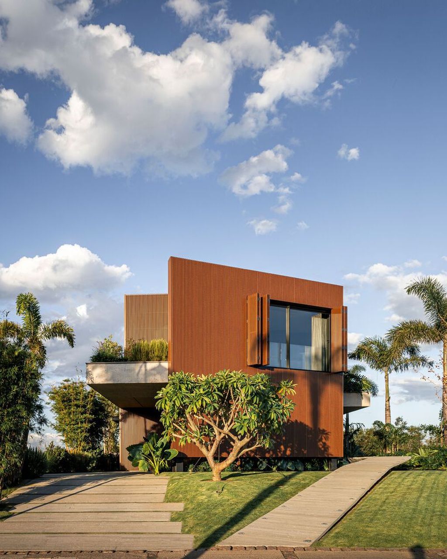
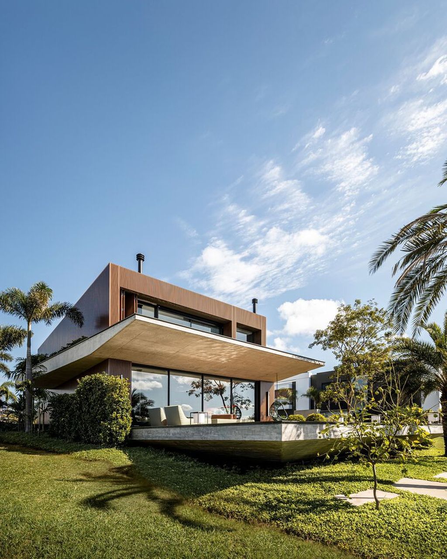
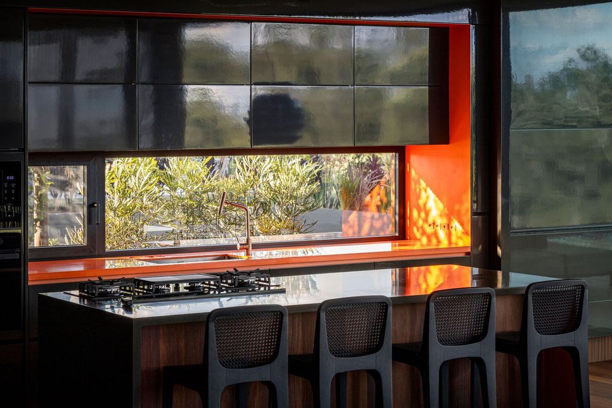
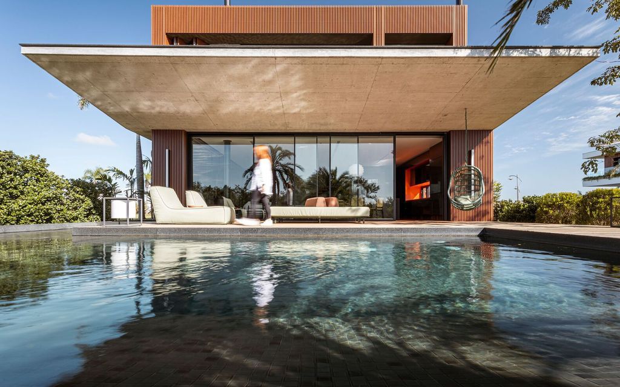
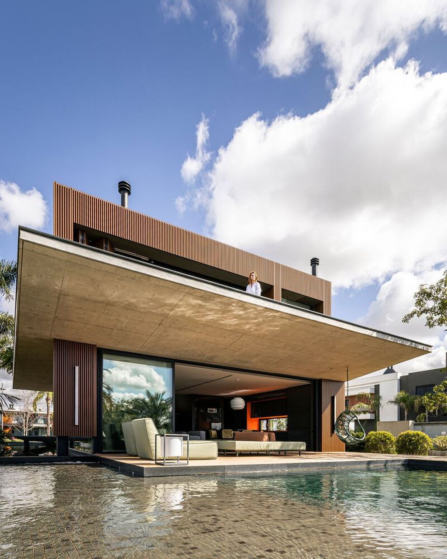
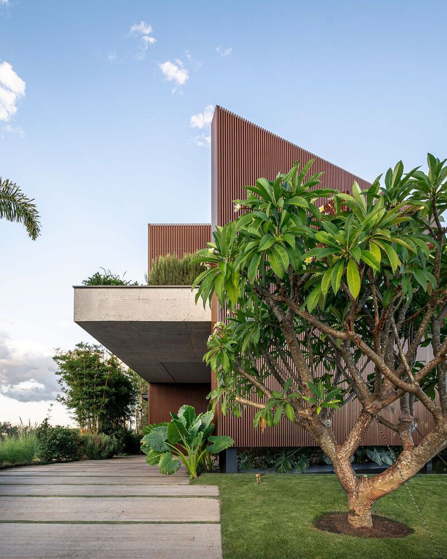
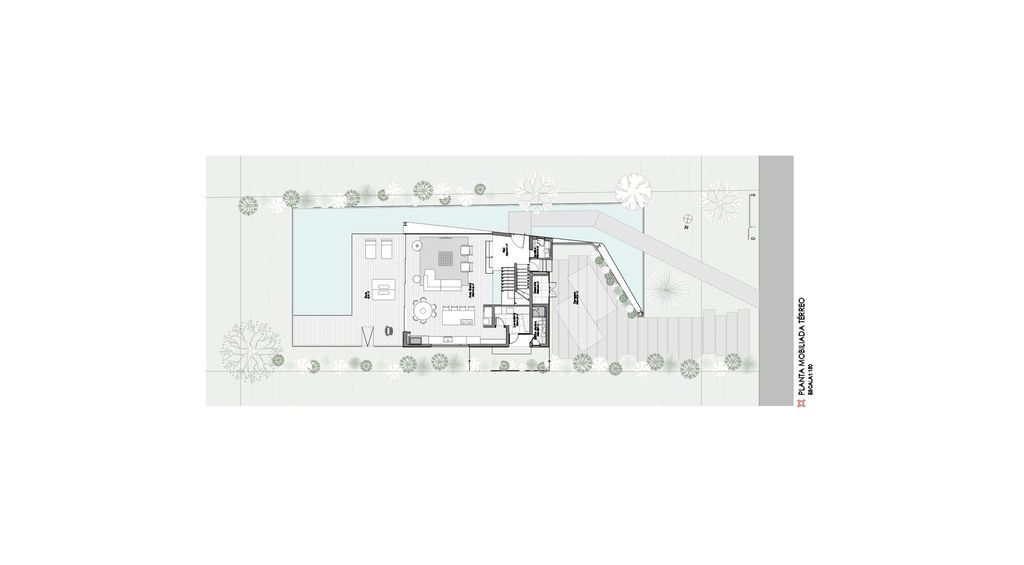
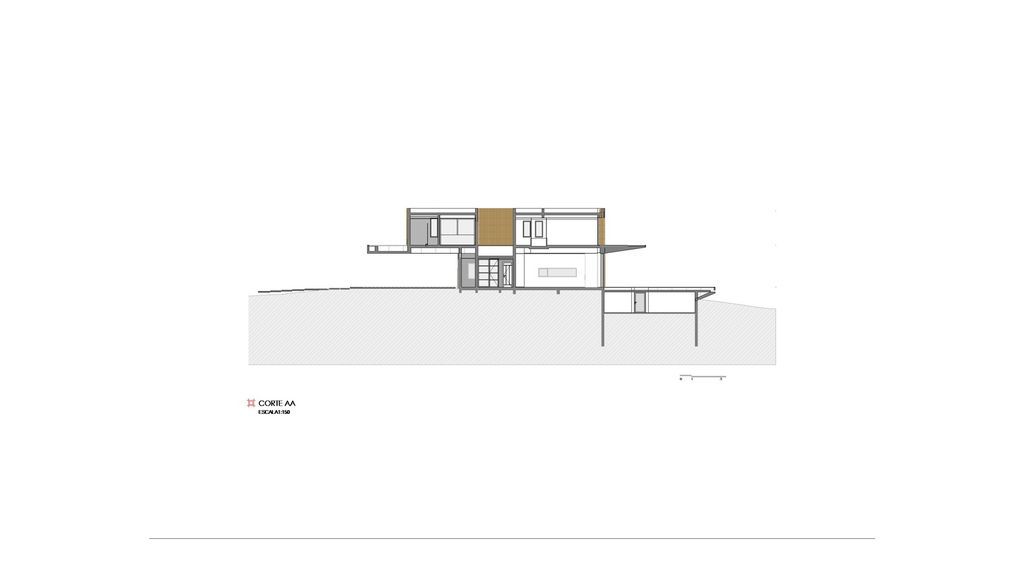
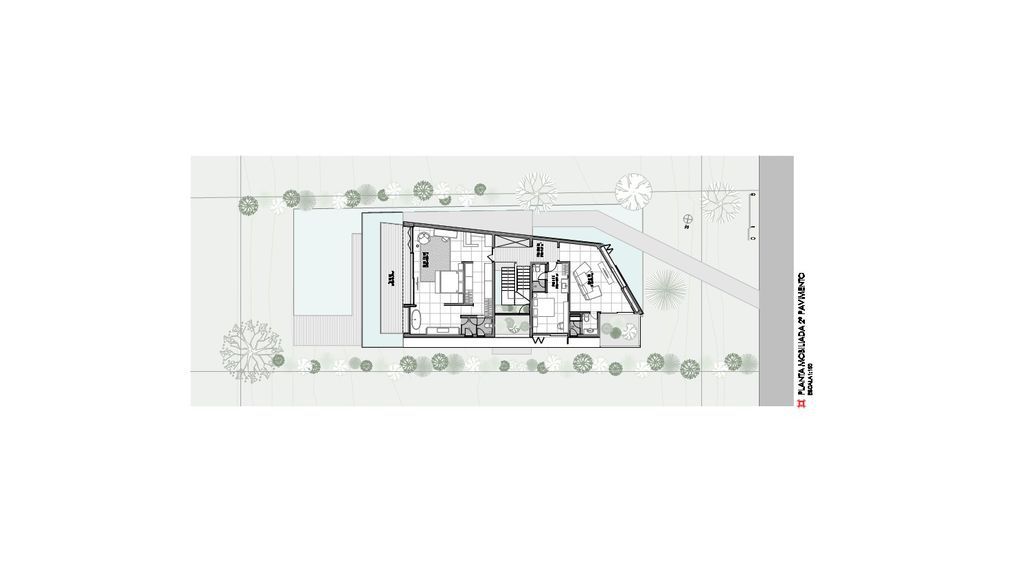
The Água House Gallery:
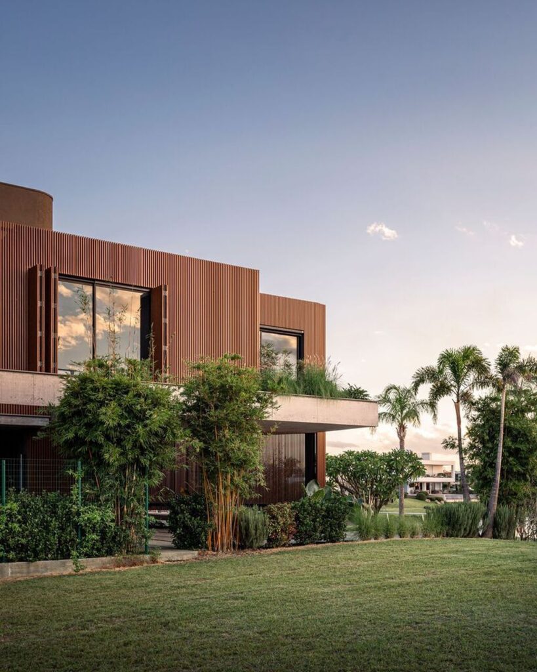
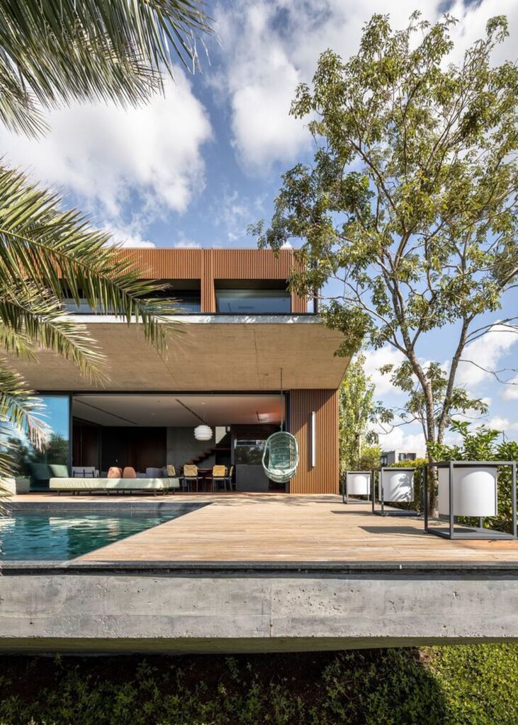
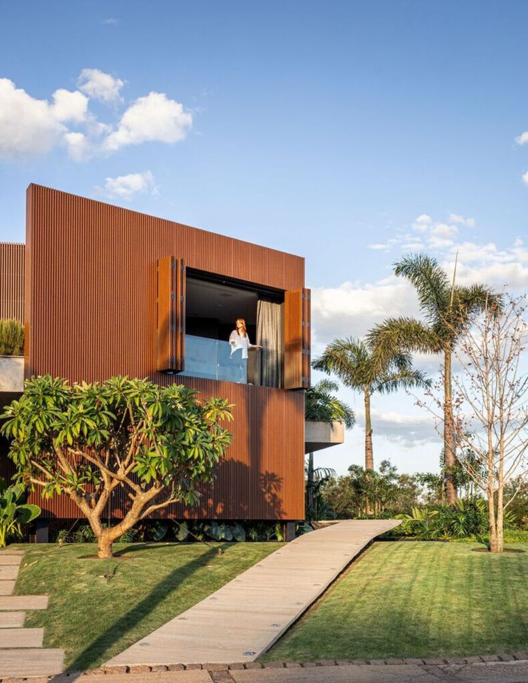
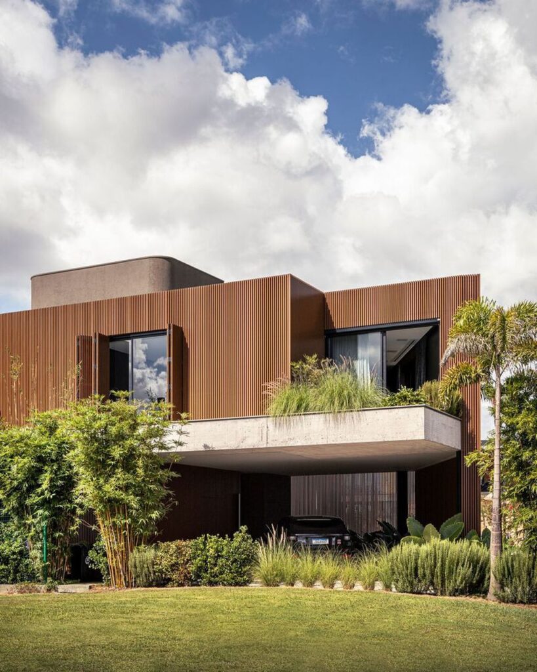




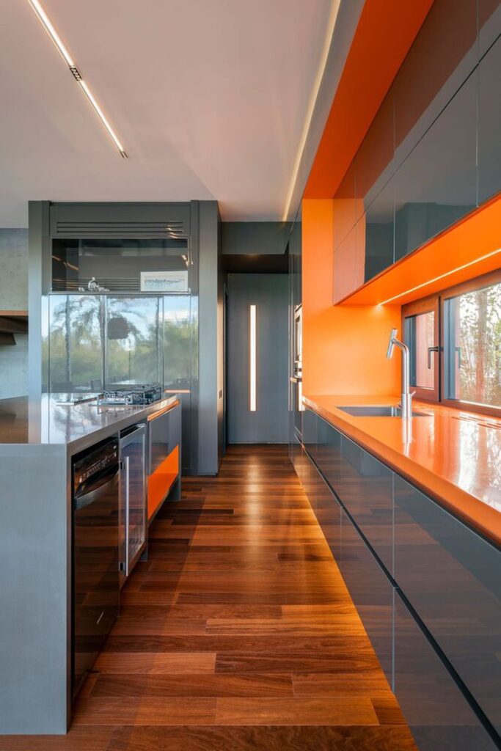







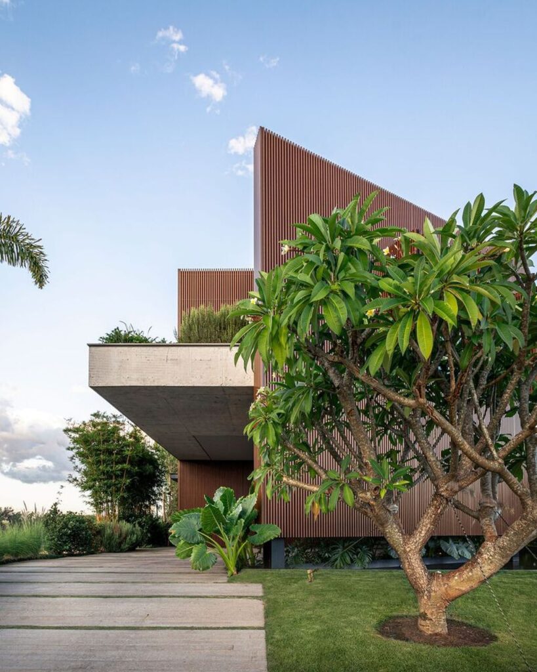
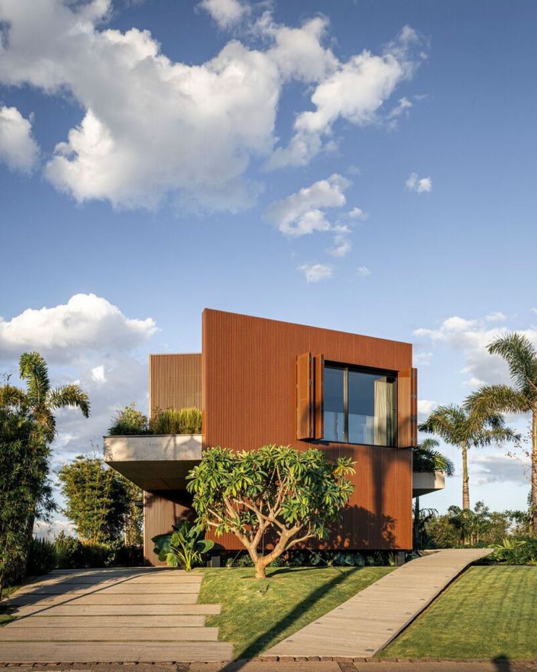
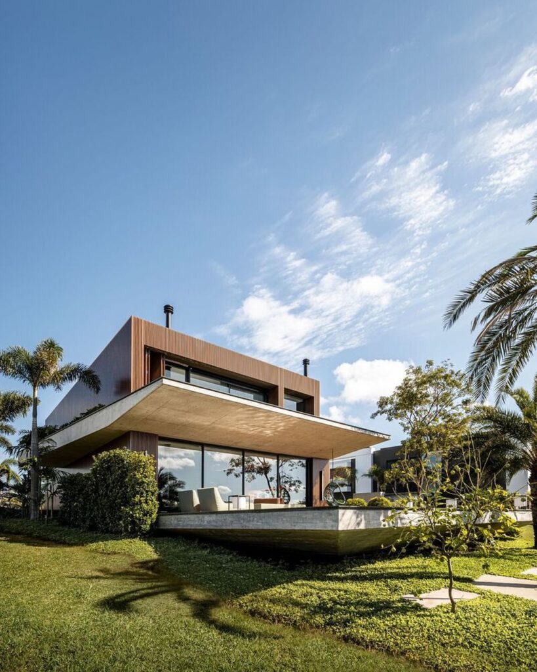


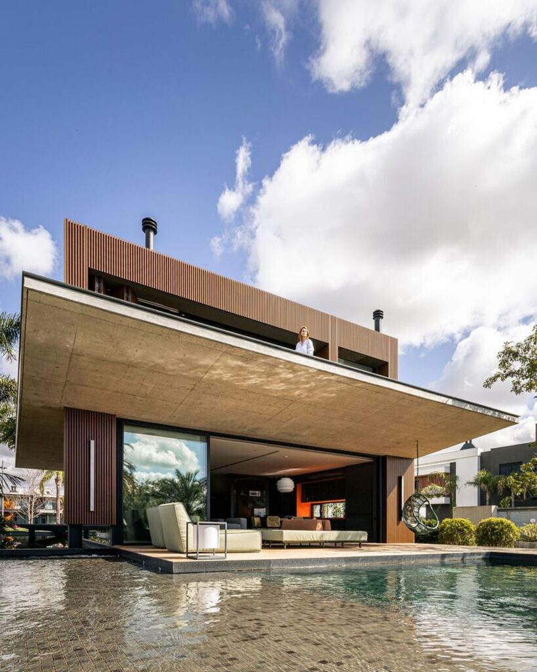
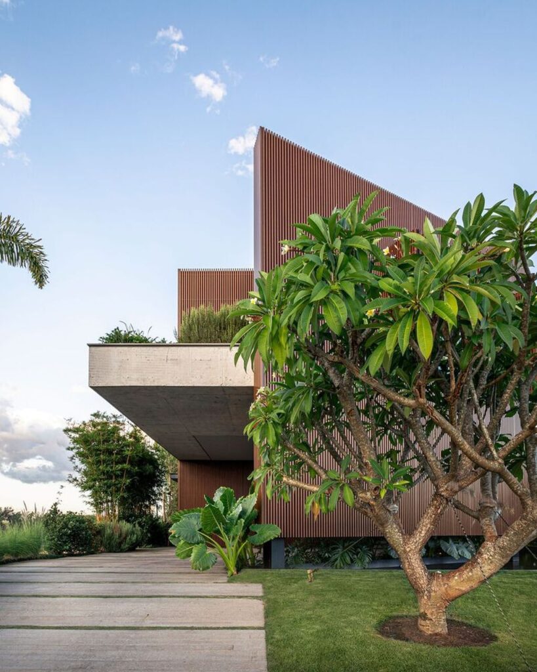



Text by the Architects: Casa Água located in Eldorado do Sul, RS. The desire of the residents to live close to the water gave the name to the house. The project, developed by the office of Stemmer Rodrigues Architecture, brings this atmosphere to a residence of over 450 m².
Photo credit: Gabriel Konrath | Source: Stemmer Rodrigues Arquitetura
For more information about this project; please contact the Architecture firm :
– Add: Rua João Berutti, 505 – Chácara das Pedras, Porto Alegre – RS, 91330-370, Brazil
– Tel: +55 51 3334-3818
– Email: mariano@stemmerrodrigues.com.br
More Projects in Brazil here:
- N16 House, Modern Corner with Leisure Areas House by Gruta.Arquitetos
- Patio House, Modern House with Social Spaces by Renata Barbugli
- Patio House with Architectural Innovation by Caio Persighini Arquitetura
- 01 TVN House, Disguised among the Vegetation Saraiva e Associados
- House of the Circular Terraces, nestled in tranquil valley by Denis Joelsons































