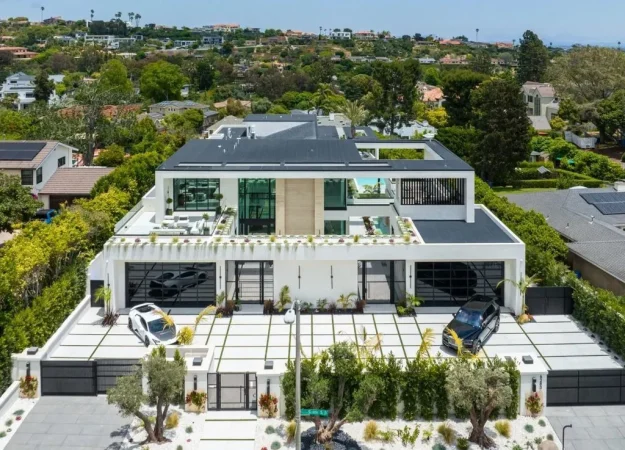A Weekend House, a Tranquil Escape by Architecture Lab Boum
Architecture Design of A Weekend House
Description About The Project
A Weekend House, meaning “four colors” and “meditations” in Korean, stands as a collaborative creation, a weekend house designed for two couples seeking a tranquil escape. The architectural essence of A Weekend House revolves around a simple yet profound concept – a square floating mass with hidden courtyards, encapsulating the essence of life and the necessities that accompany it.
The design aspires to be the epitome of simplicity, envisioning the weekend house as a vessel that discreetly holds the experiences within. Ingenious engineering solutions are seamlessly integrated, allowing for a 4.5-meter cantilever, creating a columnless terrace space. Exposed concrete fences frame panoramic landscapes, blending seamlessly with the neutral architectural form that intentionally remains unassuming.
A dynamic interplay unfolds in the landscape, observed from the party room on the first floor enclosed by transparent curtain walls. Exposed concrete fences and expansive eaves act like cinematic framing, “cropping” the scenery and drawing the landscape into the spatial experience.
As the architectural elements seamlessly blend into the background, A Weekend House becomes a canvas for human experiences, where people come together to create lasting memories. It stands as a testament to the belief that architecture’s true success lies in providing a stage for the simple yet profound moments that make life beautiful.
The Architecture Design Project Information:
- Project Name: A Weekend House
- Location: Yangpyeong-gun, South Korea
- Project Year: 2023
- Area: 178 m²
- Designed by: Architecture Lab Boum
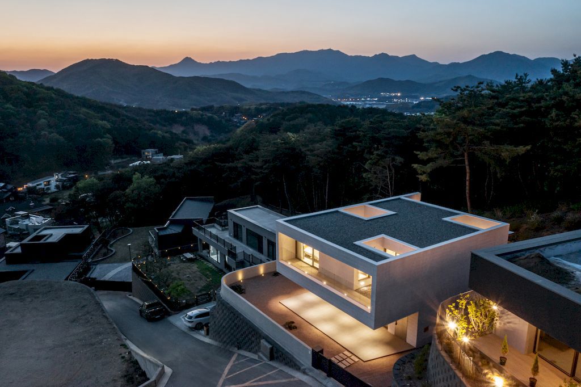
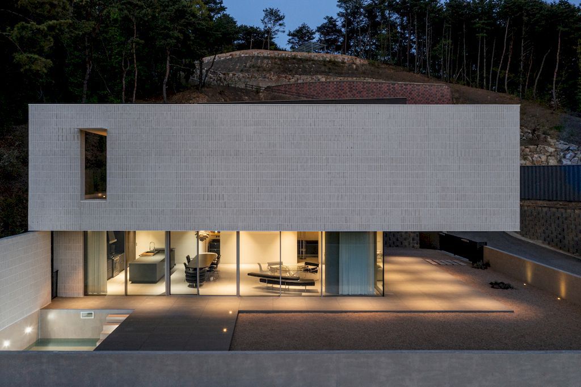
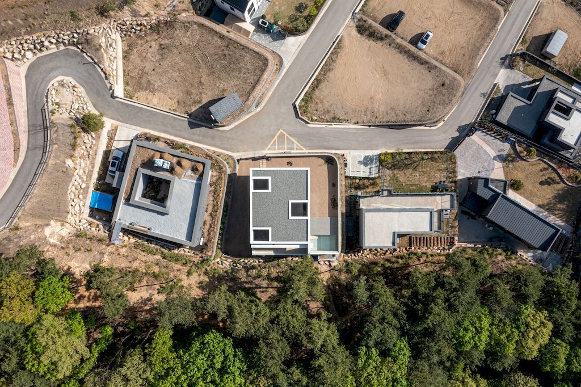
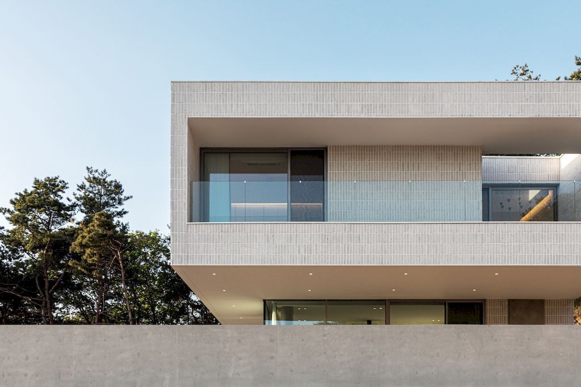
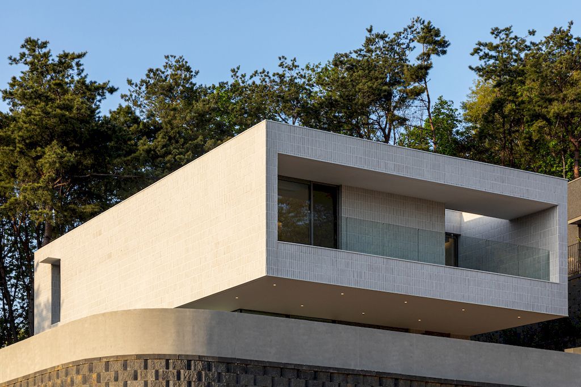
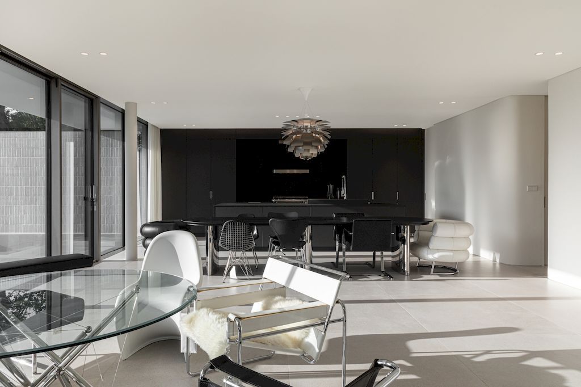
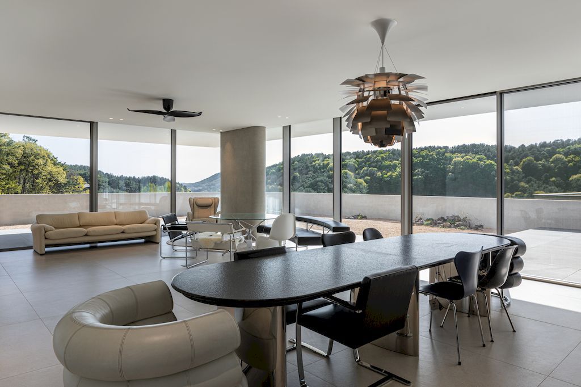
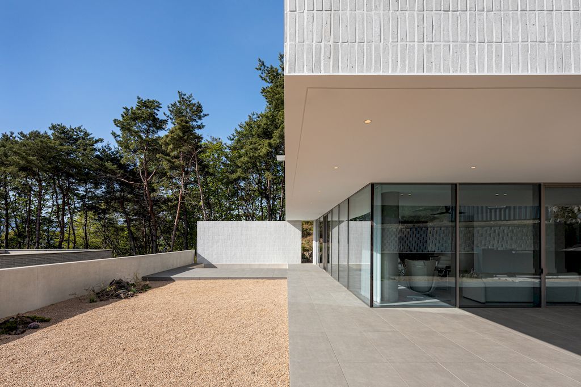
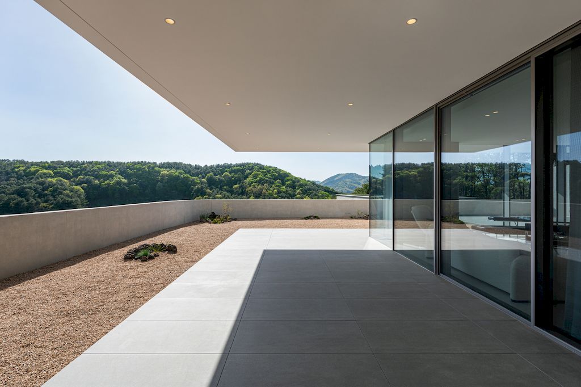
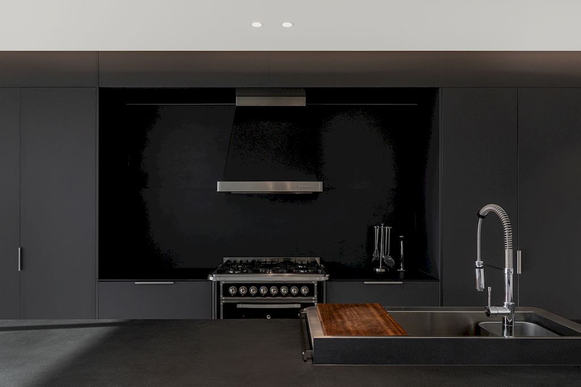
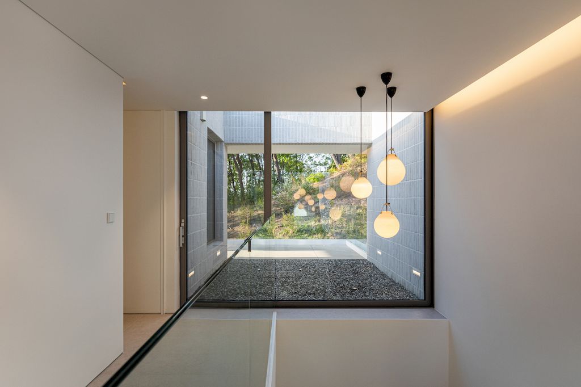
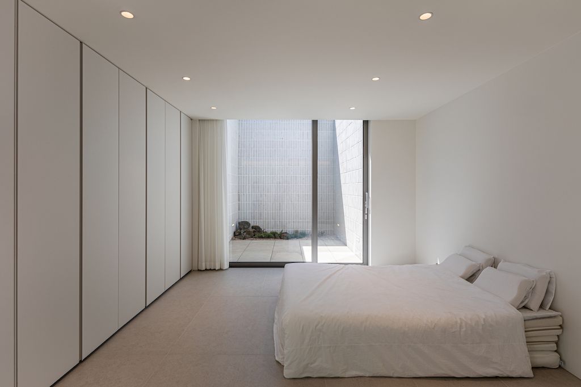
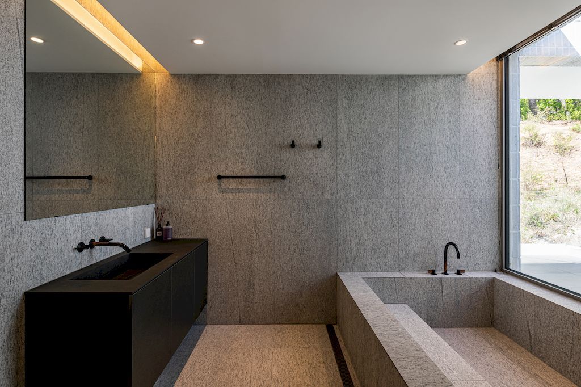
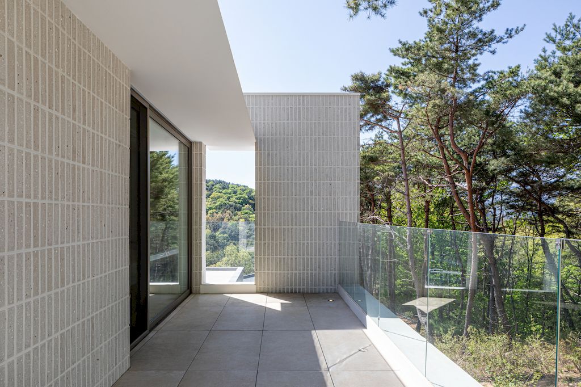
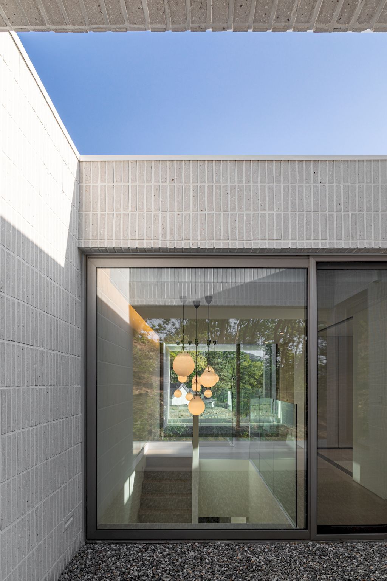
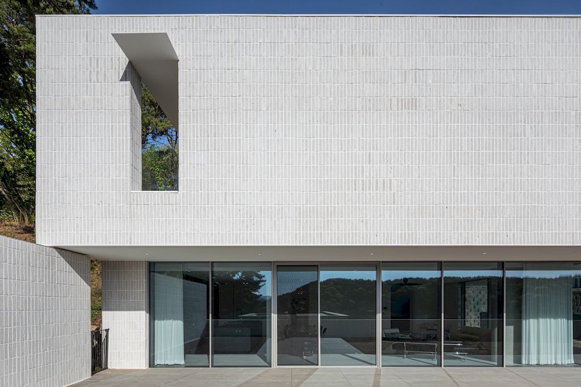
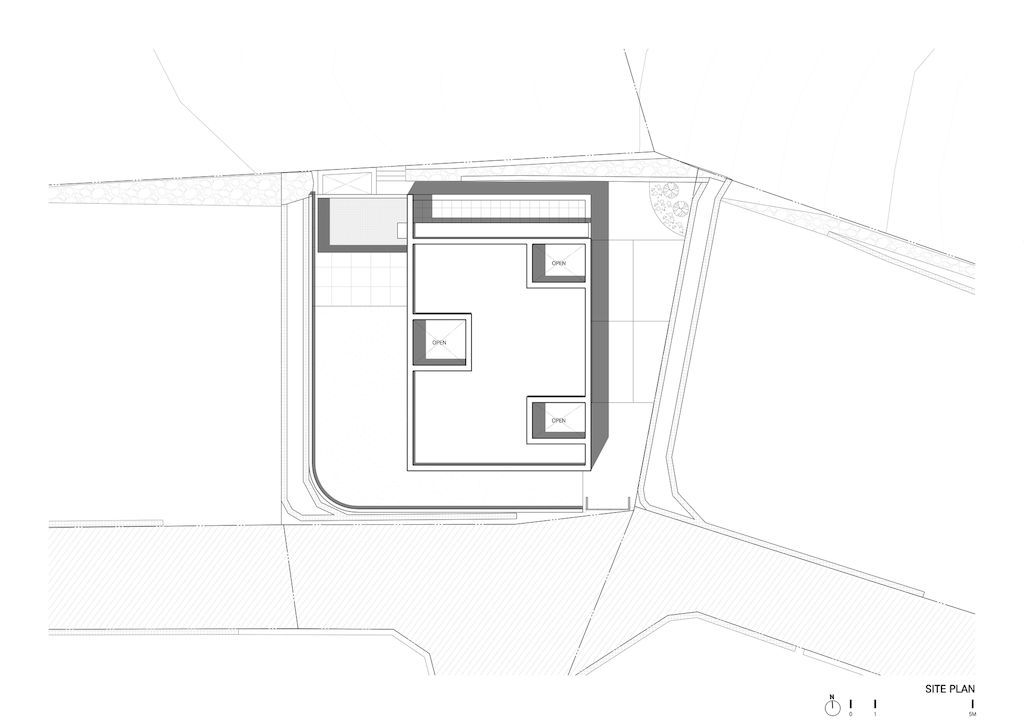
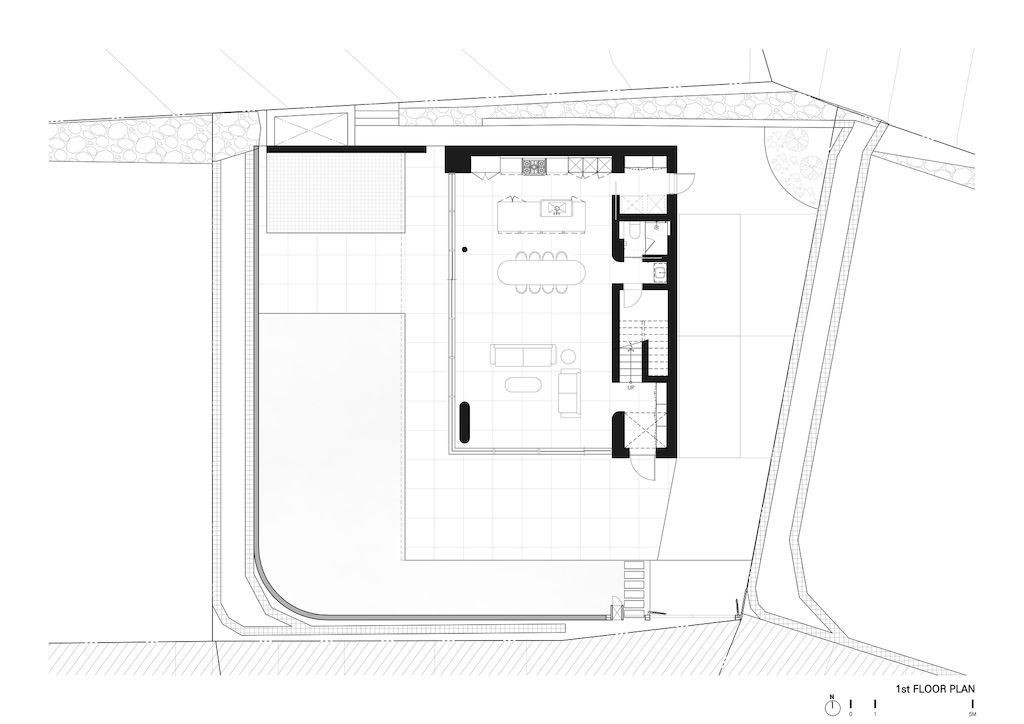
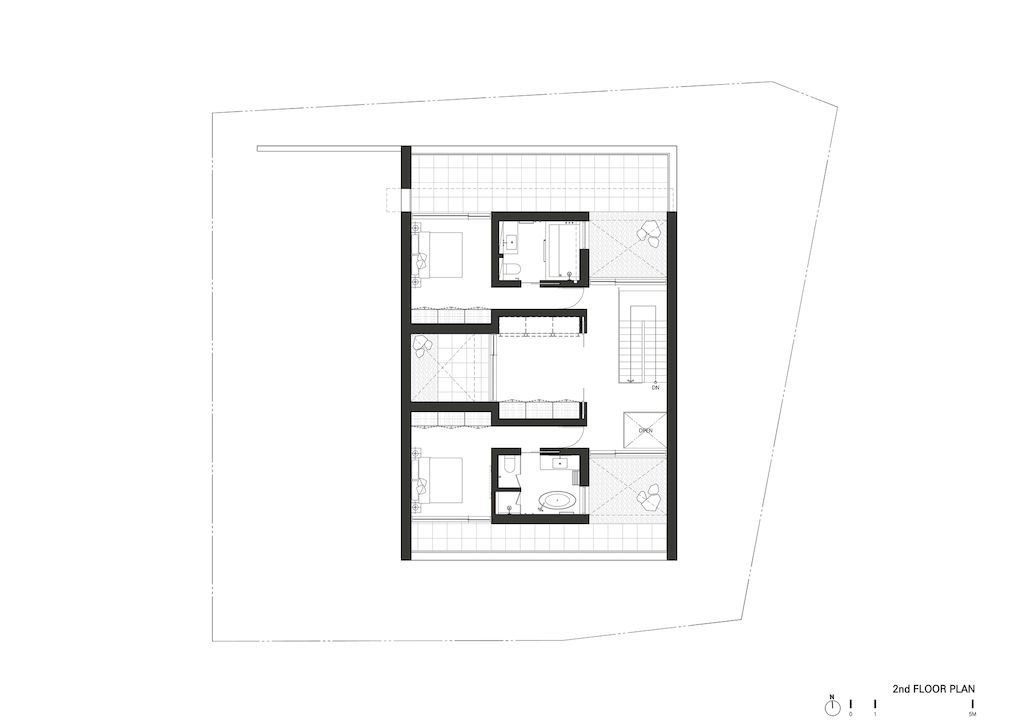
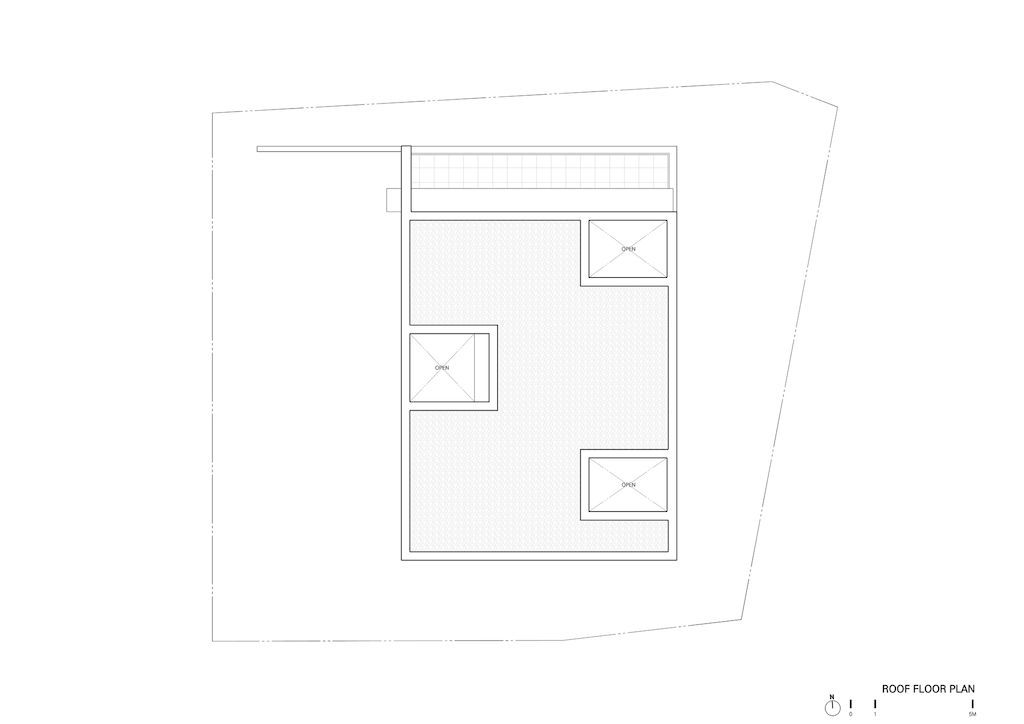
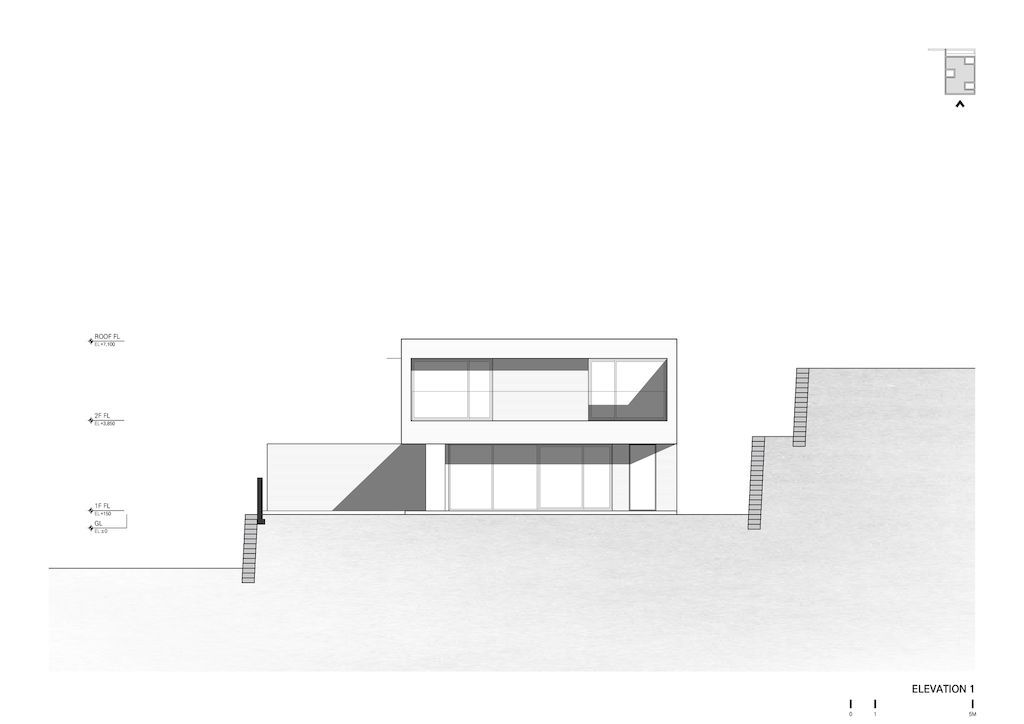
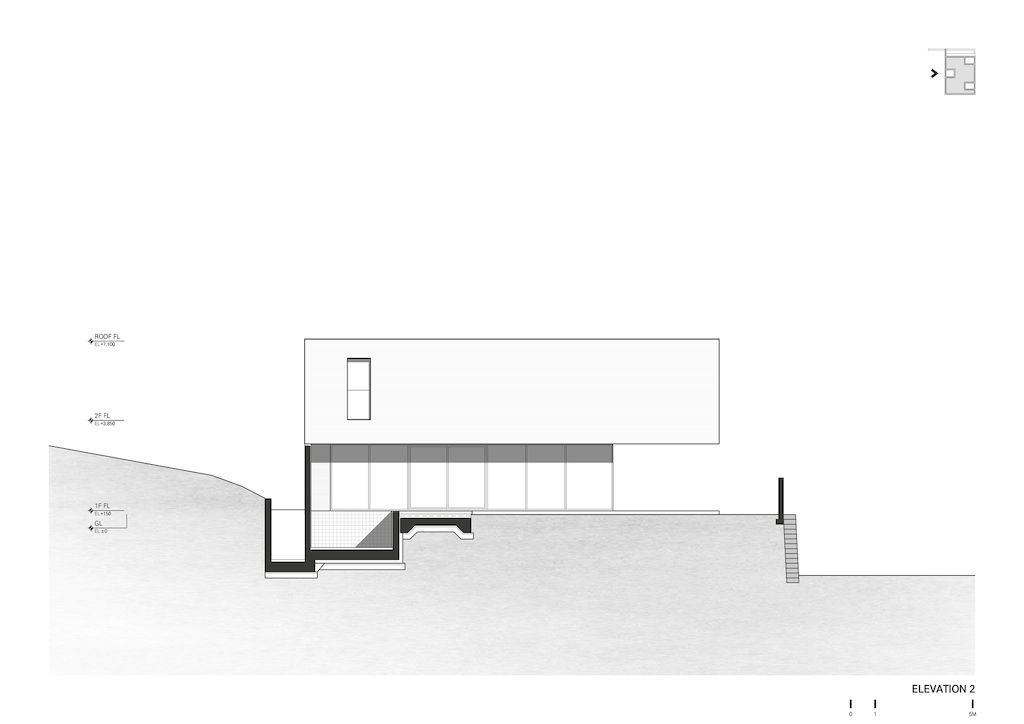
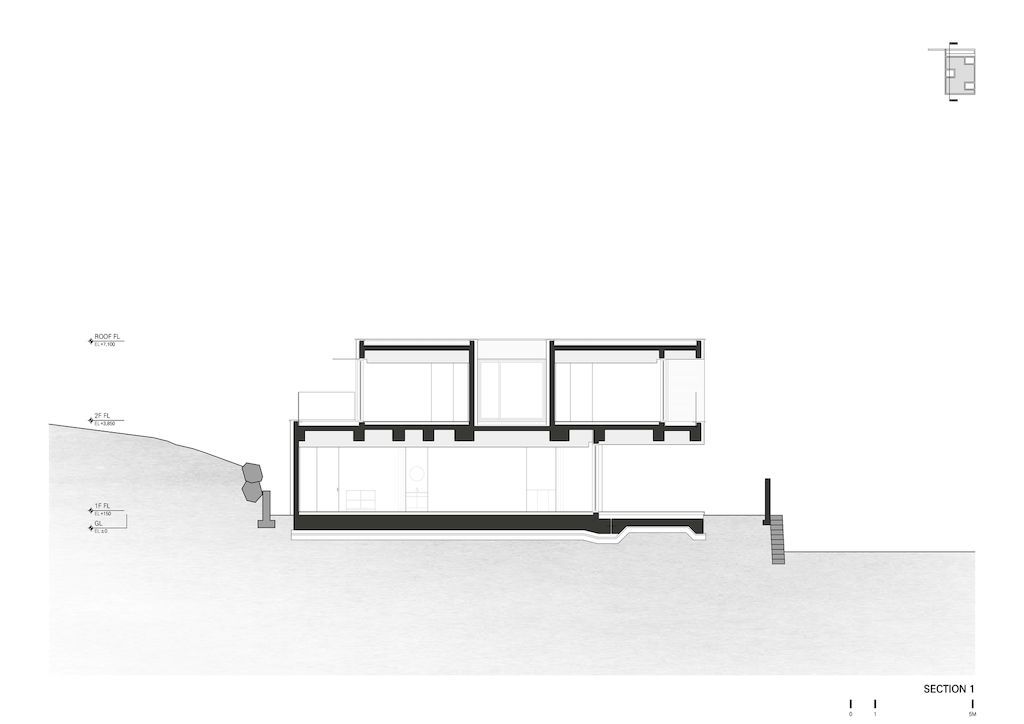
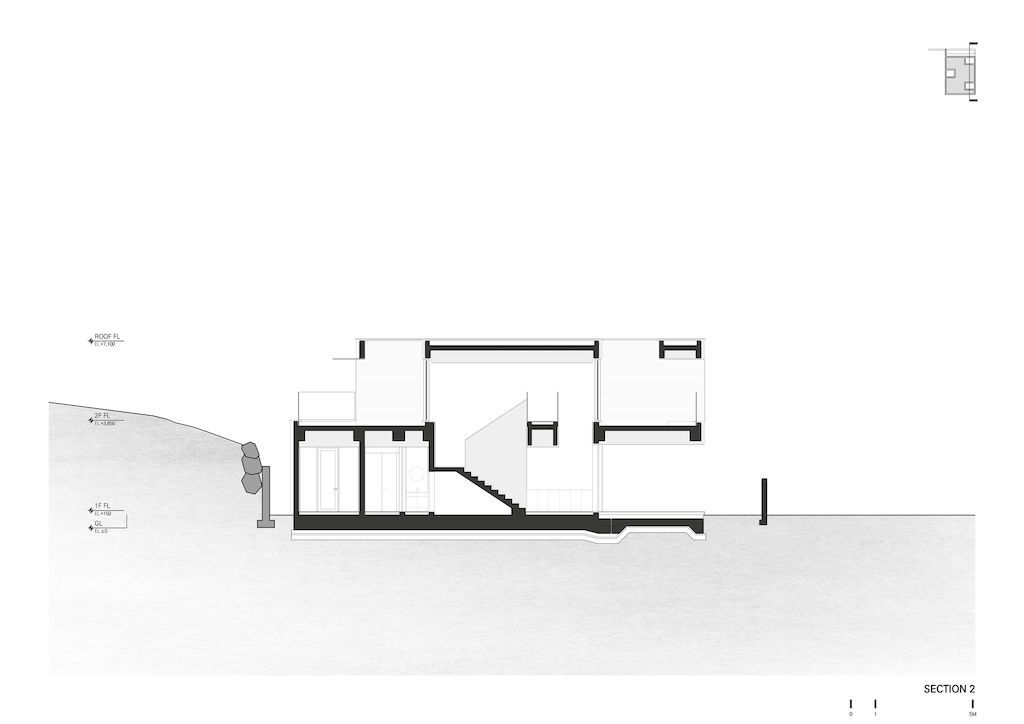
The A Weekend House Gallery:














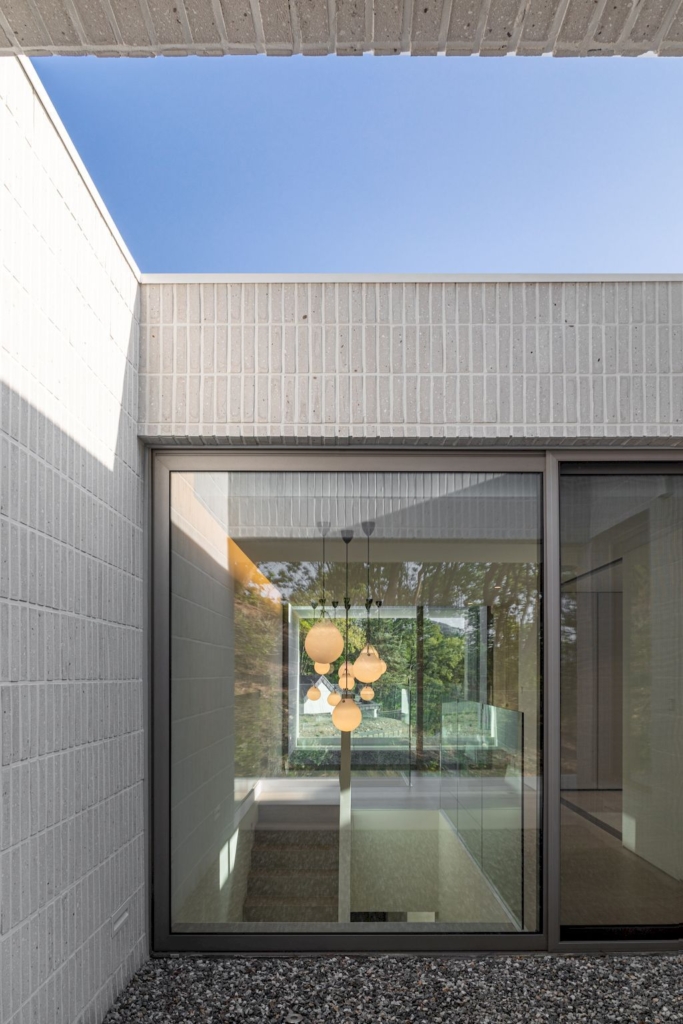









Text by the Architects: A Weekend House, Meditation of Four Colors – A weekend house for two couples. The name of the house that the four people built together, “Sasaek “ means four colors and meditations in Korean. It is a name that perfectly suits this house, which has a square floating mass with secret courtyards.
Photo credit: Texture on Texture | Source: Architecture Lab Boum
For more information about this project; please contact the Architecture firm :
– Instagram: https://www.instagram.com/architecture_lab_boum/
More Projects here:
- Sailing House Offers Sweeping Vistas of the Sea by IROJE KHM Architects
- Jeju Island Tea House designed by Álvaro Siza Vieira + Carlos Castanheira
- Flying House in Incheon, South Korea by IROJE KHM Architects
- Temple Hills House, exceptional residence by McClean Design
- Levels House, striking Los Angeles home by McClean Design


















