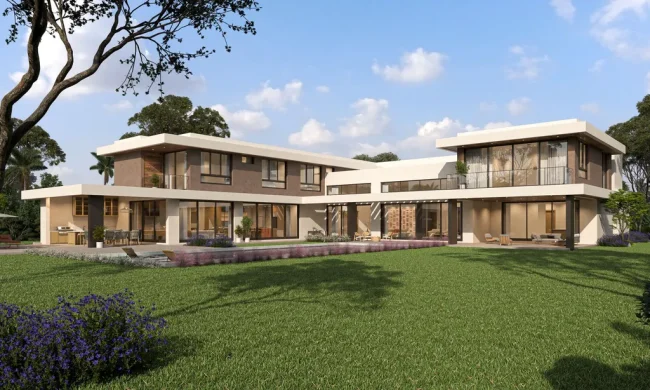V house in Israel by Blatman Cohen architecture design
Architecture Design of V house
Description About The Project
V house designed by Blatman Cohen architecture design, embodies the spirit of the client, where the meticulous meets the precise, resulting in a design that harmoniously blends two distinct design languages. The overarching concept is to create a dwelling that exudes warmth and comfort, an intersection where the closed and the open coalesce into a unified living space.
The closed part of the house, housing the bedrooms, is a sanctuary of intimacy. Controlled openings and robust materials such as plastered bricks, a Brutalist-style concrete cornice, and steel windows framed in rusted steel contribute to the sense of seclusion and coziness.
Conversely, the open part of the house encompasses the living area and kitchen, embracing panoramic views and the allure of the patio. With a floating roof and floor-to-ceiling windows enveloping the space, transparency and connection to the surrounding landscape define this area. All windows throughout the residence are crafted from steel with a rust finish, adding an industrial touch.
The building seamlessly integrates with the topography, with a mild, continuous slope in the lot. The lower part of the house merges with the topographic slopes, enhancing its connection to the landscape. The lower section features a swimming pool and a studio, the latter adorned with a green roof that blends harmoniously with the natural surroundings.
This residence is a testament to the artful fusion of design elements, creating a dwelling that not only reflects the client’s spirit but also invites a sense of balance and unity into the living spaces.
The Architecture Design Project Information:
- Project Name: V house
- Location: Israel
- Project Year: 2021
- Area: 450 m²
- Designed by: Blatman Cohen Architecture Design
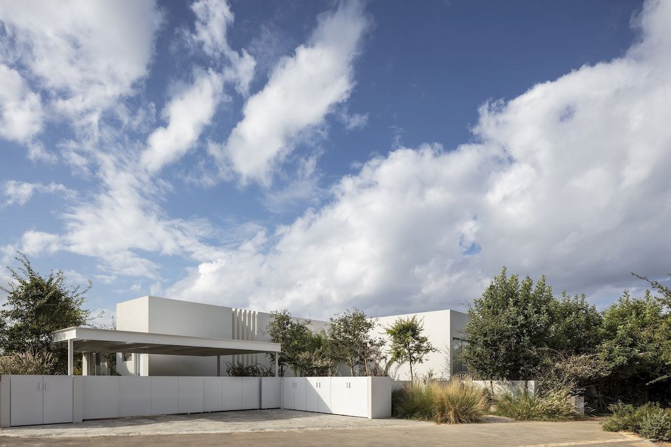
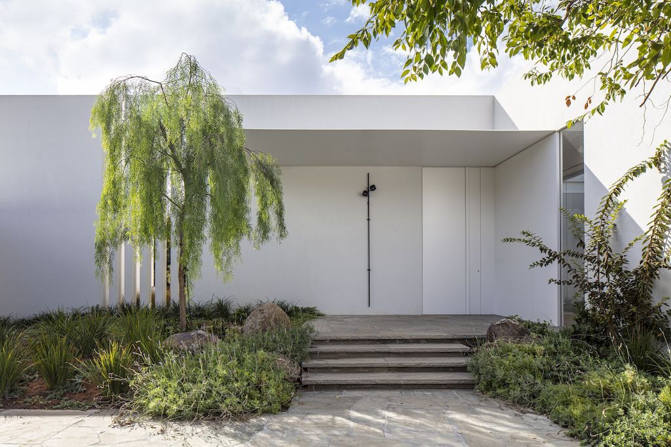
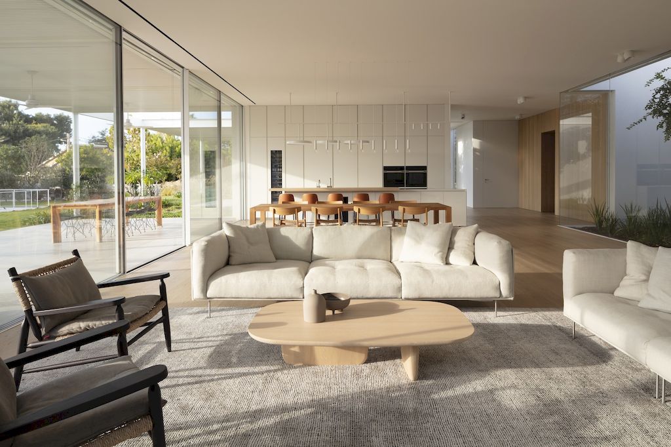
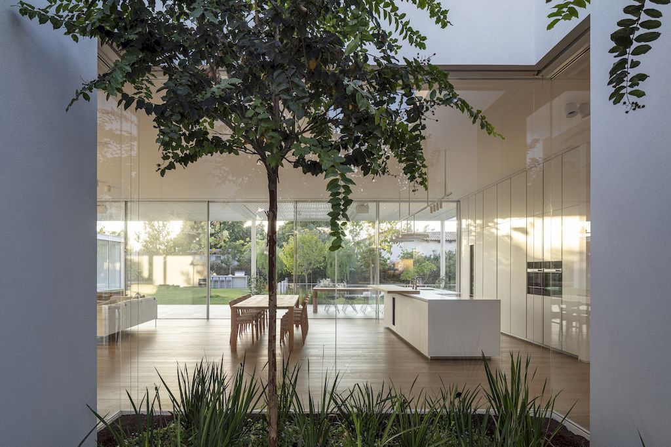
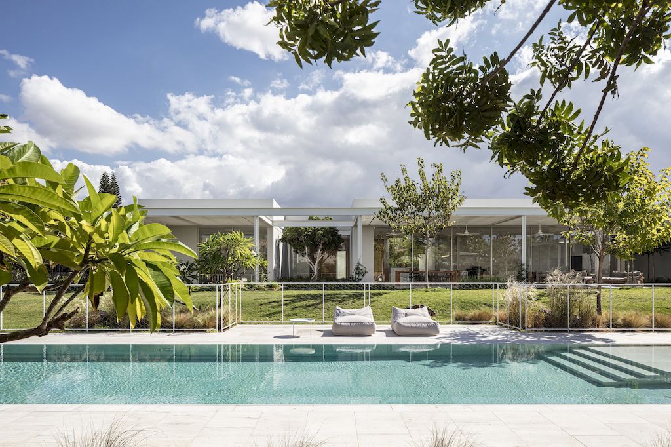
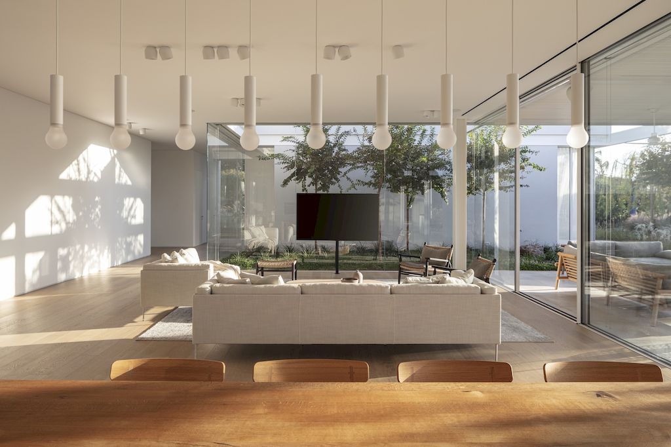
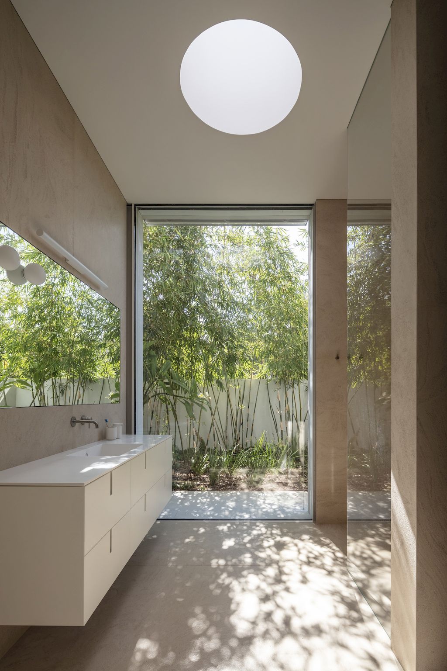
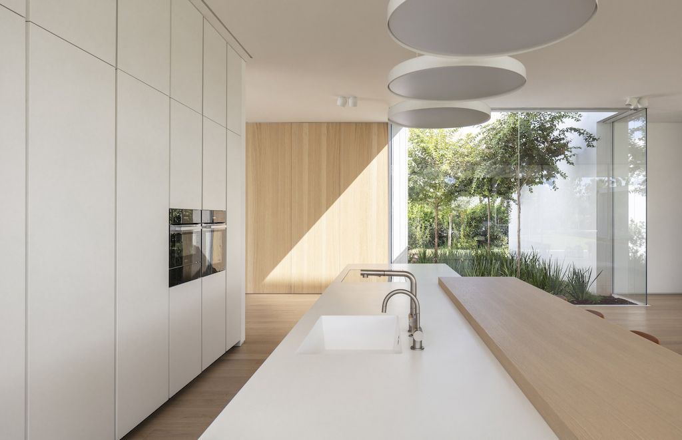
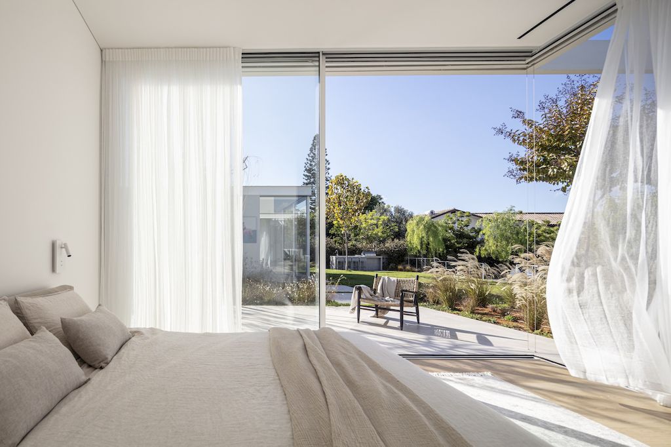
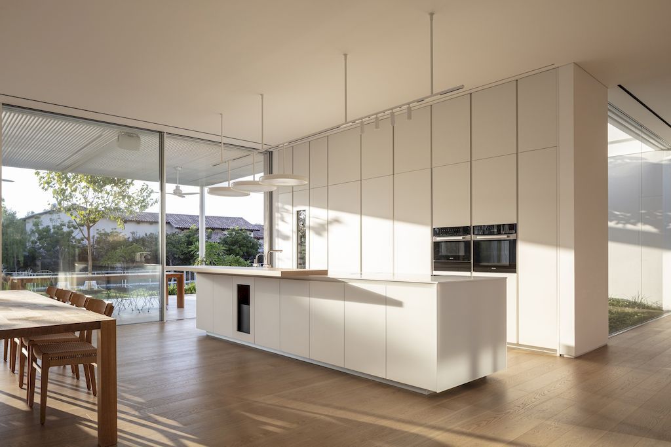
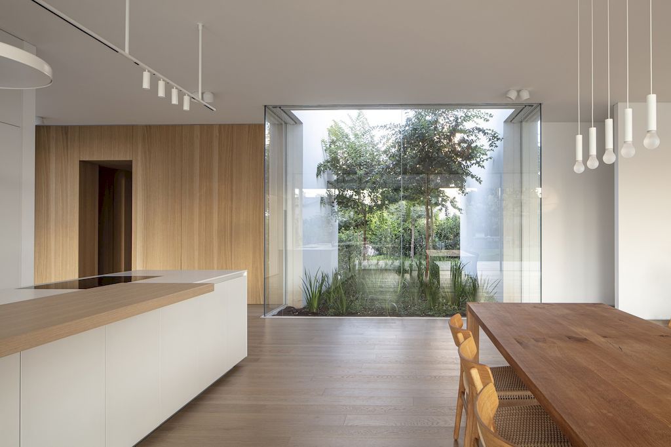
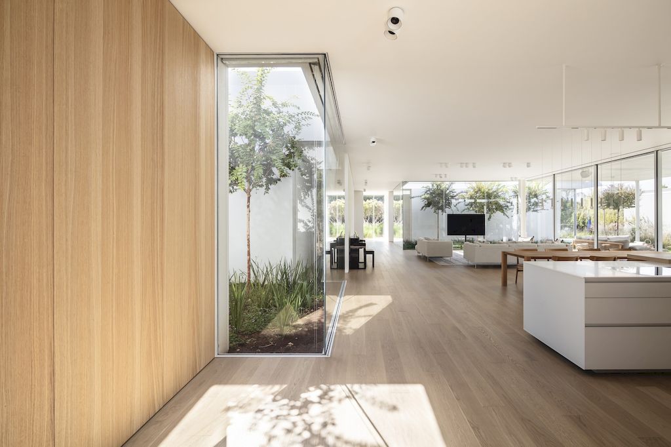
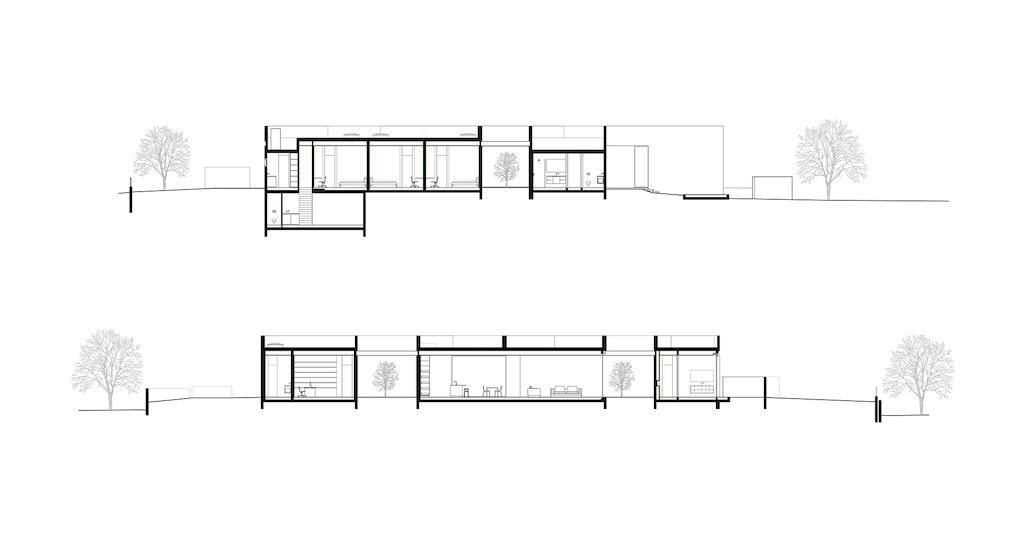
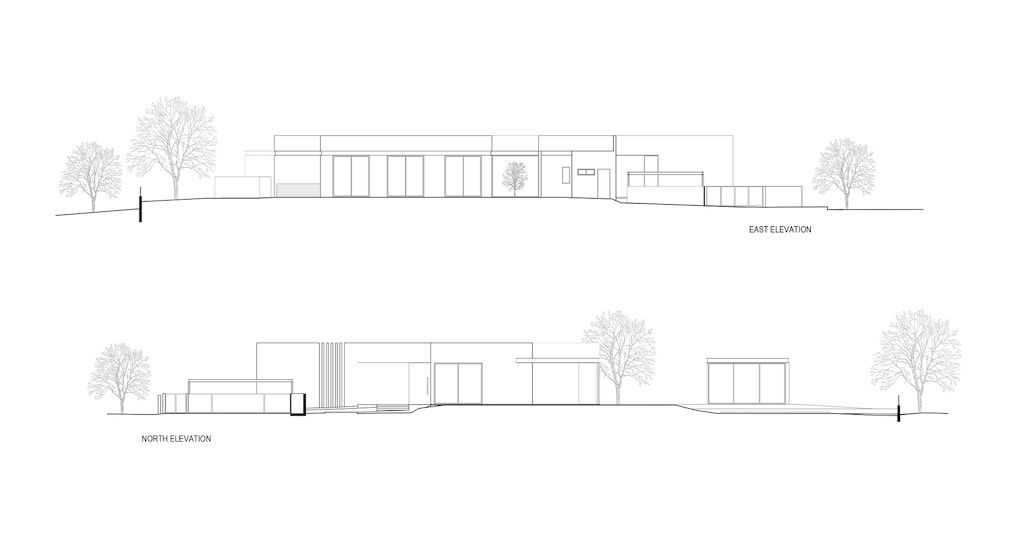
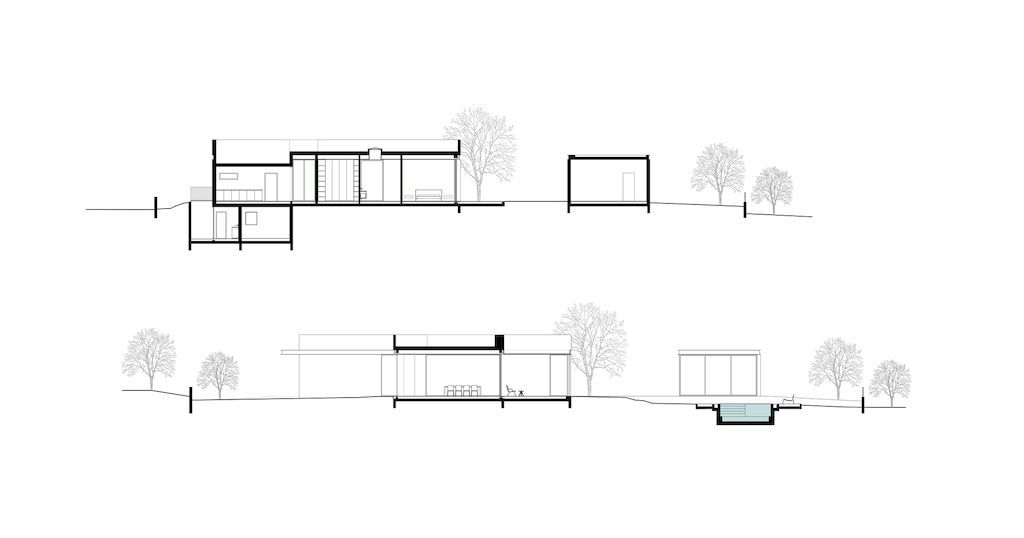
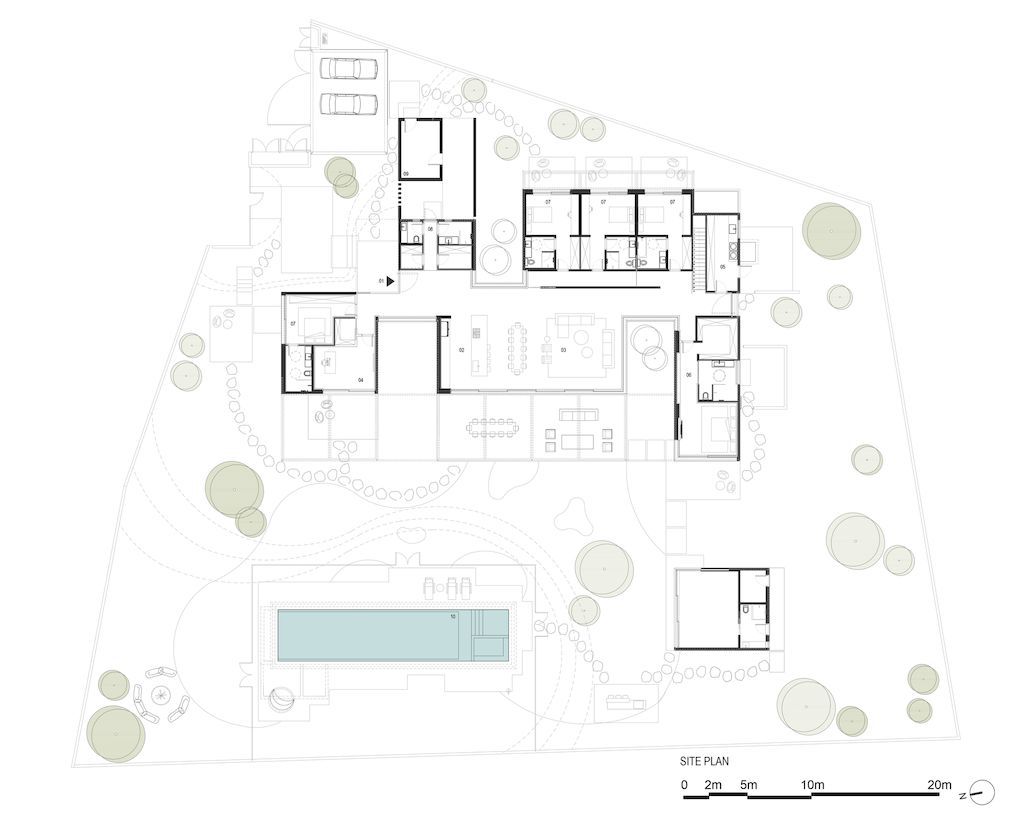
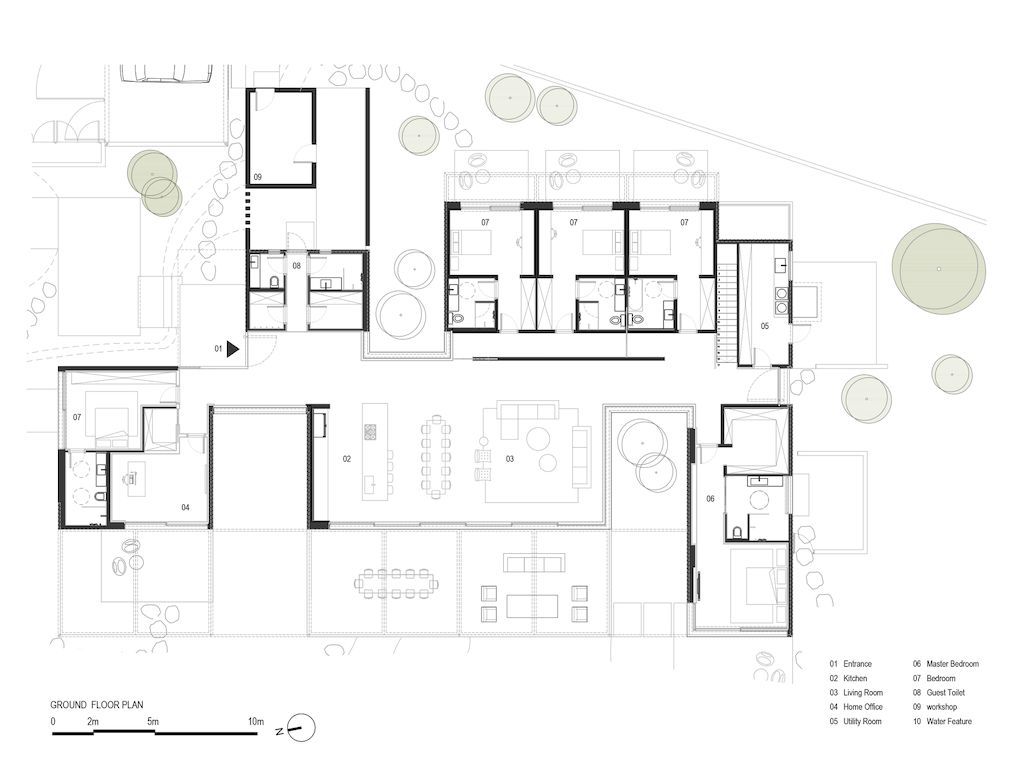
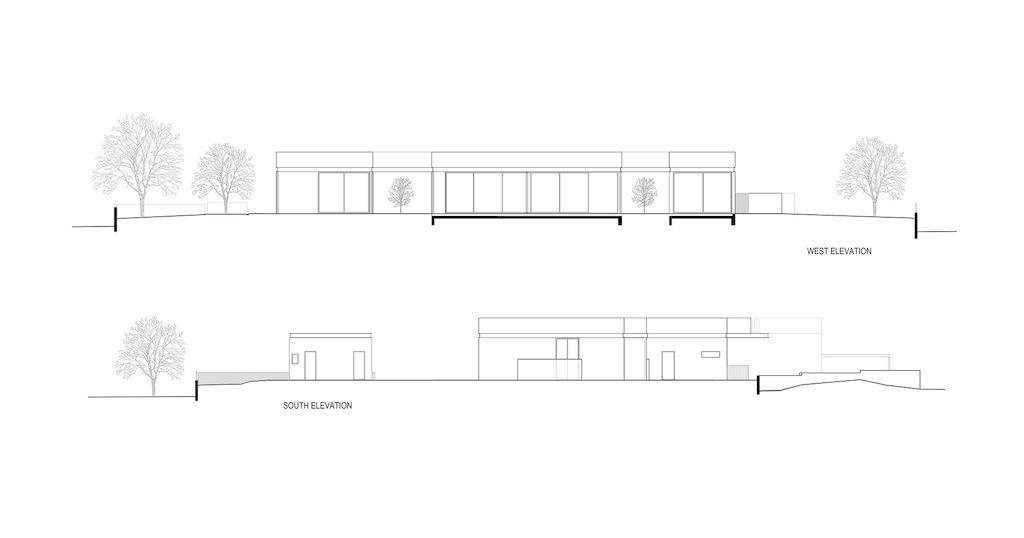
The V house Gallery:






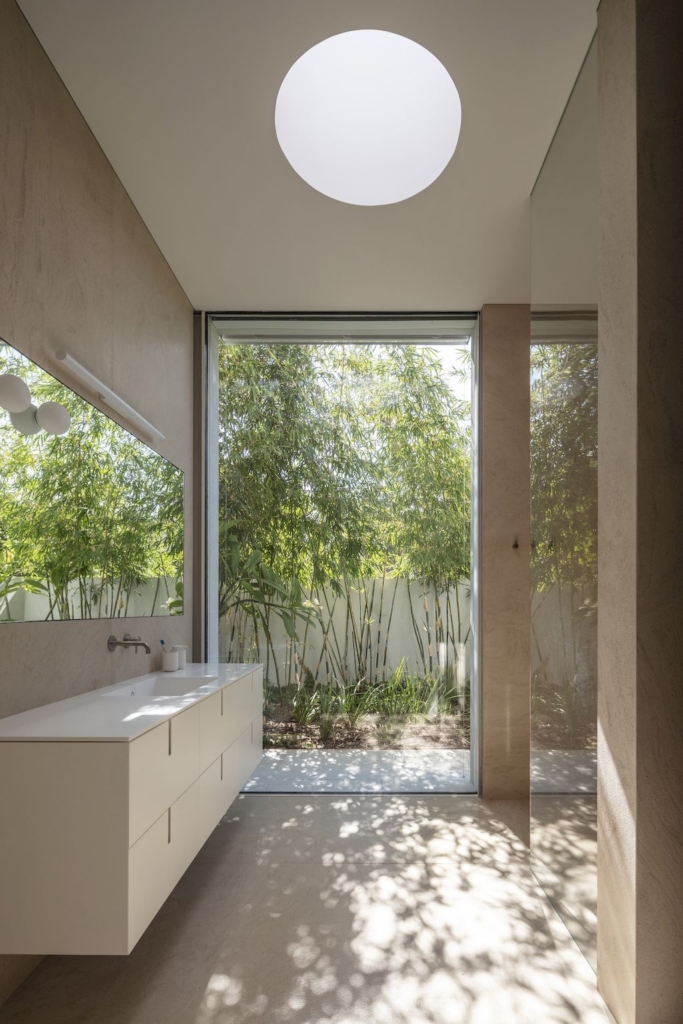











Text by the Architects: Sculpting expressive figurative figures – this is the spirit of work that represents the client for whom the house was designed.
Photo credit: Amit Geron | Source: Blatman Cohen Architecture Design
For more information about this project; please contact the Architecture firm :
– Add: Mishmeret, Israel
– Tel: +972-9-835-6675
– Email: info@blatman-cohen.com
More Projects in Israel here:
- The Rechter House, Modern Two storey Home by Pitsou Kedem Architects
- Concrete Cut house, a Home of Concrete and Glass by Pitsou Kedem
- D3 House with Triangular Openings of Aluminium Facade by Pitsou Kedem
- Dynamic Living Experience House by Dan and Hila Israelevitz Architects
- Z House Brings the Serenity and Utmost Privacy by Milic Harel Architects
