MS House with Meticulous Architectural Design by Sommet
Architecture Design of MS House
Description About The Project
MS House, nestled within a gated community in Porongo, Santa Cruz-Bolivia, emerges as a striking testament to meticulous architectural design and thoughtful spatial arrangement. Characterized by its interplay of volumes and crisp formal lines, this residence exudes a sense of modern elegance, with a keen emphasis on the seamless integration of indoor and outdoor spaces.
Crafted predominantly from concrete, wood, and glass, the MS House embodies a captivating synthesis of materials, each carefully chosen to establish a harmonious dialogue between the built environment and the natural landscape. The strategic use of these materials facilitates fluid connections between interior and exterior realms, fostering a sense of continuity and openness throughout the dwelling.
Upon entering, guests are greeted by an expansive ground floor characterized by an open floor plan concept, where distinct spaces effortlessly blend into one another, fostering a sense of interconnectedness and flexibility. A strategically positioned foyer acts as a central nexus, linking the barbecue area with the main hallway, which in turn leads to the kitchen and living dining room.
Ascending to the second floor reveals a tranquil sanctuary comprising the family room and en-suite bedrooms, each offering a harmonious balance of comfort and privacy. The master suite, in particular, exudes luxury, boasting a spacious dressing room and access to an inviting terrace offering panoramic views of Santa Cruz de la Sierra.
In essence, the MS House stands as a testament to exemplary architectural design, seamlessly marrying geometric precision, construction detail, and spatial fluidity to create a contemporary yet functional environment that resonates harmoniously with its natural surroundings and caters to the diverse needs of its inhabitants.
The Architecture Design Project Information:
- Project Name: MS House
- Location: Santa Cruz de la Sierra, Bolivia
- Project Year: 2022
- Designed by: Sommet
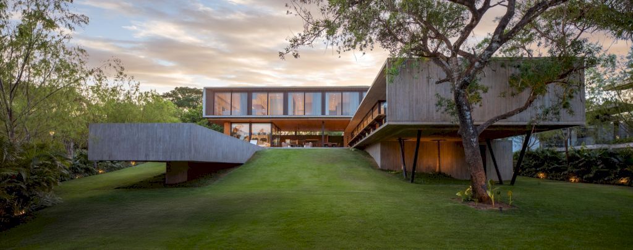
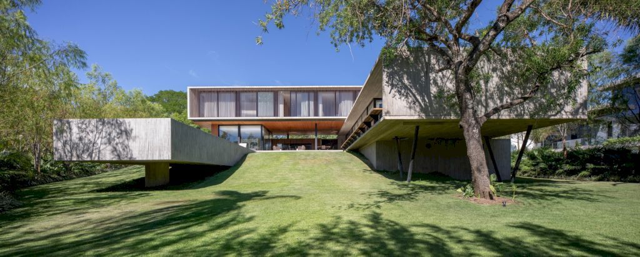
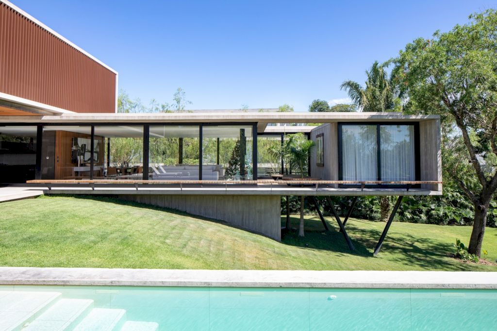
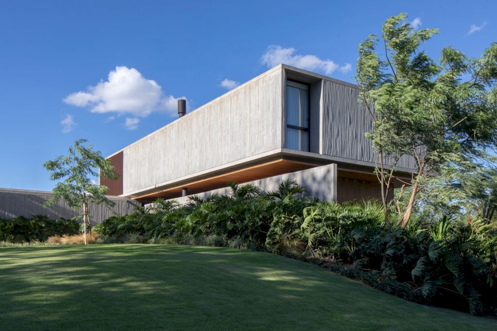
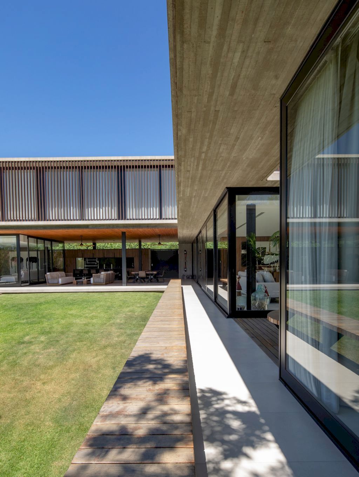
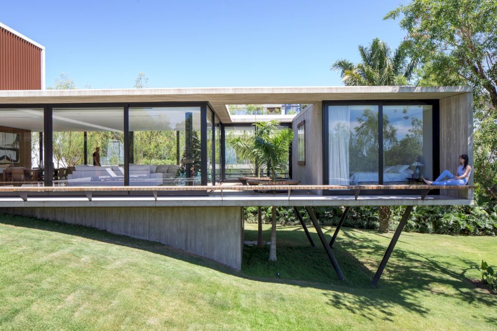
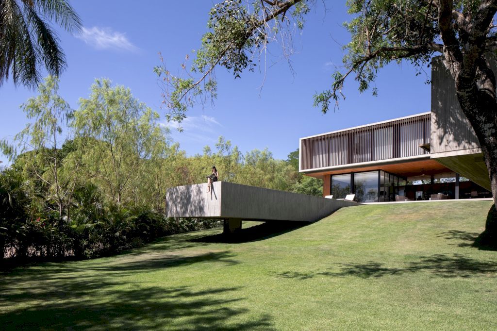
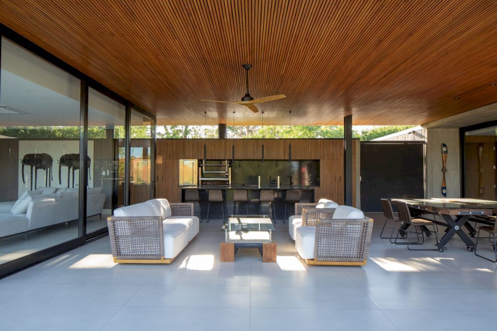
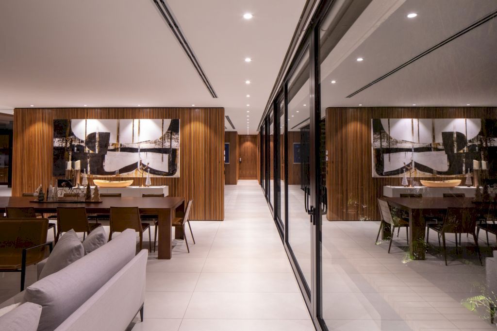
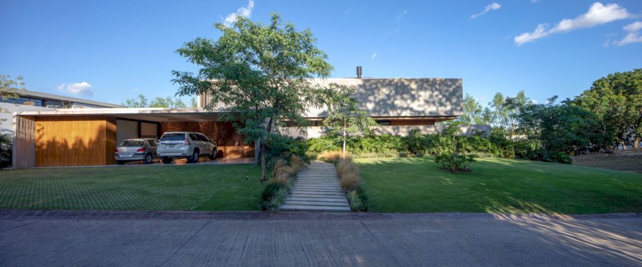
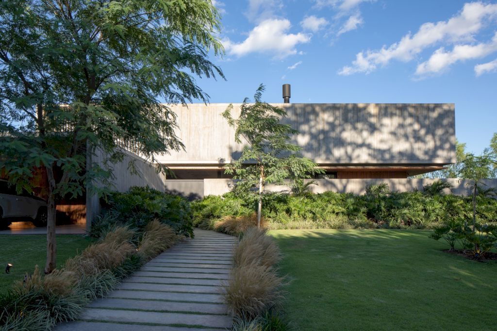
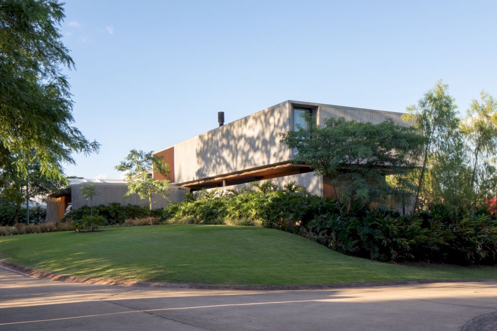
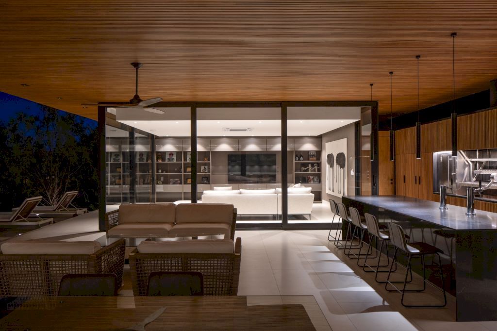
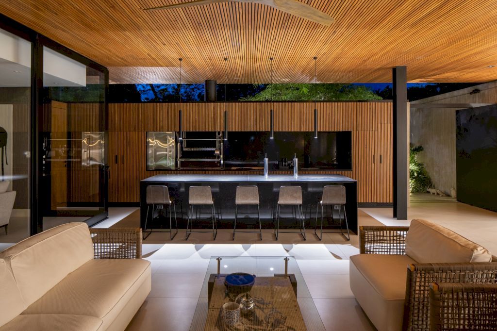
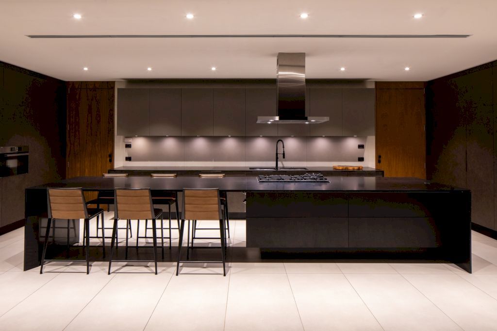
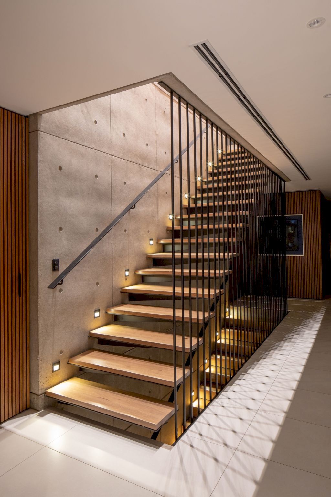
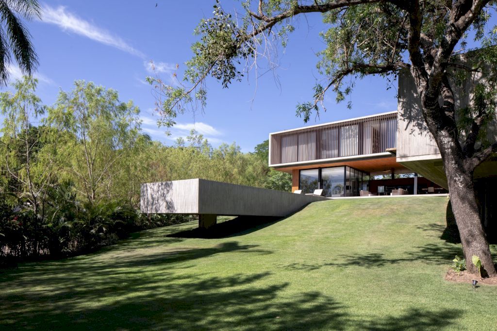
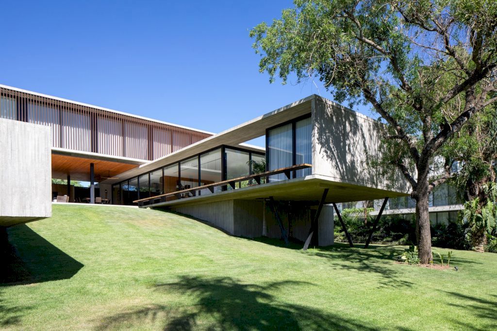
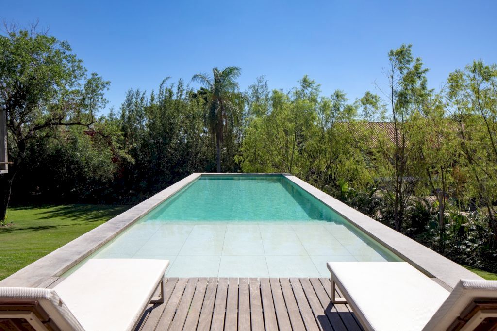
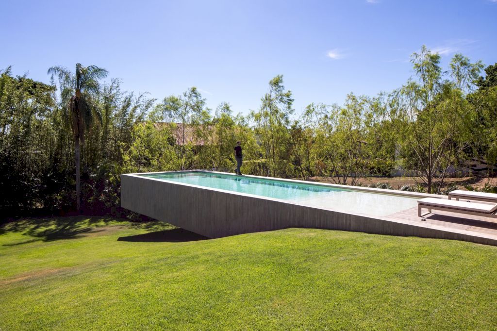
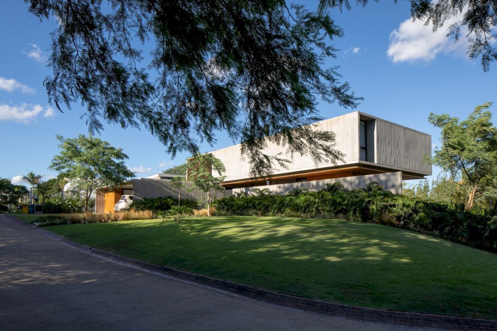
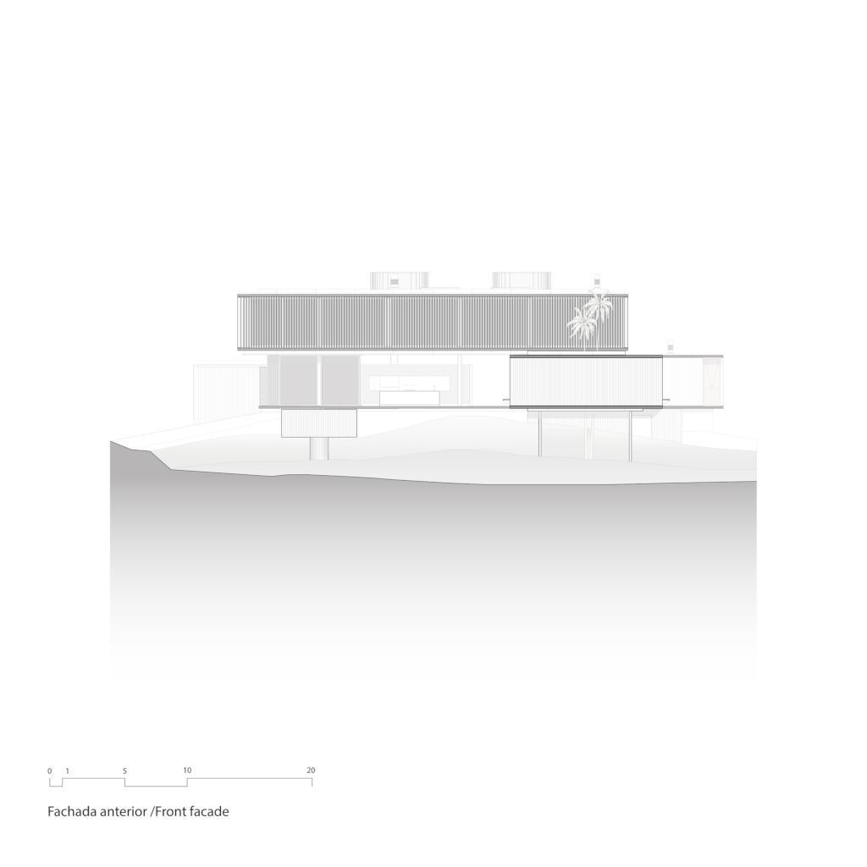
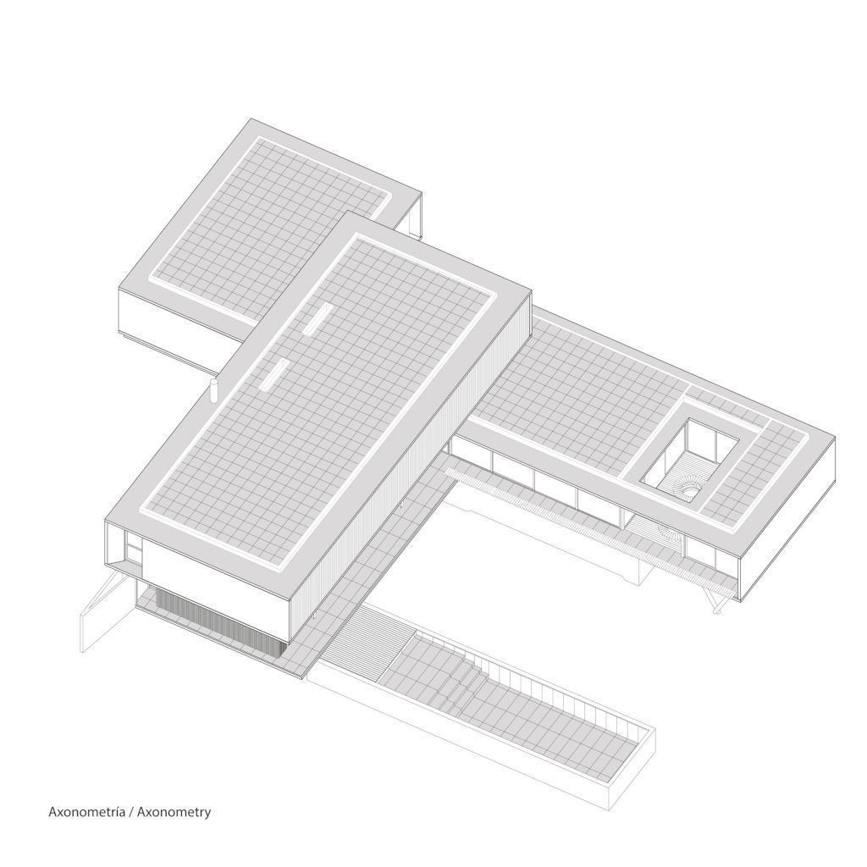
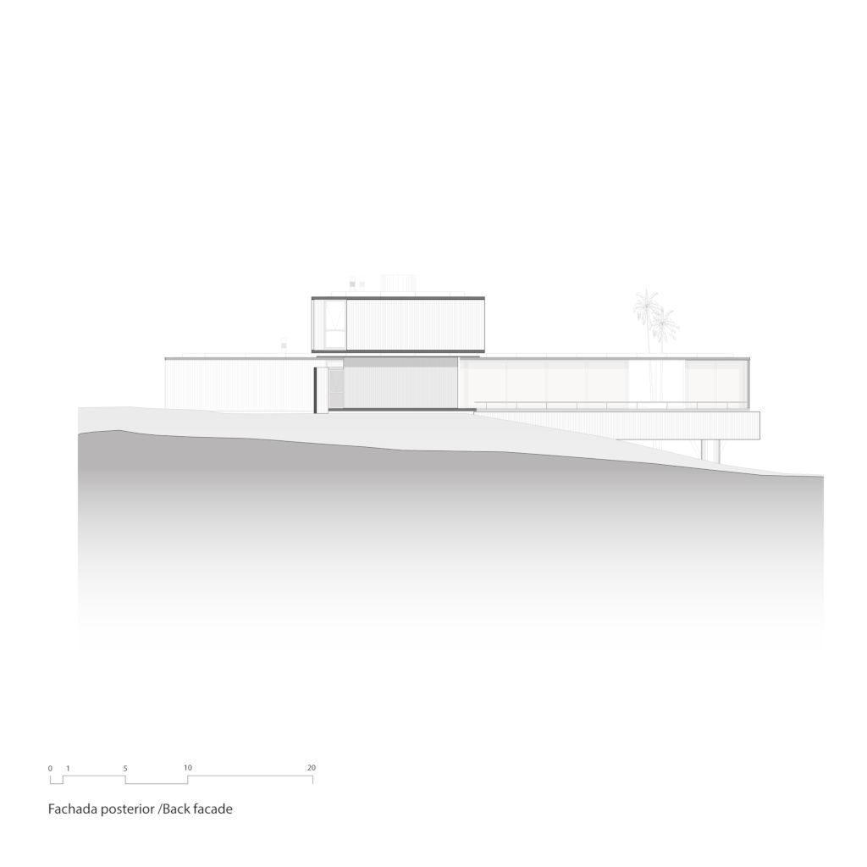
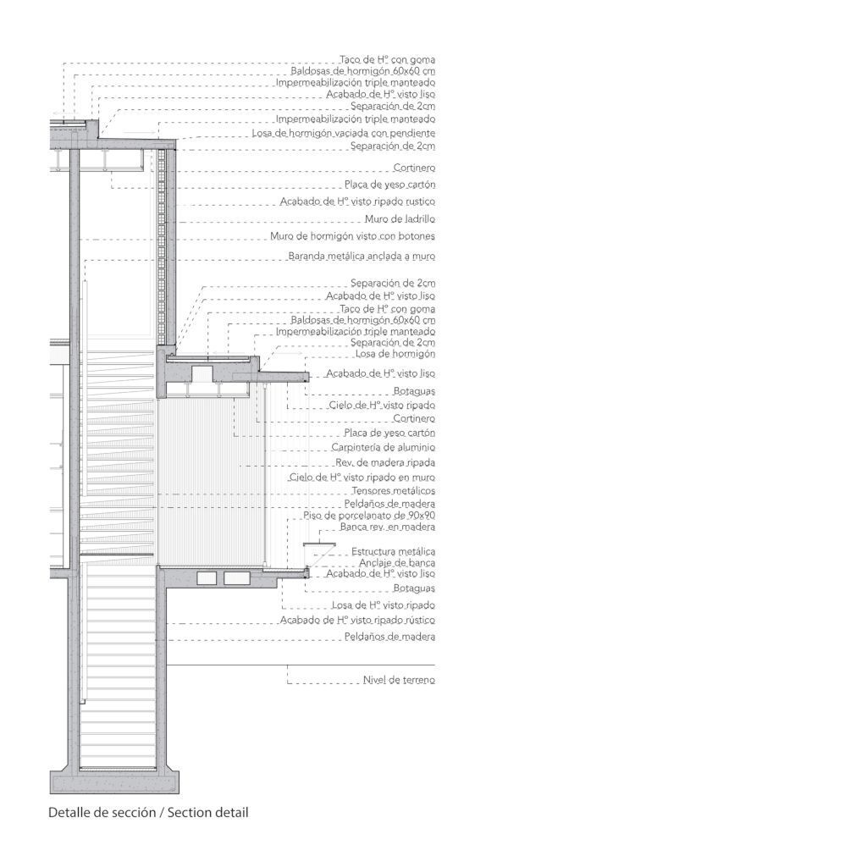
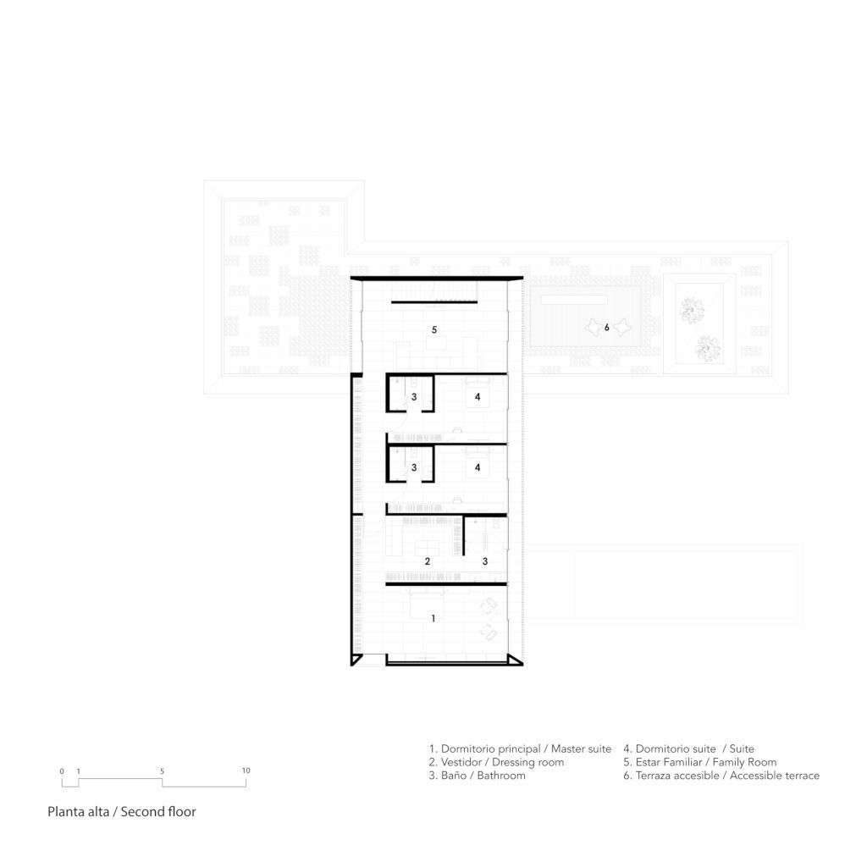
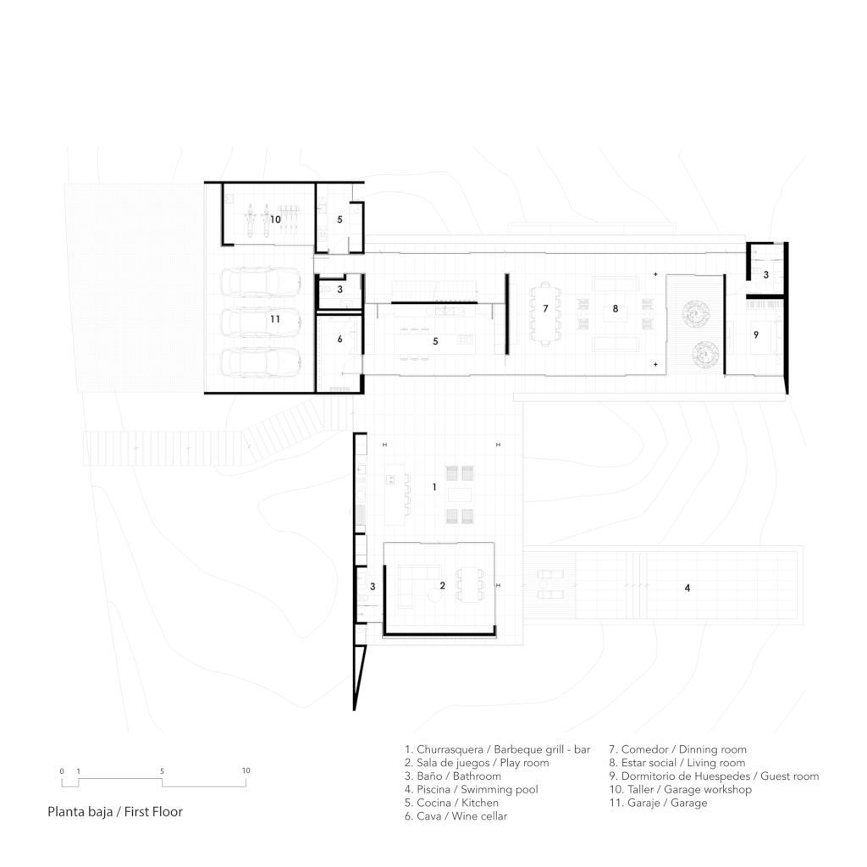
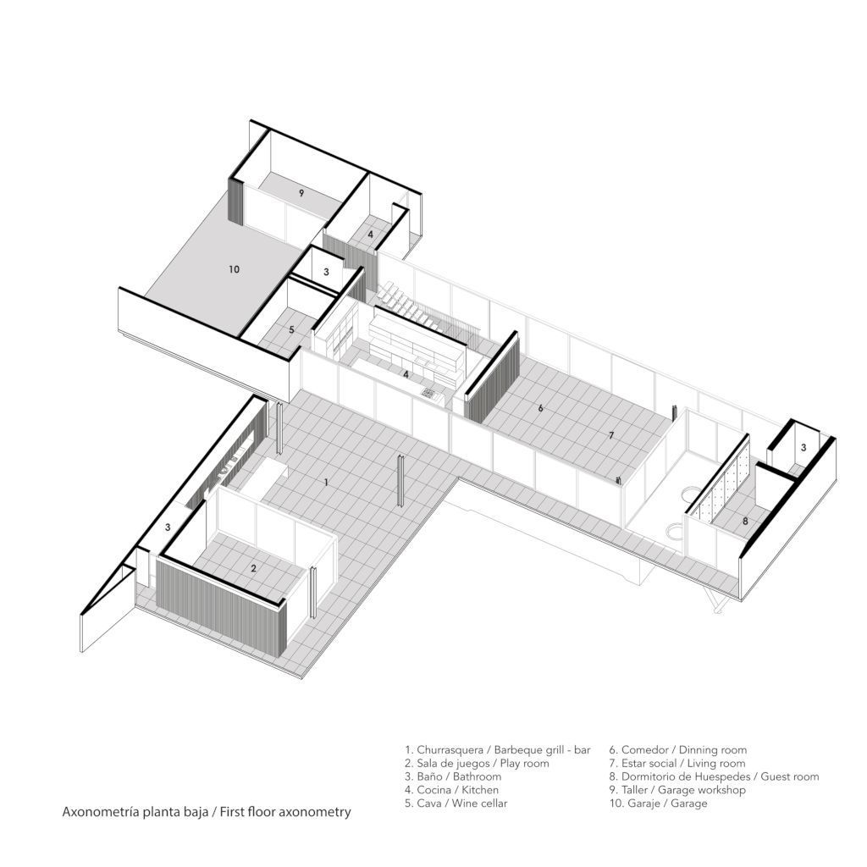
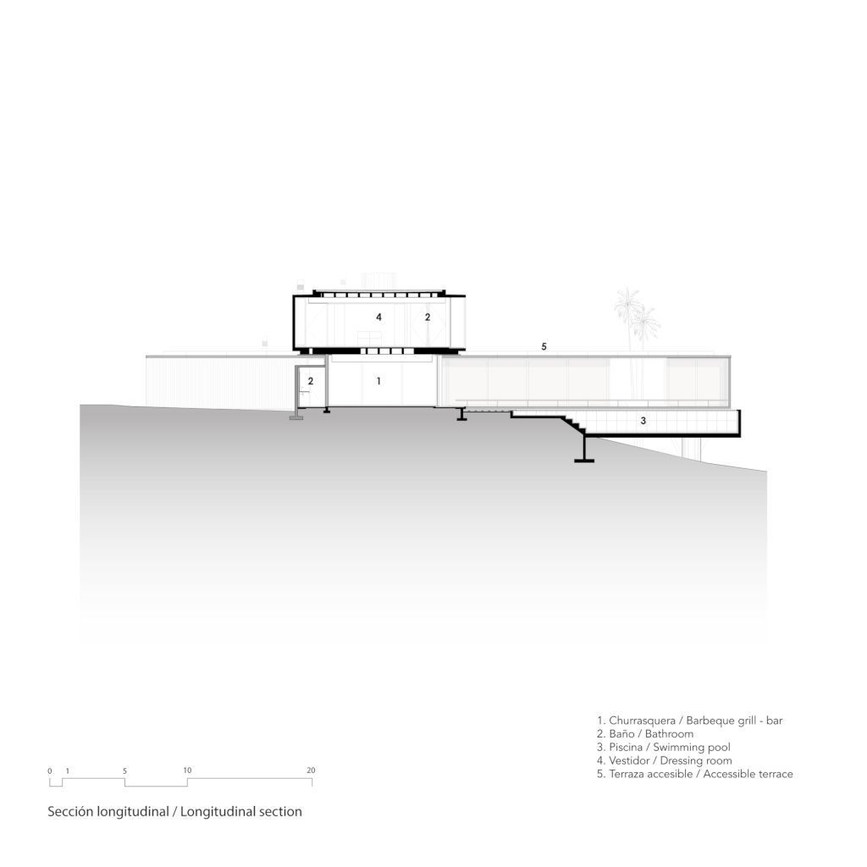
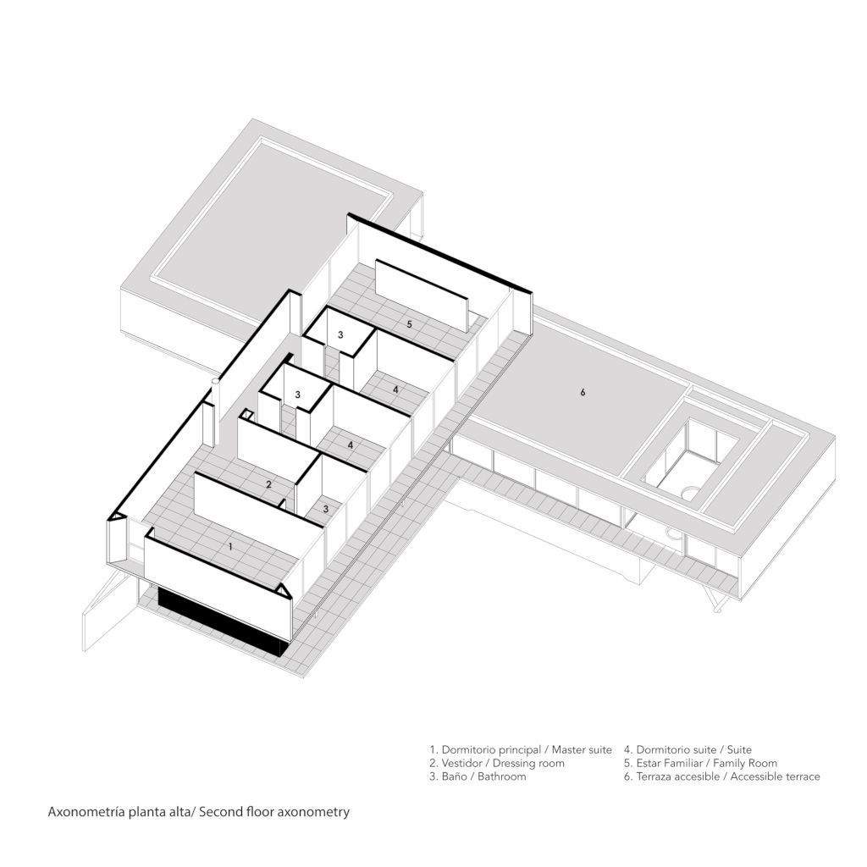
The MS House Gallery:





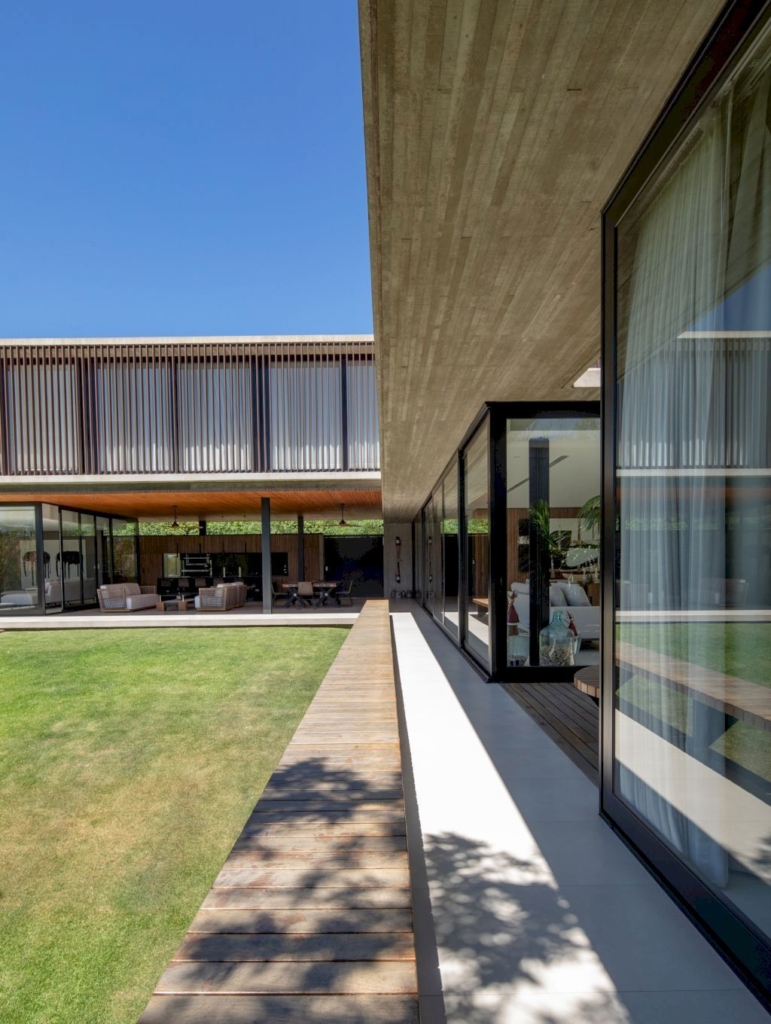









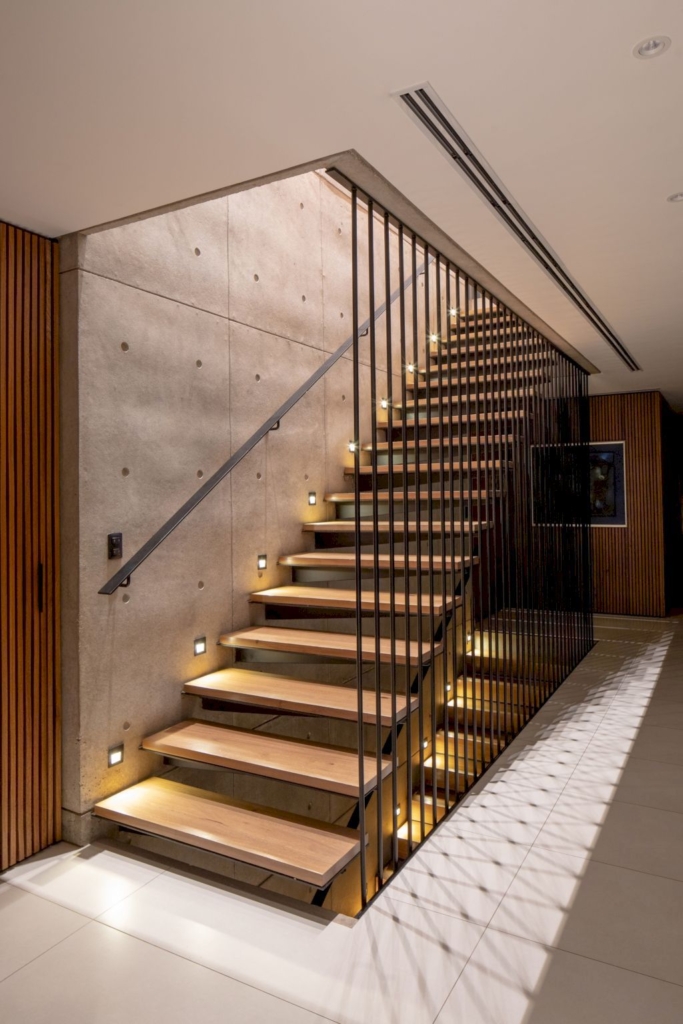














Text by the Architects: MS House, located in a gated community in Porongo, Santa Cruz-Bolivia, stands out for its volumetric game and formal clarity, where the construction detail plays a fundamental role in the project’s image. With wood and glass establishing fluid connections between the interior-exterior and concrete as the predominant material, this residence embodies a harmonious synthesis of geometry and functionality.
Photo credit: Paul Renaud | Source: Sommet
For more information about this project; please contact the Architecture firm :
– Add: Barrio las Palmas, Calle 3 oeste, Edificio Montpellier, Santa Cruz de la Sierra, Bolivia
– Tel: (+591 3) 359 5862
– Email: sommet@sommet.com.bo
More Projects in Bolivia here:
- Casa Claros, Stunning House in Bolivia Blends in with Natural by Sommet
- Pomarino House, Integrates Elegance with Panoramic Views by Sommet
- GG House, harmonize elegance with Nature in secluded Oasis by Sommet
- Salatino House, Embracing Nature in Bolivian Elegance by Sommet































