Salatino House, Embracing Nature’s Tapestry by Sommet
Architecture Design of Salatino House
Description About The Project
Salatino residence, nestled within a secure enclave in Porongo, Santa Cruz, Bolivia, stands as a testament to architectural finesse and thoughtful integration with its surroundings. Strategically positioned within a gated community, it gazes out upon the lush expanse of a golf course, seamlessly merging indoor and outdoor realms.
Its architectural essence lies in the deliberate alignment towards the sprawling greens, forging a harmonious bond between the dwelling and the landscape. Through meticulous design, the house unfolds as a composition of two intersecting volumes, delineated by a commanding concrete beam. Striking black metal beams further accentuate this union, lending both definition and unity to the structure.
Functionality reigns supreme within the interior, delineated across three levels. The basement discreetly houses service areas, while the ground floor pulsates with social energy. Here, an ingenious layout fosters fluidity, seamlessly connecting living spaces with the kitchen and barbecue area. Flexibility is key, offering avenues for both communal gatherings and individual retreats.
Ascending to the upper level reveals a sanctuary of tranquility. Two en-suite bedrooms flank a master suite, commanding panoramic vistas of the golf course. A staircase, artfully positioned beneath a skylight, guides the transition between floors, suffusing the space with ethereal natural light.
The house’s character is further embellished by metal sunshades enveloping its upper volume, shielding private sanctuaries and tempering sunlight. Meanwhile, the ground floor facade exudes warmth and sophistication, cloaked in a wooden lattice that bestows a touch of rustic elegance upon the exterior.
In essence, the Salatino residence stands not merely as a dwelling but as an architectural masterpiece, seamlessly melding form with function and embracing its natural surroundings with grace and aplomb.
The Architecture Design Project Information:
- Project Name: Salatino House
- Location: Santa Cruz de la Sierra, Bolivia
- Project Year: 2020
- Area: 790 m²
- Designed by: Sommet
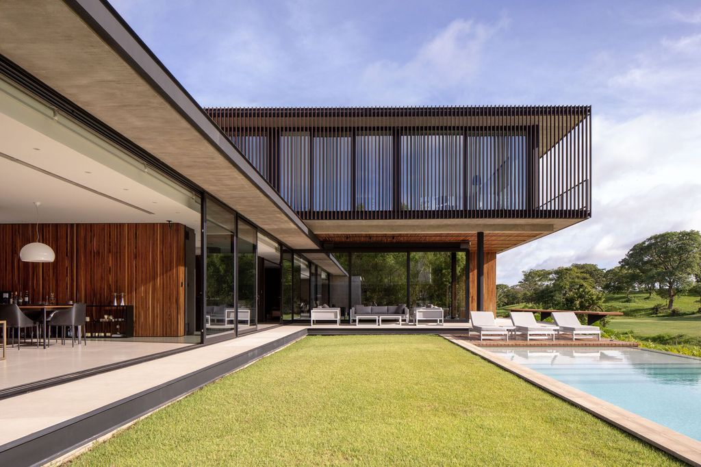
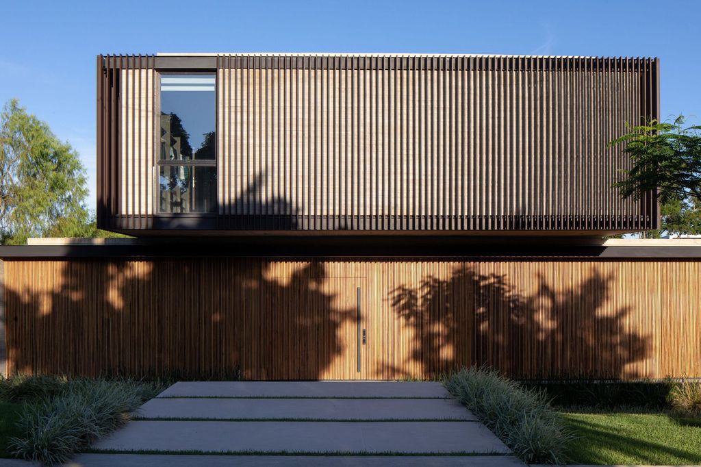
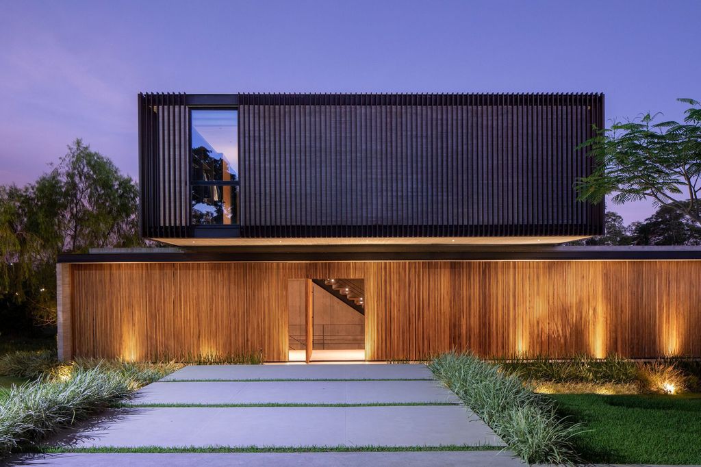
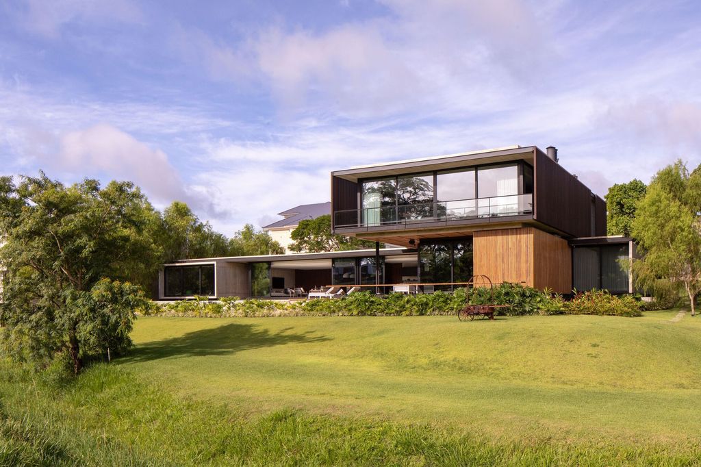
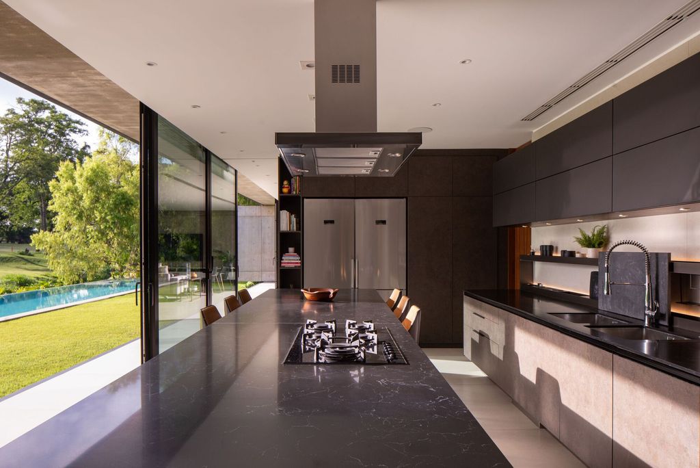
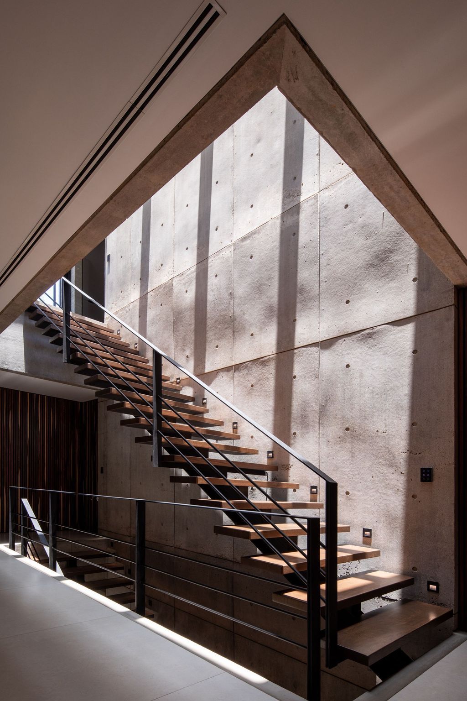
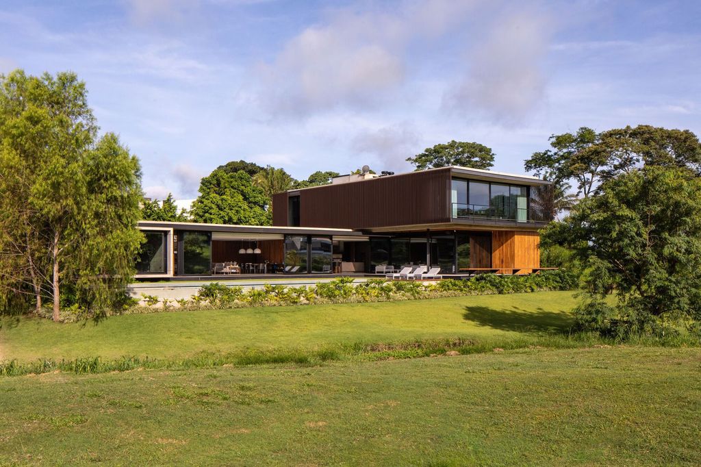
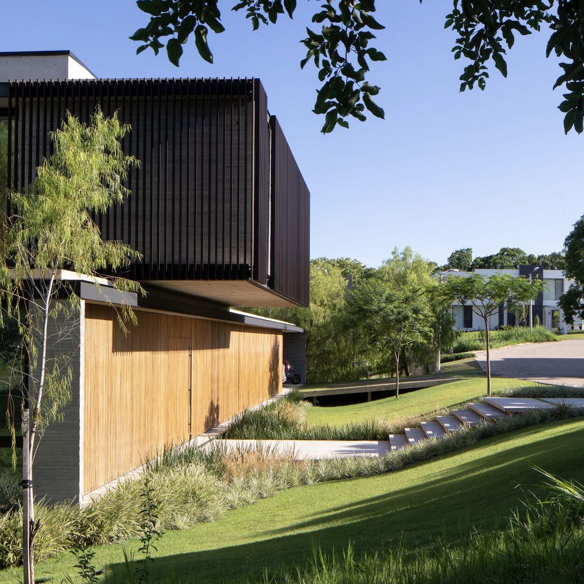
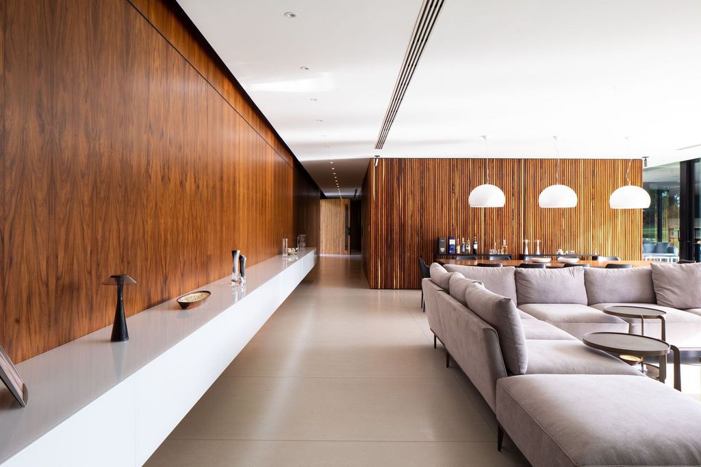
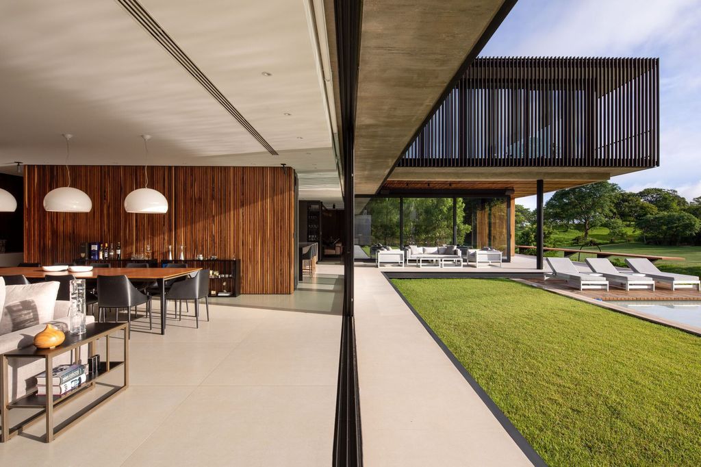
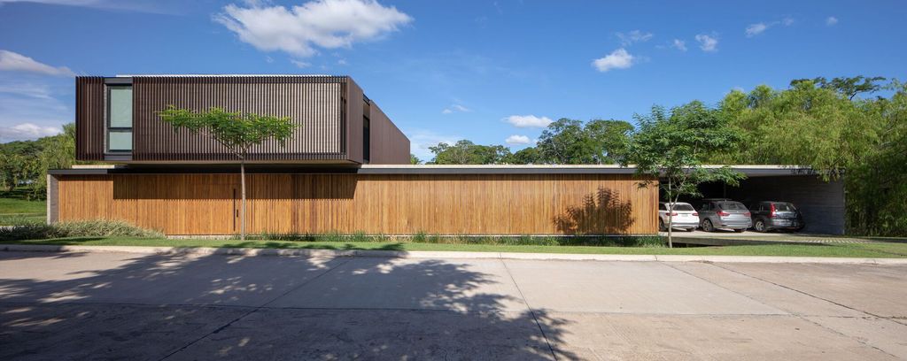
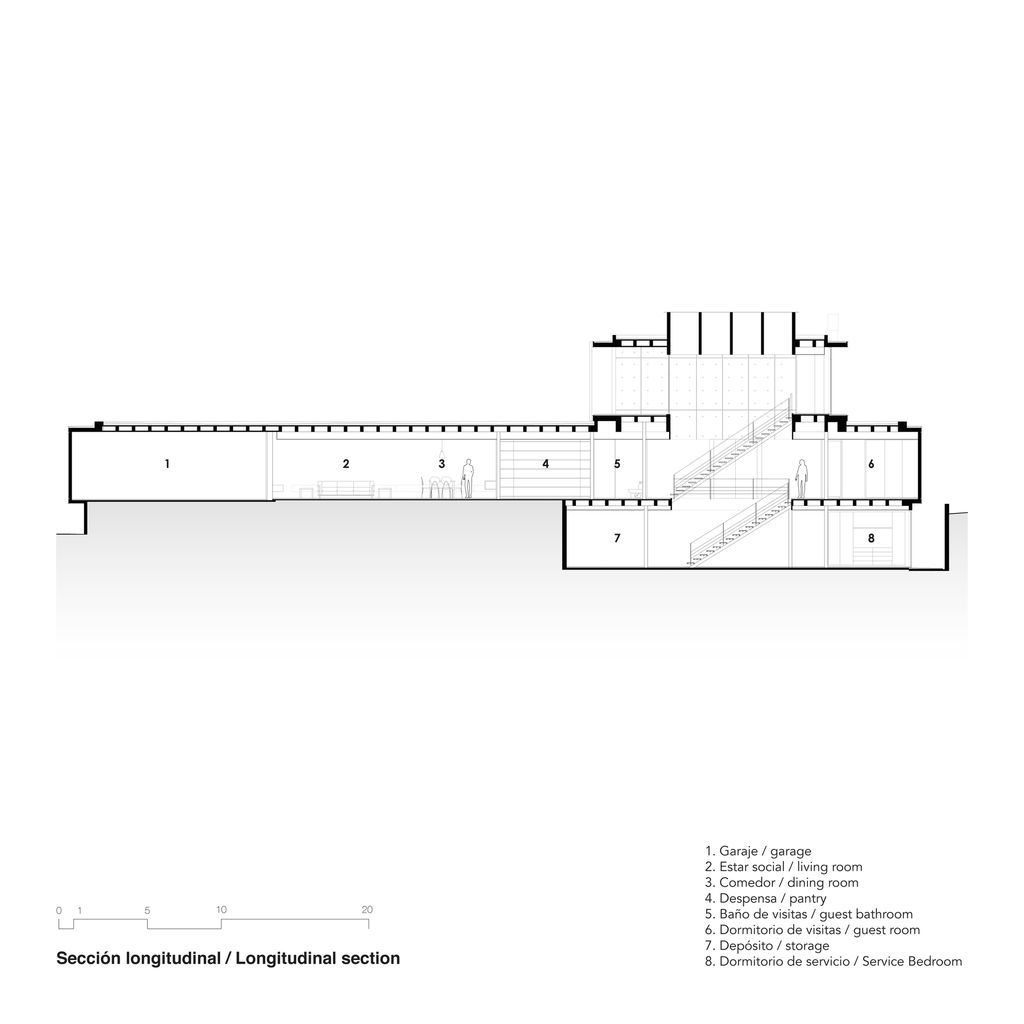
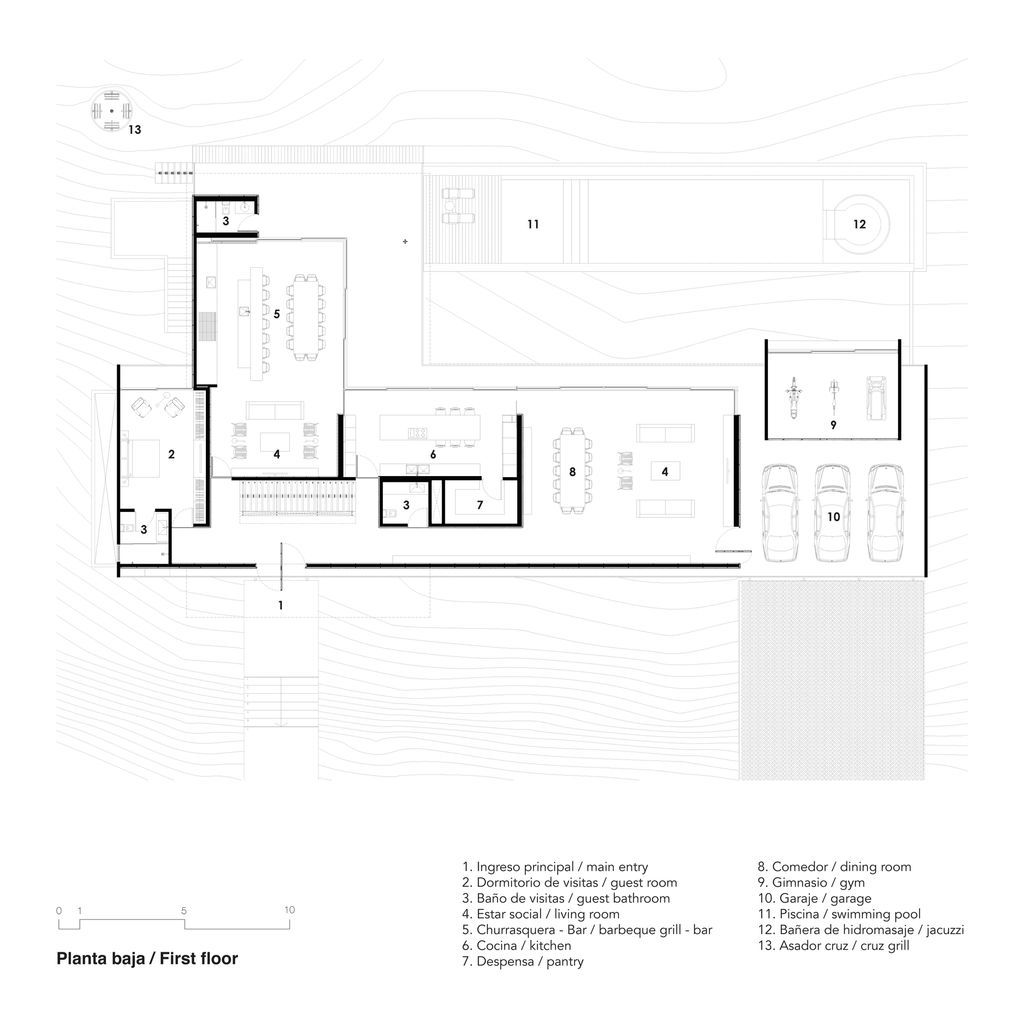
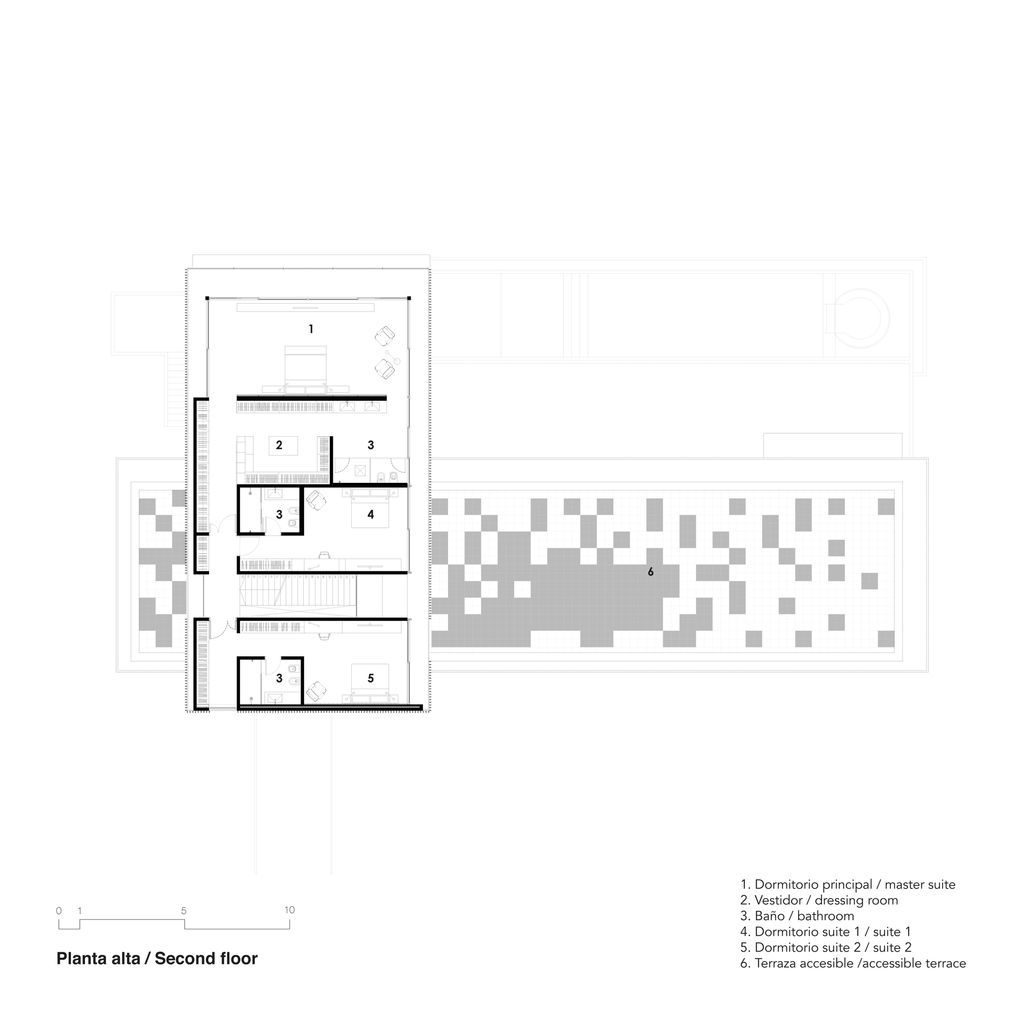
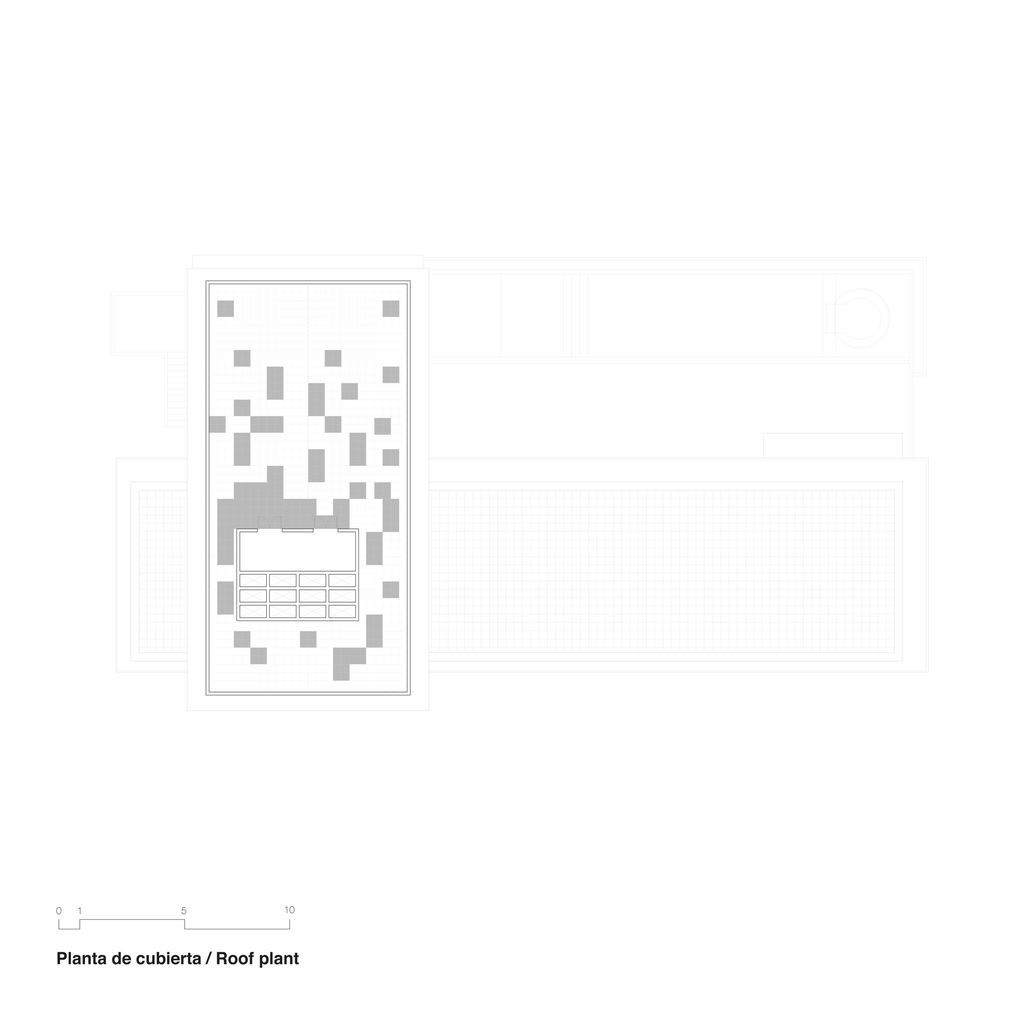
The Salatino House Gallery:





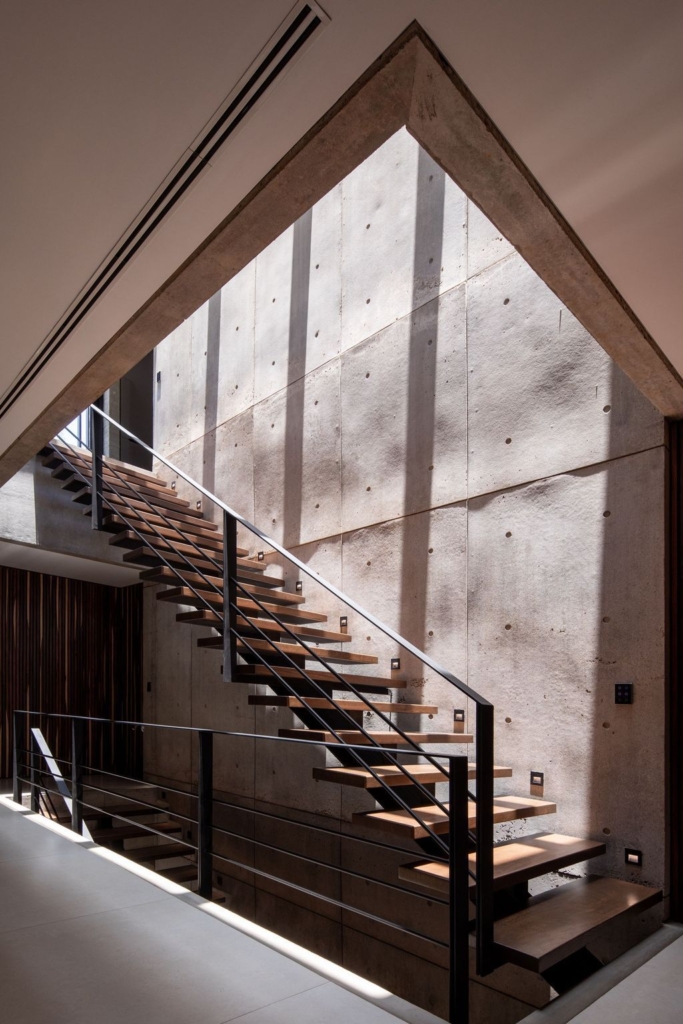









Text by the Architects: The Salatino house is located in a gated community in the municipality of Porongo, in Santa Cruz, Bolivia. The design of the house is characterized by its orientation towards the surrounding golf course, which functions as an integrated component of the outdoor space. This design responds to the idea of establishing a visual spatial continuity with the field, turning it into an organic extension of the private garden of the house.
Photo credit: Paul Renaud | Source: Sommet
For more information about this project; please contact the Architecture firm :
– Add: Barrio las Palmas, Calle 3 oeste, Edificio Montpellier, Santa Cruz de la Sierra, Bolivia
– Tel: (+591 3) 359 5862
– Email: sommet@sommet.com.bo
More Projects in Bolivia here:
- Casa Claros, Stunning House in Bolivia Blends in with Natural by Sommet
- Pomarino House, Integrates Elegance with Panoramic Views by Sommet
- GG House, harmonize elegance with Nature in secluded Oasis by Sommet
- Salatino House, Embracing Nature in Bolivian Elegance by Sommet































