Casa FCS in Brazil by SAU Studio Arquitetura Urbanismo
Architecture Design of Casa FCS
Description About The Project
Casa FCS, designed by SAU | Studio Arquitetura Urbanismo, embodies the seamless coexistence of family life and social gatherings. The clients envisioned a home that combines festive and social elements with the qualities of a family refuge. The design features generous, continuous spaces that integrate harmoniously with the surrounding landscape.
Situated on a double lot (30 x 35m) and running parallel to the street, Casa FCS maximizes its East and West facades, ensuring thermal comfort in living and leisure areas by minimizing the need for cooling. The front facade faces the setting sun and includes a ventilated corridor protected by sliding slatted panels. This design not only provides thermal comfort but also extends the home’s passive period throughout the year by controlling direct solar radiation and offering privacy.
The home’s linear layout enables operable openings on both sides, promoting cross ventilation due to temperature differences between the facades. This layout enhances natural ventilation, resulting in an airy and visually permeable building. The leisure and living areas are largely integrated, with hidden sliding panels allowing for flexible compartmentalization as needed. The heart of the house is the kitchen and barbecue area, designed for a family with a rich culinary culture. This space extends to the outdoor area, offering views of the surrounding landscape.
Constructed with a concrete and steel structure, Casa FCS incorporates industrialized facade components and generates much of its energy through solar panels. The garage, covered independently from the house, features a lightweight system of tiles, pillars, and steel beams spanning 10 meters with just two pillars. Sustainability and resource rationalization principles are central to the design, including passive solutions like appropriate solar orientation, natural light and ventilation promotion, and exterior shading systems. The landscaping prioritizes native species, enhancing the home’s environmental integration.
The Architecture Design Project Information:
- Project Name: Casa FCS
- Location: Tamboré, Brazil
- Project Year: 2021
- Area: 1.050 m²
- Designed by: SAU | Studio Arquitetura Urbanismo
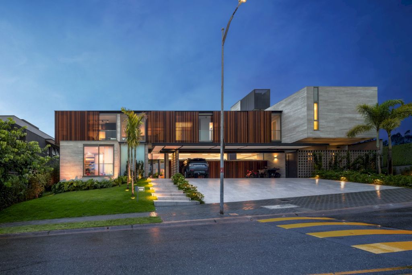
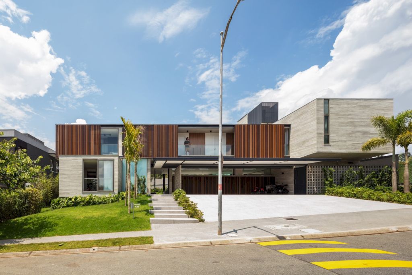
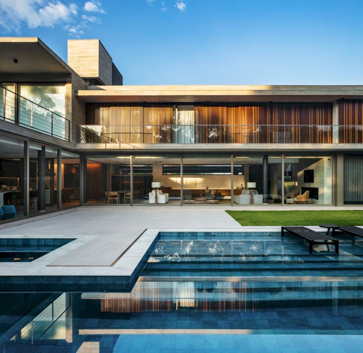
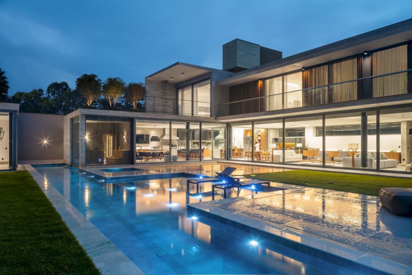
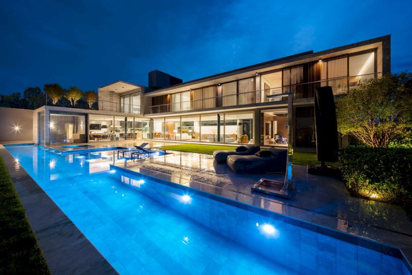
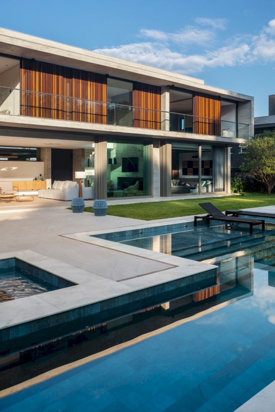
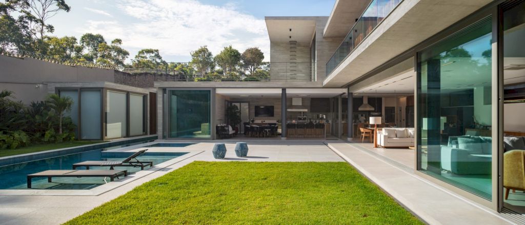
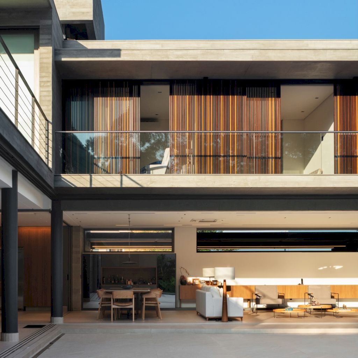
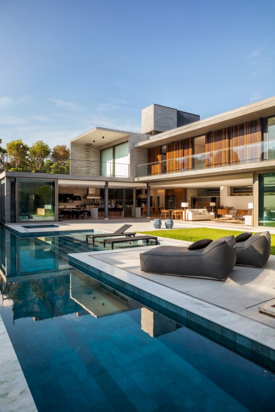
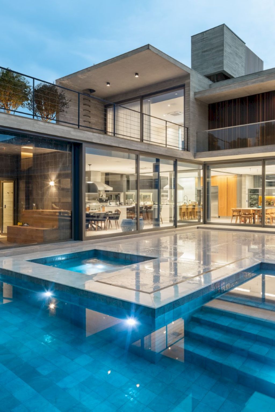
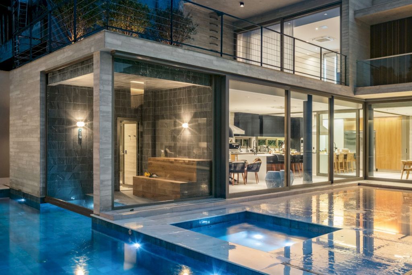
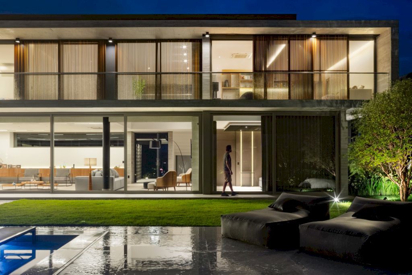
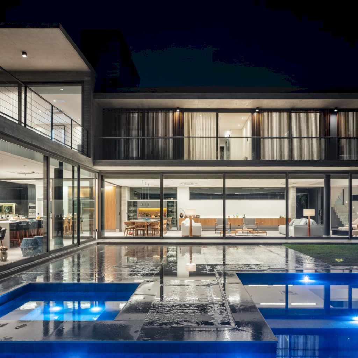
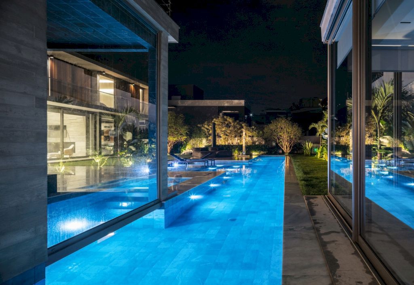
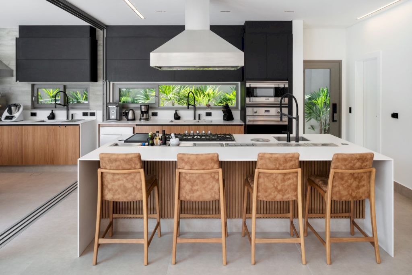
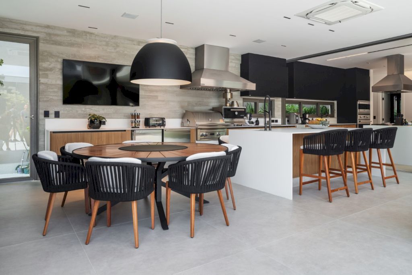
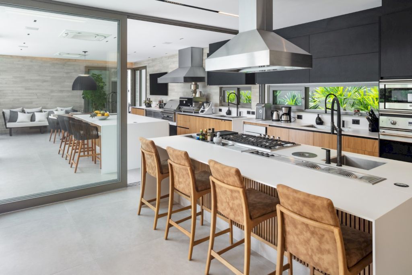
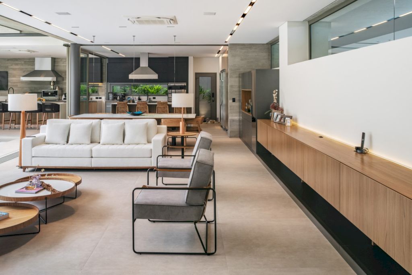
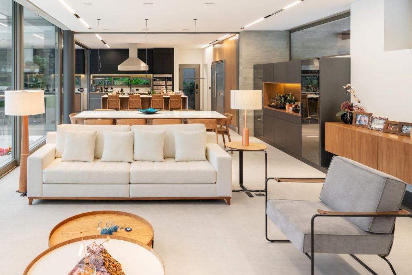
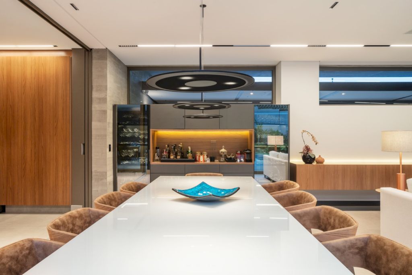
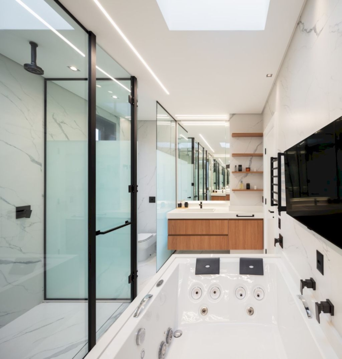
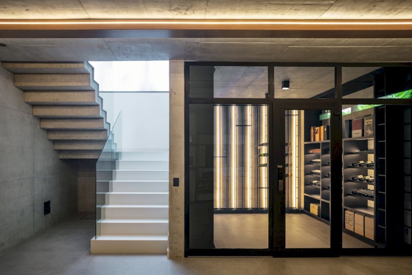
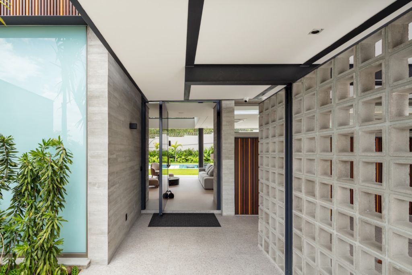
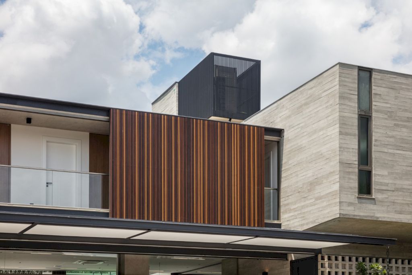
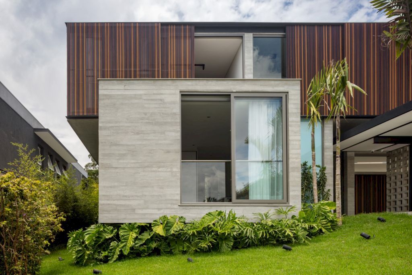
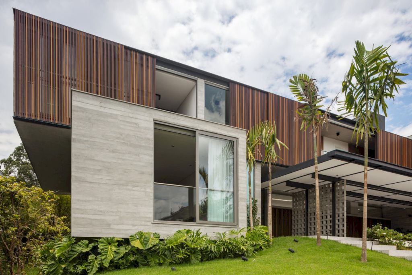
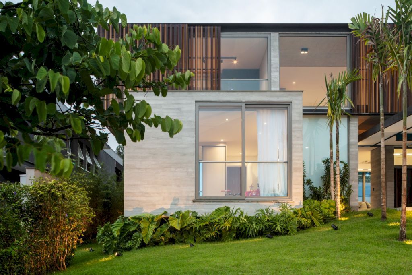
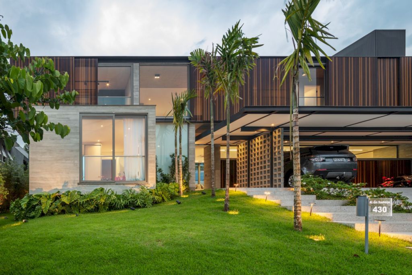
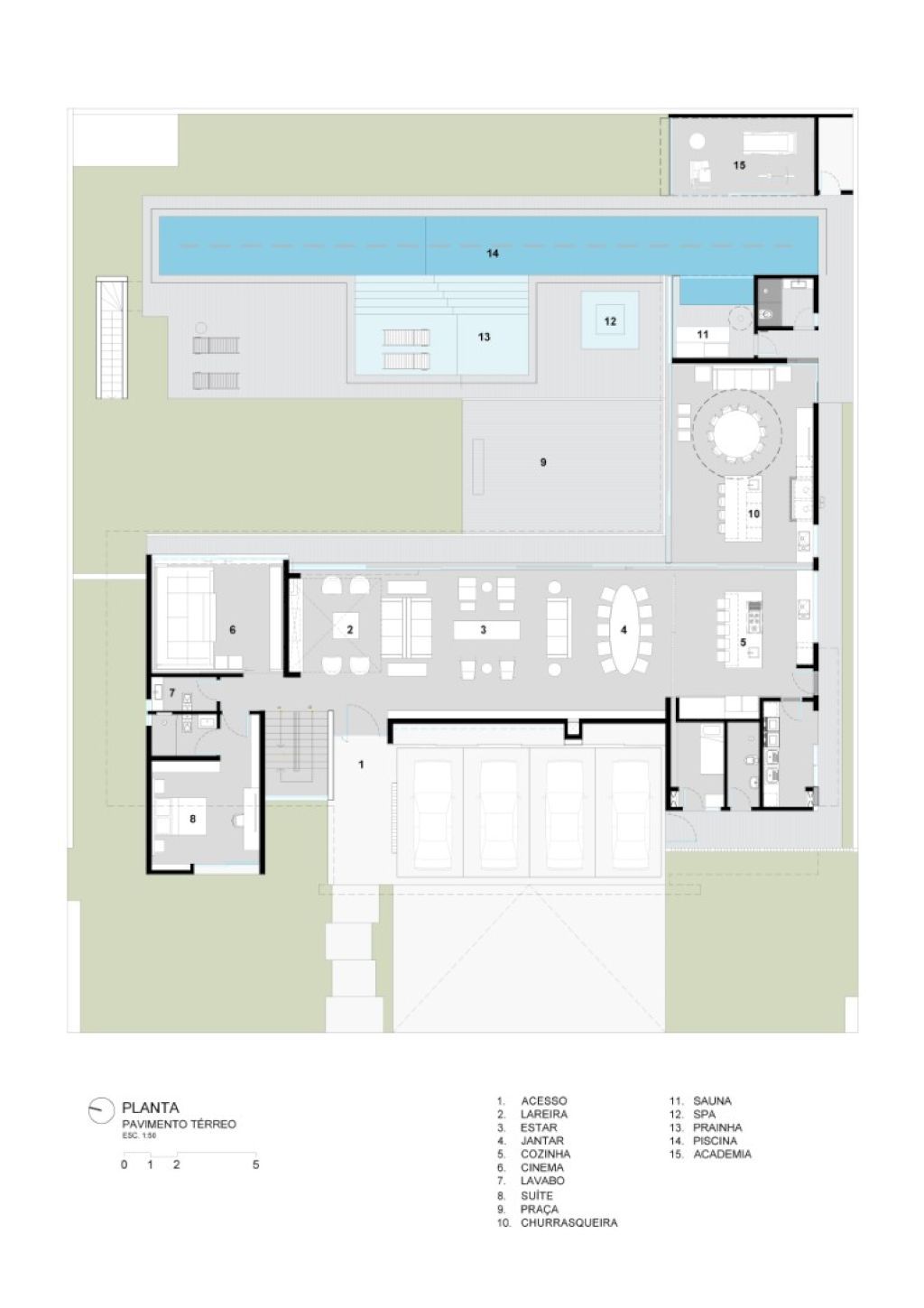
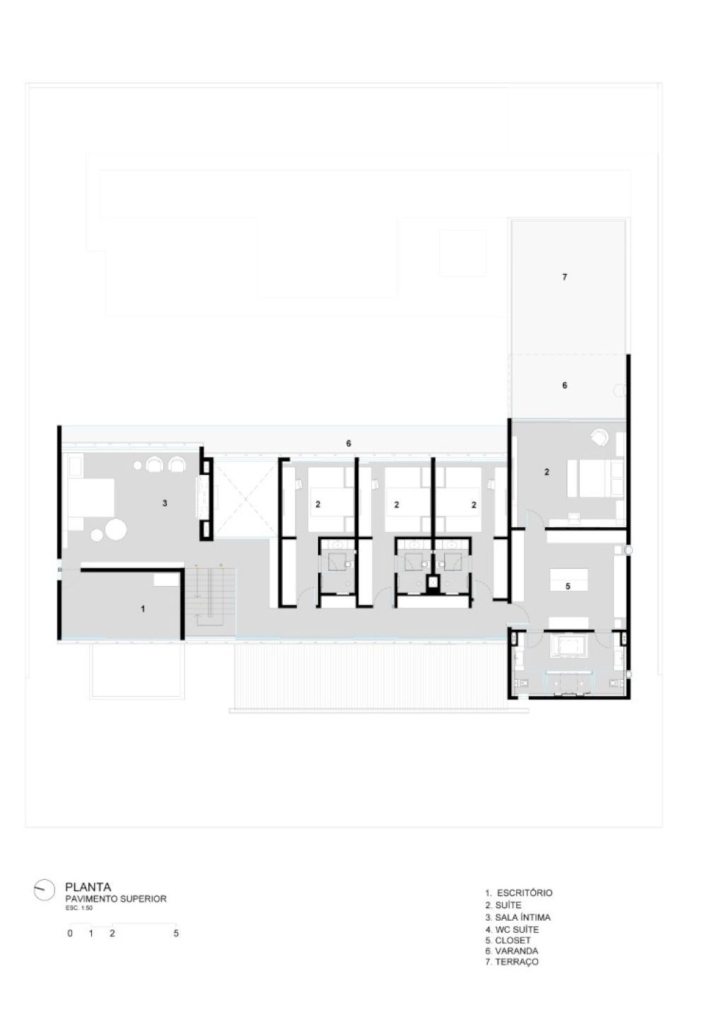
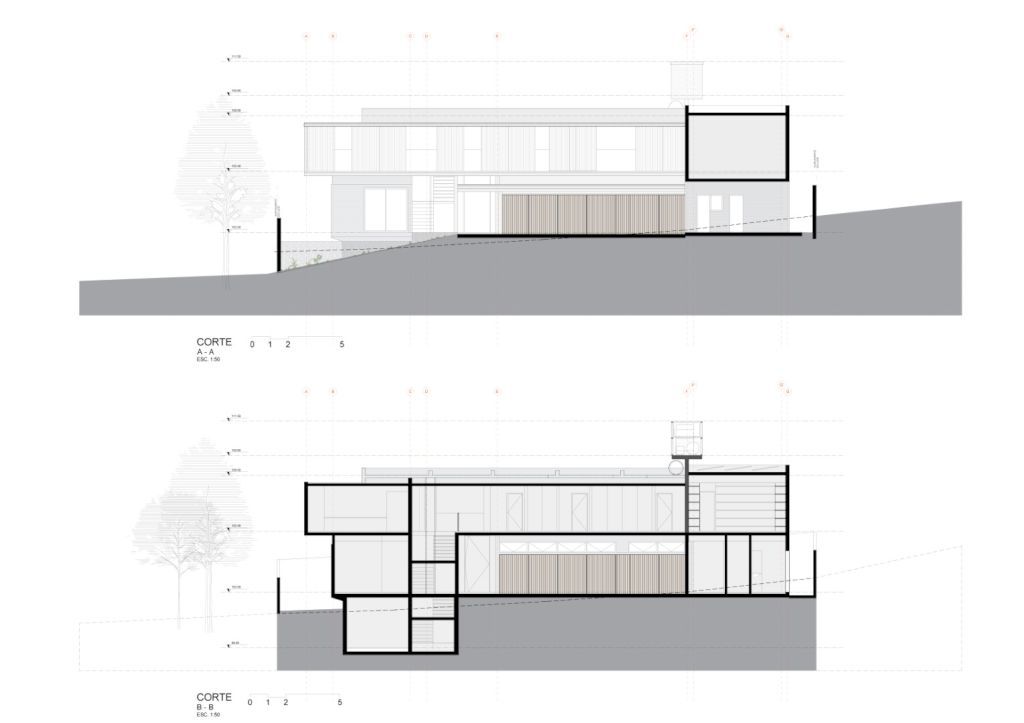
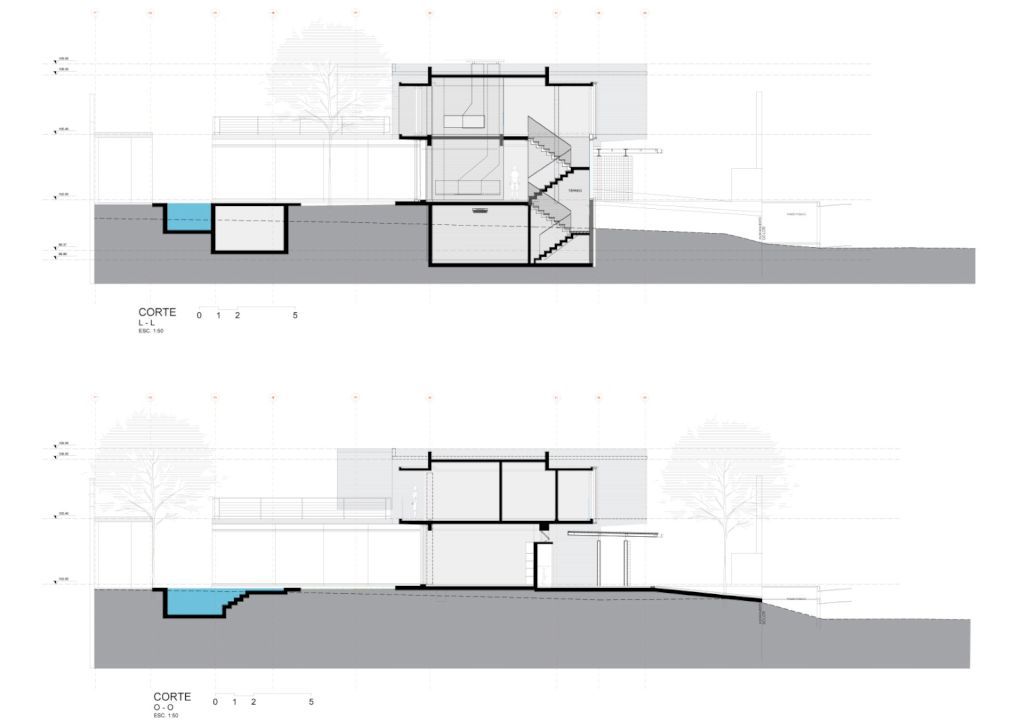
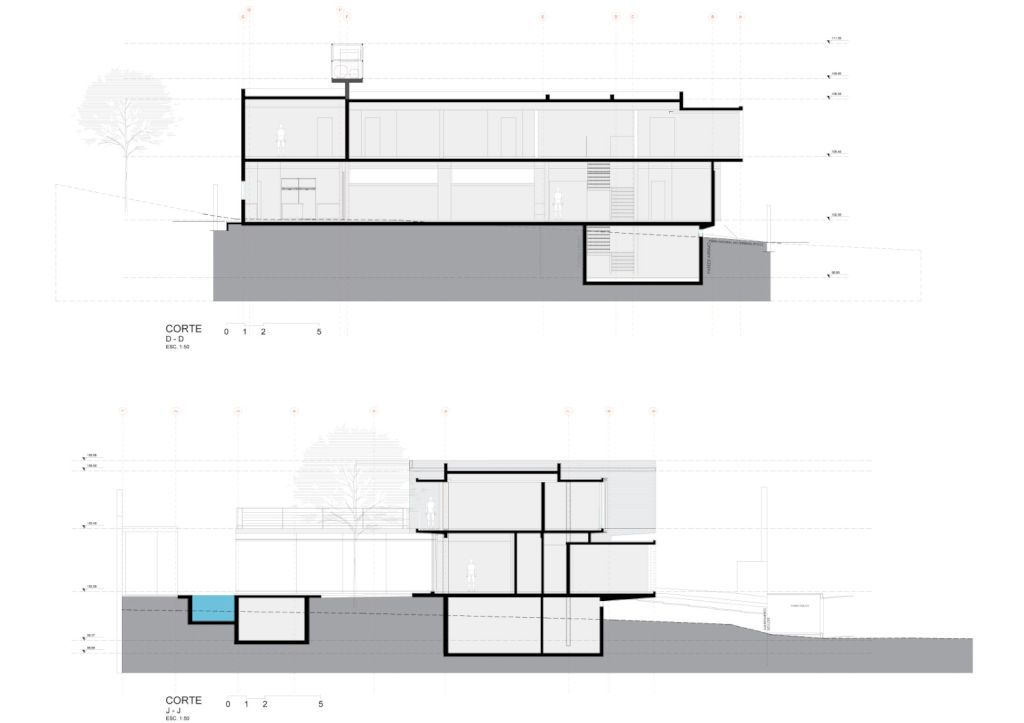
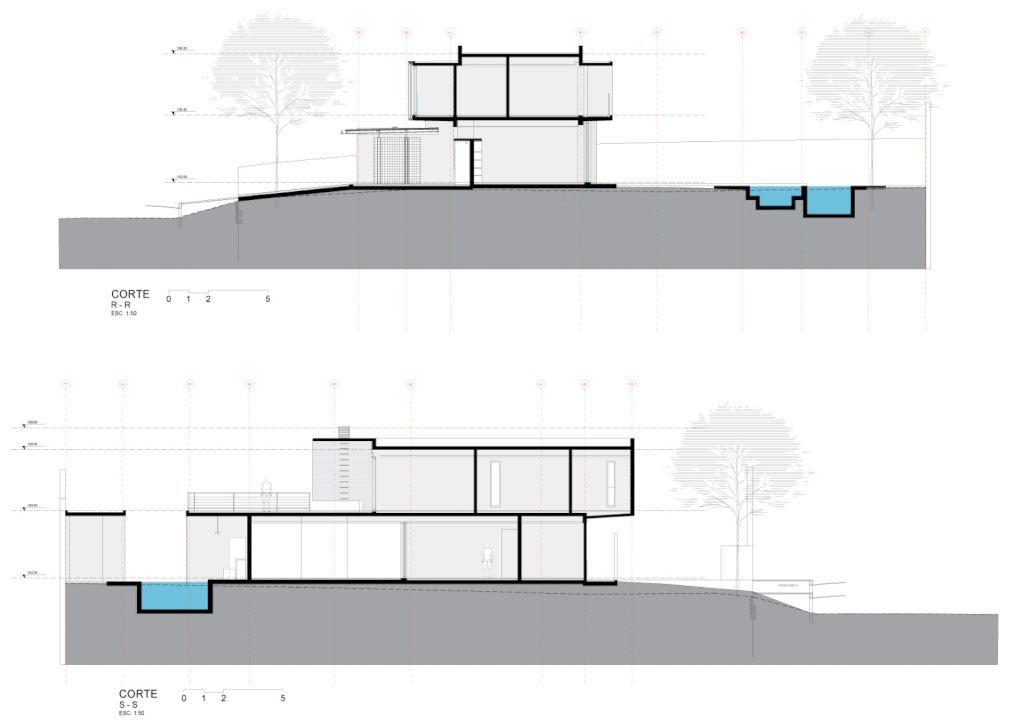
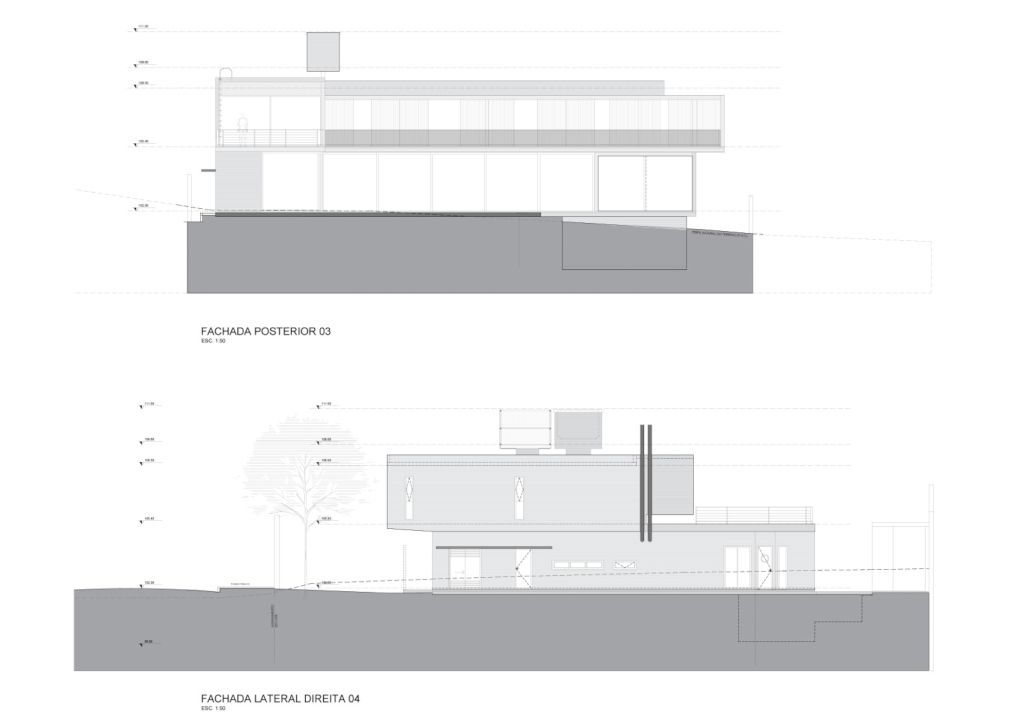
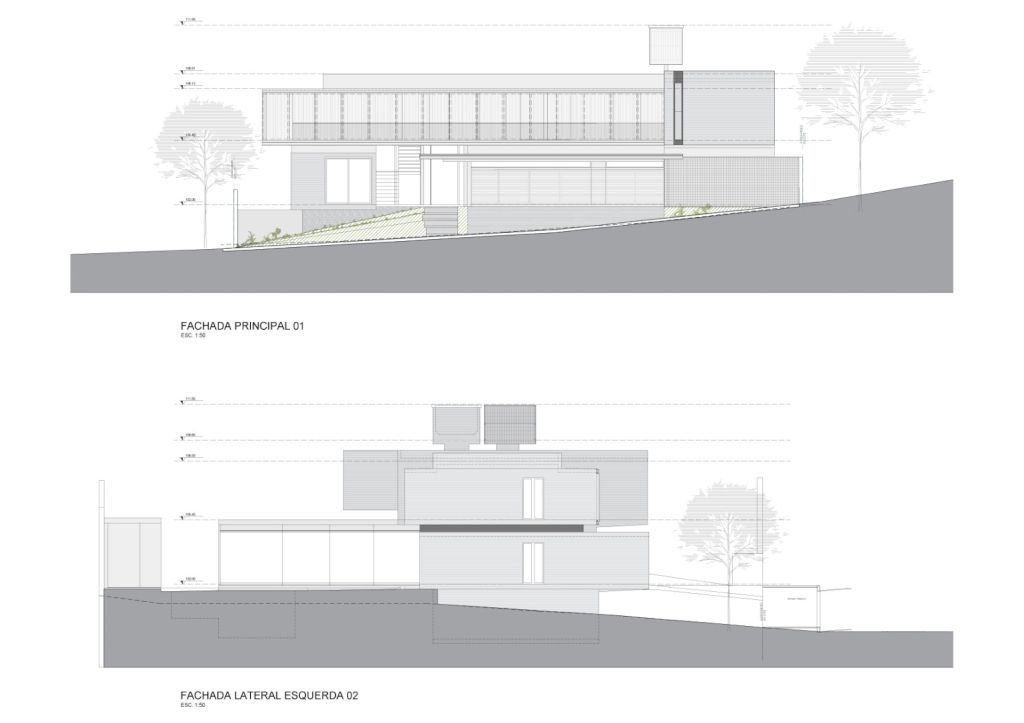
The Casa FCS Gallery:





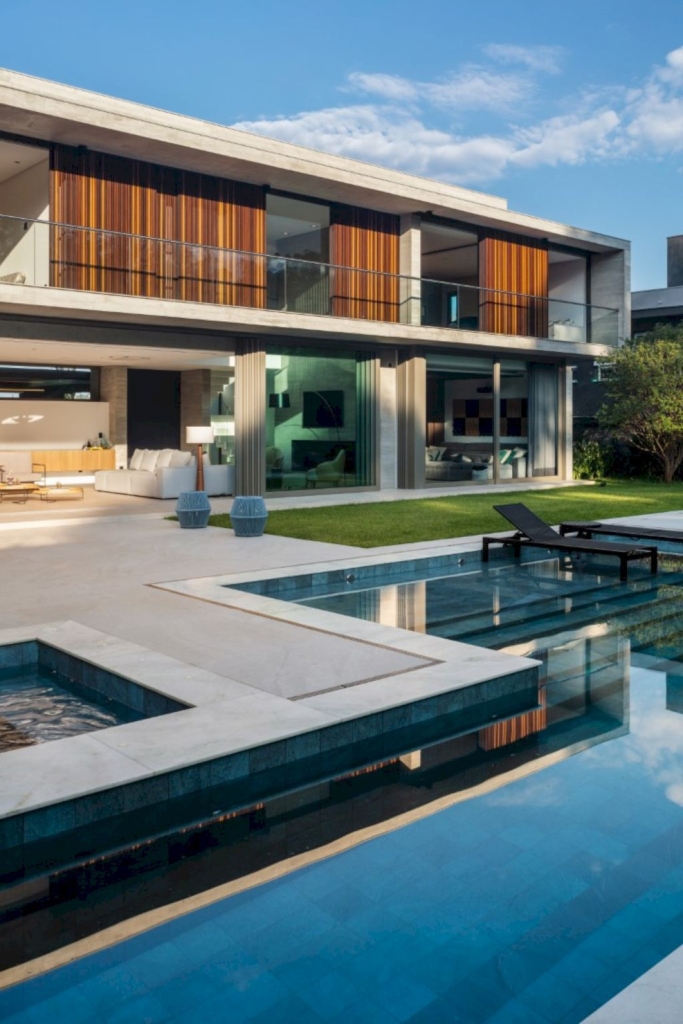


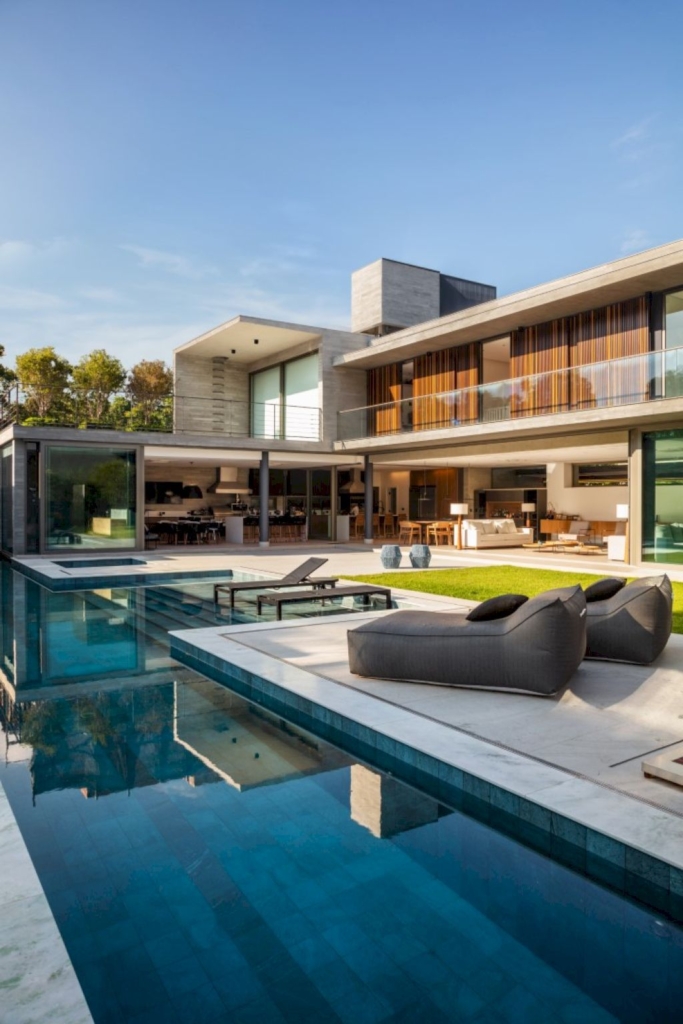
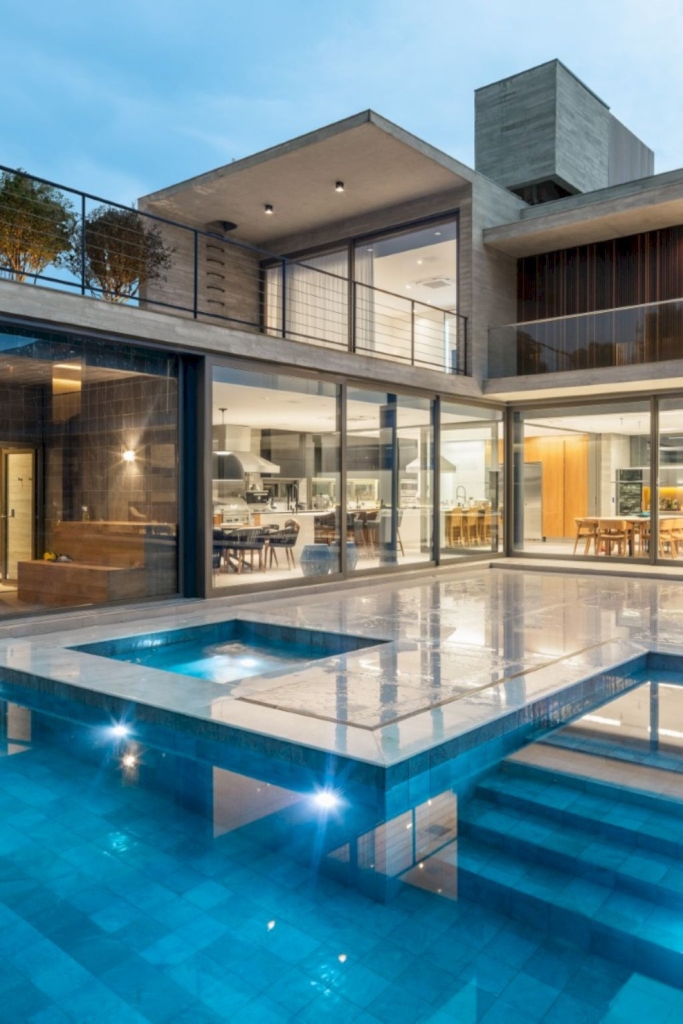


















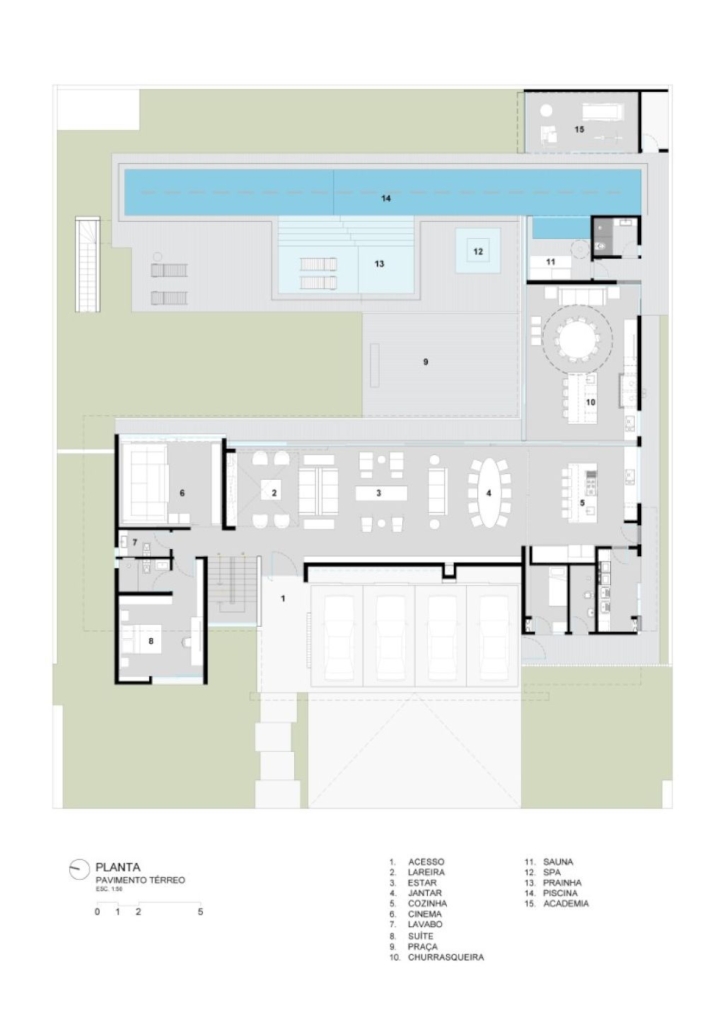







Text by the Architects: The design of this house is based on a guideline: the use and coexistence of family and friends. Generous, continuous spaces integrated with the surrounding landscape. The house, as requested by the clients, should have a concise and playful design, which would allow for festive and social use, but at the same time provide characteristics of a refuge for the family.
Photo credit: Rafaela Netto | Source: SAU | Studio Arquitetura Urbanismo
For more information about this project; please contact the Architecture firm :
– Add: Rua Dona Veridiana, 28 – Higienópolis, São Paulo – SP, 01238-010, Brazil
– Tel: +55 11 96594-5050
– Email: info@sauarq.com.br
More Projects in Brazil here:
- Anima House, Unique Design with Wooden System by 24 7 Arquitetura
- Pérgola House in Brazil by Sidney Quintela Architecture + Urban Planning
- Açucena House Immersed in Lush Atlantic Rainforest by Tetro Arquitetura
- FM House in Brazil by Dayala e Rafael Arquitetos Associados
- EL House in Brazil by Estudio Centro Arquitetura e Urbanismo































