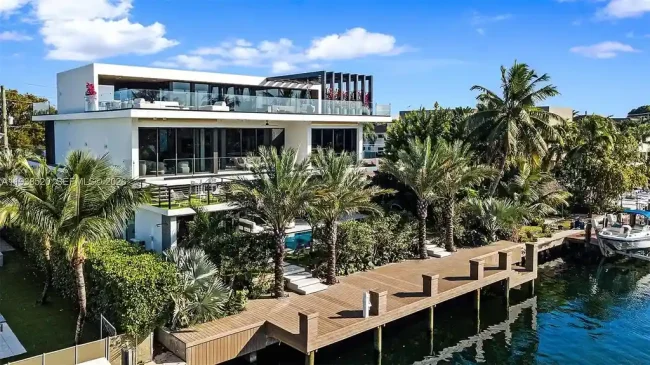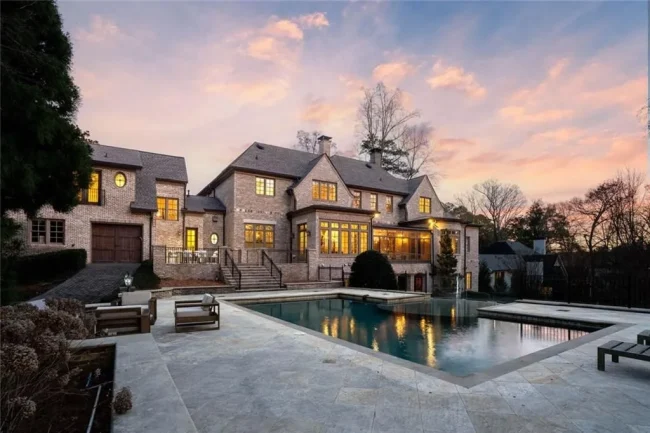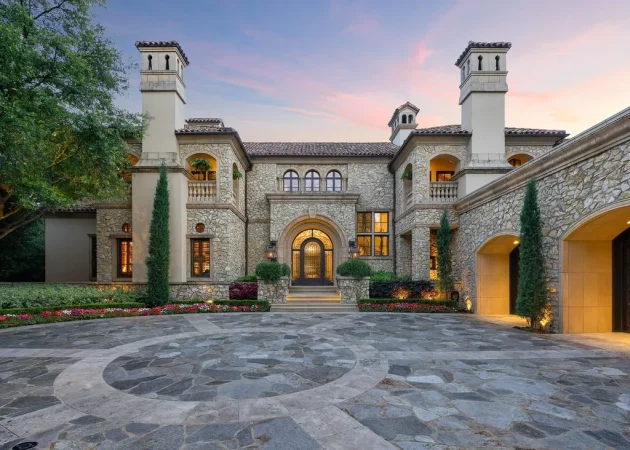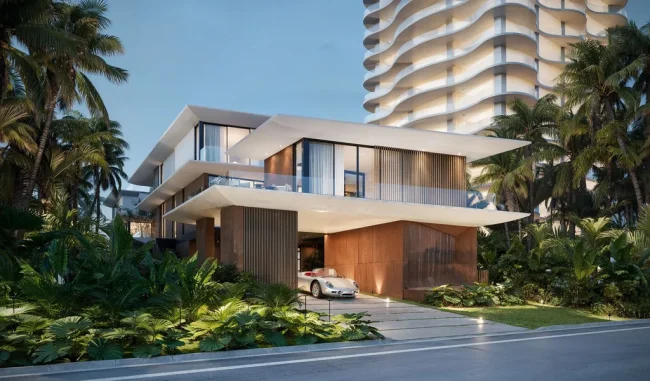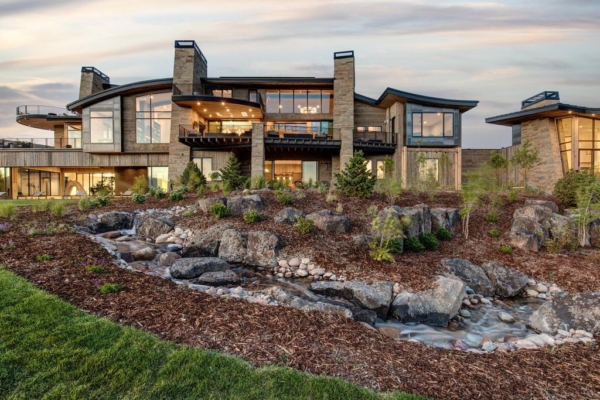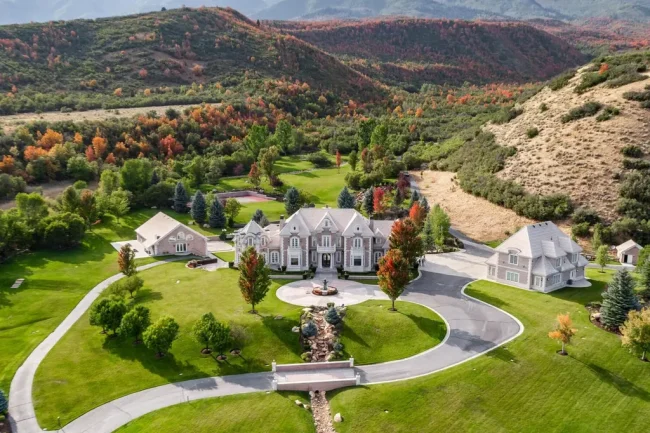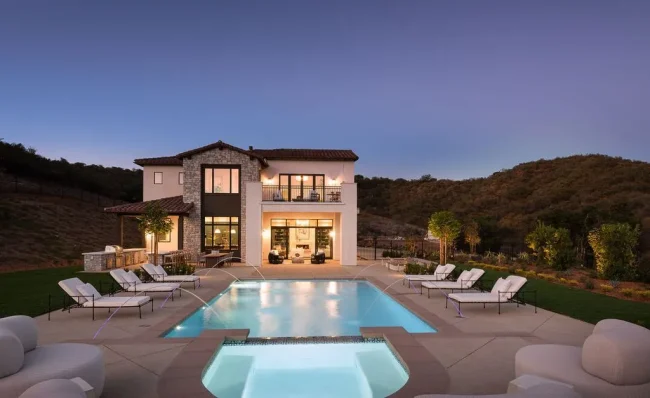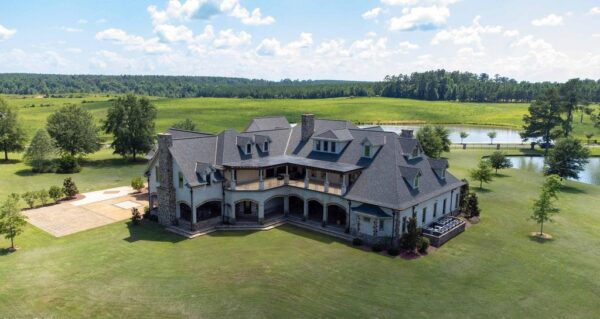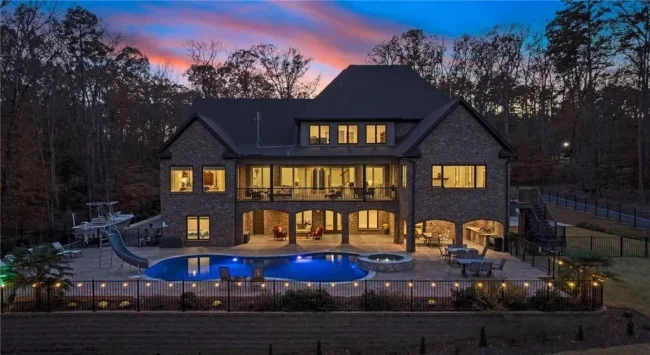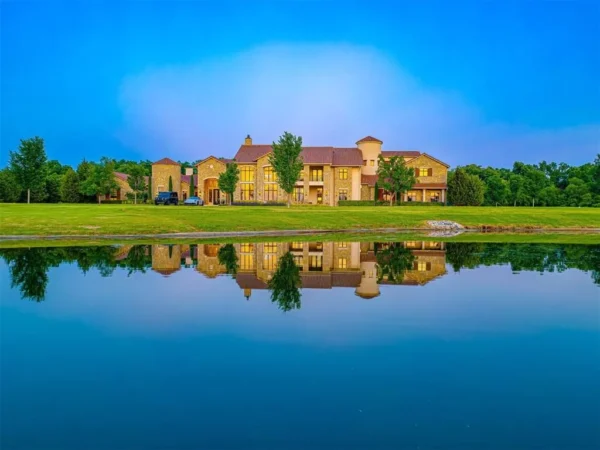JPG House, A Modern Tropical Retreat by Raiz Arquitetura
Architecture Design of JPG House
Description About The Project
JPG House, designed by Raiz Arquitetura, is an exceptional example of modern tropical architecture, nestled in the heart of São Paulo, Brazil. This sophisticated residence masterfully integrates contemporary design with tropical influences, creating not only a visually stunning home but also a functional and peaceful sanctuary for the family. The architectural approach combines clean, sleek lines with the warmth and texture of natural materials, such as wood and stone, while expansive glazing invites the outdoors inside, fostering an effortless connection between indoor and outdoor spaces.
The house is carefully oriented to make the most of its tropical environment, optimizing the inflow of natural light, ventilation, and offering beautiful views of the lush surroundings. Every aspect of the home has been designed to emphasize openness and fluidity, with the living spaces blending seamlessly into the outdoor areas, creating a harmonious relationship between nature and modern living.
At the heart of the residence lies a spacious central living area, defined by its double-height ceilings and wide glass doors that open directly onto a terrace. This outdoor area, complete with a luxurious swimming pool, evokes the atmosphere of a high-end resort, allowing the family to relax and unwind in their own tropical oasis. The poolside terrace serves as an extension of the living room, ideal for entertaining guests or enjoying peaceful moments in the open air.
Inside, the minimalist interior design elevates the sense of tranquility, with sleek, understated furniture and a neutral color palette that reflects the natural surroundings. The use of natural tones and materials creates a calming atmosphere, while large windows ensure that every room is bathed in sunlight, enhancing the home’s airy and serene feel. Altogether, JPG House embodies a perfect fusion of modern aesthetics, comfort, and a deep connection to its tropical setting, making it a true retreat in the bustling city of São Paulo.
The Architecture Design Project Information:
- Project Name: JPG House
- Location: Sao Paulo, Brazil
- Designed by: Raiz Arquitetura


























The JPG House Gallery:


























Text by the Architects: The home’s design harmoniously merges sleek contemporary lines with natural tropical elements, offering an inviting retreat for the family. The architecture features an elegant combination of wood, stone, and expansive glass surfaces, creating an effortless blend between interior and exterior spaces.
Photo credit: | Source: Raiz Arquitetura
For more information about this project; please contact the Architecture firm :
– Add: R. Comendador Vicente Gagliano – Centro, Guarujá – SP, 11410-200, Brazil
– Tel: +55 13 3382-4588
– Email: contato@raizarquitetura.com.br
More Projects in Brazil here:
- C+S House, Stunning Renovation from 1970’s Era House by AE Superlab
- MT House with Simple Lifestyle and Harmony with Nature by Urban Praxis
- Rubic JGC residence, modern home combine feng shui by Gets Architects
- JARtB House with a Translucent Glass Mural by Kavellaris Urban Design
- Golf residence, warm intimate home with golf field views by Gets Architects

