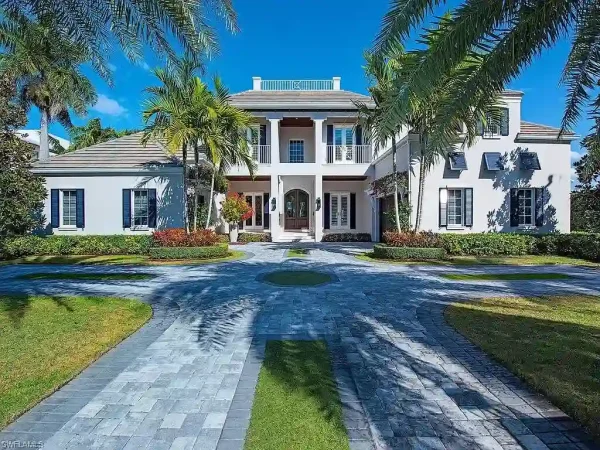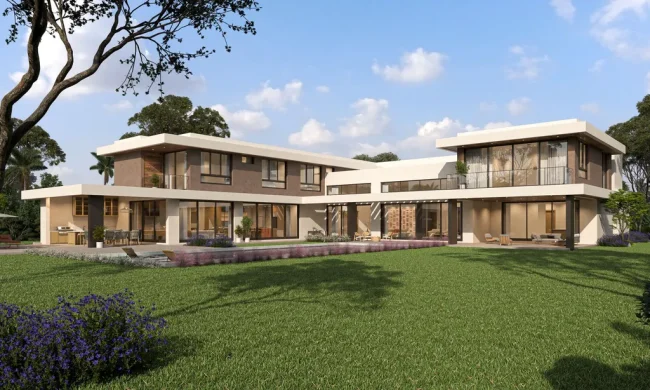Casa Sangalli, beachfront sanctuary by Raiz Arquitetura
Architecture Design of Casa Sangalli
Description About The Project
Casa Sangalli, designed by Raiz Arquitetura, is a breathtaking beach house situated along the serene coast of São Paulo, Brazil. This contemporary beachfront residence showcases a thoughtful architectural design that seamlessly blends functionality with a deep connection to its natural surroundings. The layout of the house has been carefully crafted to allow for maximum natural light penetration, with strategically placed openings and expansive windows that bathe the interior in sunlight throughout the day. By harnessing natural light and ventilation, the home creates a bright, airy atmosphere that feels open and inviting, ideal for a tranquil retreat by the sea.
The home’s orientation and layout are designed to capitalize on its stunning coastal location, ensuring that every room benefits from the expansive ocean views. The primary living spaces, including the living room and dining areas, are positioned to open directly onto the outdoor terrace through large, sliding glass doors. This effortless connection between indoor and outdoor spaces encourages a lifestyle that embraces the beauty of the surrounding environment. The terrace, which serves as an extension of the living area, provides a perfect vantage point to enjoy the coastal breeze, the sound of the waves, and the surrounding landscape.
Casa Sangalli’s design aesthetic is characterized by its use of natural materials such as wood and stone, which harmonize with the surrounding beach environment and lend a sense of warmth and authenticity to the modern structure. The carefully selected materials work in tandem with the home’s minimalist design, creating a refined and elegant aesthetic that complements the natural beauty of the coastal landscape. The spacious interiors are further enhanced by the choice of light, neutral tones and minimalist furnishings, which contribute to the home’s serene and calming ambiance. The bedrooms are oriented to offer picturesque views of the coastline, while ensuring privacy and comfort for the residents.
In addition to the indoor living areas, the outdoor spaces are thoughtfully designed to extend the home’s livable footprint. The terrace, which wraps around the living areas, serves as an ideal space for relaxation and social gatherings, providing panoramic views of the beach. The home’s overall design exemplifies the perfect balance between luxurious modern living and a profound respect for nature, offering its residents a harmonious sanctuary that promotes a relaxed and peaceful lifestyle.
The Architecture Design Project Information:
- Project Name: Casa Sangalli
- Location: Sao Paulo, Brazil
- Project Year: 2021
- Area: 917.63m²
- Designed by: Raiz Arquitetura
- Interior Design: Raiz Arquitetura, with participation by Carla Brandão


























The Casa Sangalli Gallery:


























Text by the Architects: Beach house on the coast of São Paulo, designed by Raiz Arquitetura, stands out for its strategic layout and openings for better incidence of natural light
Photo credit: Manuel Sá | Source: Raiz Arquitetura
For more information about this project; please contact the Architecture firm :
– Add: R. Comendador Vicente Gagliano – Centro, Guarujá – SP, 11410-200, Brazil
– Tel: +55 13 3382-4588
– Email: contato@raizarquitetura.com.br
More Projects in Brazil here:
- C+S House, Stunning Renovation from 1970’s Era House by AE Superlab
- MT House with Simple Lifestyle and Harmony with Nature by Urban Praxis
- Rubic JGC residence, modern home combine feng shui by Gets Architects
- The S House, a Modern Dwelling in Israel by Pitsou Kedem Architects
- J House with Raised roof, Latticed walls, Bridge entrance by Pitsou Kedem































