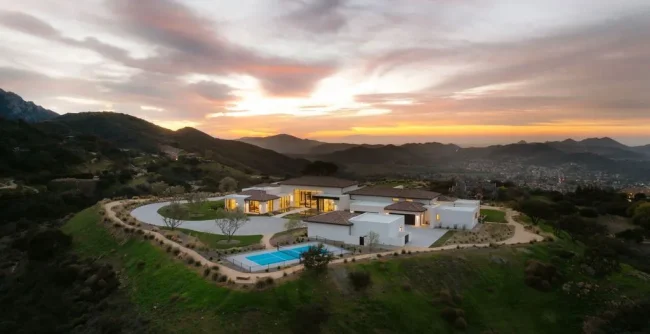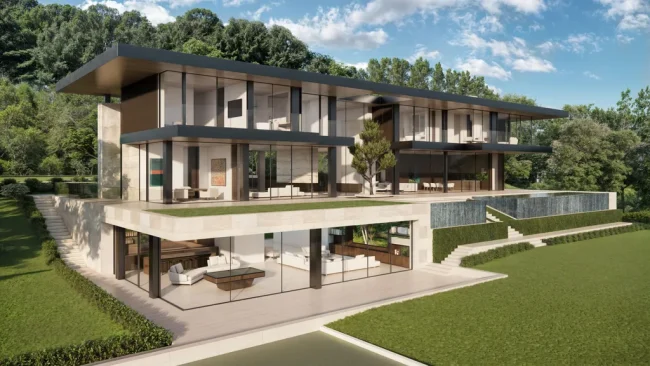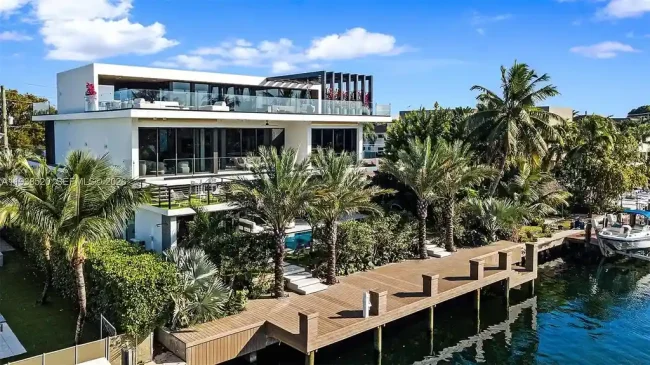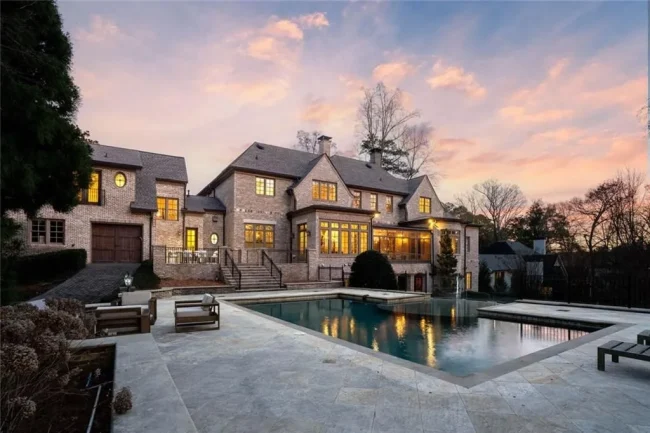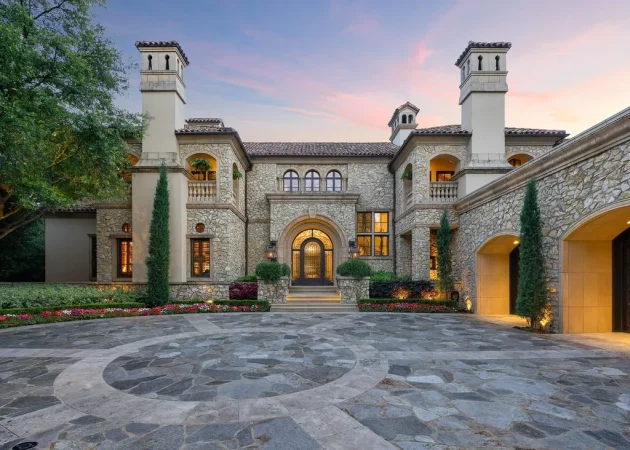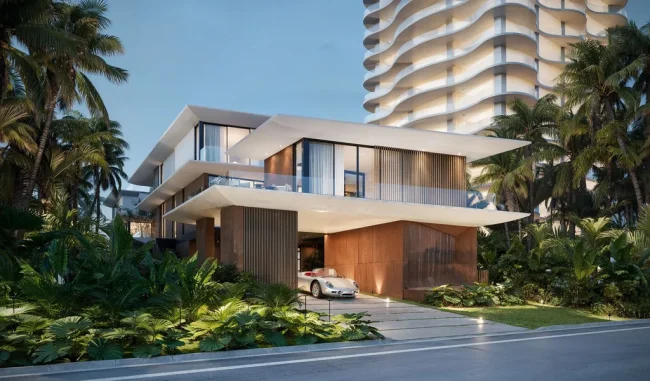Glade House, Tranquil Tropical Retreat by Ming Architects
Architecture Design of Glade House
Description About The Project
Glade House, designed by Ming Architects, is a serene and sophisticated residence located in a prestigious landed housing district in central Singapore. Positioned on a wide frontage, the home offers a harmonious balance of privacy and openness, with its exterior shielded from the street by sleek metal sliding screens. Deep overhanging roof eaves not only enhance the aesthetic appeal but also provide protection from the elements, ensuring ample cross-ventilation even during the rainy monsoon seasons.
The design integrates a 25-meter lap pool as a central feature, reflecting the homeowners’ passion for swimming. This pool runs parallel to the building’s main axis, wrapping gracefully around the dining and dry kitchen areas. The water envelops the structure, offering an immersive tropical living experience that connects residents with the surrounding natural environment.
Towering, mature rain trees encircle the property, framing picturesque green views from every room and reinforcing the home’s integration with nature. Glade House exemplifies a thoughtful approach to tropical modern living, blending luxury, functionality, and a profound connection to its lush surroundings.
The Architecture Design Project Information:
- Project Name: Glade House
- Location: Singapore
- Designed by: Ming Architects
























The Glade House Gallery:
























Text by the Architects: Singapore. Occupying a wide frontage, the house exterior is shielded from the street by metal sliding screens on the building facade. Deep overhanging roof eaves provide further protection from the elements and allow the fenestration to be kept opened for ample cross-ventilation even during the rainy monsoon seasons.
Photo credit: | Source: Ming Architects
For more information about this project; please contact the Architecture firm :
– Add: 399A Jln Besar, Singapore 209008
– Tel: +65 6513 2625
– Email: info@mingarchitects.com
More Projects in Singapore here:
- Sky Pool House with Terraced roof gardens in Singapore by Guz Architects
- The Water Courtyard House Close to Green Nature by Guz Architects
- Water Garden House in Singapore by Wallflower Architecture
- 3ASH House express masculine aesthetic in Singapore by Czarl Architects
- Chord House, a Unique Design with Curved Courtyard by Ming Architects


